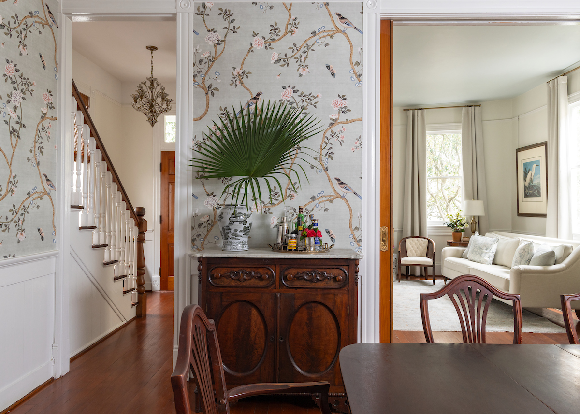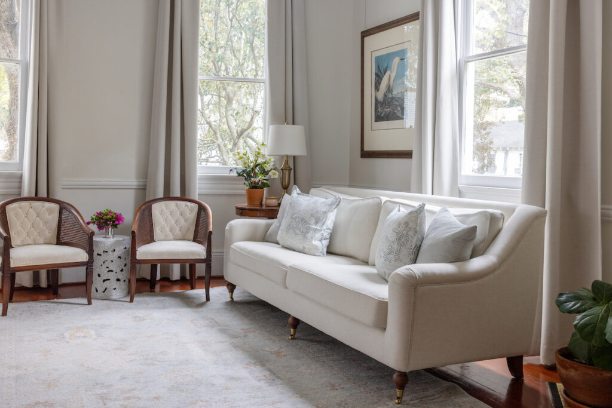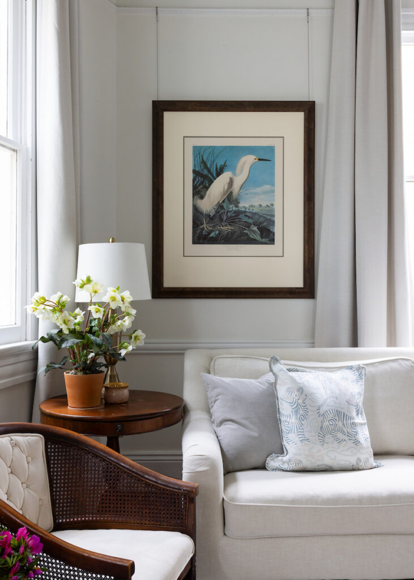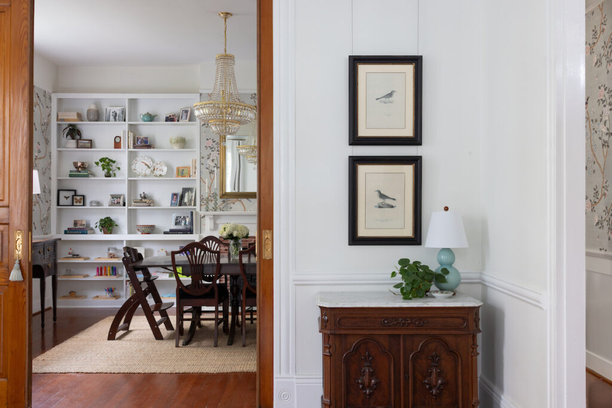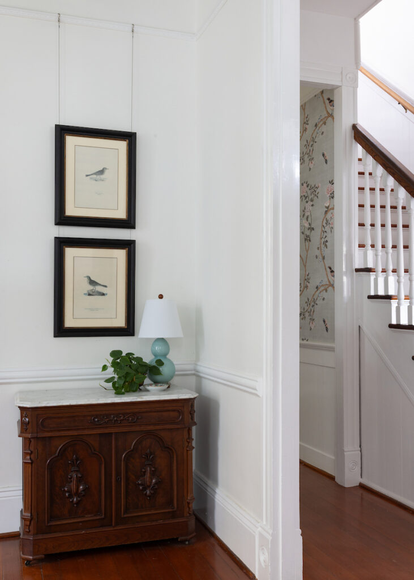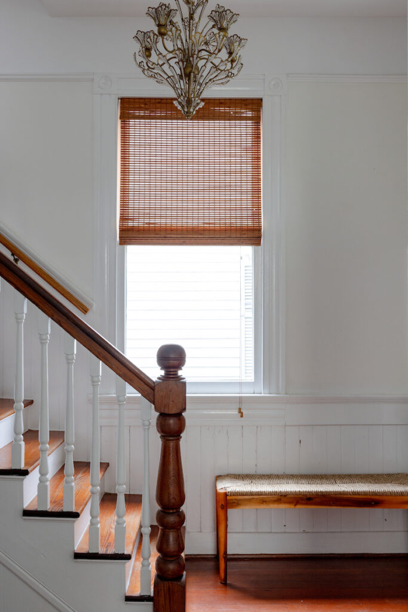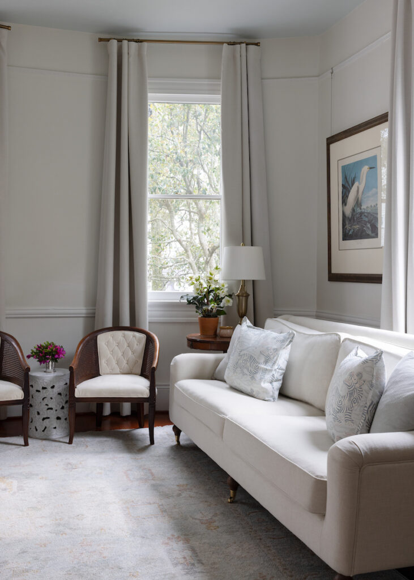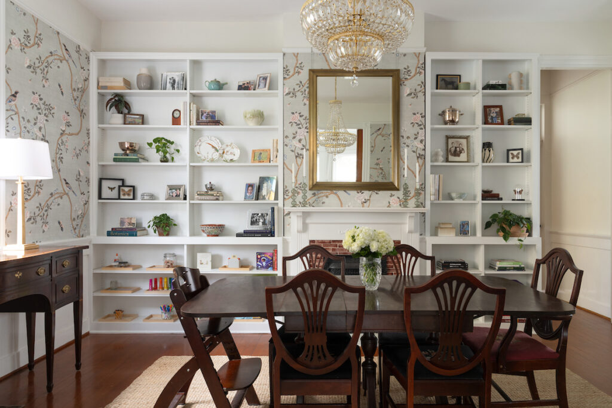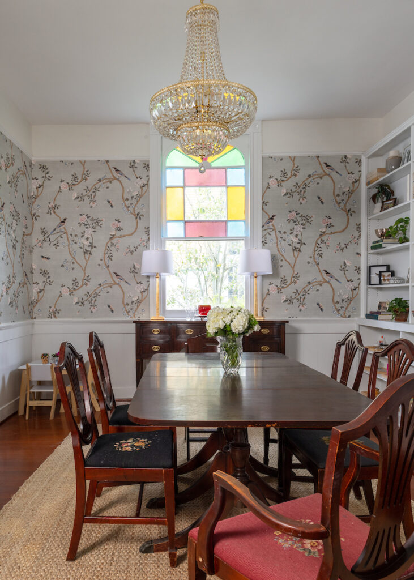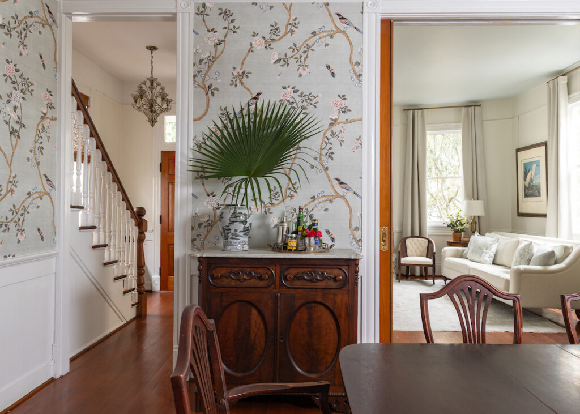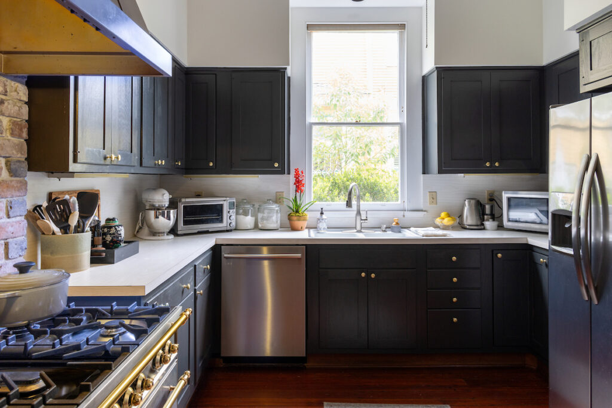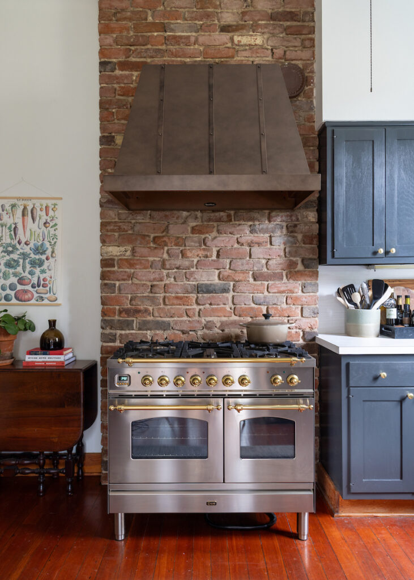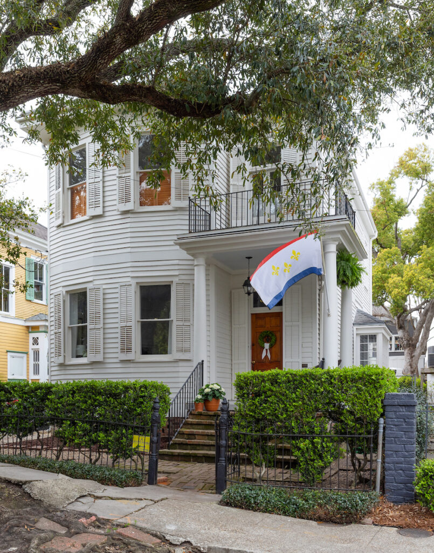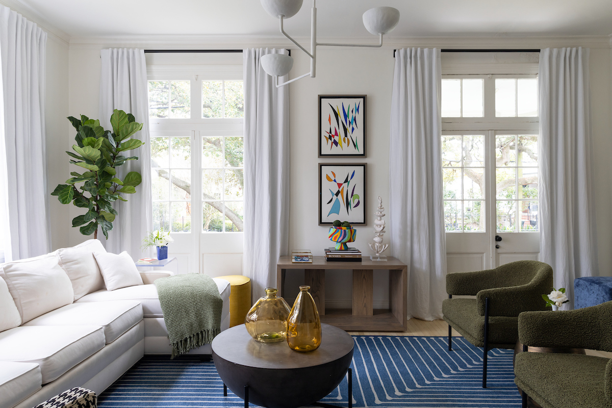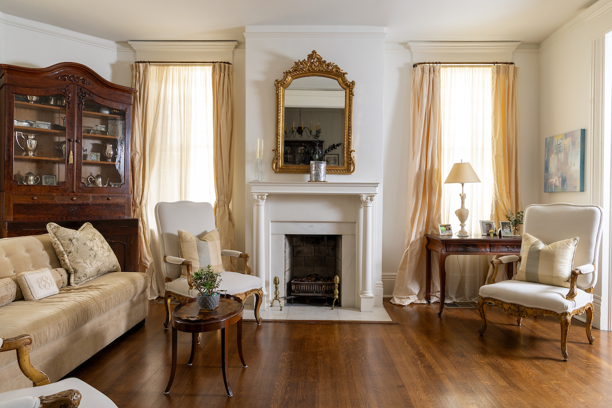Visit this and several other examples of New Orleans’ vernacular architecture at PRC’s Spring Home Tour presented by Entablature Design + Build on April 20 and 21. Click here for tickets and more tour details.
When it was built in 1918, this Neo-Classical Revival house on Pine Street was designed with high ceilings, sash-and-pulley windows, a curved double bay in the front of the house, cypress pocket doors and a colorful stained-glass window. More than a century later, those features spoke to Jennifer and Tom Slattery, who have made the two-story house their forever home.
Tom grew up across the street and was familiar with both the history of the Black Pearl neighborhood and of the house, its ample yard and its various owners. As newlyweds, the couple lived down the block. When the opportunity to purchase the property arose, the Slatterys thought it would be a good fit for their young family — they have a lively four-year-old daughter and an energetic golden doodle — and were ready to steward it into the future.
According to their research, the house and its mirror image next door were built by a contractor for his two sons. The couple has found that the durable materials used for the structure are true to its provenance.
“We’ve gone about the process [of renovating] by taking stuff out rather than by putting stuff in,” said Jennifer, adding that the couple’s approach is to let the original intent and quality craftsmanship shine.
Photo by Sara Essex Bradley
Photo by Sara Essex Bradley
Photo by Sara Essex Bradley
Photo by Sara Essex Bradley
Photo by Sara Essex Bradley
Photo by Sara Essex Bradley
Downstairs, the living room, dining room, hall and kitchen remain as they were. The tiled fireplaces, stairwell, arched stained-glass window, pine floors, beautifully grained cypress pocket doors and newel post are all original. Both the office and breakfast nook are believed to have been porches that were later enclosed.
The Victorian-era gold brocade wallpaper that, according to Tom, once covered the dining room walls was removed by previous owners. One of two camphor trees and a large water oak that Tom remembers are also gone. The palette of “mustard yellow, deep red and spring green” that once existed has been tamed by the Slatterys to a canvas of pale neutrals and naturals — that is, blues, greens, pinks and other colors found in nature.
Jennifer likens the gentle refresh of the home to Botox and filler rather than a full overhaul. The Slatterys replaced the dining room wallpaper with a serene chinoiserie paper that highlights their love of the outdoors and symbolizes each family member: the birds represent Tom’s love of bird watching; the moths represent Jenny’s fascination with moths and butterflies; and the morning glory is daughter Isla’s favorite flower. And though the camphor and water oak trees in the yard are missed, the natural sunlight that now fills the house highlights its period character.
Despite the house’s economic use of space, the Slatterys say the high ceilings and large yard enable the property to live larger than its 1,950 square feet. “We call it our cozy grand home,” said Tom, emphasizing the oxymoron the couple coined to accurately describe the house.
On Fridays, the Slatterys host movie nights in the backyard, where the corrugated tin on back of the neighbor’s guest house, now painted white, serves as a large projector screen. The yard has room for seating and dining and includes an outdoor heater for chilly weather.
Inside, the still-evolving décor includes family antiques, some with their original invoices and manufacturer markings, and new pieces purchased with family needs in mind. In the kitchen, the couple updated appliances and painted the wooden cabinets. A classic gas stove and exposed brick underscore the age of the house. In that same vein, the couple hung art from the picture rails that outline the rooms (once again on trend as they were when the house was built).
In the dining room, built-in shelves added by a previous owner flank the fireplace and provide needed storage as houses of the period were short on closets. The powder room with its unusual clipped wall is newly remodeled and features a hexagon-patterned marble floor. Upstairs, the same compact, yet family friendly, layout found on the ground floor is repeated with three bedrooms and two baths.
The family delights in the history of the house. Jenny is especially fond of the natural light in the primary bedroom, and Tom is a fan of the ceiling height, the trim work and the wood grain found in the house.
“The actual bones of the house were wonderful,” said Jenny. “We added our own flourishes that fit with our family while still honoring the history of the house.”
Photo by Sara Essex Bradley
Photo by Sara Essex Bradley
Photo by Sara Essex Bradley
Photo by Sara Essex Bradley
Photo by Sara Essex Bradley
Photo by Sara Essex Bradley
Visit this and several other examples of New Orleans’ vernacular architecture at PRC’s Spring Home Tour presented by Entablature Design + Build on April 20 and 21. Click here for tickets and more tour details.



