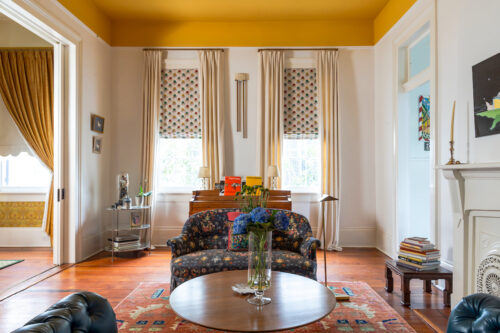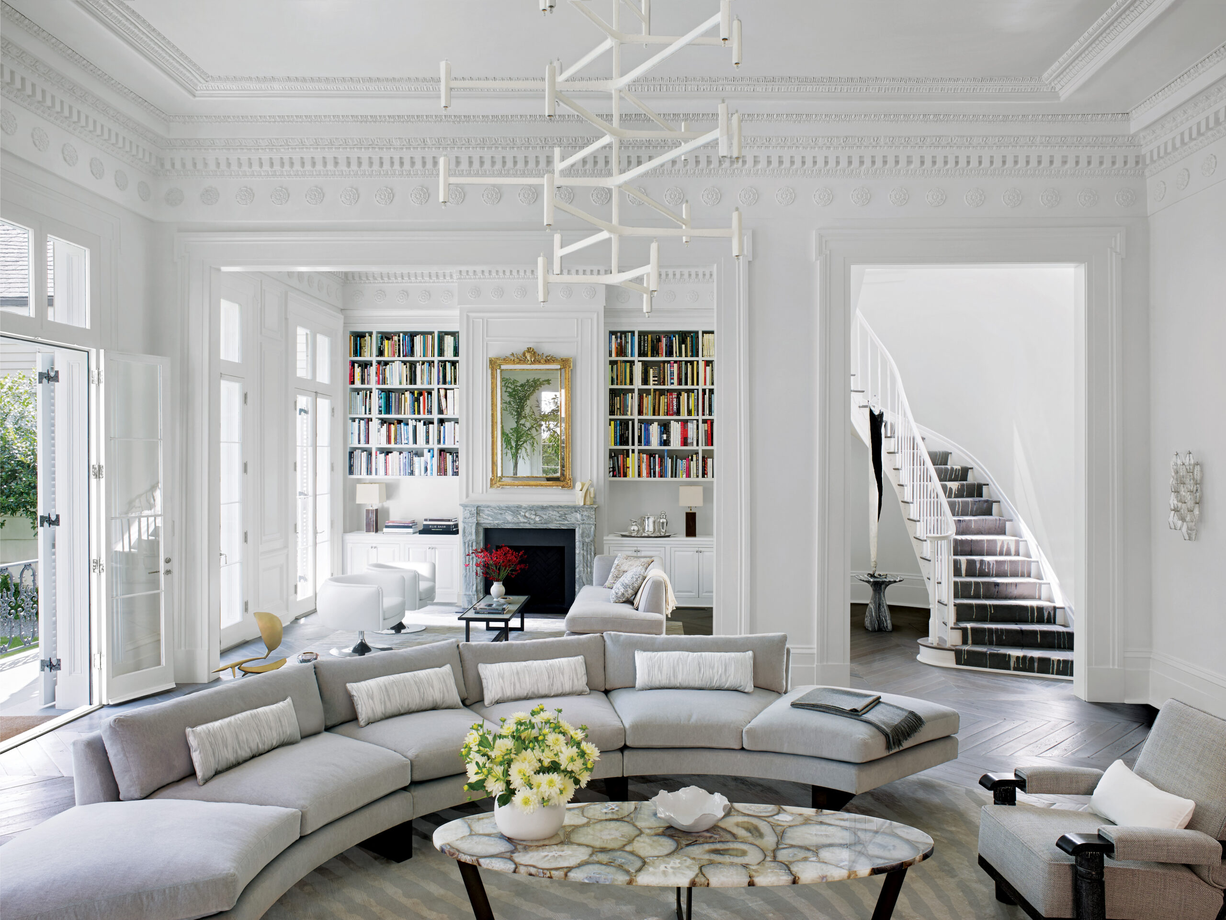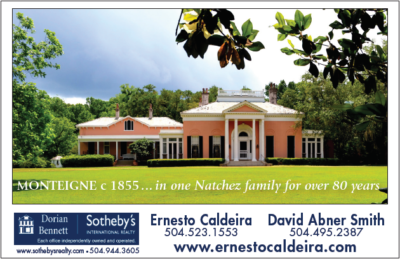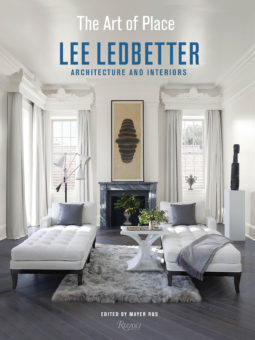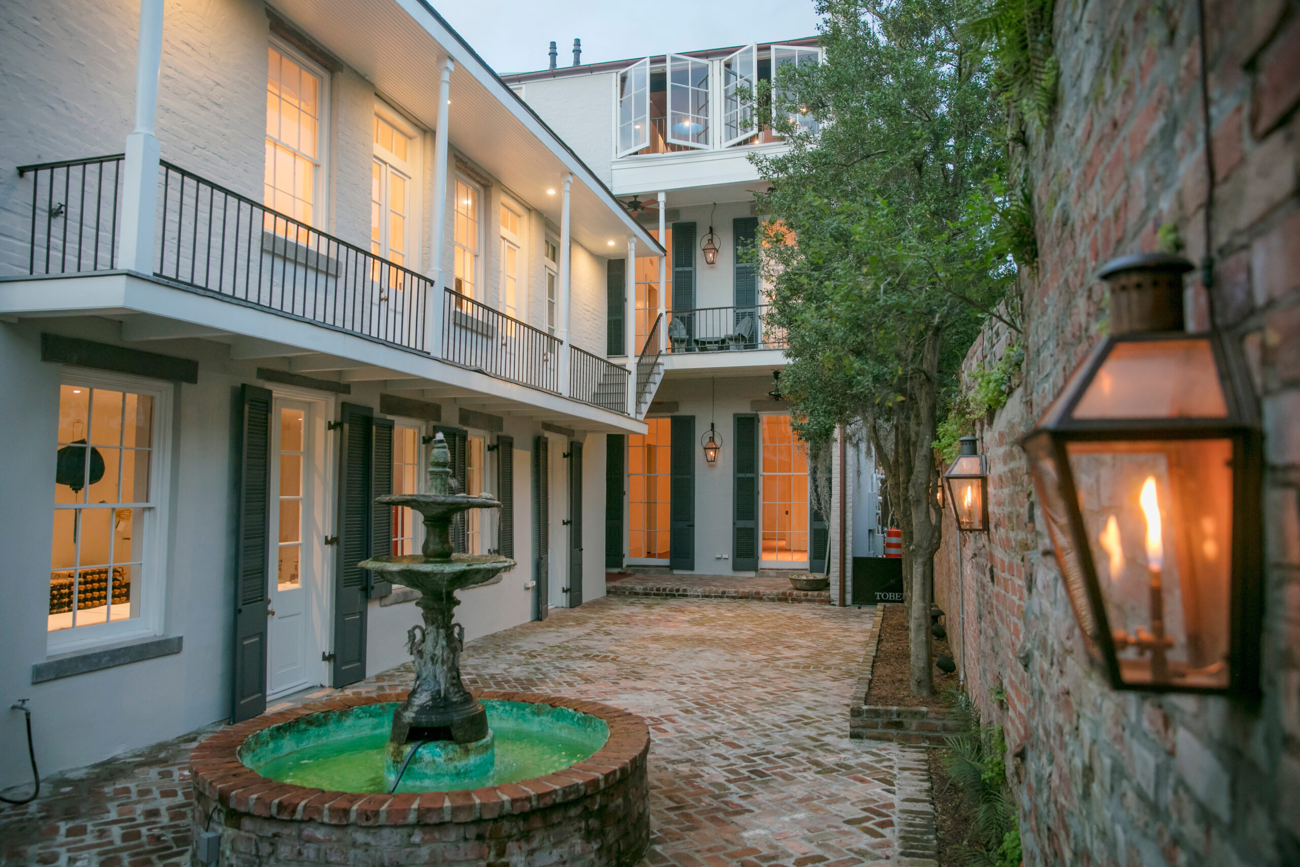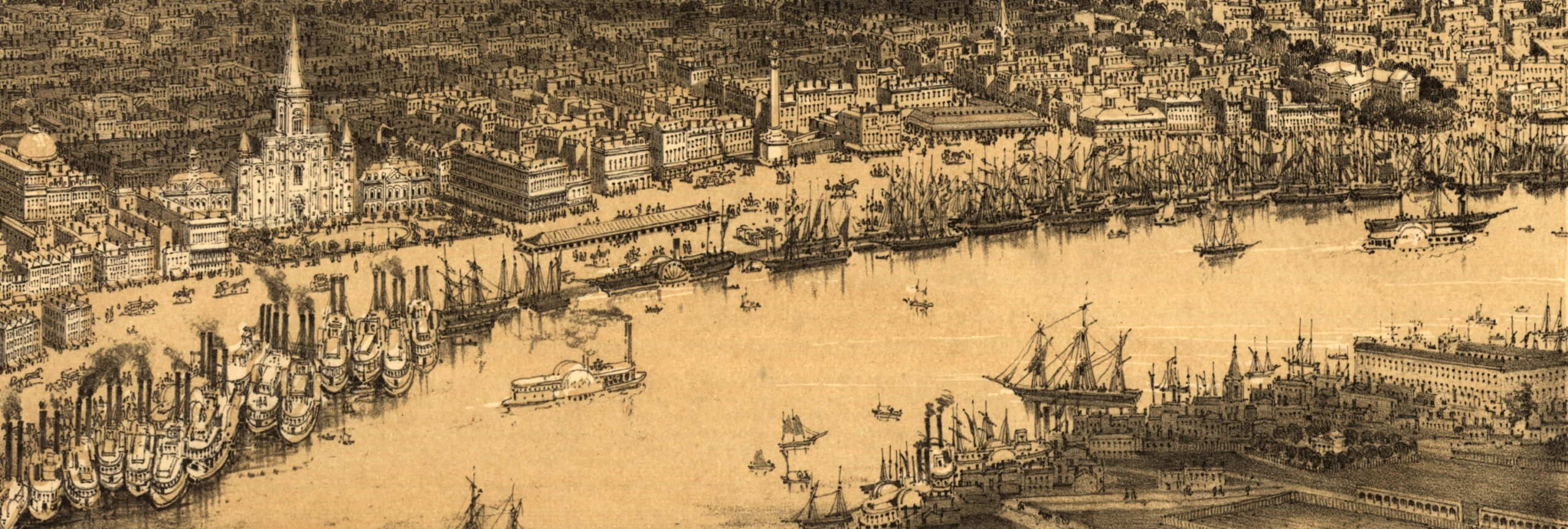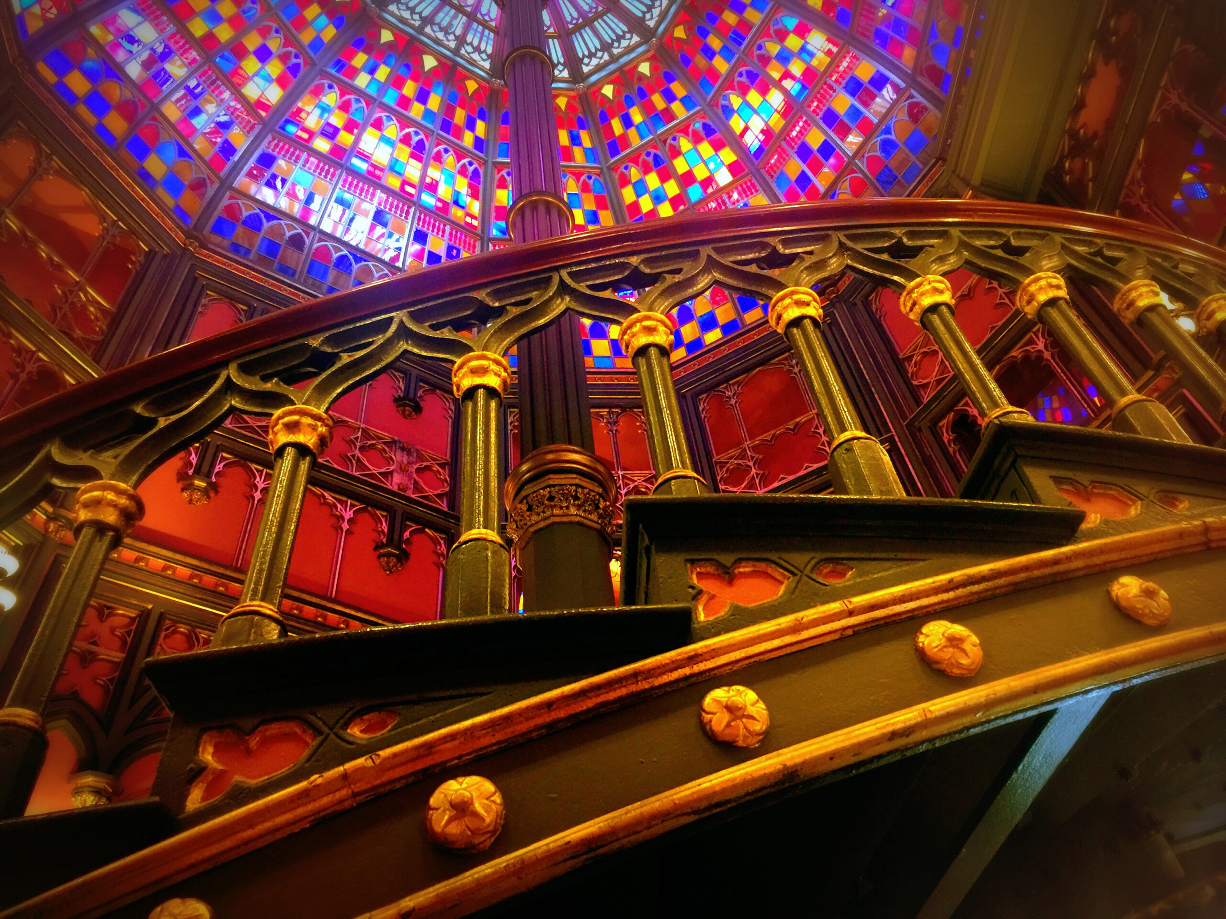This story first appeared in the April issue of the PRC’s Preservation in Print magazine. Interested in getting more preservation stories like this delivered to your door each month? Become a member of the PRC for a subscription!
Muses are funny things. They can strike at the most mundane moments. Imagine a young boy, sitting in his family’s station wagon as his mom ran errands around town. Out of the car window, his hometown unfolds in a view of houses, zipping by at driving speed. Some of the houses are grand, some modest. To the boy, all are intriguing.
That boy was a young Lee Ledbetter, who grew up to be one of New Orleans’ most talented architects and interior designers. Those childhood car rides in his hometown of Monroe, La., sparked a lifelong fascination with architecture and interior design.
“That’s one of my very earliest memories, watching those houses zoom by,” Ledbetter recalled recently. “I loved the really good neo-Palladian ones and the really good minimalist ones.”
Early on in his practice, which he established in 1996, it was clear that Ledbetter would not be a style purist. His projects have ranged from sensitive historic restorations to sleek modernism. His work illustrates a deft ability to pivot through the periods, respecting classical design without being hamstrung by strict adherence to any era or style.
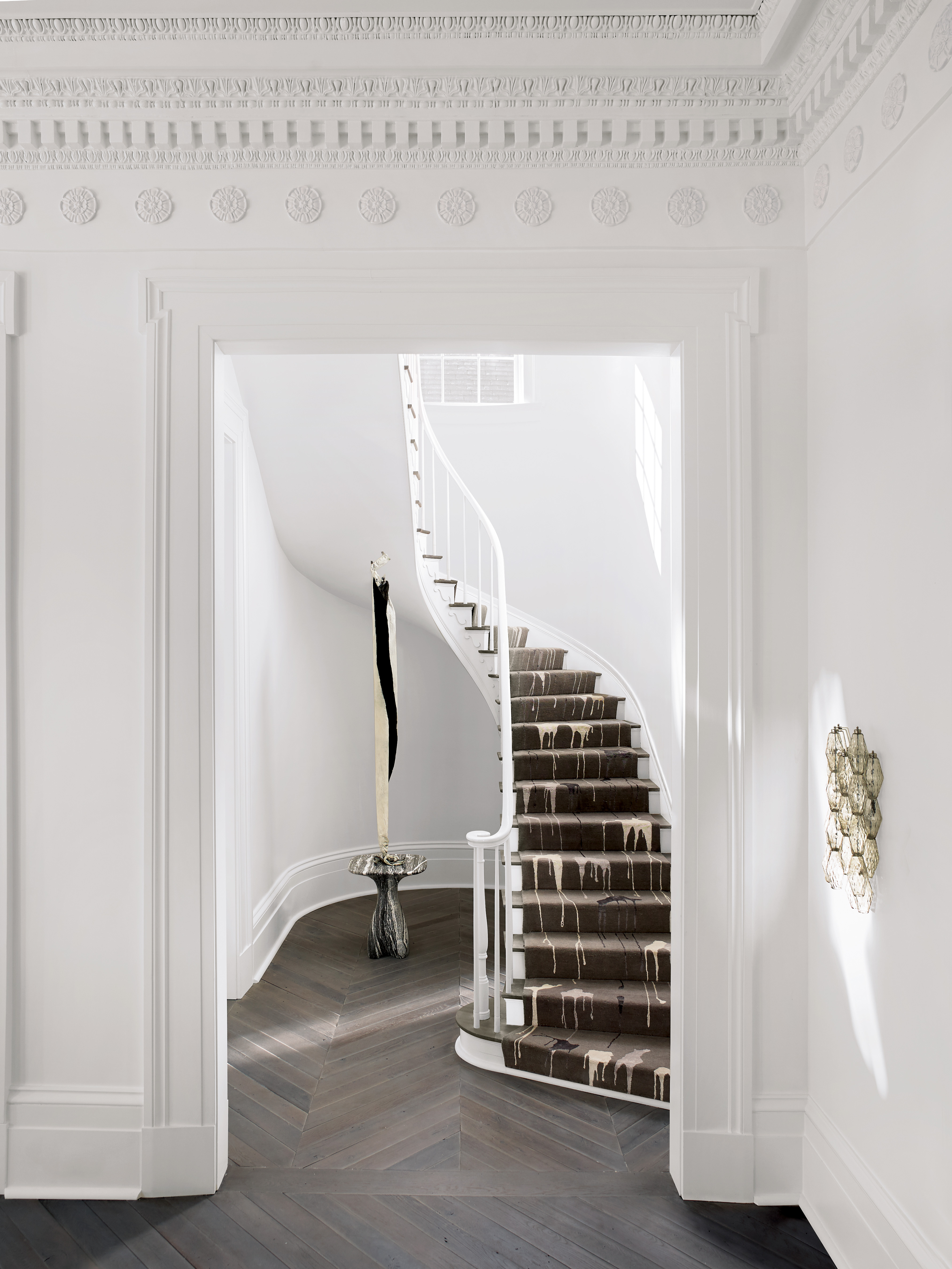
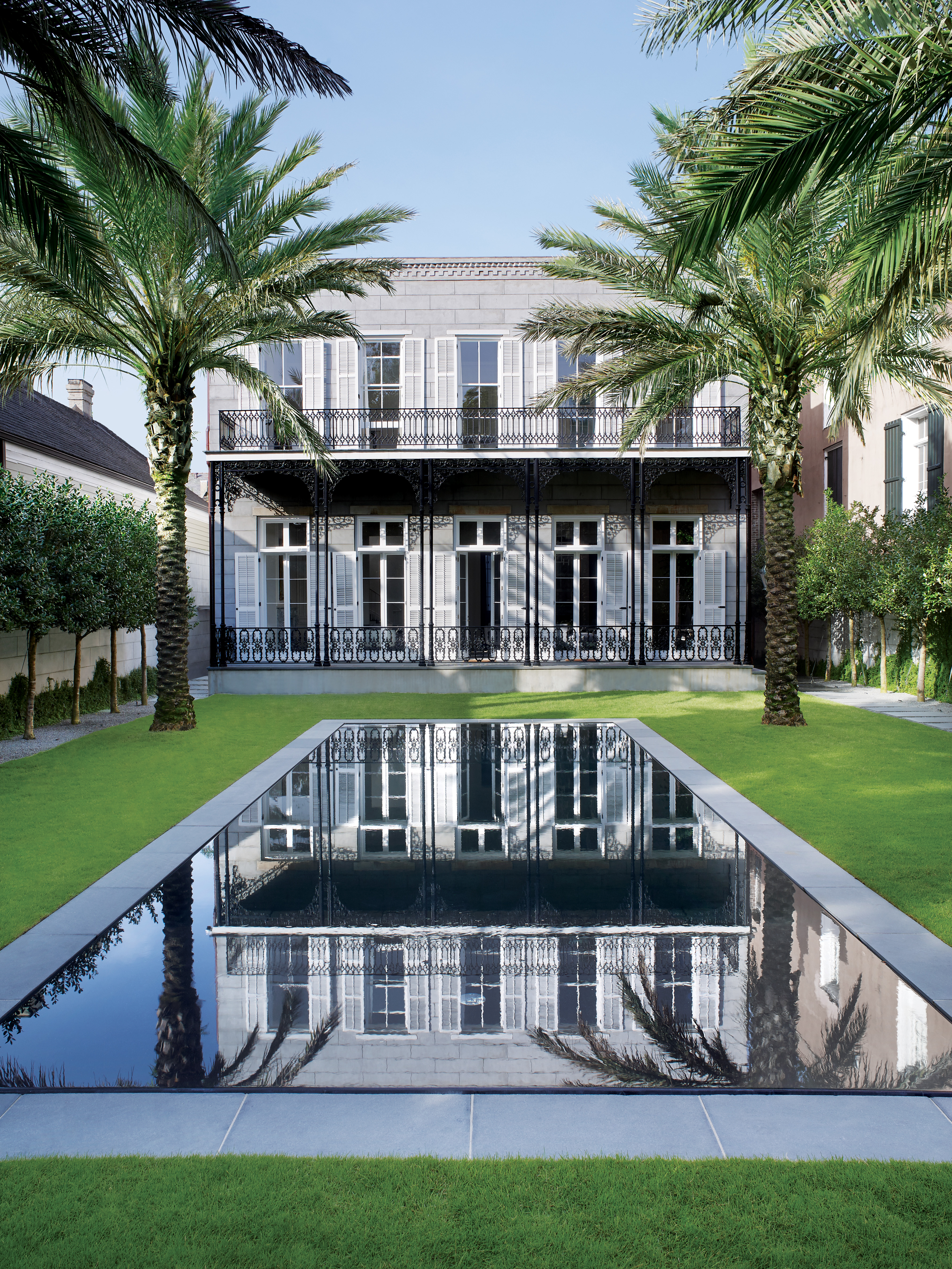
Photos by Pieter Estersohn
The best description of his work, perhaps, is the one that House & Garden magazine gave him in its 2005 “New Tastemakers” issue. The article described Ledbetter as “The Dualist,” an architect with an equal passion for decorating, a Southern soul with a worldly curiosity.
Now, in his first book, “The Art of Place: Lee Ledbetter Architecture and Interiors,” recently released by Rizzoli New York, the eclectic range of his work becomes even more clear, as chapters chronicle projects as diverse as a late 1850s single-story Greek Revival-style house in the French Quarter; to a majestic contemporary home on Bayou Bonfouca for artist George Dunbar; to a hilltop house on bucolic Avery Island; and a range of civic projects, including the Joan Mitchell Center, the St. Charles Avenue Presbyterian Church and the Sydney and Walda Besthoff Sculpture Garden. (Ledbetter currently is working on a new 5,000-square-foot indoor sculpture pavilion for the Besthoff Sculpture Garden in City Park.)
Advertisement
The book is edited by Mayer Rus, who also wrote the introduction, and photographed by Pieter Estersohn, whose artful images draw readers in, inviting them to step into grand rooms, intimate spaces and lush outdoor settings.
“The myriad projects illustrated in this volume testify to the elasticity of Ledbetter’s vision,” writes Rus in the introduction, adding that the “lines that unify his far-flung projects are clarity of conception, quality of construction, probity, and grace — not superficial style markers.”
While the book includes many modern spaces, the foreword was written by John Stubbs, director of Preservation Studies in the Tulane University School of Architecture. “For me,” Stubbs writes, “this portrayal of over three decades of (Ledbetter’s) work illustrates a contemporary architecture that wisely extends the centuries-long classical tradition in Western architecture while remaining tethered to the vernacular traditions of the American South. Always mindful of functionality and clients’ needs, Lee’s work favors the quiet, elegant and time-tested aspects of traditional architecture, even as it resonates with a wholly contemporary spirit.”
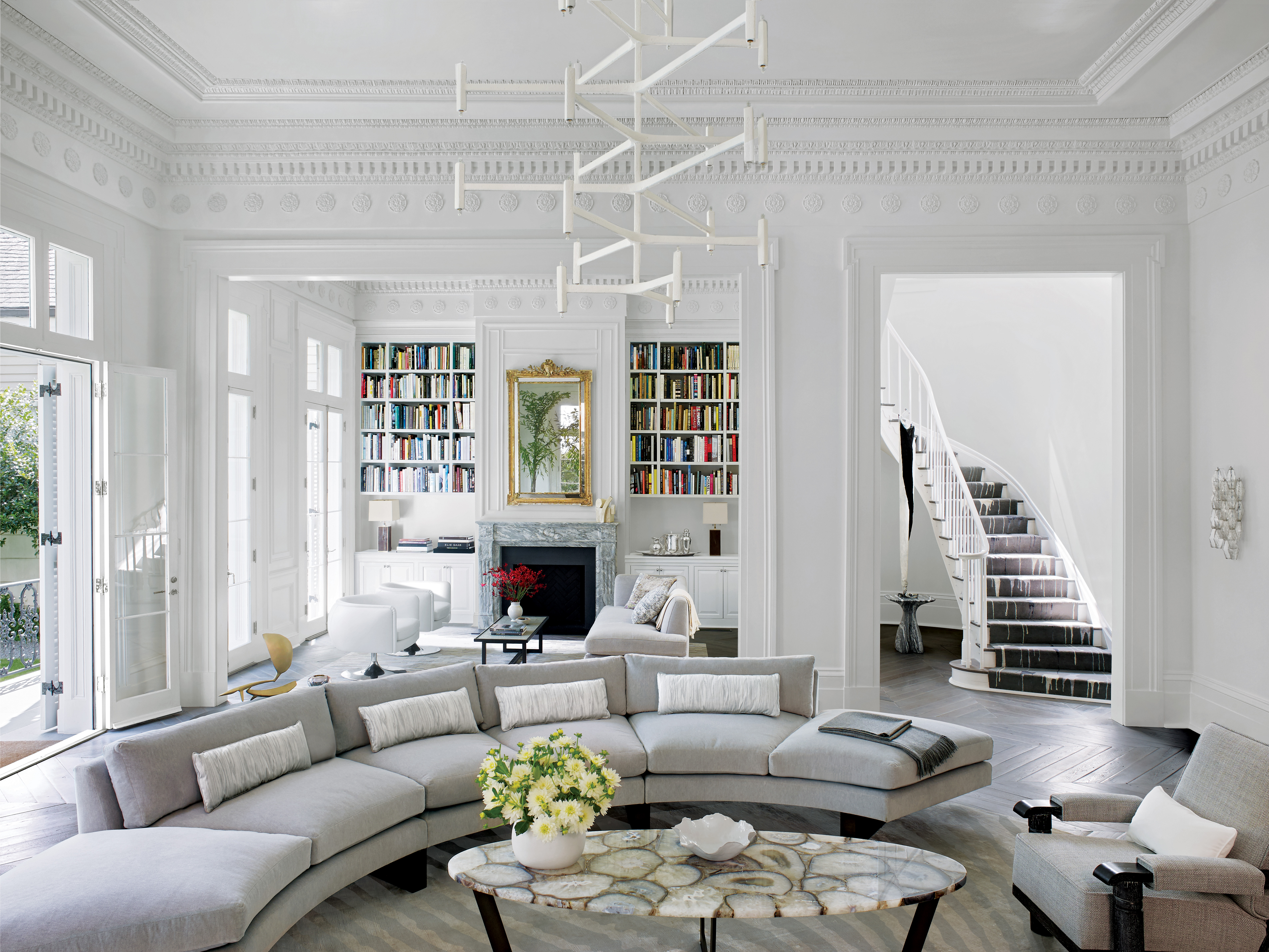 Photos by Pieter Estersohn
Photos by Pieter Estersohn
Ledbetter will sign copies of “The Art of Place” on April 13 from 6-8 p.m. at Callan Contemporary Gallery, 518 Julia St.

