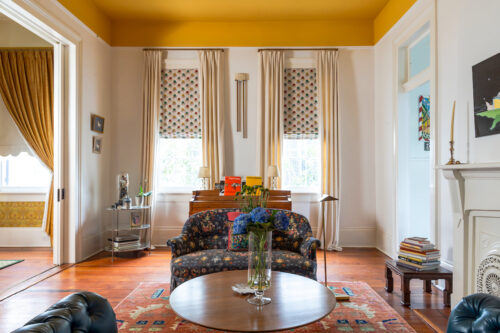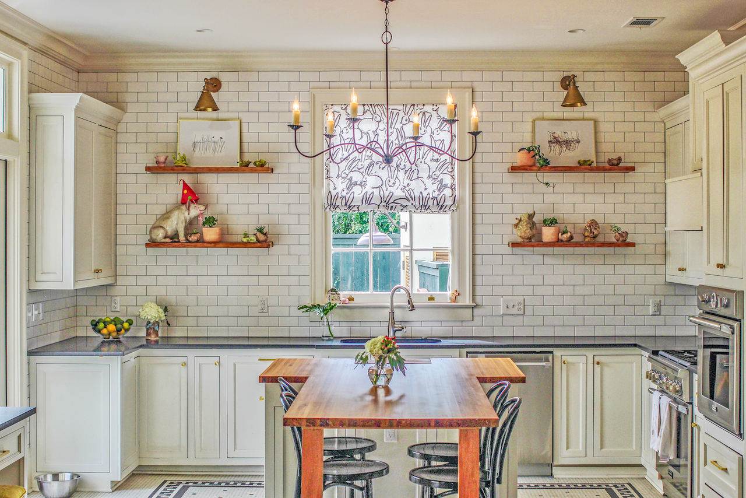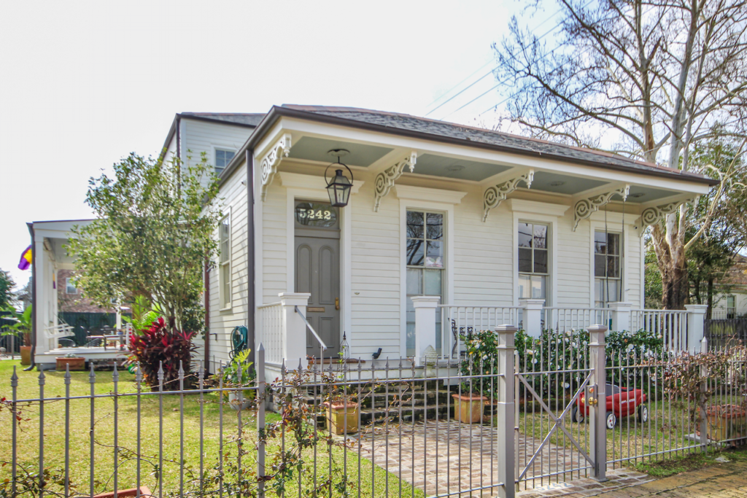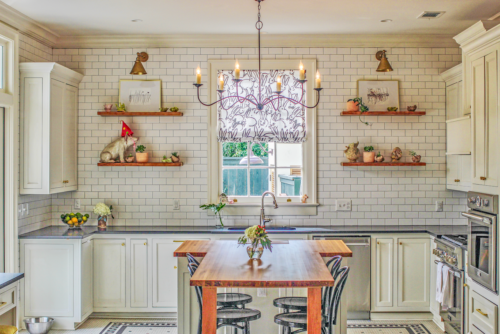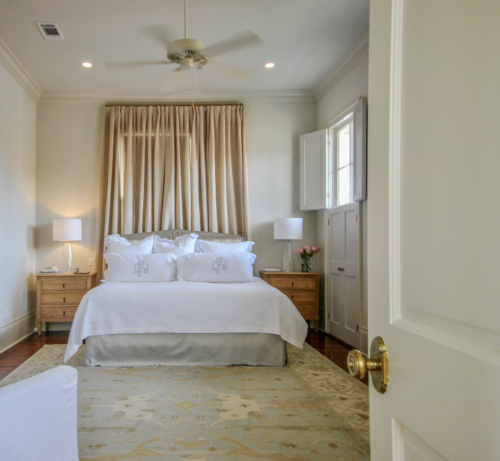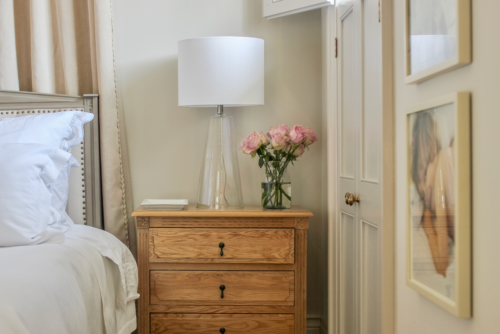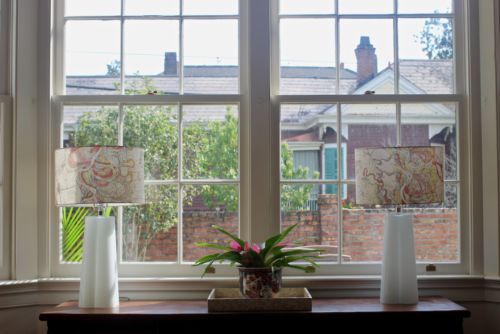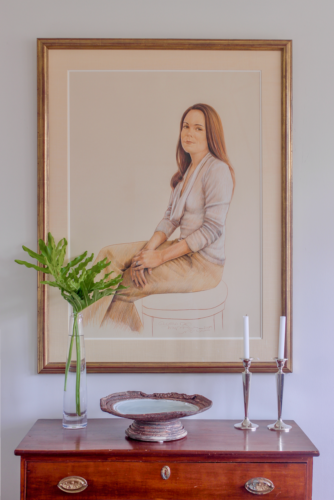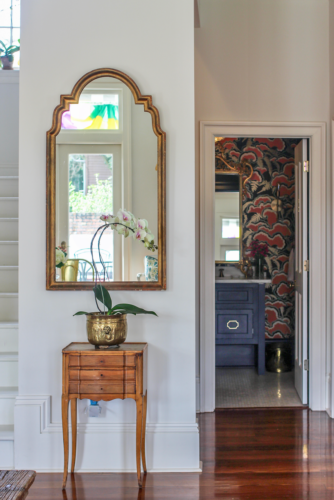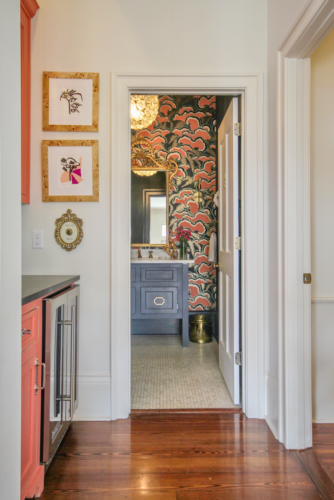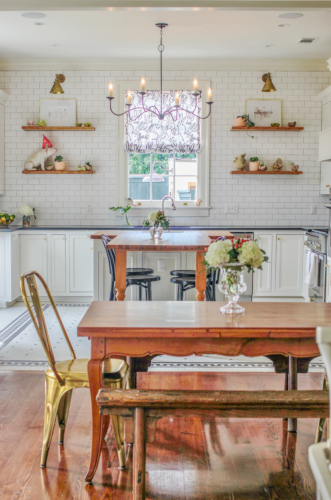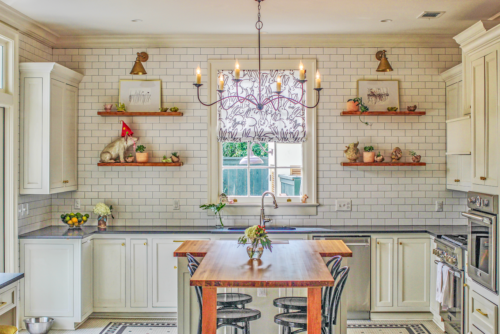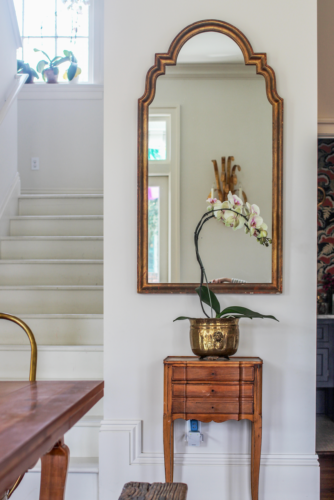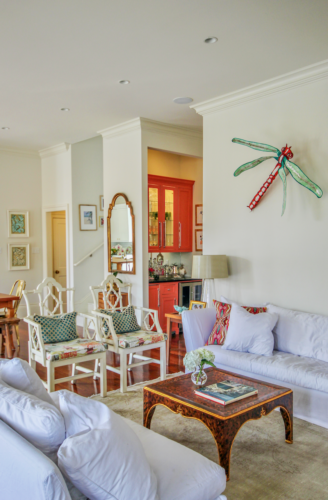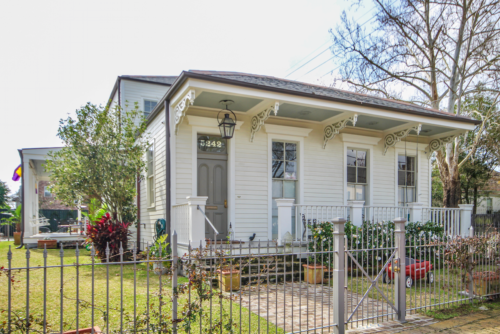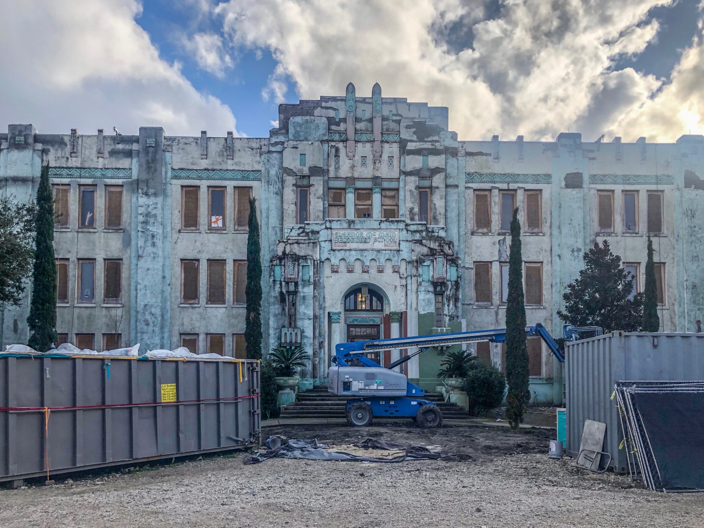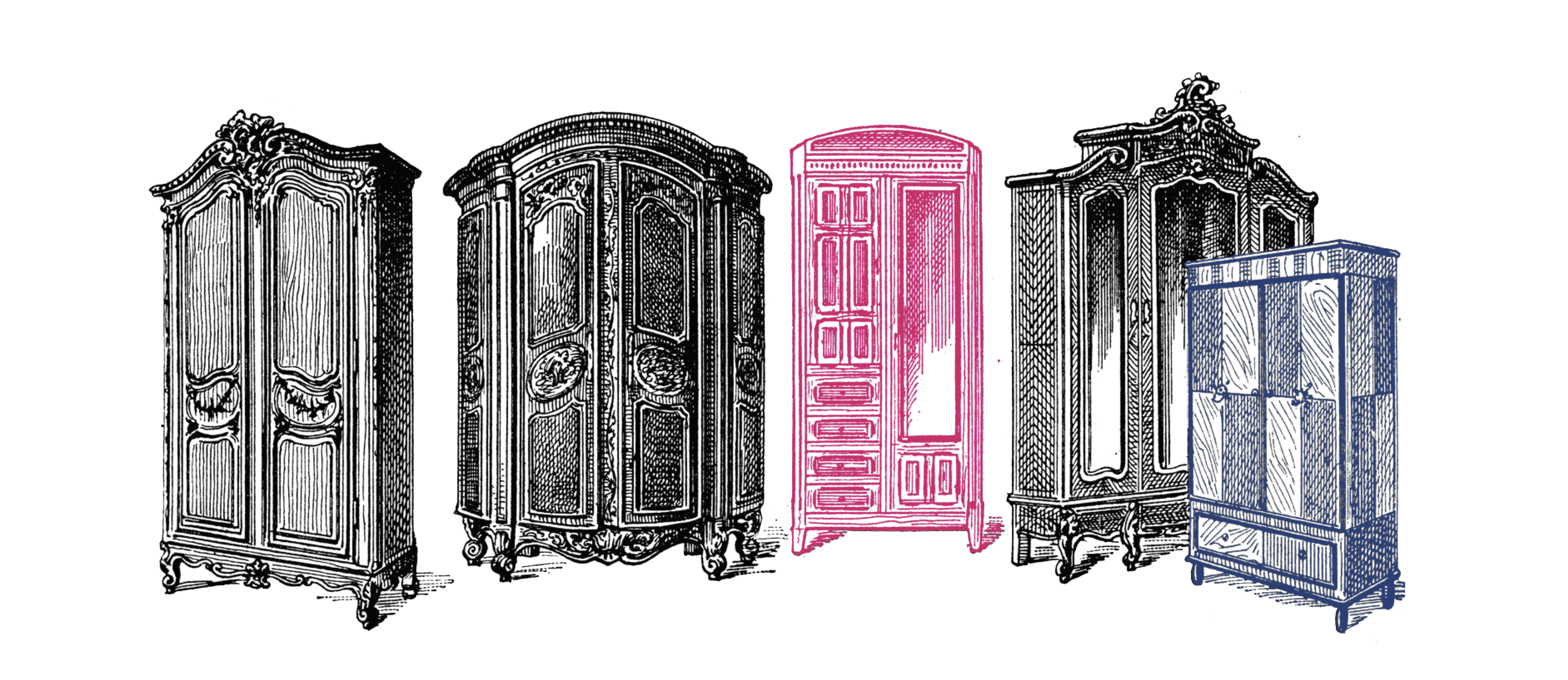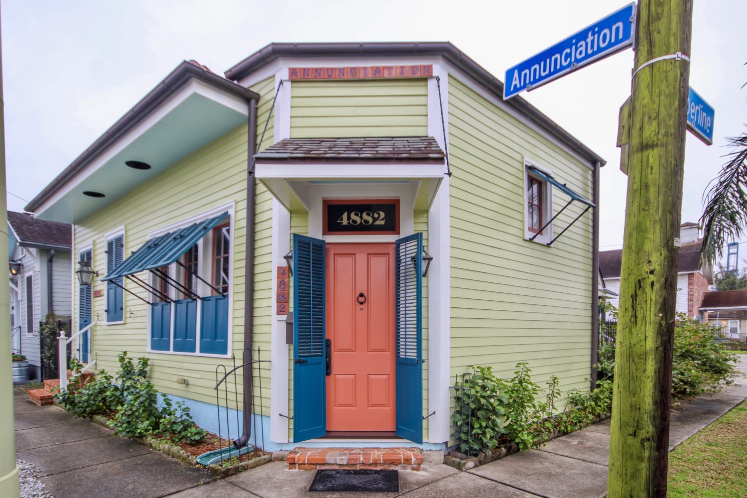Visit this historic home and six other fine examples of New Orleans’ beloved shotgun houses at the Shotgun House Tour presented by Entablature Design + Build and Entablature Realty on March 23 & 24.
5242 Coliseum Street • Carter & Claiborne Perrilliat
Carter and Claiborne Perrilliat lived in their bracketed shotgun for six years before starting any renovations. That patience paid off with a home that is now perfect for the couple, their three young children and their frequent guests.
“We understood how we lived, and what we needed in a renovation, and what the house was lacking for us as a family. We have little to no regrets on our choices,” Carter said.
The previous owner converted the double shotgun to a single-family residence and added a smaller camelback, a garage and the existing pool. The couple engaged Carter’s uncle, architect Davis Jahncke of the firm Jahncke and Burns, and Rick Golemi with Golemi Construction to guide them through a year of planning and the year-long project that added 1,100 square feet to the circa 1910s home.
After demolishing the existing one, a new camelback was built to create three bedrooms and two bathrooms, as well as play and laundry rooms — all with 10-foot ceilings — upstairs. It also gave them hidden storage spots necessary for a young family: attic storage easily accessed in the stairway and upstairs hallway, a walk-in cabinet under the stairs, and a mudroom off the parking area.
The first floor’s new layout changed to include a master suite with a built-in desk space off the front entry hall; an adjacent dining room; an office; a bar area and half-bath; and an open living room and rear kitchen that look out to the covered side porch and pool. Two favorite original elements were kept: the ornate arched panel front door and the oval transom window above it. A white palette — including the living room furniture’s washable slipcovers — lets “personal items do the decorating,” Carter said. The result is what she calls casual and comfortable. Yet special details help give the home an eclectic, sophisticated style.
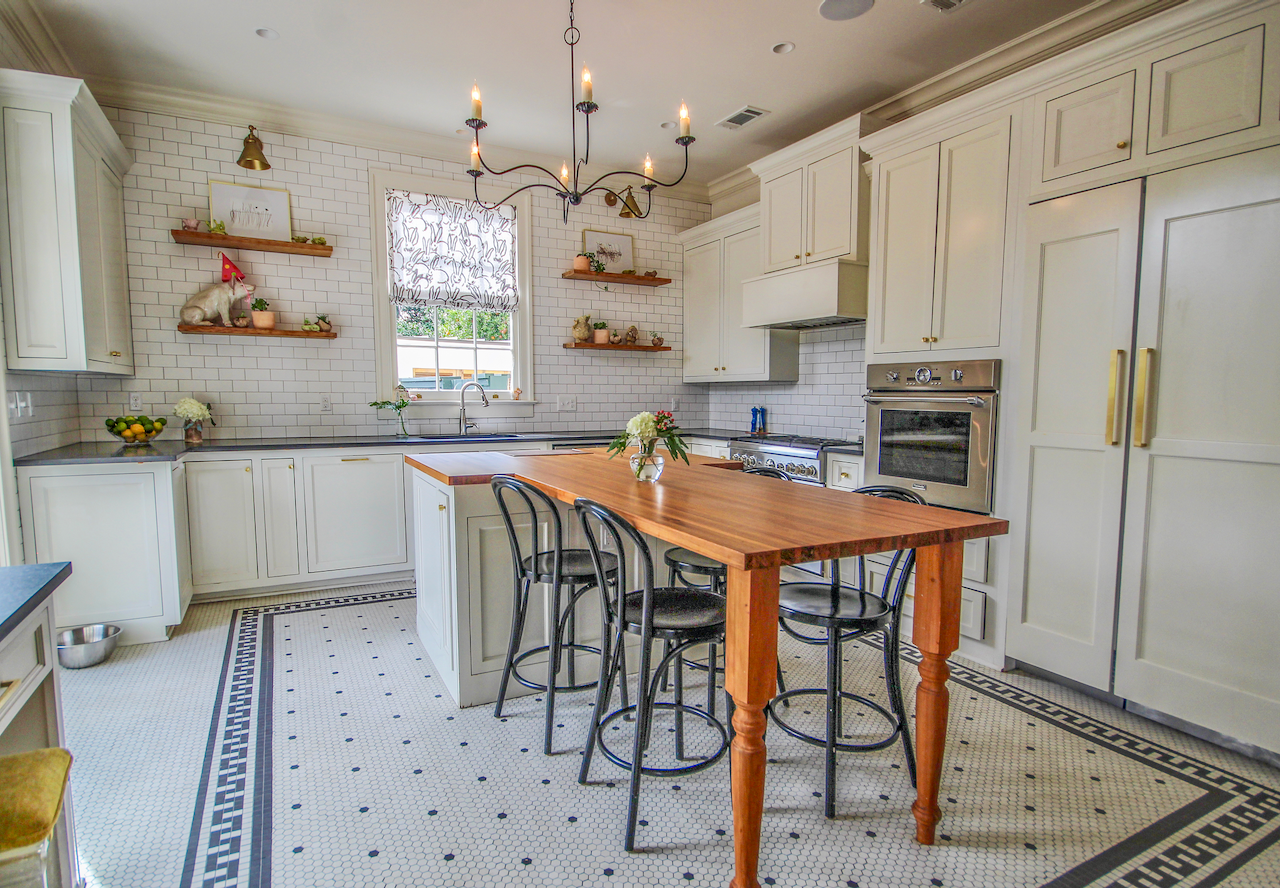
Chris Wynne of Chris Wynne Designs created the living room’s gold-finish Marsh Grass sconces and the black chandelier over the sinker cypress kitchen island, which was crafted by NOLA Boards. The kitchen’s black-and-white hexagon tile floor is by Stafford Stone & Tile. The wallpaper in the half-bath, the office and the upstairs’ built-in bookshelf is from Spruce.
At an estate sale, Carter found the dragonfly over the sofa; it was from the very last Comus parade. Her sister E. Lee Jahncke Mead hand-painted the coffee table as a gift and served as a resource to find Duane Broussard, a carpenter who created the interior paneled shutters for the four-over-six pane, street-facing windows in the master bedroom.
Collected artwork, as well as pieces by family and friends, can be seen throughout the home. That includes the portraits in the dining room by family friend Tim Trapolin and paintings in the half-bath by Carter’s grandmother, Elizabeth Jahncke. A piece by Claiborne’s aunt, Duane Couch, accompanies their children’s three-dimensional pieces in the office.
“Our home is easy to live in,” Carter said. “I love that I can have a flag football game going on in the side yard and a cocktail party going on inside. It is comfortable for all generations. It is casual and inviting, but dresses up really well.”
Click images to expand. Photos by Liz Jurey.
Shotgun House Tour
presented by Entablature Design + Build and Entablature Realty
Saturday & Sunday, March 23 & 24 in Uptown New Orleans
Advance sale tickets: $30, $20 for PRC members. $35 on day of tour.
Buy your tickets today!

