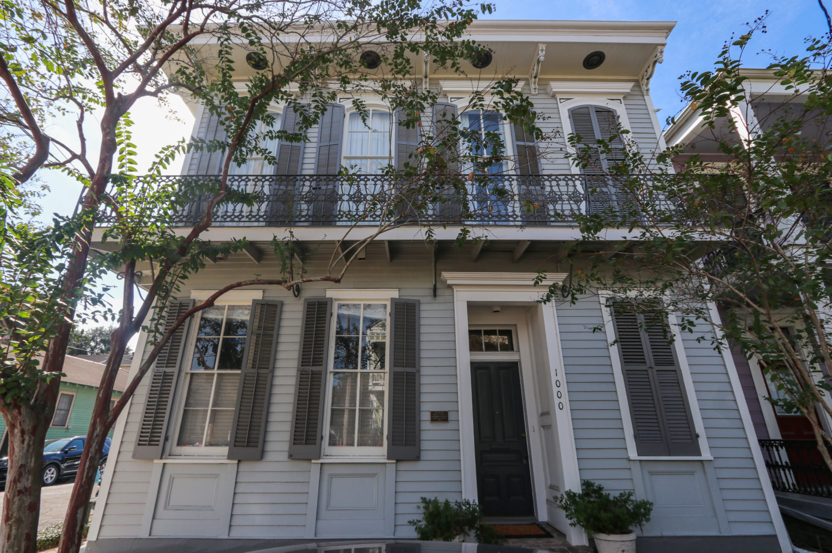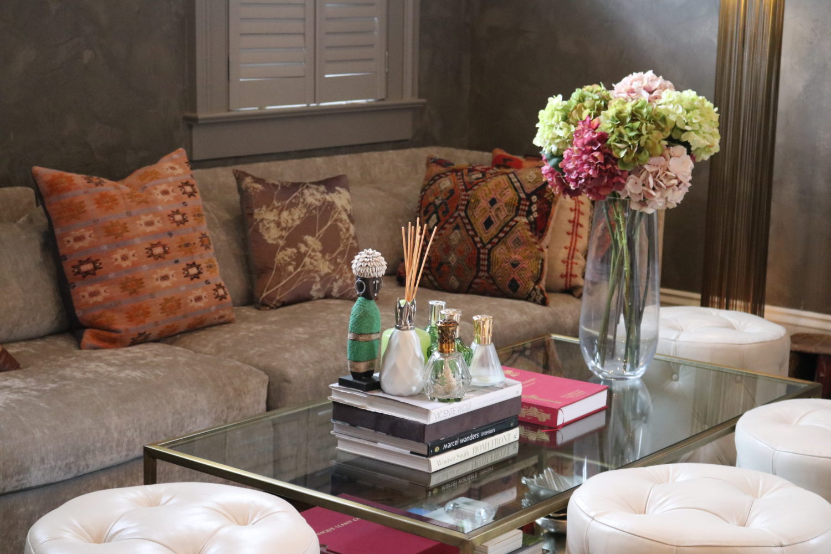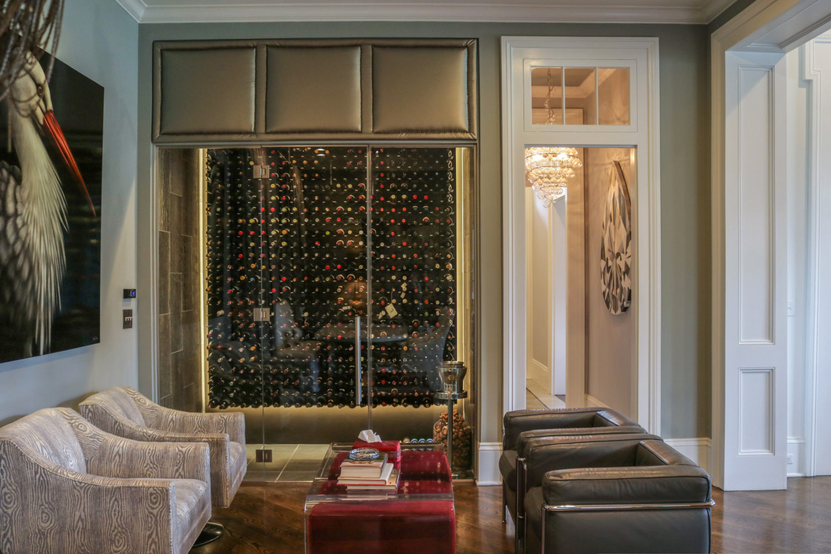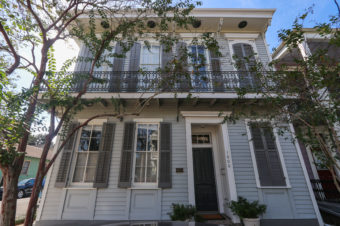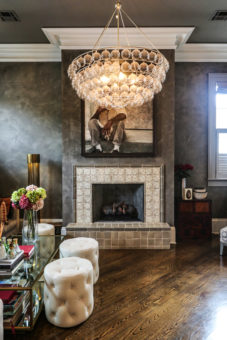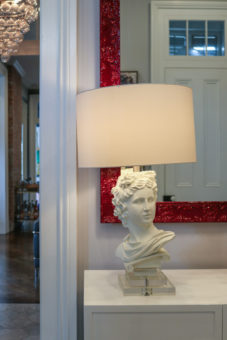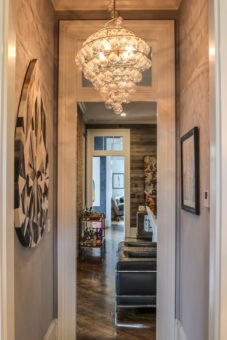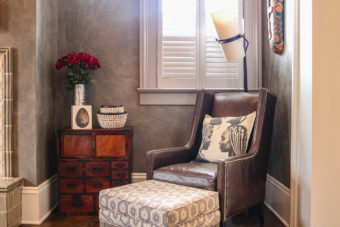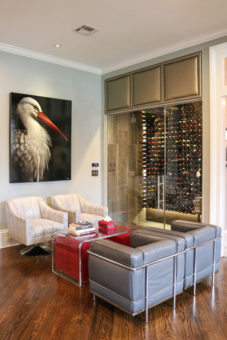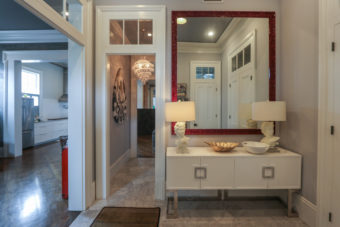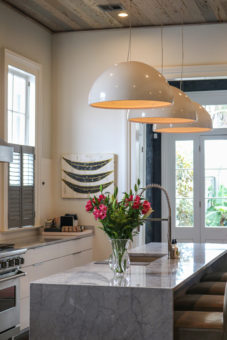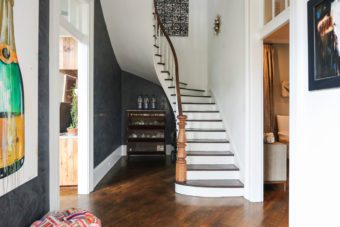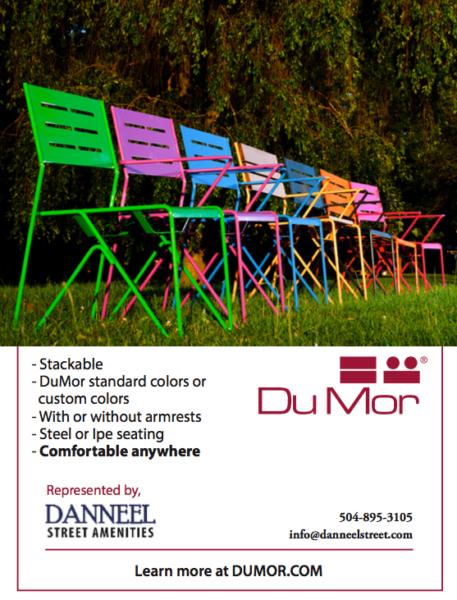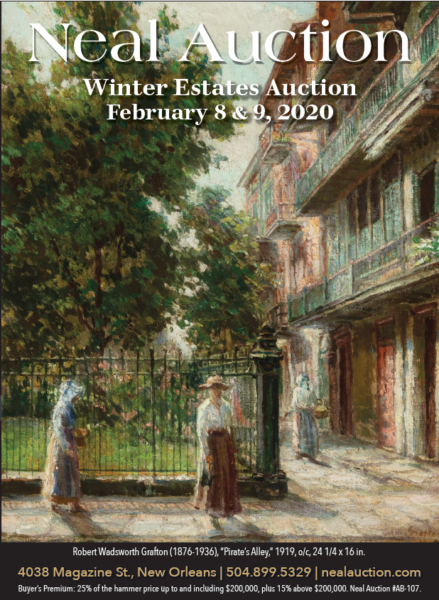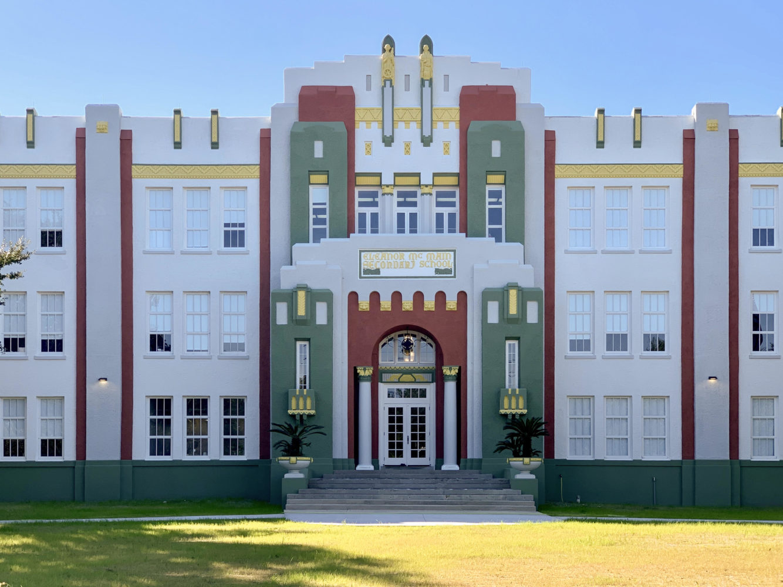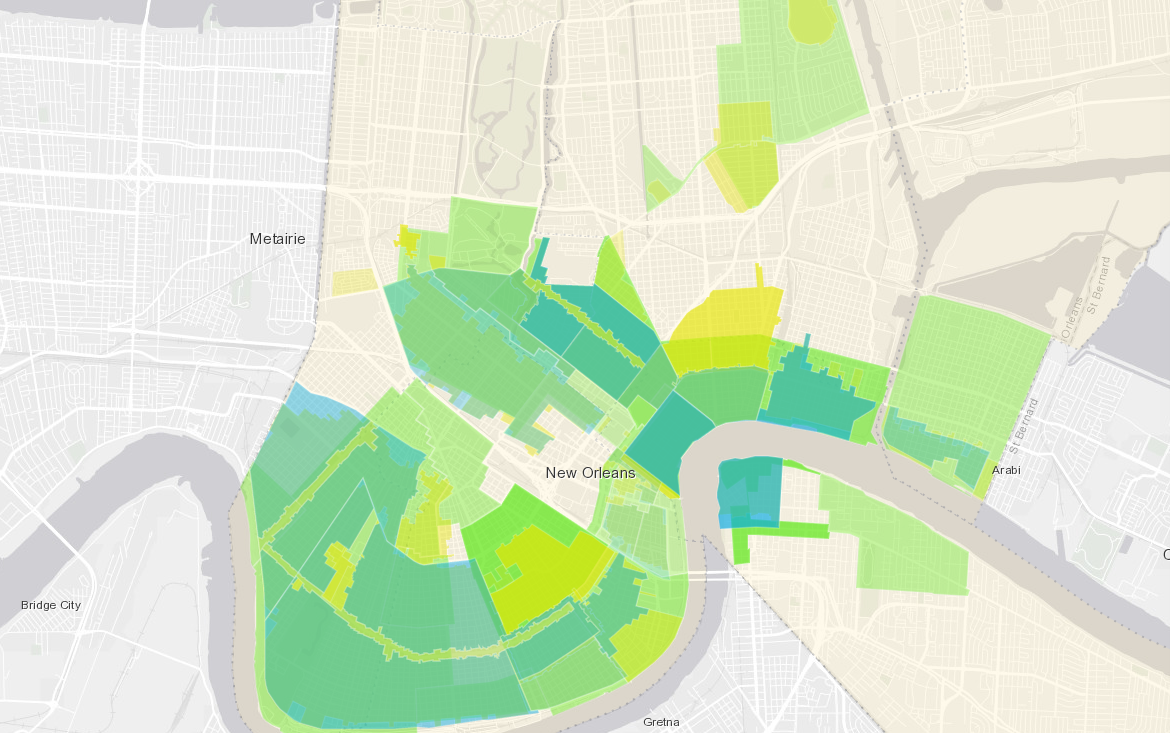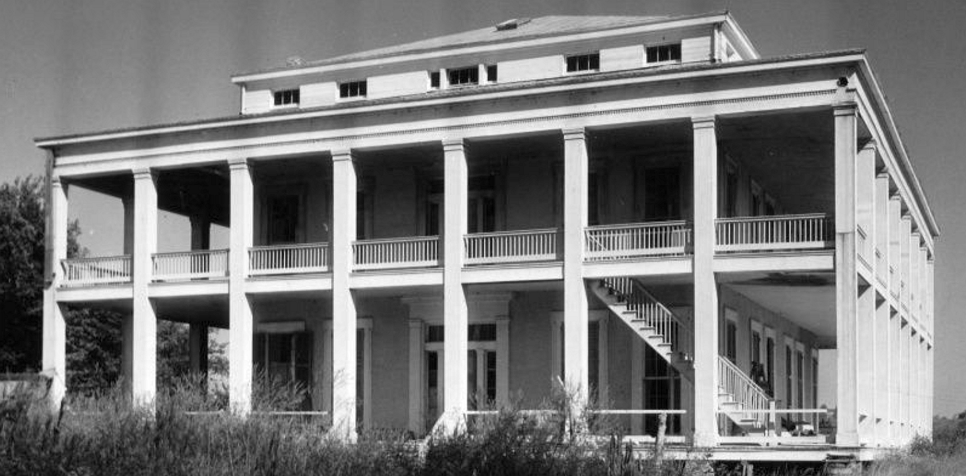Visit this and 7 other stunning homes in New Orleans’ historic Garden District and Lower Garden District at the Holiday Home Tour on Dec. 14 and 15.
1000 Race Street
Home of Tracy Gielbert & Tom Levandoski
The 18-Month gut renovation of 1000 Race St., undertaken by Tracy Gielbert and Tom Levandoski, happened “against all odds,” Gielbert said.
A former corner grocery store that previous owners had turned into a single-family residence, the building has a slab foundation. That made moving walls, rerouting plumbing lines and installing a gas line for the kitchen’s 48-inch Viking range a monumental task.
Yet the challenges paid off. The home now has an eclectic, European feel, with different textures creating visual interest. Modern lighting seamlessly blends with both antique and contemporary furniture. Neutral walls provide a perfect backdrop for the varied art collection, comprised of pieces by Levandoski; works commissioned for the home or reflecting Gielbert’s Dutch heritage; and ones by artists she represents at Gallery Orange, which she opened in the French Quarter in 2011.
Dating to 1860, the property was known as the LaBruyere Grocery Store. Louis LaBruyere, Sr., and his family lived upstairs, according to a LaBruyere family website. At other times, it also served as a home for battered women and a shelter for men battling alcoholism, according to an article in New Orleans Homes & Lifestyles magazine, which named Gielbert and Levandoski’s work on the house its 2017 Renovation of Year. A previous renovation of the property earned a Certificate of Merit from the city’s Historic District Landmarks Commission in 1998.
The home strikes a commanding presence at the corner of Race and Constance streets, with an elevation that comes right up to the sidewalk. The pronounced Italianate elements include the upper story’s segmental arched windows with elaborate arched trim and embellished pediments. Ornate brackets support the hipped roof, while simple iron scrolls support the narrow second-floor balcony with its cast-iron railing.
The couple purchased the building in 2013, knowing they wanted to improve the layout and outdated finishes. “It was a corner store and would have been open, so to me, it just needed to be open again,” Gielbert said.
Architect Daniel Zangara of Zangara+Partners and Chevalier Contractors Co. helped the couple create a new layout that saw the removal of walls in some places and the construction of new walls — intentionally built thicker for appropriate scale — in other spots.
“We tried to do a combination of old and new,” Gielbert said, pointing to the new shouldered architrave door surrounds and wooden crown molding, copied from the second floor’s original plaster molding. To open up the space, re-milled oak flooring was laid diagonally at the suggestion of friend and interior designer Tanga Winstead.
“We more or less used all local designers, local craftsmen,” Gielbert said. “We used local furniture, or tried to, for the most part.”
The once narrow hallway coming off the central entry became a bright foyer with hexagonal marble tiles and an oversized mirror. A powder room added to the space features a wood vanity and tall mirror by custom woodworker Matthew Holdren. Gallery Orange artist Joseph Bradley’s painting of koi against a silver background fills the petite room with light. A painting of a diamond by gallery artist Kurt Pio brightens the hall between the foyer and dining room.
An Aron Belka painting over the Spanish-tiled fireplace inspired the formal living room’s design. Dark gray Venetian plaster walls give it a masculine feel, while the glass chandelier from Currey & Company draws the eye upward to the just-under-13-foot gray ceilings. The pair of brass floor lamps from Arteriors provide more lighting, and a long sofa, ottomans and chairs from Villa Vici offer plenty of seating.
The living room opens to the new kitchen placed in the heart of the first floor where one of two formal parlors once stood. The center wall was moved to accommodate the refrigerator, and a pantry was carved out of the wall separating it from the dining room.
There’s no upper cabinets to minimize visual clutter and to create a European look, Gielbert said. Pecky cypress planks were added to the ceiling to create visual interest, while an 11-foot-long Carrara marble island with waterfall edges anchors the space. It is illuminated by three Skygarden light fixtures by Dutch designer Marcel Wanders.
A wall separating the old formal dining room was taken down to create a larger open space for both eating and a wine-tasting lounge, accented with contemporary furniture and a striking heron painting by Gallery Orange artist Jason Horton. The glass-fronted wine room at one end, with its tile walls and floating storage system, was a collaborative design between Zangara and the couple.
The room also features artwork by Gallery Orange artists Gretchen Weller Howard and Jill Ricci. The far wall, covered in reclaimed wood, provides a textural backdrop to Ricci’s mixed media piece, which features old photos of the grocery store and beaded hexagonal shapes as a nod to the entry’s tiles.
The light-filled back room — once the kitchen — was turned into a family room, with comfortable sofas where the couple can lounge with their dogs, Queenie and Scruffy. Holdren made the built-in rustic cabinets and connected them to salvaged doors lining one wall. French doors open onto the brick patio.
Gielbert and Levandoski now call their home “The Old Grocery.” A nod to its history is found in the antique glass cabinet from a Scottish grocery. It sits at the foot of the original staircase, with its sweeping handrail, in the home’s black Venetian-plastered side entry.
The culinary roots also are seen in Gallery Orange artist Carlos Lopez’s oyster painting in the kitchen. “I wanted something that kind of reflected the idea of the grocery store and New Orleans,” Gielbert said.
Photos by Liz Jurey
Holiday Home Tour presented by McEnery Residential
Saturday & Sunday, Dec. 14 & 15 in the Garden District and Lower Garden District
Advance sale tickets: $30 for PRC members, $45 for non-members. $50 on day of tour.
Buy your tickets today!
Advertisements



