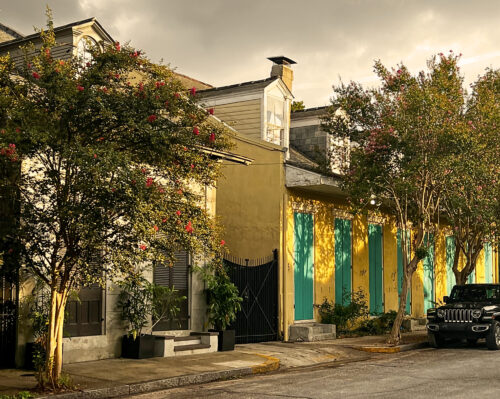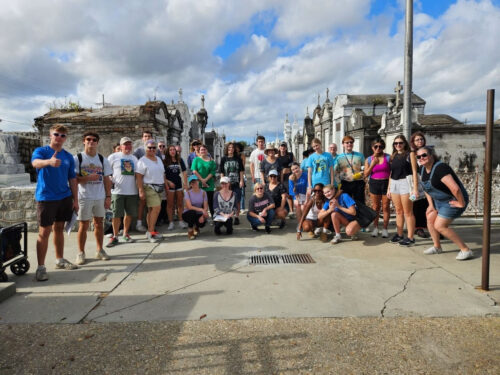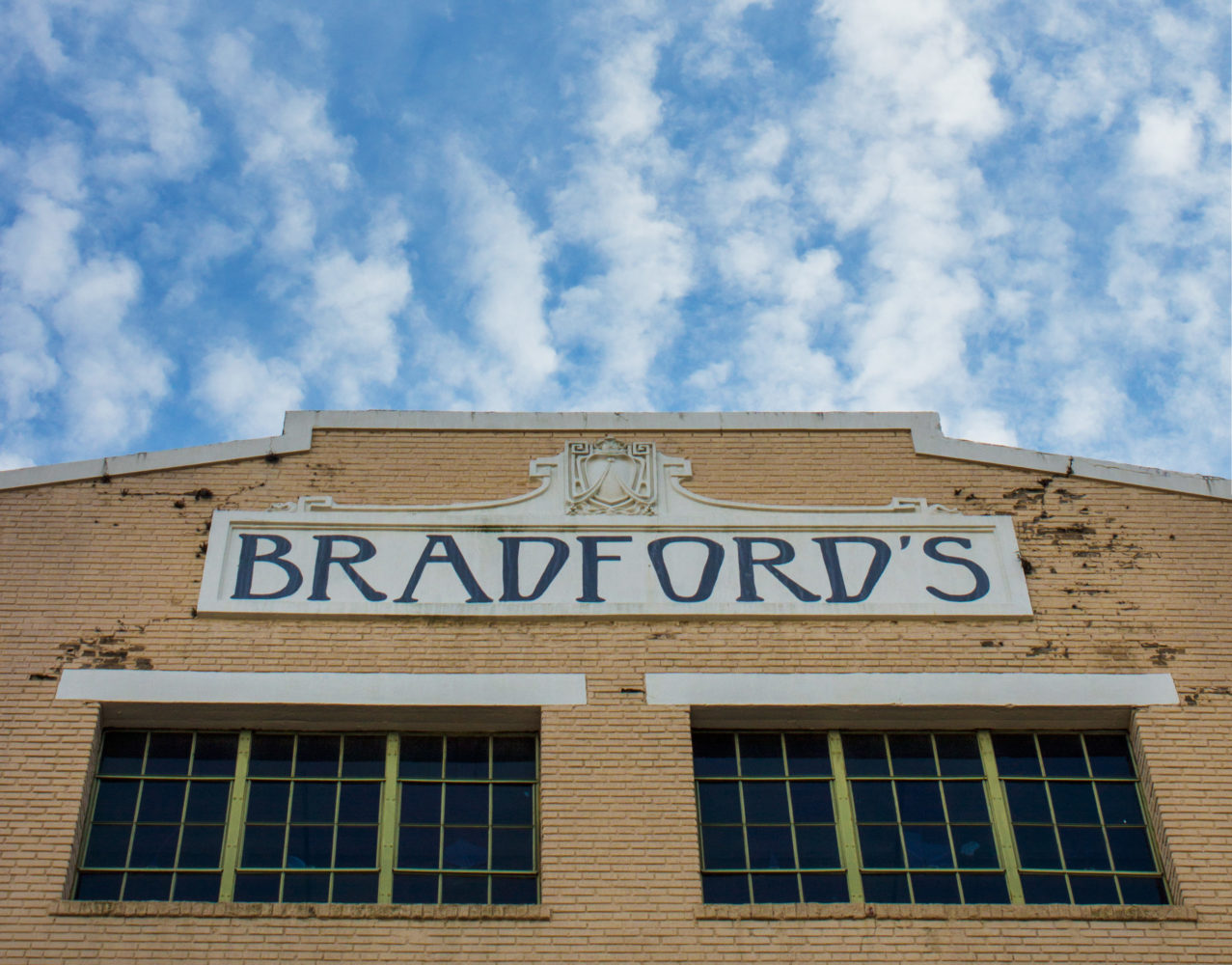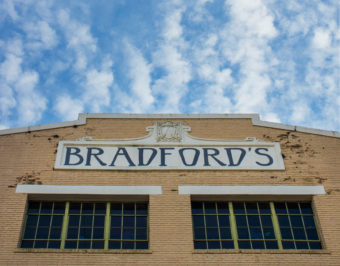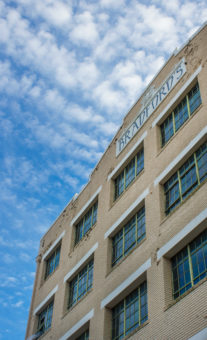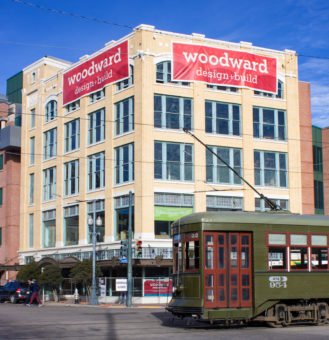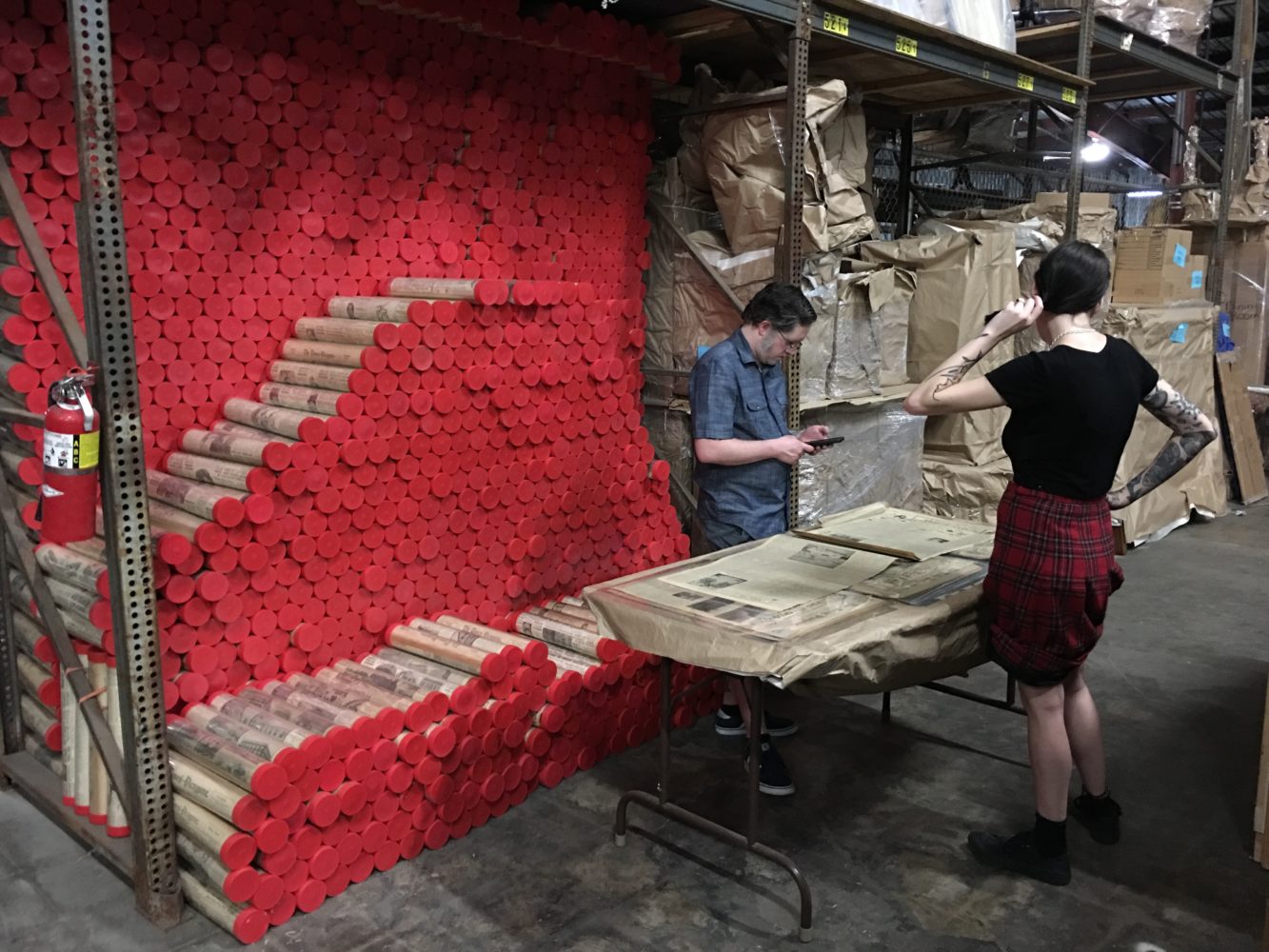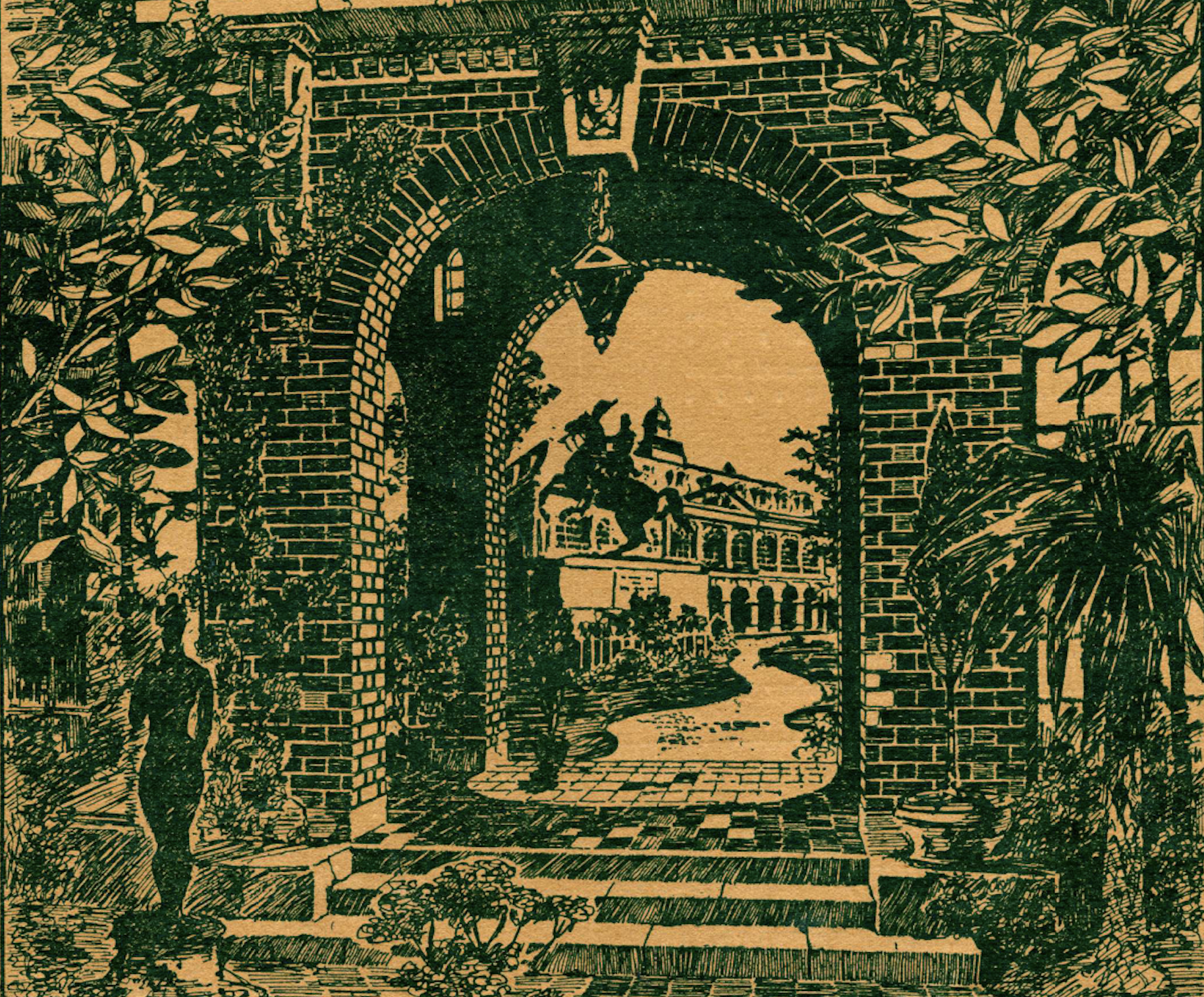This story first appeared in the February issue of the PRC’s Preservation in Print magazine. Interested in getting more preservation stories like this delivered to your door each month? Become a member of the PRC for a subscription!
A long-vacant building that once faced the threat of demolition is finally being revitalized thanks to an innovative owner: the New Orleans Culinary & Hospitality Institute (NOCHI).
The Bradford-A.P. Turead Building at 725 Howard Avenue is a beautiful and significant structure, built in the Arts and Crafts style in 1916. Its original blond brick façade with cast stone detailing was covered for three decades with panels of sheathing, its beauty completely concealed for a generation. So perhaps it’s unsurprising that, when the Arts Council of New Orleans sought to acquire the site in 2000 for their new headquarters, they proposed demolishing the structure.
Though preservationists and others were adamant that the building still had its original details intact under the sheathing, others disagreed. Politicians, historians and others debated what was really under that cover as demolition plans moved forward. Once the sheathing began to be stripped away, though, the original building, largely unharmed, started to peek through. “Its nice façade was discovered once [the building cover] was scraped away,” said Tracy Lea, principal at architecture firm Eskew+Dumez+Ripple, APC. “It put the project onto a different schedule,” he said — suddenly, the building was acknowledged by all as something worth saving.
725 Howard Avenue was renovated, its façade restored to its original glory and the interior outfitted for use by the arts organization. Full occupancy never happened, however; funding for the project ran out, and it sat empty on the prominent downtown corner of Carondelet and Howard for years. It was vacant before the Arts Council renovation, and vacant after.
So recent news that work has commenced to revitalize the structure and open it with permanent occupants is great for the city, and news of who those incoming occupants are makes the recent announcement even sweeter. The building was purchased by the Ernest N. Morial Convention Center in 2017 and leased by the New Orleans Culinary & Hospitality Institute, an accredited certificate program that, starting this year, will offer programs in Culinary Arts and Baking and Pastry Arts to train the next generation of the city’s chefs, bakers, bartenders and hospitality specialists. The rigorous, hands-on courses are planned to give almost 650 hours of instruction within 20 weeks.
NOCHI was co-founded in 2013 by Ti Adelaide Martin, co-proprietor of The Commander’s Family of Restaurants, Dickie Brennan, award-winning restaurateur and co-owner of several notable local restaurants, and George Brower, a tax credit specialist who helped to facilitate more than $125 million in commercial ventures, including the Saenger Theatre.
The building will house classrooms, test kitchens, offices, a first-floor café, and will be a satellite location for the Tulane A.B. Freeman School of Business. “The building is located near the train station, the Superdome, close to the WWII Museum and the Warehouse District, and we saw the growth there,” said Edgar Chase III, NOCHI board member and former PRC board member. The location is prime, especially since the area surrounding the building is filled with first-class restaurants that could potentially hire NOCHI’s graduates.
“For a city born by the river, the Great City of New Orleans, a city centered around culture, music, fun, hospitality and food, the NOCHI building offers food enthusiasts and historic preservation enthusiasts a chance to hit the high notes of life,” Chase said. “The NOCHI building is being rehabilitated to deliver that environment of innovation that will allow all those who enter to feel a spirit of uplifting and positive change that propels this great city into its next 300 years.”
According to Lea, who is overseeing the project for Eskew+Dumez+Ripple, the exterior of the building requires little work, just some minor stabilization. The interior will be reconfigured, however, on all five floors.
NOCHI is working with architect Rick Fifield and the State Historic Preservation Office to utilize Historic Tax Credits to finance the project. According to Chase, $6 million of the $32 million project still needs to be raised.
Despite that funding gap, work began in January, according to Chris Michel, vice president of operations for Woodward Design+Build, the project’s general contractor. Michel and his team and Lea and his colleagues have been working with NOCHI since 2013 to plan the renovation of the 93,000-square-foot space.
According to Michel, the main lobby features an atrium that was part of the original design of the building. The first floor will also hold a café and teaching kitchens that will feature large windows so the public can peer in from the street. Upper floors will hold more teaching kitchens, classrooms and cooking labs, a replica restaurant to train hospitality staff, a computer lab, offices, student lounges and break-out rooms. On one side of the fifth floor, a bartending classroom opens out to the south terrace, which overlooks Lee Circle. The impressive vistas of the Crescent City Connection bridge and the city make it ideal as event space in addition to its classroom function.
The opposite side of the fifth floor has another event space with an outdoor balcony that looks toward the French Quarter. A banquet event kitchen, also on that floor, will make food prep for events easy.
The renovation is slated to take one year, with Tulane planning to move in classroom furniture come November 2018, and the rest of the building’s occupants to follow.
Image Gallery
Click imges to expand. Photos by Liz Jurey.

