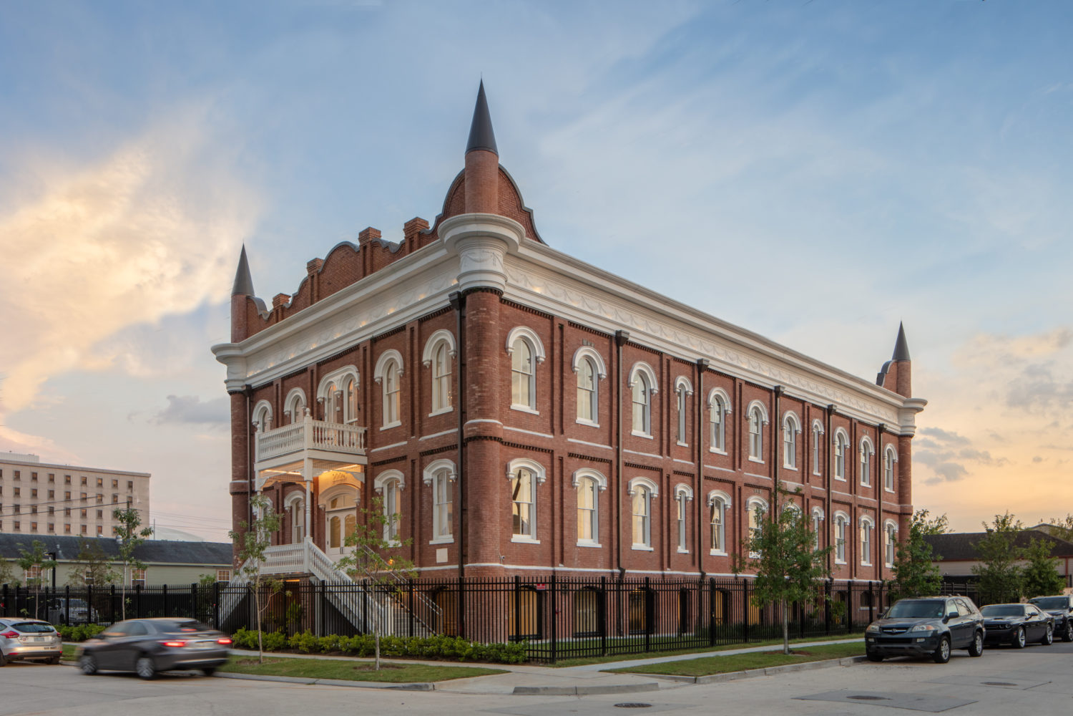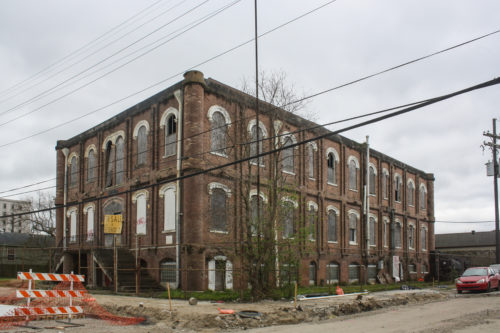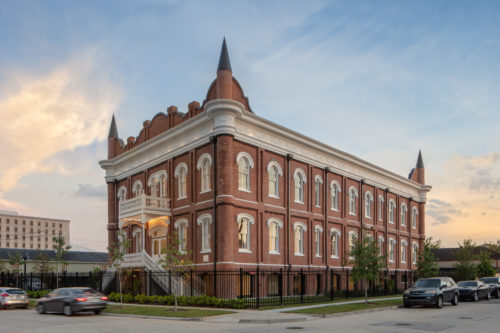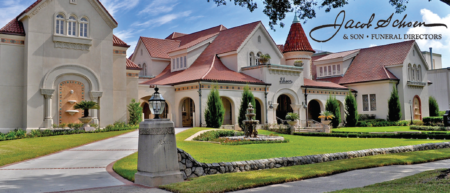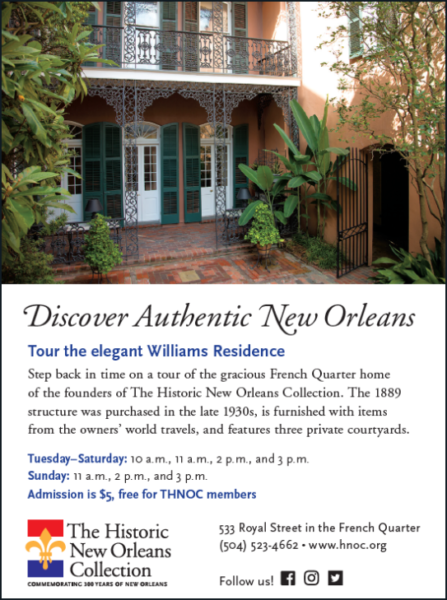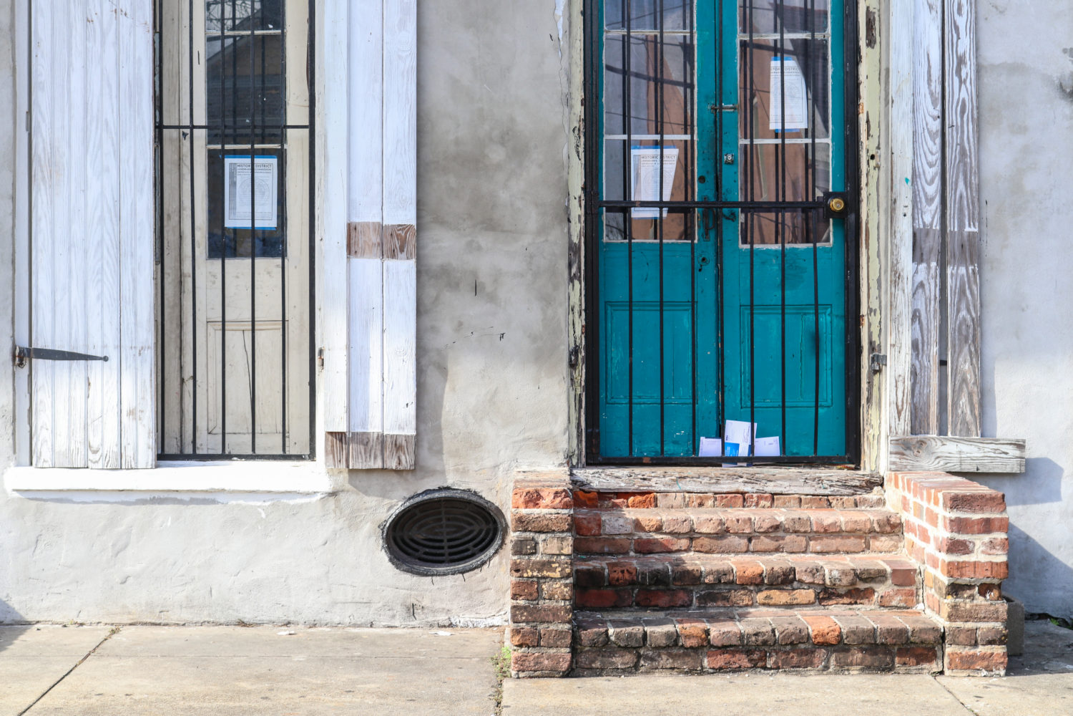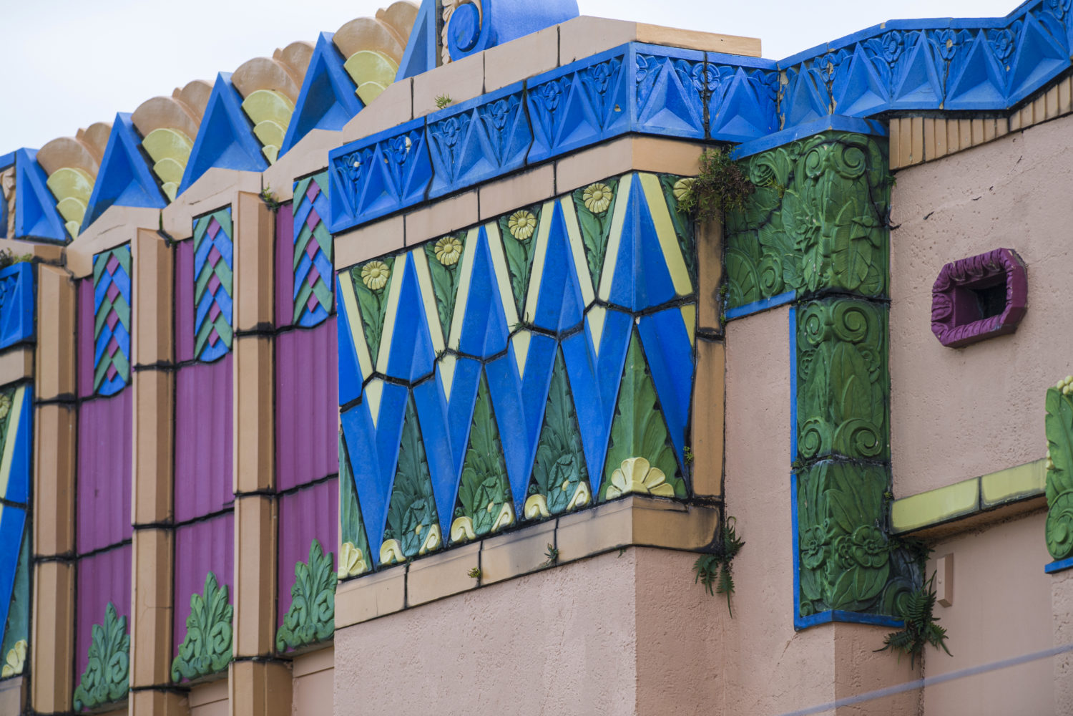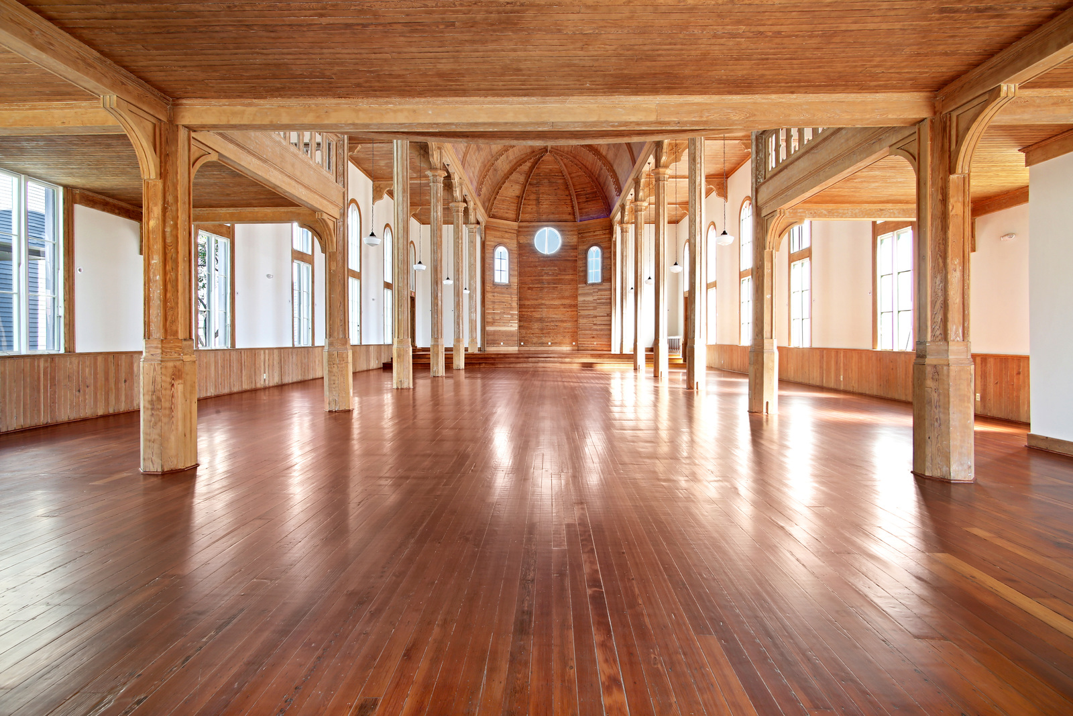For decades, the former schoolhouse stood vacant in Mid-City, with boarded windows and a deteriorating brick facade providing a stark contrast to the building’s lively past. Likely designed by architect William Freret and built in 1894 as the McDonogh 30 School, the site at 2228 Gravier St. had been abandoned for nearly 20 years and sustained damage from multiple hurricanes and a fire.
But those years of blight and decay are just one chapter in the long history of McDonogh 30. Recently, this once-threatened building turned a new page, thanks to a $7 million rehabilitation by L+M Development that transformed the site into “The Schoolhouse,” a 14-unit apartment building and commercial space.
Before & After. Photos by Neil Alexander, courtesy of Rome Office.
McDonogh 30’s original design gave the building a unique castle-like appearance, and vintage photographs showed an eclectic mix of architectural styles popular during the late-19th century with Italianate, Romanesque, Eastlake and Neoclassical features. The building served as a public school until the 1930s, and later housed various governmental offices, another school and the studios for the WYLD radio station.
Over the years, many of its unique architectural elements had been removed or were severely deteriorated after decades of abandonment. A damaged roof caused interior water intrusion, and the site was threatened by increased development pressure from the construction of the new medical complex in Mid-City, as well as zoning that would have allowed for greater building height.
“This was the building’s last opportunity to be restored,” said Gordon McLeod, principal of L+M Development. (Full disclosure: McLeod is vice president of the Preservation Resource Center’s Board of Directors.) “Once I found the historic photographs, I got excited about what it could be and restoring the original exterior.”
After buying the long-vacant building and putting out a request for proposals, L+M selected local architecture firm Rome Office, led by Brian and Melissa Rome, in 2016 to design its adaptive reuse.
Advertisement
“Brian and Melissa really blew us away with their proposal,” McLeod said. “They hadn’t done a project like this before, but they were ambitious in their design prowess, and we needed a firm like that to put the project together.” Construction began at the end of 2017, and the project was completed in the summer of 2019. The renovation was made possible with state and federal historic rehabilitation tax credits as well as a preservation easement donation to the Preservation Resource Center.
When L+M acquired it, the deteriorating building was in critical condition, and the project’s crucial first steps involved replacing the roof and damaged structural joists and repairing a six-inch difference that was causing the floors to lean.
Working with general contractor CDW Services, consultants from Fricker Historic Preservation Services and others, the team then turned its attention to restoring the building’s exterior to its 1894 appearance and rebuilding original architectural elements that had been lost. The exterior brick walls were repointed, and Italianate-style wooden sash windows with arched window hoods were meticulously restored. The original Eastlake-style porch was rebuilt.
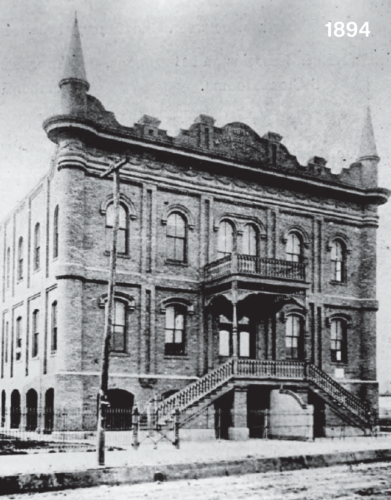 Historic photographs showed that rounded Romanesque-style turrets originally capped the corners and an elaborate parapet and frieze wrapped around the facade. These architectural elements had been stripped away in years past, giving the building a truncated appearance.
Historic photographs showed that rounded Romanesque-style turrets originally capped the corners and an elaborate parapet and frieze wrapped around the facade. These architectural elements had been stripped away in years past, giving the building a truncated appearance.
Architects paid special attention to the frieze’s ornate bas-relief swags, medallions and moldings. “We used a historic catalog along with historic images to pick pieces, like you would back then, which was super interesting for us,” said Melissa Rome, one of the founding partners at Rome Office. A lightweight glass-fiber reinforced concrete was used to construct the new frieze, with proportions and details matching the historic photographs as closely as possible.
Inside, the building had previously been gutted down to the framing and subfloor. The renovation preserved the school’s original layout, but the interiors had to be largely rebuilt. Once again, the team turned to historic photographs as a guide. Today, the exterior appears much as it did in 1894, but inside, Rome Office’s design inserted modern-day elements into the historic structure in a way that respected its history while minimizing alteration of the space.
“We called it an additive approach, where we take one element and put it in the center of the classroom, with everything you need for modern-day living,” said Brian Rome, also a founding partner at Rome Office. Each classroom was transformed into an apartment with the addition of a contemporary “box” containing a bathroom, a kitchen, laundry, storage and mechanical systems. Clustering the modern amenities into a central hub in each room, the new design preserves the original classroom spaces and gives a discernible contrast between the historic building and the modern interventions.
Advertisement
The former attic now holds two apartments. To get more natural light in those units, the team came up with a clever solution. They inserted skylights into the roof but camouflaged them from street view by adding a perforated film originally designed for bus windows to the outside of the skylights. The film is printed with a shingle pattern to match the roof. “It looks solid from the exterior,” Melissa Rome said. “Looking out, you have a perfect view. It’s like looking through a porch screen.”
Adding fire and life safety systems to the building without disrupting its historic elements also proved to be a design challenge. A new set of stairs required for fire egress and an elevator were placed “in line with the original corridor, allowing the units to function as-is without being too disruptive,” Melissa Rome said. Locating the systems inside the building, instead of outside, allowed the exterior to be restored to its original grandeur.
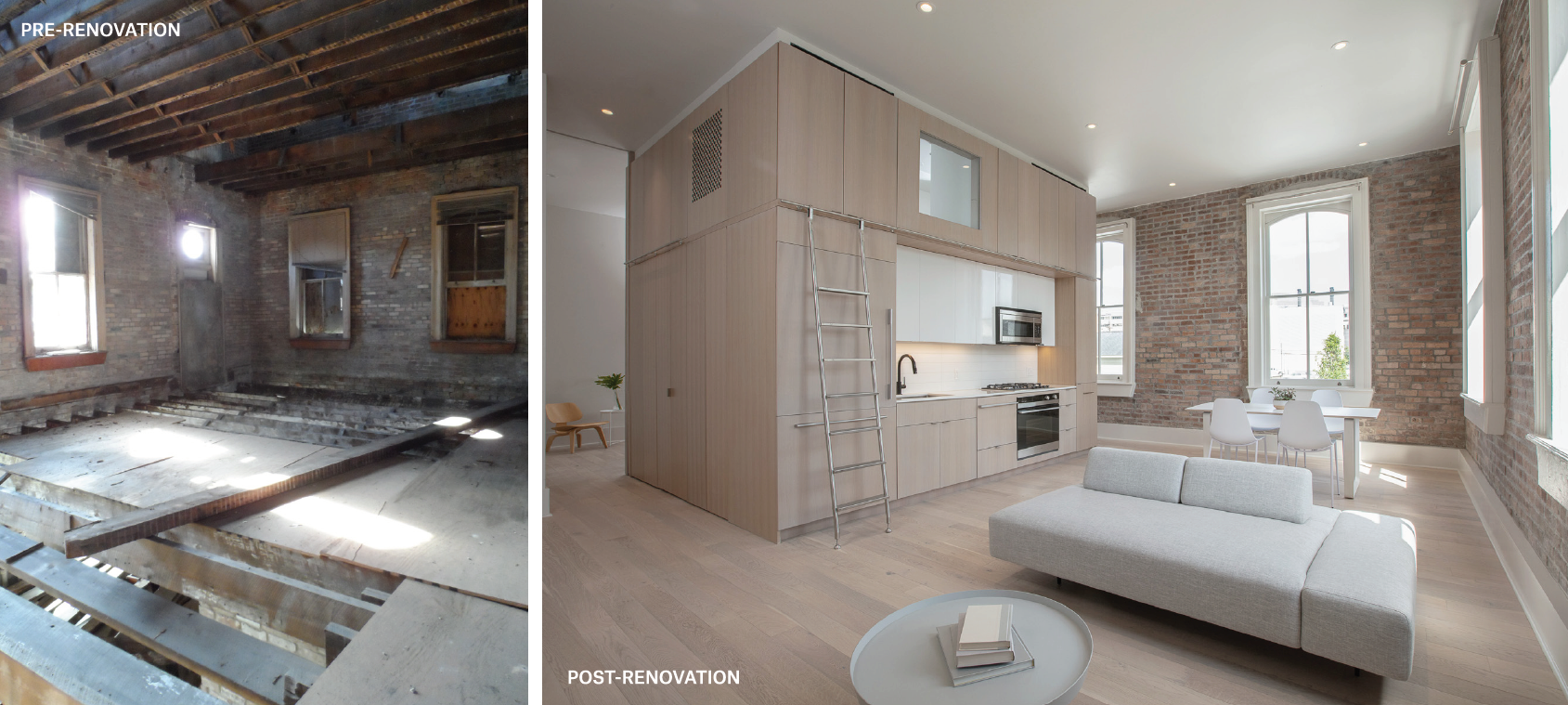
Architects restored the former classrooms and transformed each one into an apartment by adding a modern “box” containing a bathroom, kitchen, laundry, storage and mechanical systems to the center of each room. Photos by Neil Alexander, courtesy of Rome Office.
A gym and lobby for the apartments and a commercial space were created on the first floor, but the ceiling height was initially less than the seven feet required by modern-day building codes. The slab was lowered to make the space usable.
The renovation extended beyond the building. To help reduce flooding in the area, the team installed bioswales on the property.
During their research, architects discovered the first floor was home to “The Underground” during the 1990s — an event space for the WYLD radio station, one of New Orleans’ oldest African-American-owned stations. The team wanted to “instill a little bit of recent history” in the project, Brian Rome said, and gave a nod to its previous use by installing sound absorbing panels with a sound wave graphic.
Today, the first-floor commercial space houses the local offices of CEO Works, a New York-based nonprofit organization that provides workforce training services to formerly incarcerated individuals. The apartments are currently leased as short-term rental units.
Other design touches reflect the building’s educational history. Schoolhouse-style pendant lights illuminate the corridors. A window between an apartment and the central corridor features an enlarged historic photograph of the former classroom, giving a glimpse of the past while providing privacy to the apartment on the other side.
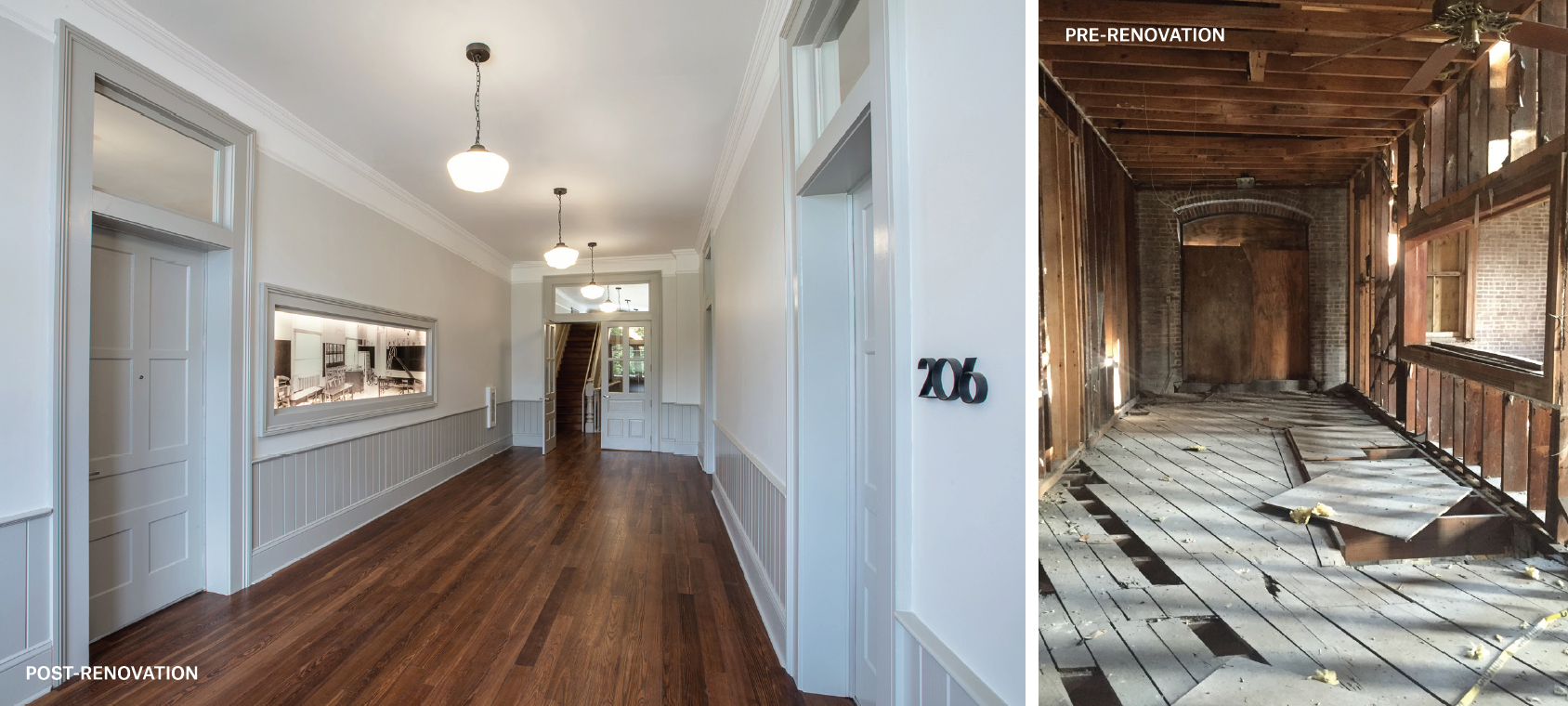
Schoolhouse-style pendant lights illuminate the restored central corridors. A window between a classroom and the corridor was fitted with an enlarged historic photograph of the former classroom. Photos by Neil Alexander, courtesy of Rome Office.
After its extensive rehabilitation, the castle-like schoolhouse proudly stands tall on Gravier Street once again, and is sure to be a landmark for the neighborhood for years to come. The easement donated to the Preservation Resource Center will help to ensure the long-term preservation of the architectural treasure well into the future.
“I love seeing the reactions of the community,” said Mollie Burke, project architect with Rome Office. “A few times, people would stop in their tracks and say, ‘Wow, this is awesome, I didn’t know this was here.”
Davis “Dee” Allen is PRC’s Communications Associate and a staff writer for Preservation in Print.
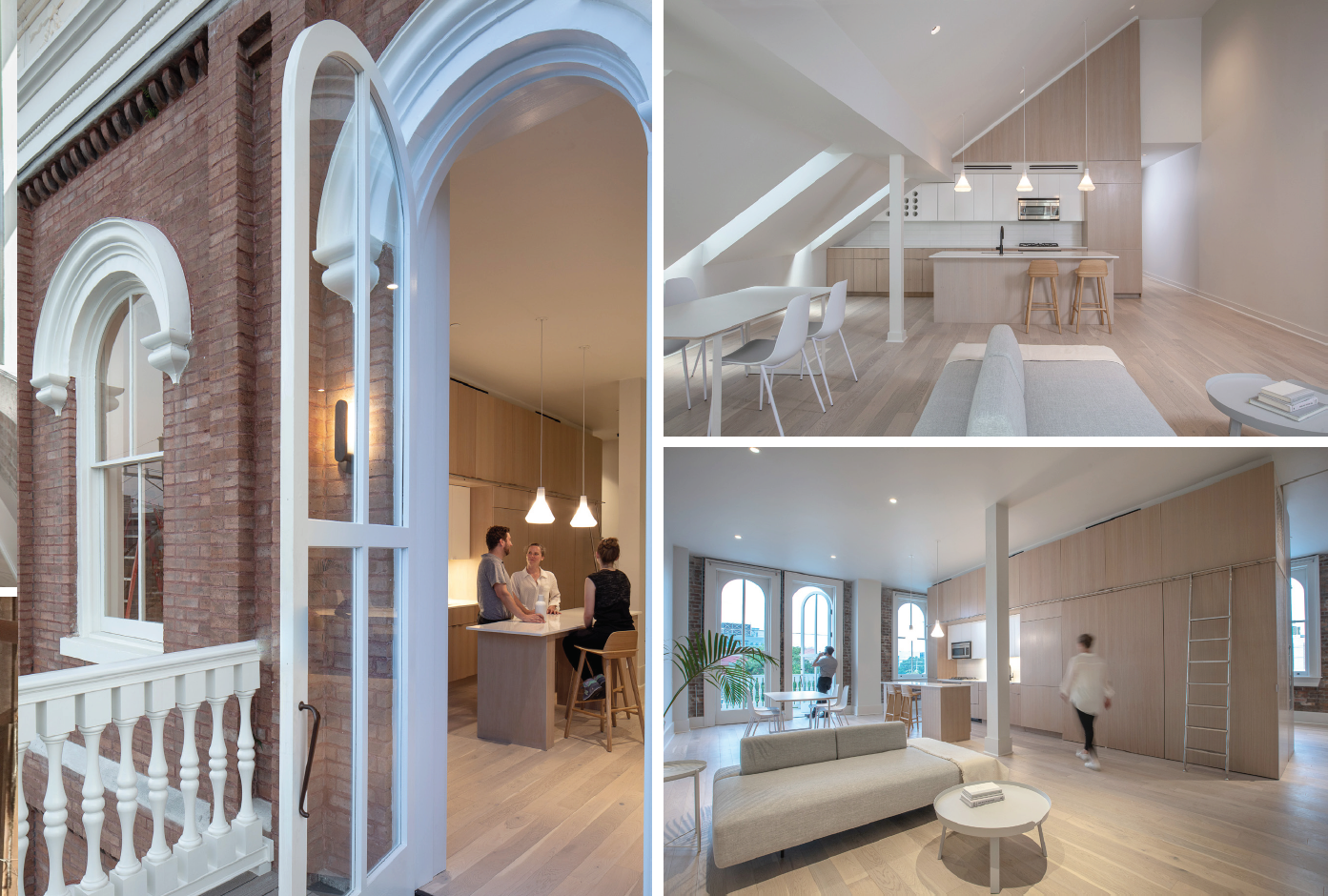
Rome Office’s design carefully restored the building’s historic features while infusing apartments with contemporary design elements. Photos by Neil Alexander, courtesy of Rome Office.
Advertisements



