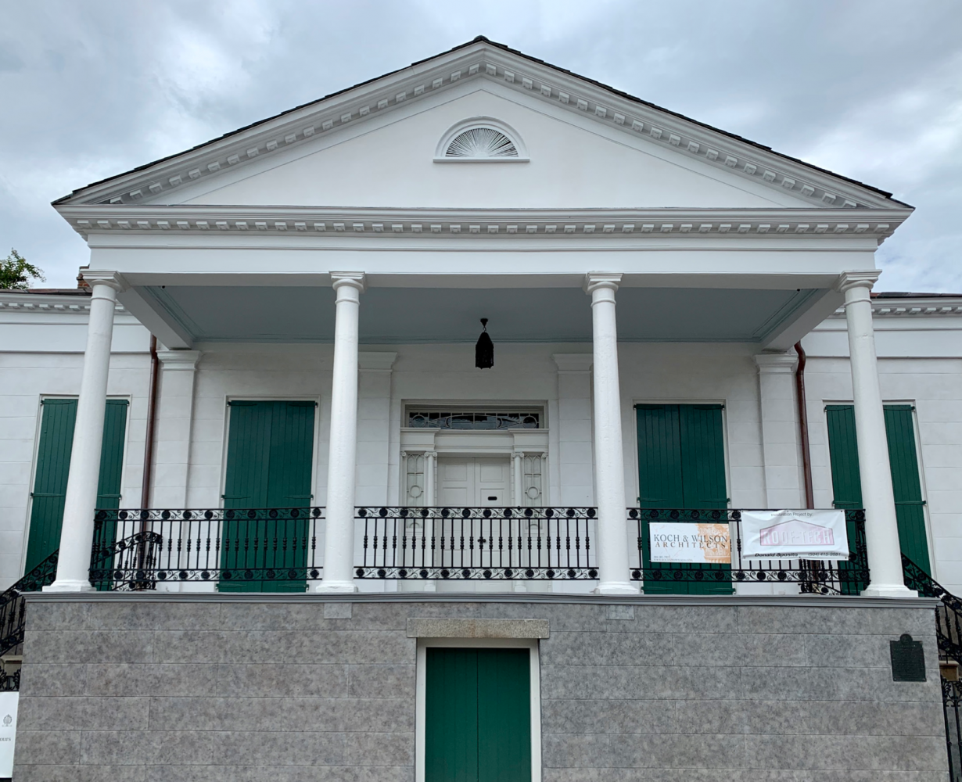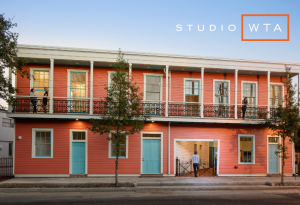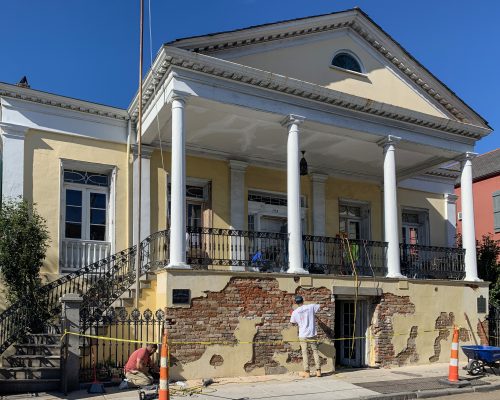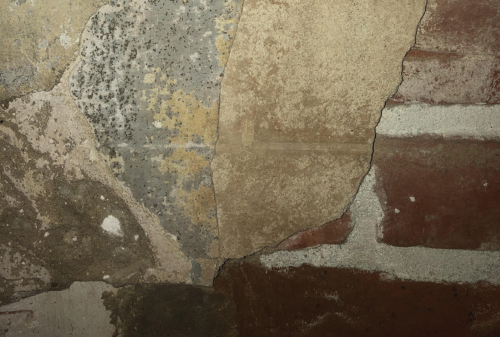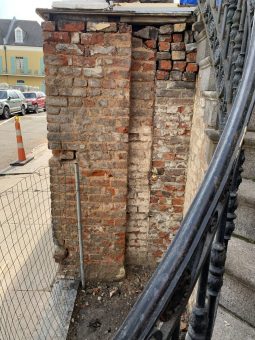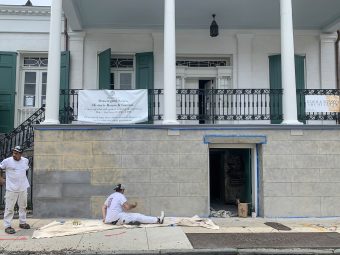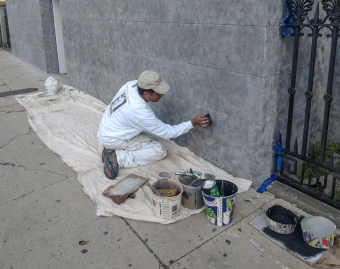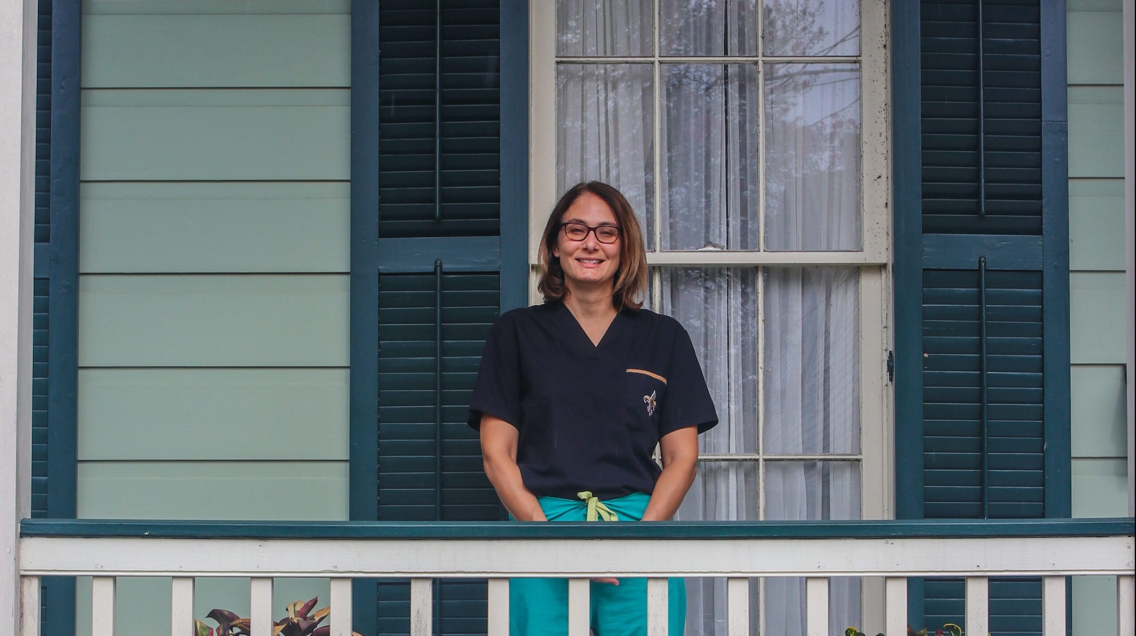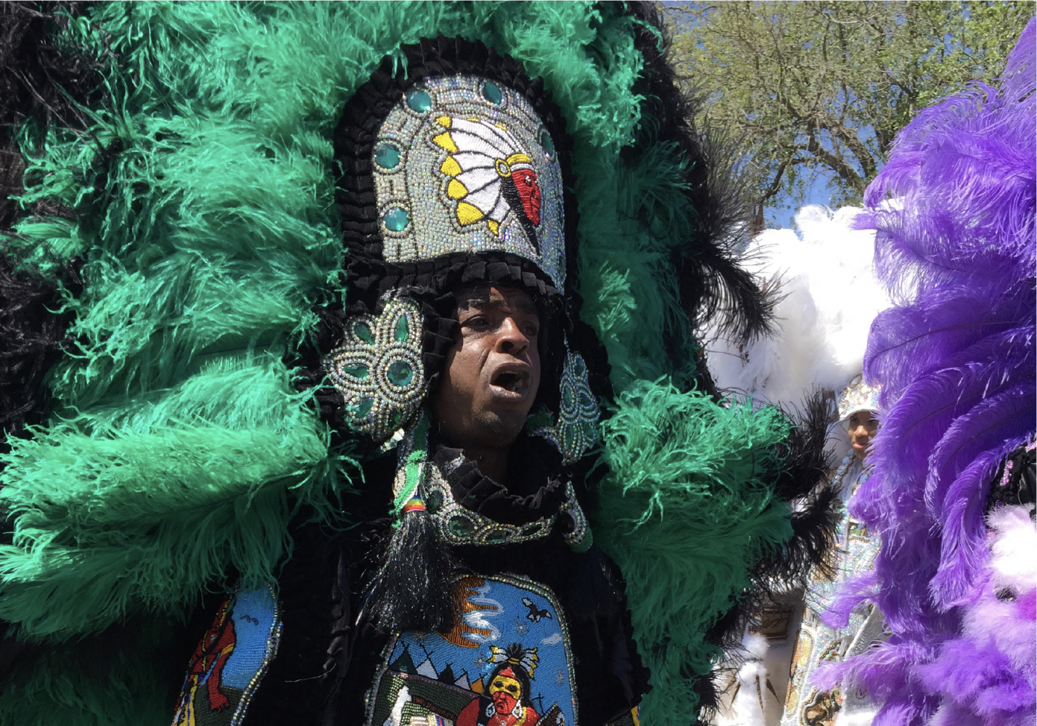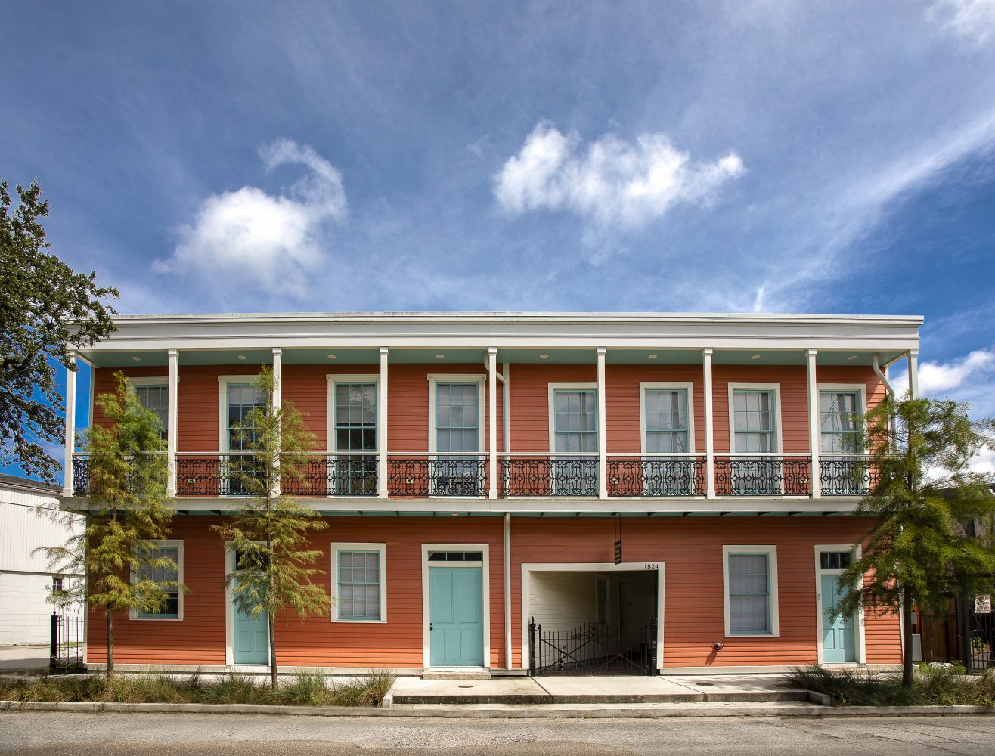This story appeared in the October issue of PRC’s Preservation in Print magazine. Interested in getting more preservation stories like this delivered to your door nine times a year? Become a member of the PRC for a subscription!
A façade is the face that a building presents to the world, and like human faces, façades change over time. Age and weather, fashion and taste, changing materials and new ideas all contribute to the on-going metamorphosis of a familiar face. But if that face changes abruptly, the new appearance can be startling.
Such is the case at the Beauregard-Keyes Historic House, where a complete façade restoration has resulted in a dramatic change of color that transforms the French Quarter building from handsome raised villa to miniature Greek temple.
The story begins when the Keyes Foundation, which has owned and managed the property as a historic house museum since author Frances Parkinson Keyes’ death in 1970, realized the need to make major repairs to failing brickwork, deteriorated iron and rotten wood. As part of the project, painting was expected, but no one imagined that materials analysis and historical research would discover a face so radically different from the one long admired by the public.
Advertisement
When undertaking an architectural restoration, a team of experts usually selects a time period related to an important moment in the building’s history. For the Beauregard-Keyes House’s façade, that moment was thought to be about 1826 when the house was constructed. In August of that year, owner and auctioneer Joseph Le Carpentier signed a contract with builder James Lambert, whose work was to conform to the drawings of architect Francois Correjolles.
Correjolles’ drawings were consulted when the team working on the façade began researching the original appearance of the house. The drawings showed a portico similar to the existing one, which was thought to date from the home’s initial construction. In addition to Correjolles’ plans, the team also turned to drawings created for the Historic American Buildings Survey in 1934, when the house became the first in Louisiana to be recorded.
Immediately noticeable were the paneled and batten blinds in the Historic American Buildings Survey images. They were unlike the existing louvered shutters on the house.
Remarkably, most of the detailed ornamental millwork around the doors was in good condition, although encrusted with paint, but elements were missing from the rusting Greek Revival wrought-and-cast-iron stairway and fence.
Click photos to expand
1: The general contractor for the façade restoration was Donald Sposito of Roof-Tech, who worked under the direction of architect Robert J. Cangelosi of Koch and Wilson Architects. Pictured, workers had removed the old shutters while new ones were milled. They stripped paint from millwork and removed the old stucco. Photo by Annie Irvin. 2: Photograph of extant historic stuccos remaining under the portico. Pictured, from left, are the original light tan stucco adhered directly to the brick substrate, followed by a later faux granite finish, and then a light yellow. Also of note are the score lines in the stucco to imitate a masonry wall surface. Photo courtesy of Cypress Building Conservation.
Work began with replacing the rotting, incorrect shutters and repairing the ironwork. Meanwhile, studies to determine the appropriate paint colors began.
In the fall of 2019, students from the Master of Preservation Studies program at Tulane University’s School of Architecture began an architectural finishes analysis under the guidance of Professor Michael Shoriak. Students completed valuable documentary research and analyzed paint samples, but the results were inconclusive.
Building upon this initial study, the Keyes Foundation engaged Shoriak and Courtney Williams of Cypress Building Conservation to further explore the evidence and to provide color recommendations for the façade restoration. As an architectural historian, I also joined with project architect Robert J. Cangelosi Jr. of Koch and Wilson Architects, and a scheme was developed based on careful archival and materials research.
Surface finishes serve as sacrificial layers protecting underlying architectural elements. Over time, they weather and are replaced or altered. Finishes analysis is a key component in understanding a building’s material history, as it provides scientific evidence of changes in construction and appearance. Analysis can reveal the aesthetic intent of the designer or owners, and it provides documentation of a building’s physical evolution.
The finishes analysis process involves a three-pronged approach incorporating archival research, architectural archaeology and microscopic analysis. Each of these processes informs the other, ultimately allowing professionals to formulate hypotheses about historic finishes. Archival research provides the foundation for finishes analysis. Primary and secondary sources include early floorplans, drawings, postcards, photographs and building contracts related to the house.
Advertisement
A student survey of watercolor renderings housed at the Notarial Archives provided excellent insight into typical historic paint schemes. Similarly, an understanding of the evolution of building technology, as well as the local availability of materials, revealed clues about the age of certain elements.
Architectural archaeology is defined here as the identification of significant architectural material remnants by a process of selective demolition. As our team got to work, a majority of the facade’s stucco was removed to reveal inconsistencies in construction, and the roof framing was analyzed from within the attic space, providing key clues about how the structure evolved from its original state.
The finishes analysis process was concluded by microscopic analysis. The team extracted approximately 75 samples from multiple elements across the façade. Stucco, wood and metal substrates were sampled, including millwork, doors, window sashes, shutter hardware and stuccos. The samples were then brought to the laboratory and cast in a polyester resin. After the resin hardened, the casts were cut in section, polished and viewed under a reflected light microscope.
Photomicrographs were taken of each sample for analysis that included identification of the substrate and subsequent finish layers. The suspected original finish color was matched to the Munsell Book of Color Glossy System. Matching was also cross-checked in-situ by creating an “exposure”: heat was applied to remove paint finish layers until the original finish identified during laboratory analysis was exposed.
The analysis revealed that when built in 1826, the stucco-over-brick walls were scored to resemble blocks of building stone painted a pale tan similar to sandstone. As exploration continued with the removal of deteriorated stucco, it became clear that the existing portico had not been part of the original construction, but was added later, probably to accommodate the new granite stairway. Types of brick and mortar, construction techniques and layers of paint and whitewash were studied to reach this conclusion.
In addition, a small portion of the original roof shows that whatever the appearance of the façade, there was originally no portico tied into the main roof. Le Carpentier must have erected stairs and an entrance of some sort, but not the one that exists today.
Other clues to the early appearance included the location of the original handrail, the size of the shutters and the existence of wooden balusters (now inserted into the frames of French doors) that date from the first period of construction.
In 1833, Le Carpentier sold the house to merchant and Swiss Consul John Ami Merle, under whose ownership the existing portico with the granite stairs was probably erected. By 1837, when he purchased the corner lot (now the parterre garden) from Correjolles, Merle owned the entire site. Later that year, he was elected president of the newly formed Swiss Benevolent Society. These events suggest impetus for updating the façade to its present form.
Click photos to expand
1: Once layers of modern stucco were removed, the poor condition of the walls supporting the portico were revealed, along with the varying types of brick and mortar used to support the Quincy granite stairs. Masonry restoration was accomplished by Suane Masonry. Photo by Annie Irvin. 2: Craftsmen from Keith Guy Inc. apply layers of paint to imitate the original granite finish. Photo by Annie Irvin. 3: A craftsman with Keith Guy Inc. applies one of several layers of paint to create the granite finish found during the paint analysis project. Photo by Robert J. Cangelosi.
Seven years later, when Merle sold the house after encountering financial difficulties, a roof plan associated with the sale shows that the portico had been added. The discovery that both the granite stair and the portico had been erected during a second phase of façade construction led to a re-examination of the period of significance and an eventual change to the late 1830s when the new portico, stairway and paint scheme brought Greek Revival elegance to the façade.
Our research team also attempted to determine the date of the Quincy granite stairs, largely on the assumption that the desire for a more monumental stairway motivated the addition of the existing portico. Massachusetts had been the source of stone for generations, but it was not until 1828 that the product of the quarries near Quincy, Mass., became readily available via a rail line that enabled efficient and inexpensive transport of the material to waterways and thus to the rest of America.
The first uses of Quincy granite were in the Northeast for monuments and large new hotels, such as the Tremont in Boston, described in an 1828 article containing the earliest mention of the granite in local newspapers. The first known local building contract specifying the material was with stone cutter and supplier Newton Richards, who agreed in 1835 to supply “blue granite from the quarries at Quincy, Mass.,” for construction of the St. Louis Hotel. By the 1840s, Quincy was the most prevalent type of granite found in New Orleans and was widely used in large public buildings, such as the Customhouse and Gallier Hall.
Advertisement
On the eve of the Civil War, commercial streets were lined with Quincy granite store fronts featuring large square piers supporting heavy entablatures. In spite of the popularity of the material, relatively few residences in New Orleans utilized granite steps or other large elements. But both owners of the Beauregard-Keyes House between 1828 and 1840, when Quincy granite became fashionable, were in businesses through which specialty building materials might have been obtained readily. Either could have added the stairs, but given the availability of Quincy granite, it seems more likely that Merle added the stair and a new portico to accommodate it.
Paint samples show that the ground floor was then painted to resemble the granite of the stairway, while the second floor was probably whitewashed. Samples from the portico’s plaster ceiling revealed a pale blue. Because there was not a trace remaining of the original shutter color, the team selected a medium green similar to that seen on both old drawings and other period buildings.
While the portico remained largely unchanged through the succeeding decades, the color faded and was altered, and gradually the yellow stucco facade from the 1970s became a recognized face. Today, with the help of design professionals, conservators, knowledgeable contractors and skilled craftsmen, the façade has been returned to its fashionable Greek Revival appearance of the late 1830s. A new face to us, but a familiar one in the past.
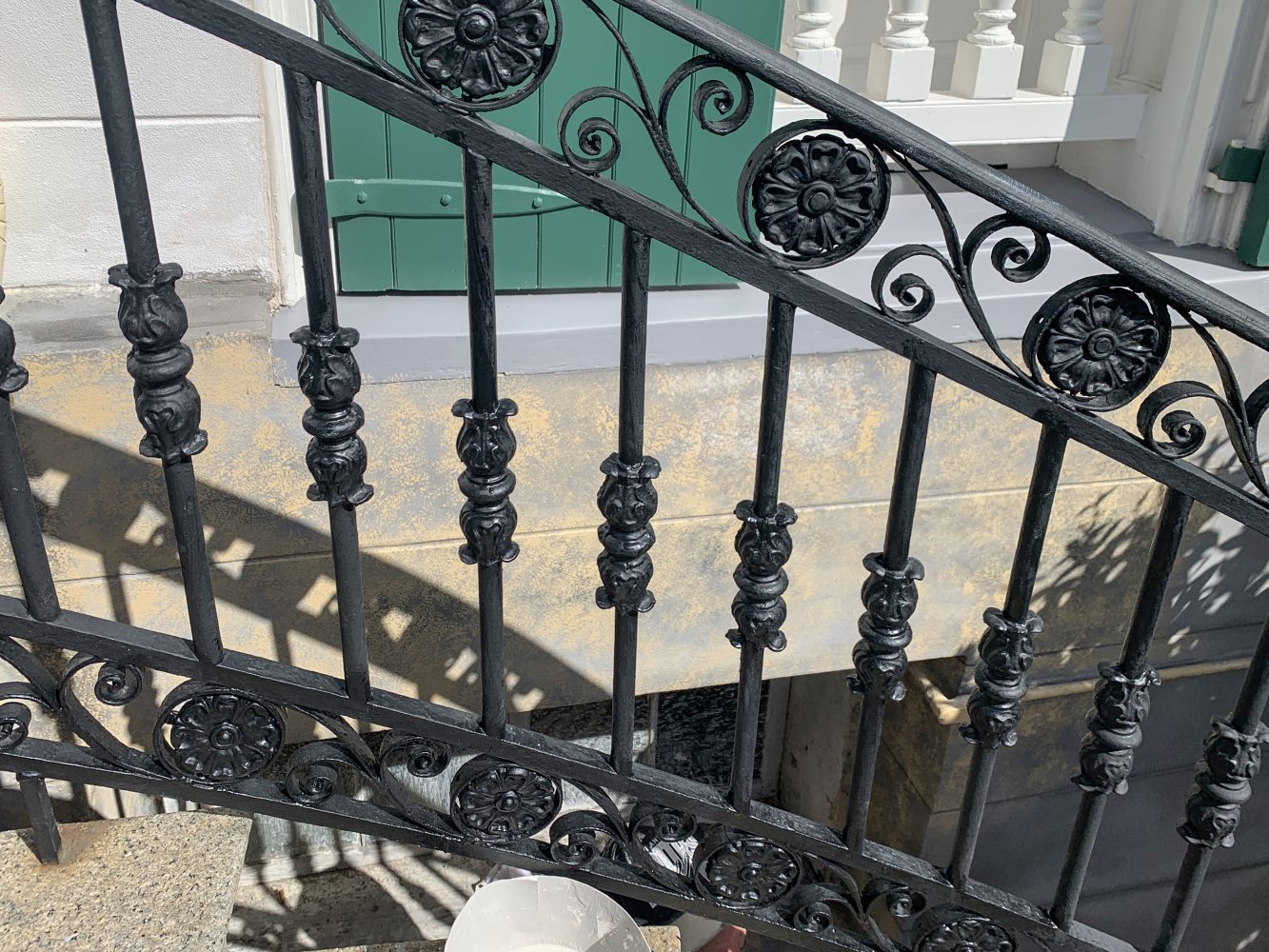
Wrought- and cast-iron stair elements as restored by craftsman Darryl Reeves, who also made the hand-wrought shutter hinges and pintles seen at rear. Photo by Annie Irvin.
Ann Masson is an architectural historian, author and former assistant director of the Tulane School of Architecture Master of Preservation Studies program. She is a past board president of the Keyes Foundation. Beauregard-Keyes House would like to thank the team which worked on the façade restoration, including Koch & Wilson Architects, LLC; Roof-Tech, Inc.; Historic Masonry Solutions; Keith Guy, Inc.; Cypress Building Conservation; and the Tulane School of Architecture Master of Preservation Studies Program. The façade restoration was made possible with grants from The Ella West Freeman Foundation, The Eugenie and Joseph Jones Family Foundation, The French Heritage Society and The McIlhenny Foundation. The Keyes Foundation’s next restoration project is the completion of the rear dependency building where Frances Parkinson Keyes wrote several of her popular novels.
Advertisements



