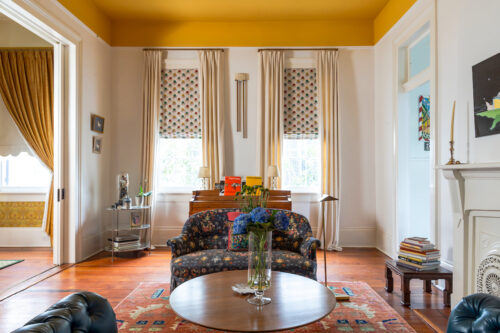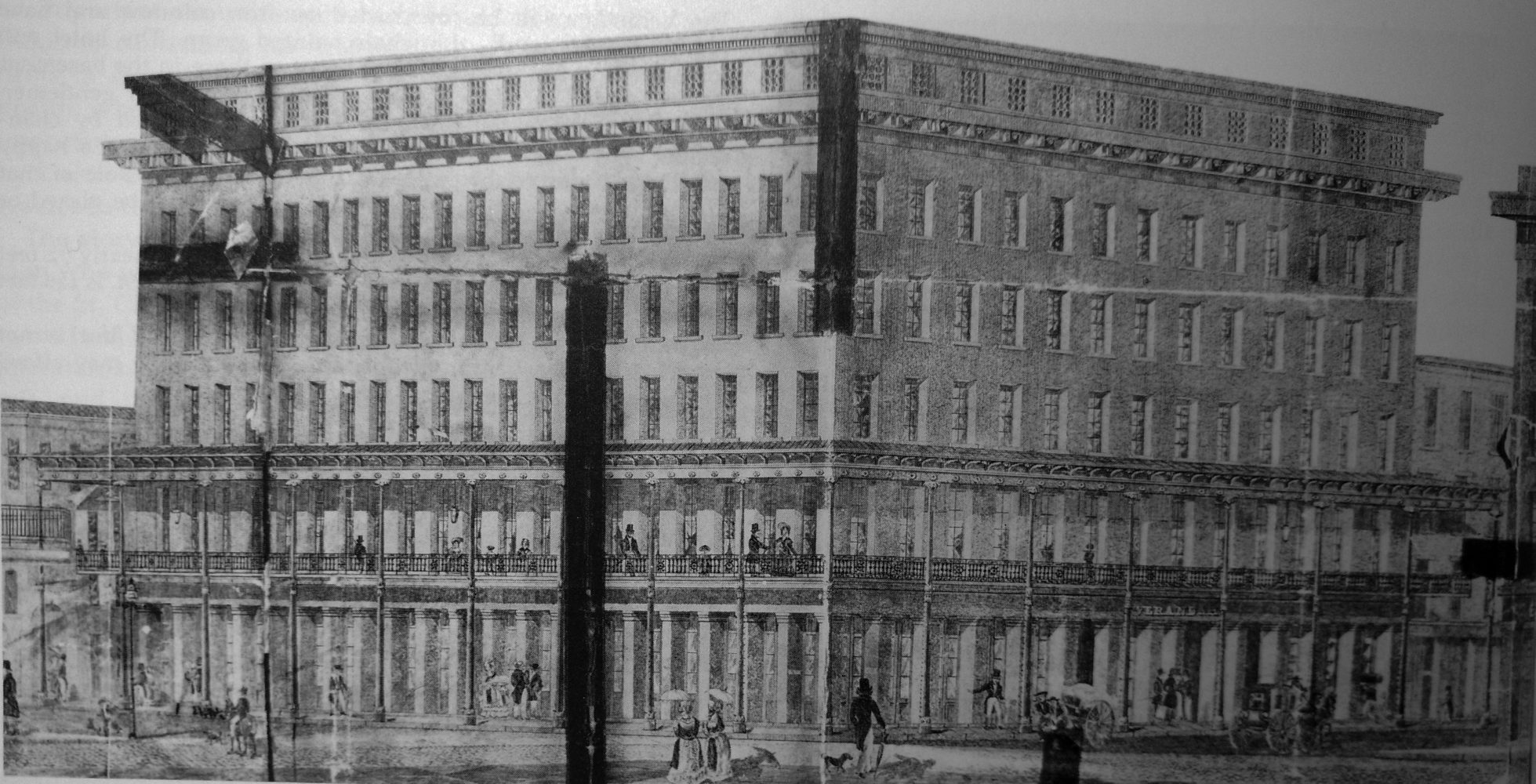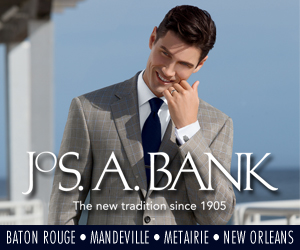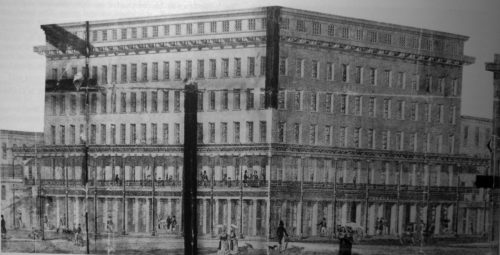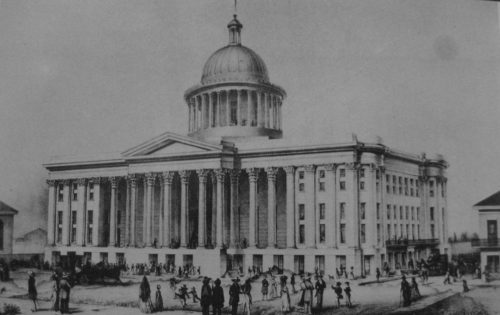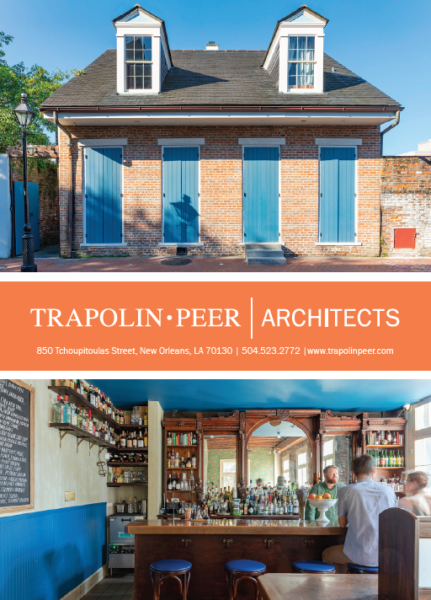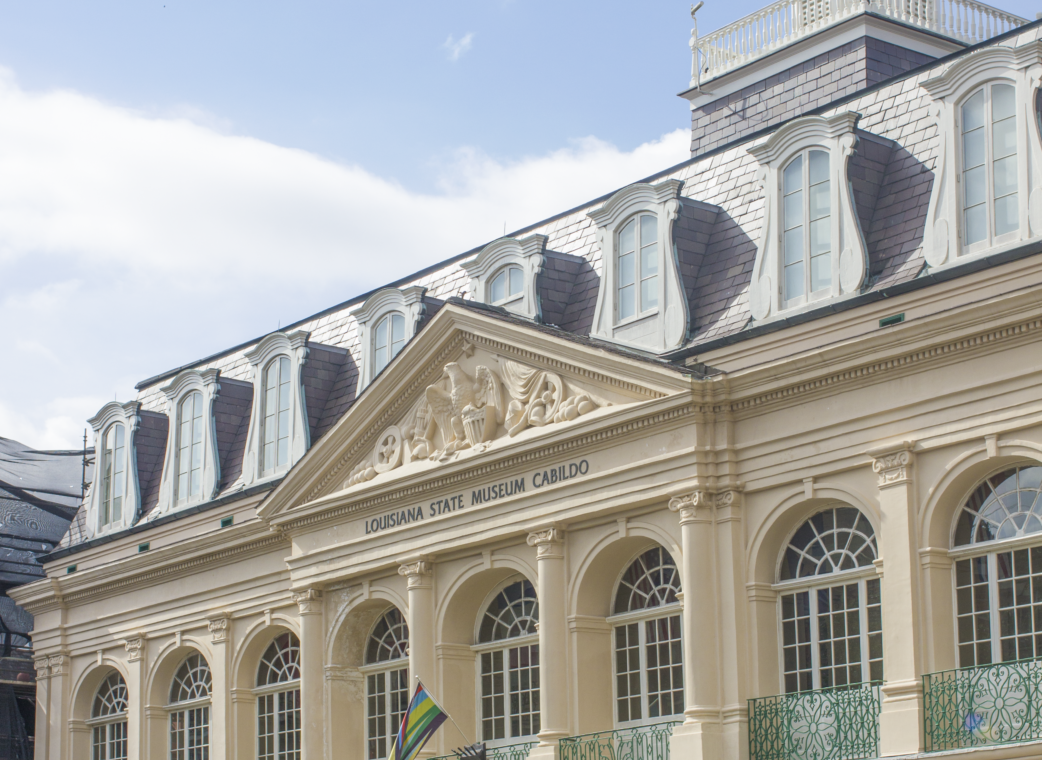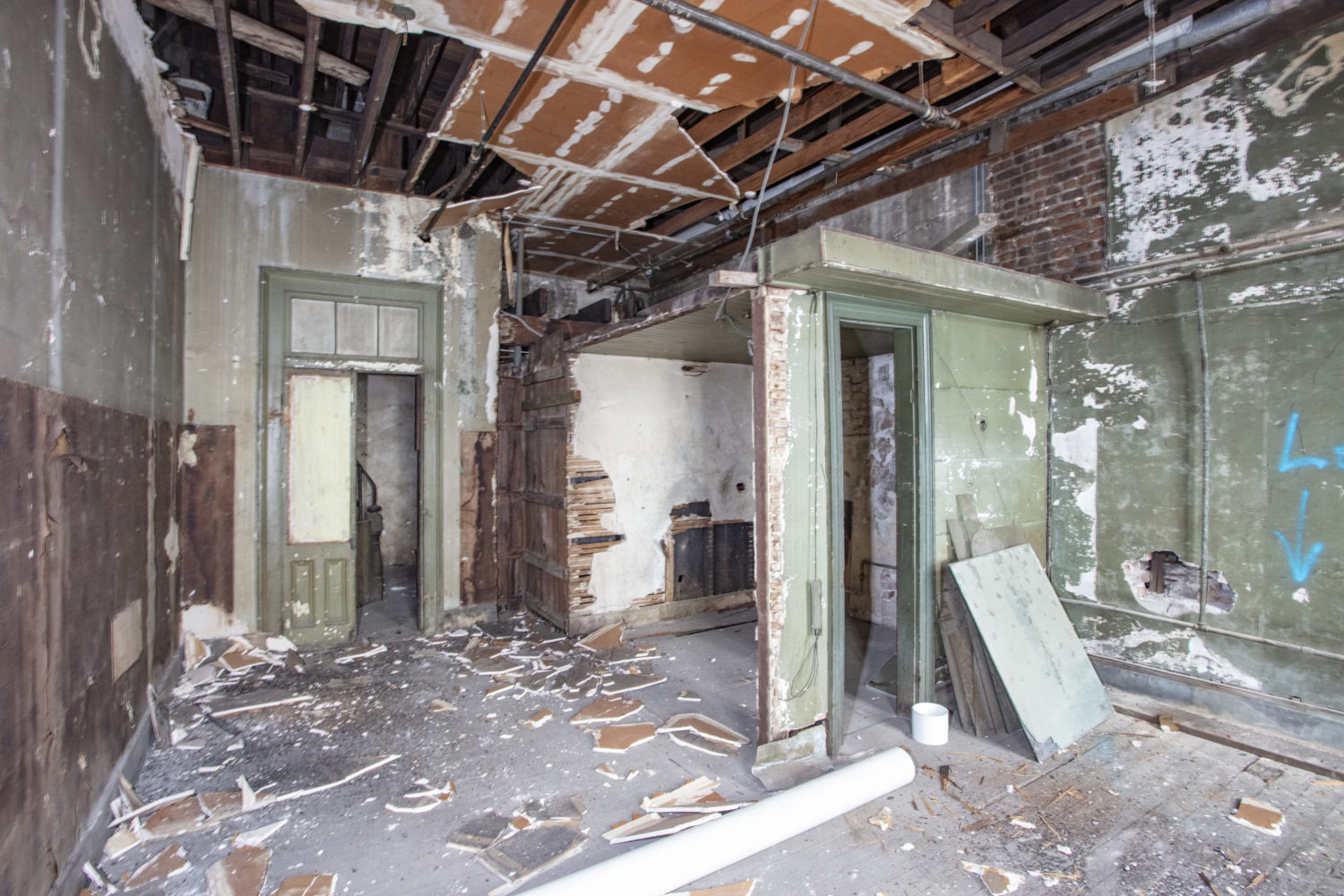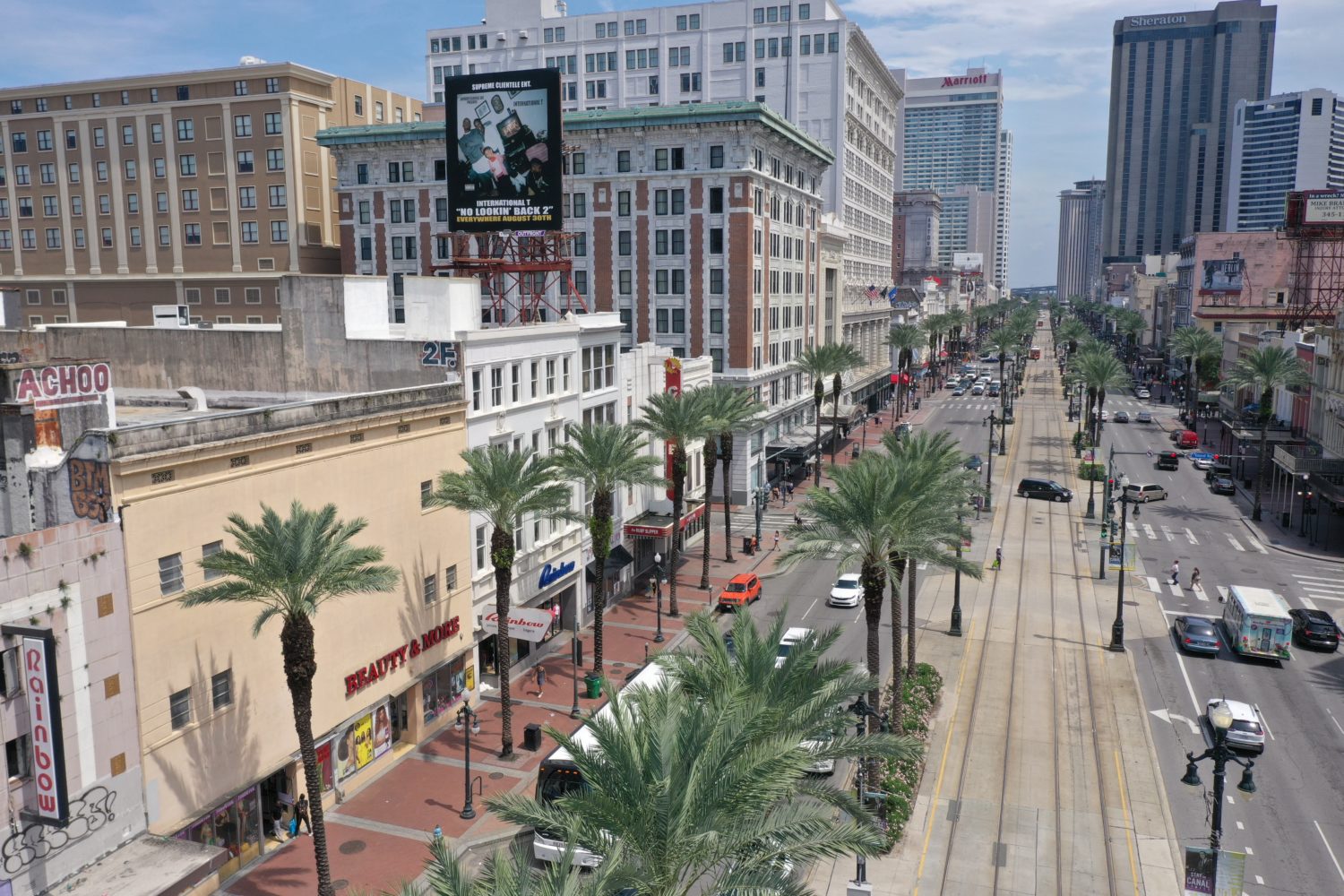This story appeared in the October issue of the PRC’s Preservation in Print magazine. Interested in getting more preservation stories like this delivered to your door monthly? Become a member of the PRC for a subscription!
Among the best-known architectural metaphors of antebellum New Orleans were the competing St. Charles and the St. Louis hotels in the American and French (Creole) sectors of the city. Both products of the 1830s, when the rivalry between Anglo and Creole factions peaked, the lavish lodges came to be viewed as symbols of the two ethnicities’ separate neighborhoods and their respective cultural, economic and political realms on either side of Canal Street. See “The St. Louis and the St. Charles: New Orleans’ Legacy of Showcase Hotels,” Preservation in Print, April 2015.
Long forgotten is a parallel hotel rivalry reflecting a different sort of ethnic tension, this one more personal. It involved the St. Charles and the Verandah hotels, which occupied catty corners of the intersection of St. Charles Street (now Avenue) and Common Street in today’s Central Business District, then the Faubourg St. Mary or “American Sector.”
The St. Charles began in 1834 when 20 Anglo men, seeing demand for high-end accommodations and seeking to secure the action for the American side of town, had architects James Gallier, Sr. and Charles Dakin draft plans for a hotel of superlative stature. Gallier designed the five-story edifice while Dakin focused on the 185-foot-high dome, the tallest point in the entire region. The investors purchased the land and contracted the builders, who began work in May 1835. After opening in 1837, the St. Charles Exchange Hotel became a commercial success as well as a cultural touchstone, bringing pride and bustle to the American side of the Creole City.
Advertisement
That architectural commission also marked the end of the storied (albeit brief) professional partnership of Gallier and Dakin. A gentlemanly disagreement developed between the two, quite possibly over the St. Charles, after which Charles Dakin partnered with his brother James. In 1836, the siblings began pursuing commissions as Dakin and Dakin, aiming to be “contenders,” as architectural historian Arthur Scully Jr. wrote, “for first position among architectural firms in New Orleans”— a status also fancied by James Gallier.
None of this was the business of the hoteliers, who celebrated the progress of their investment with a dinner party and libations — plenty of them, it turns out. Attendees were all Anglo men, but they had their national differences, hailing variously from Ireland, England and Scotland, as well as Canada and the United States. When toasts were made, some men saluted their native countries, which incited others to do the same, with increasing alacrity and mounting retort. “Gentlemen, I give you my native land, England, with all thy faults, I love thee still,” crooned one guest, to which responded an Irishman, “Damned if I do!” The amity of the evening turned to enmity, and in this time and place, such affronts to pride and honor could lead to bloodshed. Instead, they led to a commercial challenge, as English-born Richard Owen Pritchard, incensed at the Irish investors, shouted, “Damn your hotel! I will build one of my own!”
We know of this disastrous dinner from the recollections of one of the guests, which appeared in an 1876 newspaper article and which Scully deemed to be generally credible, if a bit colored. “[T]he tiff between the hotelmen,” Scully wrote in his 1973 biography of James Dakin, reflected “hot feelings between those of English ancestry and those of Irish forebears. New Orleans, heavily populated with Irish, was to be the scene of much nationalistic troubles in the 1800s.” (How English was Pritchard? Born in Shrewsbury, Devonshire, in 1794, he fought in the Battle of New Orleans — for the English. He became an American citizen in 1818 and made a fortune in the city he once attacked, through wholesale groceries, banking and insurance).
Advertisement
It’s worth noting that James Gallier, Sr. was Irish-born, as “Gallier” was the Gallicized version of “Gallagher,” whereas the Dakin brothers were Americans of English ancestry. It may be purely coincidental that both the hoteliers and their architects had parallel ethnic differences, as well as professional disagreements. But that can’t necessarily be said of the fact that Richard O. Pritchard, the peeved English esquire intent on competing with the St. Charles, hired Dakin and Dakin, and not Gallier, to design his new hotel.
And where would it be located? Straight across the Common Street intersection from the St. Charles Hotel, on land that Pritchard had owned even before the dinnertime kerfuffle.
Dakin and Dakin’s design for the Verandah Hotel featured what may be the city’s earliest long, full-width gallery supported with iron columns and lined with iron railings, the likes of which would become ubiquitous after the 1850s. Begun in late 1836 and completed in 1839 at a cost of $300,000, the Verandah had retail stores and offices on the ground floor and four stories of hotel rooms above, spanning seven three-bay units facing St. Charles Avenue and four on Common Street. While it lacked the soaring grandeur of the St. Charles, its dignified Greek Revival style gave its appearance an admirable “chasteness and simplicity,” according to a writer in the 1842 City Directory. In stark contrast was its opulent interior, featuring an 85-foot-long dining room with three elliptical domes for gas-lit chandeliers. The Verandah did well, giving the St. Charles unwanted competition.
Click images to expand
All the while, six blocks downriver but a world away culturally, the Improvement Bank had commissioned J.N.B. de Pouilly to design a hotel on what is now the 600 block of St. Louis Street. Completed in 1838, the St. Louis Exchange Hotel would form, according to the Daily Picayune, “the pride of New Orleans and of Louisiana, the wonder and admiration of strangers, the most gorgeous edifice in the Union,” featuring a “magnificent hall where merchants congregated, the saloon where beauty gathered for the dance, the elegantly furnished hotel, the bar room, the billiard room [and] numerous offices and stores.” Unlike its Uptown peers, guests here were mostly Francophones, and had business or family on the Creole side of town. But in every other way, it rivaled the Irish-dominant St. Charles, which itself rivaled the English-founded Verandah.
Then came the first of the fires.
On Feb. 11, 1840, a blaze consumed the St. Louis Hotel, sending its timber-supported rotunda crashing into the embers. The owners rebuilt, this time with $600,000 from the Citizen’s Bank. “We rejoice in seeing its lofty dome soaring again to the sky,” wrote the Picayune in May 1841, “and we hope to hail it…once more a proud architectural boast of New Orleans.” The three-way rivalry resumed.
On Jan. 18, 1851, a fire broke out in the eaves of the north wing of the St. Charles Hotel, too high for steam-pump hoses to reach. A Picayune reporter witnessed “a scene of confusion that baffles description…with boarders…busy packing up…husbands looking for their wives, and wives wringing their hands in agony…. At 1 o’clock the dome fell in with a tremendous crash[;] the pride of our city gradually [became] a mass of ruins.” Just like the St. Louis, owners endeavored to rebuild, this time without the costly dome. The second St. Charles Hotel, having “the same imposing architectural display that delighted every beholder of the old one,” reopened in January 1853.
By this time, the exigencies of commerce won out over the old ethnic angsts. The Englishman Pritchard had died in 1839, and the Verandah was now owned by the local Chamber of Commerce president, James W. Zacharie, with whom the managers of the St. Charles made arrangements to extend their enterprise into the Verandah, using it for overflow rooms.
Advertisement
Early on the morning of July 19, 1855, the Verandah met the same fiery fate as its counterparts. “The origin of the fire,” reported the Picayune, “is variously supposed to have been caused by leakage of the gas in the servant’s apartment, or through an inaccessible place in the kitchen chimney.” Flames billowed out the roof, and by afternoon, only hollowed-out wreckage remained, a total loss of $200,000 with only $70,000 insured. Ten storefront businesses were also destroyed, though no one died or suffered injuries.
Because of the insurance shortfall, Zacharie decided to replace the Verandah with an integral row of six identical four-story storehouses to be leased for office and retail space. He commissioned the firm of Gallier and Turpin, headed by Gallier’s son James Gallier, Jr., to do the design. In keeping with the changing fashions of the 1850s, the architects devised an Italianate rather than Greek Revival façade, and fronted it with a full-scale two-floor iron-lace gallery, presenting a similar visage as the old Verandah. Over the next century, the six Zacharie storehouses would be leased to various businesses, including hatters, haberdashers, shoe stores, merchant offices, law firms and insurance companies.
By the late 1900s, the Zacharie Buildings, shorn of their gallery and with a budget inn upstairs, fell into disrepair. In 1993, they were demolished and replaced with a modern hotel, now the Courtyard Marriott Downtown, designed with the same general massing of the old Verandah Hotel.
As for its old rivals, the second St. Charles Hotel, too, fell to flames in 1894, and reopened in 1896. That neoclassical behemoth remained a hotel until 1974, when it met the wrecking ball; its site is now occupied by the Place St. Charles skyscraper (1983). The St. Louis Hotel in the French Quarter struggled after the Civil War and fell into a decay worsened by the Great Storm of 1915, after which it was demolished. In 1960, the Royal Orleans Hotel was built on the same parcel, in an emulating design.
Thus, two of the three sites of the 1830s Anglo-Irish-Creole hotel rivalry remain hotels today, and all three extant structures have capacious verandahs.
Richard Campanella is a geographer with the Tulane School of Architecture and author of Cityscapes of New Orleans; Bourbon Street: A History; Bienville’s Dilemma; and other books. Campanella may be reached through richcampanella.com, rcampane@tulane.edu or @nolacampanella on Twitter.
Advertisements

