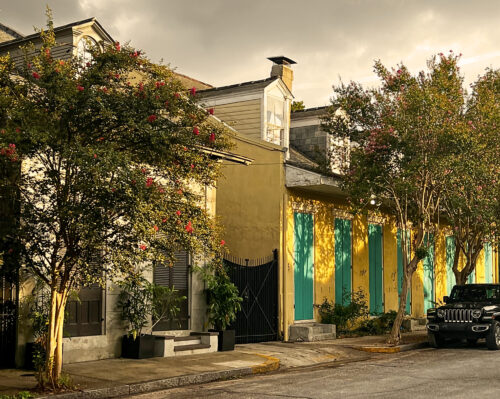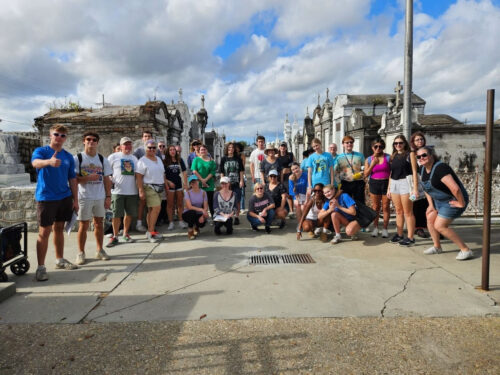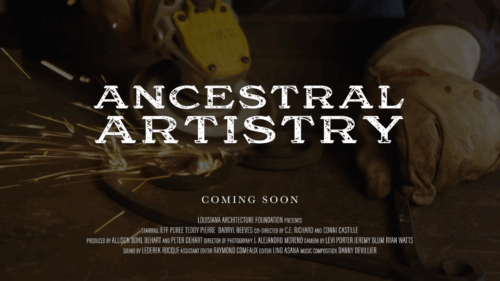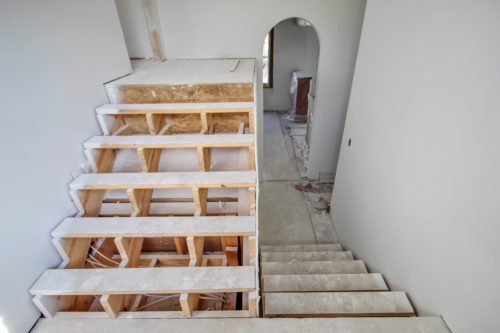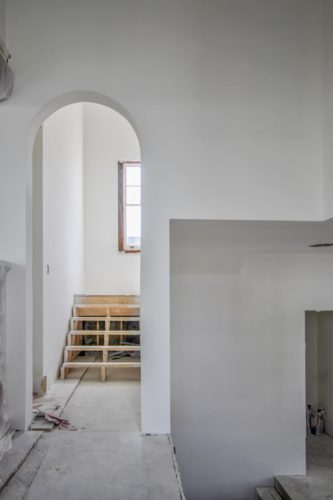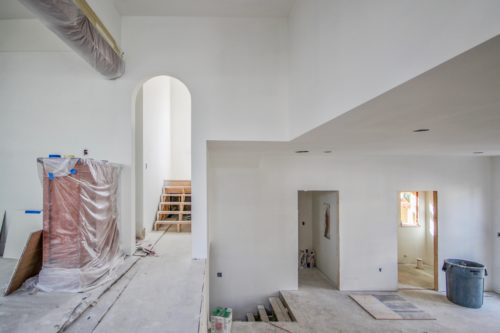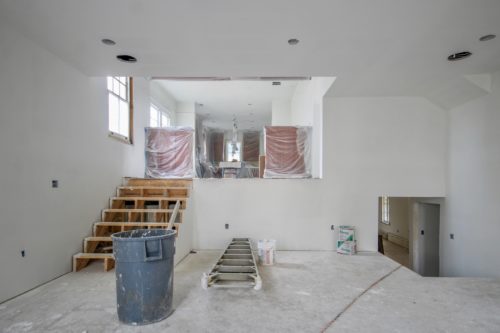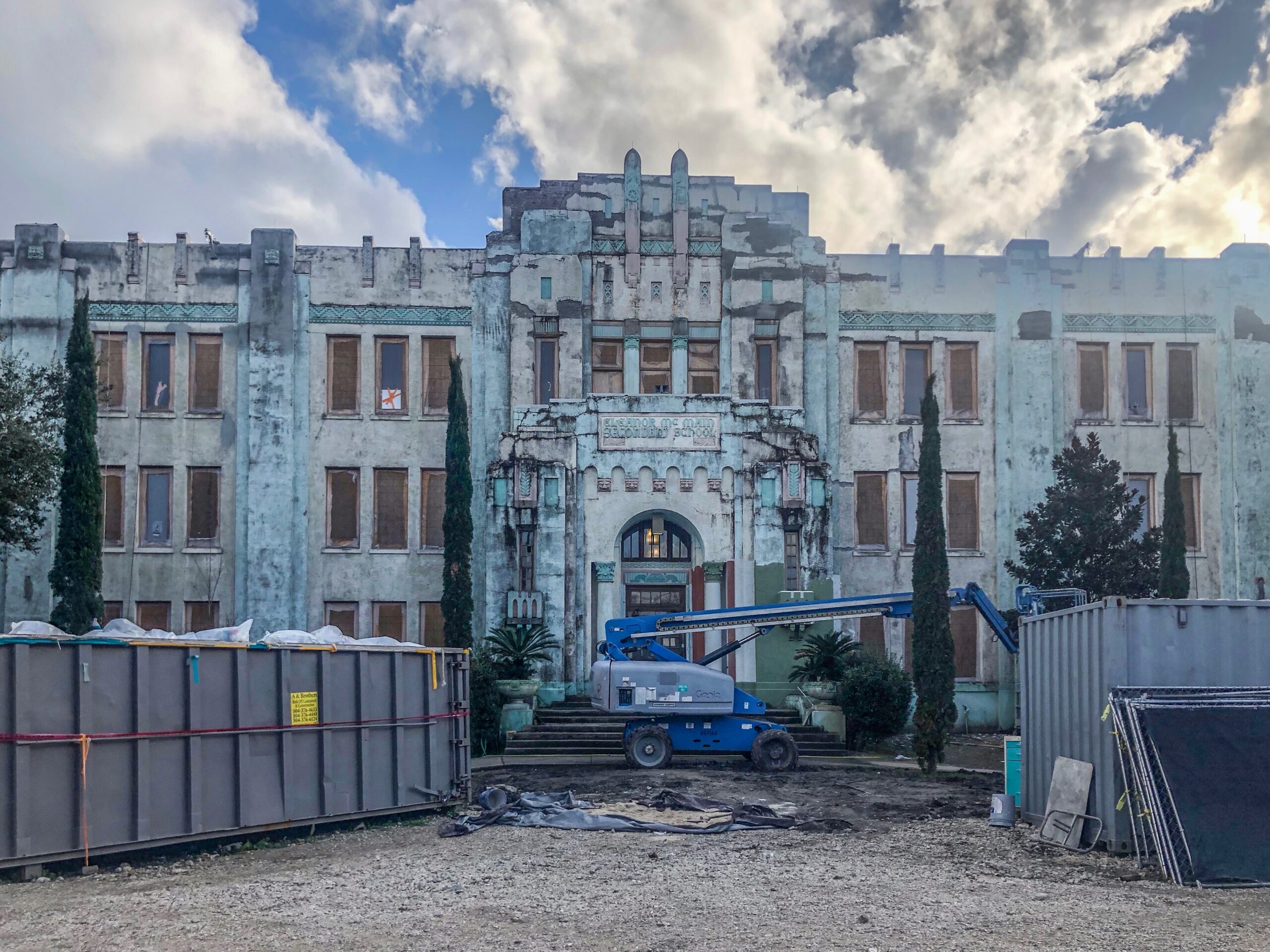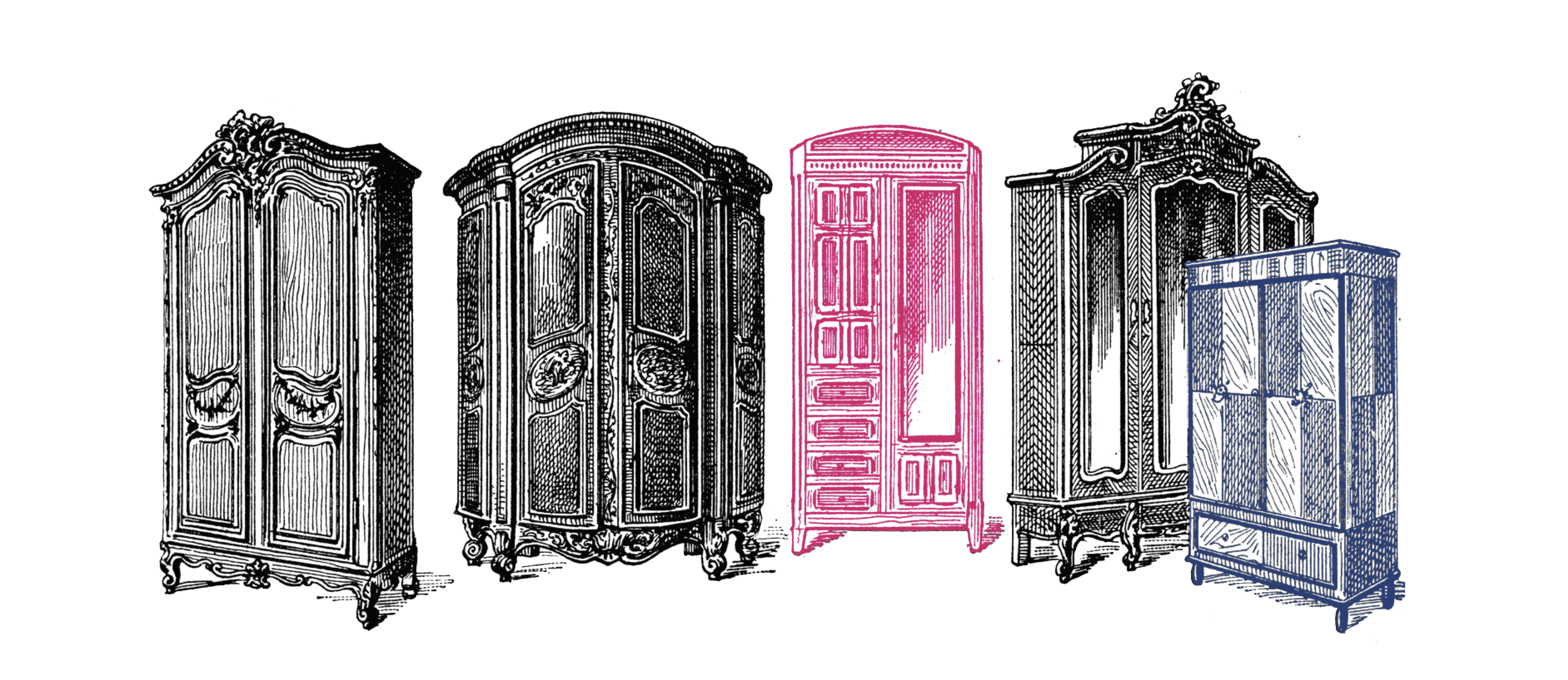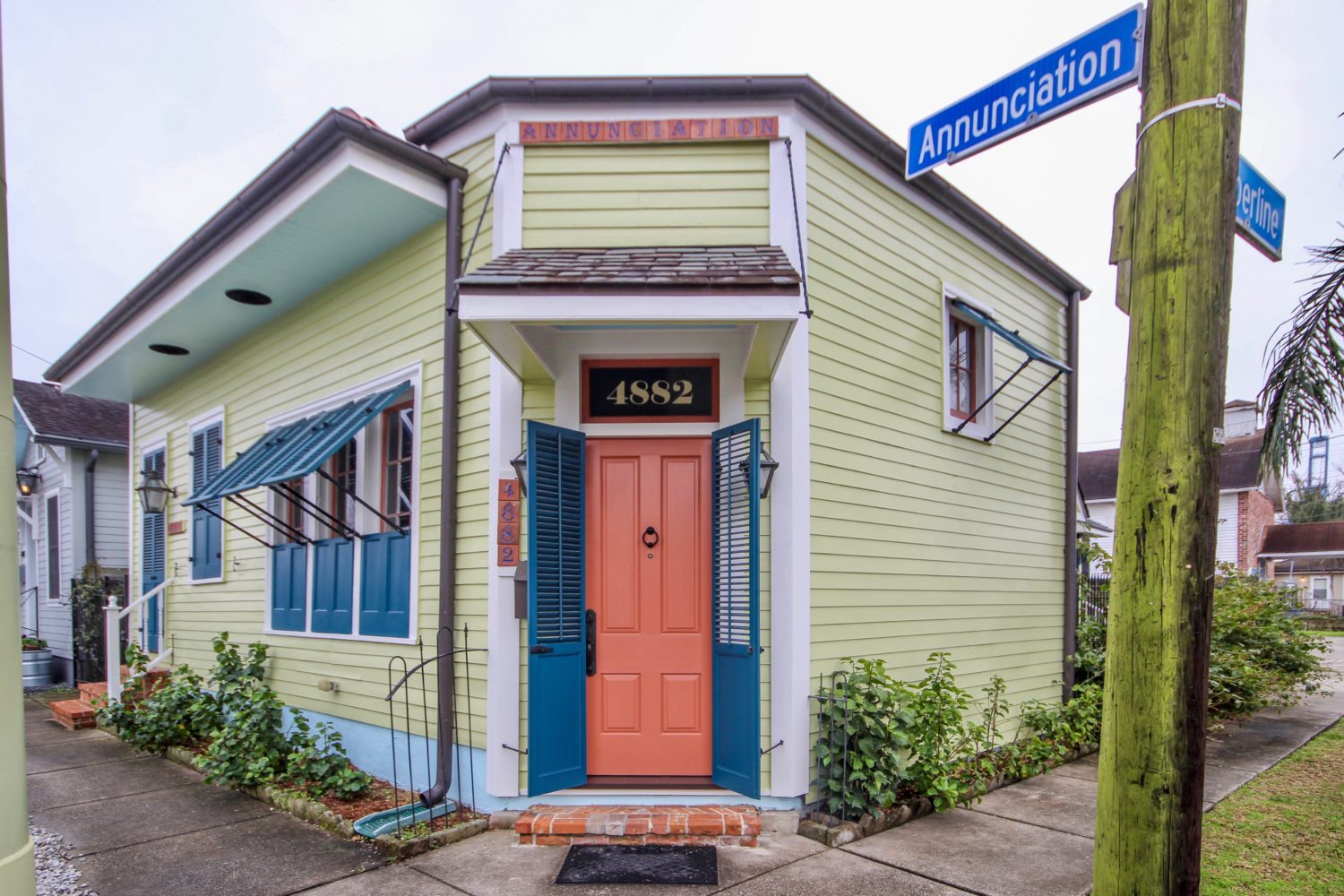After the Shotgun House Tour on Saturday, March 23, visit this historic house for a backyard party with drinks and a delectable feast. Learn more.
924 Bellecastle Street
In 2012, when the homeowners of 924 Bellecastle St. closed on their raised craftsman home, they received some intriguing information from the sellers. While not substantiated, the story goes that the property was the original site of Zatarain’s first factory.
According to Zatarain’s history, the company started in 1889 when Emile A. Zatarain Sr. invented and trademarked a root beer he called Pa-Poose. Starting in a small warehouse at 925 Valmont St. — where the original Bellecastle house once faced and had an entrance — the company grew as it began to produce mustards, pickled vegetables, seasonings and extracts.
“At some point, they built the four-story brick factory across Valmont Street from my house and moved the factory over there. They tore the old factory down, and Emile Zatarain Jr. built our house,” the homeowner said.
Believed to be built in the 1920s, the house retains some Arts and Crafts elements: simple triangular brackets supporting the eaves for the gable roof on the front and rear elevations, the four-pane glass and paneled front door, and the six-over-two pane windows.
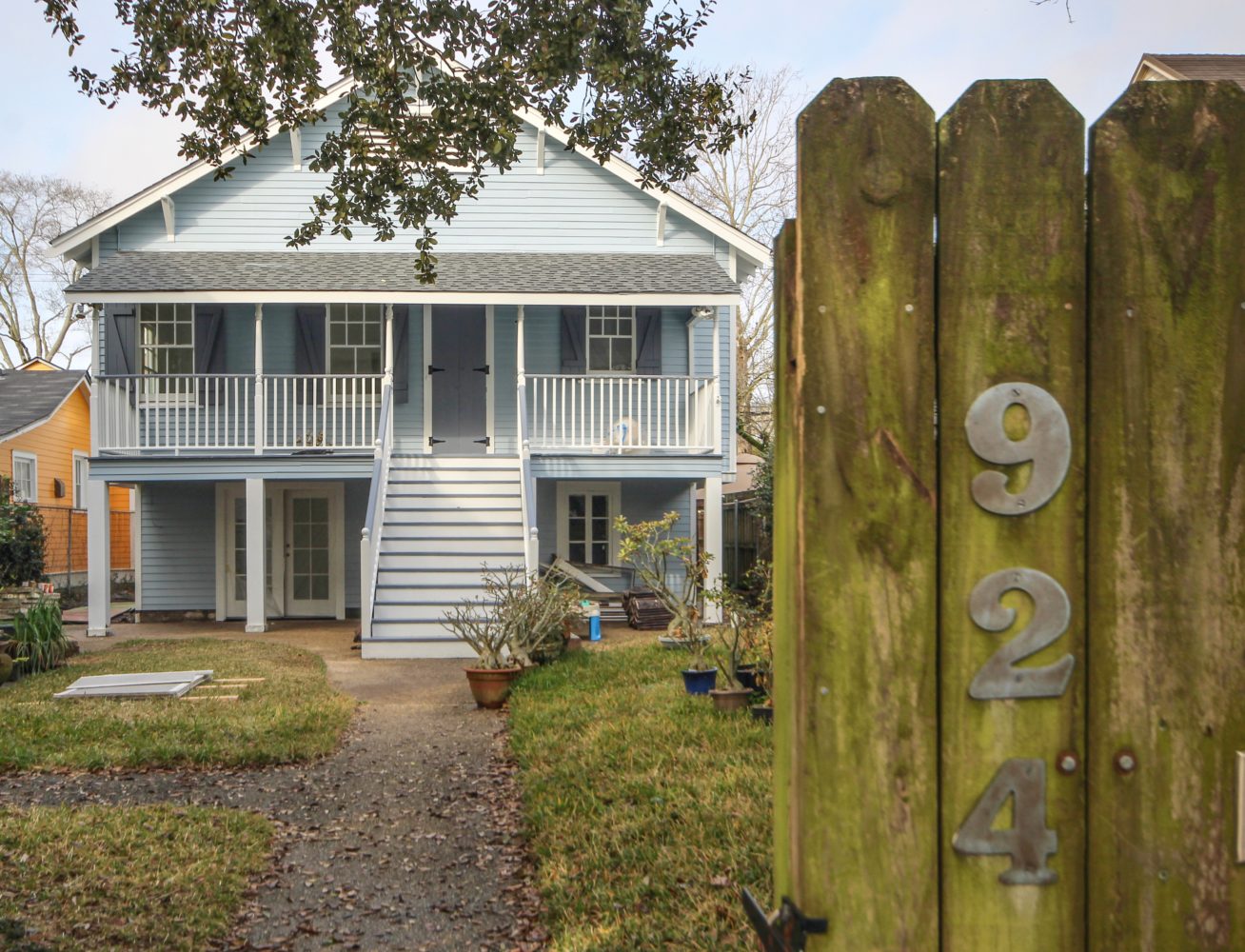
During past renovations by previous owners, the raised area was enclosed to create an apartment with a separate entrance on Valmont Street. (The lot runs the depth of the block.) Changes also were made to the second floor.
“The house originally fronted on Valmont Street,” the homeowner said. “At some point before we bought it, someone closed in the porch and made it a master bath and closet. We still had the steps on Valmont leading up to a front door, but the front door opened to a closet. It had been renovated and updated a few times before we got to it.”
Now the current homeowners are putting their own stamp on the house. Using Jennifer Zurik with M.Z. Architecture and Design and Entablature Design + Build, the in-progress renovation includes building a camelback addition to create a master suite, and making changes to the enclosed ground floor to create a game room and office.
Click images to expand. Photos by Liz Jurey.

