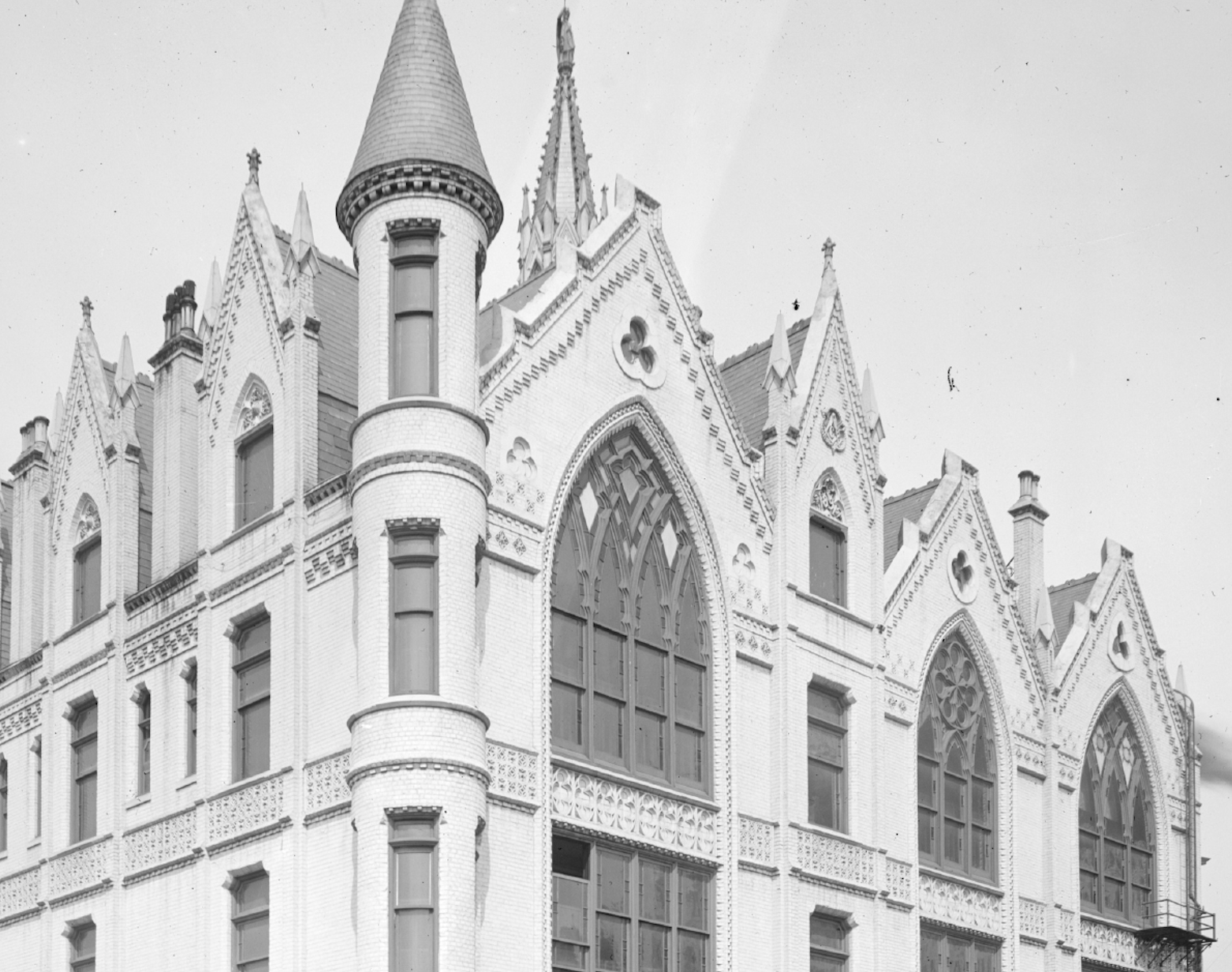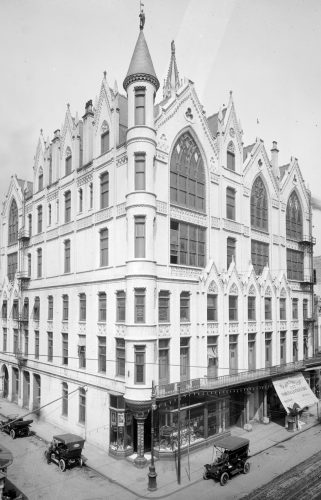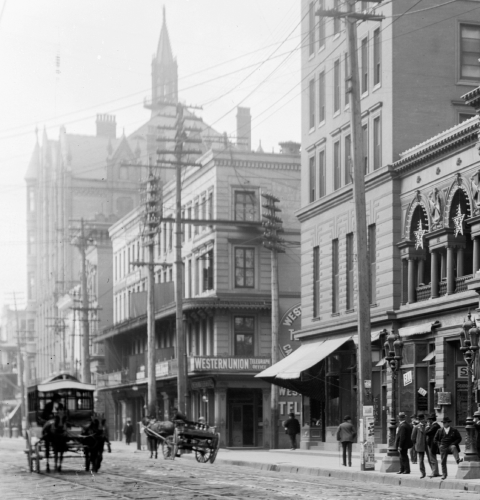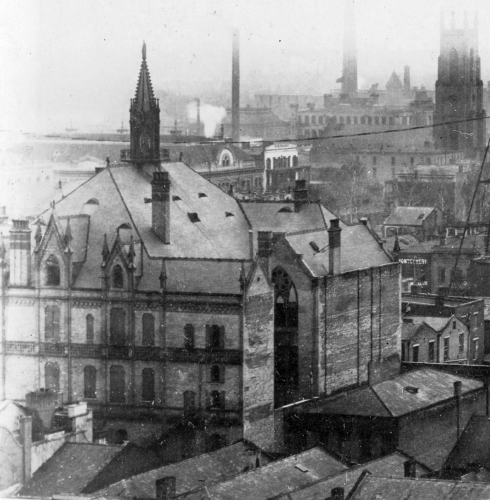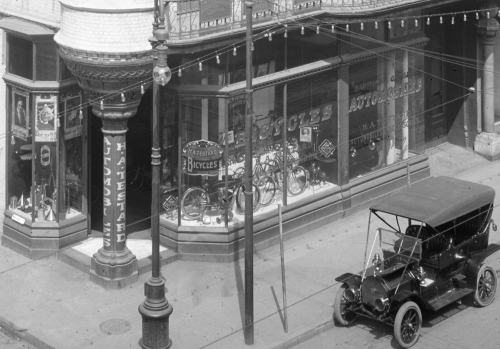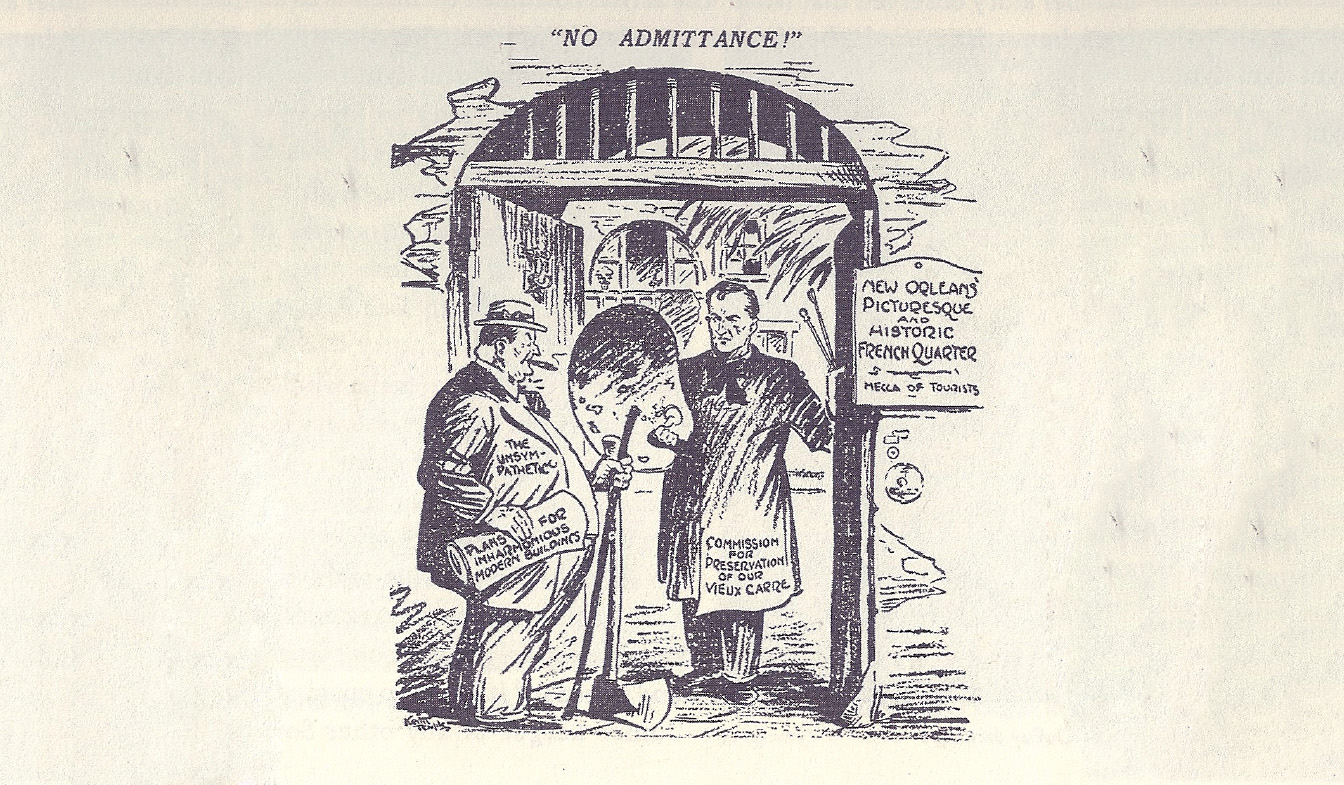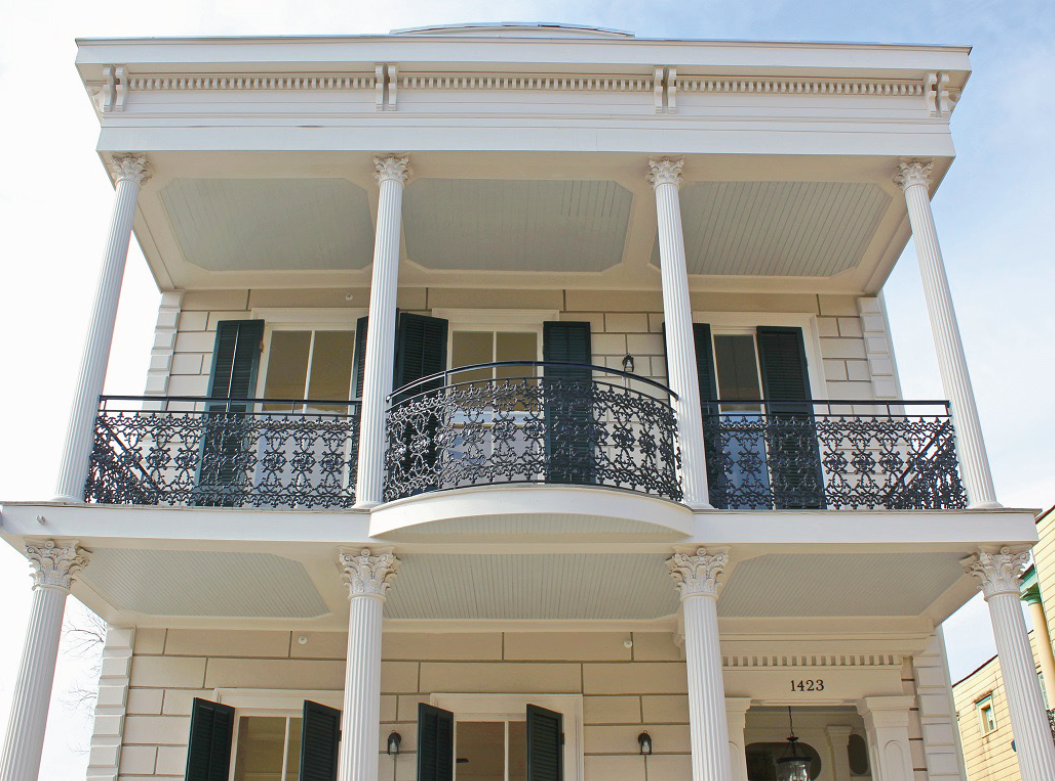This story appeared in the April issue of the PRC’s Preservation in Print magazine. Interested in getting more preservation stories like this delivered to your door each month? Become a member of the PRC for a subscription!
Freemasonry, a fraternity derived from medieval stonecutter guilds which would evolve into a network of private lodges with civic and charitable interests, has been a part of Louisiana society since Spanish colonial times. Members initially arrived from Saint-Domingue (Haiti) as well as from the young United States, despite that Spanish law proscribed Freemasonry, and the Catholic Church eyed it suspiciously as a rival religion. Freemasons in New Orleans organized furtively in 1793, received a charter from the Grand Lodge of South Carolina to become “Loge Parfaite Union No. 29,” and installed officers in March 1794. Their first lodge building would be established at Camp and Gravier streets in the Suburbio Santa Maria (Faubourg Ste. Marie, today’s CBD), likely because of land availability in this new subdivision (the city itself had burned catastrophically twice in the past six years), but possibly also because of its distance from authorities based at the Plaza de Armas, today’s Jackson Square.
After the Louisiana Purchase in 1803, more and more Americans migrated to New Orleans, among them Freemasons, and they would settle disproportionately in the Faubourg Ste. Marie, whose name would be anglicized as St. Mary and nicknamed the American Quarter (or sector).
Freemasons also arrived from the Francophone world, and the same schism that would develop between French Creoles (sometimes referred to as “Latins”) and Anglo-Americans would also permeate the ranks at the lodges. Regarding this “social conflict…between the Latin and Anglo-Saxon races,” wrote James B. Scot in his Outline of the Rise and Progress of Freemasonry in Louisiana (1873), “Masonry itself has not always been sufficiently strong to resist its baneful influence, nor can its history in Louisiana be correctly understood if [this] antagonism…is ignored or disregarded.” (Decades later, this ethno-linguistic chasm would give way to a white/black racial segregation, and “colored Masons” would build their own temples.)
With Americanization afoot in the early 1800s and various Protestant sects on the rise, Freemasons became accepted and increasingly influential, and it would be in the American Sector where they and later affiliates, including the Scottish Rite and the Shriners, would erect lodges and temples for a century to come.
More so than any one space, the corner lot of 333 St. Charles Ave. at the Perdido Street intersection, would become central to Freemasonry in New Orleans. Here, in 1853, the Grand Lodge of Free and Accepted Masons leased the former Commercial Exchange, designed by James Gallier Sr. and built in 1845. Commercial storefronts were added to the ground floor as a source of rental income, and a ballroom and four assembly rooms were installed on the second and third floors.
Membership grew. Needing a larger temple, the Freemasons in 1859 acquired for $60,000 the former Carrollton Railroad Depot near Tivoli (later Lee) Circle and devised plans for a new headquarters. The Civil War and federal occupation delayed construction until 1872, when a foundation and granite steps were laid. But because of unexpectedly high construction costs, the project was abandoned, the land sold off and the profits were used to purchase the extant circa-1845 building at St. Charles and Perdido, despite its insufficiencies. There, Freemasons would host meetings, benefits, dinners, dances and Mardi Gras balls for years to come.
In 1890, members decided to demolish and replace their aging building, commissioning the well-regarded local architect James Freret to design a new temple. This was an era when, after the circa-1850s decline in popularly of Greek and Roman motifs, architects inspired by the Romanticist Movement began to revive Medieval and Renaissance designs, giving rise to the Italianate, Romanesque, Gothic, Byzantine and Moresque styles during the 1850s-1900s. Freret had a particular penchant for Gothic, and given the Freemason’s legacy of building soaring cathedrals, High Gothic ornamentation seemed apt for this commission. Indeed, back in 1867, Freret had sketched a “New Masonic Hall” for the ill-fated Tivoli Circle site, and it was emphatically Gothic, complete with steep mansard roofs.
For the new project, Freret pulled out all the stops. He devised something of a cross between a castle and a cathedral — the Daily Picayune called it “fourteenth-century Gothic” — and topped it with a spire and statue of Solomon, symbolic of the Masons’ professional legacy and civic-religious aspirations.
Click images to expand.
Site preparation began in 1890, as square-hewn cypress pilings were driven into the soil and an iron frame erected thereupon. Construction, led by builder J.R. Turek and bricklayer Thomas Carey, began with a cornerstone ceremony on October 20. But in August 1891, something went wrong, and it would not bode well for the future of the building: a wall paralleling Perdido Street slipped, its weight apparently too much for the iron supports. Freret wrote to the Daily Picayune explaining that, in fact, the problem was the underlying brick. They were repaired, and construction proceeded without further incident, eventually costing $110,000.
Opened in early 1892 and dedicated in June, the Masonic Temple quickly became a distinctive skyline feature, with its peaked roof and pinnacled dormers, intricate friezes, quadruple Gothic windows, soaring octagonal spire, five-story corner bartizan (turret, or tourelle) and conical roof. Inside were libraries, meeting rooms, the Grand Templar Hall, and spaces for chapters, commanderies, and Scottish rites, as well as rentable offices space. For water, pumps in the basement tapped artesian wells and lifted the water to tanks in the attic, which also stored rainwater.
Unfortunately, Freret’s grandiose design proved to be high-maintenance and inadequate for changing needs. All those roof facets and seams called for constant repair, and foundational problems persisted. Additionally, the various new utilities and technologies of the early 1900s, including municipal water, sewerage, electrification and elevators, rendered earlier buildings like this one costly to upgrade.
Stylistically, too, Freret’s fantastical design did not age well, particularly after the Great War in Europe, which made such Romanticist expressions seem silly and decadent in their reverence for the past. As if to symbolize changing times, a Cadillac automobile and bicycle showroom opened on the ground floor, and folks started calling the building the “Old” Masonic Temple.
After only thirty years, the Freemasons decided to replace Freret’s “castle” with a modern mixed-use building with more of a 20th-century look. It would be the second largest lodge in the nation, costing $3 million for 103,000 square feet across eighteen-stories — evidence that the Masons were, in addition to their quasi-religious civic pursuits, also in the business of commercial real estate.
During site preparation in 1922, the old cypress pilings were extracted and found to be in good condition, but exposure to air after decades of submersion in watery silt allowed a fungus to form, and they deteriorated in a matter of months. In their place were inserted 1,850 yellow pine pilings of various lengths, driven through two layers of ancient cypress stumps, silt, and, in some places, a sturdy old sandbar.
The new Masonic Lodge Building, designed by the Stone Bros. and built by James Stewart & Co., opened in 1926 as the statewide headquarters. In a nod to both tradition and changing times, the project architects went with a Modern Neo-Gothic style, of which downtown New Orleans has some other fine examples, among them the Pere Marquette Building, opened a year earlier (now the Renaissance Hotel).
Offices inside would be rented or used internally, and there were dedicated spaces for rituals and balls as well as gatherings in an impressive 1000-seat auditorium on the top floor. On the pediment would shine a blue neon square-and-compass emblem, which would become a skyline signature for decades.
In the late 1970s, the Masons determined that management of the downtown property had become onerous, and that the organization, as a former Grand Master told the Times-Picayune, “ought to get out of the real estate business.” Members voted to sell, but lawsuits from dissenters delayed action until 1982, when the T.D. Bickham Corporation, which owned a Hilton Hotel in Baton Rouge, bought the building for $7,865,000. Freemasons still occupied some office spaces throughout the 1980s and 1990s, until the Kimpton Hotel Group acquired the building and opened the Hotel Monaco in 2001.
Four years later, the uppermost waters of Hurricane Katrina’s surge filled the basement, forcing the hotel’s closure. In 2007, after extensive renovations, the Hilton Hotel opened in the old temple, and has prospered ever since. Lüke’s Restaurant operates in the corner space where once was, in the Old Masonic Lodge, the Cadillac and bicycle dealership.
The Grand Lodge of the State of Louisiana, now headquartered in Alexandria, currently oversees hundreds of lodges across 19 statewide districts. Nine are in greater New Orleans, among them the original Perfect Union Lodge, at 4415 Bienville Street.
Richard Campanella, a geographer with the Tulane School of Architecture is the author of “Bourbon Street: A History,” “Bienville’s Dilemma,” “Geographies of New Orleans” and other books. He may be reached through richcampanella.com, rcampane@tulane.edu, or @nolacampanella on Twitter.



