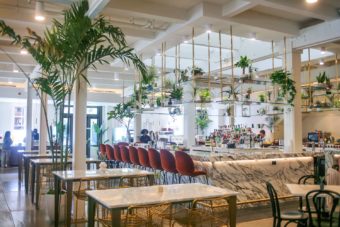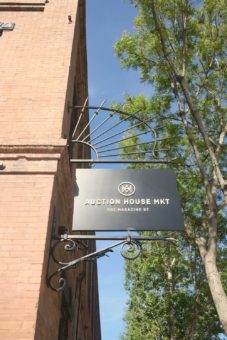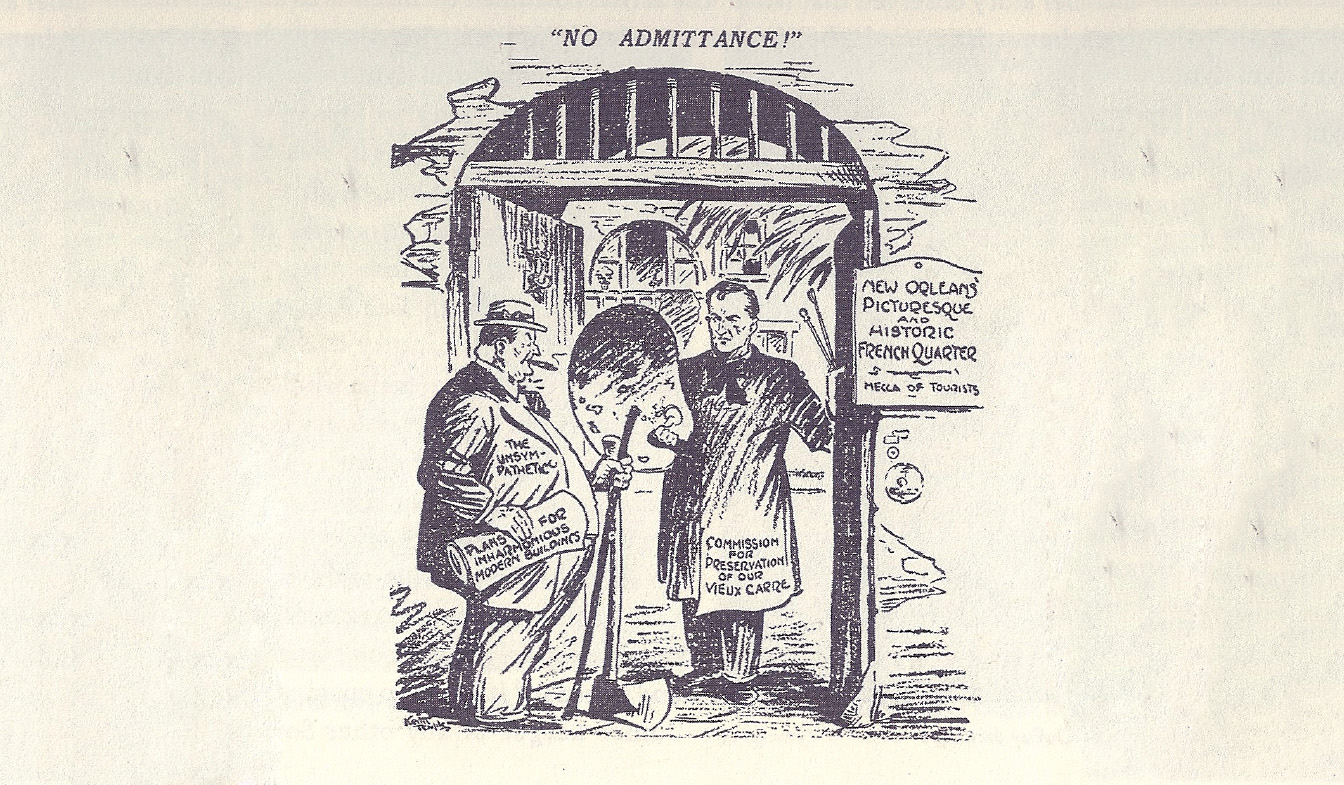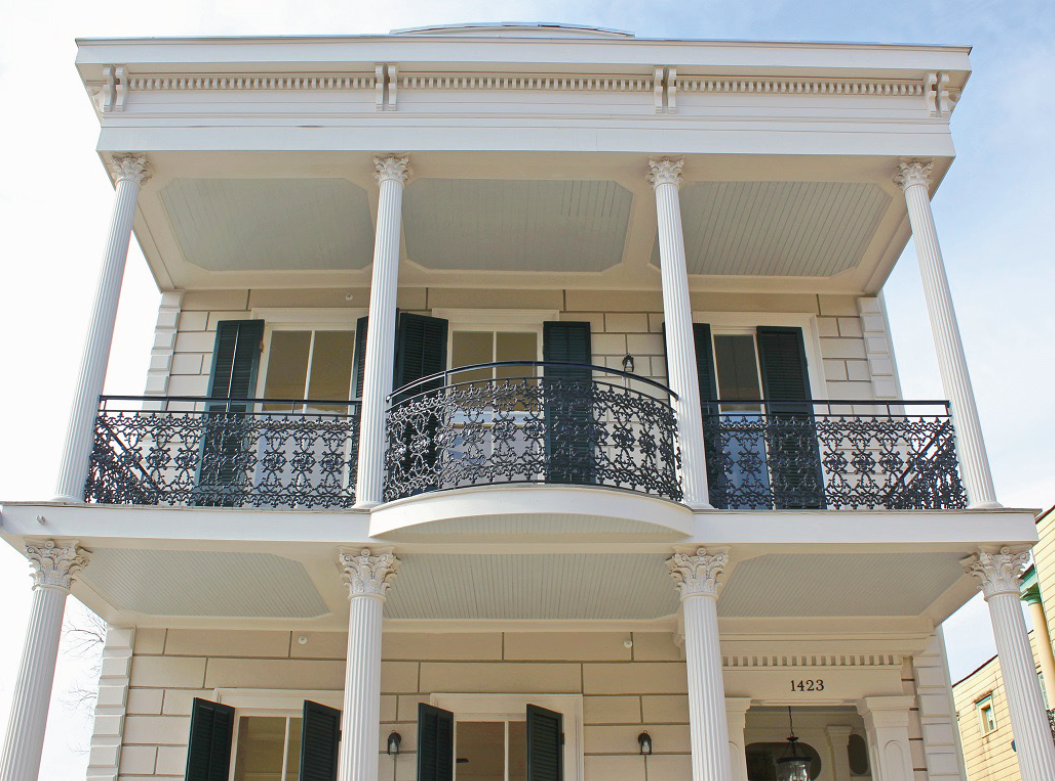This story appeared in the April issue of the PRC’s Preservation in Print magazine. Interested in getting more preservation stories like this delivered to your door each month? Become a member of the PRC for a subscription!
New Orleans’ bustling Central Business District has a new place to dine and to live, with the redevelopment of a late-19th century corner warehouse. Located in the heart of the Warehouse District, directly across from Pêche Seafood Grill, The Auction House Market is now open for business seven days a week. Developed by the team that ushered New Orleans into the 21st century concept of the food hall with St. Roch Market, the space has the feel of a smaller, more polished version of its sister establishment on St. Claude Avenue. It is the third food hall that Will Donaldson’s St. Roch Market team has opened.
Upon entering, customers are immediately enveloped by a distinctive ambience comprised of crisp white walls and structural columns in a combination of steel and original timber, bright natural light from numerous windows, abundant potted plants and a tastefully curated selection of decorative seating, all of which surround the central veined-marble bar where The Mayhaw is based.
The rest of the vendors line the walls, encircling The Mayhaw, and providing a wide array of cuisines. Vendors include Aloha Lei, Alpha, Coast Roast Coffee, Elysian Seafood, Empanola, SOLA Deli, HAPPYJAXX, Mac & Moon, and Tava. Instead of competing, the vendors support each other by drawing a large and diverse crowd. This concept seems to have worked wonders at St. Roch Market, which remains popular despite some initial controversy surrounding its opening in 2015, which some viewed as a harbinger of gentrification to the St. Roch Neighborhood.
As the team’s third incarnation of the food hall concept, The Auction House Market seems to be incredibly well suited to its surroundings, as the Warehouse District/CBD has already become firmly established as an upscale art, dining and nightlife hub for young professionals and the like.
In addition to the food hall, the Auction House offers loft apartments for rent, through Felicity Property Co. The one and two-bedroom apartments boast 13-foot ceilings with skylights, white oak floors, beadboard ceilings, stainless steel appliances and of course the requisite exposed brick walls.
The name Auction House Market was chosen in recognition of the former occupant of the building, the New Orleans Auction Galleries. However, the two-story masonry building was originally constructed in 1895 to house the George H. Tinker Copper, Brass, and Sheet Iron Works Company. In preparation for the latest tenant of the space at 801 Magazine St., the building has undergone an extensive renovation prior to opening as the Auction House Market.
The renovation was spearheaded by Felicity Property Co., who worked with several architectural and design firms on this multifaceted project: Trimark Constructors were the general contractors, Bell Design and Architecture was responsible for the interior of the commercial space, and studioWTA took on the architectural design of the lofts. Kendall Winingder Interior Design provided the look for both the lofts and commercial space. The result of their collaborative efforts is a space that welcomes its guests and invites them to stay awhile.
With the opening of the Auction House Market, the Warehouse District has gained 10 new restaurants, some luxury rentals, and joins the wave of the future in dining out — the food hall way.
Photos by Liz Jurey









