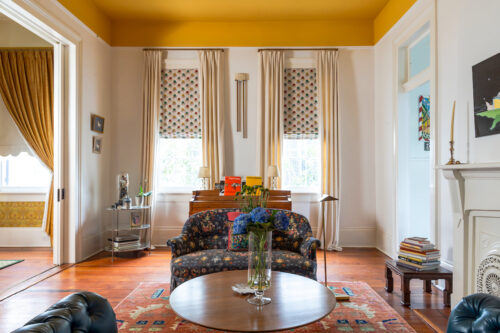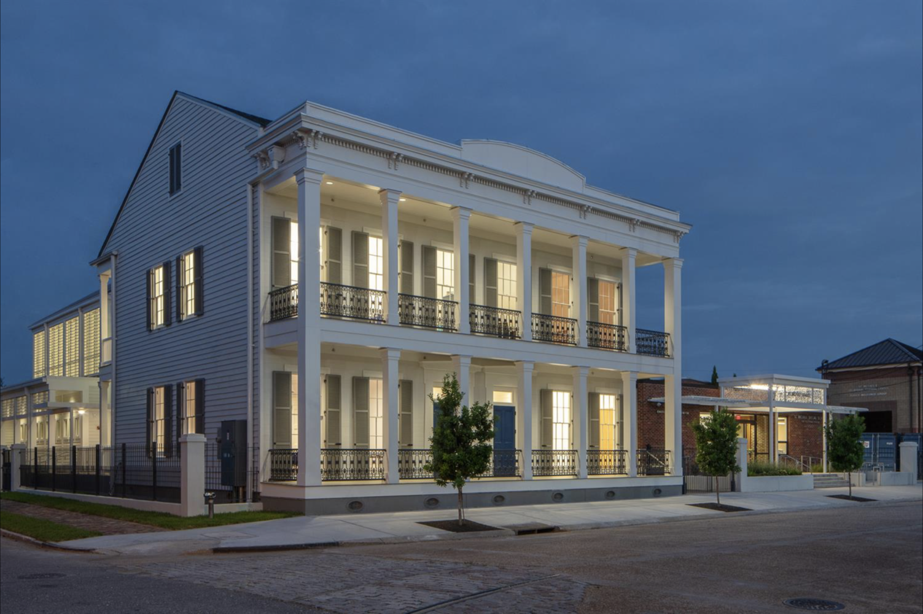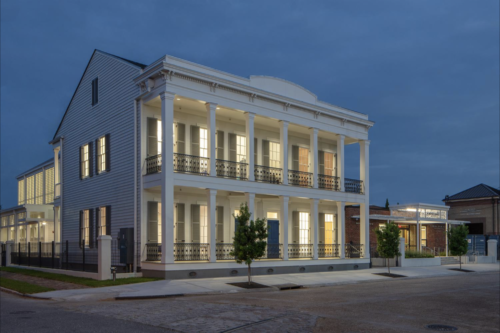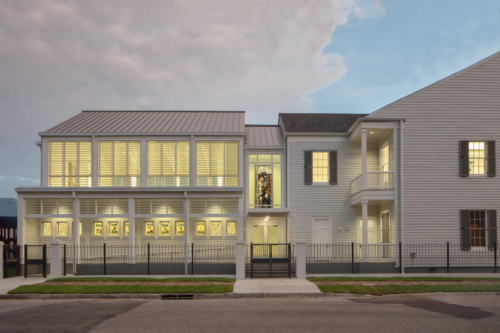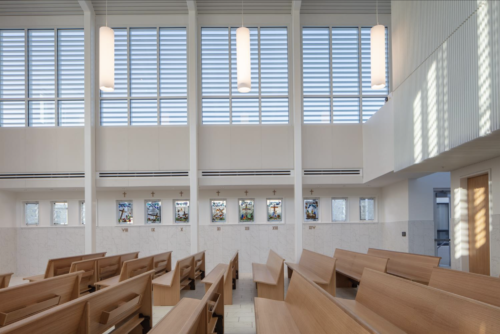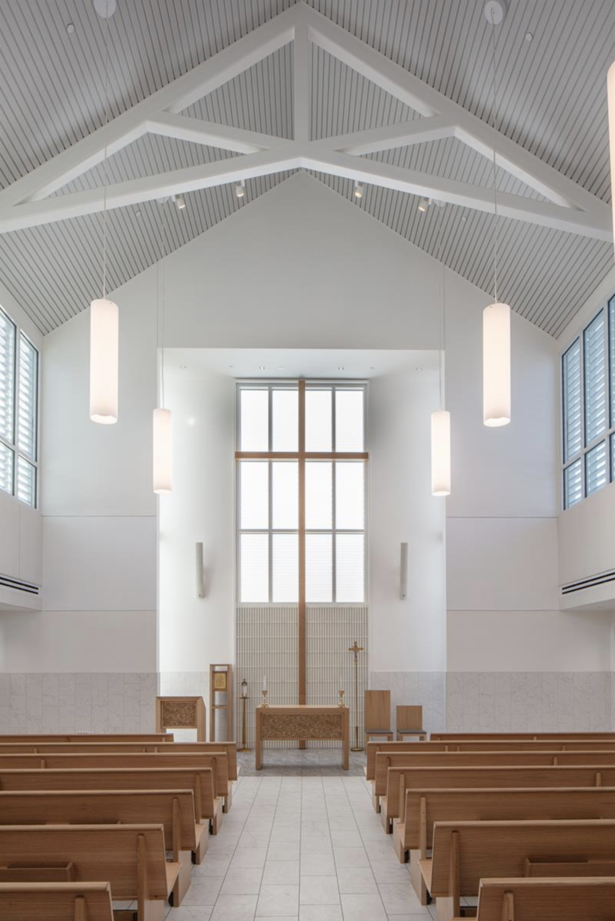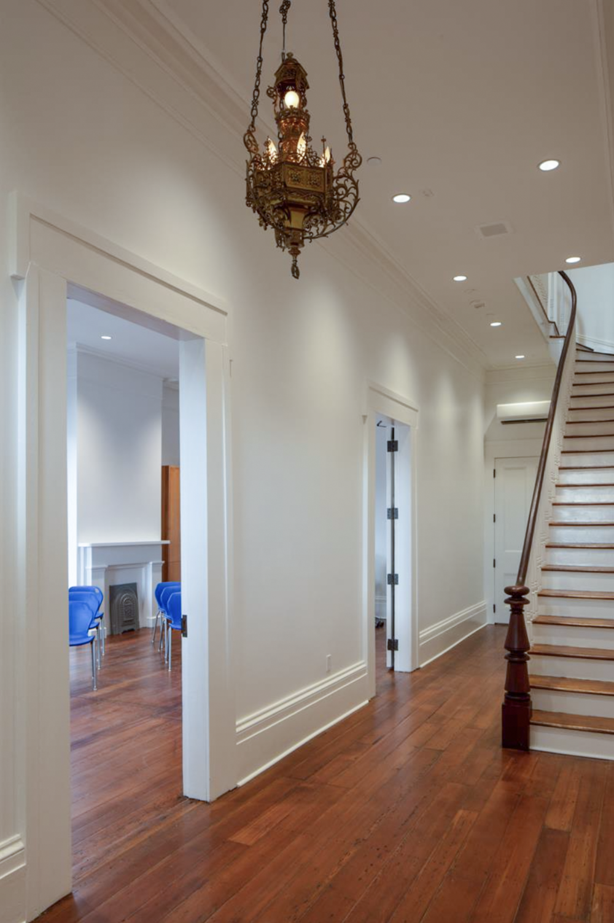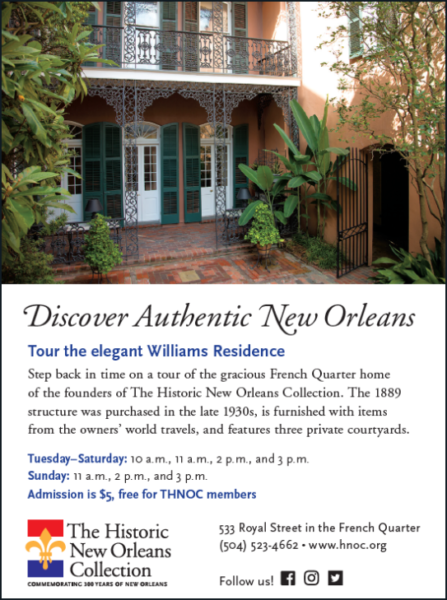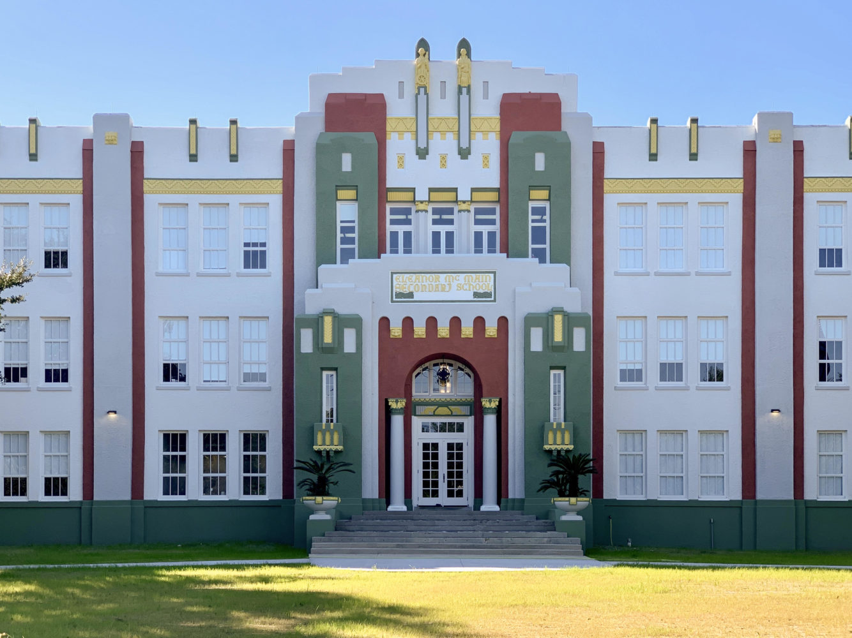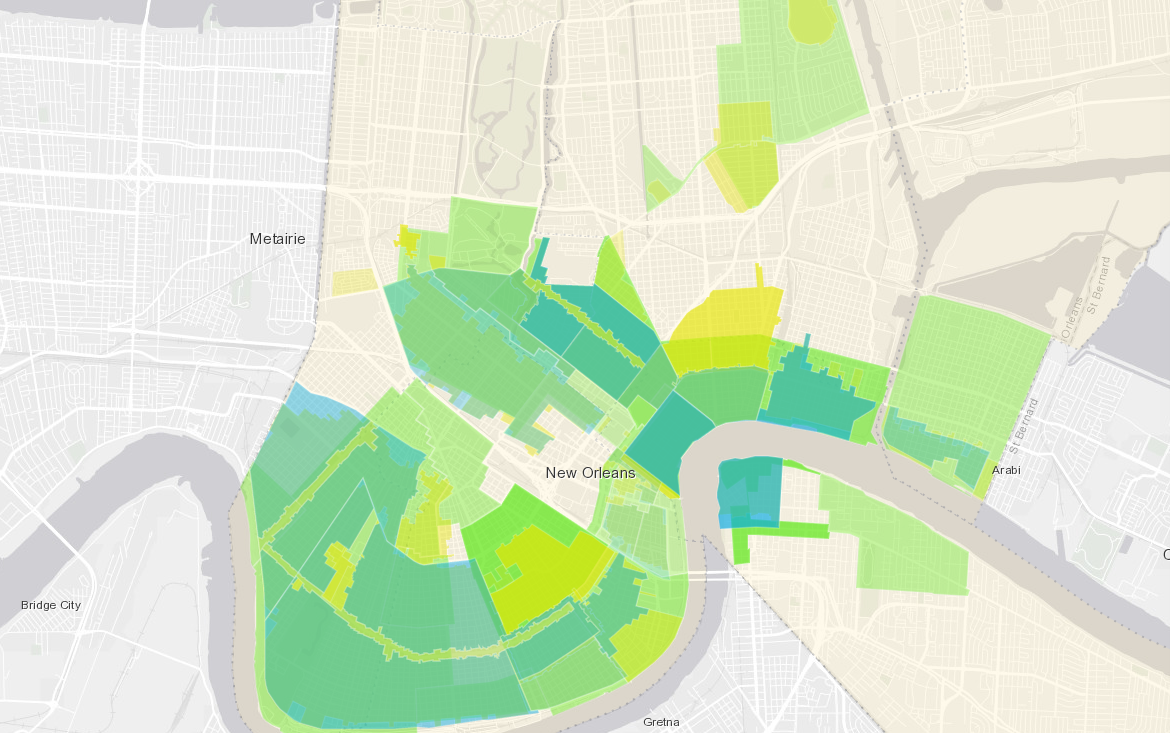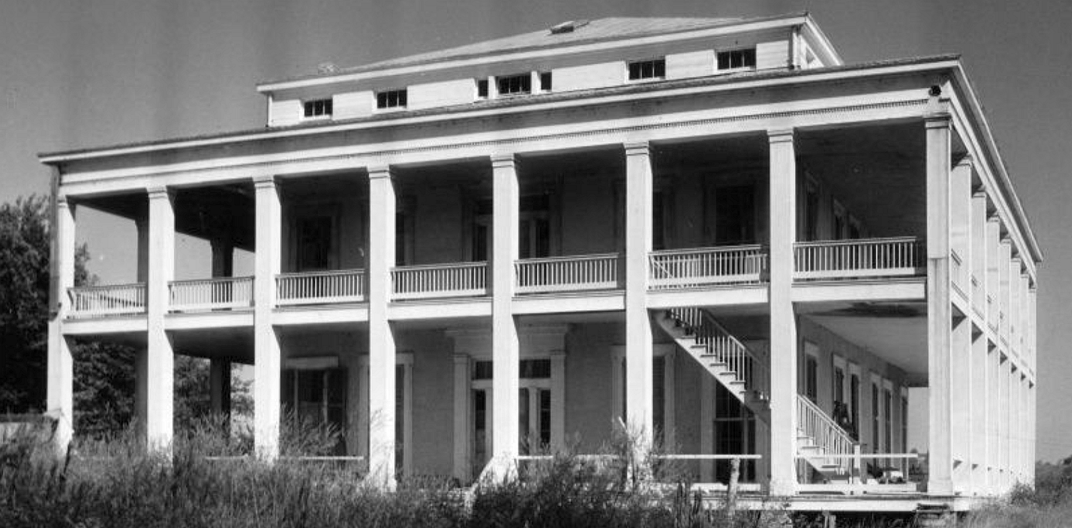This story appeared in the December issue of the PRC’s Preservation in Print magazine. Interested in getting more preservation stories like this delivered to your door monthly? Become a member of the PRC for a subscription!
In the Lower Garden District, the recent renovation of the two-story Greek Revival-style building on the corner of Chippewa and Race streets is the answer to some powerful prayers. Once a convent where the Sisters of Mercy lived from 1880 to 1963, the building is part of the St. Michael Special School campus, where students, ages 6 to adulthood, receive a Catholic and special-needs education.
The two-year, $5 million renovation transformed what was, in recent history, a drab structure back to its mid-19th century glory. The convent now holds classrooms, a music room, a technology lab and a newly constructed chapel.
A bedroom where St. Teresa of Calcutta (better known as Mother Teresa) stayed while visiting New Orleans in 1976 has been restored on the second floor, now named the Gayle and Tom Benson Floor-Exploration Academy. Also part of the renovation was a new entrance to the one-story, 1960s-era brick school building next door.
“We now have a beautiful building,” principal Romaine McCarthy said about the convent.
Called in to design the renovation was Holly & Smith Architects, with Jeffrey Smith as design director, Robert Boyd as project manager and Patrick Kraft as project architect. The general contractor was Voelkel McWilliams Construction
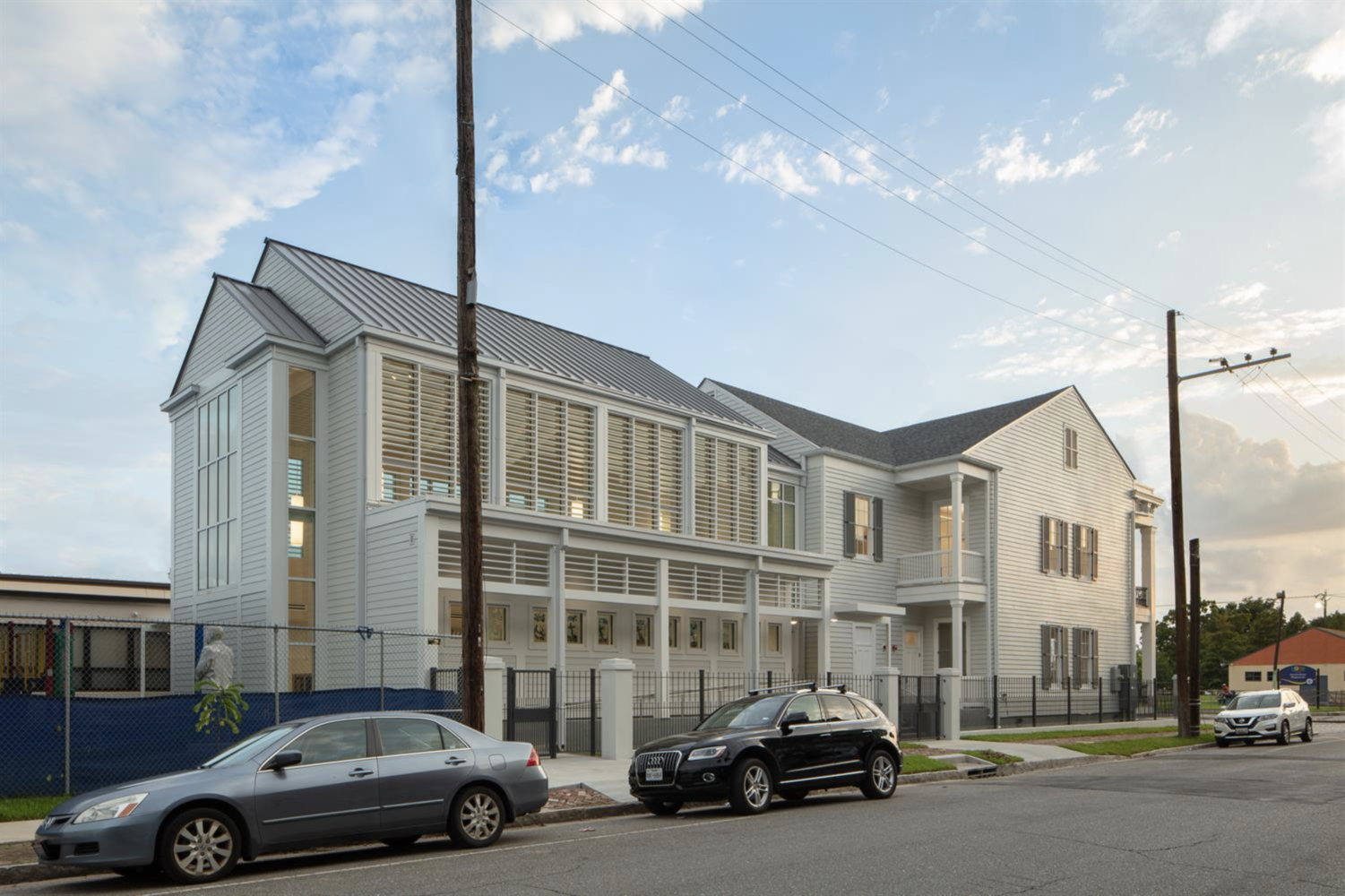 The addition of the new chapel blends historic and contemporary architectural styles. Photos by Neil Alexander.
The addition of the new chapel blends historic and contemporary architectural styles. Photos by Neil Alexander.
Facing Annunciation Square, the convent was constructed sometime in the 1850s as a pair of residential, American side-hall townhouses joined by a double gallery in the front. The building went through a tumultuous period of ownership in the 1870s, when divorce and a sheriff’s sale ultimately led it to being purchased by St. Alphonsus Convent of Mercy in 1883.
At some point in its history, aluminum siding was added, hiding the front first-floor windows, and some windows were retro-fitted and made smaller. The central service wing in the rear of the convent was torn down in the mid-1960s to build a smaller, two-level wing that included a student chapel and offices. Many of the interior rooms had dropped ceilings and faux wooden paneling.
“One of our tasks was to save any historical elements, but there wasn’t much left,” Boyd said. The architects turned to a pair of historic images from the late 19th century and Sanborn insurance maps of the period to help guide the exterior renovation. The historic images showed the convent, as well as St. Michael School and St. Michael Church, which were on the same block.
Built between 1864 and 1869, the church was damaged in Hurricane Betsy in 1965. Faced with the storm damage and a declining number of parishioners, the church was torn down in 1966.
The first St. Michael School on the property opened in 1875, and the Sisters of Mercy taught there until it closed in 1963. The following year, Sr. Lillian McCormack was asked by Cardinal John P. Cody, then Archbishop of New Orleans, to create a school for children with special needs. A native of New Orleans, McCormack founded St. Michael Special School in 1965.
McCormack lived in the convent, and it was her room where Mother Teresa stayed when she visited New Orleans to speak at a convention of the Catholic Daughters of America.
 Holly & Smith Architects turned to a pair of historic images from the late 19th century and Sanborn insurance maps of the period to help guide the exterior renovation. This historic image shows, from left, the convent, St. Michael School and St. Michael Church. Image courtesy of St. Michael Special School.
Holly & Smith Architects turned to a pair of historic images from the late 19th century and Sanborn insurance maps of the period to help guide the exterior renovation. This historic image shows, from left, the convent, St. Michael School and St. Michael Church. Image courtesy of St. Michael Special School.
For the past 10 years, the convent was used primarily for storage and to hold daily Mass in the chapel on the first floor. About five years ago, the building was deemed unsafe for students, and Mass was moved to the gymnasium.
The goal of the renovation was to integrate the convent back into the campus and restore the historic architectural elements that remained, including original windows, baseboards, a staircase, a marble mantel on the first floor and a wood mantel on the second floor.
As the renovation began, the aluminum siding came off and later additions were removed. The foundation was replaced, and walls were reinforced or rebuilt. Existing windows were restored, and new ones were made by Central City Millworks to match the original designs. The old gallery was demolished and replaced by a new double gallery. New iron railings were made by Prairieville Iron Works, and plaster crown molding was repaired or replicated by Stewart Interior Construction.
The two-story addition and one-story shed in the back, as well as a walkway to the school next door, were demolished to create space for a luminous new student chapel, named the St. Teresa Chapel and dedicated in the memory of Michael R. Boh.
“The challenge was to add a large, modern addition and make it look and feel appropriate, not overwhelm a historic building,” Boyd said.
Advertisement
“The new construction has a distinctly contemporary appearance, but utilizes traditional forms and materials in deference to the restored convent building,” according to Holly & Smith Architects’ website.
The light-filled chapel is ethereal, highlighted with small stained-glass windows depicting Stations of the Cross made by St. Michael students in an art class. At the chapel entrance is a stained-glass window from St. Michael Church that had been in the old convent chapel. Holly & Smith Architects had it removed, restored by Attenhofer’s Stained Glass Studio, and reinstalled in the new chapel.
The convent is now attached to the school by a walkway, creating a seamless flow to the rest of the campus, including the Lower School with Emeril Lagasse Kitchen, Student Center, Vocational Training Center and Joy Center.
The project also updated the school entrance by opening it up to the street, making it more welcoming. A new steel canopy features lattice-like roses at the top, a nod to the blue roses which are a symbol of the school and a reference to a quote from Sr. McCormack. “If there were such a thing as a Special Blue Rose, with what care it would be nurtured. Our children are that special,” she had said. This year, St. Michael Special School has 215 students, who, in addition to studying, are preparing for the Christmas Pageant, which is open to the public on Dec. 12 with advance reservations.
The convent renovation, which won the AIA Louisiana Merit Award in 2019, was financed using a mixture of historic rehabilitation tax credits and donations raised in a Capital Campaign co-chaired by Maureen and Whit Huguley and Gary Solomon, with honorary co-chairs Archbishop Gregory M. Aymond, Emeril Lagasse and Mrs. Maurice J. Hartson III.
Principal McCarthy had one word to describe the beautifully restored convent: “amazing.”
Prayers answered.
Advertisements

