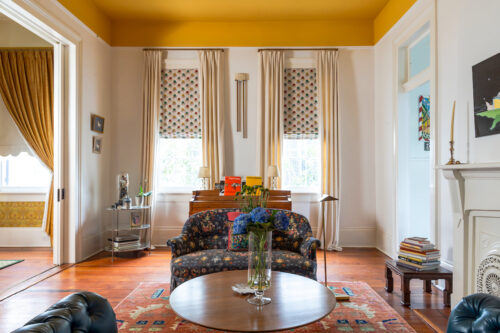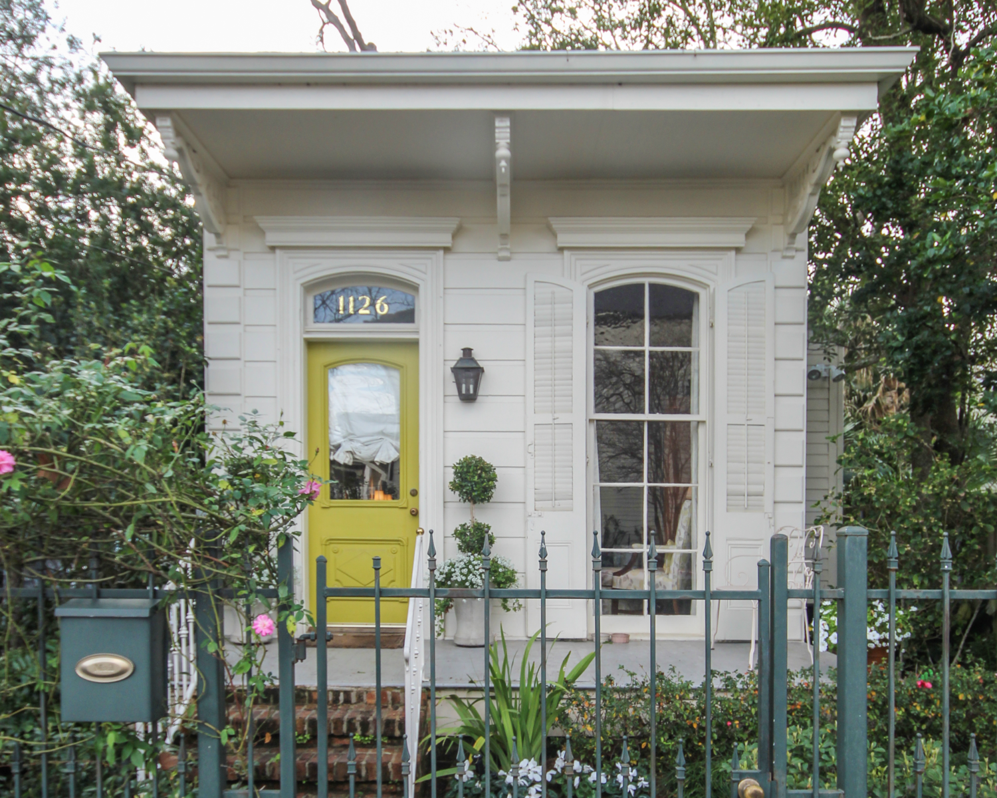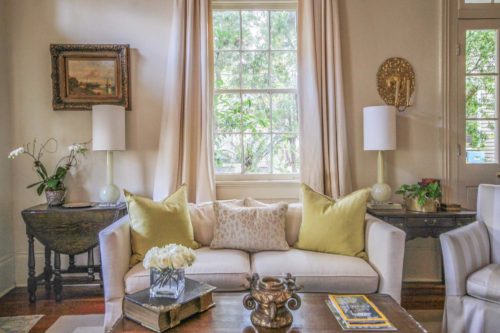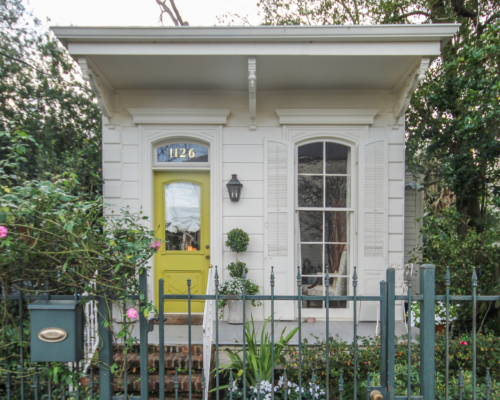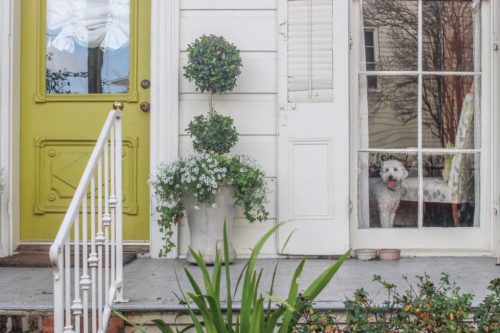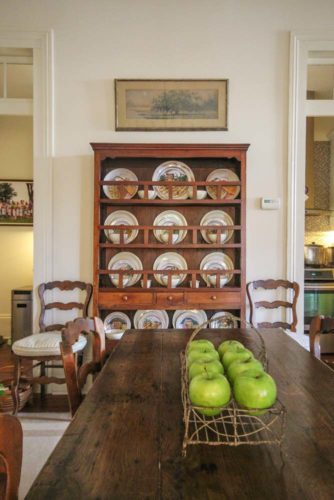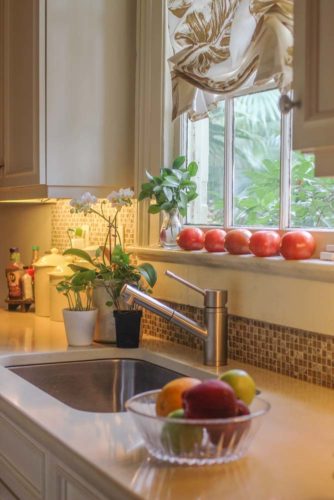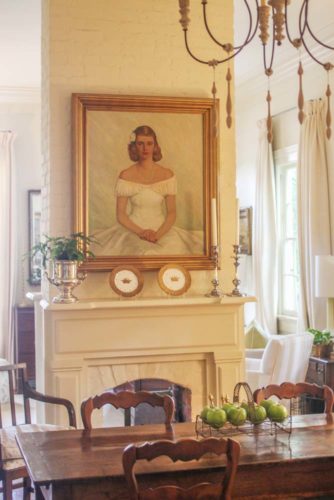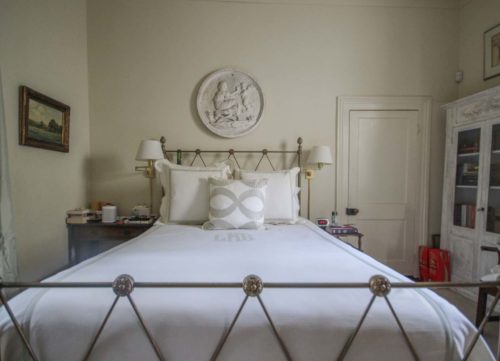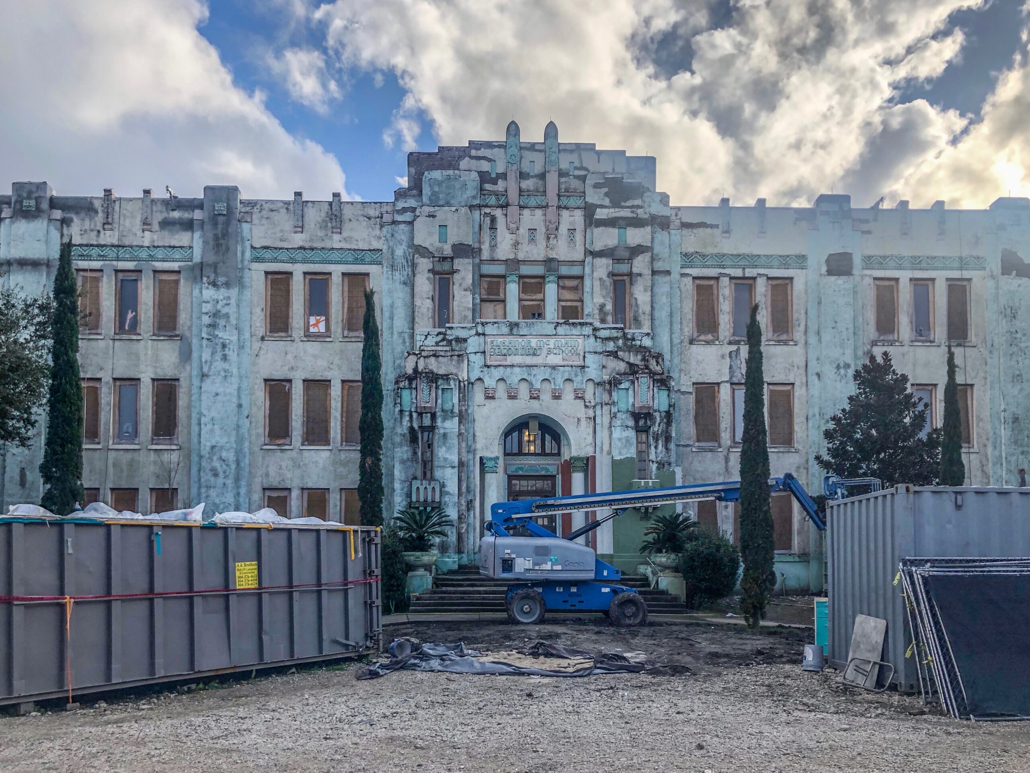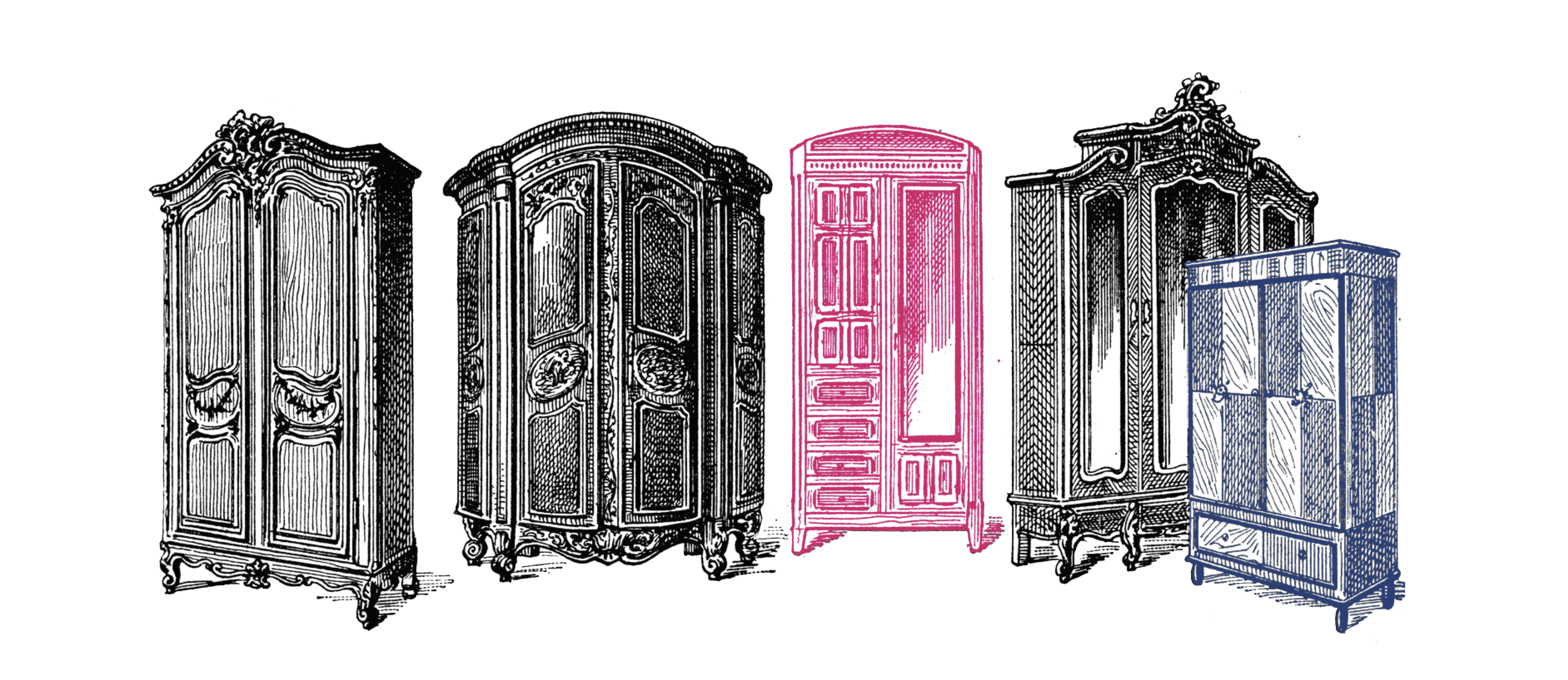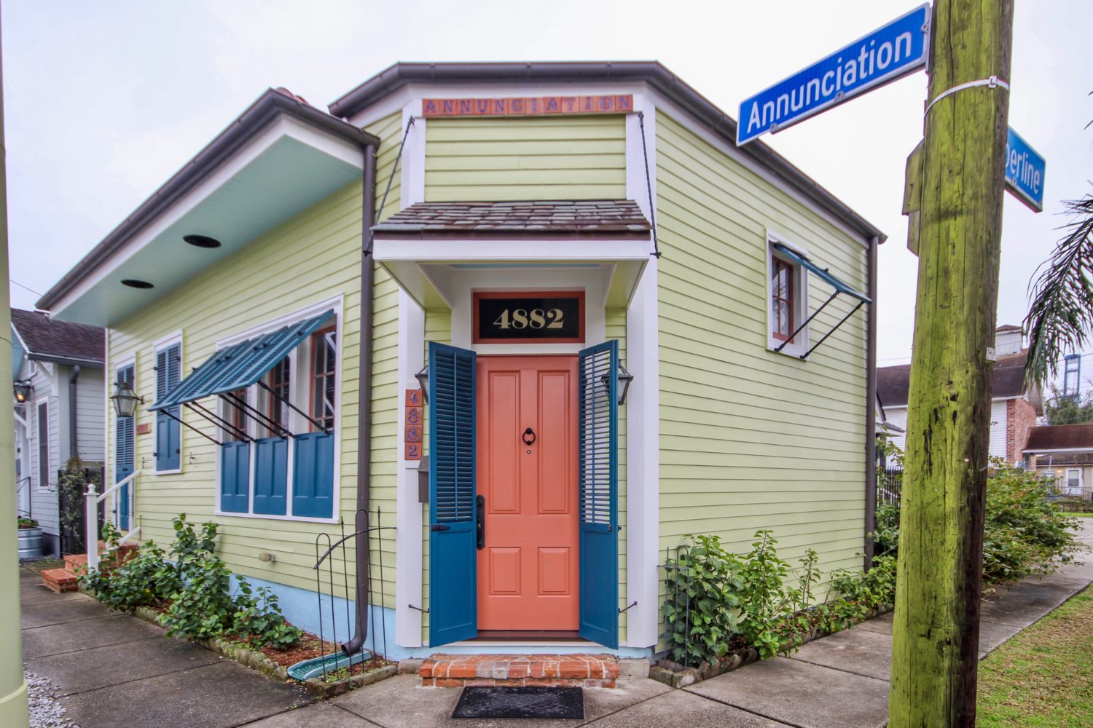Visit this historic home and six other fine examples of New Orleans’ beloved shotgun houses at the Shotgun House Tour presented by Entablature Design + Build and Entablature Realty on March 23 & 24.
1126 Valmont Street • Mr. and Mrs. Charles Marshall Jr.
Mr. and Mrs. Charles Marshall Jr.’s bracketed single shotgun often is filled with young visitors: six of their nine grandchildren live within four blocks of the home.
The proximity to their family is the main reason the couple downsized six years ago from a 3,800-square-foot house in Old Metairie to the shotgun’s 1,000 square feet.
“They can come and knock on the door anytime,” Mrs. Marshall said. “That was absolutely what (made the decision) because we loved Old Metairie. We raised our four kids there and made all of our friends there.”
They also were drawn to the front façade’s historic charm: three sweeping brackets; louvered shutters on an arched floor-to-ceiling window; the window and door cornices and trim; and the quoins and tongue-and-groove siding. Those elements were painted in a creamy color while the half-glass door got a coat of Mrs. Marshall’s favorite shade of green.
Photos by Liz Jurey
The couple engaged architect Bob Bodet and contractor Joel Lunstrum to reconfigure the old layout. What was the bedroom became the front sitting room. Walls on either side of the room’s restored fireplace — with its painted brick chimney and Victorian-style mantels — were taken down to help open the space to the dining room (formerly the den).
“I could see the potential,” said Mrs. Marshall, who drew inspiration for the double fireplace from a house tour she took years ago. “When I walked in this house I immediately knew I could take those walls out.”
Off the dining room, a small galley kitchen — suggested by Bodet and created with help from Randy Shaw of Nordic Kitchens — added 150 square feet to the old 850-square-foot layout. The former kitchen at the rear of the home became a walk-in closet off an expanded bathroom, while the old dining room was converted into the bedroom. A shed became the enclosed laundry.
The couple added a covered side porch — accessed from the dining room’s French doors — to enjoy the garden crafted by landscape architect Luis Guevara. The front fence’s pink climbing roses are a favorite feature.
Decorator Alix Rico helped choose which pieces of the couple’s French and English antique furniture, inherited from family or purchased, to bring from their old house. Other pieces went to the couple’s children or to the Marshalls’ beach house in Waveland, Miss.
To maximize storage space, “everything has two purposes here,” Mrs. Marshall said. For example, a wooden trunk serves as both a coffee table and the grandchildren’s toy chest. A gateleg table the couple used long ago as their dining table in the LSU married students’ dorms has become an end table for the cream-colored sofa.
Rico “also helped pick out great indoor/outdoor fabrics for the grandchildren,” said Mrs. Marshall, who, in the dining room, hung beloved pastel portraits of her children and a portrait of her mother.
The result is a classic, neutral interior that — along with the 12-foot ceilings — helps the home feel more spacious. “It’s tiny,” Mrs. Marshall said. “But it works for us.”
Click images to expand. Photos by Liz Jurey.

