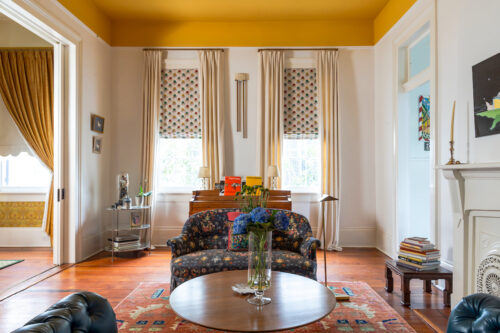Situated between Jackson Avenue and Philip Street in the Garden District, 2227 Chestnut St. is a two-story Creole cottage that perfectly marries the historic and modern. Built in 1843, the original structure has been home to a number of families: German immigrants Adolph Werner and Wilhelmine Eichholz Werner, a well-known New Orleans butcher named Frank Molitor, and members of the McIlhenny family. Throughout the past 150 years, the home has hosted a wide variety of gatherings, including funeral services, meetings for the Calvin Circle to the Protestant Home for Babies, and even Mexican cooking classes taught by locals Jean Batiza and Karen Weaver. Over time, the footprint of the home, which for many years included a rental unit, grew.
âIn the fall of 1970, Susie De Russy and her husband purchased the home for $32,500. When seeing the condition of the property for the first time, Susie recalls her mother exclaiming, âI certainly hope someone gave this to you and you didnât buy it!â The couple accomplished major renovations; they gutted the kitchen, redid the floors, and removed plaster off of the fireplace. In 1976, they sold the property to Rodolfo and Jean Batiza, who then added a small pool in the backyard.
âThe current owners, Sid and Boo Charbonnet, purchased the home in 2012 and restored the original structure with the help of contractor Mike Garland. The Charbonnets demolished the later structural appendages and constructed a two-story addition that features a modern kitchen, a hidden nook for lounging and television watching in the stairwell, a separate upstairs living area, and four bedrooms with en-suite bathrooms. The Charbonnets were careful to retain as much of the homeâs original character as possible. The front rooms feature original plaster molding, medallions, mantles and pocket doors. The renovation also highlights an original grand arch, now elegantly situated in the kitchen.
âThe familyâs warm and contemporary style is showcased through their impeccable décor and design. Vases sculpted by the coupleâs oldest daughter welcome visitors atop the original mantle in the homeâs entry room. Antiques from Mr. Charbonnetâs motherâs store, Charbonnet & Charbonnet Antiques, sit throughout the home. A wooden soldier originally sourced from a pub in England, and which previously guarded the antique shop, now stands watch near the front entry. A large mixed-media painting by Gulf Coast artist Ann Adele Nettles hangs in the dining area, featuring birds drawn by the couple and their daughters. The family affectionately refers to the piece as their family tree, with each bird representing a different member of the family. Directly across the room, a customizable paper light fixture from Design Within Reach adds a modern touch juxtaposed with an antique island in the kitchen.
âDetails hand painted by Diane Killeen add a personal touch to rooms throughout the home. Below the original stairs sits a powder room painted to appear to have been carved from onyx. Upstairs, in the daughtersâ rooms, Mrs. Charbonnet worked with Killeen to ensure that each room reflected her daughtersâ personalities. The eldest daughterâs bedroom features bold asymmetrical painted gold lines criss-crossing the wall across from a hanging bed made from wood salvaged during the renovation. Next door, her younger sisterâs bedroom incorporates hand-painted black frames for displaying a rotating collection of her own art and photos. Climbing the stairs to the girlsâ space, a beautiful arrangement of paper flowers that served as decoration for Isidore Newman Schoolâs fundraiser when Mrs. Charbonnet served on the decorations committee adds to the whimsical feel of the space. All combine to create a fun, charming space for three young girls, complimenting this masterful blending of classic and modern.
Photos by Sara Essex Bradley



