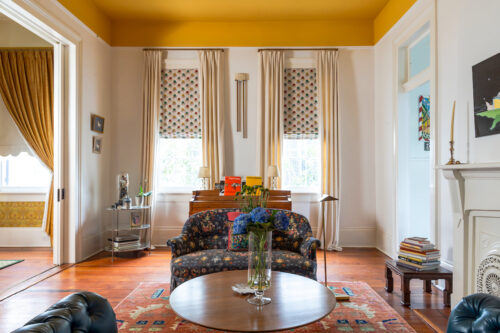The residence at 70 Audubon Blvd. was originally constructed for attorney Arthur McGurik in 1912 after Mr. McGuirkâs previous home, located at 2438 Esplanade Ave., was torn down to make way for the Esplanade Girls High (now John McDonogh High School). The Esplanade Avenue home had originally been designed by noted architect Henry Howard in 1858. Prior to its demolition in 1911, architectural elements were carefully salvaged in order to adorn the exceptional building on Audubon Boulevard. In a 1985 Preservation in Print article about this residence, a long-term resident of the street recalled the house âcoming down Claiborne in mule drawn wagons piece by piece.â Perhaps the most significant component moved from Esplanade was the gallery located off of the double parlor. Original sparkling crystal chandeliers, columns, mantels and gasoliers also made the journey uptown. Unfortunately, interior cornices and crown moldings (for which architect Howard was known) did not withstand the move.
âIn December 1993, Mary Clare and Danny Conwill purchased the home and began a five-year renovation of the property. Two years into the renovation, Mr. and Mrs. Conwill relocated from their two-bedroom apartment in the French Quarter to their remarkable new home. Locally famed architect Barry Fox worked diligently to retain the integrity of the original structure while adapting the home for modern use. He was greatly inspired by the Nottaway Plantation, which was also designed by Henry Howard. The first four rooms of the home are identical to the Nottaway Plantation floor plan. Fox added another Howard aesthetic â deep cornices â along with Corinthian columns in the double parlor, and Temple of the Winds columns to distinguish public and private rooms. He modeled the façade of the home to match Nottoway Plantationâs porch with wrought iron railings and Corinthian columns. The back of the home features a new terrace and swimming pool. In addition, the Conwills purchased the adjacent lot in order to make more room for a garden and a glass conservatory. The upstairs level features a master suite and the childrenâs bedrooms while the basement was renovated with a state-of-the-art wine cellar, a playroom and a garage to accommodate five cars. Despite the lavish space, Mrs. Conwill said that her favorite room is the smallest one in the house â the sitting room upstairs, where the family naturally congregates every night to do homework, read, and spend time together.
Photo by Sara Essex Bradley



