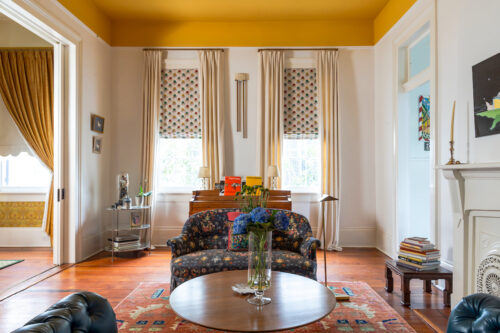The stately, two-story residence at 3219 Coliseum St. was built in 1871 for Englishman Charles Briggs, president of the Louisiana Mutual Insurance Company. While Briggs is today more closely associated with the Gothic Revival style of his earlier residence, the 1849 Briggs-Staub house at 2605 Prytania St., his Coliseum Street home is a fine example of the Italianate style. Exterior architectural details include wide overhanging eaves accentuated by carved wooden brackets, a one-story gallery with segmental arches spanning between columns, and full-height arched sash windows.
Following Briggs’ death in 1874, Sarah Murphy Roubieu, the widow of cotton factor Oscar Roubieu, purchased the home as an investment property. An 1879 rental advertisement that she placed in the Daily Picayune described the building as an “aristocratic residence…one of the most convenient houses in the city for a medium-sized family, newly painted, and with the garden in perfect order.” In 1887, Charles Carroll purchased the home on behalf of the Rev. H. H. Waters, pastor of St. Paul’s Episcopal Church. The terms of the sale — $500 in cash plus $800 per year for the remainder of Roubieu’s life — proved to be quite favorable for the widow, as she continued to profit until 1910 when she died at the reported age of 101.
The home continued to be rented until 1917, when Edward C. Moore acquired the property from the Rev. Waters’ widow. By this time, the lot had been expanded to include an adjacent 30-foot by 120-foot parcel, providing for a spacious side yard well suited for entertaining. According to a Times-Picayune article from 1935, the Moore family’s badminton court was a popular destination on Saturday afternoons, attracting many regular players including the architect Richard Koch. It was likely under the Moores’ stewardship that the living room was expanded to three full bays, and the home’s main entrance relocated to the side yard.
Shortly after inheriting the property in 1959, the Moores’ nephew George B. Matthews hired the architectural firm of Koch and Wilson to update the home. The fanlight transom above the front door, the wood mantel and flanking bookcases in the living room, and the mantel in the dining room date to this 1950s remodel. Koch and Wilson also worked with the subsequent owner, William Porteous III, on additional renovations to the home in the late 1970s.
Current owners Edward and Laura Moise acquired the property in 2007, and lived in the house for five years before undertaking a full renovation of the structure in 2012. The most extensive alterations occurred at the back of the house, where former servant quarters were replaced with a new addition extending 11 feet into the side yard. A matching continuous roofline, with specially milled brackets and trim, was designed to unify the old and new portions of the house. While the layout of the living room, dining room and stair hall remained largely intact, rooms at the rear of the house were rearranged to provide for a larger and more functional kitchen, family room, study and powder room. Well-placed windows and French doors connect interior spaces to the beautifully landscaped grounds, both on the pool and garden sides. The fine grounds were planned and installed by the couple’s friend, Michael McClung of Four Seasons Landscape.
Interior doors, which incorporate Gothic motifs and perhaps reflect Charles Briggs’ early interest in Gothic Revival architecture, are one of the home’s most curious and charming features. Like the rest of the interior millwork, they are painted a creamy shade of white, providing a neutral counterpoint to the sophisticated interior color scheme. Warm-toned coral Venetian plaster walls serve as a vibrant backdrop for the eye-catching dining room chandelier from New Orleans Auction Galleries. In the kitchen, cool-toned blue cabinets crafted by Classic Cupboards, white quartzite countertops and sleek stainless steel accents convey a sense of modern elegance. The light fixtures over the island were created from Swedish lampposts found at Balzac Antiques.
Chevalier Contractors and decorator Melissa Rufty helped the Moises to achieve their goal of a light-filled and comfortable living space, where historic detail and contemporary design are carefully balanced. This design approach, which blends old and new elements, carries through to the furnishings and artwork. Selected panels of hand-painted Gracie wallpaper, installed in the dining room by a previous owner but damaged during Hurricane Katrina, have been restored and are now hung in the living room. Abstract paintings by local artists, including Katie Rafferty and Amanda Talley, are displayed in the study, family room and stair hall.
Photos by Sara Essex Bradley



