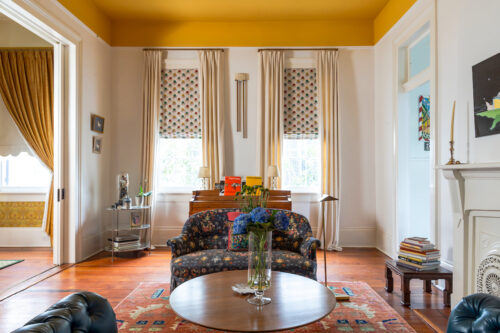Built between 1849 and 1852 for Josephine Clark, the Greek Revival center hall cottage at 1308 Washington Avenue is one of the oldest homes in the Garden District. An inventory of Clark’s estate, valued at $1200, included seven slaves who appeared to be a family. The advertisement for the property auction described the house as a one-story cottage with galleries on the front and side and a wing with three large rooms, a building (probably for a kitchen and cellar), a pantry and cistern in the rear and a flower garden and fruit orchard.
The house passed through many hands until 1939 when Dr. James Gwatkin, founder and faculty member of the Baptist Bible Institute, acquired it. Gwatkin donated the property to the Institute, which, since 1918, had owned and occupied the former site of Newcomb College, also in the neighborhood. The main house became a music hall and the large side wing provided lodging for the families of three divinity students, when the Institute, now know as the New Orleans Baptist Seminary, relocated to Gentilly in 1953, the house was sold back into private hands. The house remained a multi-family residence until locally renowned decorator Larry Thompson purchased and renovated the property for use as his private residence.
Each room of this tailored house has its own unique style. Curated by Howard Moses and his designer Grace Kaynor of Grace W. Kaynor Interiors and Sotre, they worked to seamlessly blend Moses’s collection of family heirlooms and eclectic art collection. The home continues to be filled with music as in days past: the center hall is the location of a beautiful grand piano where Moses’s daughters have performed for friends and family and the room was the site for a disco-themed birthday party Moses threw not too long ago. The formal dining room is home to a table designed for his grandparents by Moses’s Great uncle in the 1950s; Moses replaced its Formica top with a wood veneer to suit his aesthetic. On top of the sideboard is a white acrylic sculpture by Lillian Florsheim, the shoe heiress and famous sculptor who happens to be Moses’s Great Aunt. The Game Room features a late 19th century stained glass sign that was in the Moses Photography studio, one of the first photography and daguerreotype studios in New Orleans. The studio was located in the French Quarter in the building that now houses Preservation Hall.
Together, Moses and Kaynor completed a large-scale kitchen and deck renovation. Moses, a skilled engineer with Moses Engineers, was able to manage the project, which included the addition of a deck and awning and extensive wood and floor repairs. The light-filled space features a custom cypress island and solid wood cabinets handcrafted by Master Cabinet-maker Miguel Montoya, of Juan Pablo Montoya Renovations. Other notable features are the Greek Key doors, which open to the large deck, a large pantry with a built in ladder for all his storage needs, the gorgeous granite countertops from Triton Stone and the interesting opaque glass tile by Stafford Tile and Stone. Moses enjoys cooking for friends and entertaining in the space which Kaynor and Moses made playful with touches like the carved selenite logs in the fireplace and the damask chairs under the arched windows in the alcove.
Photos by Sara Essex Bradley



