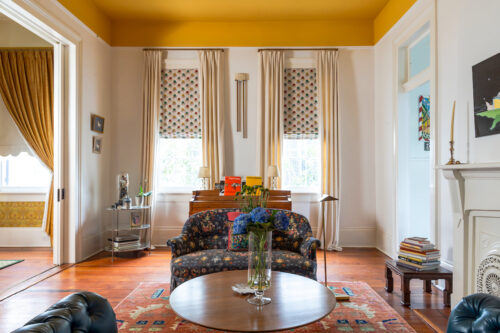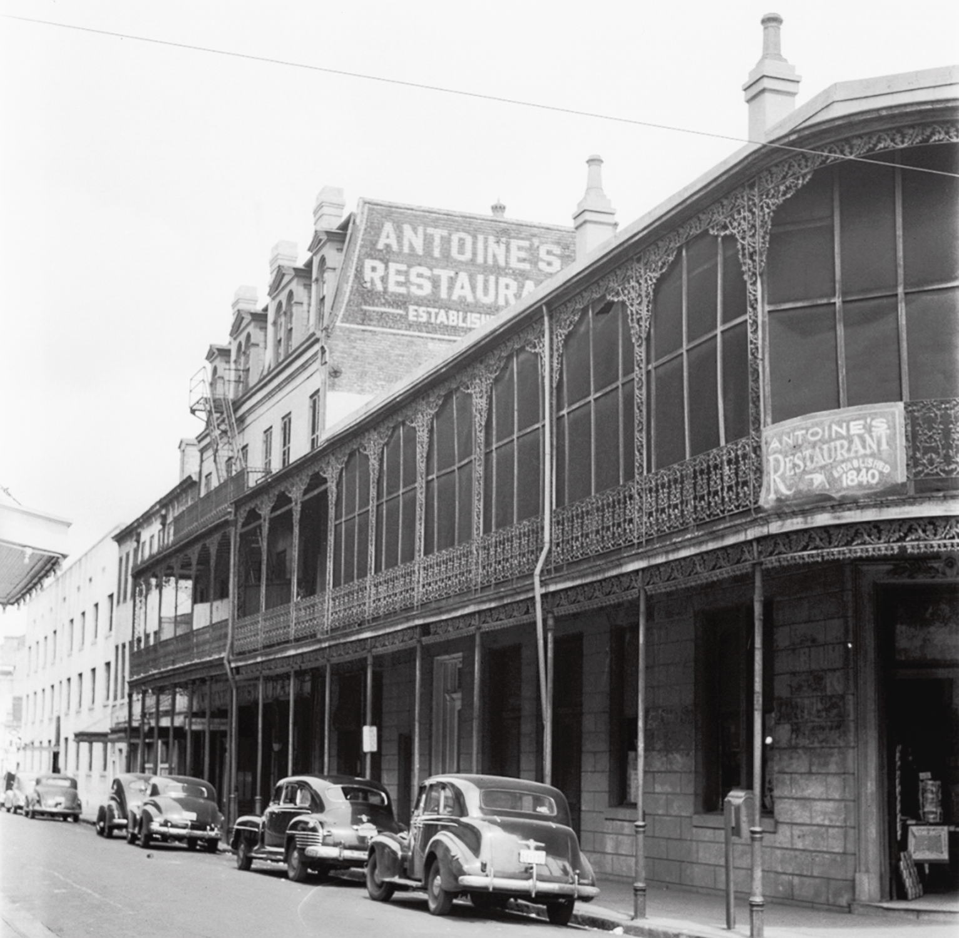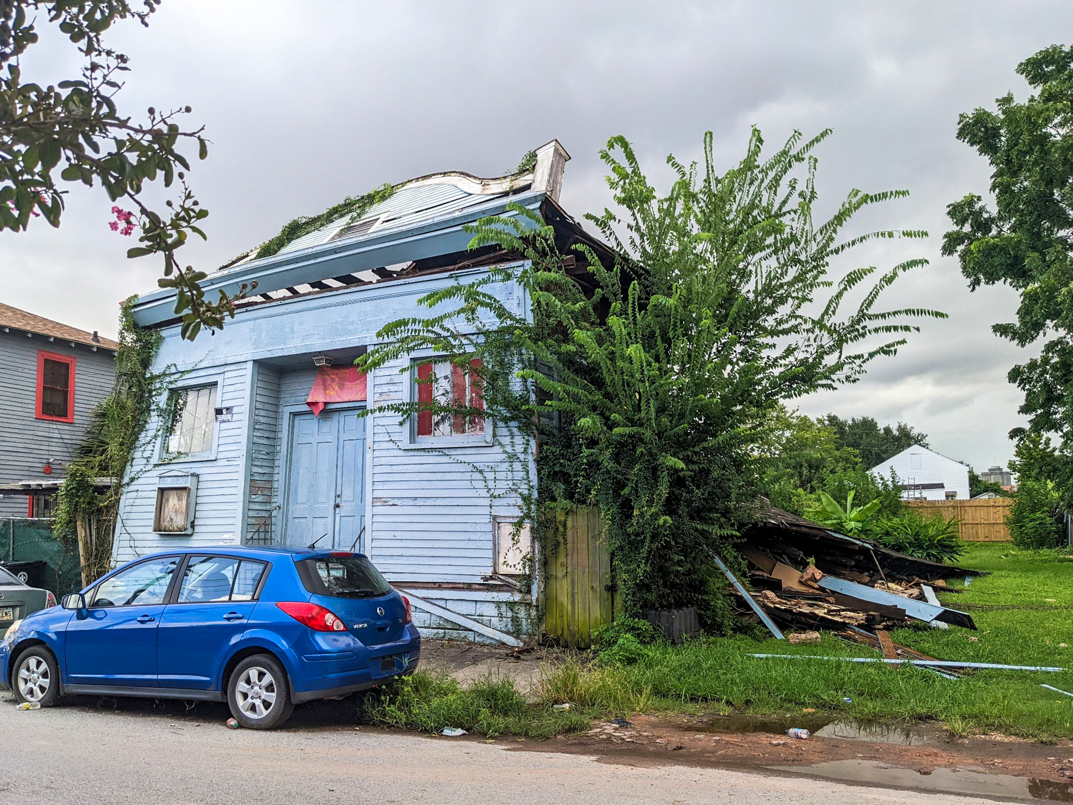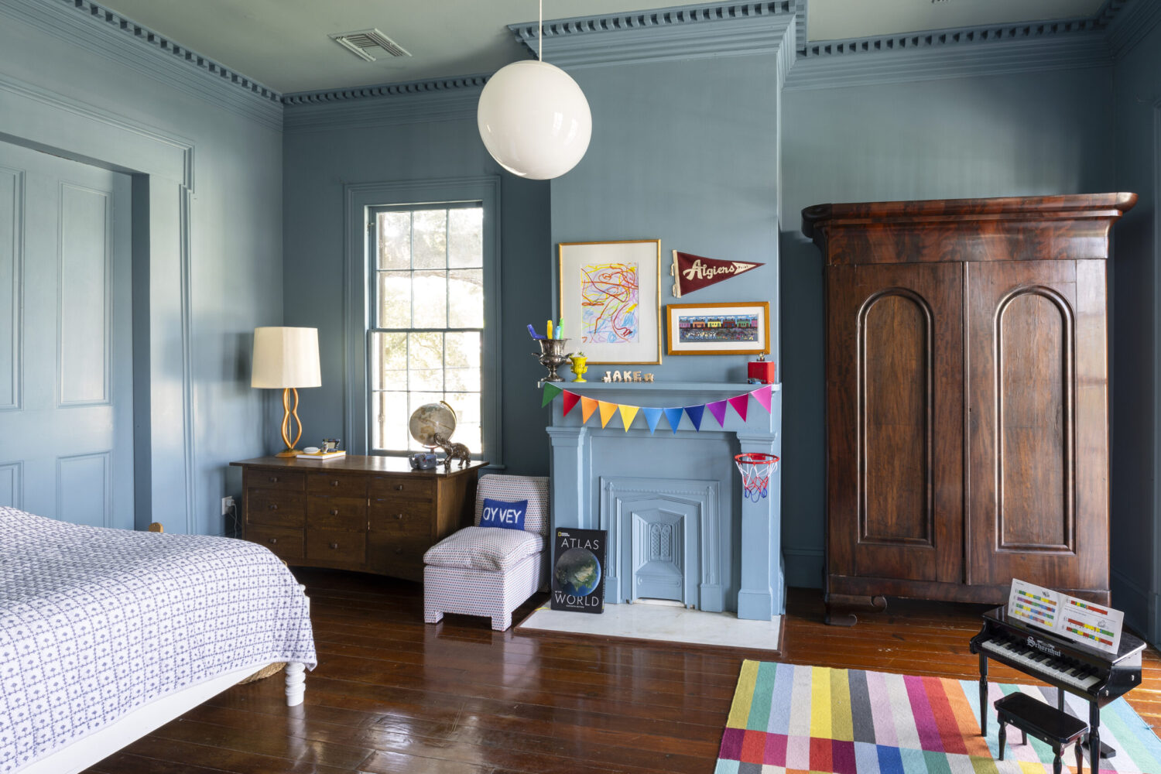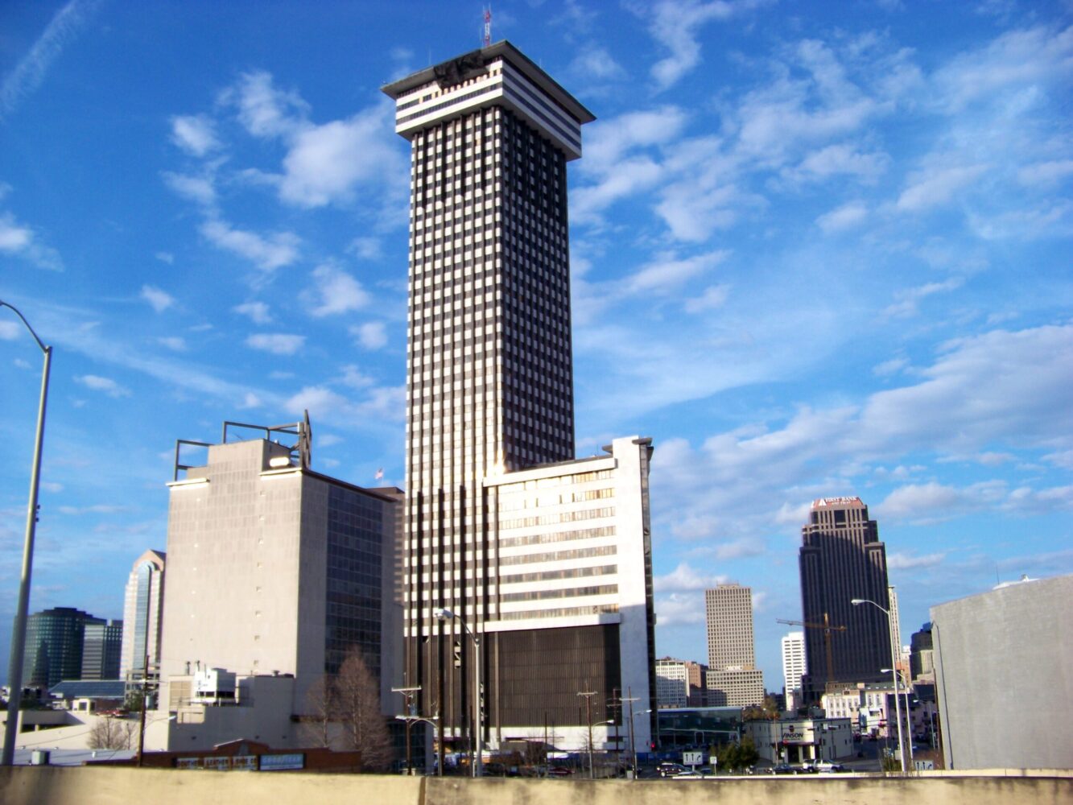Above image: Antoine’s Restaurant previously had an enclosed gallery, as shown here in the 1940s. Image courtesy of The Historic New Orleans Collection.
This story appeared in the October issue of PRC’s Preservation in Print magazine. Interested in getting more preservation stories like this delivered to your door? Become a member of the PRC for a subscription!
Preservation usually entails selecting one particular era in a structure’s history for retention and restoration. The owner or architect usually makes this decision, but it is heavily informed by external influences, be they romanticized impressions, community expectations, or the design guidelines of official historic districts.
New Orleans’ early preservation movement, arising in the 1920s, exclusively prized colonial and antebellum-era structures, primarily for their vintage but also because their histories inspired the elite social circles to which many early activists belonged. Late Victorian frame houses, on the other hand, tended to get ignored, particularly shotgun houses, which were disdained as mass-produced and déclassé. Similarly, late-19th century institutional or industrial structures did not win over early preservationists, leading to losses such as the 1962 demolition of the circa-1882 former Portuguese Benevolent Association at 1127 Dauphine St., and the wholesale clearing of the old sugar-processing district on the upper French Quarter riverfront, including the circa-1884 Louisiana Sugar Exchange in 1963.
As for shotgun houses, they could be legally demolished in the French Quarter into the 1960s, three decades after the neighborhood’s official protection under the Vieux Carré Commission.
That era brought a more critical set of eyes to exactly what was and was not getting preserved. In his 1966 treatise The Vieux Carré: A General Statement, Tulane Architecture professor Bernard Lemann sensed “a residual influence that can be traced from attitudes of the 1920s” at work in the distinction. Among them was a problematic “tendency to attribute ‘good’ taste to the antebellum style, with the implication that paleotechnic buildings represent ‘bad’ taste.” In the subsequent half-century, those sensibilities have substantially changed, in the French Quarter and citywide. Shotgun houses and old industrial buildings are now cherished, and World War II seems to have replaced the Civil War as the psychological end-date for “historicity,” even as aficionados for Modernism endeavor to extend it through the 1960s and 1970s.
Advertisement
Yet, within the French Quarter, the architectural styles of the antebellum decades remain the favored tout ensemble to preserve. Of the handful of new residences erected in the Quarter in recent decades, each exhibits the aesthetics of the antebellum townhouse. The late Tulane University architect Malcolm Heard described this pastiche as “Vieux Carré Revival,” arising “from a feeling that new construction should be essentially scenographic and that it should fill in gaps in the French Quarter fabric as inconspicuously as possible, leaving the limelight for older buildings.”
In defense of the antebellum predilection, it’s worth noting that more extant French Quarter structures date to this era than any other period. By my count, fully 61 percent of the district’s 2,244 street-facing structures arose between the Battle of New Orleans in 1815 and the onset of the Civil War in 1861, particularly the 1830s. So, if we’re going to “leave the limelight for older buildings,” it’s not unreasonable to want them to look like the styles of that booming era. Not coincidentally, the city itself peaked in its national population ranking in that same period, as the nation’s third-largest city in 1840, by far the largest in the South, and with an economy to match. No wonder the antebellum decades came to be viewed as efflorescence in the city’s architectural history — to the point that many aficionados indulged in the term “Golden Age” to describe an era also fraught with human enslavement and deadly epidemics.
But preserving for one era can come at the cost of un-preserving another era. Consider the case of 722 Toulouse St., which had been restored to its original 1790s appearance. That well-intended effort to retain late 18th-century Spanish colonial history came at the expense of 20th-century literary history, in that it removed the garret where Tennessee Williams penned A Streetcar Named Desire.
Elsewhere in the Quarter, curating streetscapes into a sort of antebellum living-history museum meant painting over quirky ads and fading palimpsests with commission-approved color palettes, and removing the canvas shades, canopies and awnings which had dominated downtown streets even in antebellum times.
Another feature lost to well-intended preservationist guidelines was the enclosed gallery. Residents in the early 1900s sometimes took it upon themselves to hang screens or louvers from their verandahs, to keep out insects or the rays of the subtropical sun. In other cases, enclosing a gallery widened the ranges of options for its uses, making it amenable to rentable residential or commercial space. Enclosed galleries gave the Quarter what many people perceive it had from the very beginning — a distinctly Caribbean flair, what one might see in Port Au Prince, or Old San Juan, or along the Costa Norte of Honduras (where I spent time in the 1980s and have re-experienced vicariously in New Orleans ever since). To others, the enclosed gallery might invoke the raffish ports of the Mediterranean, and indeed, many who put up such enclosures were Sicilian immigrants living low-rent in a neighborhood many viewed as a slum.
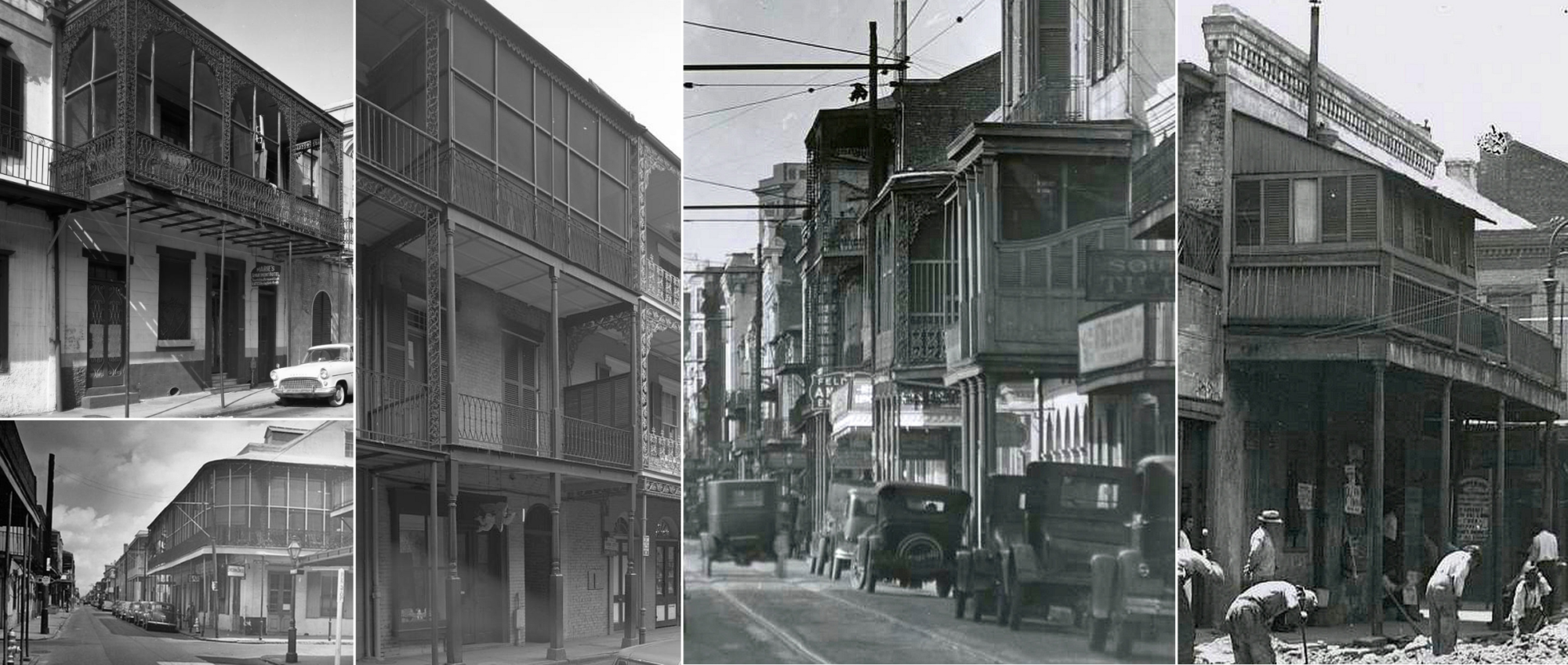
These images, photographed during the early and mid-20th century, show buildings with covered galleries on Royal, Gov. Nicholls and Bourbon streets. Photos courtesy of The Collins C. Diboll Vieux Carré Digital Survey, housed at The Historic New Orleans Collection.
Enclosing galleries was an ad-hoc adaptation to environmental conditions, and their appearance in the French Quarter spoke volumes of the neighborhood’s sans-façon ambience, vernacular architecture, and sense of place — the very things preservation is supposed to preserve. But purists of that 1920s-school of “proper” historicity viewed the screens as defacement of the true treasure — the antebellum townhouse now partly obscured. Most have since disappeared, as working-class residents sold out to those of the professional class, as renovation architects tidied up ramshackle exteriors, and as the Vieux Carré Commission enforced its façade policies.
On the topic of “Enclosing a Balcony, Gallery, or Porch,” the Commission’s design guidelines mince no words: NOT ALLOWED. Balconies, galleries and porches are meant to be open, exterior spaces including those that access a service wing or provide access to an adjacent room. These transitional spaces are an essential element of a building’s type. As a result, enclosing these spaces is a radical alteration to a building and its visual perception. The VCC does not allow the enclosure of any balcony, gallery or porch.
Above is a look at some of those “radical alterations,” photographed in the French Quarter during the 1920s through 1960s and culled from the photo archives of the Collins C. Diboll Vieux Carré Digital Survey, the New Orleans Public Library and the Library of Congress.
Antebellum defacement or Caribbean flair? You be the judge.
Richard Campanella is a geographer with the Tulane School of Architecture and author of The West Bank of Greater New Orleans; Cityscapes of New Orleans; Bourbon Street: A History; and other books. Campanella may be reached through richcampanella.com, rcampane@tulane.edu, or@nolacampanella on Twitter.
Advertisements

