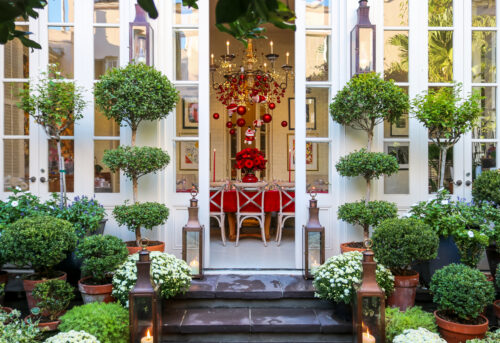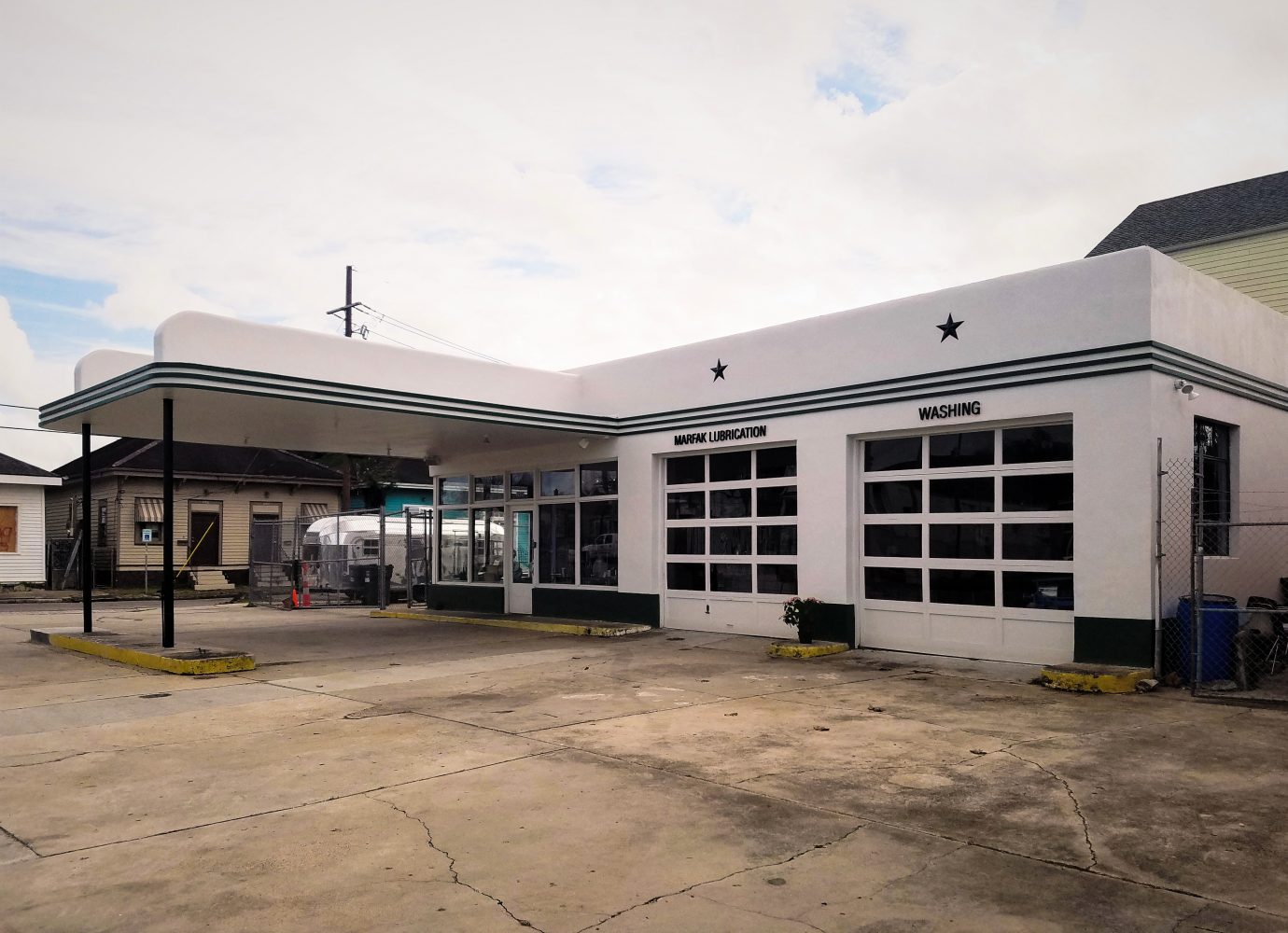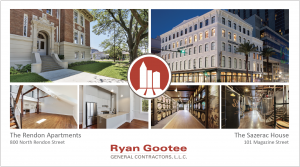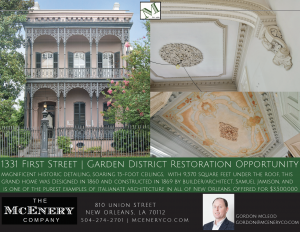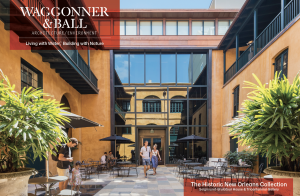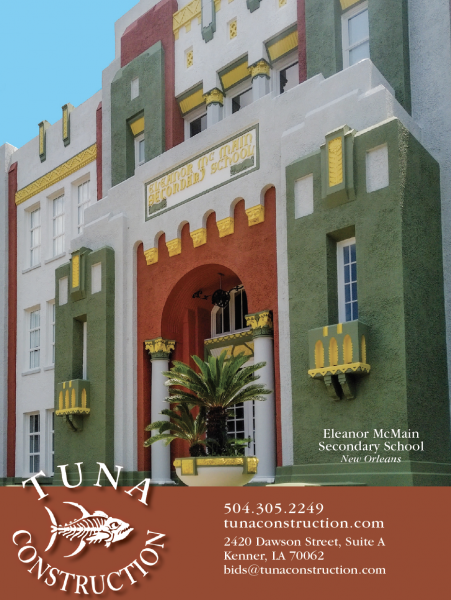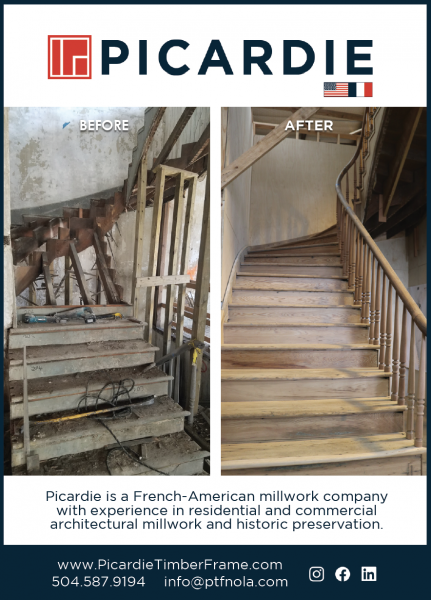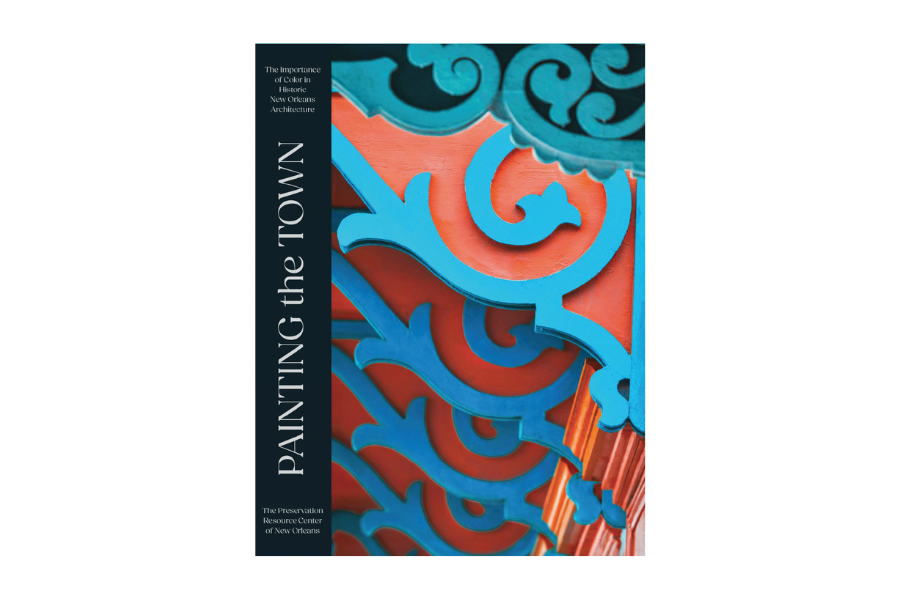This story appeared in the September issue of PRC’s Preservation in Print magazine. Interested in getting more preservation stories like this delivered to your door nine times a year? Become a member of the PRC for a subscription!
Every year, the Louisiana Landmarks Society highlights the best historic restoration, renovation and new design projects around New Orleans, and this year is no different. The 17 winners of the society’s 2020 Awards for Excellence in Historic Preservation include an incredible array of residential, commercial and institutional building projects.
What has changed this year, though, is the way the organization will celebrate these awards. With the COVID 19 pandemic making in-person ceremonies not possible, the Louisiana Landmarks Society shifted to a virtual format, creating three videos and a self-guided driving tour showcasing the winners. Made possible with the support of GBX Group, the videos are available at louisianalandmarks.org/awards.
“We encourage those interested in the preservation of New Orleans’ architectural heritage to drive the city and see firsthand the positive impact these award-winning buildings are making in neighborhoods across the city,” Louisiana Landmarks Society President Sally Reeves said in a news release.
The Preservation Resource Center congratulates the winners of the 2020 Awards for Excellence in Historic Preservation.
The following project descriptions were written by the Louisiana Landmarks Society.
Advertisement
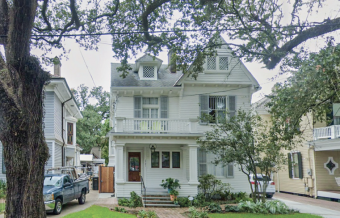 1521 S. Carrollton Ave.
1521 S. Carrollton Ave.
Keith and Supreeya Scarmuzza; Daniel Samuels; Ashton Avegno
One of four Thomas Sully-designed houses in the 1500 block of Carrollton, this 1905 residence was rescued from a fate of divided apartments, loss of historic fabric, inappropriate additions and general lack of maintenance. The project began with demolition down to the studs, replacement of a 1970s rear addition and installation of all new systems. In the course of the renovation, the owners were careful to save and restore all original hardware, doors, flooring, mantel tiles, trim and windows. Sully’s original blueprints for the house, discovered at Tulane’s Southeastern Architectural Archive, were the guidelines for the renovation.
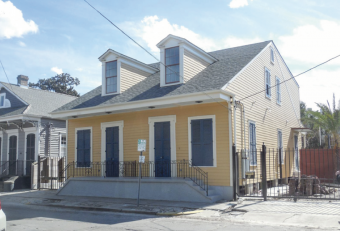 Davis/Stewart Residence
Davis/Stewart Residence
1808-10 Dauphine St.
Richard Davis and Clifton Stewart; Charles A. Berg; JAT Construction
Located on a picturesque quadrilateral lot formed by converging streets, this classic example of a circa-1835 double Creole cottage has regained its prominence in the rich streetscape of the Creole Faubourg Marigny. The renovation rescued this dilapidated cottage and brought back its original use as a double, with two owner-occupied units. An oversized roof projection, added during the early 1900s, has been removed with the original dormers refurbished and relocated properly, thereby restoring the façade roofline. And, as lagniappe, the circa-1930 brick gas station now serves as a cozy guest suite.
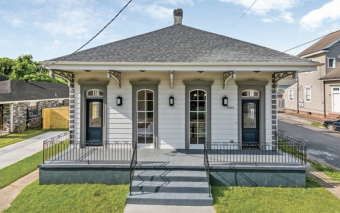 5302 Dauphine St.
5302 Dauphine St.
Joshua Fegley; Guidry Cunningham, LLC; Gene Guidry; Profimont, LLC; Kim Carnegie
An abandoned double shotgun cottage in Holy Cross became a single-family home in this sensitive renovation. The developers salvaged the remaining architectural elements, then reproduced what had been lost. The floor plan created spacious, light-filled rooms, with fireplaces providing both balance and a sense of the original texture. The renovation provides for three bedrooms, a fully equipped master bathroom and a guest bathroom centered on the unique diamond-shaped fireplace. The large lot enabled two separate parking spaces, one off Dauphine Street and a second from Egania Street in a restored garage.
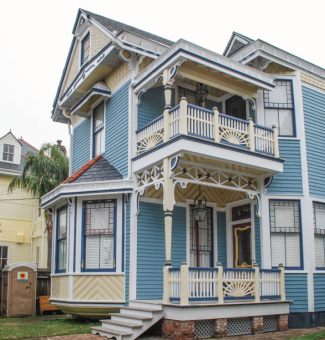 The Plunkett Residence
The Plunkett Residence
1121 First St.
Laura & William Plunkett; Jahncke & Burns Architects; Robert Judice Master Craftsman
An unusual award this year goes to the restoration of a single feature of a residence. It involved a careful reconstruction of the original two-story corner porch of architect James Freret’s 19th-century home on First Street. Guided by Freret’s original watercolor drawings, the project sought to reproduce exactly the elaborate, asymmetrical entrance to the home. As designed, the house originally featured a two-story recessed porch with intricate wooden trim and multi-chrome highlights. In approving this award, the committee took note of the level of care and expense involved in restoring a single but defining feature of the home.
Advertisement
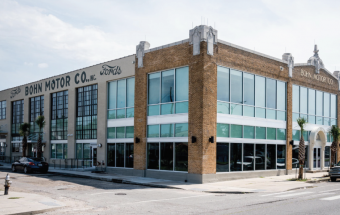 Bohn Motor Co.
Bohn Motor Co.
2700 S. Broad St.
2700 Bohn Motor LLC; Gulf Coast Housing Partnership; Terrell Fabacher Architects; FH Myers Construction; The Rhodes Family
This long-awaited conversion adaptively transformed a vacant but fondly remembered and prominently located circa-1923 former automobile dealership in the Broadmoor neighborhood into a much-needed community health facility. The developers took what had over decades become the shell of an industrial building and, through a unique development effort, carefully reconstructed the roofing, flooring and windows of the building. The restoration managed to respect and honor the building’s long history while also successfully modernizing the facility to serve both the business needs of the new tenants and of the community.
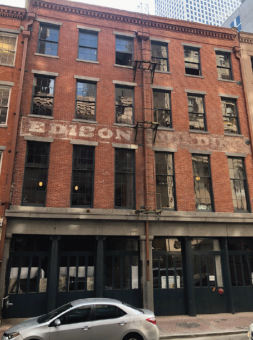 614 Gravier Street
614 Gravier Street
Choupique Holdings; Carr, Riggs & Ingram; Cypress Building Conservation
When acquired by the owners in 2013-2014, these circa-1840 warehouse stores sat vacant and deteriorating. Historic millwork was missing, brick needed repointing and interiors were gutted. Because of their small footprint, the buildings had escaped large-scale developers. Today the combined buildings are again a bustling commercial space with coffee shop, bar and theater space on the first floor, office space on the second, and apartments on the third and fourth. The team, which fortuitously included building conservators as owners and contractors, has succeeded in readying the buildings for future generations while honoring the original fabric.
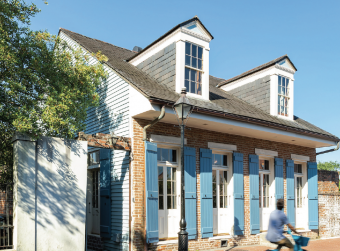 Jewel of the South
Jewel of the South
1026 St. Louis St.
John Stubbs; Trapolin-Peer Architects; MacRostie Historic Advisors; Tidewater Construction; IMC Consulting Engineers, Inc.
Located on the ragged edge of the French Quarter amidst a vast parking lot, this prototypical brick Creole cottage remains as the sole survivor of a circa-1835 row that once extended to the corner of North Rampart Street. Today, this Creole cottage has been restored and repurposed as a stylish mecca for food and drink connoisseurs, as well as for devotees of architecture, while maintaining its historic finishes and footprint. The main entry takes patrons through the passageway to a lush courtyard. Its interior features an antique bar, which served as the design springboard for the space.
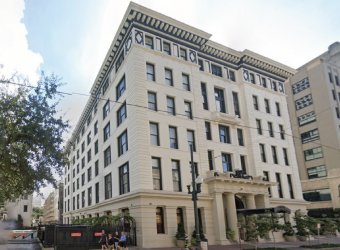 Maison de la Luz
Maison de la Luz
546 Carondelet St.
The Domain Companies; Eskew/Dumez/Ripple; Palmisano LLC; Ponchartrain Mechanical; Morphy Makofsky, Inc.; Spackman, Mossop & Michaels; Studio Shamishiri; AKRF Acoustical Design; Sean O-Connor Lighting, Frischertz Electric Co.
The renovation of a six-story 1906 Diboll and Owen office building gives it new life as another popular Atelier Ace Hotel. One of two Ace brand hotels in New Orleans, the Maison de la Luz now shines with a revitalized façade, original monumental lighting fixtures and preserved historic windows. The interior design has resulted in a space of striking beauty, the stunning Art Nouveau lobby restored to its former glory. The project included upgrades to the building’s storm water management system, which, according to its submission, meets the city’s resilience initiatives.
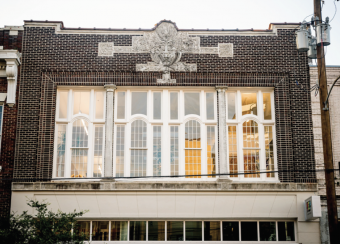 1626 Oretha Castle Haley Blvd.
1626 Oretha Castle Haley Blvd.
Gulf Coast Housing Partnership; Gideon Community Development Corp.; CCWIV Architecture LLC; Schrenk, Endom & Flanagan; Cobalt Construction
Built in 1913, this two-story brick building was part of the once vibrant Dryades Street commercial corridor. Vacant for decades and left to deteriorate, the building’s roof was missing, exposing the interior to the elements. Fortunately, this former Grand Leader department store and McCrory’s Five-and-Dime did retain much of its original storefront configuration. The team accomplished an impressive transformation: first carefully stabilizing and reinforcing what remained of the structure, then preserving, repairing and restoring the original features while installing new elements matching the original configuration. This project adds to the impressive resurgence of Oretha Castle Haley Boulevard.
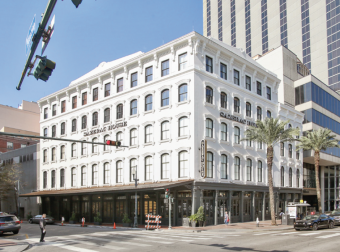 The Sazerac House
The Sazerac House
101 Magazine St.
The Sazerac Company, Inc.; Trapolin-Peer Architects; Ryan Gootee General Contractors; Holt Consultants LLC; Moses Engineers
This full-scale historic rehabilitation and adaptive reuse incorporates two 1860s-era buildings that had been vacant and derelict for 30 years, revitalizing one of New Orleans’ most prominent corners at Canal and Magazine streets. The six-story, nearly 52,000-square-foot Sazerac House pays homage to the storied history of the official cocktail of the city of New Orleans, as well as the namesake and home place of America’s largest spirits company. The project created a state-of-the-art interactive cocktail museum, an active distillery, corporate headquarters and an event venue all rolled into one.
Read more from the Preservation in Print archives.
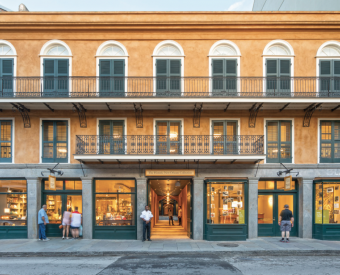 The Seignouret-Brulatour House
The Seignouret-Brulatour House
520 Royal St.
The Historic New Orleans Collection; Waggonner & Ball; Carr, Riggs & Ingram; Schrenk, Endom & Flanagan Engineers; TLC Engineering for Architecture; Tillotson Design Associates; Edward Dugger and Associates; Cypress Building Conservation; Bywater Woodworks
The 1816 Seignouret-Brulatour House played host to wine importers, furniture makers, bohemian artists who created the iconic images of its courtyard, and the city’s first television station. After a prolonged dormancy and six years of planning, archaeology and construction, The Historic New Orleans Collection has restored this significant building as a history museum, transforming its famed courtyard into the heart of its Royal Street campus. The new Tricentennial Wing is carefully articulated to preserve the scale of the courtyard, with windows that gracefully reflect the historic space and an interior designed to host large-scale exhibitions.
Read more from the Preservation in Print archives.
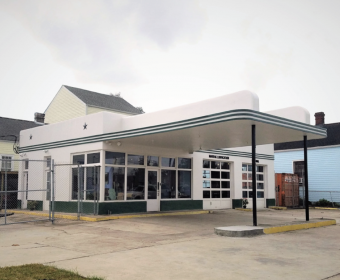 Texaco Service Station
Texaco Service Station
3060 St. Claude Ave.
Patrick Finney; Colectiveo; MacRostie Historic Advisors; JMT Construction;
AM Creative Finishes; Matthew Holdren Design; MOSA Design+Fabrication
The one-story concrete block and stucco building was constructed in 1949 as a Texaco-branded service station and restored to its era in 2019. Between 1936 and 1964, more than 10,000 of these stations were built based on the Moderne style prototype developed by the industrial designer Walter Dorwin Teague for Texaco. Most have been demolished, replaced or altered beyond recognition leaving this one at 3060 St. Claude Ave. a rare surviving example in Orleans Parish. The building’s adaptive reuse as the Galaxie taqueria provides charm and furthers the revitalization of the St. Claude corridor.
Advertisement
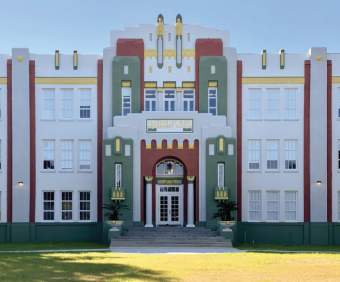 Eleanor McMain Secondary High School
Eleanor McMain Secondary High School
5712 South Claiborne Ave.
New Orleans Public Schools; Concordia Architects; Tuna Construction; C.Spencer Smith, AIA; Carr, Riggs & Ingram; SpecsGuy Specifications Consultant
The transformation of Eleanor McMain Secondary High School from a mildew-covered, faded building to a colorful period landmark is a godsend to its students, faculty and the neighborhood. The renovation adopted a bright new color scheme that highlights the building’s Aztec-Revival-style ornament. A team at Concordia Architects led the project to address deferred maintenance associated with exterior walls and masonry, windows, stairs, ramps, planters and doors. Self-cleaning acrylic paint was used to promote resistance to water intrusion and efflorescence. The project also made needed repairs to interior walls and restored historic frame and metal windows and doors.
Read more from the Preservation in Print archives.
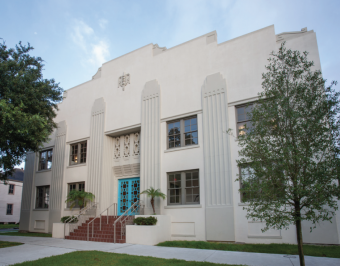 131 S. Jefferson Davis Ave.
131 S. Jefferson Davis Ave.
CGK Realty Partners, LLC; New Orleans Redevelopment Fund 2; Albert Architecture; Carr, Riggs & Ingram; Morphy, Makofsky, Inc.; Moses Engineers; Hernandez Consulting & Construction; Crescent Growth Capital, LLC
The damaged circa-1940 Mayan Revival-style Central Baptist Church building in Mid-City underwent conversion to a modern residential facility. Interior demolition exposed the full volume and features of the sanctuary, including the baptismal font and curved steel trusses. Twenty units were incorporated in the design that also included an interior sky bridge and two penthouse units. The trusses and roof decking were restored to provide for lofty two-story units. Exterior plaster detailing and cast stone were restored. Parking, landscaping and rainwater retention tanks were added to complement this striking development.
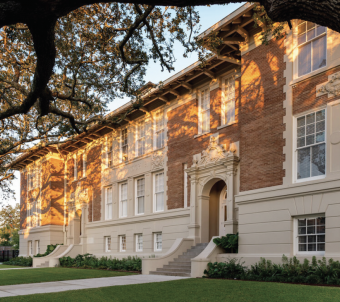 The Rendon
The Rendon
800 North Rendon St.
The Rendon Partners LLC; Trapolin-Peer Architects; MacRostie Historic Advisors LLC; Ryan Gootee General Contractors; Carr, Riggs & Ingram; Robert Bouchon Consulting Engineer; IMC Consulting Engineers, Inc.; Spackman Mossop and Michaels; Roth Law Firm
Designed in 1904 by the firm of Andry and Bendernagel as McDonogh No. 31, this Spanish Renaissance-style brick school was a neighborhood landmark for decades. Shuttered by the Orleans Parish School Board after Hurricane Katrina, the imposing structure became an abandoned eyesore. Acquiring the property in 2017, Rendon Partners LLC enlisted the seasoned team of Trapolin-Peer Architects and Ryan Gootee General Contractors to oversee the restoration of the century-old building while honoring its historic fabric as required for historic tax credits. Today the converted school houses 26 apartments that offer modern amenities and outstanding architectural design.
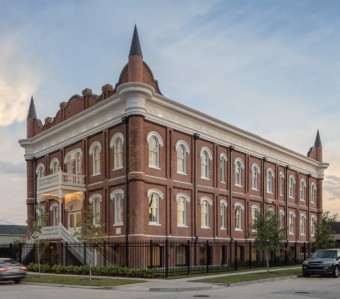 The Schoolhouse
The Schoolhouse
2228 Gravier St.
L+M Development; Rome Office Architects; Spackman, Mossop, and Michaels; CDW Services; Howell Consultants; Jolly Consultants; PACE Group; Fricker Historic Preservation Services; LO Specs; CDW Services; Neil Alexander
Constructed in 1894, McDonogh No. 30 served as the primary school for its Third Ward neighborhood until the late 1930s. A vibrant confection of late Victorian eclectic architectural motifs, the imposing structure remained a neighborhood landmark even after the end of its days as a school. Over the years, however, historic features — porch, turrets, parapets and ornamental frieze — disappeared piece by piece. In undertaking this restoration, the dauntless team did extensive research to recapture its late 19th-century appearance to correctly replicate its picturesque exterior elements. The interior schoolhouse plan was transformed into 12, one-bedroom apartments.
Read more from the Preservation in Print archives.
Advertisement
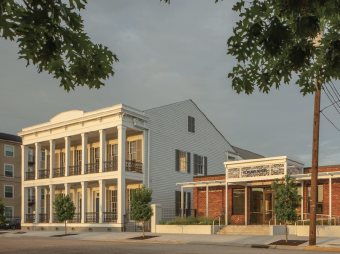 Convent Building, St. Michael Special School
Convent Building, St. Michael Special School
1322 Chippewa St.
Archdiocese of New Orleans; Holly & Smith Architects; Voelkel McWilliams Construction; ADG Engineering; Heaslip Engineering
Project architects designed a restoration for institutional use of the circa-1850s former convent consistent with its original residential layout, adaptively reusing one entrance hall, double parlors, Greek Revival-style door casings and plaster crown mouldings. A modern chapel was sensitively designed to connect to the historic building in the rear with styling that respects that structure. The use of modern materials served to distinguish it as new. Old stained glass windows were installed in the chapel, signifying its continued religious use and providing a connection to its historic origins.
Read more from the Preservation in Print archives.
Advertisements

