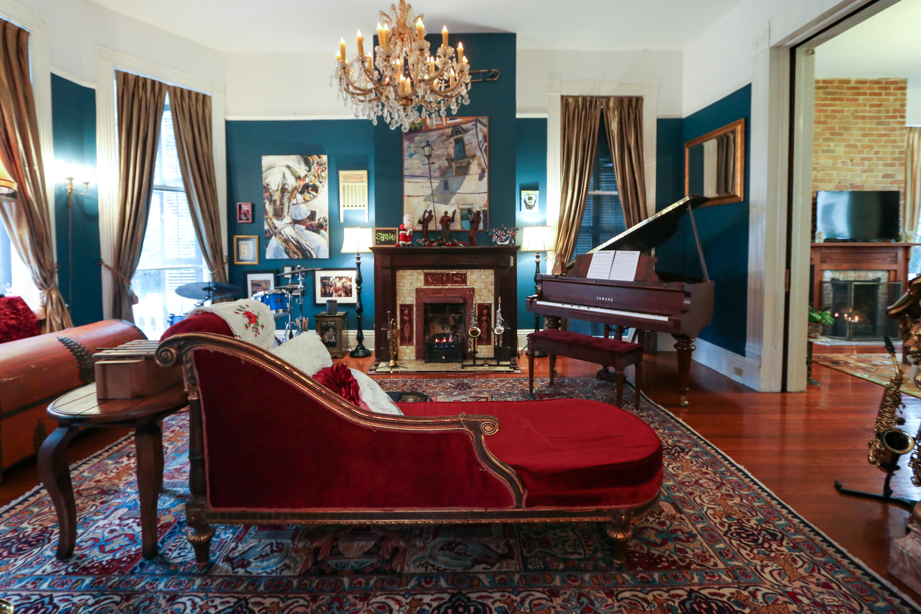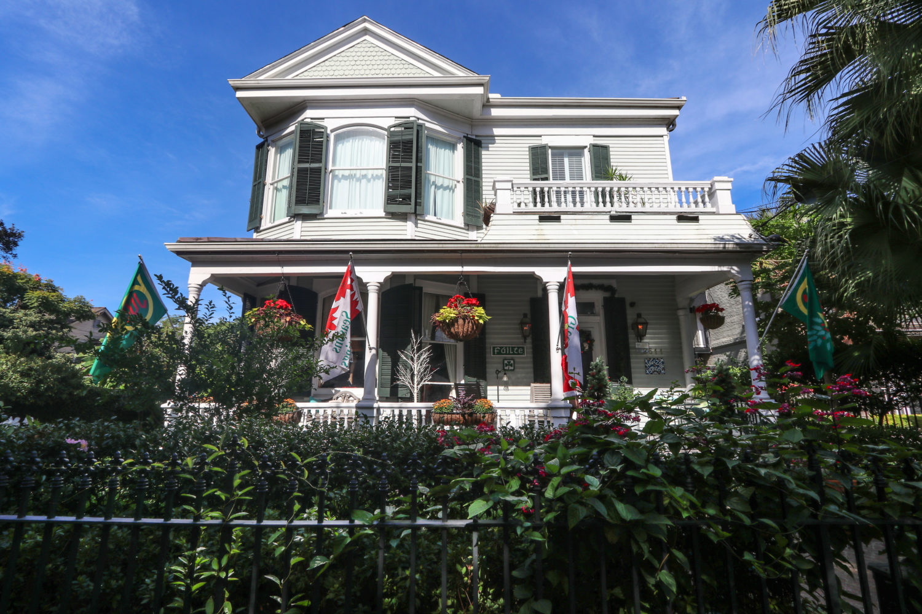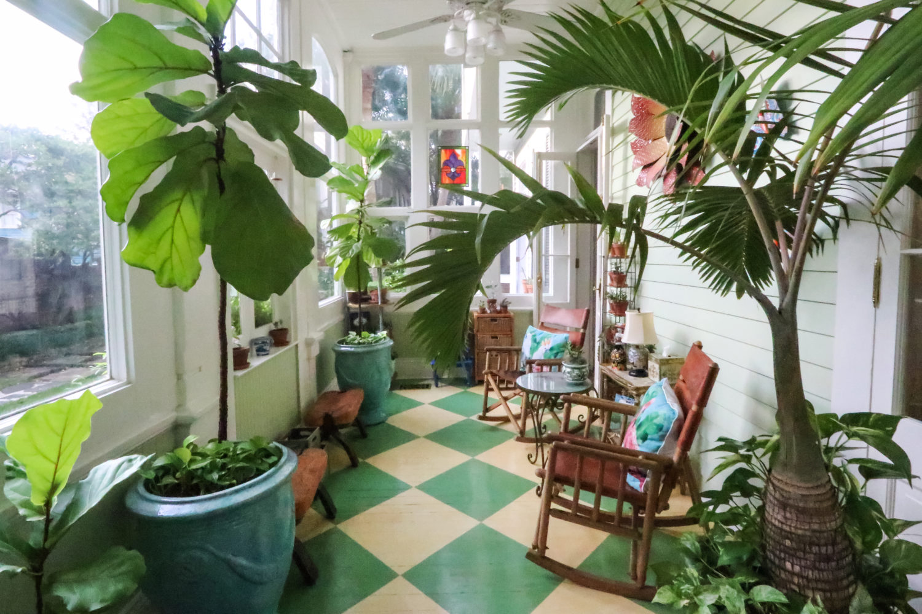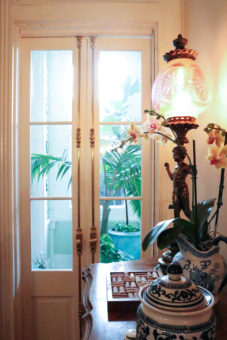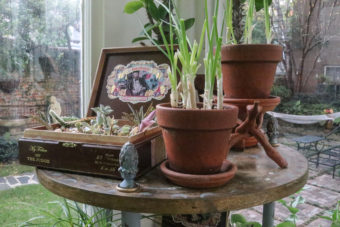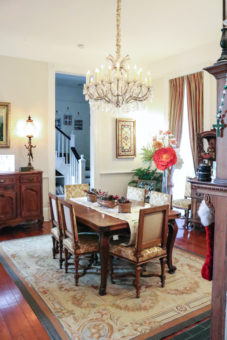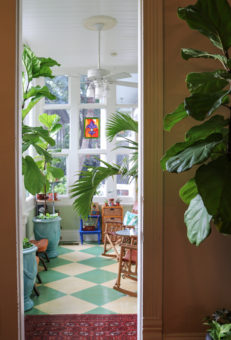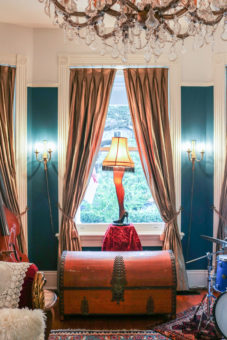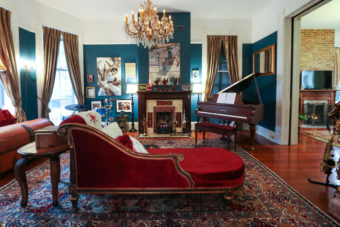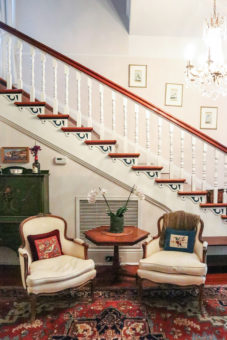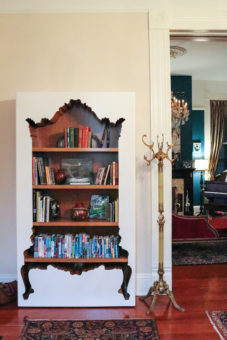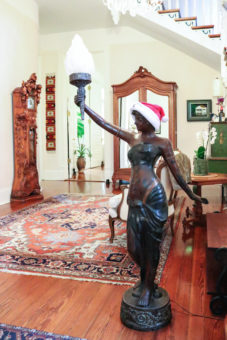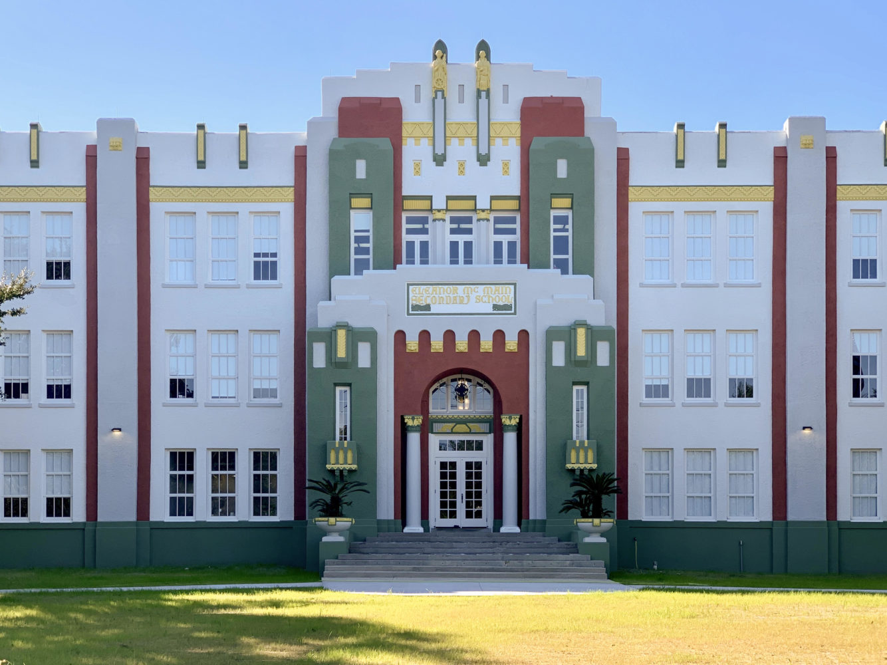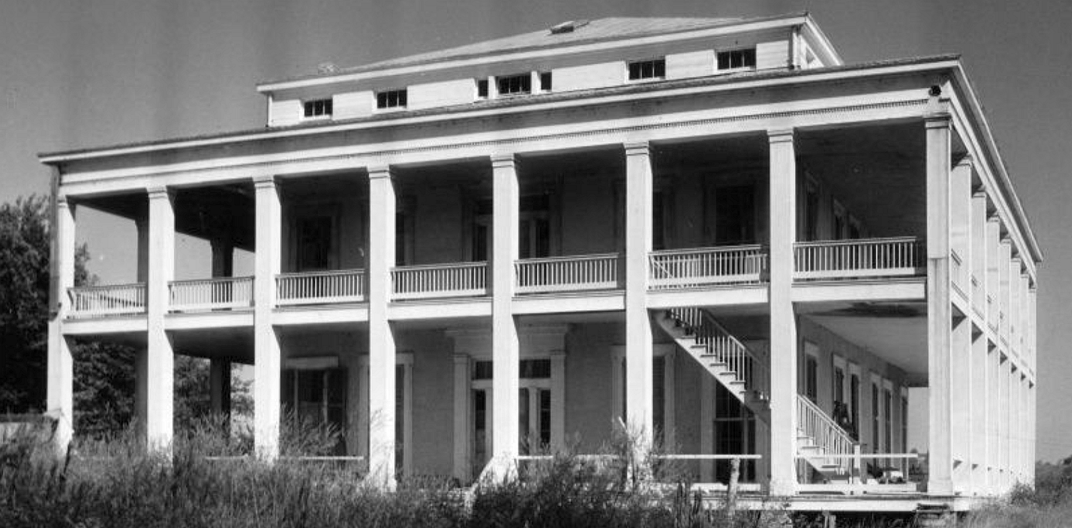Visit this and 7 other stunning homes in New Orleans’ historic Garden District and Lower Garden District at the Holiday Home Tour on Dec. 14 and 15.
2511 Magazine Street
Home of Rebecca & John “J.” Hutchings
Rebecca and John “J.” Hutchings’ front living room comes alive during practice sessions for Shinola, in which J. plays alto and tenor saxophone. During each Irish Channel St. Patrick’s Day Parade, the funk and jazz band moves outside, playing for floats and parade-goers on the wide front porch, noted by its bay featuring three-pane guillotine windows and louvered shutters.
In addition to the lively living room, the couple’s favorite spaces focus on the exterior. There’s the side-yard-facing sunroom — with nearly floor-to-ceiling windows and a green checkerboard floor — that Rebecca calls “my happy place.”
For J., it’s the gardens, large portions of which were replanted after Hurricane Isaac felled a 100-year old magnolia tree. “That’s the Irish Channel, and this is the Garden District, so I call it the Irish Garden,” he said, referring to how the property straddles the two neighborhoods.
The couple bought the 1896 house in 2010, and they are only the third family to own it. Already residents of the Irish Channel, they’d long admired the property during walks along Magazine Street. They knew it was their dream home during a tour when it first hit the market in 2008.
“We would notice the house because it had flags out front, and it was pretty,” Rebecca said, adding that they’ve continued the previous owner’s tradition of hanging four flags from the four round porch posts connected by turned spindle railings.
The house was built on an open lot at the same time as three sister houses across Magazine Street. (Those houses remain to this day.) True to its Queen Anne style, the façade features a variety of forms, textures and materials. Clapboard can found along most elevations, except for two gable roofs — one facing Magazine street; the other the driveway — clad in fish scale shingles. Both arched and rectangular one-over-one pane windows, and oval windows can be found along the front and side elevations.
The three-floor interior is typical of the Queen Anne style’s asymmetrical layouts. The large foyer leads into the dining room, which features an original double mantel and connects to the butler’s pantry and kitchen. Original pocket doors separate the foyer and living room, which opens to a study and the sun room. Original heart-pine flooring and incised door trim, with square block rosettes in each corner, can be seen throughout.
Shortly after being constructed, the house was occupied by Francis Daubert, an entrepreneur whose company converted existing houses from coal fuel to natural gas heating. Daubert enjoyed gardening as a hobby, filling the yard with a variety of flowers and devoting time to developing “some new methods to prolong the blooming season of plants,” according an old Family Home article.
He and his wife, Daisy, raised eight children there before passing it on to their daughter, Daisy, and her husband, George Gore. Their daughter, Phyllis, her husband, Joe Hartley, and their two children then called it home. Thus, it remained in the same family for more than 100 years before being sold to the Skinner family, according to a family chart and house history given to the Hutchings.
A legend states a curse will fall upon the house if anyone removes two tiny toy boxes — one for girls and one for boys — from the home. Each child who’s lived there, including the Hutchings’ two children, has contributed marbles or other trinkets to the contents.
Another special box has pride of place in the home: a chest associated with Kathakali, a dance and drama native to the southern state of Kerala, India. The couple bought the painted wood and brass embellished chest — probably used to store a Kathakali dancer’s costume — during their travels of the sub-continent and “sent it home in a shipping container that we negotiated over masala chai tea,” Rebecca said.
Also unique to the home are the Maria Theresa crystal chandeliers in the dining and living rooms. They were added in a 1919 renovation along with unique burgundy-hued tiles around the living room fireplace. The horizontal one depicts a Mardi Gras court scene. The two vertical tiles show women in short skirts, said to be a nod to the Women’s Suffrage Movement.
The Skinner family’s renovations included restoring doors and hardware, installing a functioning 1940s Roper Town and Country stove in the kitchen, and rewiring the home. To stay true to its time period, mother-of-pearl push switches and period appropriate plates were installed. They also removed the rotten gable roof and supporting double-turned posts over the second floor porch, leaving the remaining turned spindle railings.
With help of Africk Construction and designer Kirsten Hanrahan, the Hutchings renovated the upstairs master bathroom, which originally was a porch before previous owners enclosed it. They laid new floor tile in the half-bathroom, tucked under the foyer’s grand staircase with its thick square newel post. They replaced the foyer’s inappropriate light fixture with a crystal chandelier from Fischer-Gambino.
The home is famous not just for the Hutchings’ large St. Patrick’s Day parade parties — the house has its own Facebook page for the more than 400-person event — but also for its appearances in “American Horror Story.” It became the backdrop for the bearded lady’s medical treatments.
“I have a picture of Kathy Bates and Angela Bassett sitting in the front yard,” J. said.
Photos by Liz Jurey
Holiday Home Tour presented by McEnery Residential
Saturday & Sunday, Dec. 14 & 15 in the Garden District and Lower Garden District
Advance sale tickets: $30 for PRC members, $45 for non-members. $50 on day of tour.
Buy your tickets today!
Advertisements



