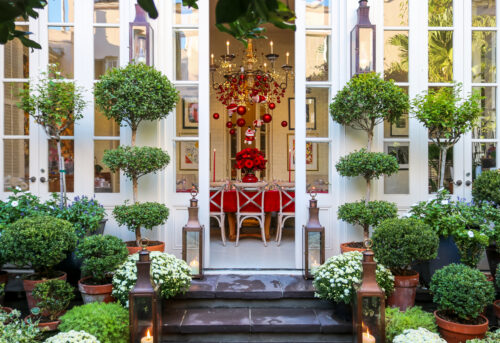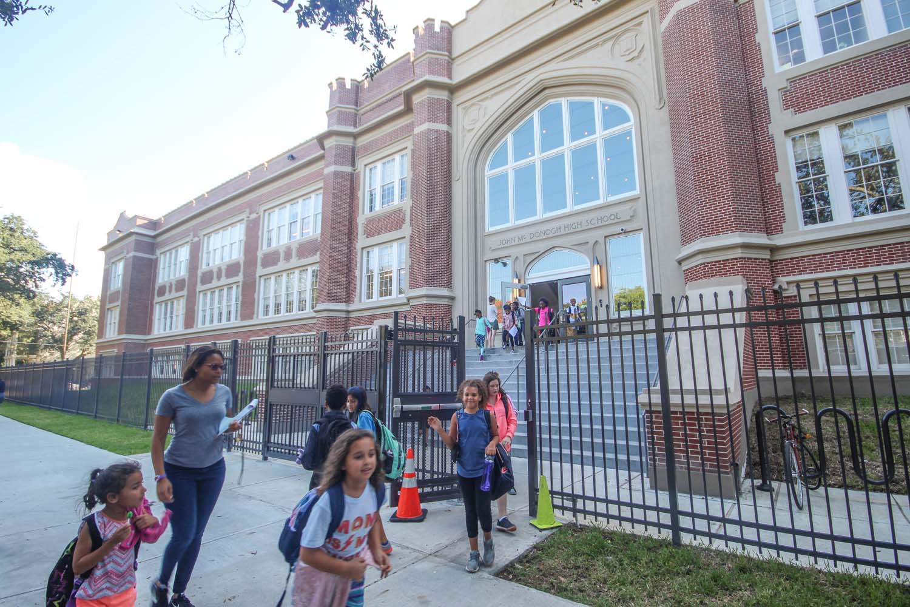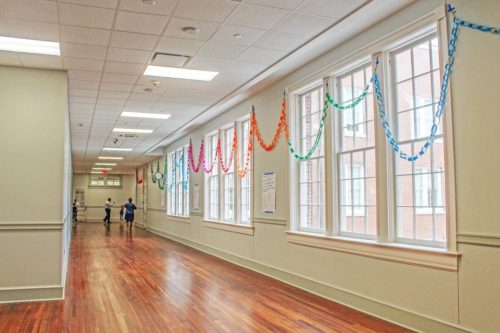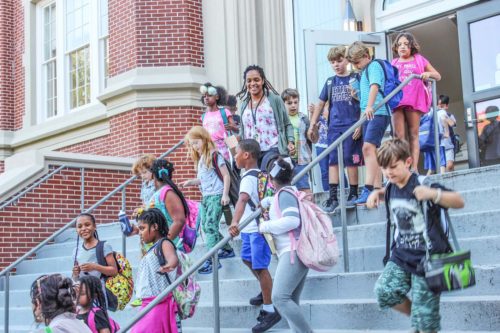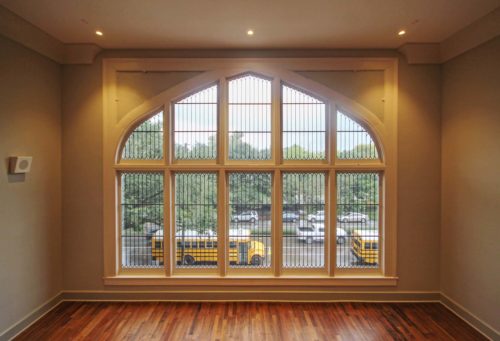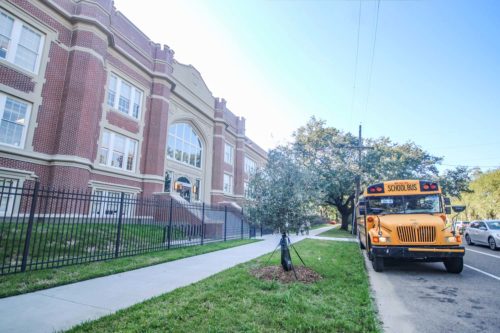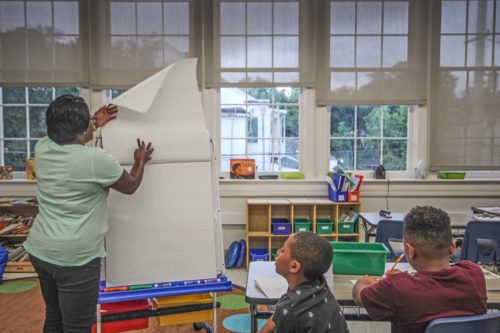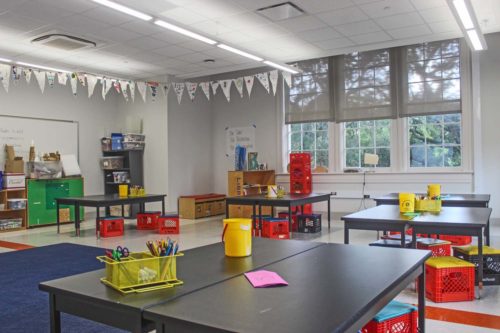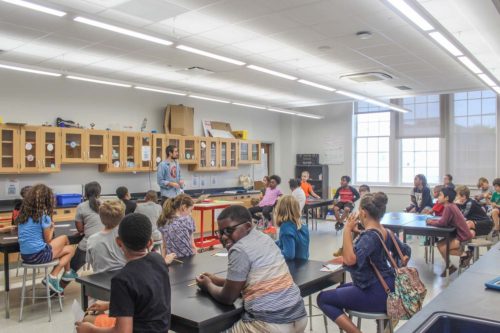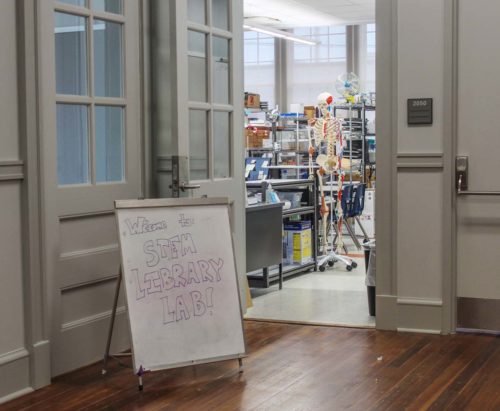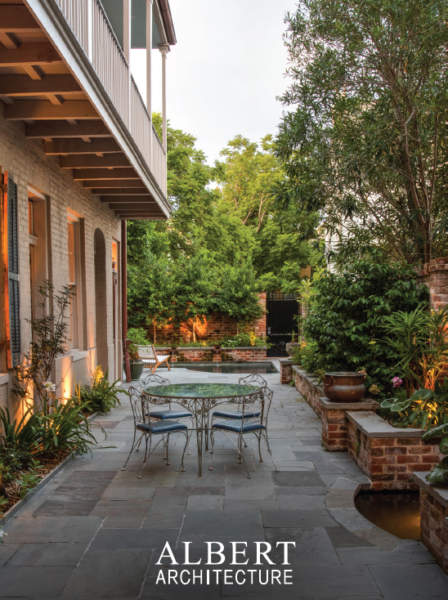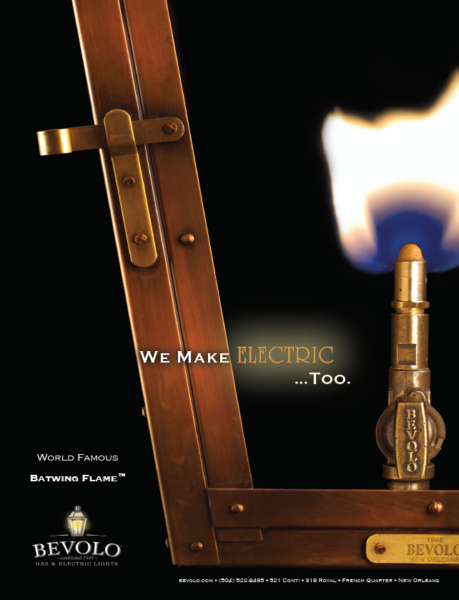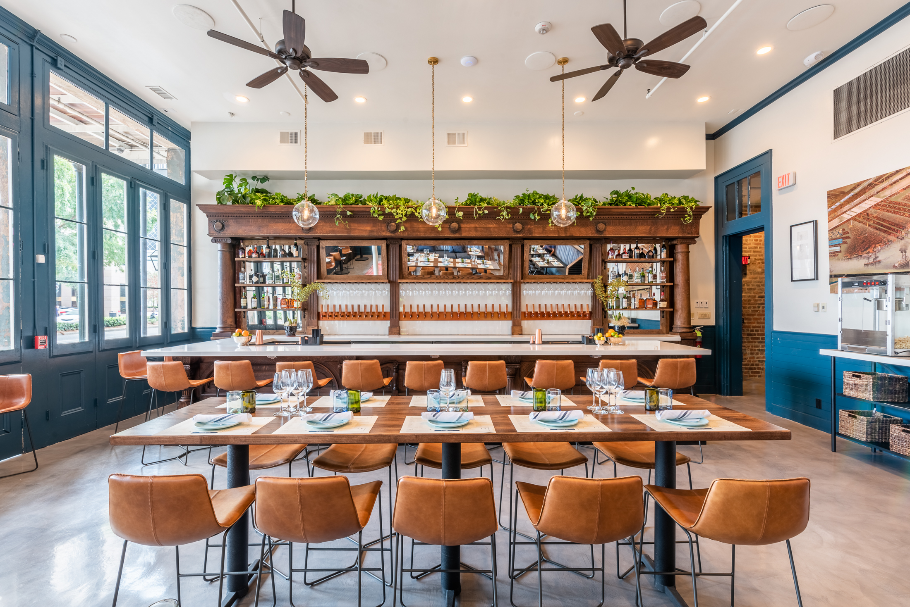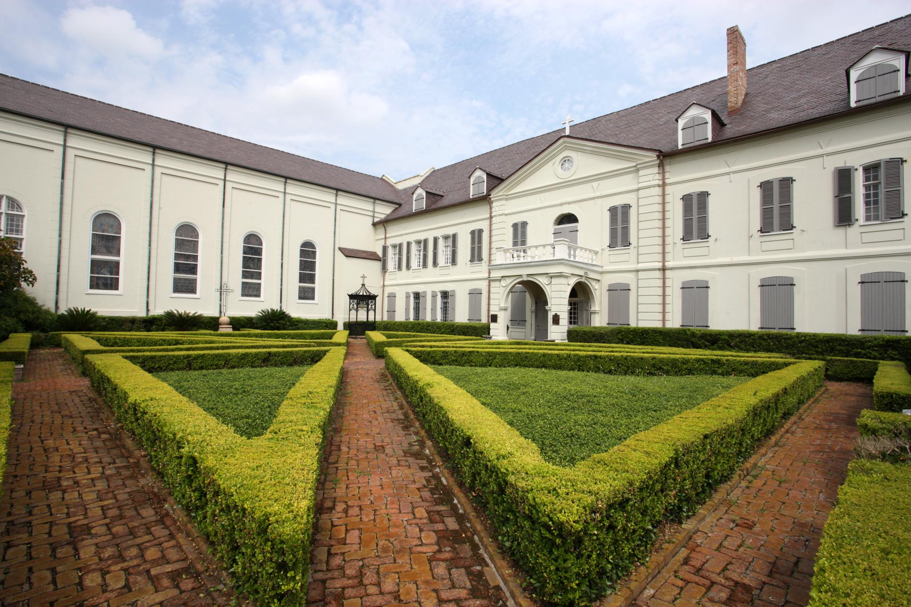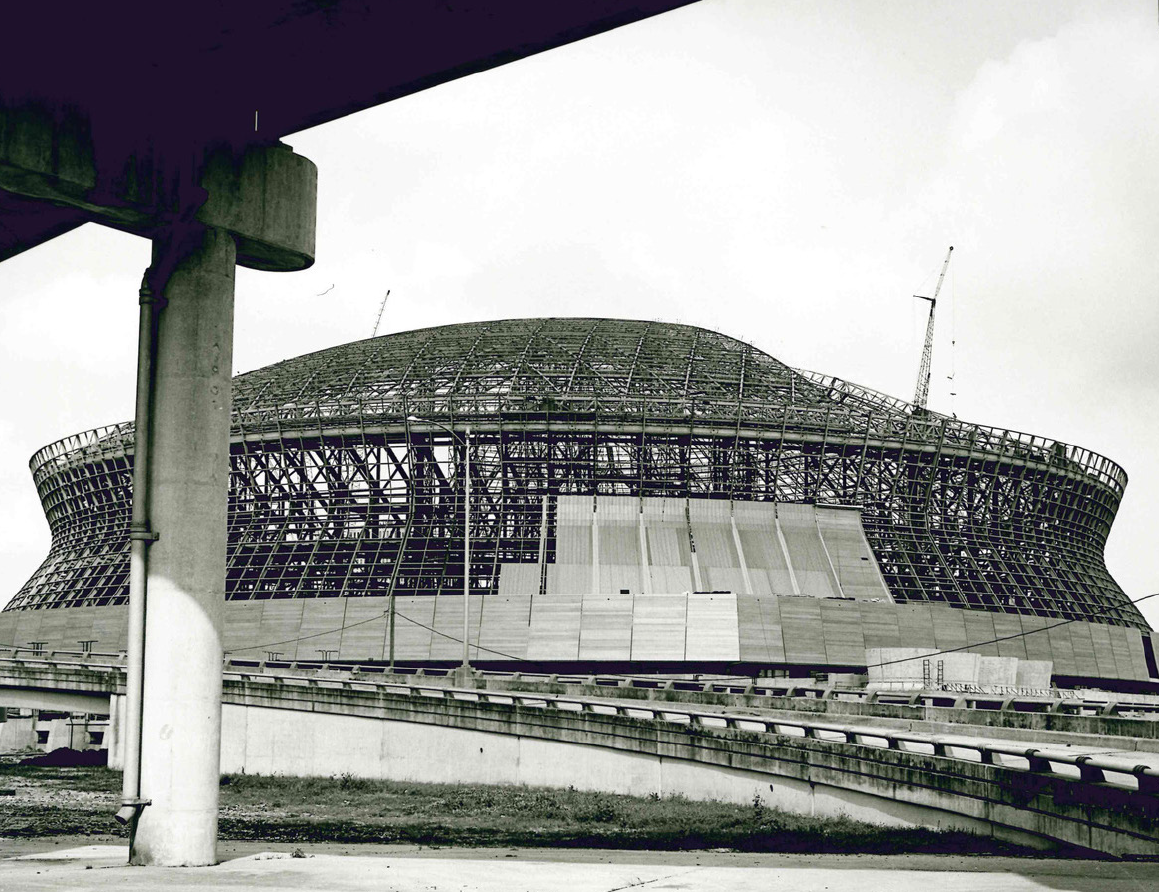A wiggly group of fourth graders sat cross-legged on a colorful rug as teacher Raven Bell called for attention. It was a gray morning in late September at Bricolage Academy, a charter school now housed in the historic John McDonogh School building on Esplanade Avenue.
On a large sheet of paper, Bell had written the words community and empathy. “Empathy,” she read, “is the ability to understand and share the feelings of others. Community is a group of people who care about each other and are working toward the same goal.”
As Bell engaged the students in a discussion about what the words meant to them, wiggles slowed and hands shot in the air. Standing in the doorway, Bricolage’s founder and executive director Josh Densen peeked into the class.
“We need to teach kids to have empathy, student agency and responsible autonomy,” Densen said. “Our mission is to advance educational equality by creating innovators, and we do that through an environment that is teamwork-oriented, collaborative, creative and fun.”
Bricolage, a six-year-old charter school, has plenty of room to create that environment since it moved into the historic John McDonogh High School campus in September.
The school building was transformed with a $35 million renovation that replaced all of its aging plumbing, electrical and HVAC systems, rebuilt every original window, restored its century-old façade, refinished the hardwood floors, polished and upgraded the auditorium and installed state-of-the-art educational technology.
The result is a gleaming modern campus emerging from the chrysalis of a stately 106-year-old building.
Advertisement
That’s a far cry from the structure that some former students and teachers remember, with its leaking windows, aging infrastructure and temperature swings from spotty air-conditioning. “It was old, it was rusted, and in the winter, you had your coats on in class,” said Felicia Moran-Washington, a proud John McDonogh alumna who graduated in 1995.
Though the building has been through several capital improvement projects over the past century, it’s never had such an extensive restoration. Seeing the change was emotional for Moran-Washington, who got a tour of the property from Densen at the start of the school year.
“It was mind-blowing,” she said of the changes. “I’m glad it got fixed and is still going to be a school.”
This year, Bricolage is serving 575 students in pre-kindergarten through fifth grades; its enrollment is 53 percent children of color and 47 percent white children. That diverse student body is a big change for the historic building. From the building’s opening in 1912 until 1969, it served only white students. By the mid-1970s until it closed in 2014, John McDonogh’s student body was predominately African-American.
Densen has made a concerted effort to ensure John McDonogh’s story isn’t lost as the building turns a new chapter. Bricolage is adopting the “John Mac” Trojan as its mascot and the former school’s green and gold as its colors.
Densen also plans to turn the third floor landing into an alumni showcase filled with John McDonogh’s awards. “The RSD (Recovery School District) saved all the old trophies,” he said, “and we plan to bring them here.”
Photos by Liz Jurey
HISTORY IN THE HALLS
Designed by architect E.A. Christy, the 97,000-square-foot building at 2426 Esplanade Ave. opened to students in 1912 as the Esplanade Girls High School.
It was the “fraternal triplet” to Warren Easton and Sophie B. Wright schools, which also were designed by Christy and built between 1910 and 1913, according to research by Kenneth J. Ducote, an expert on New Orleans school buildings, former teacher and assistant principal at John McDonogh High School and now executive director of the Greater New Orleans Collaborative of Charter Schools.
Built at a cost of $188,000, the Esplanade Girls school had wide hallways, a broad front staircase, an early version of a school cafeteria, as well as French floor tile and Georgia white marble wainscoting in the restrooms. It also was raised, with no classrooms on the first floor to avoid flooding, according to Ducote’s research. (The city’s first screw pump for drainage would be invented by A. Baldwin Wood in 1913, a year after the school opened.)
In a 1913 article, the American School Board Journal praised Christy’s latest designs. “In the brief period of five years, [New Orleans] has experienced a complete renaissance of school construction,” wrote author Louis A. Dodge. “The architectural design has been raised to a high level of artistic merit; a logical, economical standard of construction has been adopted…”
Just 11 years later after it opened, the Esplanade Girls High School would be renamed John McDonogh High School, but it still served only white female students. In 1952, it would become co-educational. In 1969, the school was desegregated.
Over the past century, the building has adapted to changing educational needs. In the 1950s, classrooms were added to the first floor; the campus was expanded across Barracks Street; and a gymnasium was built.
Advertisement
The school’s enrollment also steadily grew. When it opened, the building accommodated between 750 to 900 students. By 1983, it was serving 1,560 students, according to Ducote’s research.
“The building was overcrowded. The cafeteria was woefully undersized for that population,” said Ducote, who taught math in the 1970s in an un-air-conditioned classroom. “I had two box fans, $25 each, that I put in two corners, bringing air in from the outside through the windows. You had noise, but you had a steady breeze across the room.”
The building’s aging amenities didn’t diminish John McDonogh pride, which was passed down for generations in families. “My dad graduated from there in ’75; my aunt graduated in the Class of ’70. My mom graduated from there, too,” said Moran-Washington. “To hear about their memories and everything that John Mac had to offer, that’s where I wanted to go.”
Ducote also is “sentimental for the building as well as the school,” he said. “It was a very family-like atmosphere. I still bleed green and gold.”
In the flooding after Hurricane Katrina, the building had some water damage, Ducote said, but was relatively quickly repaired. “The reason why so many Christy buildings were still standing after Katrina is because they were the better buildings,” he said. “They were built not to be monumental in a Taj Mahal-ish way, but they were meant to last and to stand for something. They were strong, structurally sound with good roof drainage.”
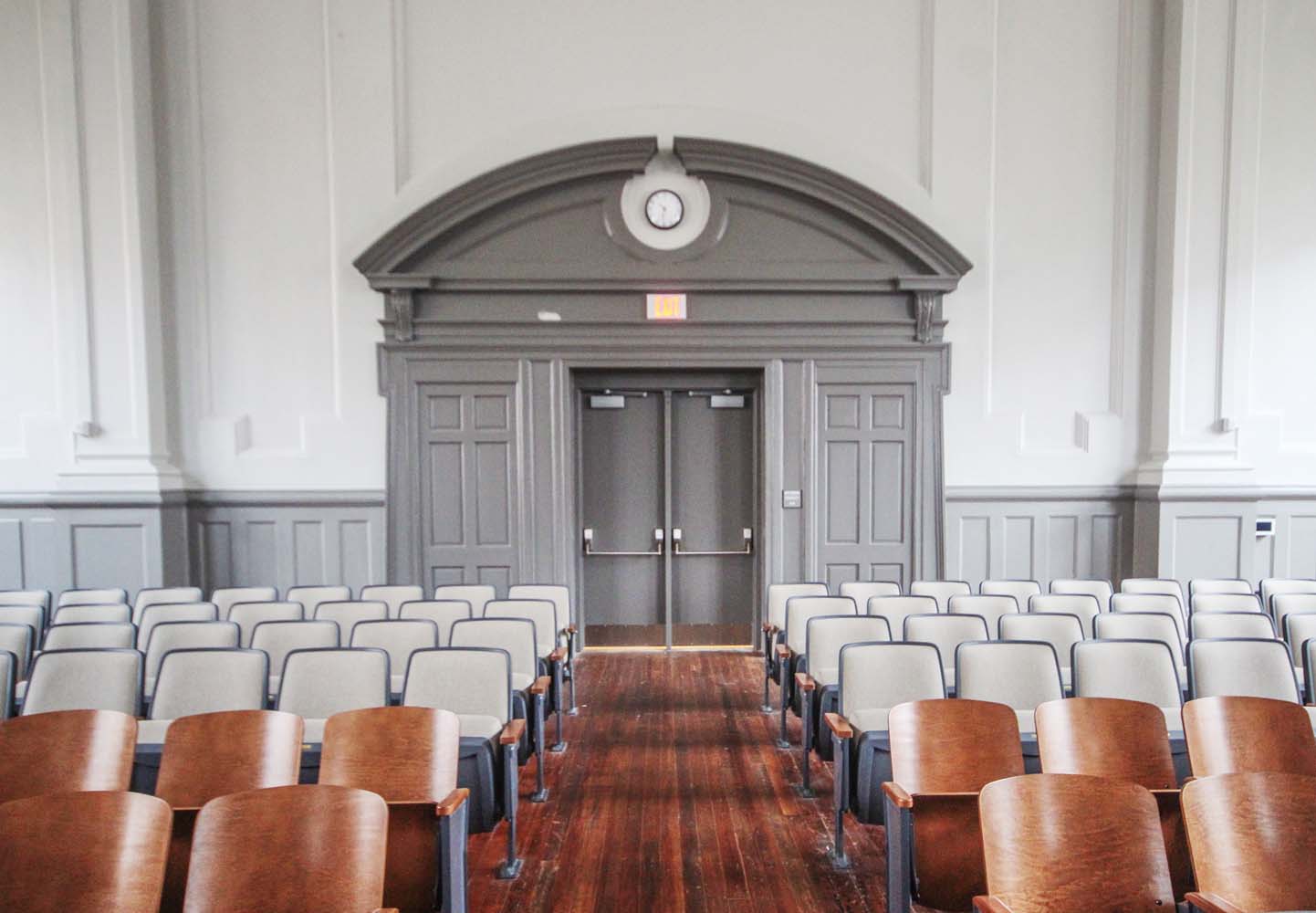
The interior of the school is a beautiful mix of historic architecture and new technology. The restored auditorium features some of the original seats.
A FRESH START
In 2003, John McDonogh High School was rocked by a shooting in the gym that left a 15-year-old football player dead and three other students injured. Two years later, Hurricane Katrina hit.
In the years after Katrina, John McDonogh went through ups and downs, hitting a low when it was featured in a reality series called “Blackboard Wars” that aired in 2013 on the Oprah Winfrey Network.
The next year the school shut down.
By that point, the building was in bad shape, said architect David G. Reed, project manager with VergesRome Architects, which handled the renovation.
Advertisement
“The original wood windows were being held together with plexiglass; mullions were missing. Interior wise, it was an old building that had seen some really horrible renovations in the past,” Reed said. “They did what they could with the money they had available at the time.”
As part of the restoration, the exterior was cleaned and waterproofed. Non-historic red grout was removed, and the brick was tuckpointed. “It hadn’t been cleaned in a century except by Mother Nature herself,” Reed joked.
Part of the project included the meticulous restoration of the original windows, including a massive, two-story-tall showpiece window above the school entrance. “It was hanging on with a song and a prayer,” Reed said. “Enough of the original profile was still there so we could duplicate the overall look.”
During the renovation, the exterior of the building was cleaned and waterproofed. Non-historic red grout was removed, and the brick was tuckpointed.
A NEW GENERATION
As Densen showed visitors around the school in late September, he pointed out the attributes of the spacious building. All of the classrooms are wired with the latest technology, including interactive Promethean boards that look like giant iPads.
There are 32 traditional classrooms; a library; two special education rooms; two science labs with sinks; two music rooms; and two art studios — including one with a kiln. “We’ve never had a library before, and now we have a library and a librarian,” Densen said. “The students deserve this.”
All Bricolage students participate in an innovation class focused on design, engineering and creativity, and the school has its own podcast, BricoRadio, which the students write and produce.
Densen marvels at the place that’s now the home of Bricolage. When the school first opened, it was initially housed in the basement of Touro Synagogue. “We were so happy to be at Touro, but there, three out of five classrooms had no windows,” he said. “To go from there to this building in six years is amazing.”
The school has 32 traditional classrooms; a library; two special education rooms; two science labs with sinks; two music rooms; and two art studios — including one with a kiln.
Advertisements

