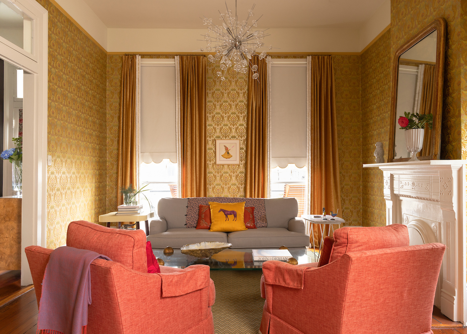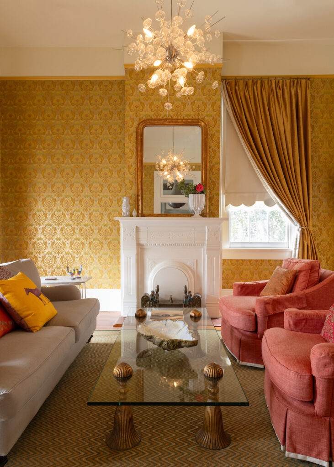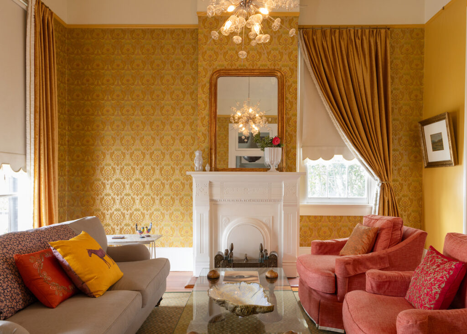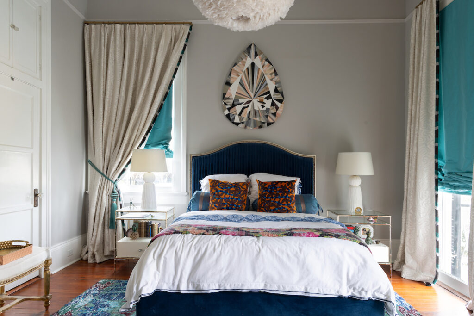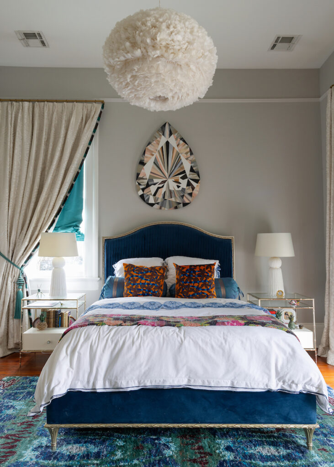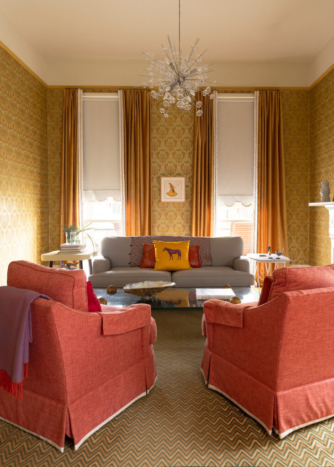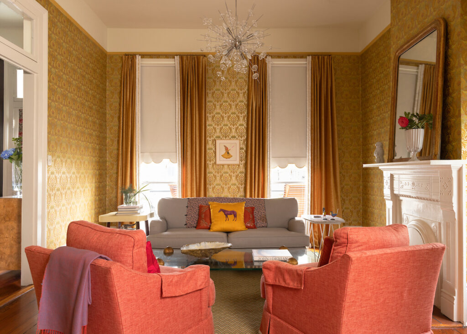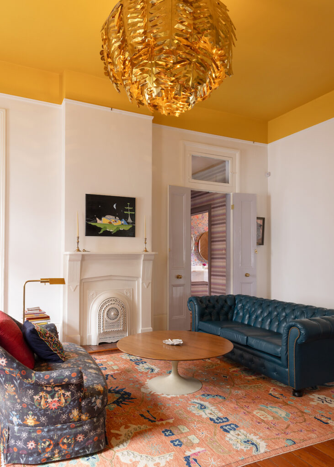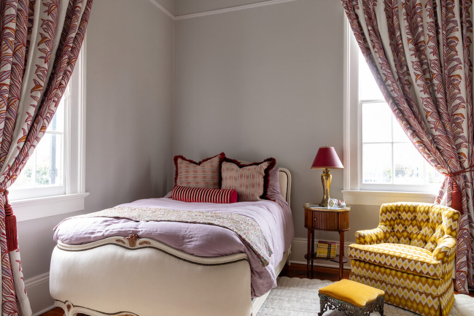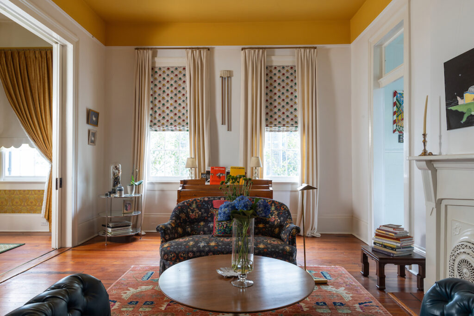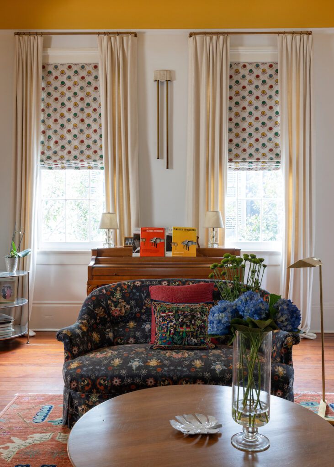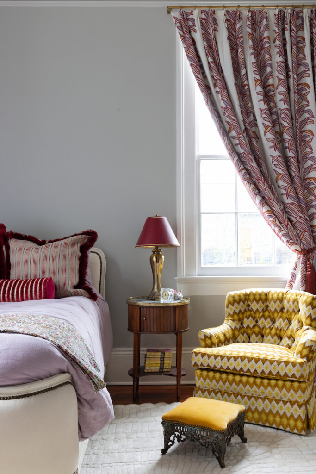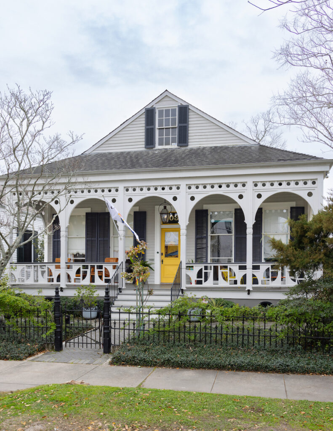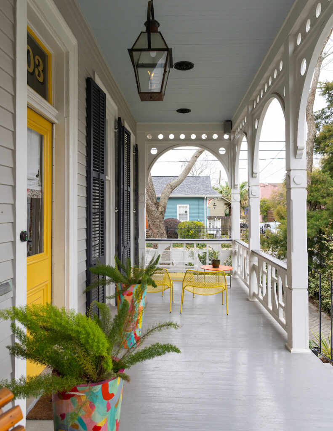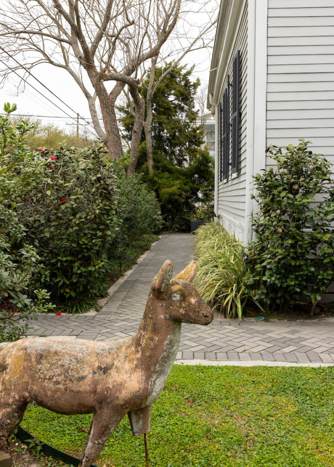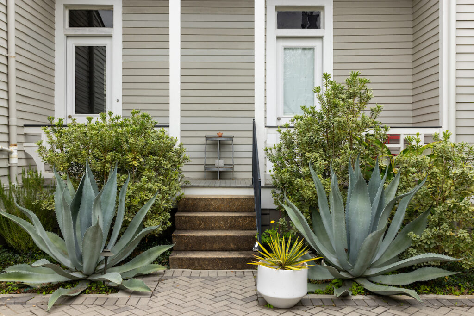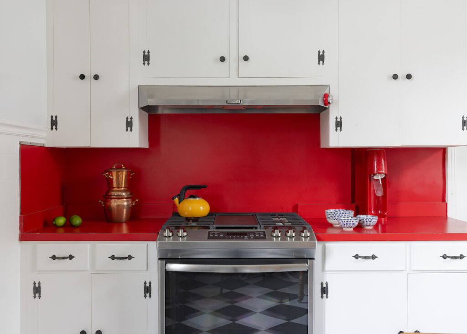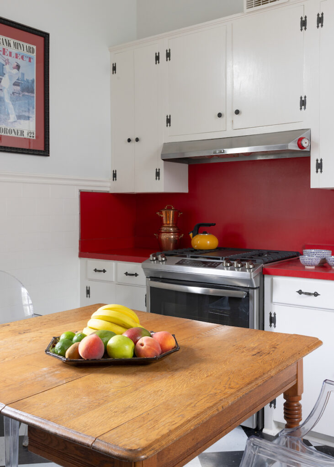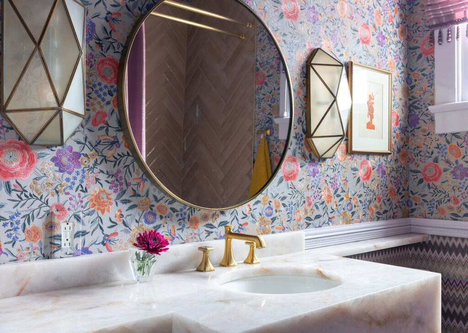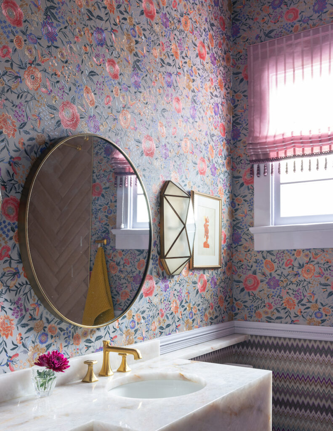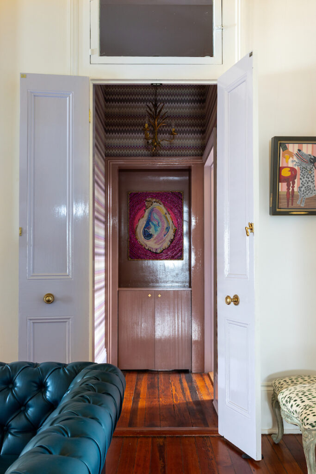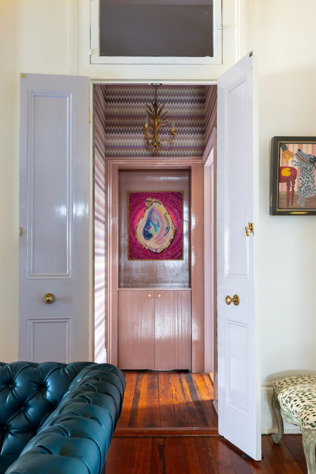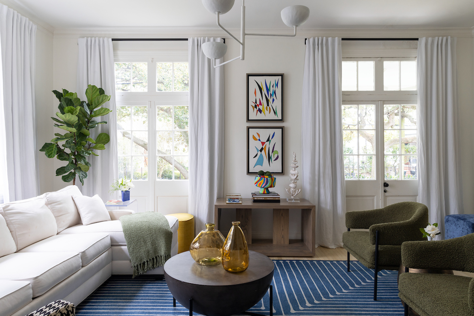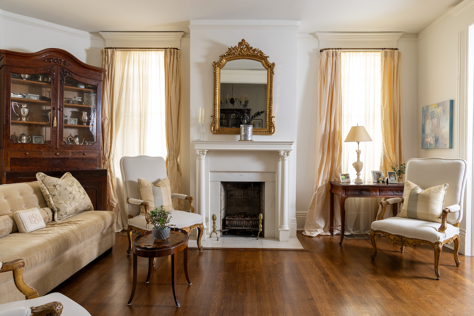Visit this and several other examples of New Orleans’ vernacular architecture at PRC’s Spring Home Tour presented by Entablature Design + Build on April 20 and 21. Click here for tickets and more tour details.
Just as when it was built in 1888, the center hall cottage at 503 Adams St. has high ceilings, wood floors, tall windows, fireplaces, pocket doors and a front porch with decorative arches featuring cut-out circles. When current owner Christine Albert bought the house seven years ago, it was also a time capsule of the 1970s, which was the last time any renovations had been done.
Albert played to both eras, respecting the 19th century origins of the house and decorating with an old-meets-new approach that includes 1970s-inspired colors and patterns. The eclectic décor combines objects from Albert’s travels, furnishings and art with sentimental meaning, and pieces that incorporate a wink and a nod to New Orleans.
The result is a classic vernacular house that telegraphs the comfortable aesthetic and cherished memories of the person who resides there.
“I came to an estate sale at the house and learned it was for sale, and this is the best find I’ve ever had at an estate sale,” said Albert, who was especially drawn to the front porch, where she likes to host informal gatherings. “The home had been in one family for several decades and was maintained but in need of some TLC.”
Photo by Sara Essex Bradley
Photo by Sara Essex Bradley
Photo by Sara Essex Bradley
Photo by Sara Essex Bradley
Photo by Sara Essex Bradley
Photo by Sara Essex Bradley
Photo by Sara Essex Bradley
Photo by Sara Essex Bradley
Photo by Sara Essex Bradley
Photo by Sara Essex Bradley
Albert worked with her friend, contractor Stephen Adams of Adams Construction, on a first round of renovations. That initial phase included installing central air and heat, as well as new plumbing and electrical. Painting, shutter restoration and replacement, a new water heater, removal of old carpet and discovery of the wood floors beneath, hardscaping and landscaping were also part of the four-and-a-half-month process.
A door between the primary and guest bedrooms was eliminated. Otherwise, the original layout remains intact. Albert also made necessary repairs and paint refreshes to the kitchen, bathroom and mother-in-law addition (now an efficiency apartment), which are thought to have been added during the 1920s or ’30s.
“This was my first home and first renovation…so the biggest challenge was I did not know what I did not know,” Albert said. “Friends who had renovated offered great tips that proved essential. Do what you absolutely need to do to move in and then live in the house for several months before making any decisions. Hard advice to heed when you’re excited to make a space your own or want to minimize renovation time.”
After following the advice, Albert teamed up with Nomita Joshi-Gupta of Nomita Joshi Interior Design to decorate the house over a four-year period.
“Christine is a very sophisticated and well-traveled woman and an avid Indophile,” Joshi-Gupta said. “Her home and her strong leanings to color, pattern and story led us to designing her home with a bold stroke, which all aligns with my Indian Modernist design style.”
Albert embraced the 1970s gold damask pattern wallpaper in the front parlor as a jumping off point that suggested a vintage vibe and color palette. “This house was an invitation to have fun with color and pattern,” Albert said.
The mustard yellow walls inspired by the wallpaper in the front parlor is carried through to the ceiling of the adjoining room, which was once a dining room. The two now function as a double parlor, connected via the original cased opening with pocket doors. The ’70s-inspired zigzag pattern of the front parlor rug is echoed in the wallpaper used in the bathroom and in the throwback upholstery that Albert used to cover the guest room’s club chair inherited from her godparents. Other sentimental belongings include the piano from Albert’s childhood home, an Art Deco side table that once resided in her mother’s first apartment, and several pieces of custom artwork (including the Martin Laborde painting above the second parlor’s fireplace) that include Albert’s dogs.
The blue Chesterfield sofa in the second parlor, the burled chests in the foyer, the glass-top coffee table in the front parlor and multiple paintings are among the vintage finds purchased through local consignment, estate sales and auctions. Bold statement lighting is also part of every room. The living room’s modernist chandelier was a new house gift from friends; the huge metal leaf fixture in the second parlor is from a Magazine Street design shop.
The most recent renovation project is the bathroom, which combines colorful floral wallpaper with the zigzag paper that begins in the hall outside the bath. The sleek Cristallo quartzite vanity was custom designed for the space and is complemented by a pair of sconces meant to emulate oversize jewels. Albert also plans to make updates to the kitchen.
“I like a house to be memorable, comfortable and to feel distinctly like you,” she said.
Photo by Sara Essex Bradley
Photo by Sara Essex Bradley
Photo by Sara Essex Bradley
Photo by Sara Essex Bradley
Photo by Sara Essex Bradley
Photo by Sara Essex Bradley
Photo by Sara Essex Bradley
Photo by Sara Essex Bradley
Photo by Sara Essex Bradley
Photo by Sara Essex Bradley
Photo by Sara Essex Bradley
Visit this and several other examples of New Orleans’ vernacular architecture at PRC’s Spring Home Tour presented by Entablature Design + Build on April 20 and 21. Click here for tickets and more tour details.



