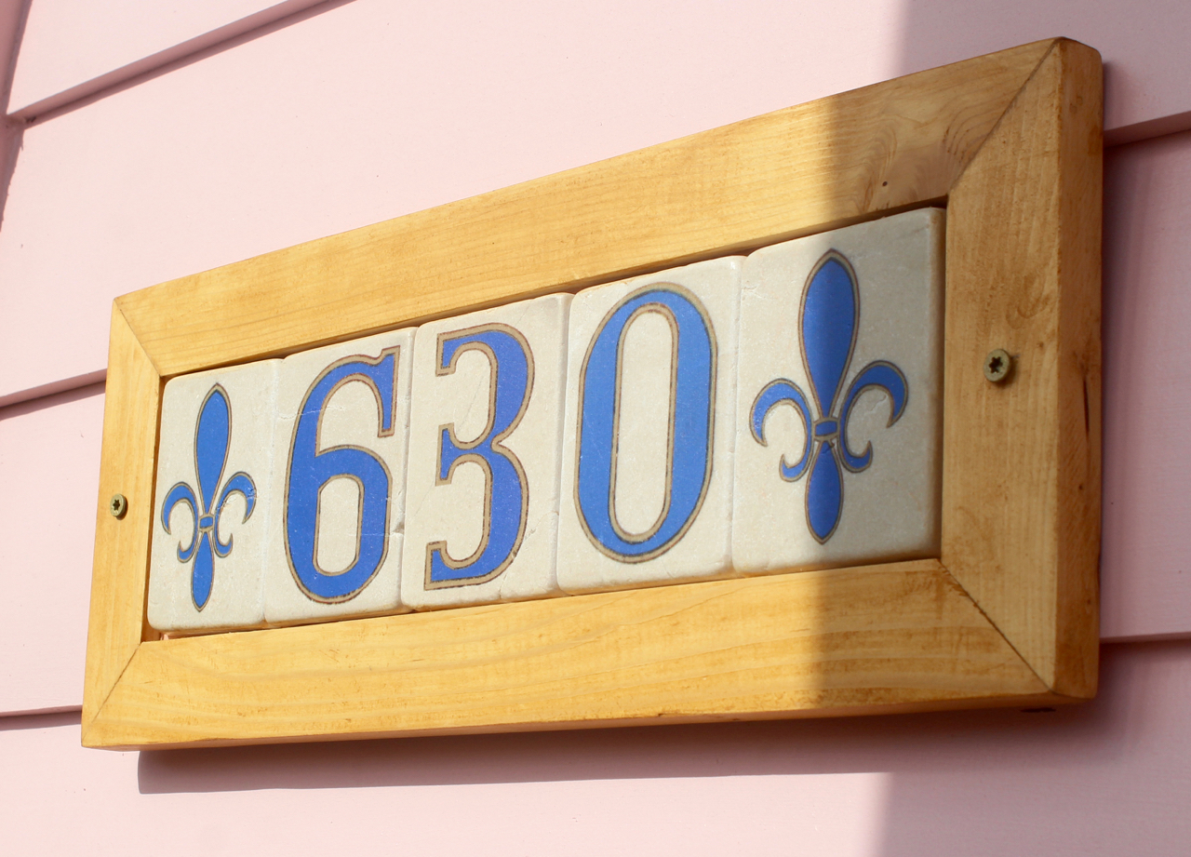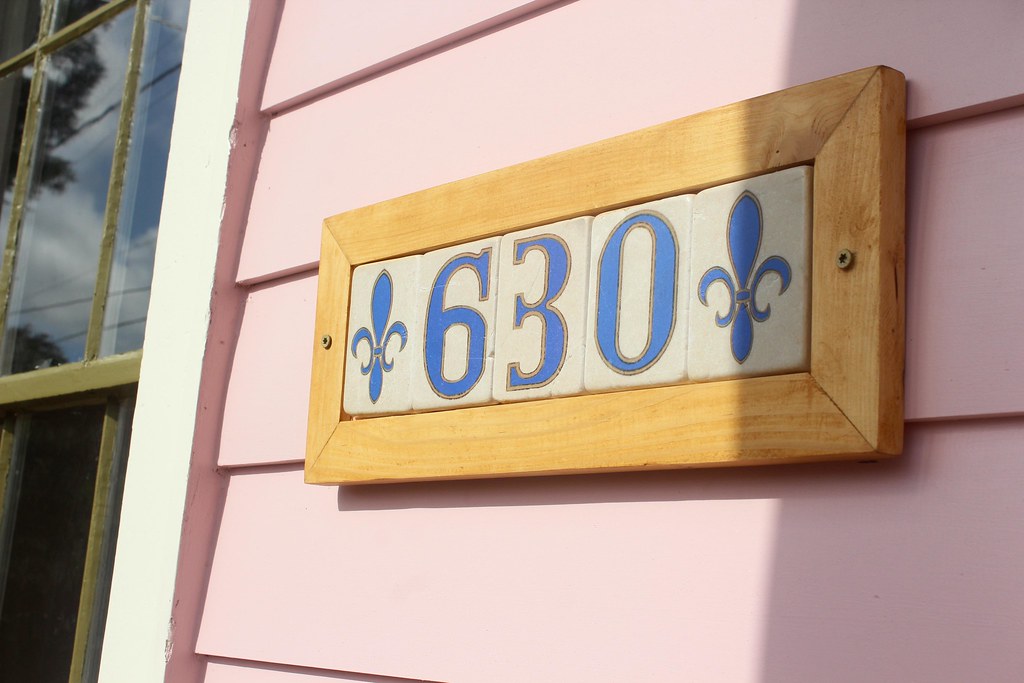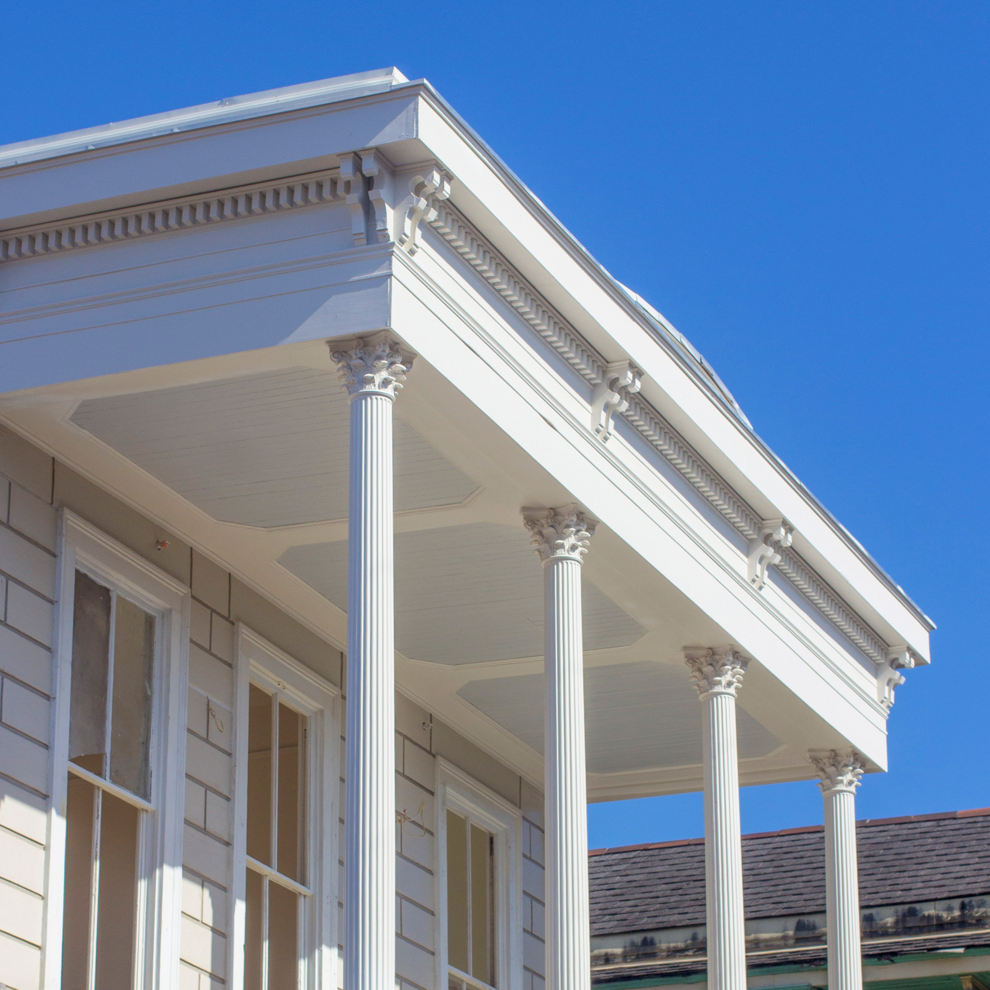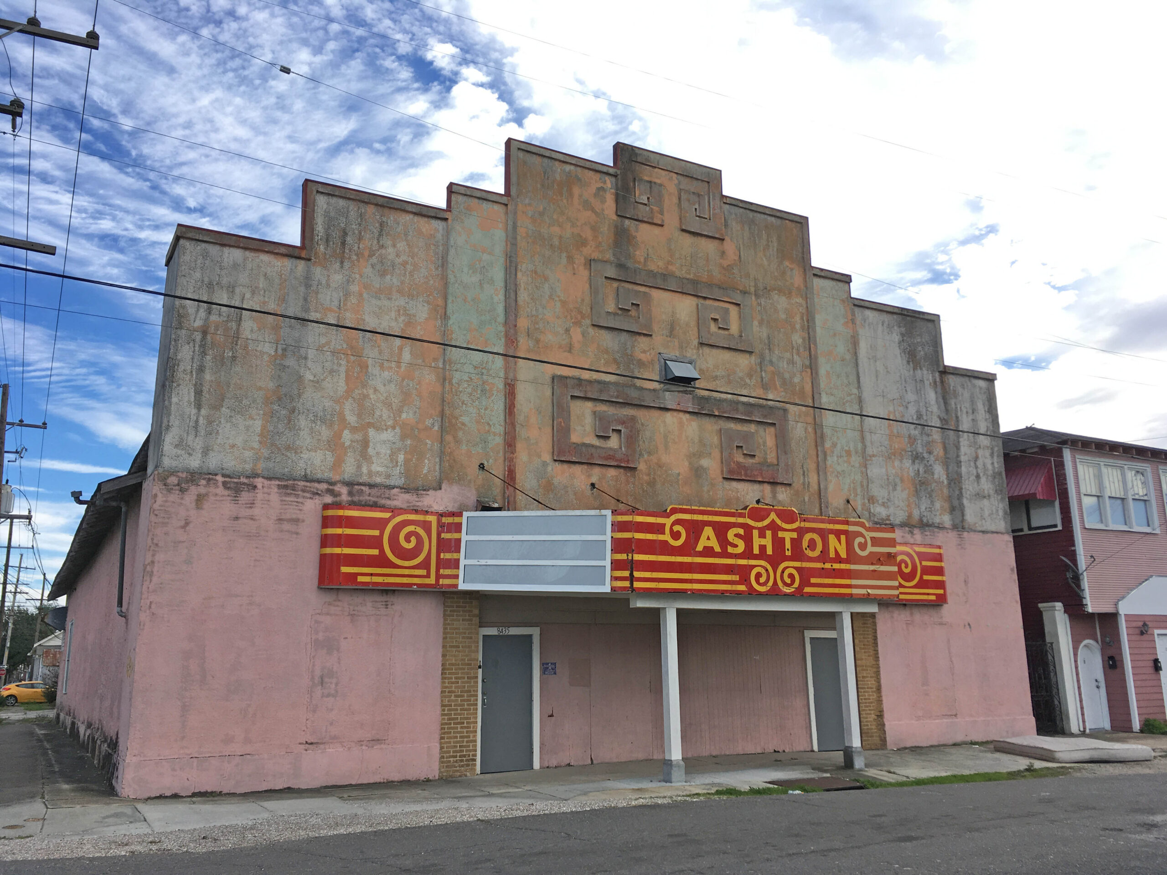The Preservation Resource Center’s Operation Comeback department has renovated almost 50 homes in the historic Holy Cross neighborhood, making a significant impact in the area’s revitalization, especially post Hurricane Katrina. Many of the buildings were purchased by OC, renovated and then sold to enthusiastic new homeowners. OC staff approached 630 Delery St. a bit differently, but still achieved the same affect — today the newly restored pink and green shotgun gleams.
Operation Comeback purchased this blighted property in July of 2015. Shortly after, two longtime members of the Preservation Resource Center, Evelyn Merz and John Berlinghoff, discovered the home while on a drive around the Holy Cross neighborhood. The two love New Orleans, and had been house hunting when the blighted building caught their eye. Merz, a New Orleans native, has always loved side galleries, and they approached the PRC about purchasing the property while the Operation Comeback department was developing a renovation plan for the building.
Operation Comeback agreed to sell. Shortly after, Merz and Berlinghoff decided to hire the department’s staff as project managers to renovate the building and customize the renovation plans.
[twentytwenty]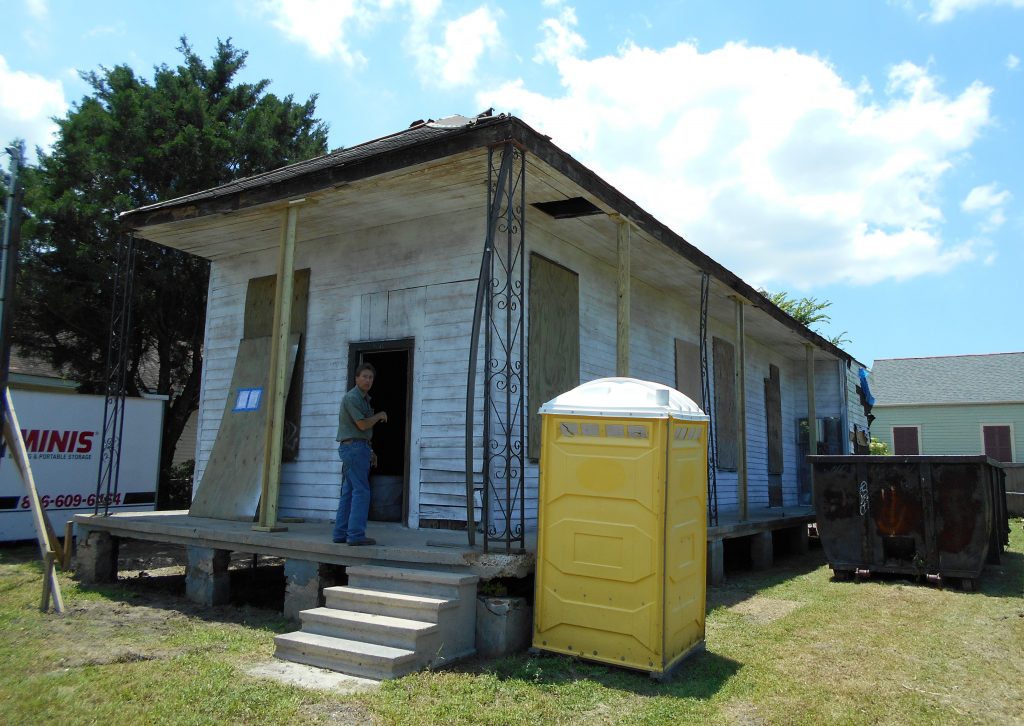
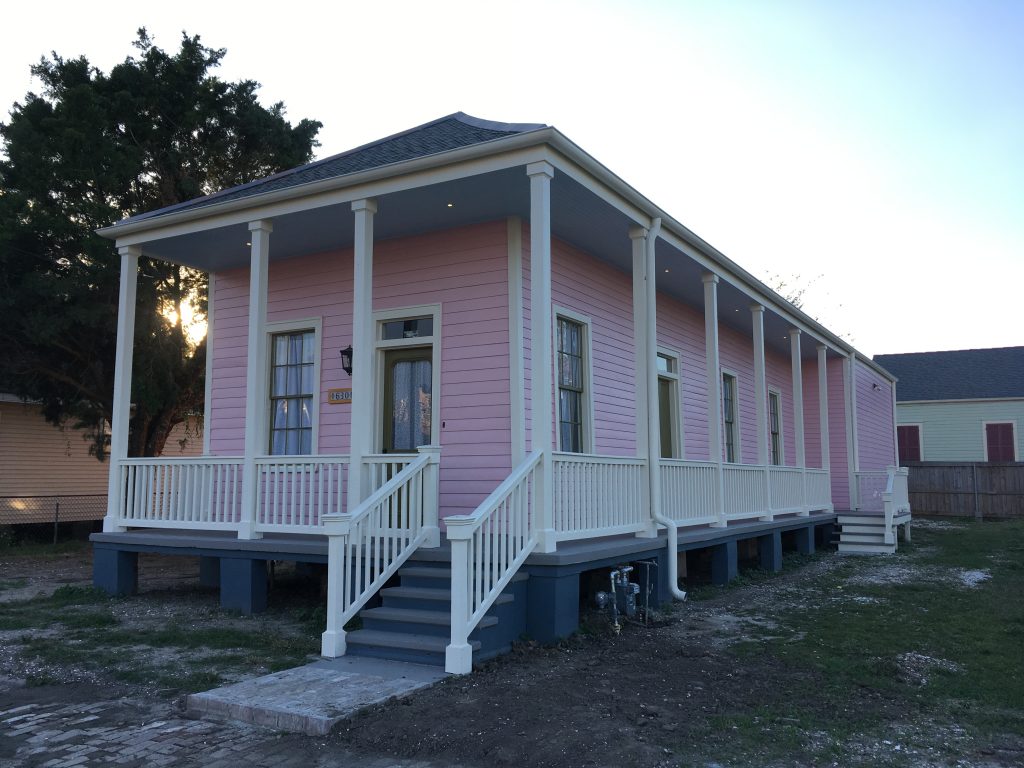 [/twentytwenty]
[/twentytwenty]
The raised, two-bay single shotgun is located on the last residential street in Orleans Parish before one reaches Arabi, and its renovation marks the 47th in Holy Cross for Operation Comeback. The building shows up as early as 1909 on the Sanborn fire insurance maps, with its prominent gallery visible on the front and side of the house. The house today still has its original, double hung wood windows. When the bottom sashes are open, a breeze blows in from levee. The floors are original, made of heart pine, and they only needed to be patched in a few locations with the contractor, Upstream Construction, carefully staining the new wood to match the old. The interior of the building is made of barge or vertical board, which is evident because of how thick the window and door casings are throughout the house.
The home features a breezy open floor plan that flows from living room to dining room to kitchen. The modern kitchen features an original bead board ceiling with a gorgeous patina of years of remnants of years of different paint jobs: green, white and blue peek through.
The Preservation Resource Center provided front door and three other salvaged doors from its Salvage Store, located at 2801 Marais St., to replace missing doors. These salvaged doors included the front door, which has stunning arched glass, the side door, the rear and master bedroom doors. The back of the home has a new addition that houses a spacious the master bedroom suite designed by architect Jennifer Zurick of Domi NOLA Design with Gaea Consultants and Engineers. The addition created much needed space for a roomy master bedroom, bathroom, and large master closet.



