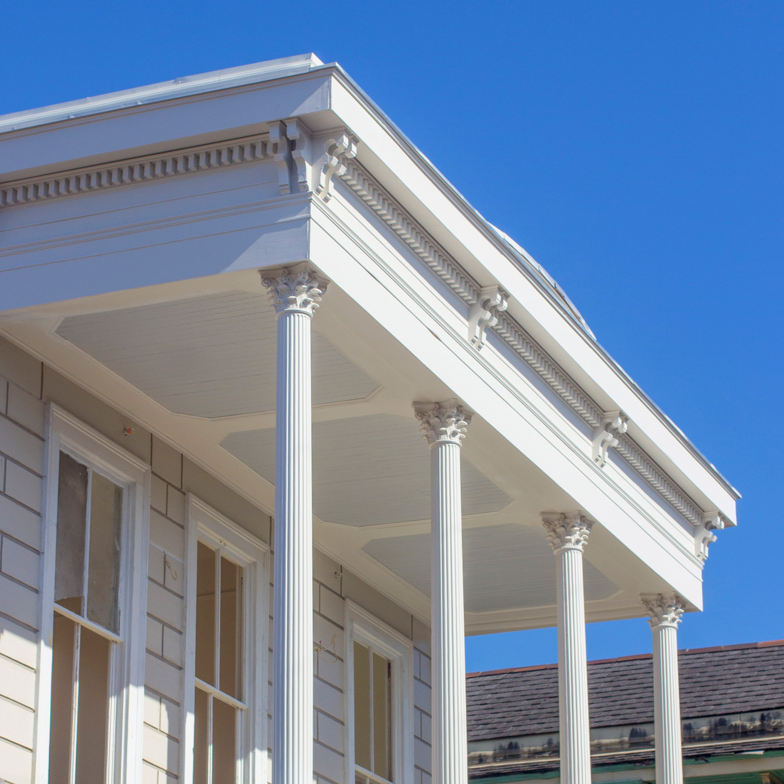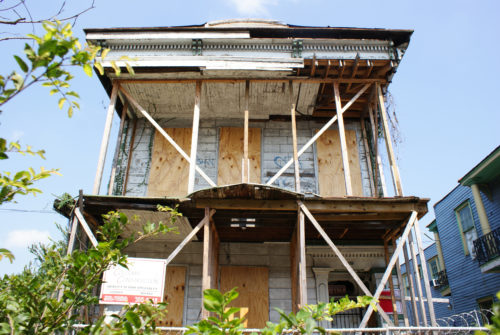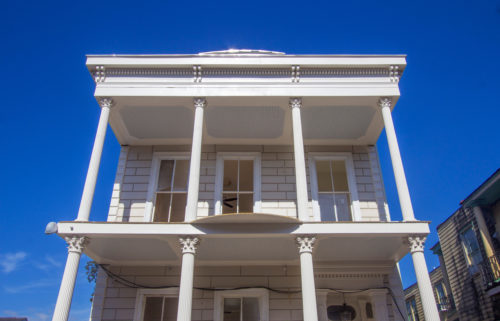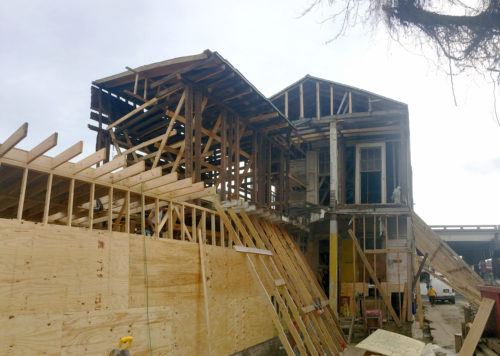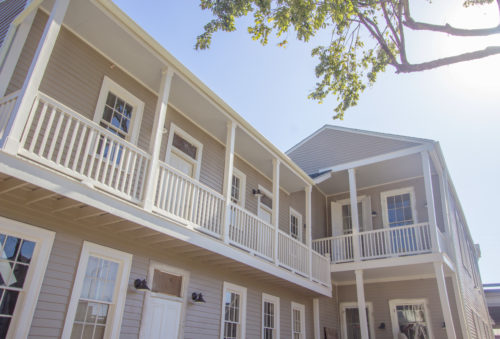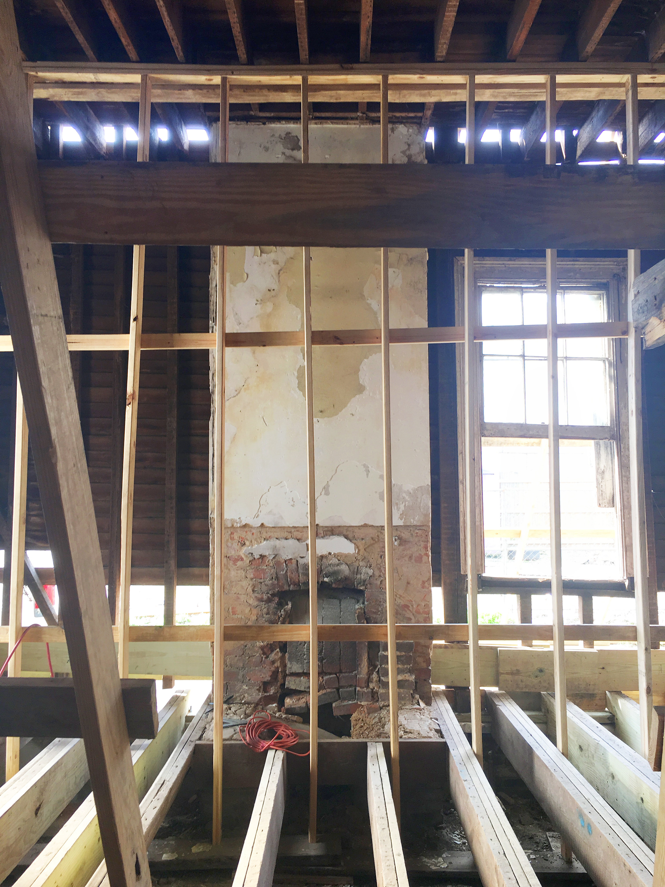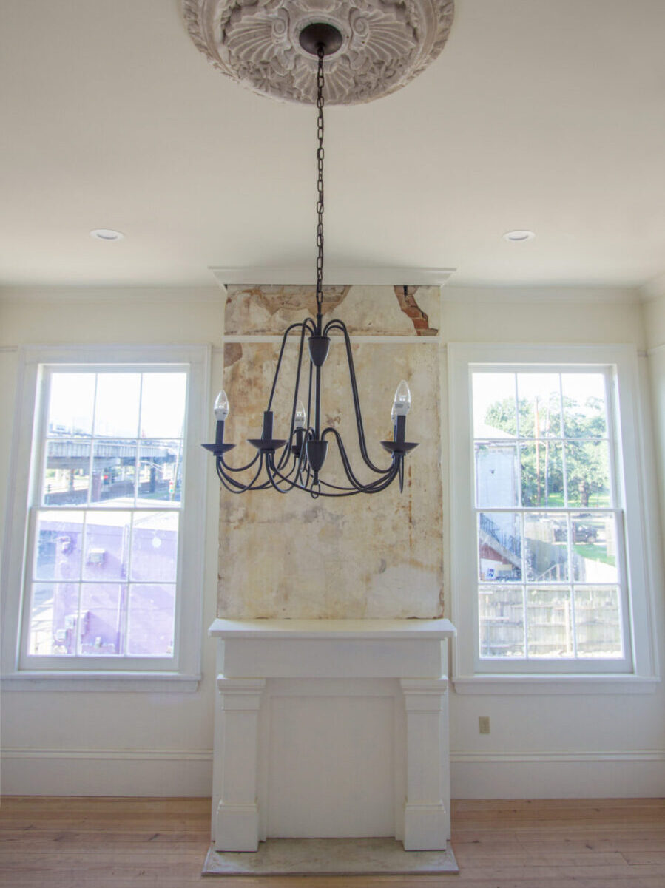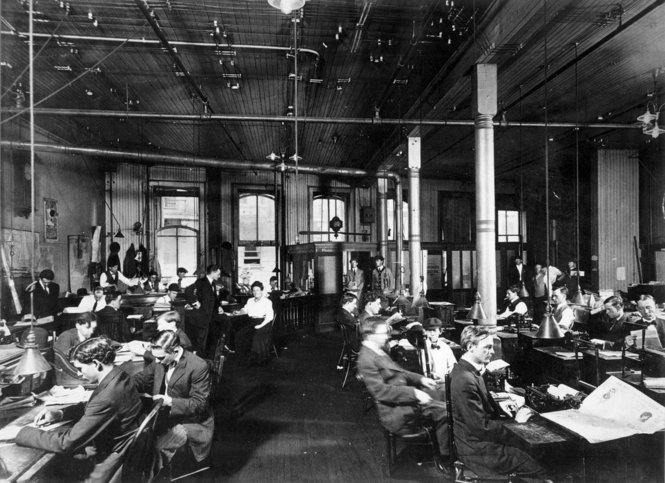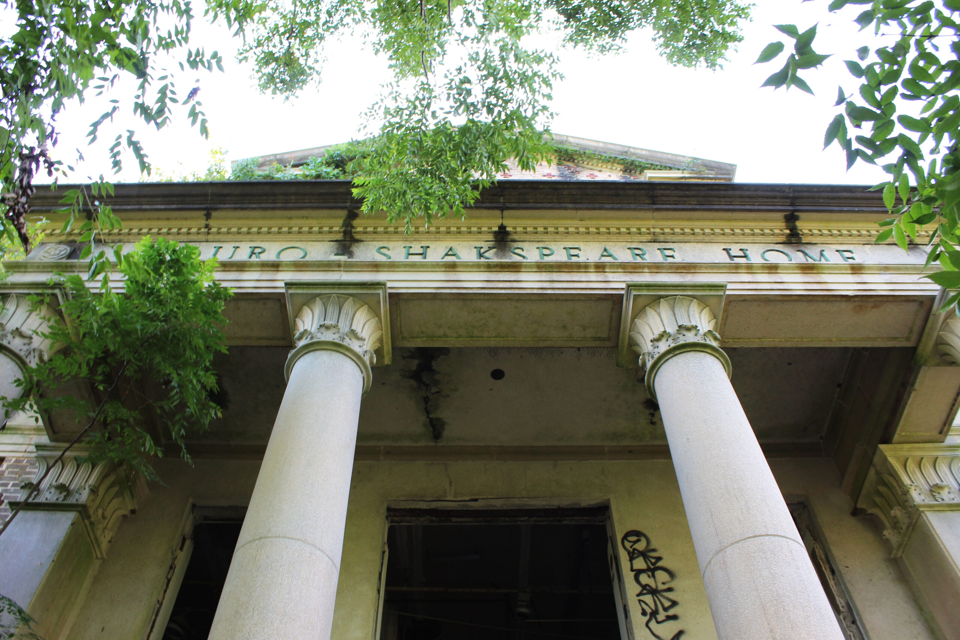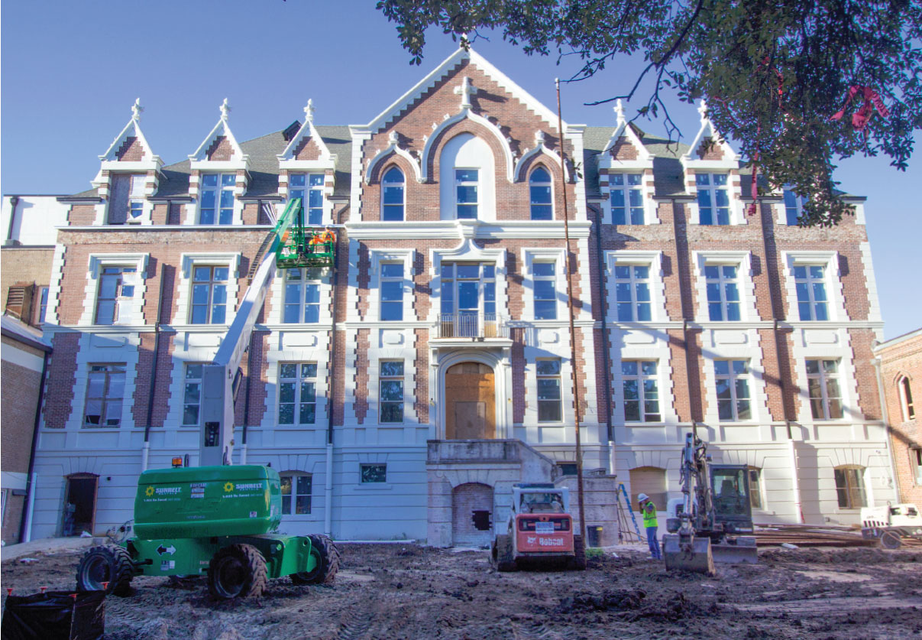No one could have guessed the significance of the sagging, blighted Greek Revival-Italianate house facing the 1-10 overpass on N. Claiborne Avenue as it faced impending demolition in the years following Hurricane Katrina. But it had clearly once been grand, and staff at the Preservation Resource Center saw its potential. Eager for the opportunity to restore it to its former splendor, PRC acquired the home in 2009; by then, its bowed front gallery faced the threat of collapse. As PRC staff scrambled to both stabilize the structure and get the house removed from the City’s “to demolish” list, they also began to research the history of the structure.
What they found was astonishing: the two-story, three bay, and double-gallery home at 1423 N. Claiborne Ave. was the former Straight University Boarding House and Dining Hall, built between 1866 and 1871. It was the last remaining building associated with Straight University, one of the first African-American universities in the state of Louisiana. In fact, it was the last remaining building of any of the three first African-American universities in the state, all of which had been located in New Orleans.
Its significance to African-American heritage helped the building attain a spot on the National Register of Historic Places in 2011. Straight University was founded in 1869 to provide higher education and enfranchisement for African Americans after emancipation. It later joined with other institutions to become today’s Dillard University.
After spending years to raise the necessary funds, prepare designs, assemble the right crew and actually do the work needed to transform the building, PRC’s revitalization of 1423 N. Claiborne Ave. is finally nearing completion. The building which once housed college students will now be home for permanent tenants: it has been renovated as three residential units that will be sold as condos.
Before & after. Photos by Liz Jurey.
Named for Seymour Straight, the university’s most prominent benefactor, Straight University was founded to provide higher education for the freedmen of New Orleans. Along with Seymour Straight, the university was founded by the American Missionary Association, an abolitionist organization that focused on social justice for immigrants, Native Americans, and African Americans. The school offered such professional programs as Liberal Arts, Mathematics, Theology, Medicine and Law. Seymour Straight helped purchased land and erected a school building at the corner of Esplanade Avenue and North Derbigny Street in 1871. This site was considered an ideal location according an American Missionary Association report, which stated that “the [university] was located in a quiet and beautiful part of city, fronting on a shady street, which resembles the boulevards of Paris:’
In April of 1871, 14 months after the main campus of Straight University was opened, 1423 North Claiborne Ave. was purchased by the American Missionary Association. It seems likely that 1423 North Claiborne Ave., which at the time of its purchase by Straight University was a new home, may have been chosen as an extension of the university because it was within the same block as the university’s main building. The house served as faculty housing until 1874, when it expanded to serve as a student dormitory and a faculty-student dining hall.
The early years at Straight University were formative for the Civil Rights movement during Reconstruction. The university served as an intellectual center for many newly freed Africans Americans in New Orleans, playing host to nationally significant African-American lecturers. The events that surrounded Straight University attracted visible attention during its first years from significant advocates of the early Civil Rights movement.
On February 16, 1877 an arsonist burned down the main campus of Straight University. After the fire, school officials opened a new campus on Canal Street and, in 1930, joined with New Orleans University to form Dillard University, developing a new campus in New Orleans’ historic Gentilly neighborhood. The boarding house at 1423 North Claiborne Ave. was the only building to survive the fire.
For many years, the home faced the city’s most vital African-American commercial corridor. However, during the 20th century, this area was subjected to a massive number of demolitions. The demolitions were a result of urban renewal efforts of the 1940s and the development of the elevated 1-10 Expressway above the North Claiborne Corridor in the 1950s and 60s.
Like so many other buildings facing the former commercial hub, 1423 N. Claiborne Ave. was neglected and fell into a state of severe disrepair. However, the original plan, form, and many of the decorative details remained intact from its period of significance from 1871-1877, when it was Straight University’s boarding house and dining hall, which aided PRC’s Operation Comeback department in the task of historically rehabilitating the property.
Operation Comeback’s staff first worked to stabilize the building in two phases with funding from the 1772 Foundation and a Community Development Block Grant with the New Orleans Redevelopment Authority. In 2009, in partnership with The Prince of Wales’ Foundation for the Built Environment, Delgado Community College and the Louisiana Carpenters Union, PRC launched the Prince’s Rebuilding Communities Program, an apprenticeship program dedicated to the traditional building crafts. In September 2010, apprentices removed most of the drop ceilings on the building’s interior, exposing ornamental plaster ceiling medallions and crown moldings. Some masonry work was also completed on the existing brick fireplaces. Students made replacement plaster medallions and fireplace mantels based on the existing ones found on site. By acting as a training site, the building served to educate members of New Orleans’ building trades in the importance of traditional building.
Before & after. Photos by Liz Jurey.
The final phase of construction work began in August of 2016. PRC, along with Upstream Construction Consulting, Inc., the contractor, and Perez, APC, the architecture firm of record, has worked to diligently to restore, repair or replace many of the original features of the building. The exterior walls have been brought back to their former glory, including the front façade, which features an exquisite rusticated drop wood siding that is made to look like stone with mortar in between. Restored building features include both Italianate decorative details and Greek Revival details: Italianate details include paired brackets, quoins, a segmental arch in the parapet, and ovoid molding found on the Doric pilasters around the front door. Some of the restored Greek Revival features include a set of Corinthian columns on both front galleries, dentils found below the cornice, and Doric pilasters found around the front door. The exterior paint colors were selected by Louis J. Aubert, a local designer and colorist who highlighted the style and details of the building to let the architecture of the building really shine.
An existing oval-shape garden was repaired in the front yard, and the driveway’s concrete paving was replaced with permeable cylindrical pavers to help manage flood water and reduce rainwater runoff from the site.
Inside, the house follows a traditional side hall form with a restored, original staircase running along one side of the house with room after room on the other side. The original floor plan was altered as little as possible, retaining the room-after-room configuration, with the side hall now acting as a separation between the first- and second-floor residential units. The main house has intact plaster ceiling medallions and wood molding, including baseboards, picture rails, and door and window frames. The house even includes a large Greek key door surround on the first floor, between what were the formal front rooms of the house. The main house also had three intact wood mantels that PRC copied and milled in order to have six mantels for all of the original fireplaces. Two of mantels are identical in design and feature Doric pilasters on either side, with a simple molding below the mantel shelf.
Damaged features were repaired when possible, using historic materials and appropriate building techniques. The rear addition of the building had the most damage, but it has been returned to its two-story form with a new interior staircase installed, which allows movement between floors without anyone having to go outside.
On November 4, PRC will celebrate the completion of this rehabilitation project with a ribbon cutting and an unveiling of an Orleans Parish Landmarks Commission and National Register plaque on site. Visitors will be able to tour the interior, the grounds, and learn more about the project.
Before & after. Photos by Liz Jurey.
Alongside this rehabilitation, we have launched a digital project that highlights and celebrates different components of Straight University’s history, and its alumni’s lasting impact on the nation. Content is being created with assistance from Dillard University and Amistad Research Center. Read the stories here.
The Preservation Resource Center would like to thank Councilmember-at-Large Stacy Head and District “E” Councilmember James Gray for their support through the New Orleans City Council-Harrah’s New Orleans Casino Community Support Grant Program, and the New Orleans Jazz and Heritage Foundation for support through their Community Partnership Grant for Archive Documentation.



