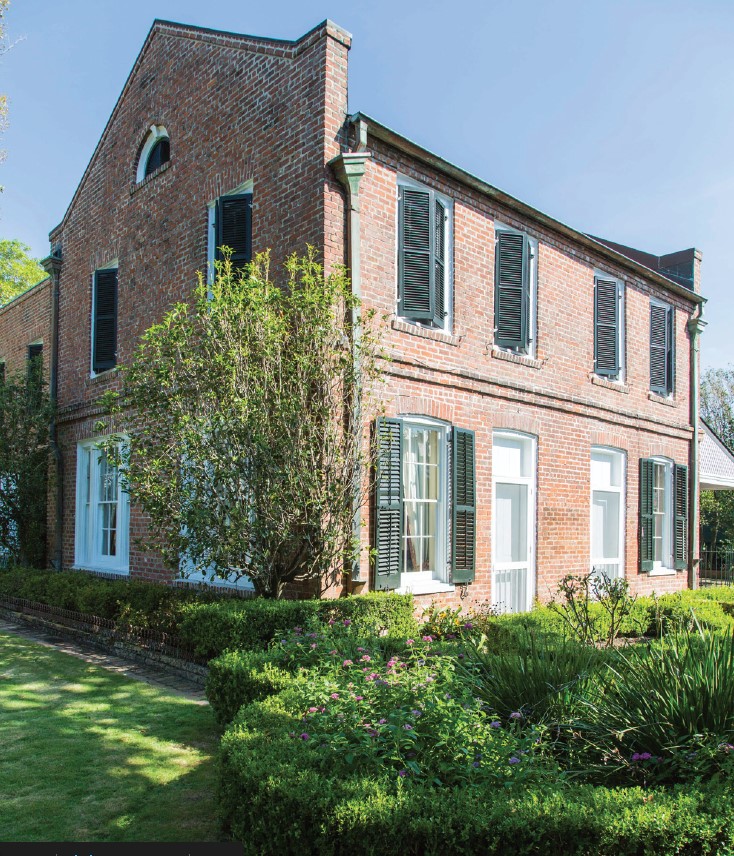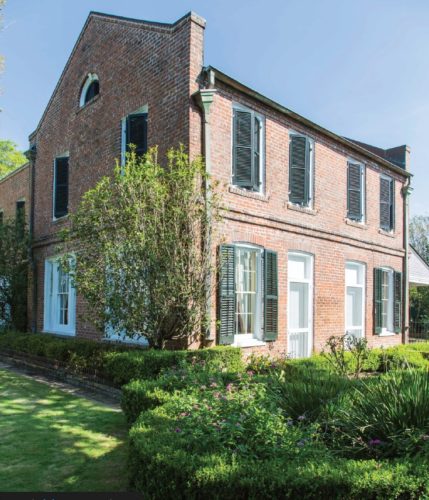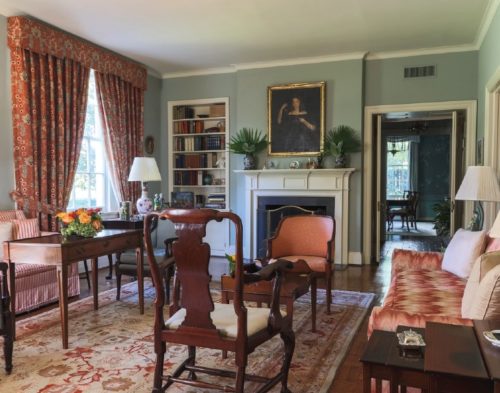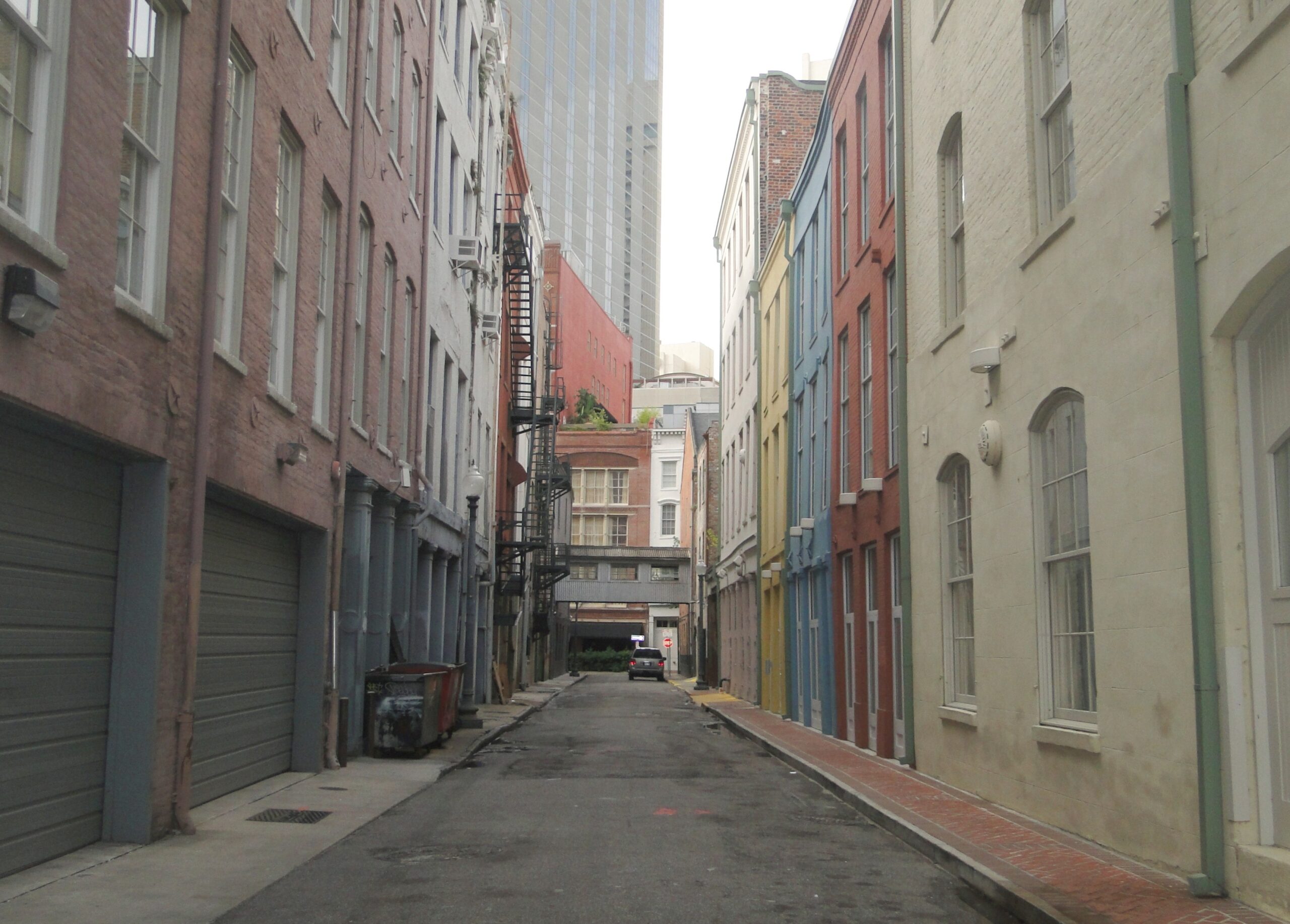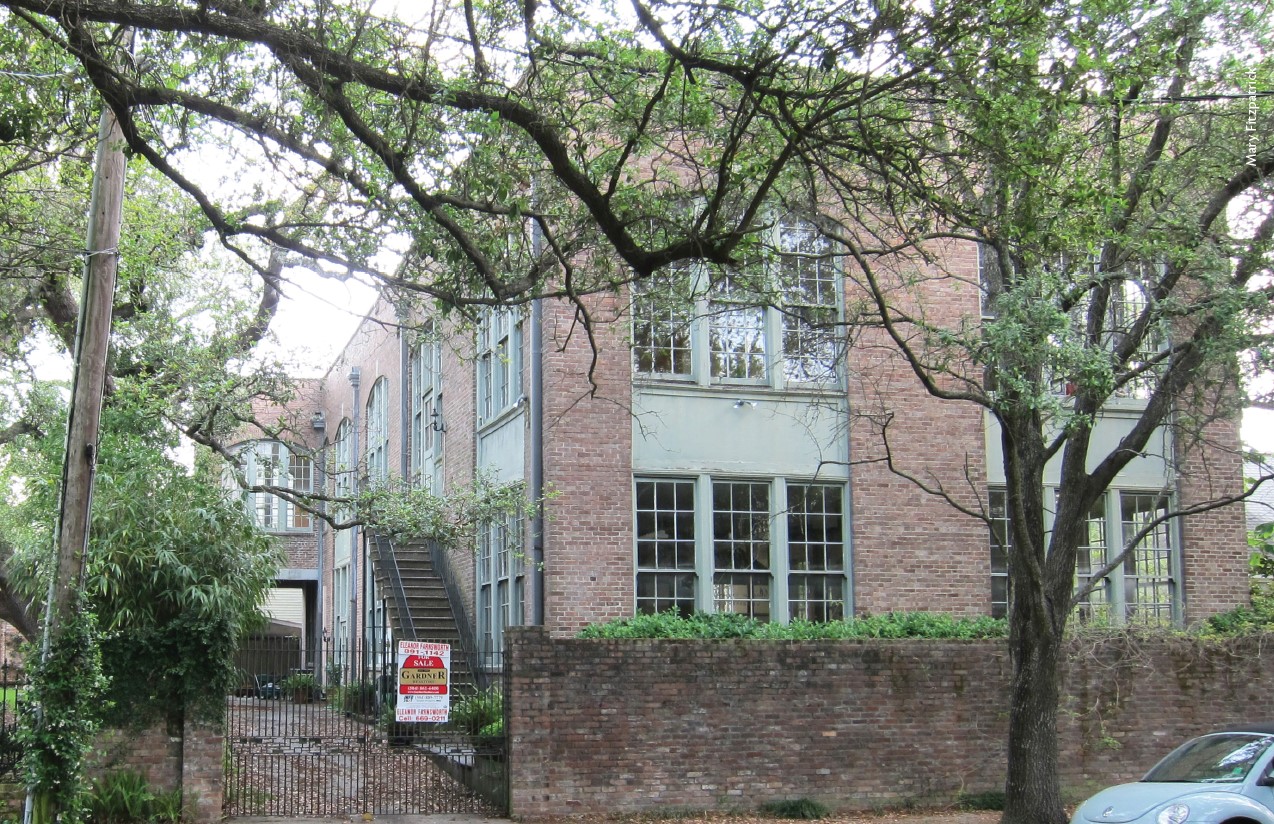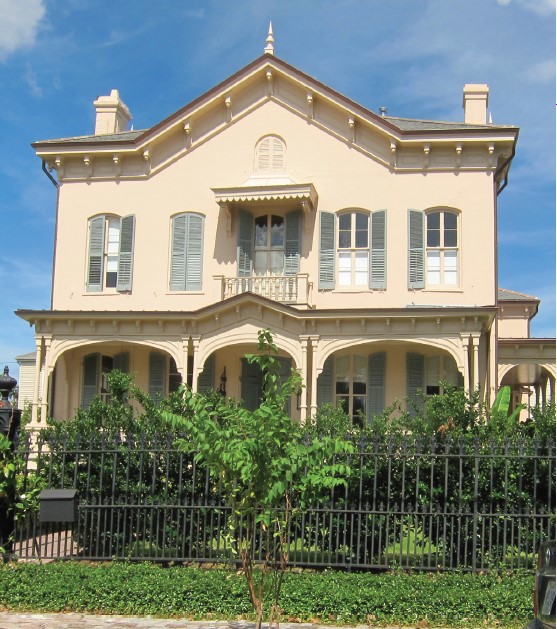This story is from the archives of PRC’s Preservation in Print magazine. Interested in getting more preservation stories like this delivered to your door monthly? Become a member of the PRC for a subscription!
By Katye Rhett with house history by Liz Burger.
When you walk through the gates at Lynne Stern’s house on Philip Street, you may be struck by how different the property is from other Garden District homes. The setback, the brick construction, and the fact that there is such a large yard sets this charming home apart from its neighbors.
The house was originally built as a carriage house for the property behind it at 1224 Jackson Ave. First surveyed by J.A. D’Hemecourt on October 23, 1874, the current lot was originally part of “four lots of ground” and sold to its second owner, Isaac S. West, Jr., on May 16, 1881. The property remained in his family through his widow, Mrs. Laura B. Tompkins, and their daughters, Miss Sarah D. Butler and Mary F. Butler, for nearly 65 years before acquired by Stern’s mother-in-law, Mrs. Josephine Mayer, widow of Mr. Solomon Walter Stern, for $19,900 in 1945.
The two-story brick structure was half the size you see today when Mrs. S. Walter Stern bought the property in 1945, though the new addition — the entire left side of the house as you are approaching from the street — is seamless. Architect Moise Goldstein was responsible for the design, completed around 1950. It is clear that his motive was to make the entire house appear as if it were all built at the same time. The most prominent exterior differentiation between old and new is the roof line: the original roof is a pitched gable roof while the newer roof is flat because of the difficulty of replicating the gables due to the orientation of the house. Goldstein incorporated two more design features on the exterior to tie the old and new together. First, he took the belt course between the first and second stories and carried it from the original to the new part of the house — a belt course is the continuous row or layer of stone, tile, or in this case, bricks, separating different levels of a building. Common in Romanesque architecture, you can also see this feature all over Tulane’s campus. Secondly, Goldstein was sure to match the pattern and brick of the original to the addition. This type of brick, a New Orleans brick, is very distinctive from others around the country. Much softer, it typically needs to be stuccoed, which is why it is relatively rare to see exposed brick structures in historic neighborhoods.
Photos by Sara Essex Bradley
In 1984, Lynne and her late husband, Maurice Stern, moved into 1223 Philip St. after they purchased the lot from Mrs. S. Walter Stern’s estate. At this time, they updated the plumbing and HVAC and remodeled the library, the latter with the help of Glenn Schexnaydre, who built the bookshelves. In 2007, Lynne decided to renovate the kitchen back to its glory. Keeping the original cabinets, the biggest challenge in the renovation was custom-fitting hardware to fit the thin frames, which were originally from the 1950s. The result of the renovation is beautiful, honoring the past while keeping the space functional for modern necessities.
Finally, as you exit the house, try to imagine the beautiful front and side gardens with over 300 palm trees. This was its condition when Mrs. S. Walter Stern moved in in 1945. She commissioned Chris Fredericks to design the landscape, including the rose garden, which included the beautiful hybrid tea roses you still see today. Lynne and her husband re-commissioned Mr. Fredericks in 1984 to restore the landscaping.



