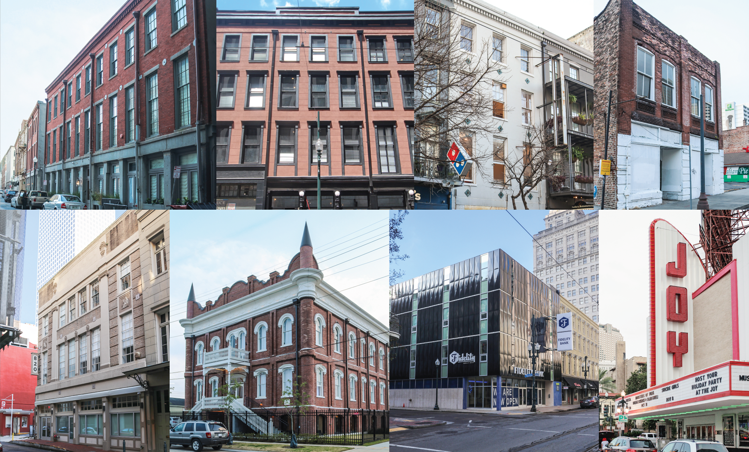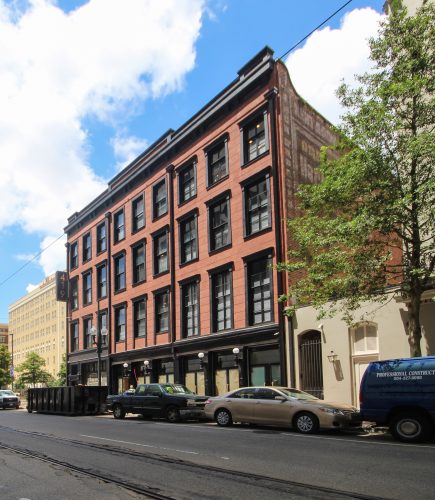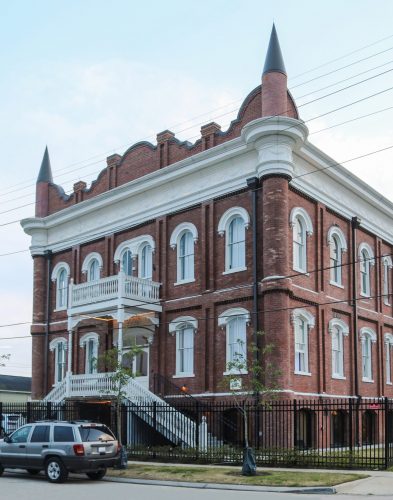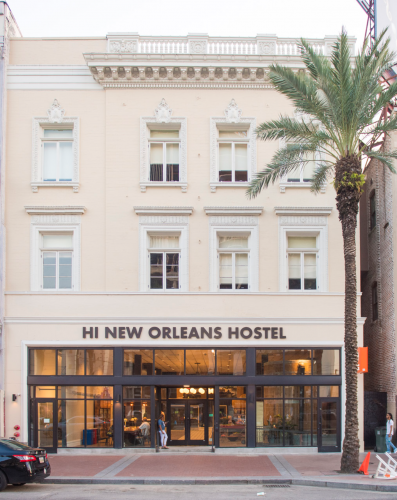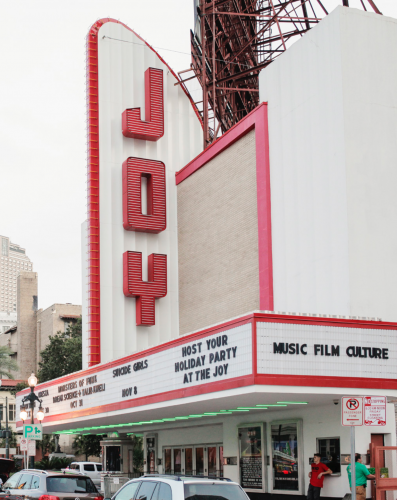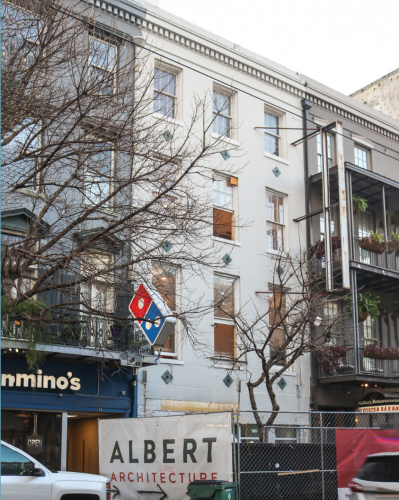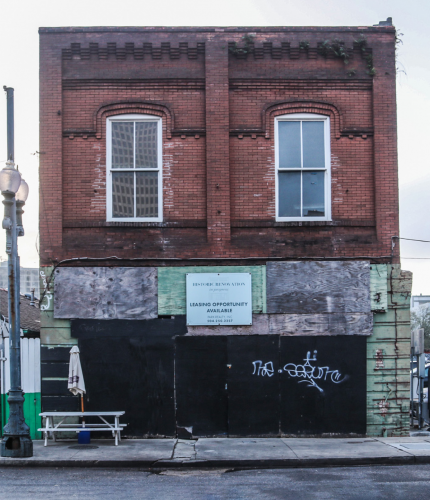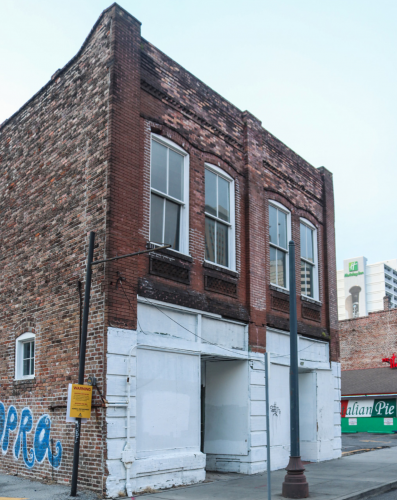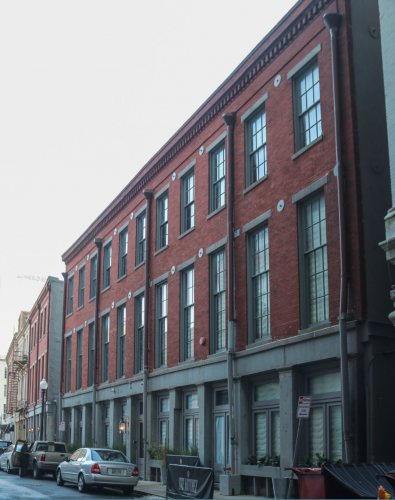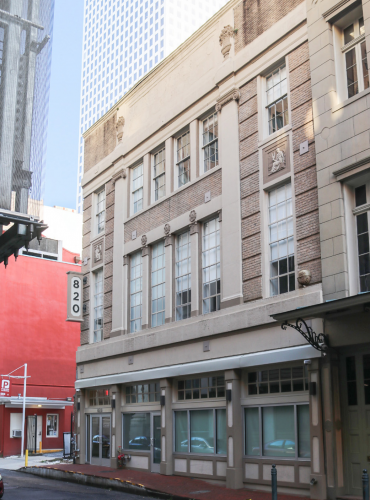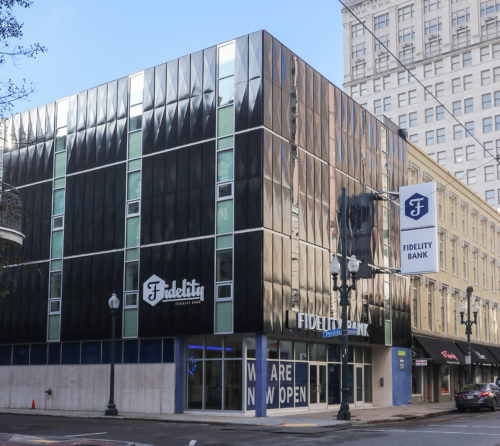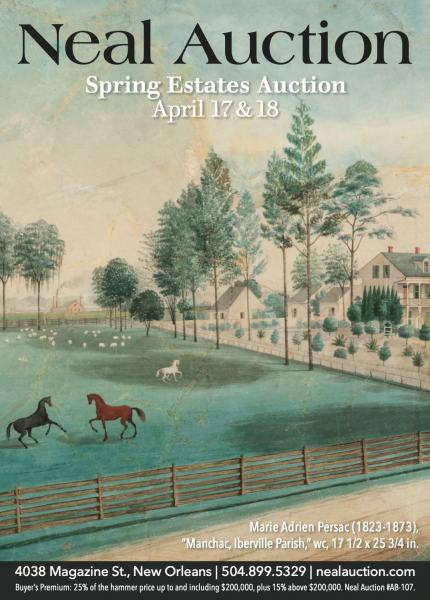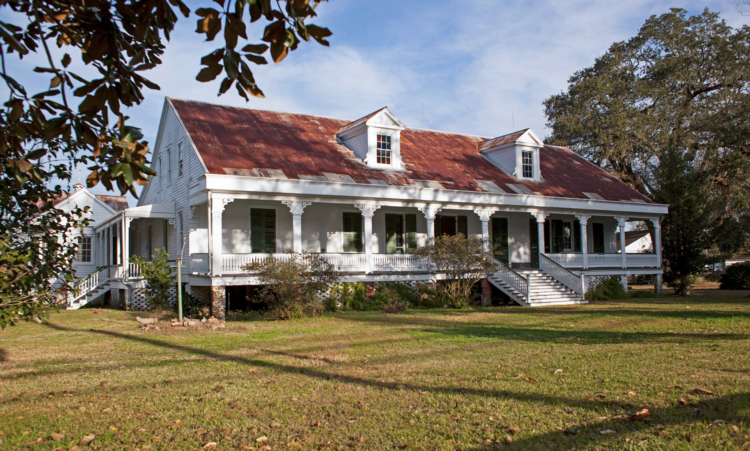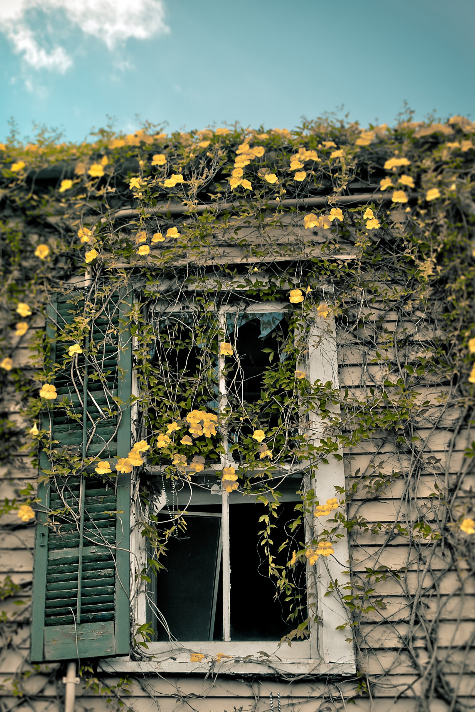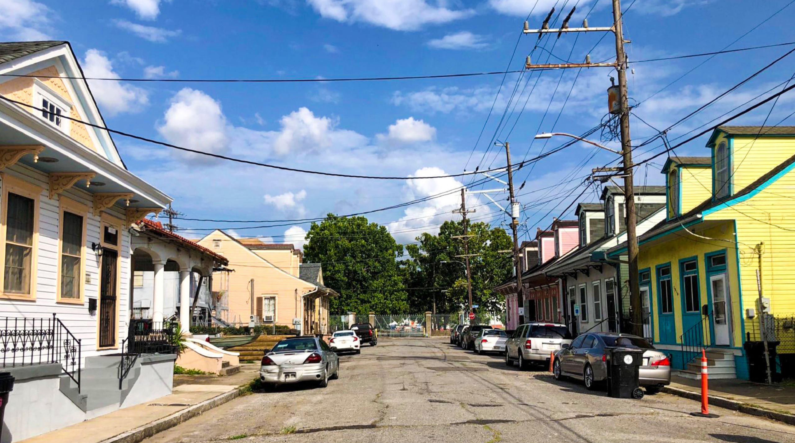This story appeared in the March issue of PRC’s Preservation in Print magazine. Interested in getting more preservation stories like this delivered to your door nine times a year? Become a member of the PRC for a subscription!
From 19th-century Greek Revival structures to mid-20th-century modernist ones, 10 historic buildings have joined the Preservation Resource Center’s historic preservation easement portfolio during the past two years. With such protection, the PRC guarantees that these buildings will always be maintained and that future changes will align with the structure’s architectural style or historic integrity. With these new additions, the PRC now protects the historic integrity of 135 buildings across Louisiana.
Historic preservation easements are one of the most powerful tools available to preservationists. Protecting important places can be challenging work, reversing years of neglect, fighting blight and saving historic buildings from the wrecking ball. But once that work is complete — or before it’s even begun — how do preservationists know that their efforts won’t be in vain, that one day other owners could allow the place to fall back into disrepair, or worse, be bulldozed for new uses?
Easements provide a way for these places to be protected in perpetuity. They are voluntary legal agreements through which a property owner grants a portion of the property rights, including the development rights of the airspace above the property, to a qualified nonprofit organization. That organization then protects this historic resource permanently — even if the site’s ownership, use or local zoning regulations change — as the easement becomes part of the title. In addition, the property owner may qualify for federal tax benefits through the charitable donation.
The Preservation Resource Center is one of only a few qualified organizations in Louisiana to accept preservation easement donations. The donation enables the PRC to require changes to the structure as a condition of acceptance, require future maintenance, and prohibit demolition or non-historic changes. Once an easement donation has been accepted, proposed changes to the building must be submitted for approval from the Preservation Resource Center.
Here’s a look at the newest additions to PRC’s easement portfolio.
Owner: 419 Carondelet LLC
Year of easement donation: 2018
Current use/status: Commercial/residential. Commercial tenants include The Simple Greek restaurant, Yo Nashi and Arrows Pilates.
Significance: This trio of masonry store buildings was built in 1858 by Joshua Peebles for Francois Dupuy, a real estate developer who was one of the wealthiest free people of color in the South at the time. The three stately buildings have a unified appearance and are topped with a cornice with paired brackets and a parapet. Dupuy’s buildings on Carondelet Street were used for cotton sampling for many years, before switching to machinery and printing services by the turn of the 20th century. In 1929, the three buildings — divided by party walls — were renovated and joined together on the interior.
In more recent years, the building had sat vacant and deteriorating. Developer Beau Baudier purchased the property in 2016 and rehabilitated the historic building with the help of architect Scott Welty of Welty Architecture, as well as DEI Contractors LLC and Design Engineering Inc. The team looked to the building’s 1929 renovation for inspiration when designing its new use, incorporating Art Deco flourishes throughout its interiors. The once-vacant building is now back in commerce with 16 apartments on the upper floors and three commercial retail spaces on the ground floor.
Advertisement
Owner: LMD 4, LLC
Year of easement donation: 2018
Current use/status: Commercial/residential
Significance: Designed by architect William Freret and built in 1894 as the McDonogh 30 School, this elegant castle-like building sat abandoned and deteriorating for nearly 20 years, sustaining damage from multiple hurricanes and a fire. In 2019, L+M Development rescued the site and restored the historic structure.
The building’s original design employed an eclectic mix of architectural styles popular during the late-19th century with Italianate, Romanesque, Eastlake and Neoclassical features. The building served as a public school until the 1930s, later housing various governmental offices, another school and then the studios and an event space for the WYLD radio station, one of New Orleans’ oldest African American-owned stations.
Over the years, many of its unique architectural elements had been removed or were severely deteriorated after decades of abandonment. The site also was threatened by increased development pressure from the construction of the new medical complex in Mid-City, as well as zoning that would have allowed for greater building height. L+M Development worked with local architecture firm Rome Office and general contractor CDW Services to rehabilitate the vacant site for its new residential use. The building’s 1894 elements that had been lost were replaced and restored, including the Italianate-style wooden sash windows, Romanesque-style turrets and an elaborate parapet and frieze that wrap around the facade.
Owner: 1028 Canal Owner LLC
Year of easement donation: 2018
Current use/status: Hostel, temporarily closed due to the pandemic
Significance: Built in 1896, this Italian Renaissance-style building originally housed the Pickwick Club, one of the city’s oldest social clubs. A terra cotta balustrade and cornice with modillions and dentils crown the top of the building, and many of the facade’s ornate details — piers on the balustrade, trim around windows and decorative medallions — employ ornate Sullivanesque ornamentation. The building was designed by Boston firm Shepley Rutan & Coolidge, the successors of famed Louisiana-born architect H.H. Richardson. The site was home to the Pickwick Club until the group relocated in 1934 and was later home to the Haverty Furniture Company.
In 2018, Hosteling International undertook an extensive adaptive rehabilitation project, with the help of Coleman Partners Architects, to transform the building and its upper floors — as well as the upper floors of the adjacent Fischer’s Jewelry building — into a hostel with 24 private rooms and shared rooms that accommodate a total of 122 beds. The hostel opened its doors in the summer of 2019 but is temporarily closed due to the pandemic, and still accepting bookings for future stays through its website.
Owner: Joy Theater, LLC
Year of easement donation: 2019
Current use/status: Theater and entertainment venue. Temporarily closed due to the pandemic.
Significance: This Canal Street theatrical landmark with bold neon signage was built in 1946 and designed by local architecture firm Favrot and Reed. The building’s Streamline Moderne style sets it apart from other downtown theaters with more intricate architectural features. The Joy’s clean lines, curving marquee and signage show a mid-20th-century embrace of modernist ideology and evoke a sense of aerodynamic motion and speed.
The theater closed in 2003 and sat vacant for several years, sustaining damage during Hurricane Katrina. After an extensive rehabilitation by NOLA Theatre District LLC, the building opened its doors again as an entertainment venue in 2011. Today, the theater is owned by Kupperman Companies and operated by Winter Circle Productions. Although temporarily closed due to the pandemic, a recent post on the Joy’s Instagram account was optimistic about its past and future, stating: “The Joy and its iconic neon marquee became synonymous with New Orleans optimism and the economic expansion of post-war America. We can’t wait to get this beauty back in action.”
Advertisement
Owner: New Orleans Redevelopment Partners 2, LLC
Year of easement donation: 2019
Current use/status: Currently under construction. Plans call for commercial/residential use.
Significance: Part of a row of four brick store buildings designed by prolific Ireland-born architect James Gallier Sr., this four-story masonry building was built circa 1845 for Charles Mason.
Gallier was known as one of New Orleans’ leading experts on Greek Revival style architecture. His noteworthy local Greek Revival designs include Gallier Hall, the Boston Club, initial plans of the Pontalba Buildings and several buildings that have since been destroyed, including the St Charles Hotel, Merchants’ Exchange, Verandah Hotel and others. This building at 131 Carondelet demonstrates one of Gallier’s more subtle approaches to the Greek Revival style, mainly expressed through a classical cornice with dentils. Gallier’s offices and workshops, where his noteworthy designs were created, were located in the adjacent building at 135 Carondelet. That building once had a similar appearance to 131 Carondelet but was given an Italianate-style renovation later in the 19th century.
After sitting vacant in recent years, the building is currently undergoing a historic rehabilitation by the New Orleans Redevelopment Fund, with work by Albert Architecture and Hernandez Consulting & Construction.
Owner: 411-413 S. Rampart LLC
Year of easement donation: 2019
Current use/status: Vacant; redevelopment plans have not been finalized
Significance: Located in a sea of parking lots that was once a vibrant African American commercial and entertainment district, this 1911 building is one the few historic buildings in the former “Back o’ Town” neighborhood that was spared the wrecking ball during mid-20th century urban renewal schemes.
The building has a brick facade with decorative details including corbeling, pilasters and segmental arch hood molds, but the site is individually listed on the National Register of Historic Places for its connection to early jazz history rather than its architectural merit. Operating in this building from 1912 to 1920, the Iroquois Theater hosted early jazz and blues acts on the stage and in the pit orchestra during silent films. According to the National Park Service, noteworthy musicians who performed at the theater included Louis Armstrong, guitarist Lonnie Johnson and his pianist brother James “Steady Roll” Johnson, Clarence Williams and singer Edna Landry, and many other pioneering jazz artists.
The site has sat vacant for years, but redevelopment plans are coming into focus. PRC is working with project developers to ensure that plans preserve the historic building while utilizing this site — and the nearby Karnofsky Tailor Shop — to educate visitors about New Orleans’ jazz history. Current plans include a hospitality component with an entertainment and music industry focus intended to celebrate the importance of this block of Rampart Street. Stay tuned for more details later this year as the project begins to take shape.
Owner: Rampart Partners, LLC
Year of easement donation: 2018
Current use/status: Vacant; redevelopment plans have not been finalized
Significance: Like the nearby Iroquois Theater, this historic building was also spared from demolition during the mid-20th century and is surrounded by parking lots. The two-story decorative brick structure was built circa 1910 and is also individually listed on the National Register of Historic Places for its connection to early jazz history.
The building held the Karnofsky Tailor Shop on the bottom floor and family’s residence above. The Karnofskys were a local Jewish family who befriended a young Louis Armstrong. According to the National Park Service, Armstrong worked for the Karnofskys and was a frequent guest to their home, often spending time and eating meals with the family. The family also loaned Armstrong the money for his first cornet.
This building is currently vacant, but redevelopment plans — along with the nearby Iroquois theater — are coming into focus.
Advertisement
Owner: The Natchez, New Orleans, LLC
Year of easement donation: 2019
Current use/status: Commercial/residential
Significance: A combination of four granite store buildings, this row of three-story commercial buildings was constructed circa 1835 in the Greek Revival style. A cornice with dentils is located at the top of the front elevation. The building’s upper floors are brick with granite sills and lintels around the windows. The first-floor storefront showcases original granite pillars with block bases and molded capitals as well as a full entablature spanning the entire length of the building.
This building was originally four contiguous granite stores, separated by party walls, out of a row of 10 similar buildings from the mid-19th century. In the 1850s, the entire row was occupied by a variety of industries: a wine importer, commission merchants, tobacco merchants and brokers, coffee brokers, produce brokers and ship brokers. At 530 Natchez, later businesses indicated on Sanborn Insurance Maps include a book binder, a publishing and printing office, warehouses and other mercantile establishments. Of the row of 10 historic granite stores, one building — to the adjacent left of 530 Natchez — was demolished for a parking lot cut-through in the late 20th century.
The site underwent an adaptive rehabilitation in 2015, with work by Terrell-Fabacher Architects and Wescon LLC as the general contractor, to convert the building for its new use.
Owner: Union Street Properties, LLC
Year of easement donation: 2018
Current use/status: Commercial/residential
Significance: Built circa 1910, this site is a good example of early 20th-century commercial buildings in the Central Business District. The building was remodeled in 1927 and its facade features a mix of Neoclassical and Art Deco detailing. Art Deco style bas relief sculptures, depicting two stylized seated figures, adorn the spandrels between the second- and third-floor windows. Other bas relief details — ionic pilaster capitals, rosettes and two urns flanking the parapet — are more classically inspired. The building is a contributing structure to the Lower Central Business District on the National Register of Historic Places. The site was rehabilitated in 2018 with the help of architect Design Collaborative and Ryan Gootee General Contractors.
Advertisement
Owner: Fidelity Bank
Year of easement donation: 2019
Current use/status: Headquarters of Fidelity Bank; additional office space for lease on third and fourth floors.
Significance: Formerly the Union Savings and Loan Association Building, this structure’s facade and first floor embody the hallmark aesthetics of mid-century modern design, but its bones date back another century.
The building was constructed in 1850 and designed by Scottish-born architect George Purves as part of a row of eight identical granite store commercial buildings, which were common throughout the Central Business District in the mid-19th century. The Union Homestead Association moved into the building at the corner of Perdido and Carondelet streets in 1910 and expanded into the adjacent building in 1958. During the expansion, the original Gothic Revival facade was remodeled and covered with its current façade: a mid-century modern slipcover designed by August Perez & Associates. Its modernist exterior features black porcelain enamel-faced metal panels, vertical strips of aluminum windows, blue tile mosaics and travertine panels. The lobby also dates to the 1958 remodel with terrazzo floors, a curved marble-clad counter and wood-slat office dividers. The building was added to the National Register of Historic Places in 2014 due to the significance of its mid-century modern design.
PRC supporters might recognize this historic building as the site of the 2019 Revival Gala. Since the fundraiser, the once-vacant building has been restored and transformed into the headquarters of Fidelity Bank. Original renovation plans (first reported in Preservation in Print in April 2019) called for the removal of the building’s mid-century modern features and a reconstruction of its 1850s elements, but conversations with the State Historic Preservation Office determined that the preservation of the building’s mid-century elements was crucial for the building’s rehabilitation. The project team included developer RAMM Real Estate, Trapolin-Peer Architects and Ryan Gootee General Contractors.
Davis “Dee” Allen is PRC’s Communications Associate and a staff writer for Preservation in Print.
PRC’s Current Easements
NEW ORLEANS
337-339 Atlantic Ave.
159-161 Pelican Ave.
337-339 Alix St.
301-303 Olivier St.
1015 South Carrollton Ave.
451 Andrew Higgins Dr.
521-547 Baronne St.
801-803 Baronne St.
807-811 Baronne St.
815 Baronne St.
825-827 Baronne St.
135 Bourbon St.
344 Camp St.
642-644 Camp St.
701 Camp St.
719-721 Camp St.
854 Camp St.
858 Camp St.
860-862 Camp St.
819 Canal St.
826-832 Canal St.
901-921 Canal St.
1028-1030 Canal St.
1200 Canal St.
131 Carondelet St.
353 Carondelet St.
419-423 Carondelet St.
600 Carondelet St.
700 Carondelet St.
704-06 Carondelet St.
700 Commerce St.
416 Common St.
535 Gravier St.
412-16 Gravier St.
607 Gravier St.
837 Gravier St.
2228 Gravier St.
800 Iberville St.
535-37 Julia St.
545 Julia St.
600 Julia St.
604 Julia St.
608-10 Julia St.
612 Julia St.
626-28 Julia St.
332-36 Lafayette St.
400 Lafayette St.
909 Lafayette St.
223-25 Magazine St.
322-36 Magazine St.
756-60 Magazine St.
800 Magazine St.
530 Natchez St.
802-30 Perdido St.
306, 308, 310 South Rampart St.
411-413 South Rampart St.
417-425, 427, 435, 439 South Rampart St.
920 Poeyfarre St.
528 South Peters St.
610 South Peters St.
612 South Peters St.
700 South Peters St.
1101-07 South Peters St.
1111 South Peters St.
601 St. Charles Ave.
345 St. Joseph St.
840 Tchoupitoulas St.
923 Tchoupitoulas St.
820-824 Union St.
914-20 Union St.
1711-17 St. Charles Ave.
2003-05 Carondelet St.
1700-26 Oretha C. Haley Blvd.
2257 Bayou Rd.
2403 Camp St.
2632 Coliseum St.
2708 Coliseum St.
1315 First St.
3000 Magazine St.
3224-28 Magazine St.
1307 Philip St.
1331 Philip St.
2520 Prytania St.
2912 Prytania St.
1526 Sixth St.
2265 St. Charles Ave.
1527 Washington Ave.
1912 St. Charles Ave.
1527 Camp St.
1535-37 Camp St.
1741 Coliseum St.
1408-10 Magazine St.
1912 Magazine St.
651 Richard St.
1329 St. Andrew St.
529 Esplanade Ave.
533 Esplanade Ave.
613-17 Esplanade Ave.
826 Frenchman St.
2475 Canal St.
117 Laurel St.
710 North Blvd.
5539 Louisiana 39 Hwy.
1628 Amelia St.
6018 Benjamin St.
3627 Carondelet St.
1500 Henry Clay Ave.
5902 Hurst St.
1640 Palmer Ave.
1707 Palmer Ave.
2108 Palmer Ave.
4200 St. Charles Ave.
4717 St. Charles Ave.
4801 St. Charles Ave.
4901 St. Charles Ave.
5531 St. Charles Ave.
4431 Tchoupitoulas St.
1503 Valence St.
810-24 Bienville St.
826-40 Bienville St.
827-35 Iberville St.
626 Pirates Alley St.
521-23 Royal St.
630-32 Royal St.
920 St. Louis St.
622-26 St. Peter St.
831 St. Peter St.
MARKSVILLE
117 Laurel St.
BATON ROUGE
710 North Blvd.
BRATHWAITE
5539 Louisiana 39 Hwy.
Advertisements



