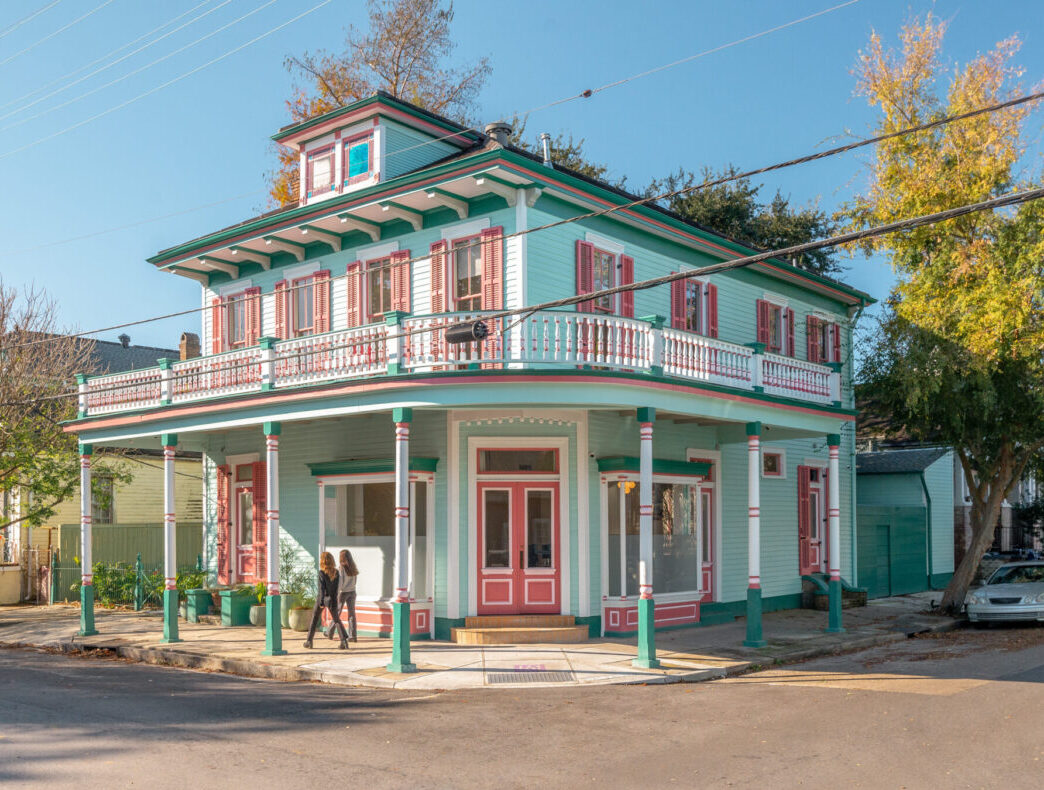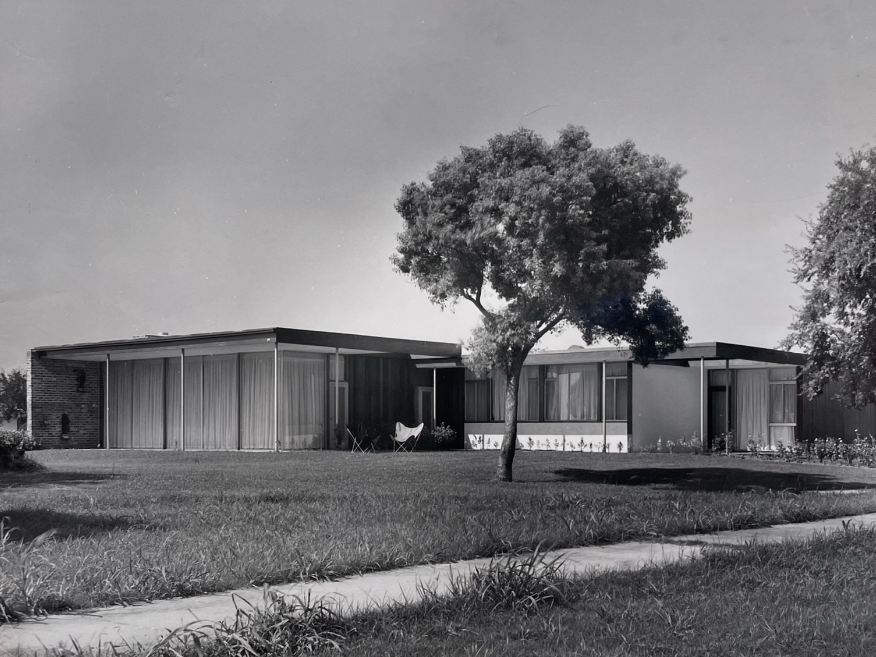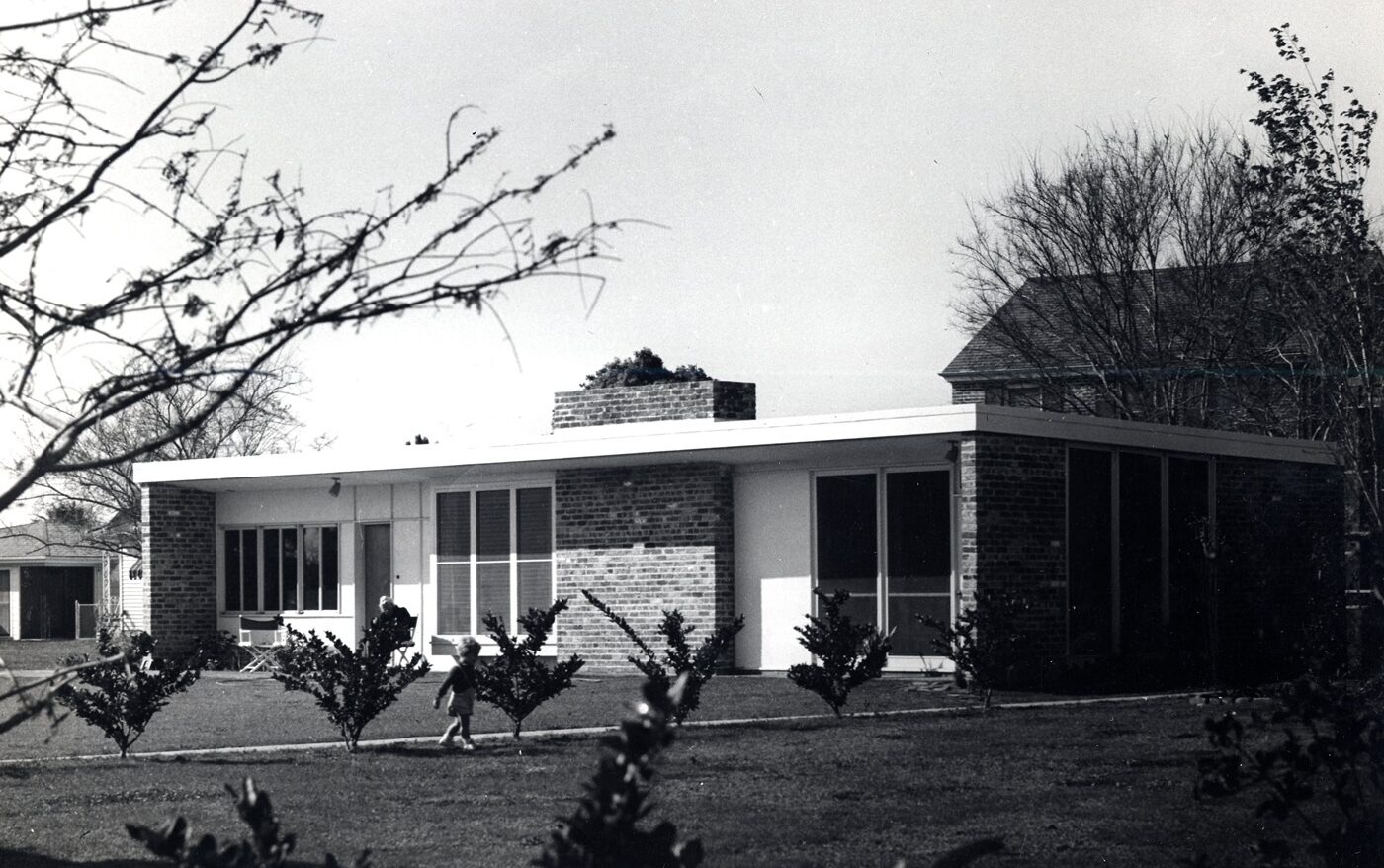Every year, the Louisiana Landmarks Society highlights the best historic restoration, renovation and new design projects around New Orleans, and this year is no different. The winners of the Society’s 2023 Awards for Excellence in Historic Preservation include an incredible array of residential, commercial and institutional building projects.
These awards honor projects completed in Orleans Parish in 2022, representing outstanding examples of restoration and rehabilitation of historic buildings.
“The award-winning projects have never been more diverse, representing the very best in historic preservation. This year’s honorees are located all across the city, including Uptown, Downtown, Algiers and New Orleans East,” said René Fransen, president of Louisiana Landmarks Society. “Our city’s unique architectural landscape is a valuable, economic asset. These projects invest in our city, making it richer in so many ways.”
A special honor award also was given to Theodore “Teddy” Pierre for his lifelong contributions to historic masonry restoration. For almost four decades, Pierre has been preserving the city’s historic fabric through his experience and knowledge of architecture, history, masonry and more.
The Preservation Resource Center congratulates the winners of the 2023 Awards for Excellence in Historic Preservation.
The following project descriptions were written by the Louisiana Landmarks Society.
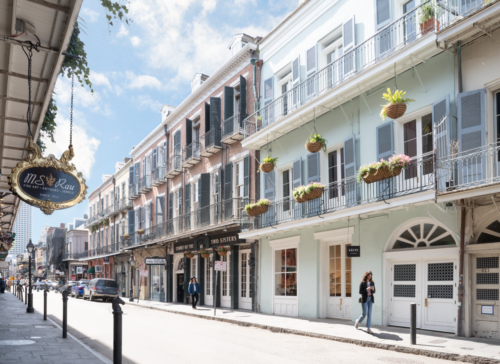 Maison du KREWE, 619 Royal St.
Maison du KREWE, 619 Royal St.
Kupperman Companies; Stirling Barrett; Trapolin-Peer Architects; Olivia Irwin Interiors; NFT Group; Mary Lane Carlton; KREWE Eyewear; Guaranty Bank & Trust
This circa-1795 Creole-style building was the 1840 home of Zachary Taylor, and later, his daughter and her husband, Jefferson Davis. Amid intense deterioration, decisions were made to balance historical accuracy with modern adaptations, including paint colors, slate roof replacement, rebuilding of the sunroom, rear gallery, façade balconies and reuse of the original balcony railings — adding innovative minimally visible extensions. More than 50 percent of the historic doors, windows and shutters were reused. This innovative historic restoration of one of the most iconic Creole buildings in the French Quarter now accommodates four commercial tenants and two apartments.
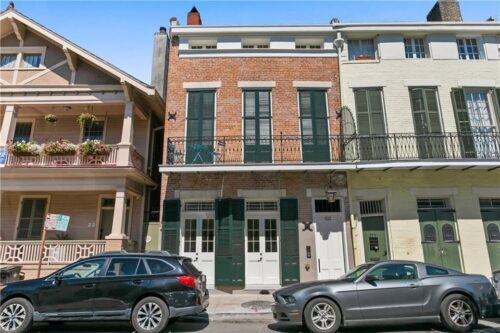 937 Dumaine St.
937 Dumaine St.
Louis Koerner and Ray Martin; Koerner Development, LLC; Williams Architects; Certified Construction Professionals; Home Bank
Decades after insensitive interior alterations in the 1940s and after many years of neglect, this 2½-story, exposed brick Greek Revival townhouse — rated by the Vieux Carré Commission as historically significant — finally has been restored to a more appropriate level of density. Constructed in 1837 as one of a row of four sister structures, the building received much-needed renovation work, including restructuring of the rear wood stairs and balconies along the main building and service elevator, integration of the historic doors and decorative hardware, the installation of bluestone pavers in the passageway and courtyard and replacing concrete slabs.
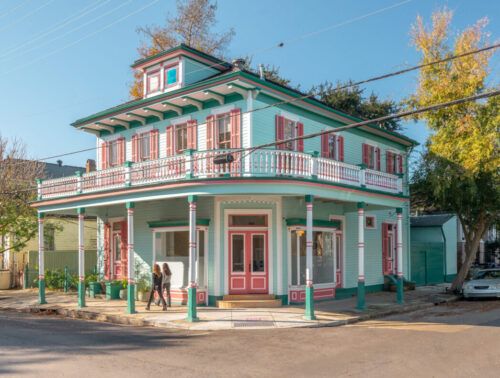 2340 Dauphine St.
2340 Dauphine St.
Studio West Design & Architecture; Arch Builders; Synergy Consulting Engineers
This corner store has been integral to its Marigny neighborhood since 1910, when constructed as the R.V. DeGruy Pharmacy. However, the Edwardian-style building had undergone interior deterioration before being acquired by Studio West Design and Architecture. Utilizing federal and state historic rehabilitation tax incentive programs, Studio West, a New Orleans architecture and interior design group, revitalized the structure as its offices with a residential unit, combining the old and new, representing the firm’s philosophical approach. As a result, the building now has a carefully restored exterior and an interior displaying a fresh sleekness within its historic interior core.
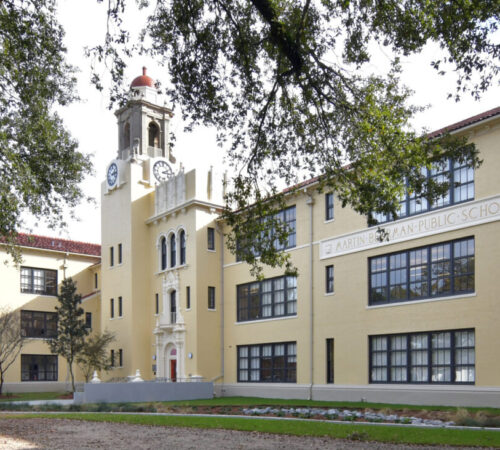 Rose Mary Loving School (formerly Martin Behrman Elementary School), 715 Opelousas Ave.
Rose Mary Loving School (formerly Martin Behrman Elementary School), 715 Opelousas Ave.
Recovery School District; Waggoner & Ball; Landis Construction; Schrenk, Endom & Flanagan Consulting Engineers; GVA Engineering; Flick Engineering Professionals; Futch Design; Dana Brown & Associates; Jacobs/CSRS; C. Spencer Smith Architects; Stonehenge Capital; US Bank; New Orleans School Facility Finance Foundation (NOSFFF); New Orleans Public Schools (NOLA-PS)
A restoration that sought to provide a state-of-the-art educational campus with careful protection of its many historic elements, the 1931 Rose Mary Loving School building (formerly Martin Behrman Elementary School) has been successfully restored and now greatly enhanced. The restored bell tower, terra cotta halls and performance-quality auditorium help to define the historic character of the school, while a learning center for the youngest children and a new gymnasium offer fully modern and high-quality functionality.
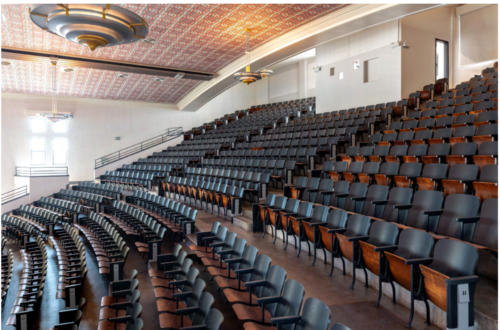 Frederick J. Douglass Senior High School Auditorium, 3820 St. Claude Ave.
Frederick J. Douglass Senior High School Auditorium, 3820 St. Claude Ave.
New Orleans Public Schools (NOLA-PS); NANO Architecture | Interiors; NFT Group; CBRE | Heery Vanir; Manning Architects; Charbonnet Consultants, Inc.; Diane Killeen Painting Studios; MCA Engineers; Carubba Engineers; Lajuan Harris; C. Spencer Smith Architects
Closed since Hurricane Katrina, this Art-Deco-inspired auditorium is ready to serve again as a performance arena for students and a community space for Bywater residents. The space, with its original fixtures and the undulating form of its ceiling, balcony, and stage, is a fine example of the city’s historic school architecture. After years of disuse, the auditorium’s distinctive features glisten. The space is an accessible, comfortable facility with air conditioning and other modern amenities. Enabled by historic rehabilitation tax credits and funding from NOLA Public Schools and FEMA, the project has revitalized this public space under the direction of NANO Architecture and Interiors.
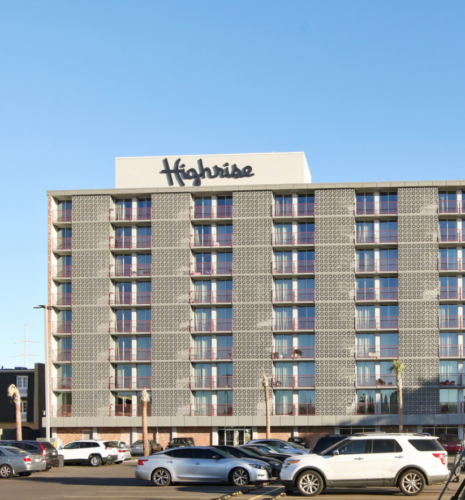 The HighRise NOLA Apartments, 632 Chef Menteur Highway
The HighRise NOLA Apartments, 632 Chef Menteur Highway
Gardner Development; Gardner Construction; Williams Architects; WDG Engineers; Walter Zehner & Associates; Design Jones
After a two-year renovation, Williams Architects has transformed the circa-1968 Holiday Inn Hotel, formerly recognizable for the prominent “CAVEMAN READER OYE” graffitied spray painted on its façade. Today, the HighRise NOLA, located conveniently in New Orleans East, serves as an apartment complex providing much-needed affordable, middle-class housing. Distinguished by its cast concrete breeze block ornamentation, once a design staple for Holiday Inns, the eight-story building was listed in 2019 on the National Register of Historic Places, enabling participation in tax credit programs.
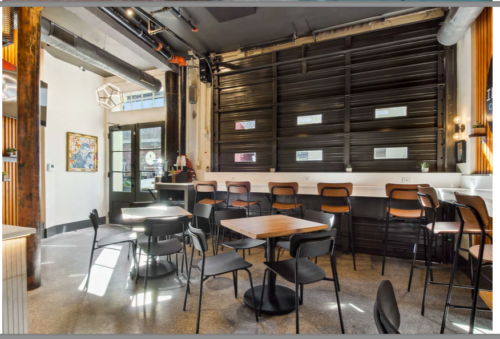 The Ironworks, 315 Girod St.
The Ironworks, 315 Girod St.
Design Engineering, Inc.; Welty Architecture LLC; DEI Contractors LLC; Standuke Management LLC; B1 Bank; Standuke QOF LLC and RAMM SDF LLC; Stonehenge Capital; Mint House; Ironworks Coffee & Crepes
This brick warehouse incorporates two circa-1850 three-story Greek Revival-style storehouses, united and expanded in the early 1900s to convert the building into a factory and later a warehouse. This project creatively rehabilitated the structure into 15 apartment-style units with a hotel license. Additionally, the ground-floor space houses a coffee house, enhancing the streetscape and pedestrian interaction. The designers highlighted the building’s utilitarian past with refurbished exposed timber columns and corbels, floor joists and floor decking, piping and ductwork, and a mix of exposed concrete and wood flooring.
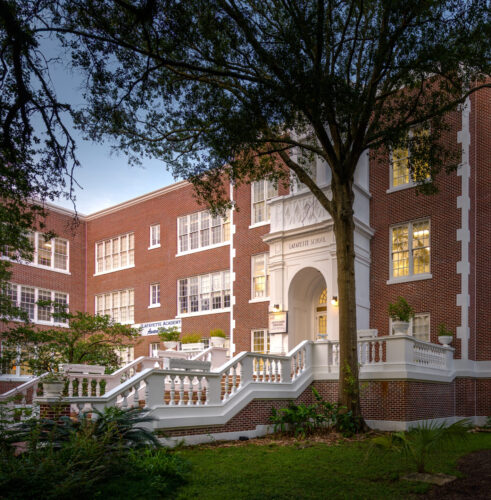 Leah L. Chase School (formerly Lafayette Elementary School), 2727 Carrollton Ave.
Leah L. Chase School (formerly Lafayette Elementary School), 2727 Carrollton Ave.
Team: Recovery School District (RSD); New Orleans Public Schools (NOLA-PS); N-Y Associates; Gibbs Construction; Infinity Engineering Consultants; Moses Engineering; Jacobs/CSRS; Enhanced Capital; C. Spencer Smith Architects
The Leah L. Chase School (formerly Lafayette Elementary), for decades a fixture along South Carrollton Avenue, shines brightly once again as a reflection of its recent extensive renovation. Damage from Hurricane Katrina necessitated closure of the school for five years and a relocation to a temporary site for the next decade. Just in time for its centennial next year, the 71,643-square-foot school building has now been fully restored and modernized. The interior work included all 33 classrooms, activity rooms, library, kitchen and cafeteria, while the grand and imposing exterior underwent extensive masonry repair and weatherproofing.
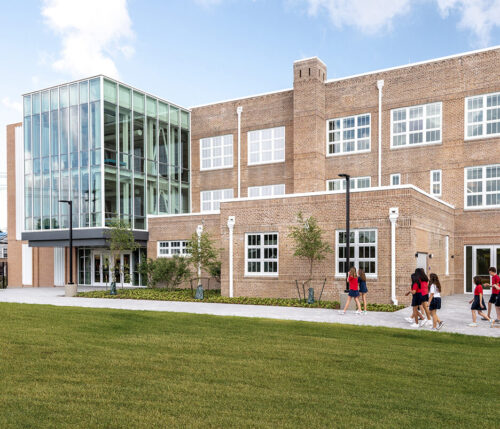 Lycée Français de la Nouvelle-Orléans, 1601 Leonidas St.
Lycée Français de la Nouvelle-Orléans, 1601 Leonidas St.
Donahue Favret Contractors, Inc.; EskewDumezRipple
After several decades without students, the buildings of the former Priestly School sat vacant, damaged and deteriorating. The difficulties of redeveloping these buildings notwithstanding, the new owners and the development team persevered in the return of the historic school building and vintage gymnasium to educational and recreational uses for a new generation of students. The original school building was enhanced with an 8,700-square-foot addition, while the 1956 gymnasium was restored so as to also serve as a community space.
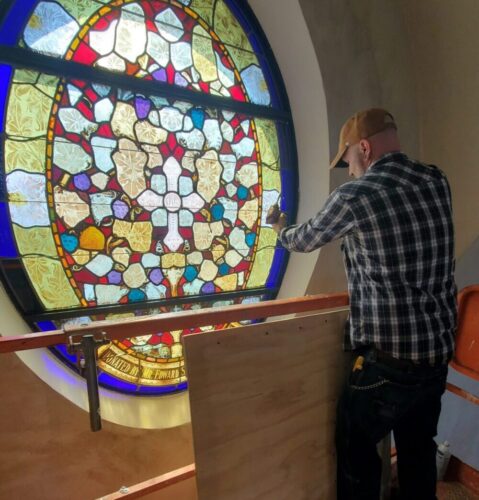 Marigny Opera House, 725 St. Ferdinand St.
Marigny Opera House, 725 St. Ferdinand St.
Bywater Woodworks; Stephen Wilson Stained Glass; Guaranty Roofing; Rick Fifield Architect; Solar Alternatives
Since 2011, the owners of the circa-1853 former Holy Trinity Catholic Church have transformed the deconsecrated church into the Marigny Opera House, a venue for performing artists. Following the 2018 award-winning work of stabilization, this new award recognizes repairs to the stucco-finished masonry shell, installation of a standing seam metal roof, and restoration of the bell tower and cupola roof. Most noteworthy is the meticulous restoration of 120-plus-year-old stained-glass windows and the installation of photovoltaic array for self-sustained power. This project continues the revitalization of this cherished local landmark while maintaining its “patina of age.”
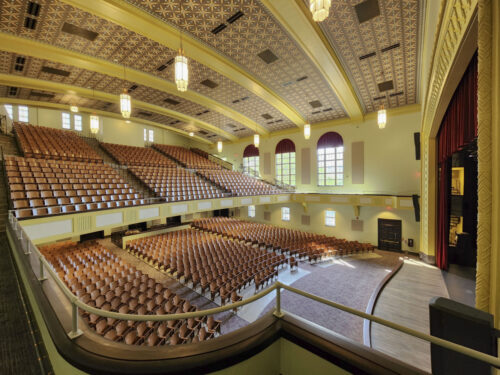 Eleanor McMain Secondary School Auditorium, 5712 S. Claiborne Ave.
Eleanor McMain Secondary School Auditorium, 5712 S. Claiborne Ave.
New Orleans Public Schools (NOLA-PS); Concordia Architects; Tuna Construction; C. Spencer Smith Architects; Vivien Engineers; CBRE | Heery Vanir; Davis Drapery & Interiors, Inc.; Jouandot Electrical Services, Inc.; MainStage Theatrical Supply; New Orleans Iron Works LLC; CMC Drywall, Inc.; Regional Mechanical Services LLC; Priority Construction LLC; Zimmer-Eschette Prostaff Solutions LLC
Designed by New Orleans School Board architect E.A. Christy, the Art Deco-style Eleanor McMain Secondary High School opened in 1932 with fanfare. In 2019, Concordia Architects completed the first phase of the school renovation, but the auditorium remained in disrepair and closed. Now, in this meticulous restoration, architectural elements and character-defining features — including the stage, proscenium arch, wood doors, hardware, wood and iron seats, decorative plaster detailing, corbels, vaulted ceiling tiles, windows and interior and exterior light fixtures — were carefully repaired or replaced to match original elements.
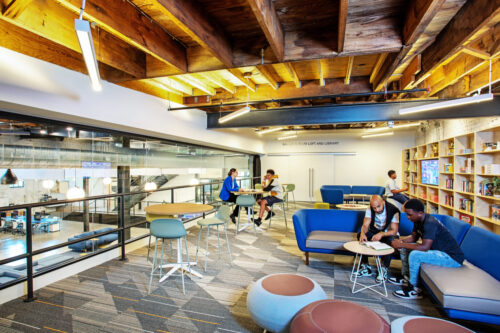 Bivian Lee Jr. Center at Son of a Saint, 2803 St. Phillip St.
Bivian Lee Jr. Center at Son of a Saint, 2803 St. Phillip St.
Trapolin-Peer Architects; Broadmoor LLC; NANO Architecture | Interiors; Spackman Mossop Michaels; Kyle Associates; A-1 Electric; Gallo Mechanical; KV Workspace; AOS Interior Environments; Rolf Preservation Works; Keith Twitchell
Trapolin-Peer reimagined the not-for-profit Son of a Saint’s circa-1908 icehouse to meet the growing demands of providing critical resources to fatherless boys. The architects repaired stucco-finished brick masonry walls, exposed wood ceiling/roof and skylight monitors, infilling with new offices and adding two stories of study spaces. Incorporating the historic ice trolley and track that weaves throughout, the building now supports a new rooftop addition and opening for a stair. New stucco and windows match the historic patterning. The design pays homage to the historic character of the icehouse, while bringing warmth and flexibility related to Son of a Saint’s mission and evolving programs.
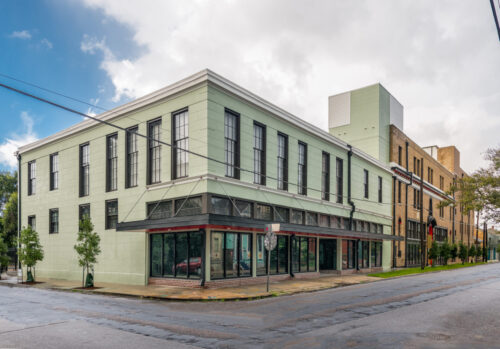 Thirty60 Lofts, 3060 Dauphine St.
Thirty60 Lofts, 3060 Dauphine St.
Stephen J. Finegan Architects LTD; Gibbs Construction; BGPM Nola; Morphy, Makofsky, Inc.; Rick Fifield Architect
The original Kirschman’s Furniture Store, established in 1914, began in this circa-1908 two-story corner building. As the business grew, the square footage expanded with the addition in 1937 of a middle building and then a warehouse building toward the Montegut Street side. By the mid-20th century, the large commercial complex with multiple periods of expansion grew into a regional furniture merchant. The honored rehabilitation and conversion of this multiplex resulted in a successful mixed use of retail and residential units, providing needed apartments in the Bywater Historic District.
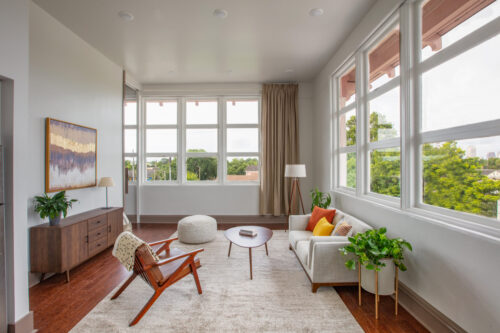 The Old School Apartments, 2515 Robertson St.
The Old School Apartments, 2515 Robertson St.
Renaissance Property Group; Rome Office Architects
Originally the site of the 1896 Charles E. Gayarre School, 2515 North Robertson St. was expanded with an additional building in 1921 designed by Orleans School Board Architect E.A. Christy. After the 1986 renovation of the Christy building by School Board architect Richard Oehler, the derelict 1896 structure was demolished. The school was renamed the Oretha Castle Haley Elementary School. After it was abandoned following Hurricane Katrina, the building in 2017 was designated a historic landmark by the Historic District Landmarks Commission and eventually purchased by a community developer. The original Christy building has been conscientiously rehabilitated, restored, updated and repurposed by the Renaissance Property Group of New Orleans. The Old School Apartments consists of 37 affordable housing units for New Orleans senior citizens.
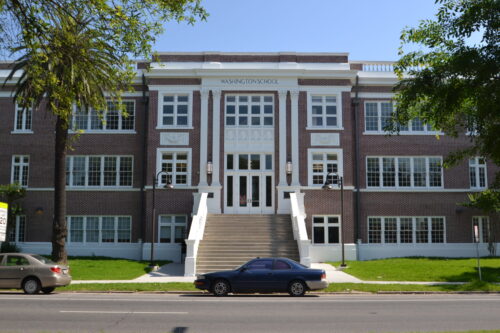 Orleans Parish School Facilities Master Plan
Orleans Parish School Facilities Master Plan
New Orleans School Facility Finance Foundation (NOSFFF); New Orleans Public Schools (NOLA-PS); US Bank; Stonehenge Capital; Enhanced Capital; C. Spencer Smith Architects; Recovery School District
In response to the devastation from Hurricane Katrina and long-term deferred maintenance, the Orleans Parish School Board and the Recovery School District applied for federal funding to tackle the unprecedented loss of educational facilities. Through coordinated efforts with FEMA, other federal and state agencies, and rigorous community engagement, the School Facilities Master Plan was developed to guide the recovery process. The resulting Master Plan and efforts have brought to bear a national model to address disaster recovery of educational facilities. The efforts allowed for the maximization of funds by leveraging public and private partnerships and incentives — enabling more facilities to be renovated.
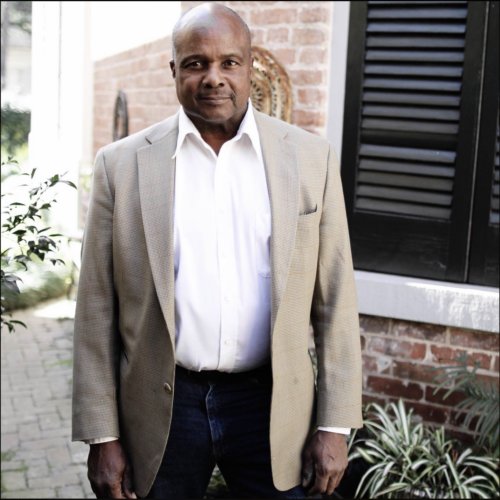 2023 Special Preservation Award Honoree
2023 Special Preservation Award Honoree
Theodore Pierre
A graduate of Tulane University School of Architecture with a long career in skilled masonry, Theodore “Teddy” Pierre, Jr. is passionate about preserving the craftsmanship that built historic New Orleans. In recent years, Pierre has led an effort to restore historic Lafayette No. 2 Cemetery on Washington Avenue, enlisting students who can learn the skills of masonry, plastering, stonecutting, ironwork and even family history from working on the tombs. The Louisiana Landmarks Society is proud to honor Pierre with this special award for his lifelong efforts in preservation.



