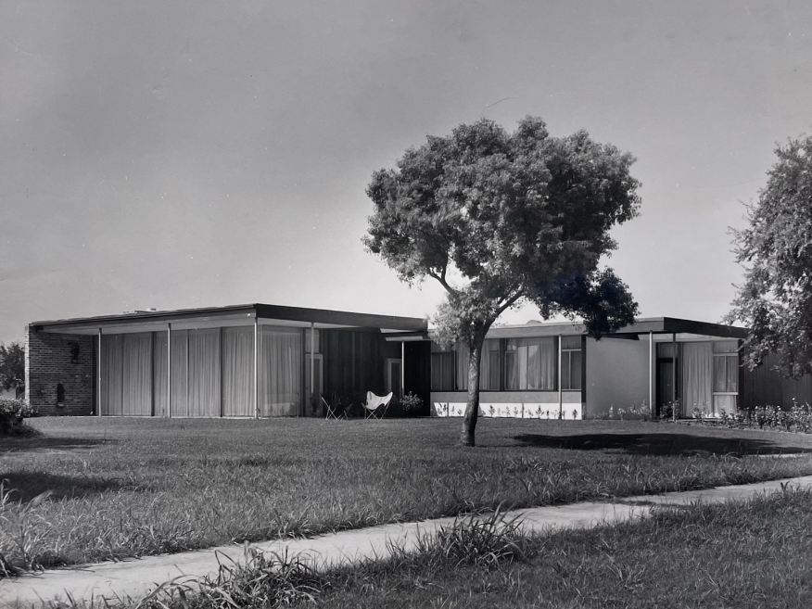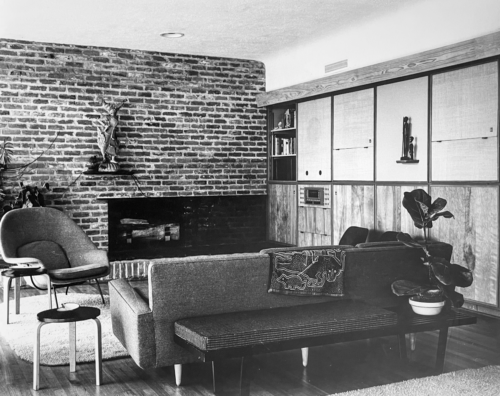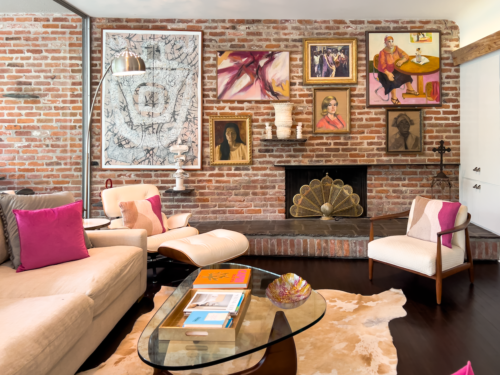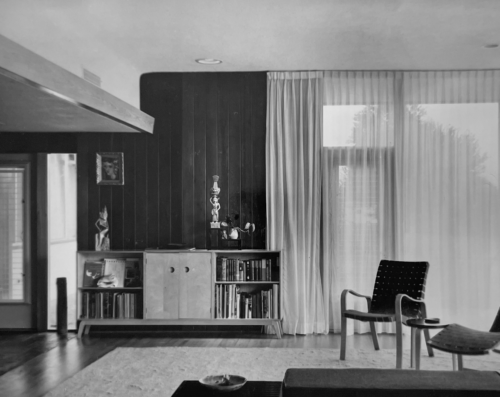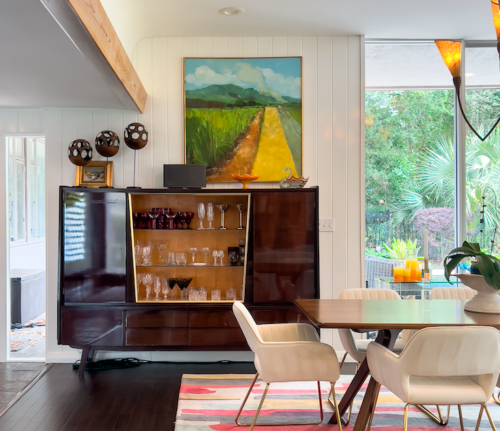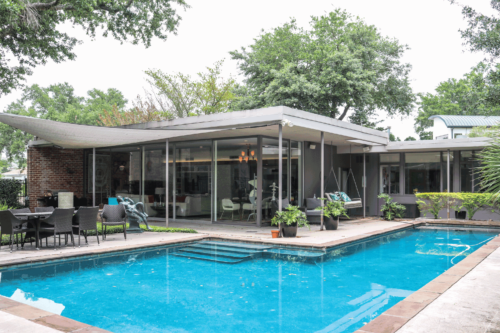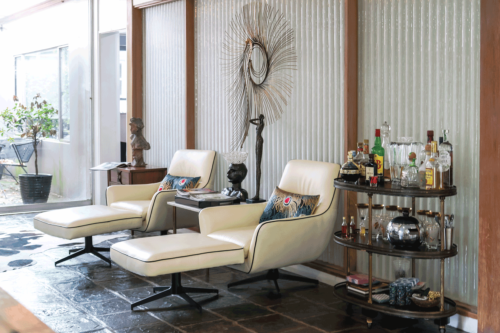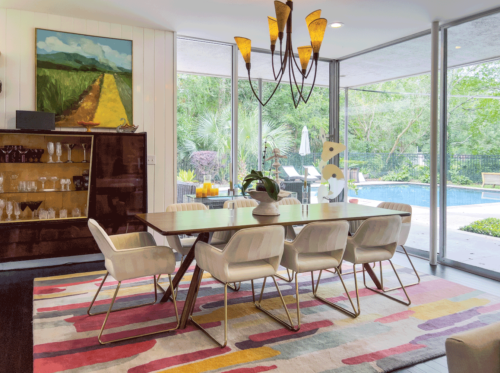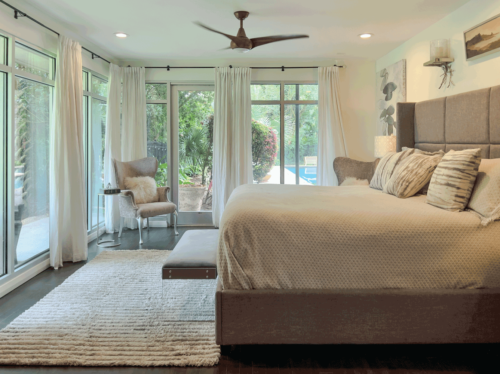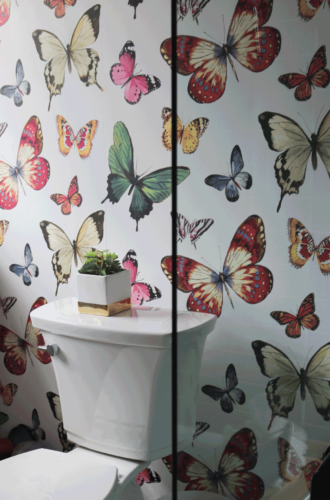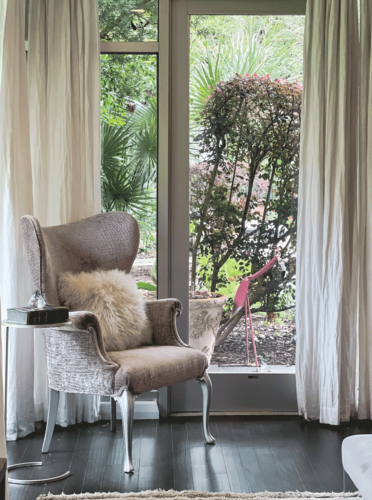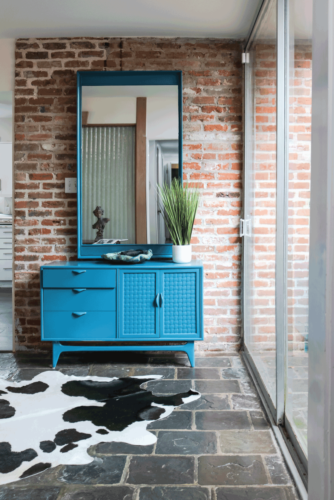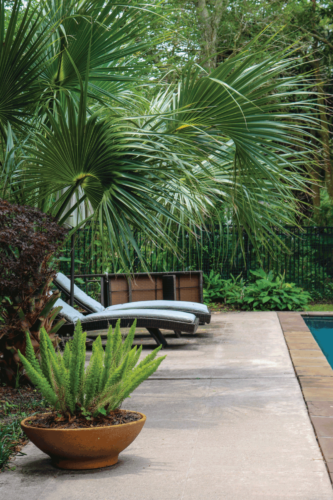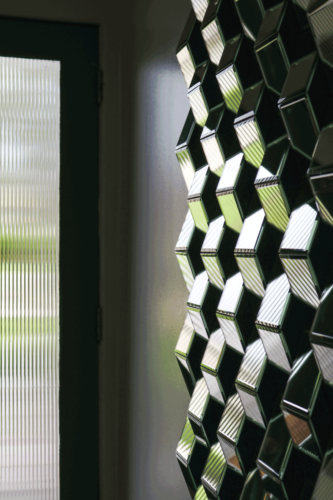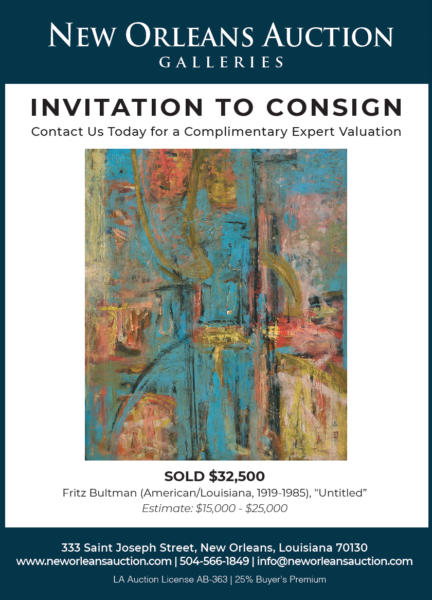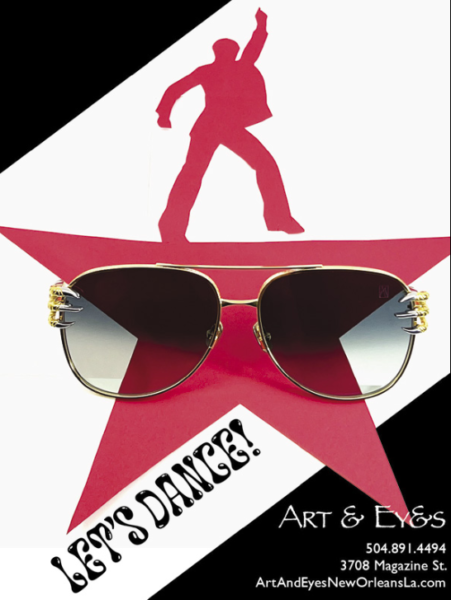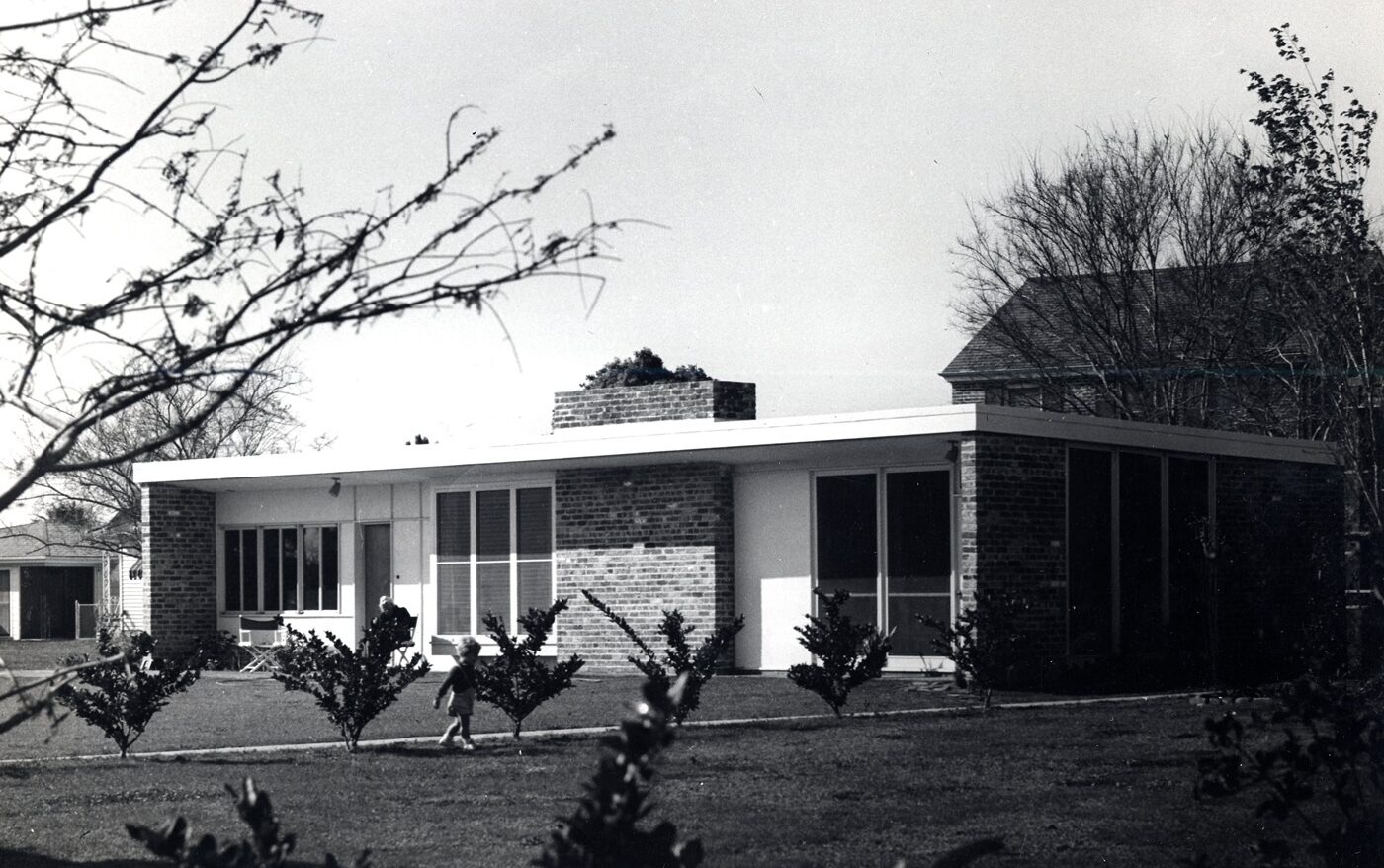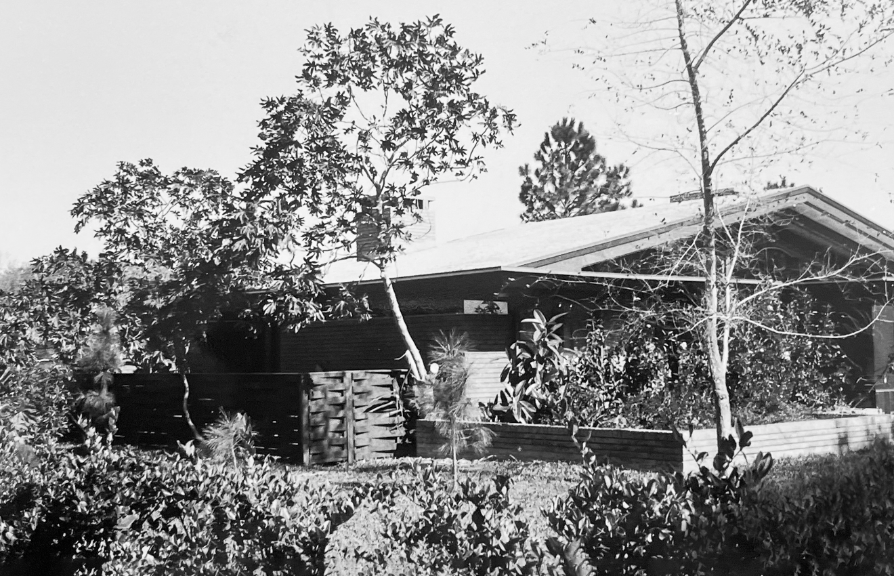25 Finch Street
Home of Gina Ciolino & her daughter, Edith Farrell
Designed by Arthur Q. Davis, circa 1952-1953
In 1947, trailblazing architects Arthur Q. Davis and Nathaniel C. Curtis partnered to establish their firm in New Orleans. Demand for new construction was booming in the years following World War II, and new advancements in construction technology had primed the rapidly growing city for an influx of modern architecture.
Curtis and Davis would quickly become one of the city’s premier architecture firms, designing modernist landmarks including the Louisiana Superdome, the main branch of the New Orleans Public Library, the now-demolished Rivergate Convention Center and many others.
In 1952, Davis designed the home at 25 Finch St. in New Orleans’ burgeoning Lake Vista neighborhood as a residence for himself and his family.
The home is exemplary of the International style, which became popular in mid-20th-century America after earlier proponents in Europe fled the continent during the war and began to influence architecture schools in America. (Davis, for example, studied under pioneering modernist architect and Bauhaus founder Walter Gropius while attending Harvard’s School of Design through the G.I. Bill.)
Davis’ design at 25 Finch reflected the “less is more” approach of the International style with simple forms, clean lines and floor-to-ceiling glass walls, but he also infused the modernist aesthetic with inspiration from New Orleans’ vernacular architecture. The blending of indoor and outdoor spaces, a flagstone hall running through the center of the home, and a lush interior-facing courtyard all give a nod to the city’s Creole townhouses. A shaded overhang shielding the home’s floor-to-ceiling glass walls from the sun and rain is unapologetically modern in appearance, but its form and function evoke the porches and galleries of historic New Orleans homes.
Header image and photo 1: Undated, circa-1950s photographs show Arthur Q. Davis’ original design for his family home in Lake Vista. [Lake Vista. Davis Residence. New Orleans, LA], Curtis and Davis Project Photographs, SEAA-175, Southeastern Architectural Archive, Tulane University Special Collections.
Photo 2: Homeowner Gina Ciolino has filled the interiors with a mixture of contemporary and vintage furniture, including an Eames lounge chair and a Noguchi coffee table in the living room. Gallery walls display eclectic artwork she has collected over the years and inherited from her mother. Photo by Liz Jurey.
“This is a modern house, a flat-roofed one at that, but still it has its share of local color and tradition,” Davis wrote in 1954 when the house was featured in House & Garden magazine. The expansive brick walls — which run through the home’s interior, intersecting with the glass curtain walls and extend through to the outside — are made of repurposed brick from a demolished convent in the French Quarter. The Belgian flagstone floors in the hall and exterior patios were used as ship ballast in the 19th century.
“We don’t deny that we like the warmth and interest of such old materials, but beyond that we draw the line on tradition,” Davis wrote. “Our new and modern way of living is just right for our growing family.”
The Davis family sold the home in 1955 and relocated to a larger home on Bamboo Road. Over the following decades, the Finch Street house had only two other sets of owners until current resident Gina Ciolino purchased the property in 2019.
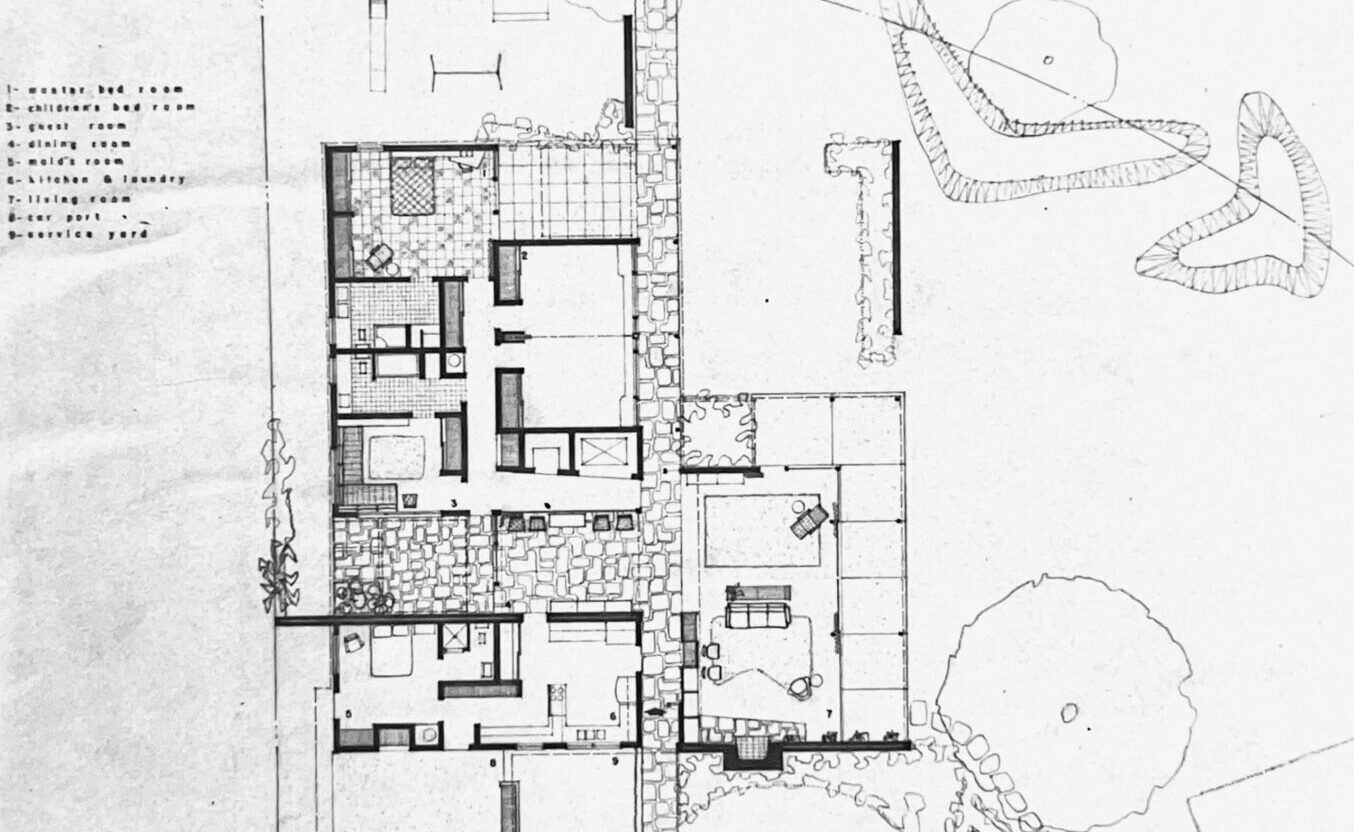
Floor plan courtesy of Tulane University Special Collections. [Lake Vista. Davis Residence. New Orleans, LA], Curtis and Davis Project Photographs, SEAA-175, Southeastern Architectural Archive, Tulane University Special Collections.
Growing up in a mid-century modern house in Lakewood South, Ciolino always had an affinity for modernist architecture. She had previously bought and renovated a mid-century modern house on Thrasher Street in Lake Vista, where she was living when 25 Finch went on the market.
“I love Curtis and Davis designs, and I kind of know where each of them is in the city,” Ciolino said. “When a real estate alert popped up that it was on the market, I left work immediately to secure an early showing. I put an offer in that day.”
Some features of the house had been updated and renovated over the years — the kitchen had been remodeled, the primary bedroom expanded, and the two children’s bedrooms had been combined into one — but much of Davis’ original design and details had remained intact, despite the renovations that had taken place following the flooding from the levee failures after Hurricane Katrina.
The former Davis home remains in pristine condition today. Historic circa-1950s photograph courtesy of Tulane University Special Collections, present-day photo by Liz Jurey. [Lake Vista. Davis Residence. New Orleans, LA], Curtis and Davis Project Photographs, SEAA-175, Southeastern Architectural Archive, Tulane University Special Collections.
After purchasing the house, Ciolino kept its original features while updating kitchens and bathrooms that had been renovated decades prior, repainted the interiors and updated lighting. She has filled the space with a mixture of contemporary and vintage furniture, including an Eames lounge chair and a Noguchi coffee table in the living room. Gallery walls throughout the house display eclectic artwork she has collected over the years and inherited from her mother, bringing color and warmth into the space.
The Davis home couldn’t have been a better fit for the Ciolino family. “The wow factor of this exact view when I saw it was indescribable,” said Ciolino of the floor-to-ceiling glass wall between the living room and the backyard. “My daughter and I live in every room of this house.”
Davis “Dee” Allen is PRC’s Communications Associate and a staff writer for Preservation in Print.
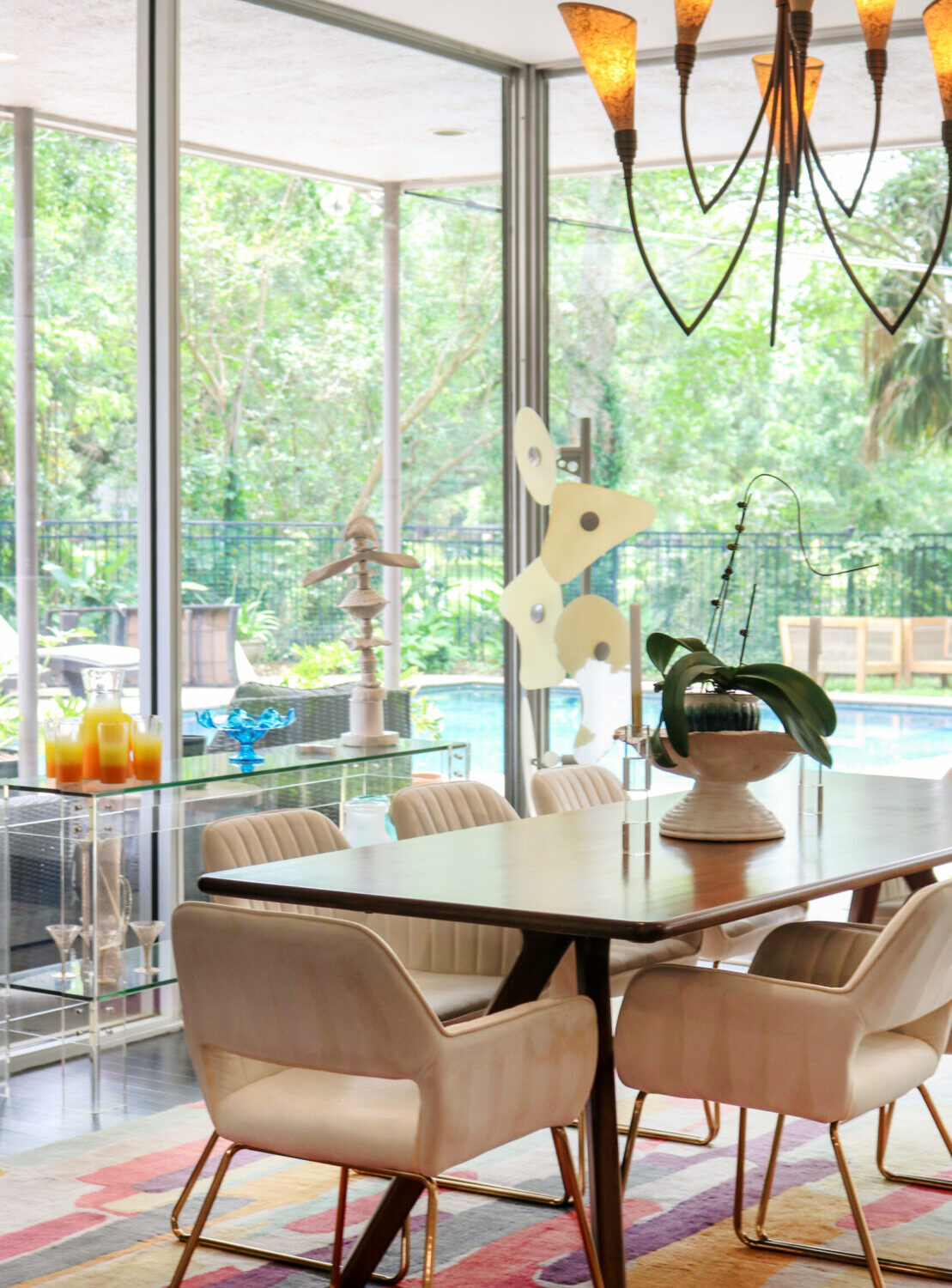
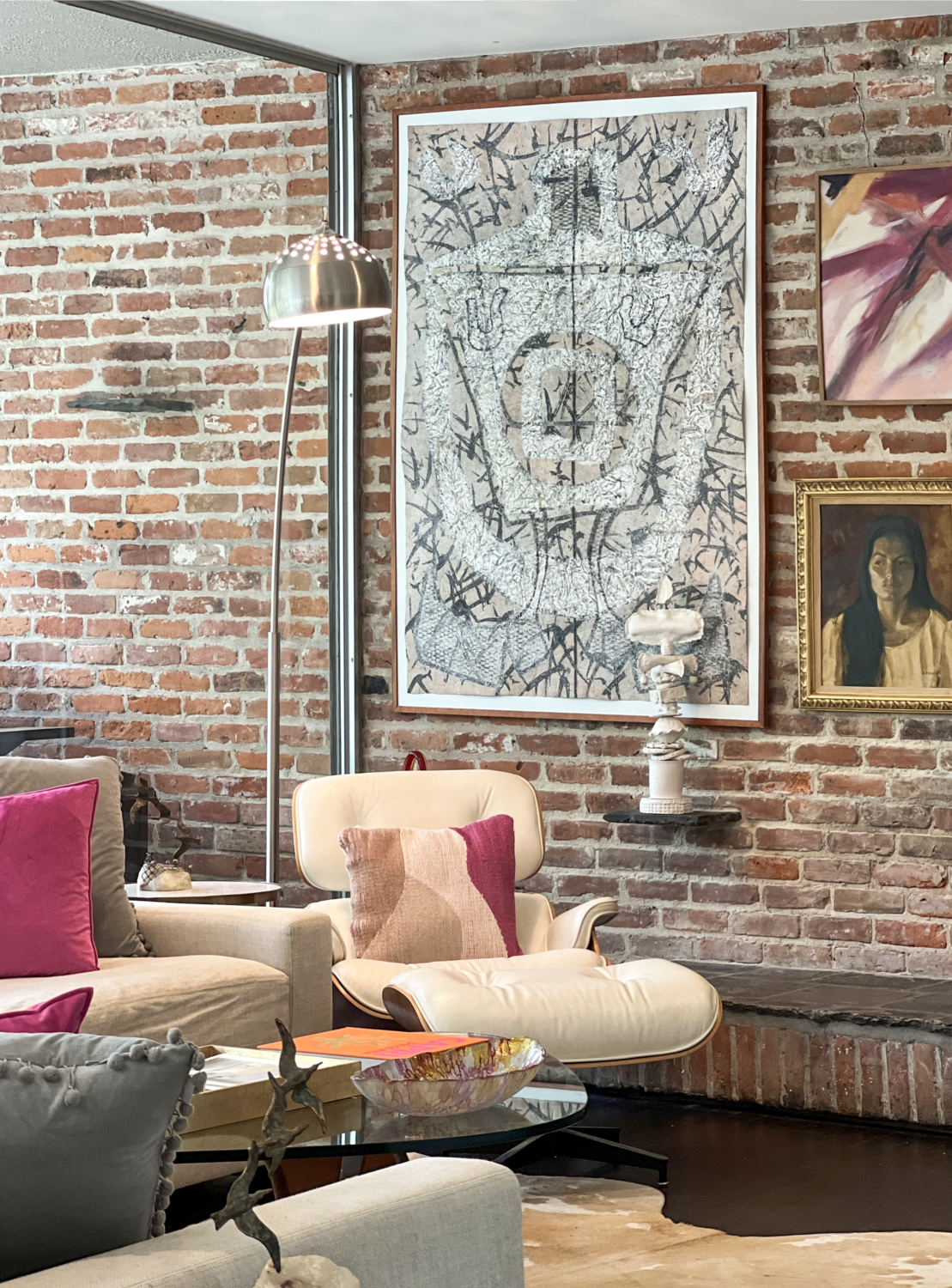
Photos by Liz Jurey
Photo gallery
Click photos to expand gallery. Photos by Liz Jurey.
MidMod Home Tour Happy Hour
June 21 • 5:30–8:30 pm
Tour headquarters at Bird Nest Cafe, 6508 Spanish Fort Blvd
Learn more & get tickets
Advertisements



