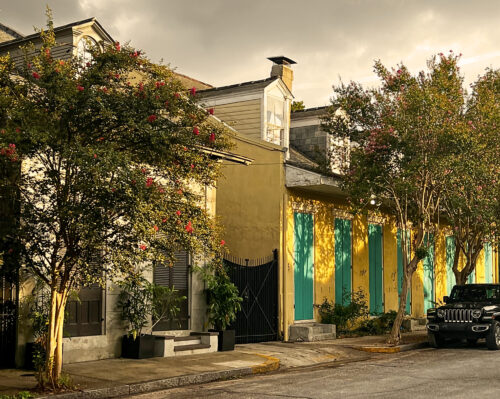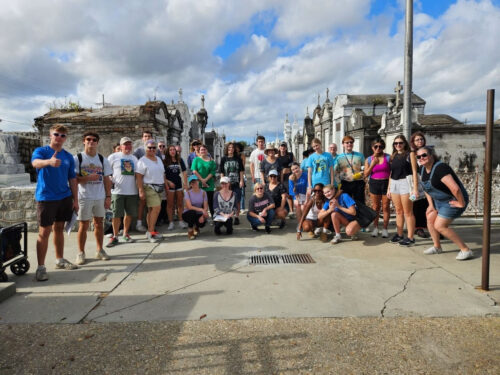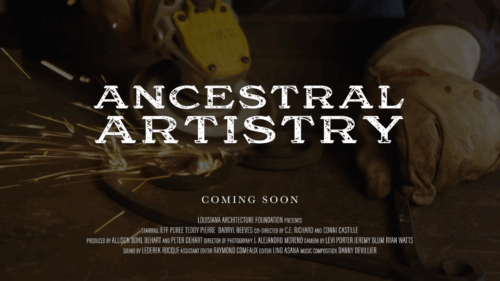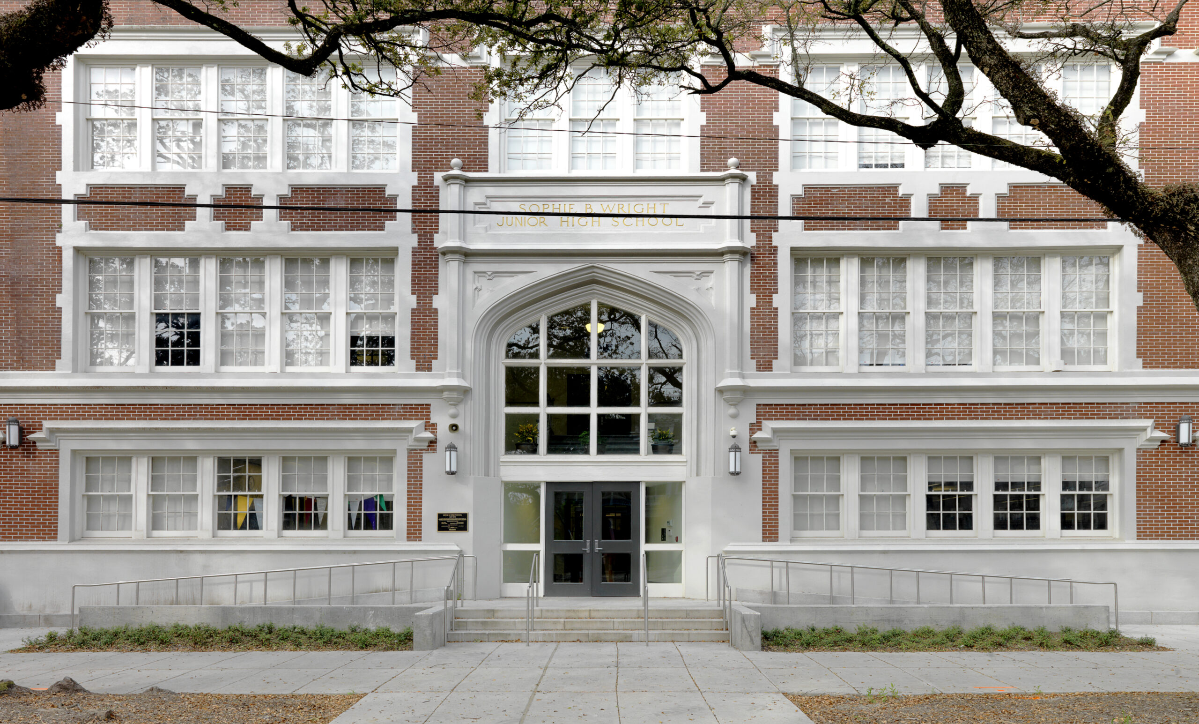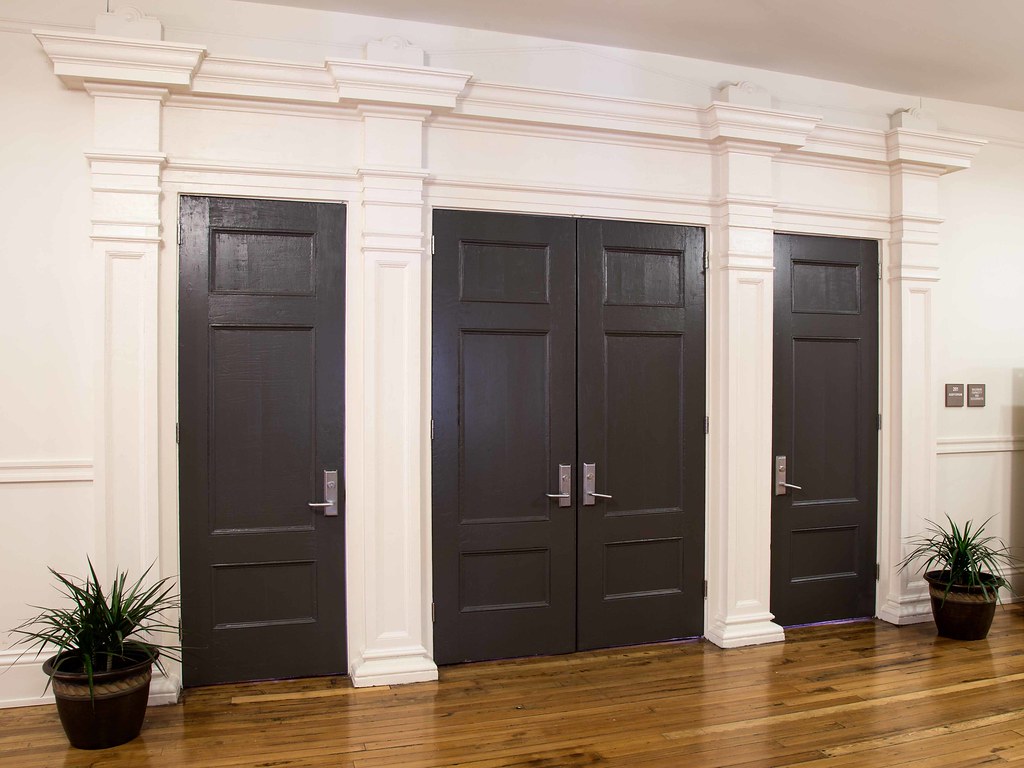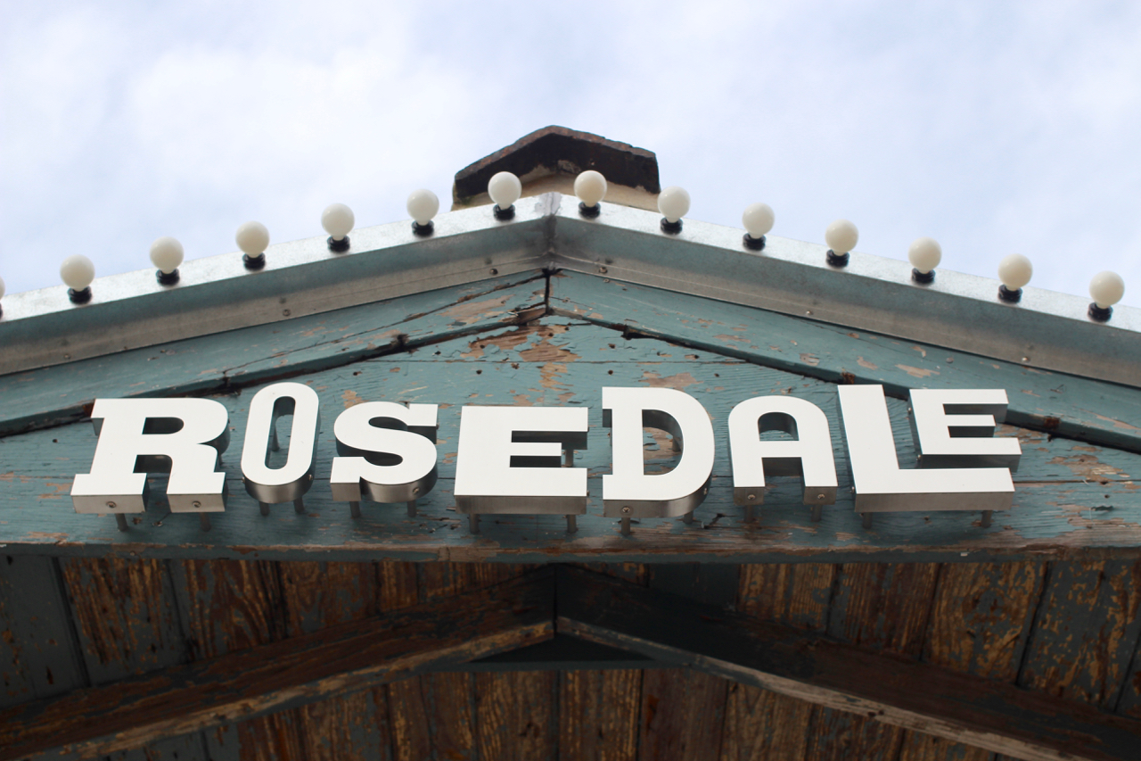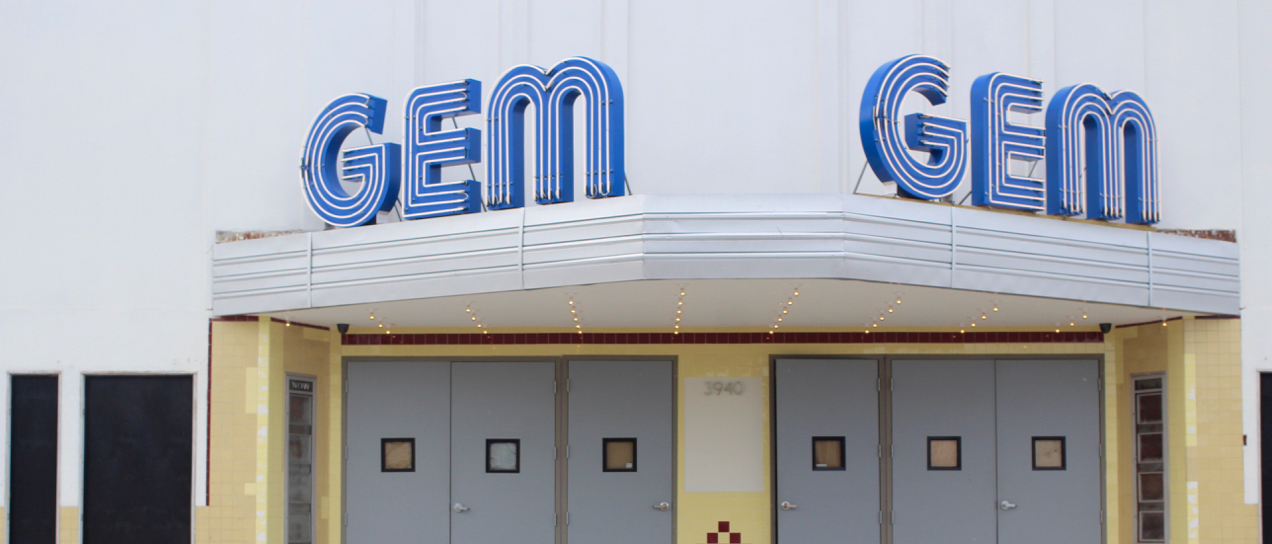Students sat excitedly in the brand new gymnasium of Sophie B. Wright Charter School as the band began to play. Booming drums and brassy horns filled the space with school spirit as an all-star cast of New Orleans’ education administrators lined up at the front of the gym to speak. Sophie B. Wright’s October 4, 2016 ribbon cutting ceremony provided an opportunity for many to reflect on the cooperation, creativity and commitment to New Orleans’ students that made the two-year, $26.9 million renovation possible.
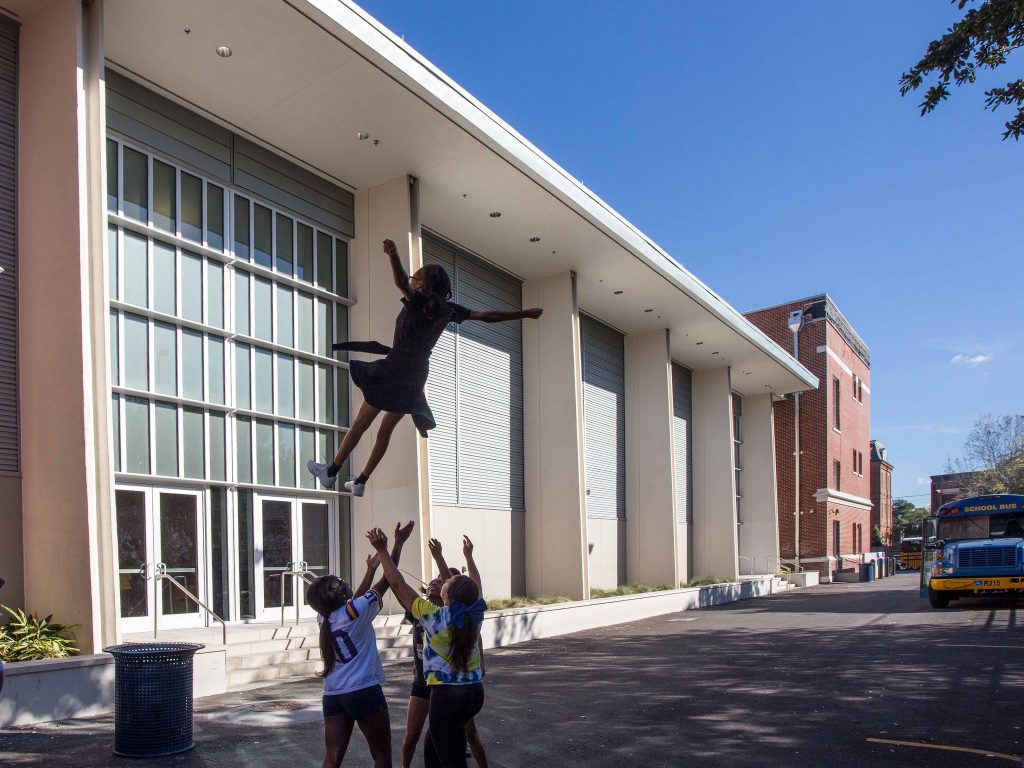
PRC – Sophie Wright School / Photo by Charles E. Leche
Sophie B. Wright, built at 1426 Napoleon Ave. in 1912, today hosts a charter high school. “This renovation managed to maintain the integrity and historic nature of this building while also having upgrades that young kids need and deserve,” said Patrick Dobard, superintendent of New Orleans’ Recovery School District.
Designed by prolific local architect E.A. Christy in the “Collegiate Gothic” style, the handsome brick building was minimally damaged during Hurricane Katrina, so reopened to students and faculty once schools were again operating in 2006. The problem, said Annie Cambria, Director of Strategic Finance with the Recovery School District, was years of neglect. While officials with the building’s owner, the Orleans Parish School Board, and its operator, the Recovery School District, knew that the school needed serious repairs, it took receiving a $1.8 billion FEMA settlement in 2010 to line up the funding needed to renovate. In 2013, during the forensic engineering work for the design of the renovation, workers found termite and fire damage in roof trusses. Students were moved out to a facility in the Leonidas neighborhood and remained there until this past August, when the 2016-17 school year opened in Sophie B. Wright’s rightful home.
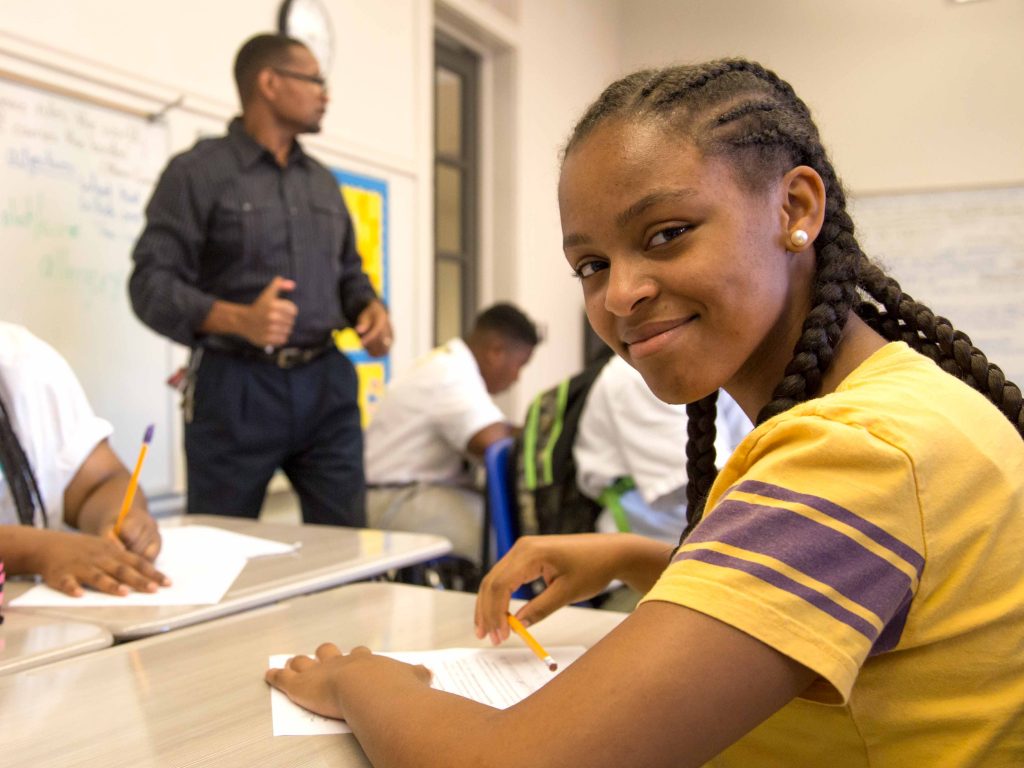
PRC – Sophie Wright School / Photo by Charles E. Leche
The massive renovation was designed by Waggonner and Ball Architects and executed by CORE construction. The building’s historic features were honored and restored whenever possible, qualifying the project for state and federal historic tax credits, and its addition, a new gym, also took inspiration from the neighborhood’s classical historic architecture, said architect Mac Ball.
The school now boasts 22 gleaming core classrooms, science labs, a media center, art and music rooms, and the new gym.
“This building is a down payment on your future,” Dobard told the students seated in the audience. “The people in this neighborhood and this city believe in you, and your future.”
•••
At 11,000 square feet, with massive masonry walls as thick as 22 inches in some parts, the renovation of Sophie B. Wright school was no small task. To qualify for historic tax credit financing, which was essential to secure in order for the project to be possible, Waggonner and Ball principal Mac Ball and project architect Paul Gamard had to work with RSD/Jacobs CSRS project manager Earl Cager to make sure all of the building’s original elements that were salvageable could indeed be restored. Top on the list were the building’s windows, which were all reused. “The windows were made of cypress, so termites never got to them,” Ball said. “But some time ago they were glazed with Plexiglas that had yellowed, so you couldn’t see out of them — you couldn’t see any of the beautiful trees from any of the rooms in the building.” The school’s site is surrounded by live oaks and gorgeous architecture on both Napoleon Avenue and Prytania Street. “When Sharon [Clark, the principal] and teachers came in and saw the view from the classrooms, they were amazed. They had been in the building for years, but didn’t know what a beautiful view they had,” Ball said.
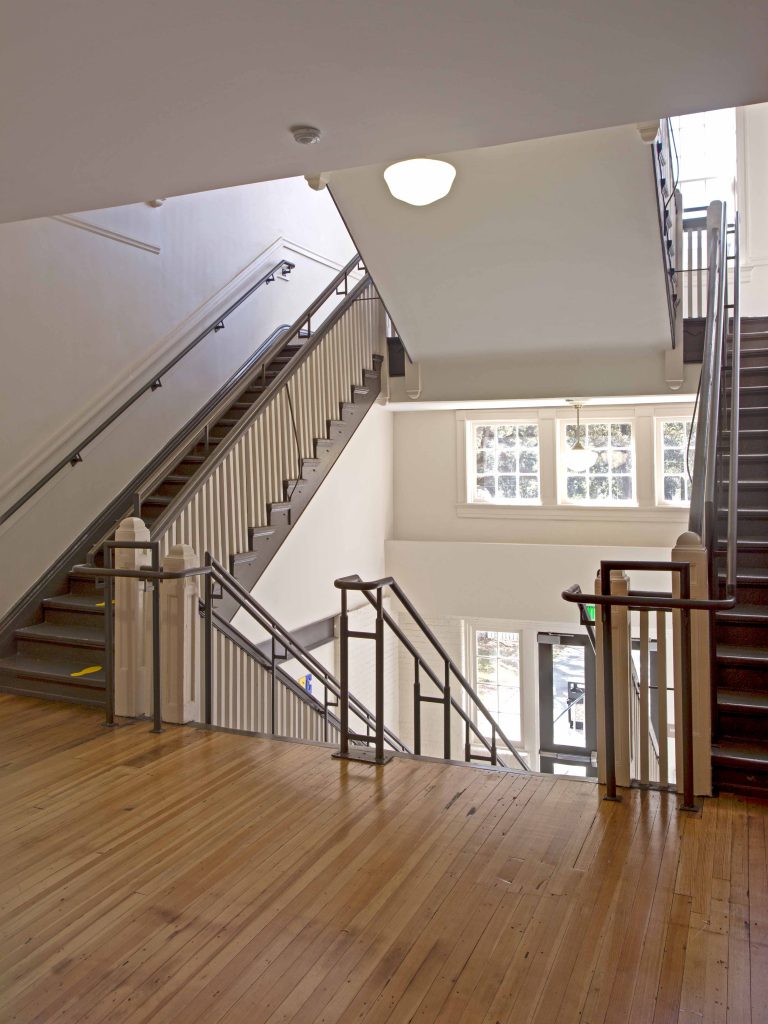
PRC – Sophie Wright School / Photo by Charles E. Leche
Also crucial to the historic feel of the building was the restoration of the school’s original flooring. The first floor’s concrete slab floors received a new thin-set terrazzo coating, and the second and third floors held a surprise. Underneath vinyl tiles were the building’s original heart pine floors. “Many schools feel modern and cold,” Ball said, thanks to widespread use of materials like vinyl tile and rubber. “But these beautiful wood floors make all the difference. They give so much character, and a sense of timelessness and tradition.”
The wide, warm hallways glow from the floor up, accentuated by the classrooms’ original door frames and doors, which were also restored and painted a warm, dark gray. A neutral, classic paint pallette was chosen for the walls; a warm white allows the natural light-filled hallways to be bright, but not blinding.
Ball left structural beams and cast iron columns exposed and painted the same dark gray throughout the school to honor the building’s bones, and exposed brick was maintained wherever possible. All five of the school’s historic wooden staircases were restored, and new metal railings — installed for safety and to meet code — are minimal so as to blend with the surroundings, allowing the original staircase millwork to shine.
The school’s auditorium is a showcase for this exemplary historic restoration. The auditorium’s entrance features three sets of doors surrounded by Greek Revival-style pilasters and topped with a handsome cornice, all of which are original. The door and window frames inside the auditorium match the design. The large sections of windows in the auditorium, once the windows were restored, let so much natural light into the space that special blinds had to be installed for performances or showings that would require some darkness.
“Many schools feel modern and cold,” Ball said, thanks to widespread use of materials like vinyl tile and rubber. “But these beautiful wood floors make all the difference. They give so much character, and a sense of timelessness and tradition.”
Also impressive in the auditorium are the rows and rows of wood chairs that are original to the school. “The room was exposed for month” to rain and the elements as the roof underwent repair, Ball said, and he feared that the room’s hardwood floors and chairs would be unsalvageable. Much to his delight and surprise, they were all beautifully restored.
Though the building’s thousands of feet of exterior brick are over a century old, they required no repointing, Ball said, as it’s a “hard face brick.” Less stable were the concrete Gothic details on the building, however. The building’s cornice presented a particular hazard, with a portion falling off during construction. The cornice, which stretched the entirety of the façade, had no structural integrity and had to be removed. A new, lightweight fiberglass replica will be installed in its place in coming weeks.
•••
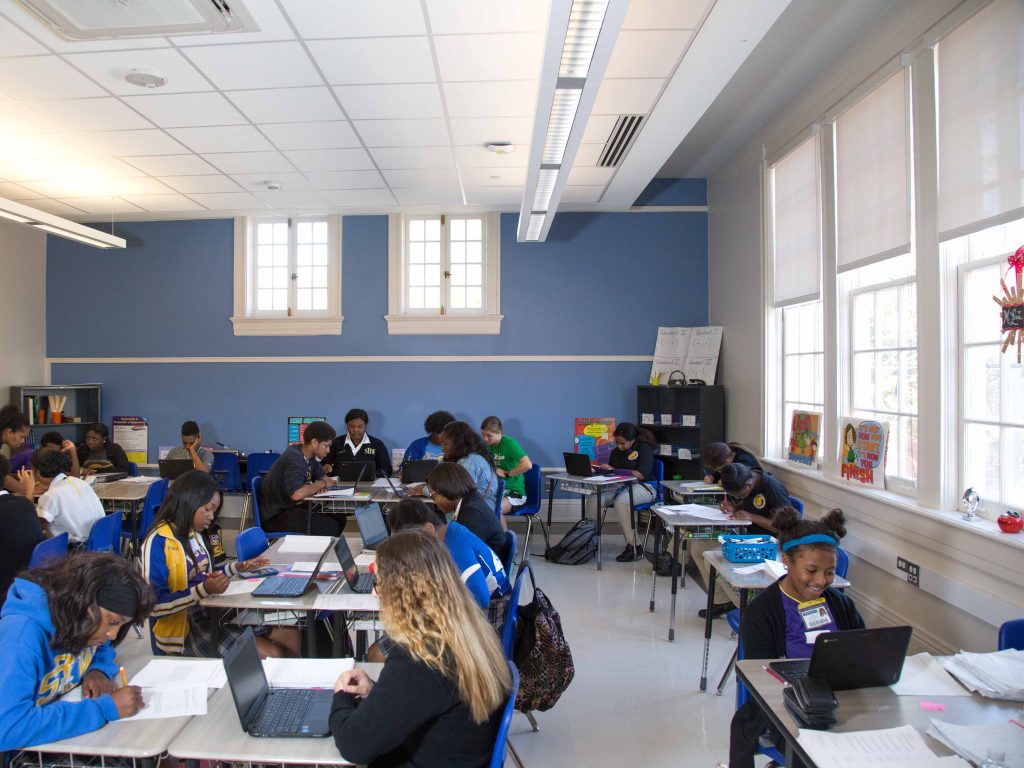
PRC – Sophie Wright School / Photo by Charles E. Leche
One of the most exciting parts of Sophie B. Wright’s renovation is not what was restored, but what has been inserted into the original U-shaped building plan.
The school historically lacked a gym. “For a school like this to have an asphalt courtyard instead of a gym was just a tragedy,” Ball said. The project didn’t initially call for the construction of a gym, however — they only called for renovations to the existing footprint. But “we figured out a way to get a gym when people said we couldn’t do it,” Dobard said. “Sharon [Clark, the principal] said, ‘It has to happen. These high school students need it.’”
And happen it did. Architects used the former courtyard for the addition and also gained space by demolishing an old boiler house behind the school’s auditorium. The gym fills in a space between two original wings of the building, creating a continuous façade. The spacious new gym has an interior that speaks to the building’s past and the gym’s utilitarian function, with walls constructed of historic brick and acoustical concrete blocks (to soak up sound), and frosted windows and skylights that allow natural light, but not heat, to fill the space.
On the outside, the design of the new gym is elegant, with Egyptian-influenced sloped structural piers that pay homage to Classical Revival features that define many of the homes surrounding the Uptown campus. The addition is “set up as a Classical five-bay portico,” Ball explained. Cement plaster (stucco) covers cast-in-place
concrete and concrete block. This smooth and neutral surface is contrasted by corrugated zinc panels that “were used to simulate or recall wooden louvers in a Classical five-bay gallery or porch,” Ball said.
In addition to the neighborhood’s architecture, Ball and his team also found inspiration in a past commission. “At The Academy of the Sacred Heart’s new gymnasium we did a similar thing with the columns — we used them as downspouts” he said. The columns, while aesthetically pleasing, also direct rainwater from the flat-roofed building to subsurface drainage.
Ball credits collaborations with vital team members as the reason for the projects success. They include structural/civil engineering by Schrenk Endom and Flanagan; mechanical/electrical/plumbing engineering by Moses Engineers; landscape design by Dana Brown and Associates; food service design by Futch Design Associates; and LEED consulting by Ferrand Design.
•••
While the Orleans Parish School Board owned the Sophie B. Wright building, it didn’t have enough funds to restore the structure, said former OPSB Chief Financial Officer Stan Smith. “The Recovery School District stepped up to fund this project,” he said. “It was a cooperative endeavor to do what was right for the students.”
The OPSB and RSD, in a historic settlement with FEMA, were awarded $1.8 billion for school reconstruction throughout Orleans Parish in 2010. The funding allowed the both the OPSB and RSD to implement a joint School Facilities Master Plan, of which preservation best practices have evolved to be the standard, said Annie Cambria, RSD Director of Strategic Finance.
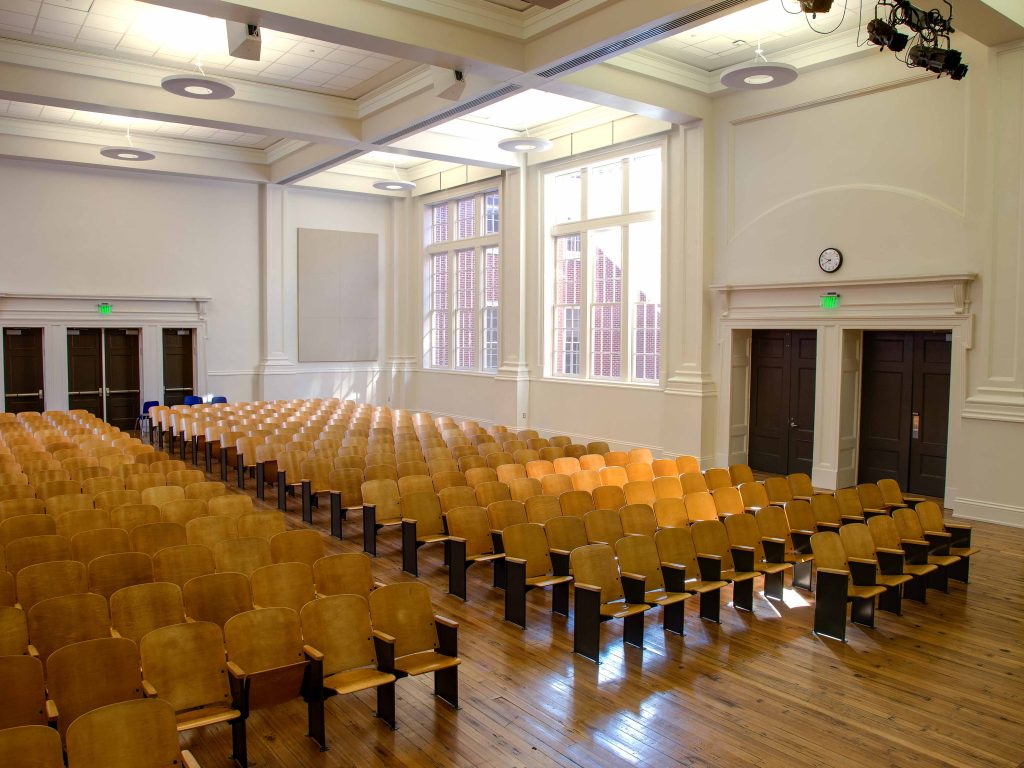
PRC – Sophie Wright School / Photo by Charles E. Leche
Because the historic building was restored according to the Secretary of the Interior standards and overseen by the State Historic Preservation Office, as well as FEMA’s team of historic preservation specialists, the project qualified for state and federal historic tax credits. In 2013, the New Orleans School Facility Finance Foundation was created to partner with the RSD and OPSB on the School Facilities Master Plan, “because school districts can’t get tax credits because they don’t pay taxes,” explained Ramsey Green, board chair of the Foundation. “It has its own board and can accept and then sell tax credits, and then use those funds to renovate schools.” So far, on four or five projects, he said, the Foundation has netted around $25 million in additional funds to renovate schools.
“The FEMA settlement money is finite, it will run out,” Green said. “The RSD and OPSB use tax credits whenever possible so that they can use the remaining FEMA money on as many projects as possible.”
“One point eight billion dollars is different in 2016 as it was in 2008,” Dobard said. “Construction costs are rising. Leveraging historic tax credits for this project is what made it possible.”
Earning and then selling tax credits garnered nearly $10 million for Sophie B. Wright’s renovation.
And while renovating Sophie B. Wright was part of the School Facilities Master Plan, building the school a brand-new gym wasn’t. In fact, as planning began for the school’s renovation, it was assumed by many that a gym wasn’t going to happen because RSD’s educational specifications did not call for expanding the original footprint on historic renovations. But persistent lobbying by Principal Clark and others finally convinced the RSD that it had to be a priority, and they agreed to make an exception for Sophie B. Wright in the educational specifications to ensure that it would be on even footing with the other high schools in the city, Cambria said. The Sophie B. Wright Warriors are already enjoying the new space.
•••
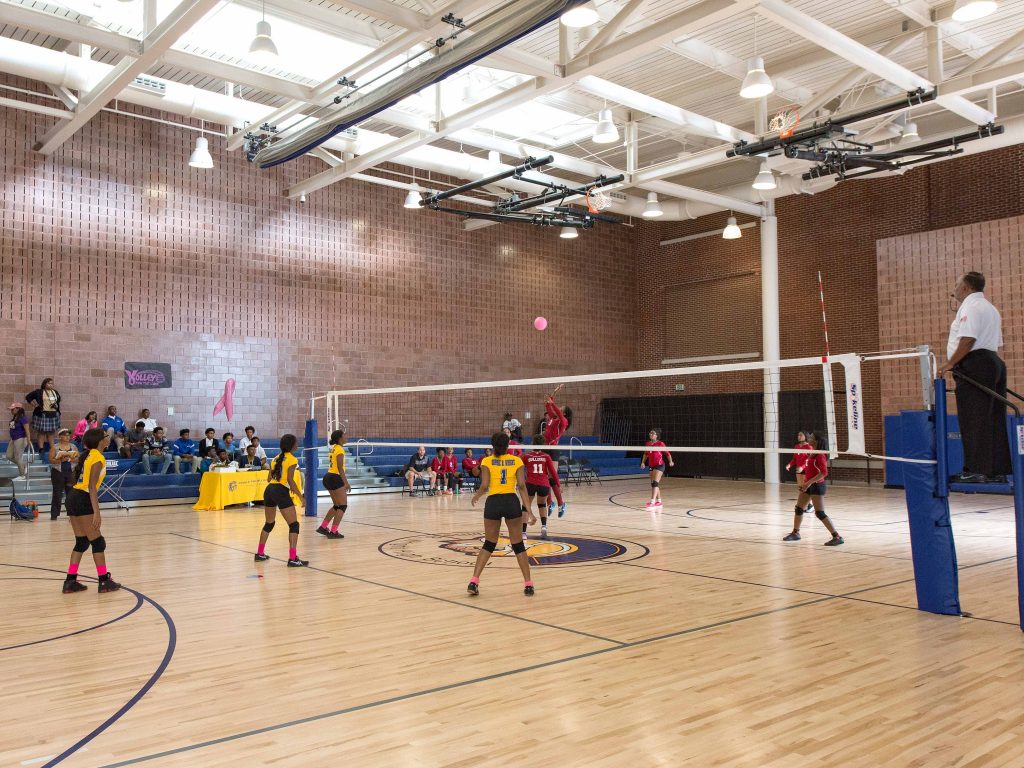
PRC – Sophie Wright School / Photo by Charles E. Leche
Sophie B. Wright is the latest, but the RSD has an impressive track record with historic preservation — in fact, it is likely the largest public sector historic preservationist in the city of New Orleans in terms of square feet renovated or dollars spent, said Cambria. “From 2011 to 2018 the RSD will renovate 18 historic facilities to the Secretary of the Interior’s standards, representing over 1.4 million square feet and over $250 million in investment in historic neighborhoods across New Orleans,” said a recent RSD report.
Ten historic schools were also mothballed to prevent further demolition by neglect while they await restoration. “RSD established an innovative assessment framework to guide mothballing activities and optimize marketability of land-bank properties by decreasing rehabilitation costs and increasing the probability of the property’s future reuse,” the report stated. Five of those have since been sold, and the new owners are undertaking historic renovations of the properties. That “would not have been possible without the mothballing activities conducted by RSD,” Cambria said.
In addition to square footage saved and dollars spent, RSD has also contributed to preservation efforts in New Orleans by helping organize the creation of the Uptown University Cultural Products District and helping to expand the Old Algiers Cultural Products District. It also led the successful effort to have the Adolph Meyer School (currently Harriet Tubman) listed on the National Register of Historic Places.
The permanent impact such work can have on New Orleans’ youth is inspiring, and the excitement seen on the faces of Sophie B. Wright’s students can’t be denied. Principal Sharon Clark, having a restored school and a brand-new gym, especially after three years in a borrowed facility, described her elation at the October ribbon cutting. “We have over 400 students who came back to our school this fall, and now we don’t have to focus on facility problems anymore,” she said. We are grateful, she said, for this “true community effort.”

