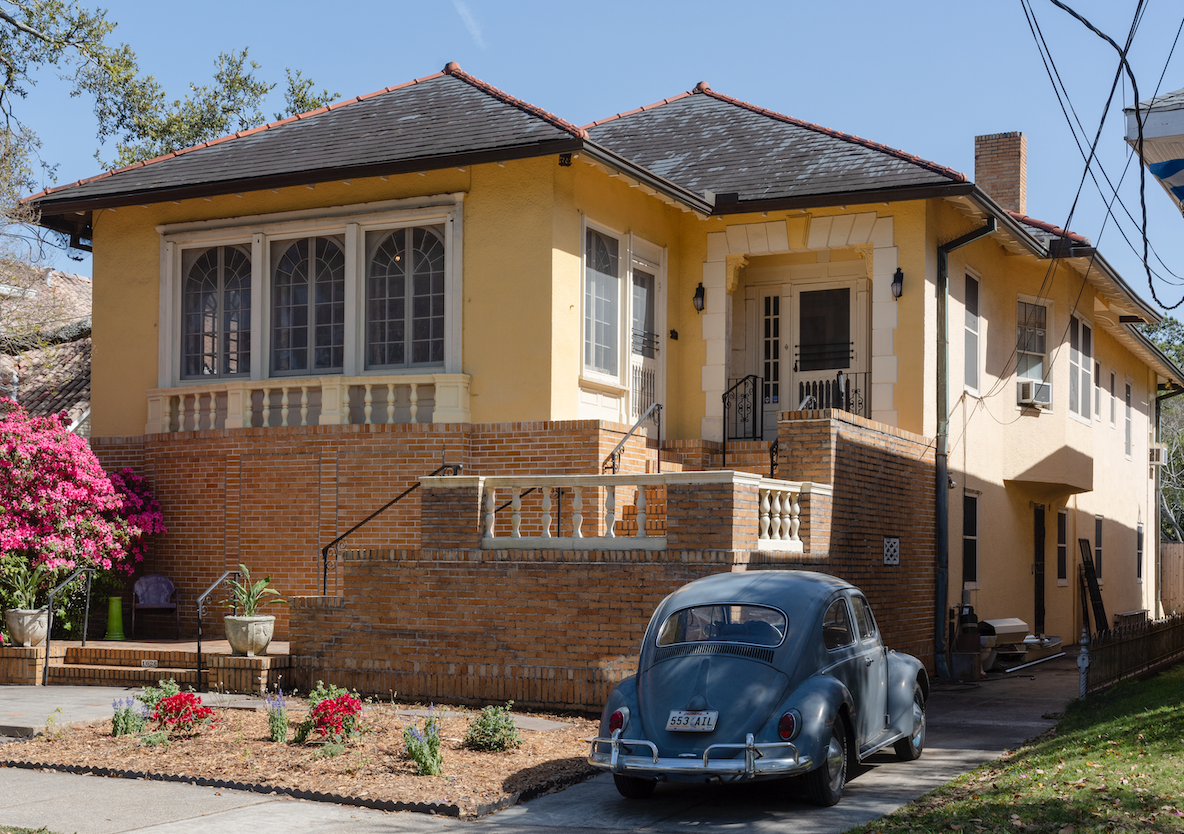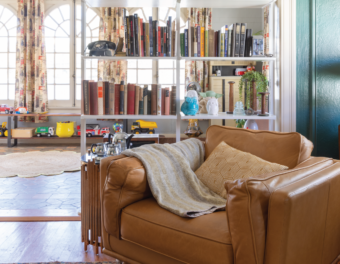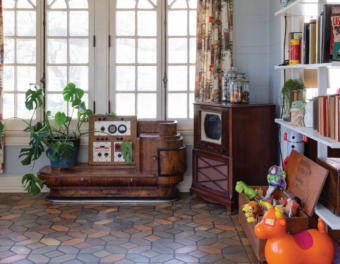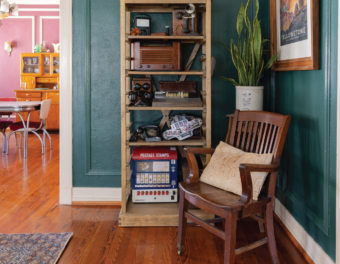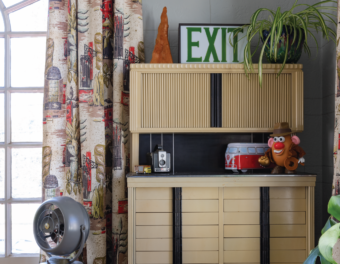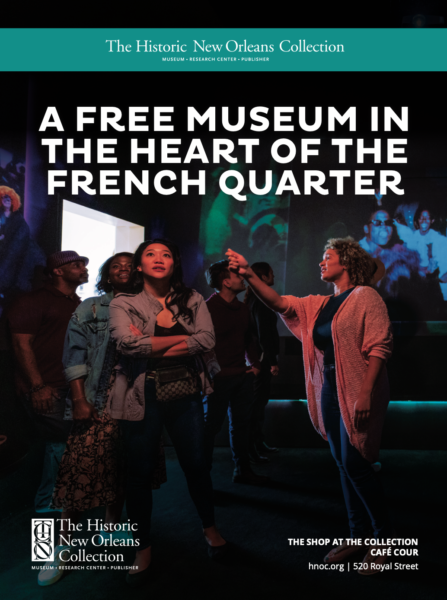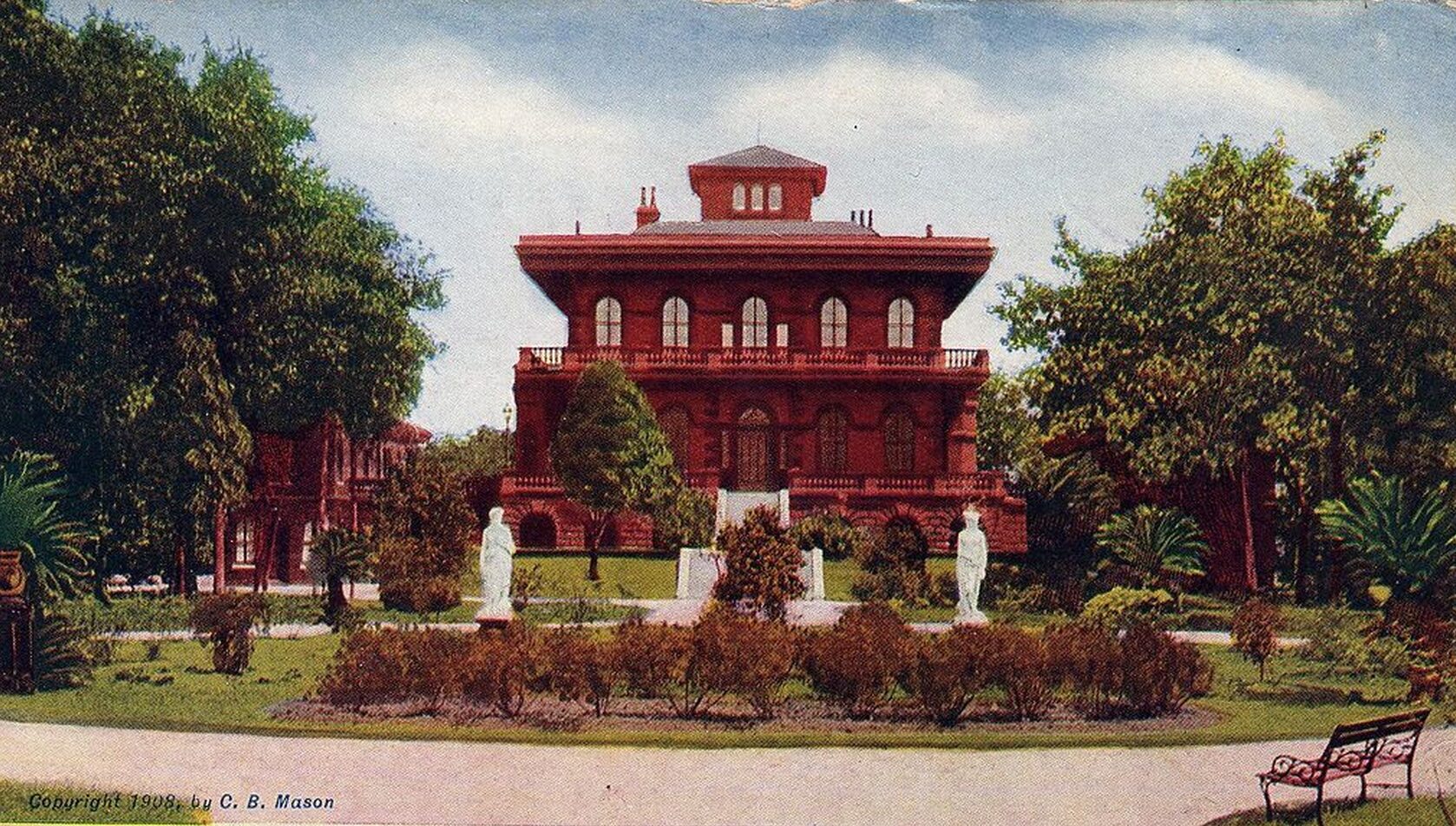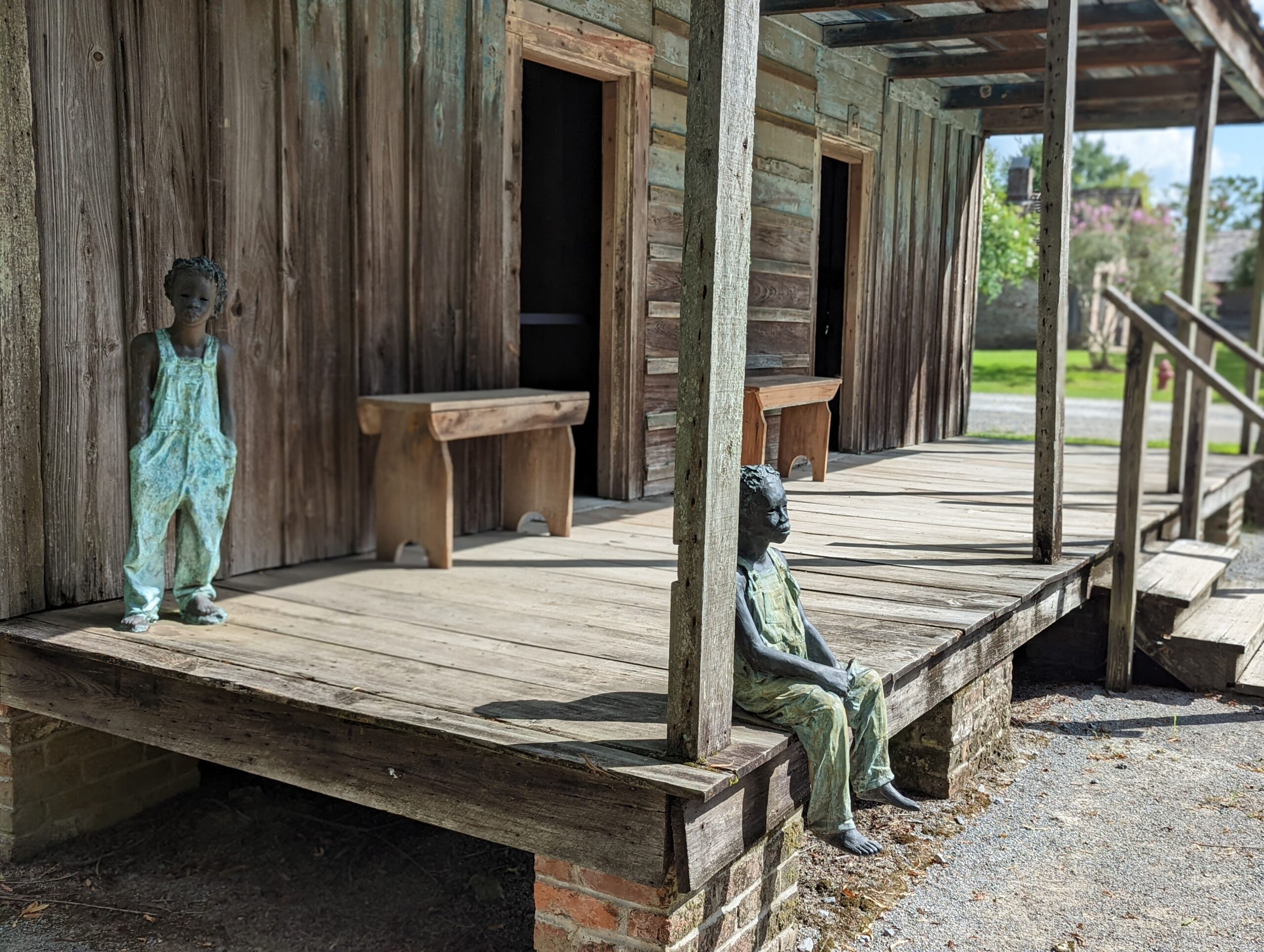Photos by Sara Essex Bradley
Visit this historic home and seven other examples of New Orleans’ vernacular architecture at PRC’s Spring Home Tour presented by Entablature Design + Build and Entablature Realty on April 22 and 23.
Erika and Robert Gates love to frequent estate sales, looking to add to their collections of vintage fountain pens, rotary phones, typewriters, mid-century linens, juice glasses, streetcar memorabilia and more. But the estate sale at 1026 N. Carrollton Ave. was different. The couple went twice, but not to search for collectables.
“We went to this estate sale with the mentality like it was an open house,” said Erika, adding that they were in the middle of a house hunt in March 2021. They’d outgrown the Arts-and-Crafts raised double shotgun they renovated on Third Street. (It was on the PRC’s 2019 Holiday Home Tour.)
Located in the Parkview Historic District, the Mediterranean Revival-style raised basement house on North Carrollton was not on the market. But a photo of its kitchen in the estate sale email piqued Erika’s curiosity. It showed 1950s-era yellow countertops with metal trim, pale-blue cabinets with curved drawers, and yellow-and-blue speckled wall tiles, along with a patterned tile floor original to the house’s construction.
On the sale’s second day when most of the shoppers had left, Erika — eight months pregnant at the time — crawled under folding tables blocking the two bathrooms. She slid her iPhone under the doors and discovered incredibly colorful spaces. The bathrooms have original floors and wall tiles in shades of pink, mint green and orchid purple. Narrow bands of decorative tile also adorn the walls, and there are original pink pedestal sinks and pink wall heaters. The primary bathroom contains a pink tub.
“They are 1929 Standard Company. That was actually the first year of colored fixtures,” Erika said, noting that the rooms also have intact mirrored medicine cabinets, painted wood storage cabinets with laundry chutes, ceramic towel rods and windowpanes with opaque glass for privacy.
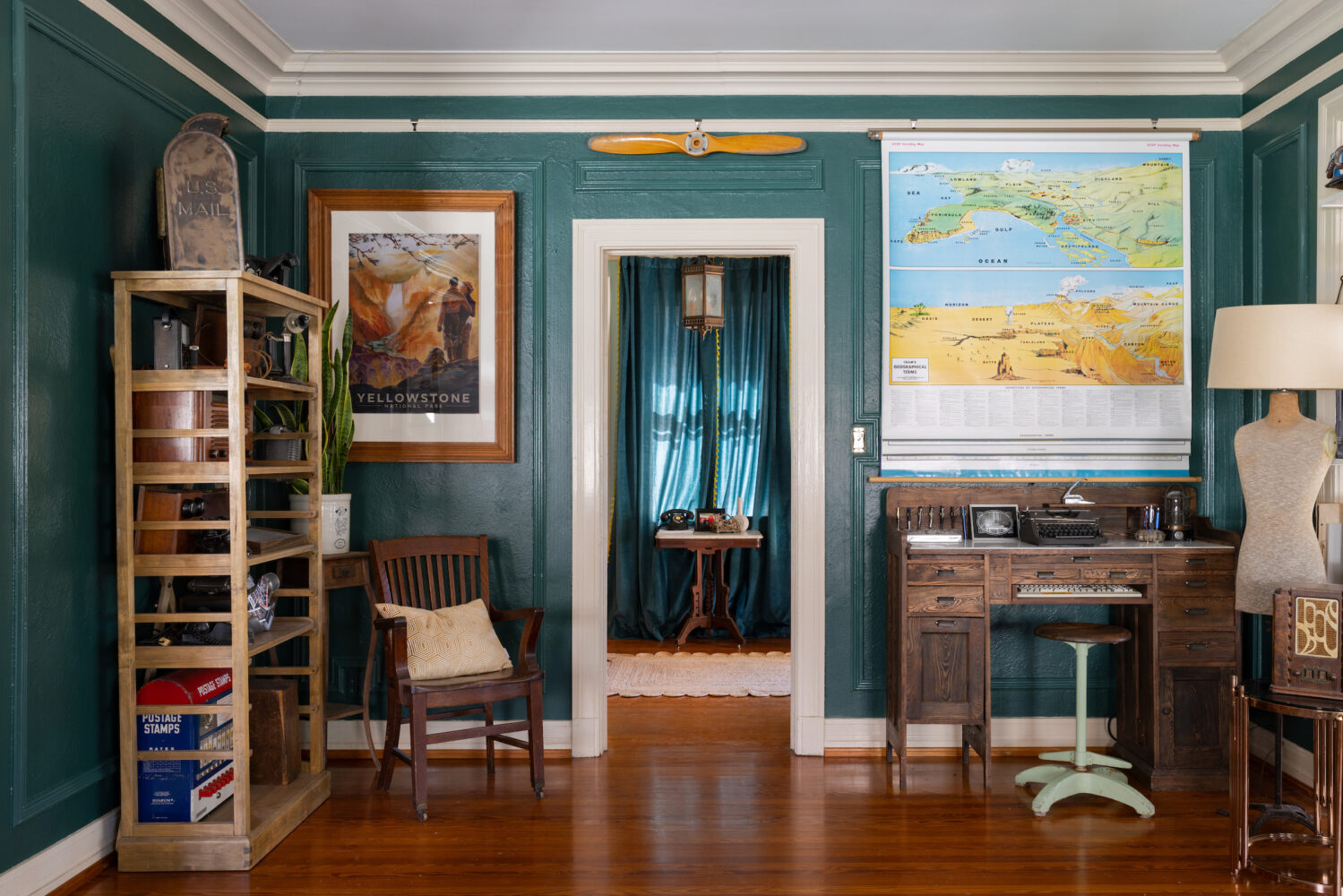
Photos by Sara Essex Bradley
In addition to the plethora of original details, the house had an original layout that would work well for their family and proximity to the Carrollton streetcar line and City Park. When the three-bedroom, two-bath house hit the market one week after the estate sale, the Gates made an offer the same day.
The couple and their two sons, 6-year-old Henry and 2-year-old Walter, are the fifth family to live in the house. In 1929, contractor William Badeaux constructed it — at a cost of $20,000 — for Charles and Helen Ramos and their children, Melvin and Lois. “It was a pretty high-end middle-class house for the time,” Erika said.
The Ramos family did not live there long. Listed for rent in a 1932 newspaper ad, it became the residence of Ford plant manager Eugene Stolz. He rented it for himself and his wife, as well as his daughter and son-in-law.
In 1940, Ruth Furlong bought the “attractive residence” with a $13,000 price tag, as it was described in the real estate ad. A 1920s silent film star, Furlong made her fortune as an investor and spent her adult life traveling and working with the American Women’s Voluntary Services. She lived in the house along with her parents until their deaths in 1945 and 1953. When she passed away in 1986, her nephew, Army Lt. Col. William Furlong, inherited the house. He resided there until his death in 2020.
The previous owners changed little and threw away nothing, so the Gates — who are both avid preservationists — have been able to restore and repair many original elements.
Advertisement
To accommodate life with young children, they turned part of a generous storage closet in the hallway into a main-floor laundry space. Removing part of a large forced-air duct created room for a stackable washer and dryer (relocating HVAC equipment to the attic was part of the project). A 1930s-era linoleum rug salvaged from an Uptown house under renovation was used to cover patched floors from the project.
They’ve left the rest of the layout as it was. “What I love about homes of this period (1920s-1930s) is it’s when the modern house layout really starts to take shape, with modernized closets, centralized kitchens and more open living spaces,” Erika said.
The solarium has original arched casement windows with views of City Park. Art Deco-style chandeliers — moved from the Gates’ former house — now hang in the living and dining rooms below original ceiling medallions. More period-appropriate paint colors cover the once-pink walls, part of an effort to incorporate décor that harkens to the 1920s and 1930s.
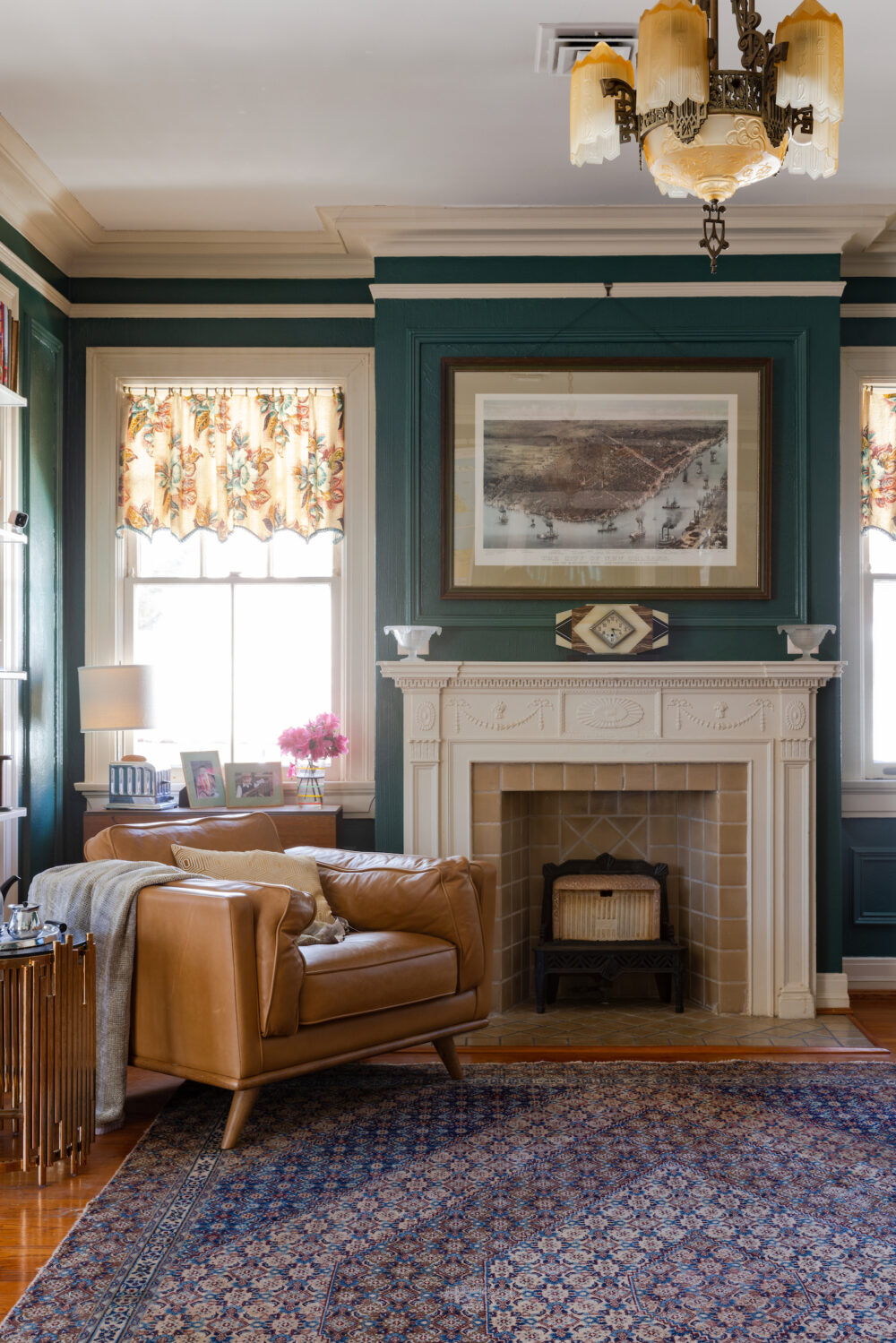
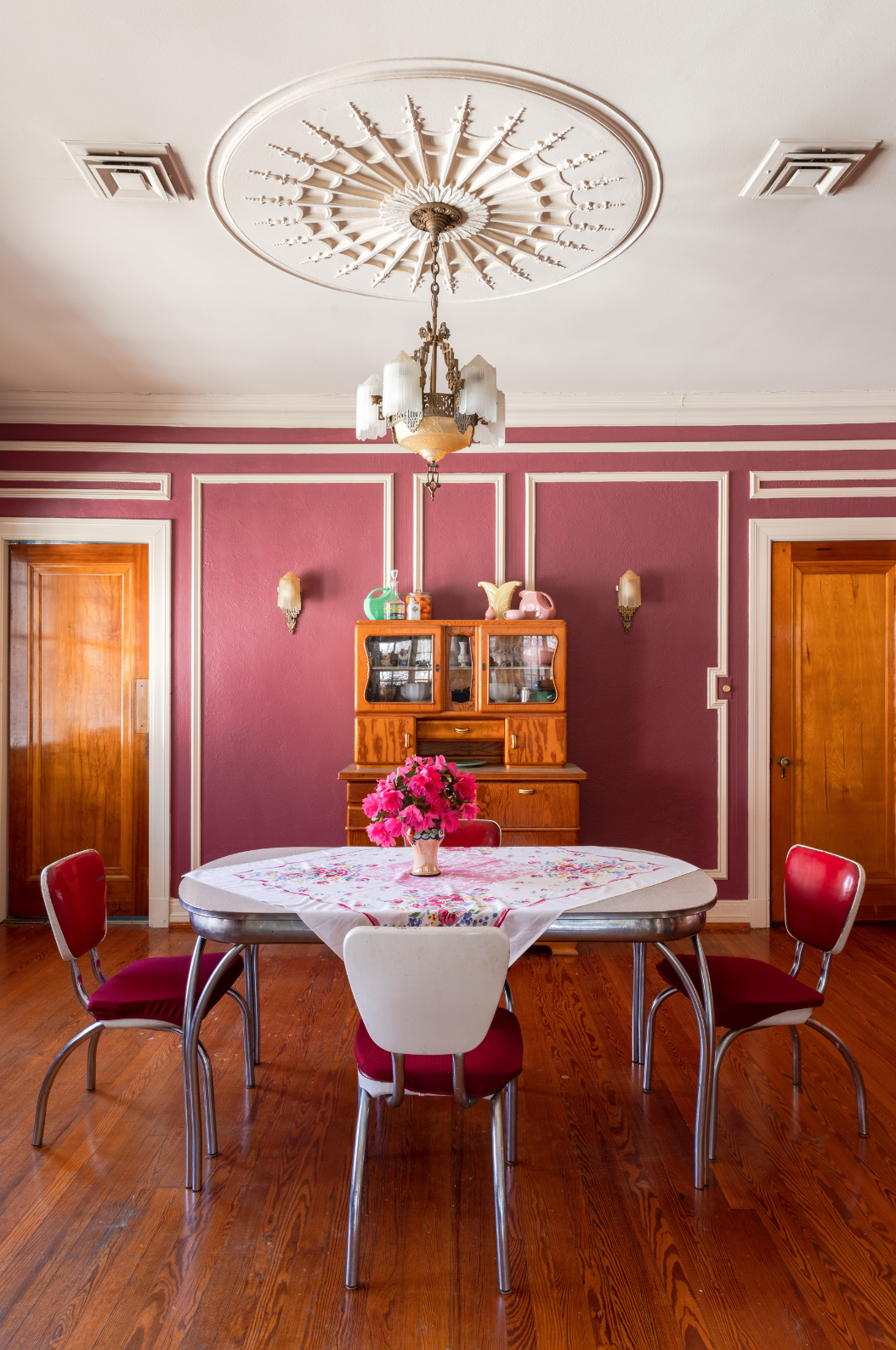
Photos by Sara Essex Bradley
In the dining room, one doorway opens to a hallway connecting the bedrooms and bathrooms, while the other doorway opens to the kitchen, which features a working 1950s refrigerator. A breakfast room behind the kitchen contains three original built-in cabinets.
The couple’s other improvements have included updating electrical wiring and removing outdated technology, non-original ironwork and the front façade’s hurricane shutters. Their removal revealed the original awning hardware; the couple intends to restore the awnings in a future project.
The couple does as much of the work themselves as they can. “All of it is done over time when small children will allow,” Erika said.
PRC’s Spring Home Tour, presented by Entablature Design + Build and Entablature Realty, will open the doors to eight stunning private homes with smart, innovative renovations that showcase the livability and versatility of the city’s historic architecture.
Saturday & Sunday, April 22 & 23,
10 a.m. to 4:00 p.m. each day
Parkview and Bayou St. John neighborhoods
Learn more & buy your tickets today!
Advertisements



