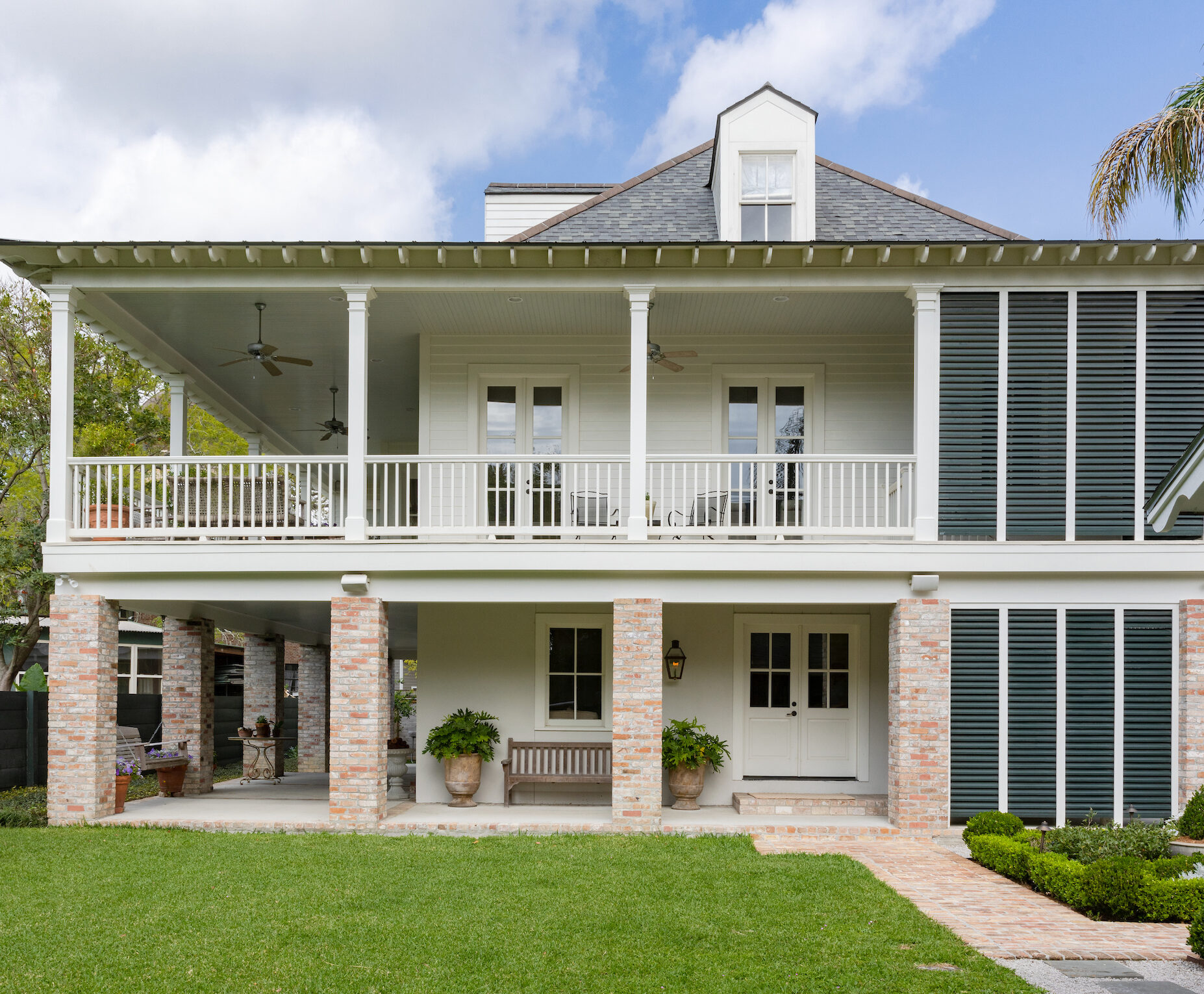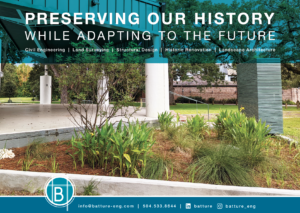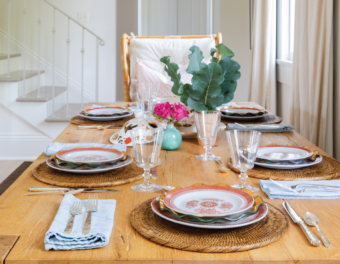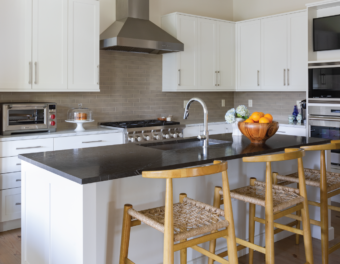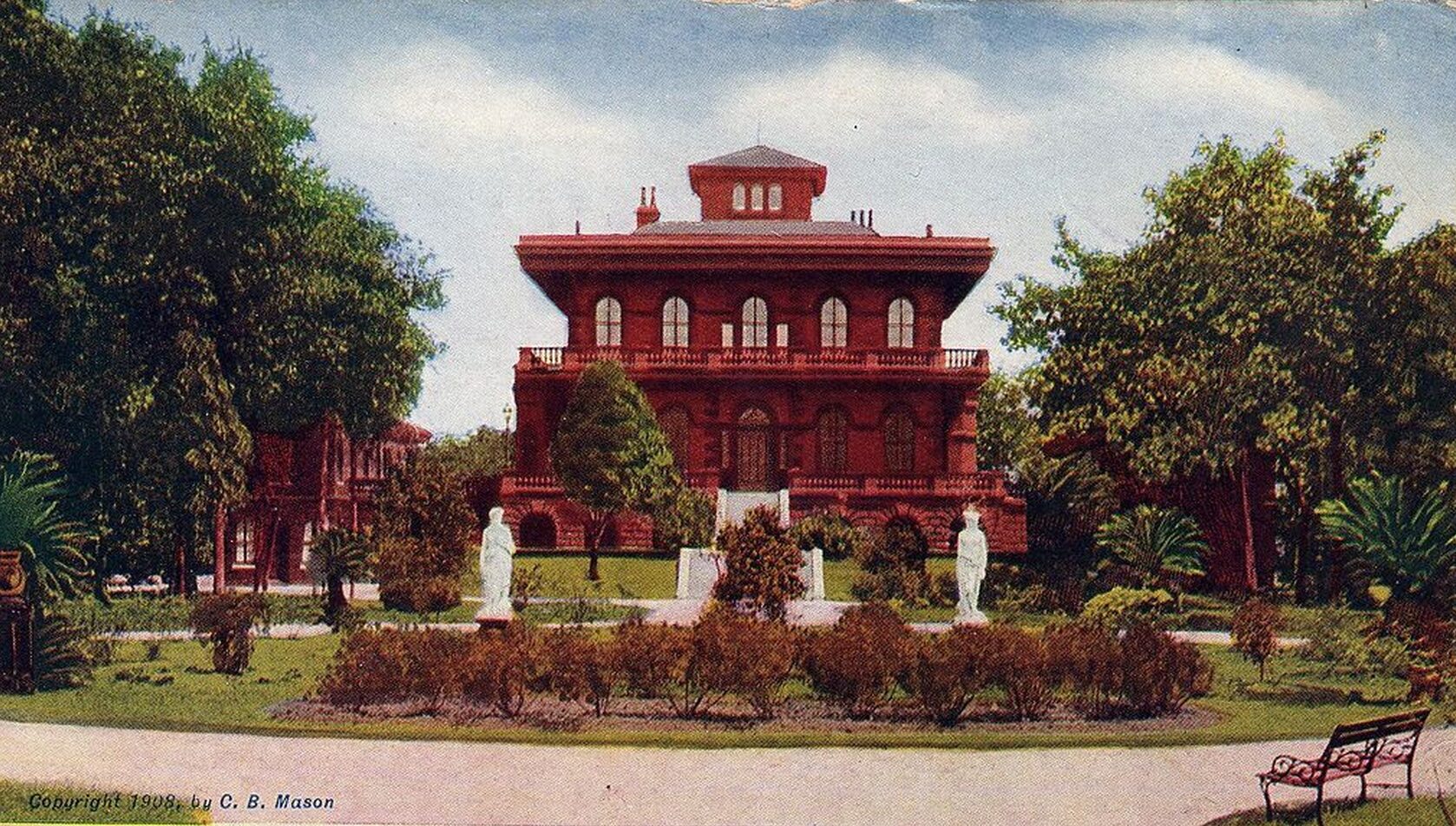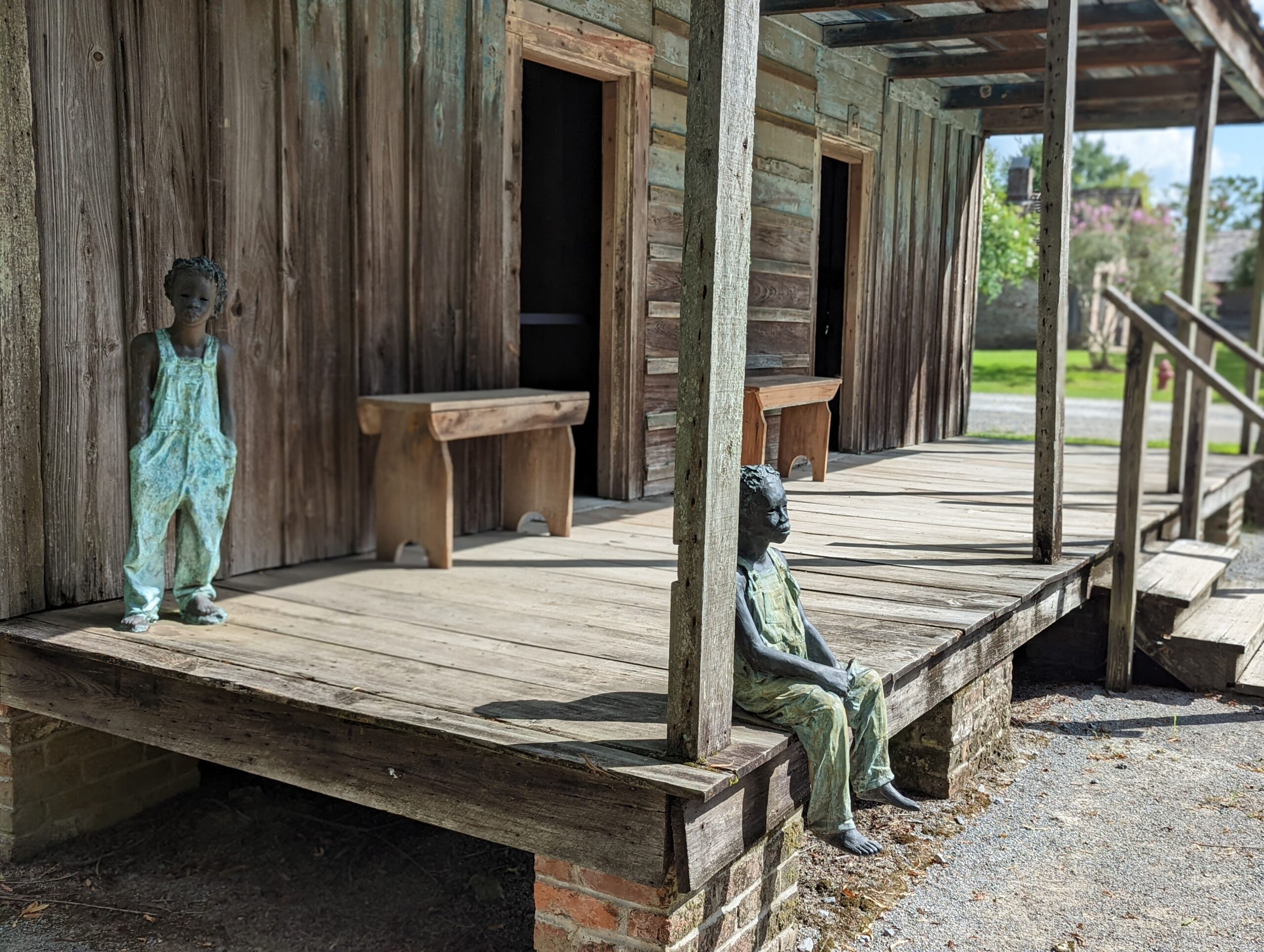Photos by Sara Essex Bradley
Visit this historic home and seven other examples of New Orleans’ vernacular architecture at PRC’s Spring Home Tour presented by Entablature Design + Build and Entablature Realty on April 22 and 23.
When looking for a bigger home for their family, Andrea and Tripp Morris weren’t daunted by the idea of taking on a big project. In fact, they wanted one.
Attracted to Bayou St. John because of what they described as the neighborhood’s relaxed, bayou living, they turned to architect William Sonner, who frequently works with Tripp’s general contracting company, Accessible Home Solutions. “He knew we wanted a project, and he knew we could handle it,” Andrea said.
Also a Bayou St. John resident, Sonner found a property on Ponce de Leon Street, located a block from the bayou in the Esplanade Ridge Local Historic District. The overgrown lot contained a vacant 1959 brick ranch that “per the original blueprints we have on hand, was built for Leo LaPlace,” the couple said in an email, noting that the builder was W. Albertadt.
“We looked at it with (Sonner), and he said, ‘You’re going to live on the second floor,’” said Andrea, a senior account executive with The Ehrhardt Group. Sonner subsequently drew plans for a West Indies-style house with “low ceilings on the first floor, and the main house off the ground with a big porch that wraps around,” Tripp said.
Advertisement
The couple embarked on the more-than-11-month construction project — completed by Tripp’s crews — in January 2015. While a project goal was keeping the ranch’s shell, ultimately the only salvageable elements were its foundation and its bricks, which became the front façade’s columns.
“The house was falling down…but oddly the foundation was pretty substantial. An engineer had lived here and kind of overengineered the foundation, which helped us out,” Tripp said.
Sonner’s design for the four-bedroom, four-and-a-half-bath home fulfilled the couple’s wish for spots to frequently entertain friends and family in an efficient layout. The first floor includes a guest room and guest bathroom, along with a workroom and storage. There’s a lounge and a galley kitchen that sits in the same location as the ranch’s kitchen. “Because the plumbing was already there, we took advantage of it,” Andrea said. The third floor contains bedrooms and a hang-out zone for the couple’s sons, Joe and Mason.
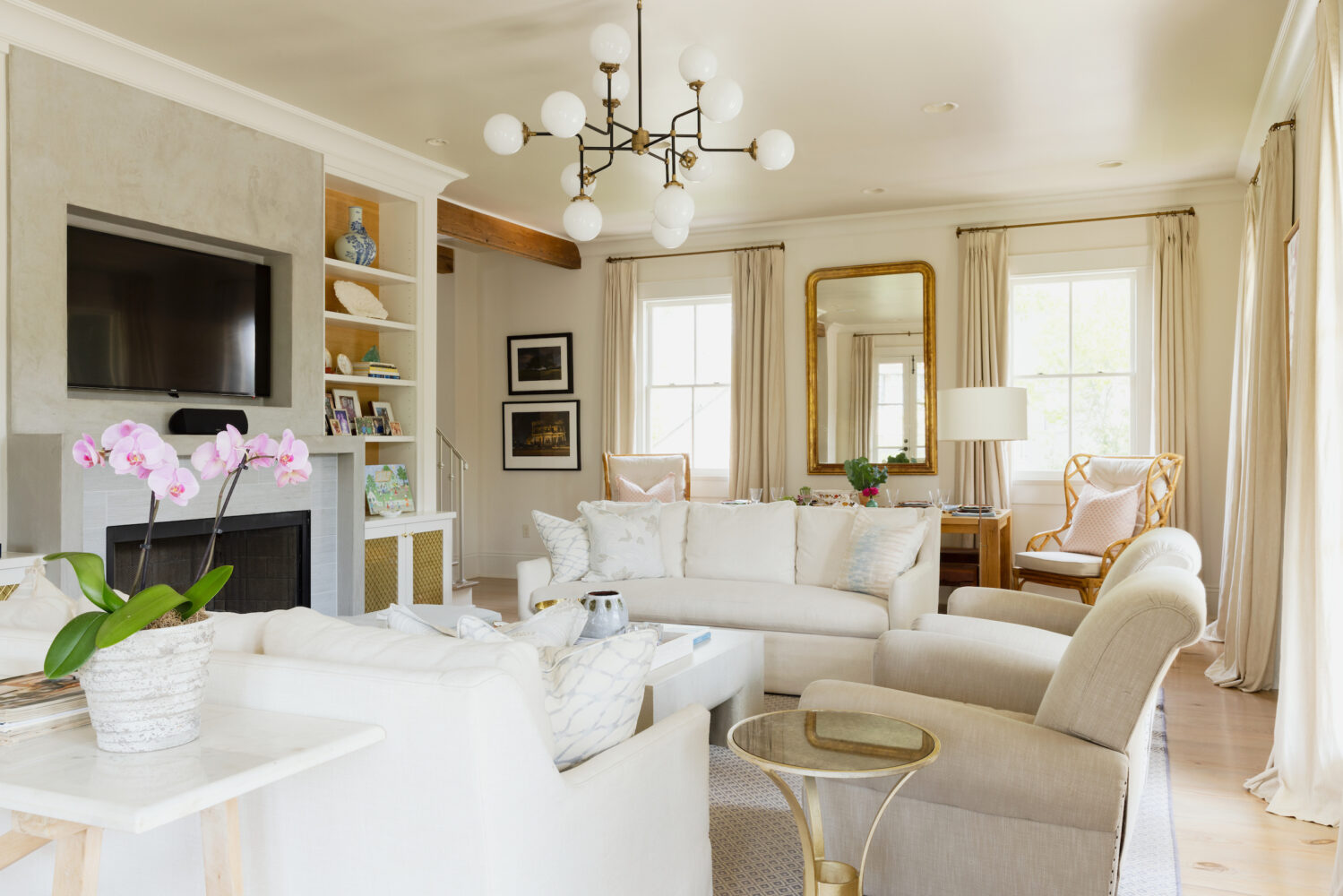
Photos by Sara Essex Bradley
Lots of the family’s life happens on the second floor, where the stairwell divides the layout. The kitchen and dining area, the powder and laundry rooms, the office, and the primary suite are on one side, and a large light-filled living room is on the other.
The kitchen’s long center island is both a spot for homework and entertaining guests. The island features a honed black marble countertop to contrast with the room’s Carrera marble countertops over white cabinets from Classic Cupboards. Nearby, a gallery wall displays six framed vintage maps of Louisiana waterways that hint at one of Tripp’s favorite pastimes: fishing.
Behind the kitchen and its walk-in pantry, the laundry room has a smart design choice: a small passageway that connects it to the primary bathroom’s closet. “That is my secret passageway,” Andrea said. “I don’t have to haul laundry through the bedroom, office and kitchen.”
In the living room, Andrea selected coordinating paintings by Amanda Stone Talley for the room, which also features photographs by Frank Relle, one of Tripp’s high school friends. The living room’s four pairs of nearly floor-to-ceiling French doors open to the wide porch.
To add character, the main floor’s wide plank pine flooring was milled from Hurricane Katrina-felled trees on Tripp’s parents’ Covington property. The wood salvaged from Tripp’s job sites became the cypress ceiling beams in the large openings between the kitchen and living room and the shiplap ceiling in the powder room. The primary bathroom features a wall of bargeboard the couple saved from a neighbor’s garbage when they lived on Cambronne Street. “We really didn’t want the house to look like a new build,” Andrea said.
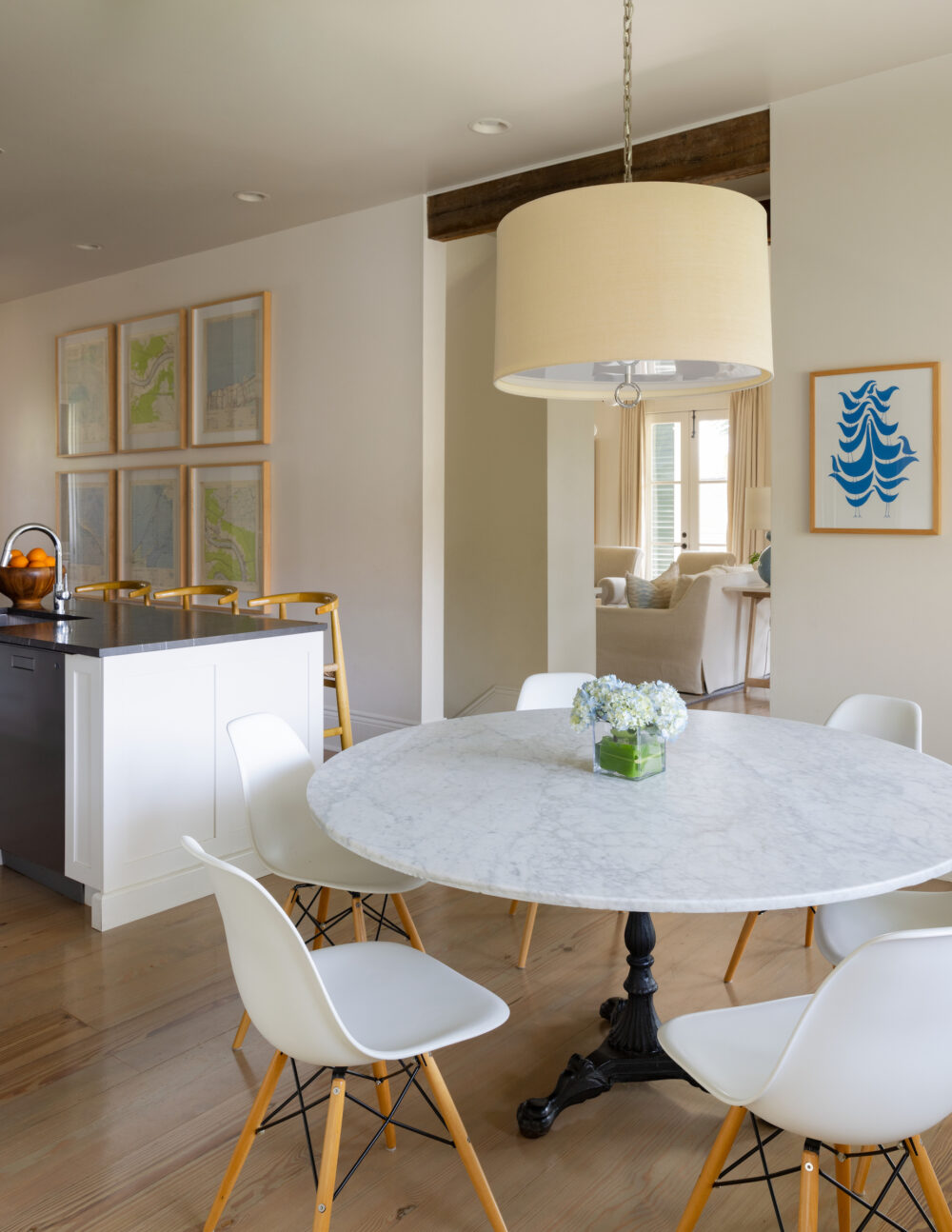
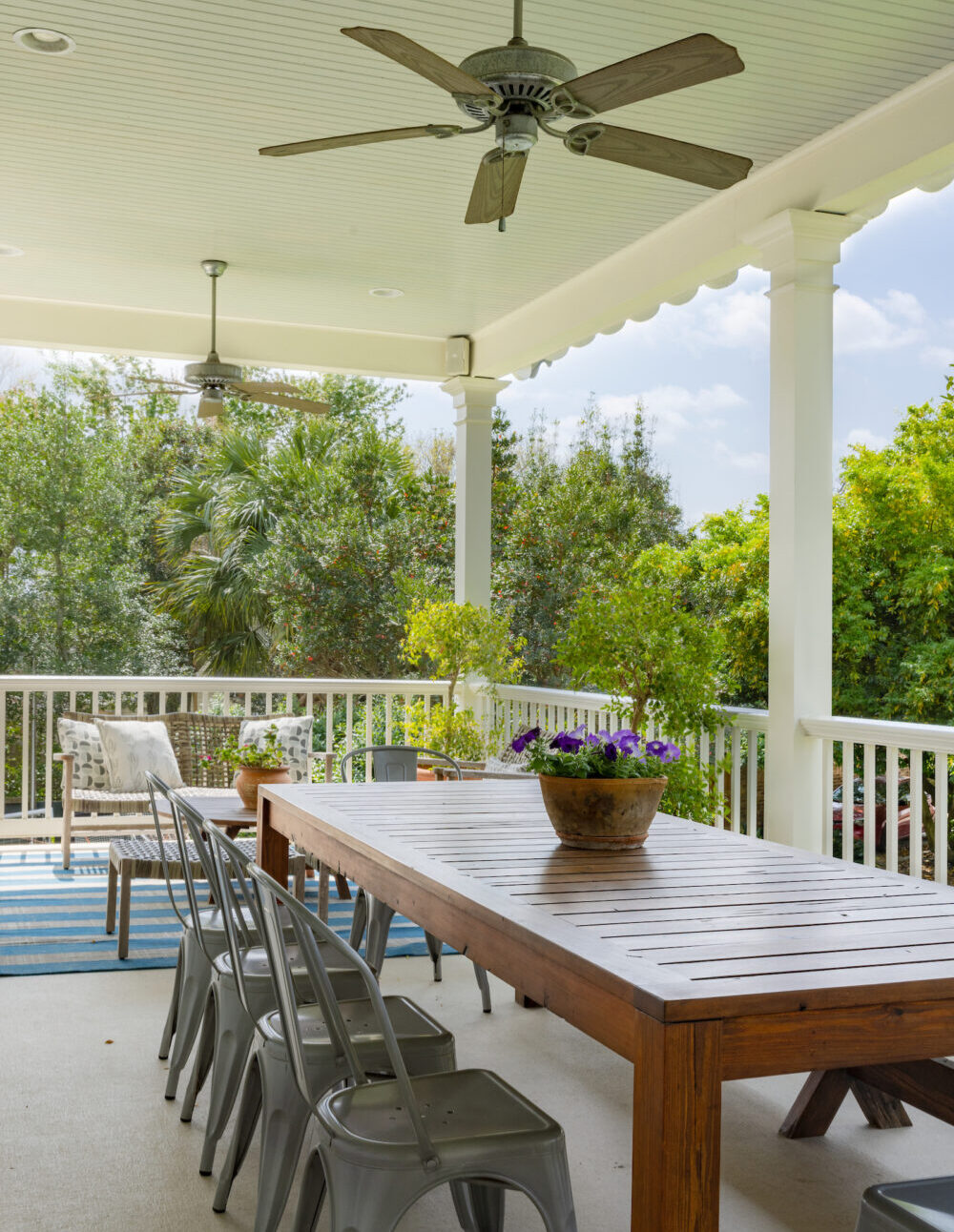
Photos by Sara Essex Bradley
The couple turned to interior designer Daren Rice, a close family friend, to help with the interiors. Rice imbued the spaces with a casual elegance that mixes comfortable furnishings with touches of modern elements, such as the living room’s Mid-Century Parlor Chandelier from Shades of Light and the Jonathan Adler Meurice Collection pendant over the round marble-topped dining table. He selected a navy grass cloth wallpaper for the powder room and a neutral grass cloth for the inset of the living room’s built-ins.
And “we really had fun with tile,” Andrea said of her trip with Rice to Stafford Tile & Stone to make selections. A dramatic zigzag patterned tile became the backdrop for the bar built between the kitchen and living room, while the primary bathroom floor features a Mediterranean-style encaustic cement tile.
Colorist Louis Aubert gave advice on the exterior paint color, helping the couple ultimately select Benjamin Moore’s White Dove. Inside, the walls are painted in Benjamin Moore’s Sea Pearl and the ceilings in Benjamin Moore’s Baby Fawn.
PRC’s Spring Home Tour, presented by Entablature Design + Build and Entablature Realty, will open the doors to eight stunning private homes with smart, innovative renovations that showcase the livability and versatility of the city’s historic architecture.
Saturday & Sunday, April 22 & 23,
10 a.m. to 4:00 p.m. each day
Parkview and Bayou St. John neighborhoods
Learn more & buy your tickets today!
Advertisements



