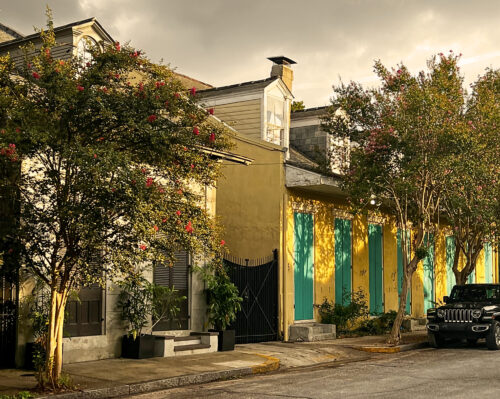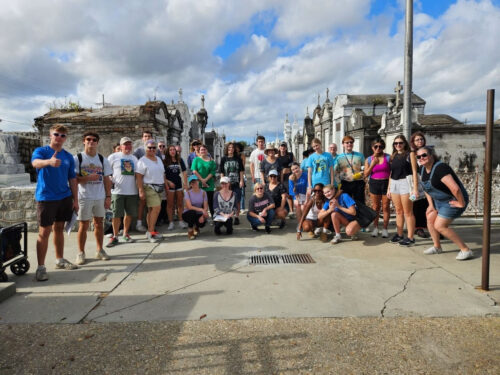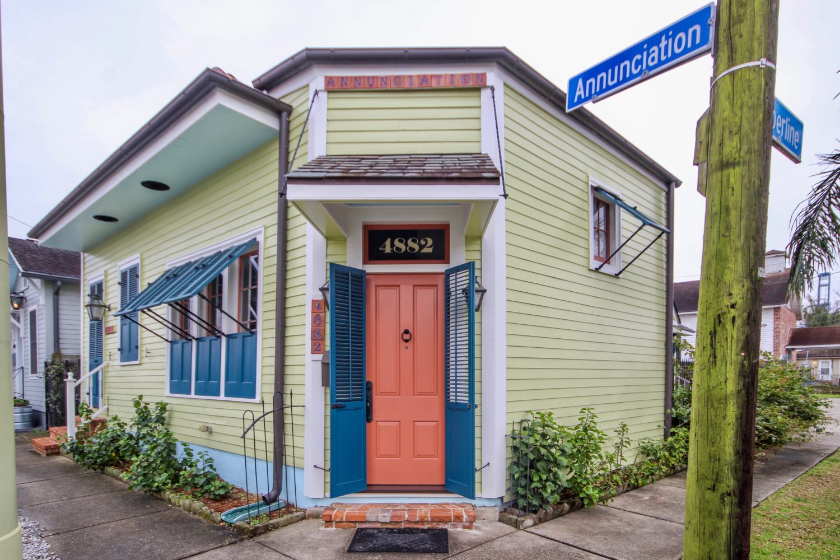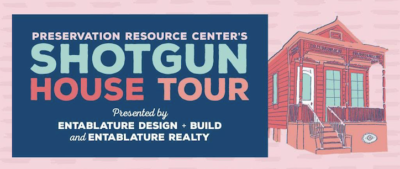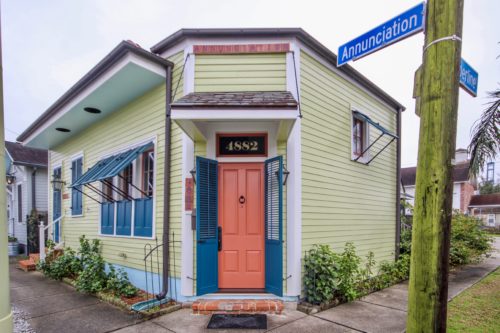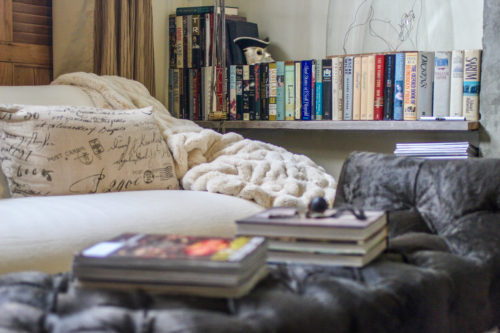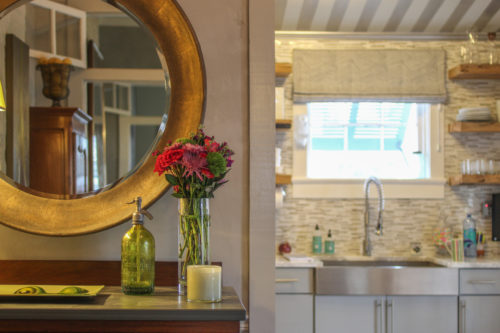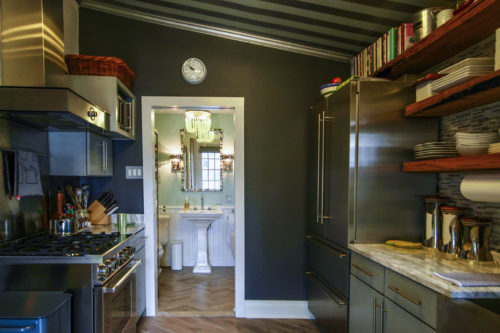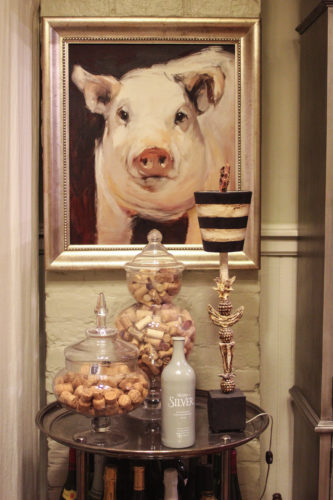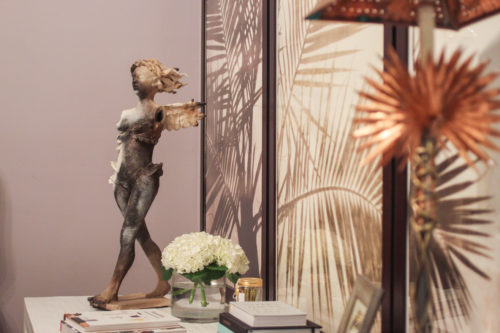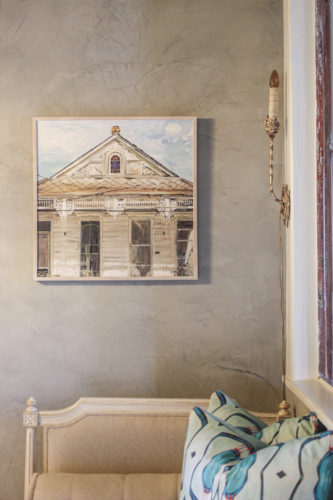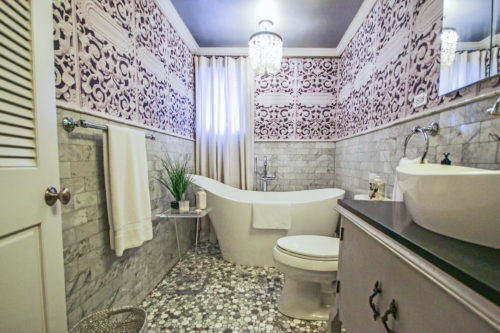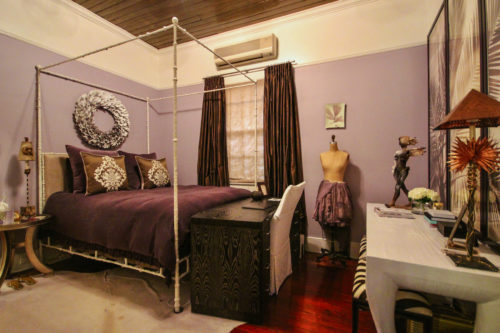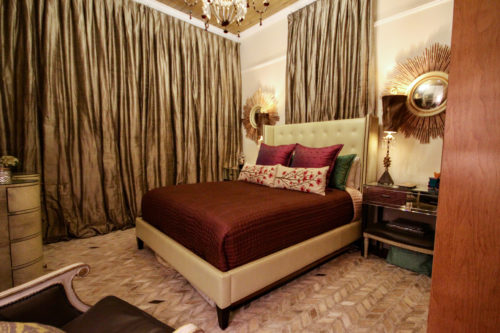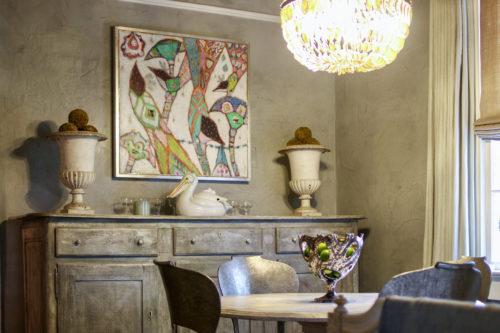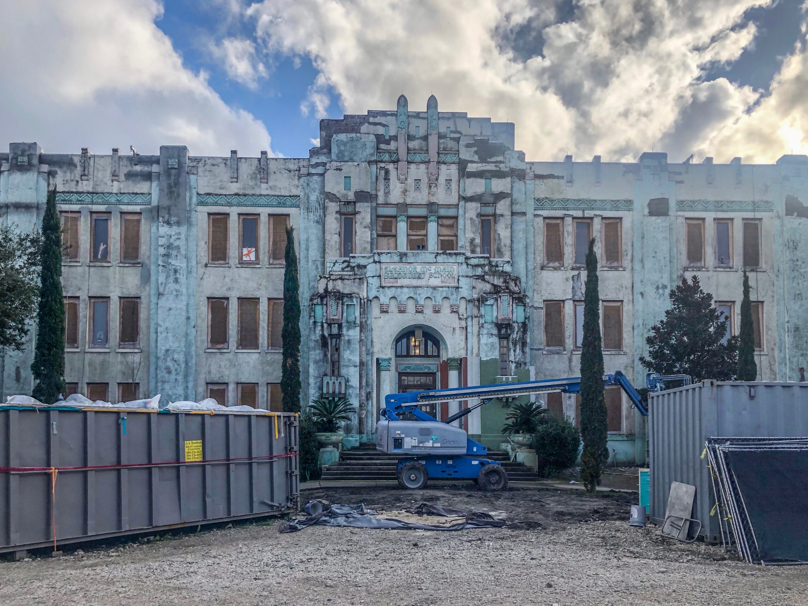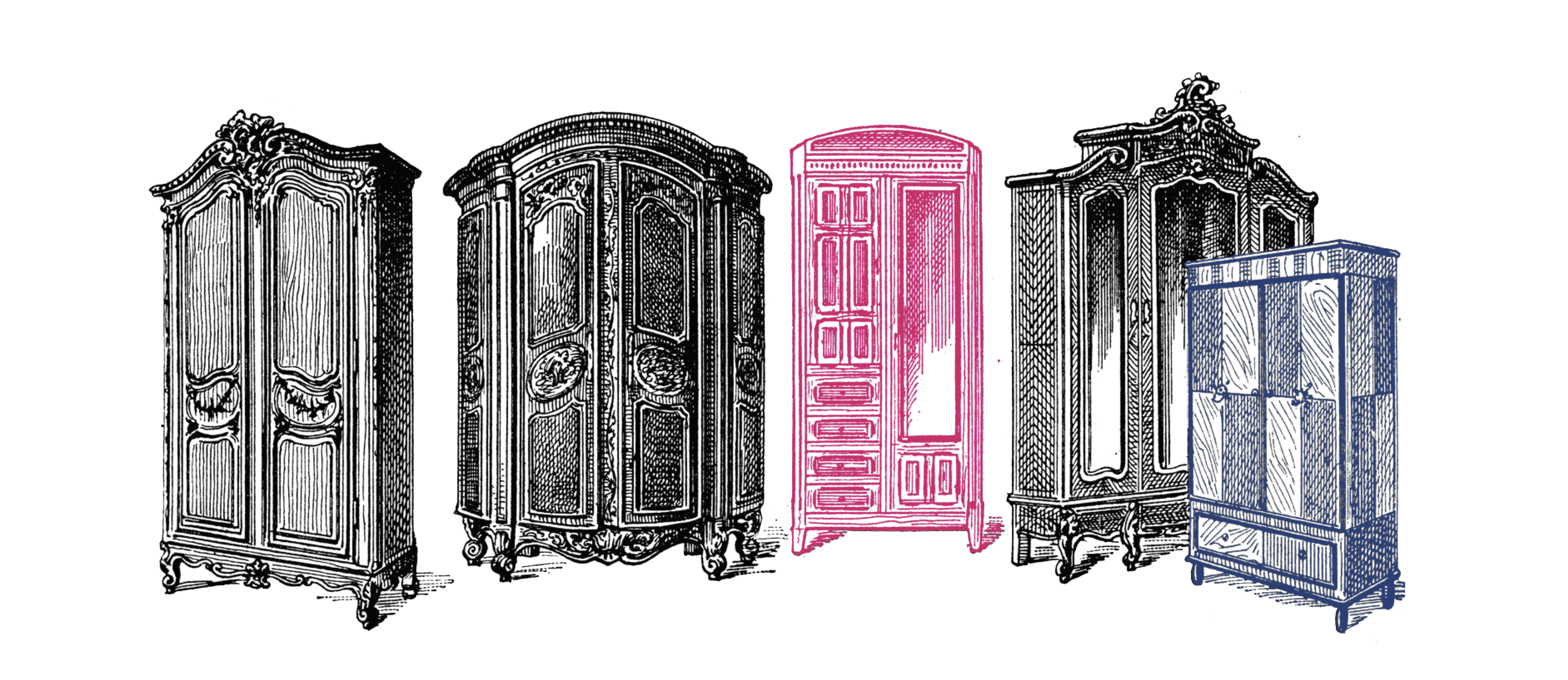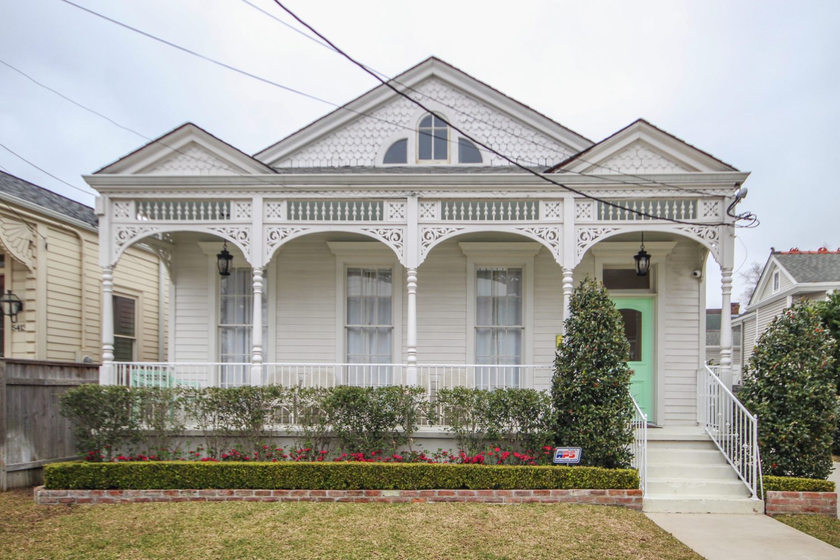Visit this historic home and six other fine examples of New Orleans’ beloved shotgun houses at the Shotgun House Tour presented by Entablature Design + Build and Entablature Realty on March 23 & 24.
4882 Annunciation Street • Tanga Winstead
In the 1930s, when Wisner Park was developed on Annunciation Street, a portion of the double shotgun house across the street became a sweet shop, selling soft drinks, candy and the like.
That part of its history is immediately evident after stepping inside Tanga Winstead’s home. Piers in the front room on one side of the double were taken out, making the space lower than the rest of the house. A chain wall was added and part of the front wall was bumped out to accommodate a flat roof and the corner entry.
Winstead purchased the circa-1910 house five months before Hurricane Katrina. “It was unique — a for-sale-by-owner,” the interior designer said. “It had character but had been stripped to the point of being able to put my own stamp on it.”
The storm put a hole in her roof, damage that caused mold issues and soot from the once coal-burning fireplaces to fall from the attic. But it also revealed original tongue-and-groove ceilings, hidden under sheetrock.
“That was my favorite find,” she said. Winstead designed around the ceilings’ original deep green and brown colors and “used multiple colors but made sure there was a flow,” she added.
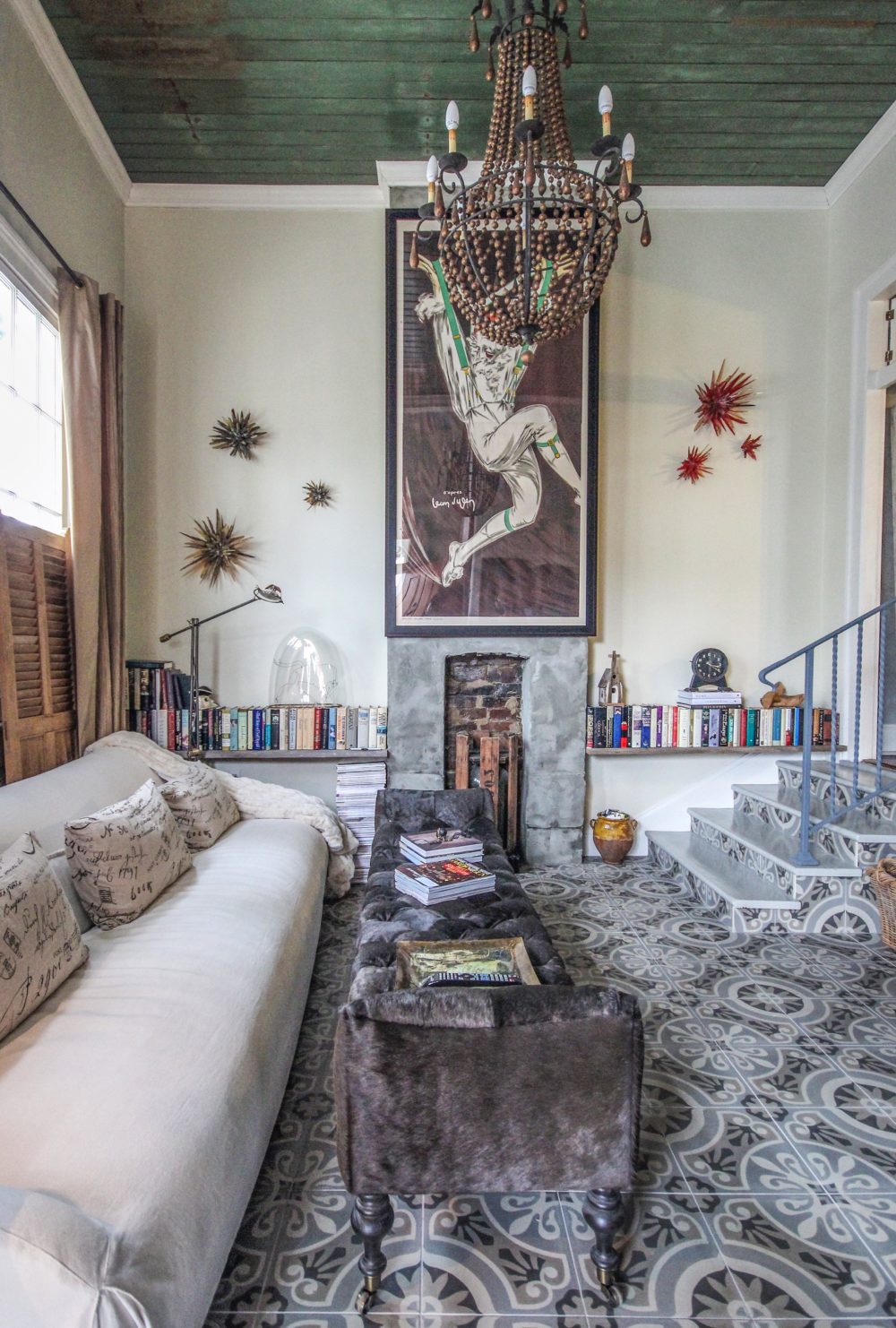
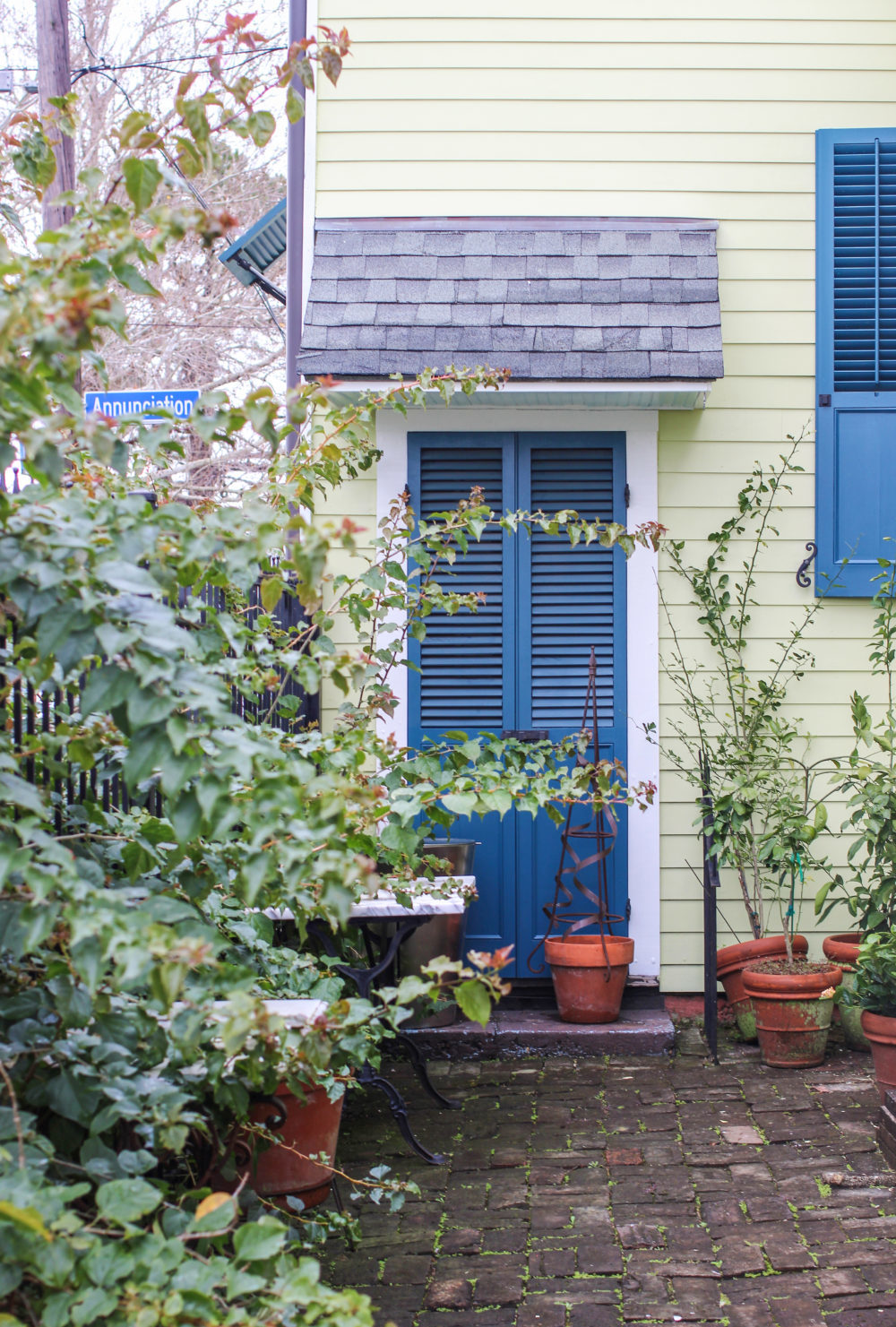
Photos by Liz Jurey
Finding things that had been covered up — after not being done correctly — was one of Winstead’s biggest challenges. She replaced plumbing and sewer systems, shored the house, replaced front and street-side windows and repaired cracks in the sweet shop’s concrete floor, adding new concrete re-enforced with rebar.
“I really rebuilt the house,” said Winstead, who previously lived on one side of the double and rented the other until she renovated the property to create a single-family residence. “I knew it was going to take time to get it the way I wanted it. I was going to have to do it by degrees.”
Yet the series of renovations created a comfortably chic two-bedroom, two-bath home filled with a mix of antiques, modern lighting and local artwork. Without changing the layout, the public and private spaces are neatly divided between the two sides.
The master and guest bedrooms sit on one side of the house. Floor-to-ceiling drapes conceal the original front door in the guest bedroom, which Winstead kept for historical accuracy and to give herself future options for the space.
The rental side’s kitchen became a laundry room and butler’s pantry where Winstead faux-finished some of the existing cabinetry. In the bathroom, she added a British vinyl wallpaper mimicking New Orleans’ wrought iron fencing and a vanity created from a low-boy chest found in her native North Carolina.
What was the sweet shop is now the entry and den. Winstead designed the space with Spanish porcelain tile floors and sinker cypress bookshelves on either side of the skim-coated fireplace, whose height is accentuated by an antique French print for suspenders.
The space contains a wood staircase to an awning-covered loft created as guest space. (It is now a closet). Steps lead up to the Venetian plastered dining room, which has a large cut-out opening to the den. There’s a breakfast room anchored by wall-hung glass art from Mitchell Gaudet and a custom bench by Erica Larkin Gaudet
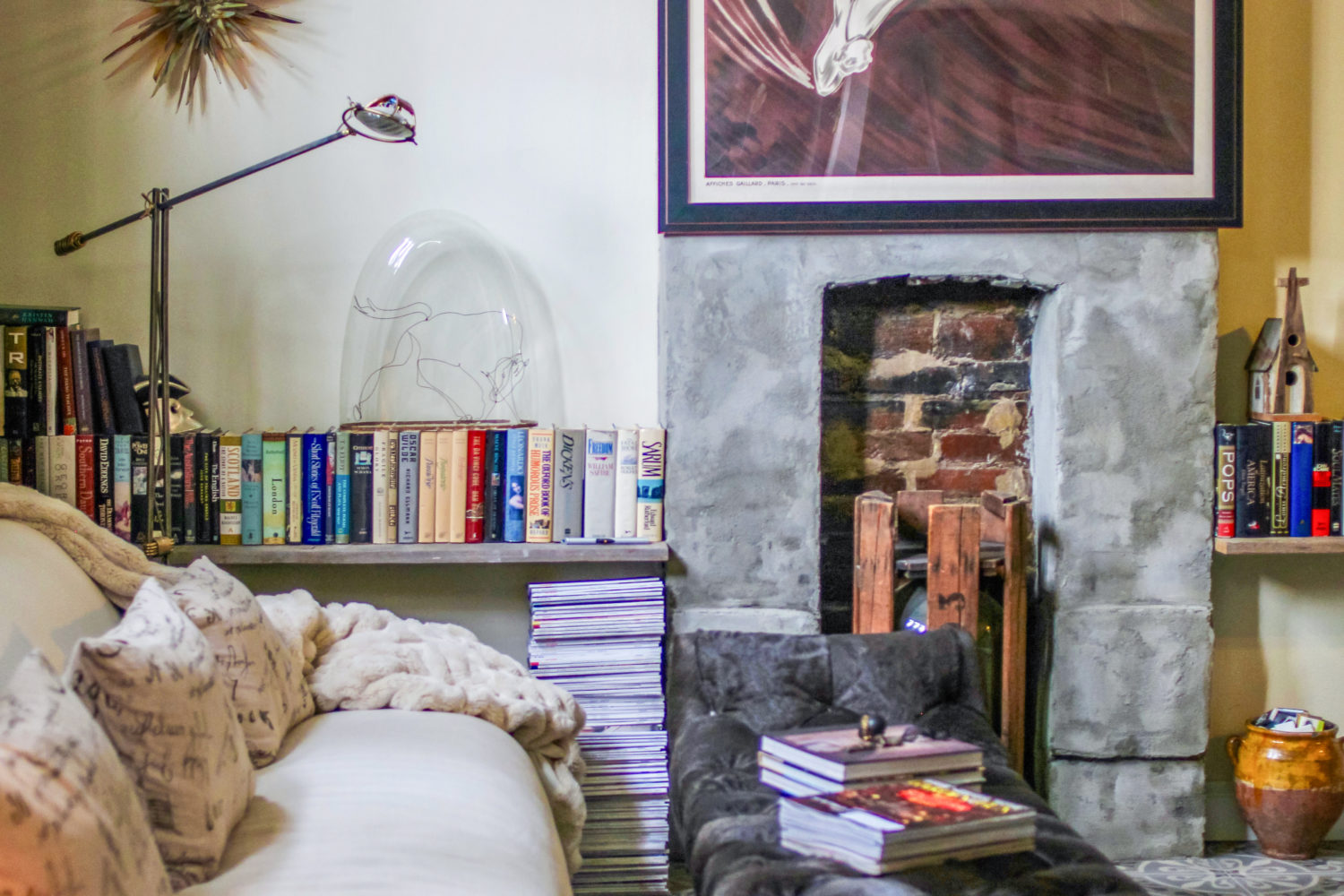
Photos by Liz Jurey
The adjoining kitchen, whose sloped ceiling is painted to look like a tent, and a guest bathroom were created by previous owners from what was the porch. Winstead gutted the rooms, making space-saving design choices such the bathroom’s pocket door and the kitchen’s open upper shelving.
To create more space, she removed some of the doors between rooms and the fireplaces’ non-original, mismatched mantels. Installing mini-split air conditioning was another necessary space-saving choice. “I’d seen them in Europe (and used them) because I had no place to put a return air system,” Winstead said.
The house seems bigger than its 1,500 square feet thanks to harmonious colors, high ceilings and dramatic lighting choices — including pieces from Arteriors, Ro Sham Beaux, Oly, Currey and Co., and local artist Paul Gruer — that draw the eye upward. Winstead filled it with English, French and Swedish antiques and artwork by Andrew Brott, Alex Beard, Madeline and Robert Longstreet, Sarah Ashley Longshore, Carlos Lopez, Gigi Mills, Mario Villa and Gretchen Weller-Howard.
Click images to expand. Photos by Liz Jurey.
Shotgun House Tour
presented by Entablature Design + Build and Entablature Realty
Saturday & Sunday, March 23 & 24 in Uptown New Orleans
Advance sale tickets: $30, $20 for PRC members. $35 on day of tour.
Buy your tickets today!

