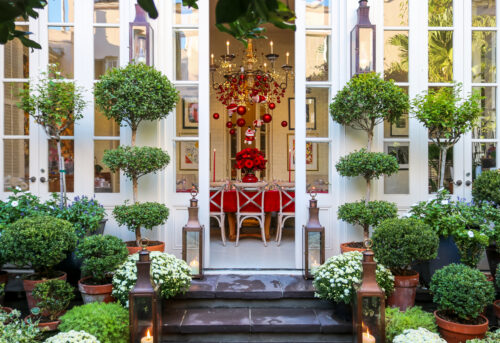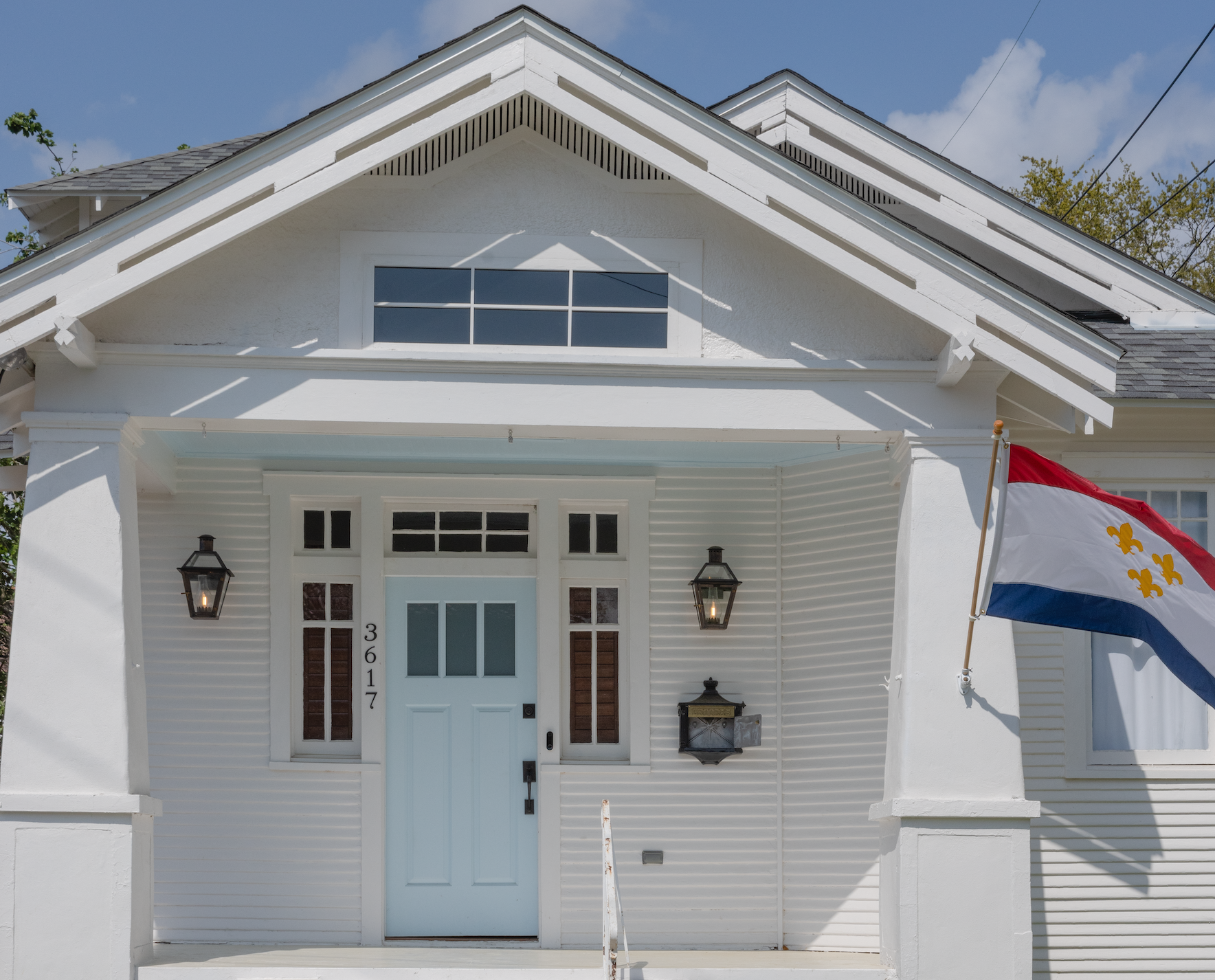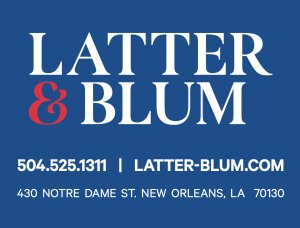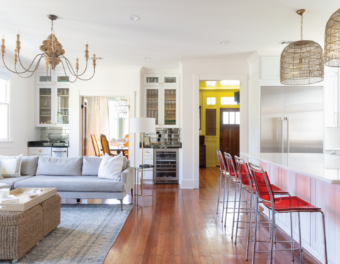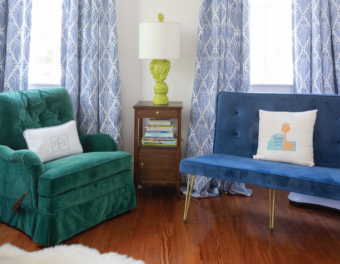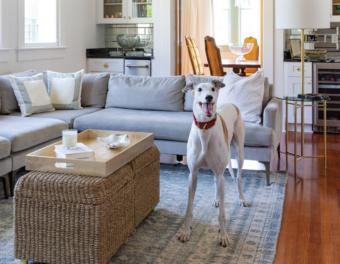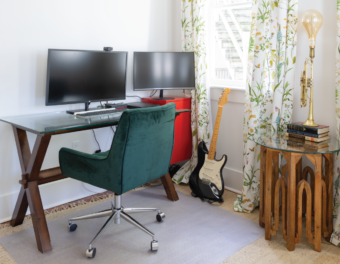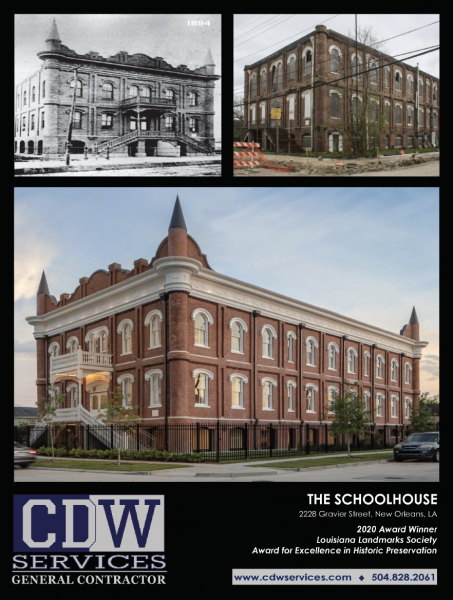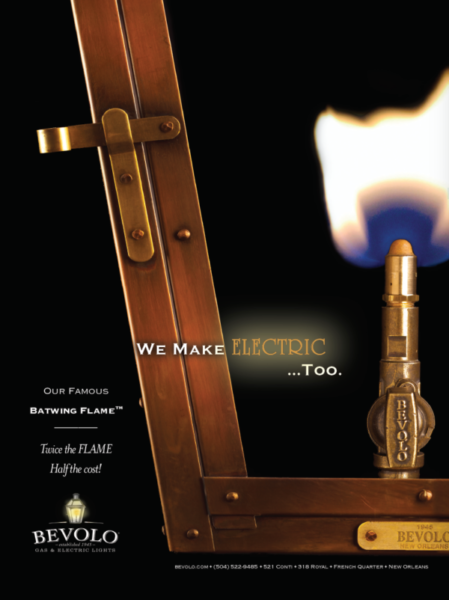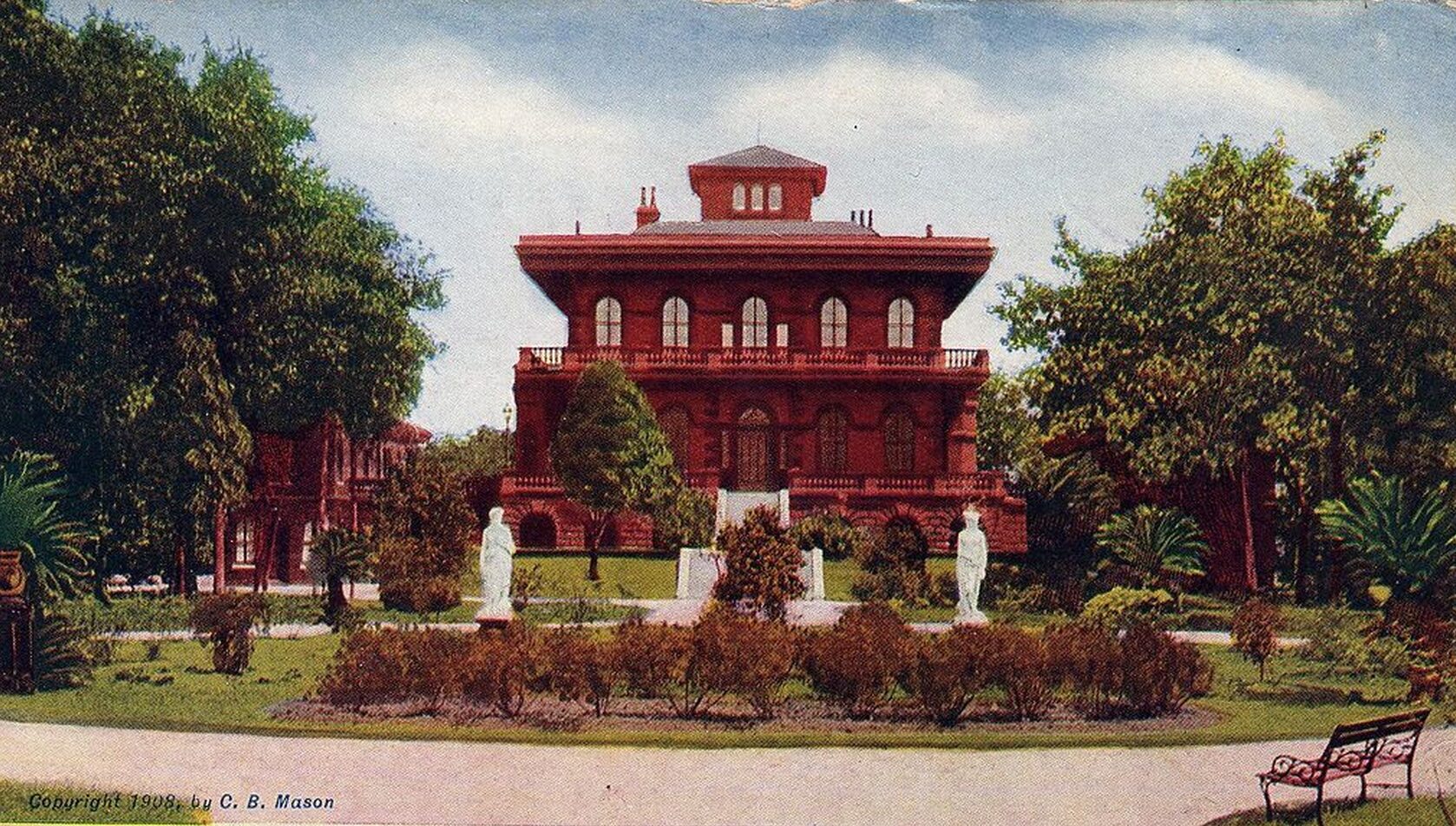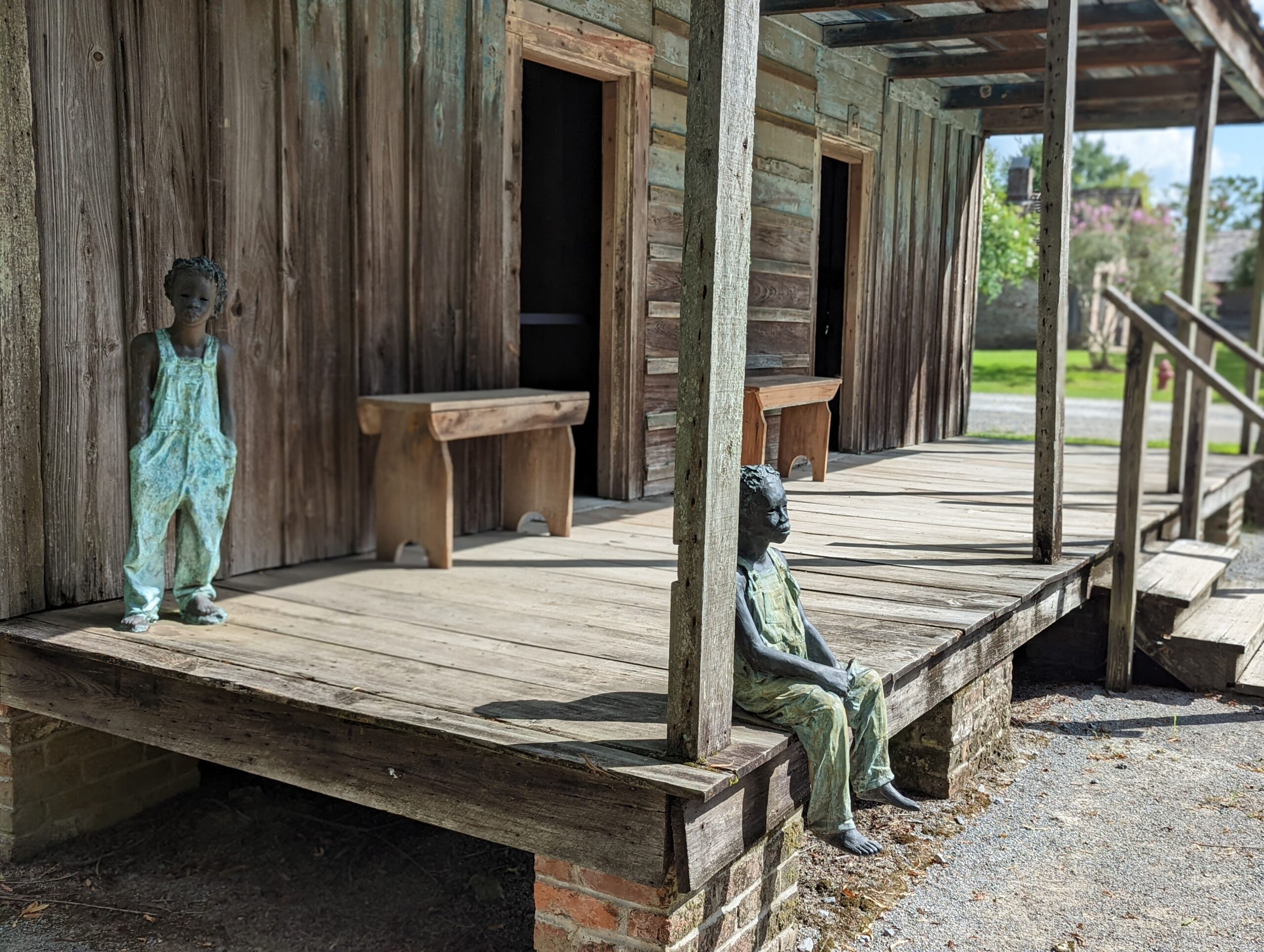Photos by Sara Essex Bradley
Visit this historic home and seven other examples of New Orleans’ vernacular architecture at PRC’s Spring Home Tour presented by Entablature Design + Build and Entablature Realty on April 22 and 23.
For Chelsea and Thomas Favret, living in the Arts-and-Crafts bungalow they renovated on Dumaine Street is a dream.
“Honestly, I look around and think, ‘I can’t believe we did this,’” Chelsea said of the renovation, which deftly combined dramatic lighting, paint and décor choices with the creative reuse of original materials.
Finding the house — thanks to a friend who alerted them to the for-sale-by-owner sign and the help of their agent Lane Washburn of Reve Realtors — fulfilled the couple’s hopes of living near Bayou St. John.
The 1922 house had been owned by only one family before the Favrets bought it in 2021, and it needed significant updating after being uninhabited since the previous owner’s grandparents passed away in the 1980s.
Using plans by Adamick Architecture, contractor Dixie Construction took on the months-long renovation, during which the couple lived with Chelsea’s parents while expecting their first child. The house was gutted to the studs and rebuilt using the original framing and parts of the original layout.
The foyer features an eye-catching color choice: Benjamin Moore’s Citrus Burst. Painted in a high-gloss finish on both the ceiling and walls, it provides a bold backdrop to a working record player found in the house, the original bay window seat and a piano that belonged to Thomas’ grandmother.
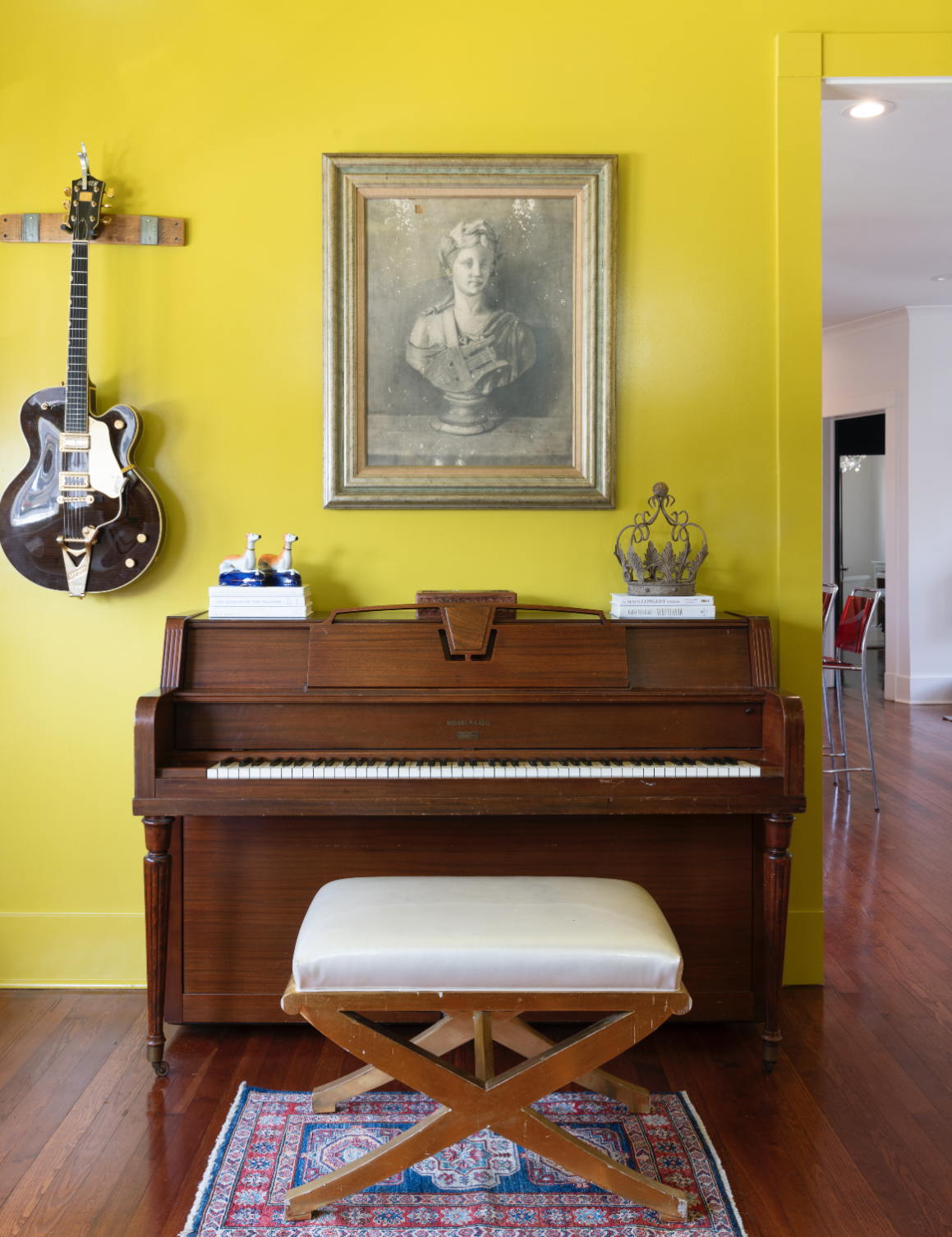
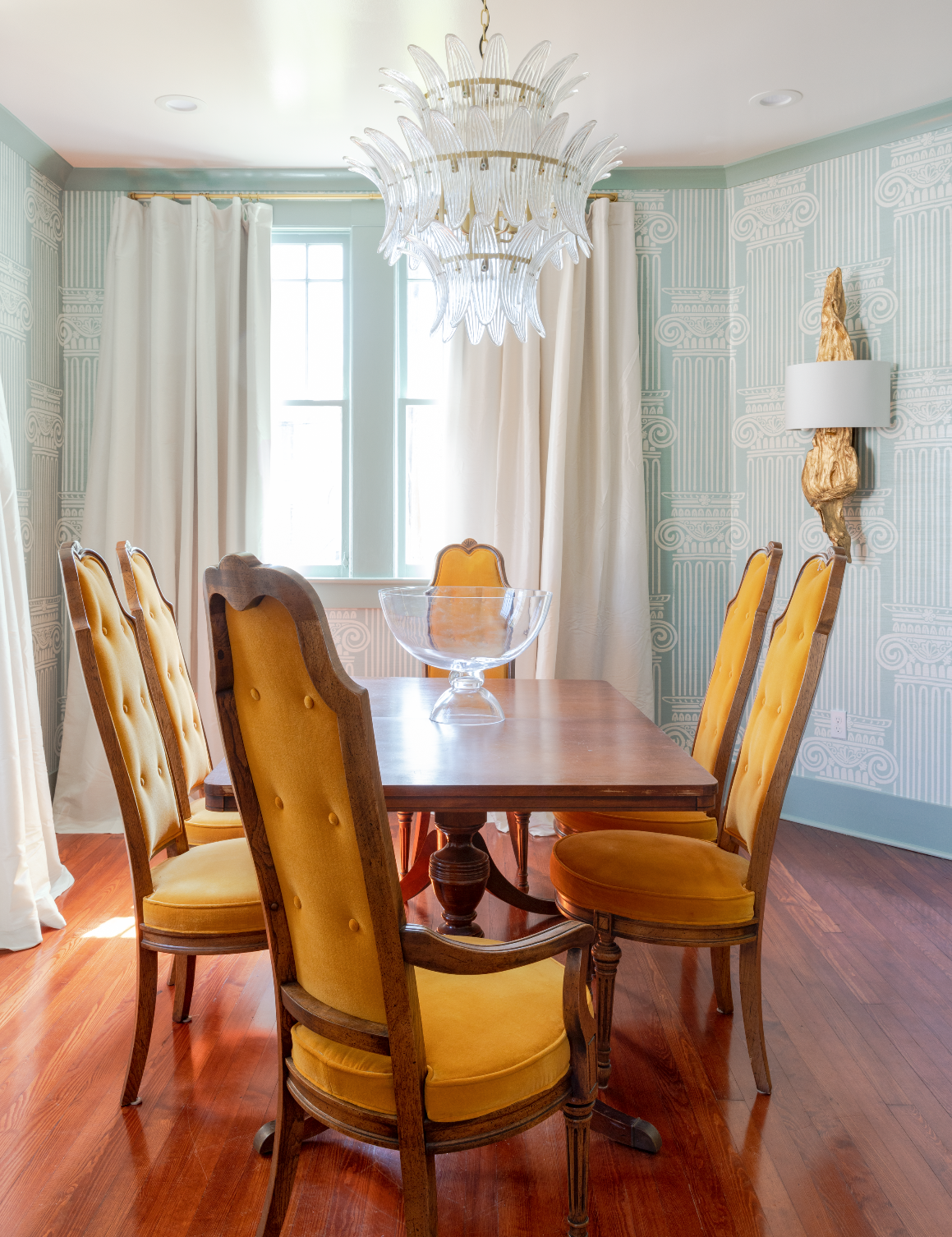
Photos by Sara Essex Bradley
A camelback addition opened the way for layout changes and new rooms. (Its roofline got rafter tails to match the existing exposed and elaborated rafter tails.) There now are three bedrooms and two-and-a-half bathrooms. The upstairs contains a bedroom that became their son Francis’ nursery; a guest room; and a bathroom.
Off the open living room and kitchen, a hallway leads to an eclectically designed powder room, a laundry room and a sunny office featuring floral drapes from Ballard Designs. A new side entry — with a door that was once part of the front façade — opens to a mud room.
The stairway to the second floor and the entrance to the primary bedroom and bathroom branch off the living room. Semi-gloss coats of Benjamin Moore’s Galapagos Turquoise cover the bedroom walls and ceiling.
There also is plenty of space for entertaining. Built-in bars stand on either side of the French door opening between the living and dining rooms. Both bars feature glass-front upper cabinets, mercury glass subway tile backsplashes, soapstone countertops and animal-shaped brass knobs found on Etsy. One bar has a wine fridge; the other contains a built-in ice maker.
The renovation would not have been possible without help from Chelsea’s sister, Hilary Gaudin Robin. An interior designer with Julie Ponze Designs, Robin’s knowledge and keen eye, combined with Dixie Construction’s expertise, helped guide the process, Thomas said.
Advertisement
Friends Kathleen “Beetle” Hillery, who owns the fabric and wallcoverings business Palm Orleans, and Taylor Geoghegan, owner of the online consignment store Estately NOLA, also helped infuse the home with character.
The dining room walls got covered in Palm Orleans’ Columns Reverse grasscloth wallpaper in sea green. The powder room features both the Cabana Stripe Ribbon and Twelfth Night wallpapers in the Garden District colorway. Palm Orleans fabric was used for the guest bathroom shower curtain and the drapes in Francis’ nursery. The mid-century dining chairs, the 1970s-era string art in the foyer and guest bathroom, and the nursery’s chess piece lamp were Estately NOLA finds.
Robin also helped Chelsea find the striking chandeliers and sconces throughout the home. Large-scale chandeliers from Regina Andrew hang in the kitchen, living room and foyer. Chelsea selected Noir’s King Chandelier and a Regina Andrew Driftwood Sconce for the dining room, along with Design Living’s bird-shaped sconces to flank the powder room’s mirror.
While the lighting, paint and wallpapers create a youthful aesthetic, there are plenty of nods to the house’s 101-year history. All the interior doors were reused; their warm-wood finishes were the inspiration for the stain of the refinished heart pine flooring (most of it is original to the house).
Original windows were used throughout the first floor and for the street-facing windows on the second floor. Two six-pane transoms removed as part of the layout changes were used for windows in the primary bath’s shower. A stained-glass window above the tub, along with the mailbox and front and back doors, were found at Ricca’s Architectural Sales.
The hinged sidelights for the front door were restored. (The exterior is painted Benjamin Moore Mystical Blue.) “We can open those things up, and this whole front of the house kind of breaths a little bit,” Thomas said.
PRC’s Spring Home Tour, presented by Entablature Design + Build and Entablature Realty, will open the doors to eight stunning private homes with smart, innovative renovations that showcase the livability and versatility of the city’s historic architecture.
Saturday & Sunday, April 22 & 23,
10 a.m. to 4:00 p.m. each day
Parkview and Bayou St. John neighborhoods
Learn more & buy your tickets today!
Advertisements

