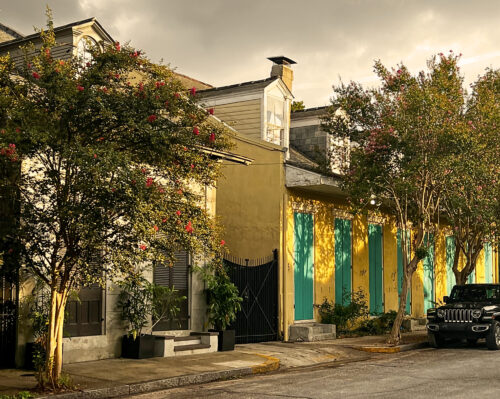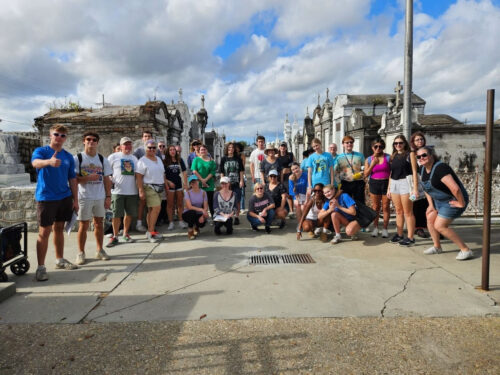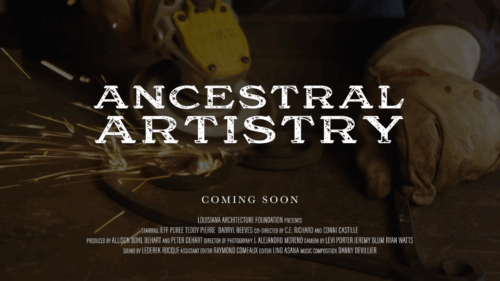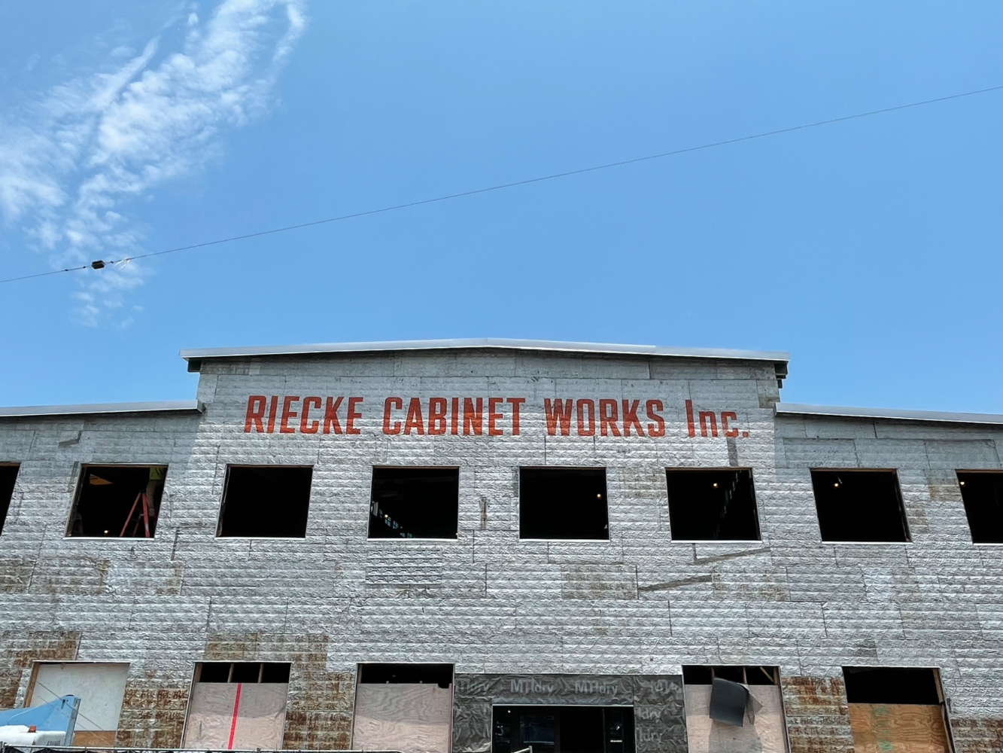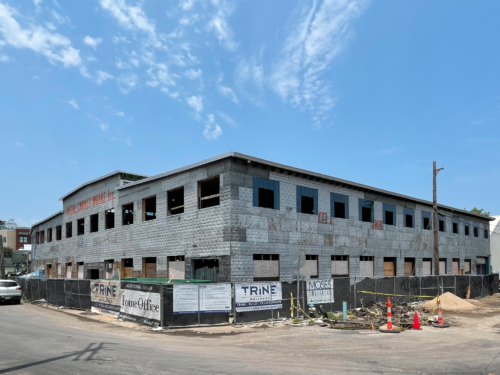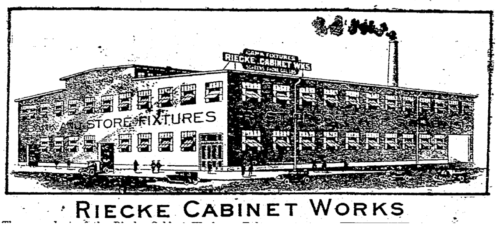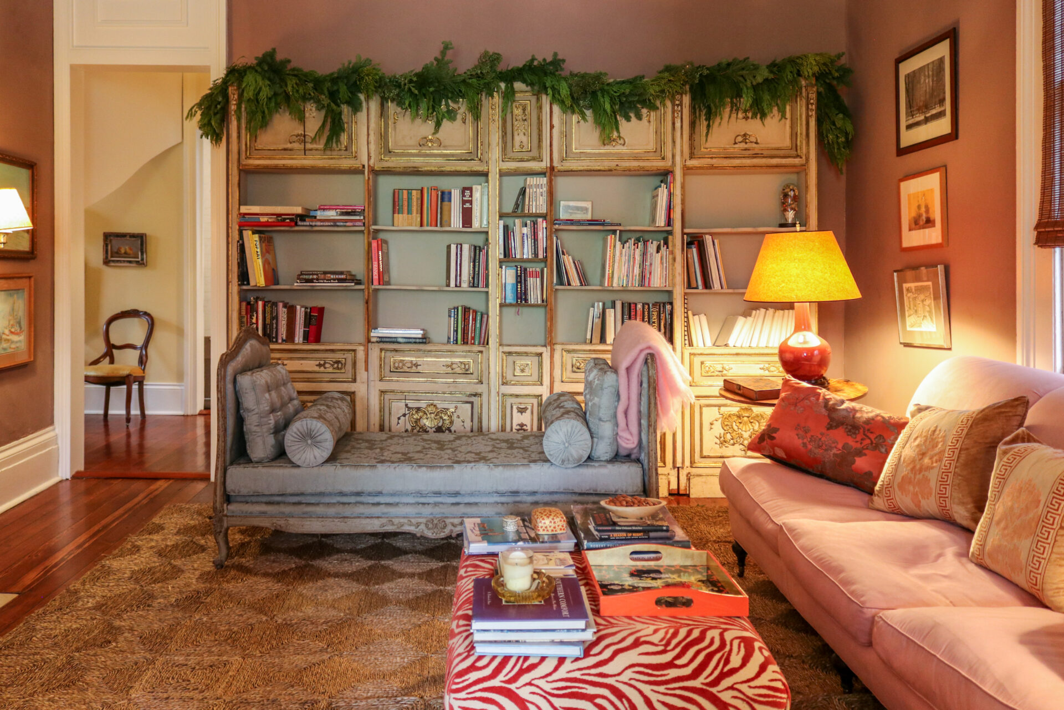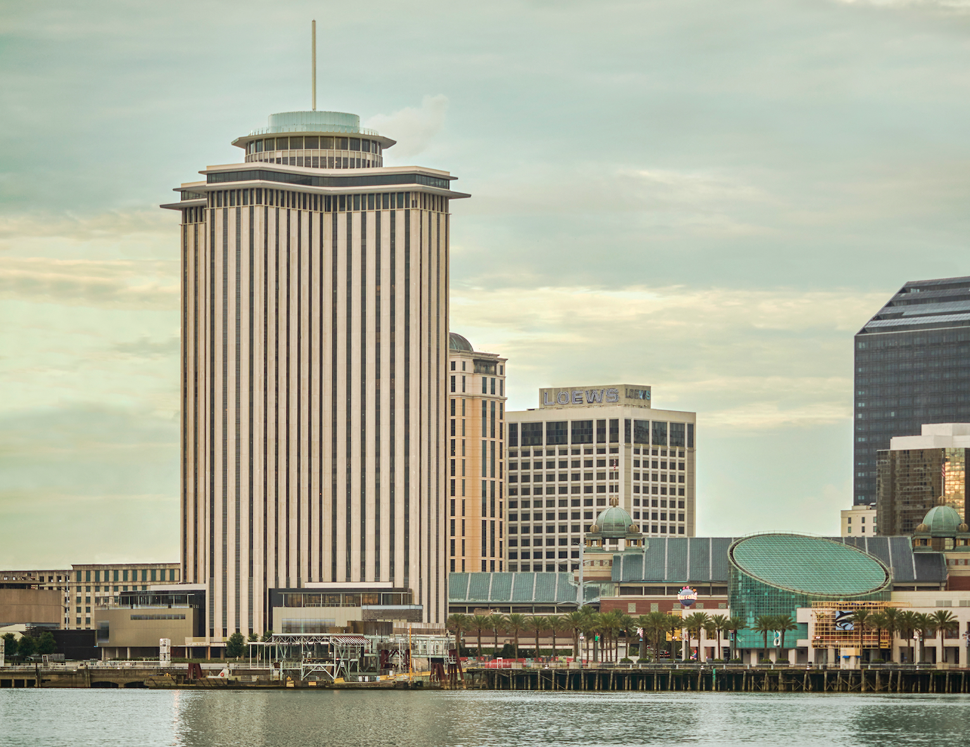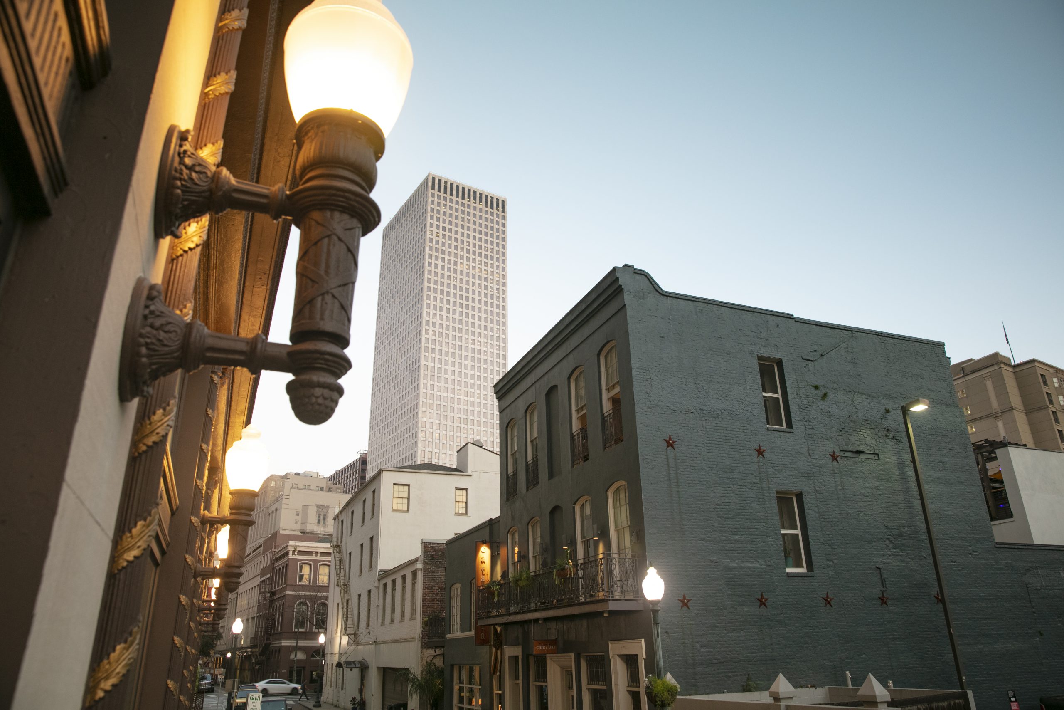Beams & Brews visits the former Lighting Inc. warehouse
WHEN: June 1, 5:30-7 p.m.
WHERE: 4201 Tulane Ave.
TICKETS: Free for PRC members; $10 for non-members
PRC’s popular Beams & Brews series heads to Mid-City on June 1 for a visit to 4201 Tulane Ave., a 1924 warehouse building undergoing a full rehabilitation.
Commonly referred to today as the Lighting Inc. building, 4201 Tulane Ave. was originally constructed to house the Riecke Cabinet Works. With only a two-man crew, Henry S. Riecke started his business fabricating screens. The company expanded rapidly in the early 20th century, in both size and skill, in order to keep up with the demands of a growing city. By the early 1920s, in need of more space, Riecke sought out the property at the corner of Tulane Avenue and Solomon Street. The two-story building was 160 feet square and commonly referred to as a daylight factory, emphasizing the numerous windows that allowed in natural light.
The warehouse became operational in February 1925 and, at the time, accommodated roughly 130 workers. Over the next five decades, the company supplied wooden elements, such as church pews and hymn boards, to many of New Orleans’ churches, including the Archbishop’s Throne in St. Louis Cathedral, which was hand carved with matched veneers. The company also manufactured the wire screens for Charity Hospital and mahogany radio cabinets for local businesses.
The building grew with the needs of Riecke, expanding its footprint. In 1971, the property was acquired by The Lighting Inc. Company, at which time the building was renovated, and its original façade was hidden under a new exterior metal shell. Lighting Inc. was a go-to warehouse for light fixtures in New Orleans for many years, but the company eventually moved the showroom elsewhere.
After a few property transfers and falling into disrepair, local real estate developers Katherine and Tony Gelderman purchased the building in 2020 and launched another renovation led by Derek Gardes and Kyle Hebert, owners of Trine Builders, and facilitated by the project’s superintendent, Rodney Kinkella. Utilizing State Historic Rehabilitation Tax Credits, this phase of the rehabilitation is focused on removing the exterior changes made in 1971 and restoring portions of the building’s 1924 appearance.
The original faux stone metal paneling is being meticulously evaluated and reinstalled on the Tulane Avenue and Solomon Street elevations on top of modern-day water proofing; the interior concrete floor is at varying heights and will be brought up, in some places eight or more inches, to an even and level grade.
As it stood before the Geldermans’ ownership, the building was not considered contributing to the Mid-City National Register District; after phase one is complete, the building can be reevaluated for inclusion as a contributing element to the district. Phase two of the rehabilitation will include retrofitting the interior to fit the needs of a (yet to be determined) long-term tenant.
Michelle Shoriak is PRC’s Director of Conservation & Education
Advertisements

