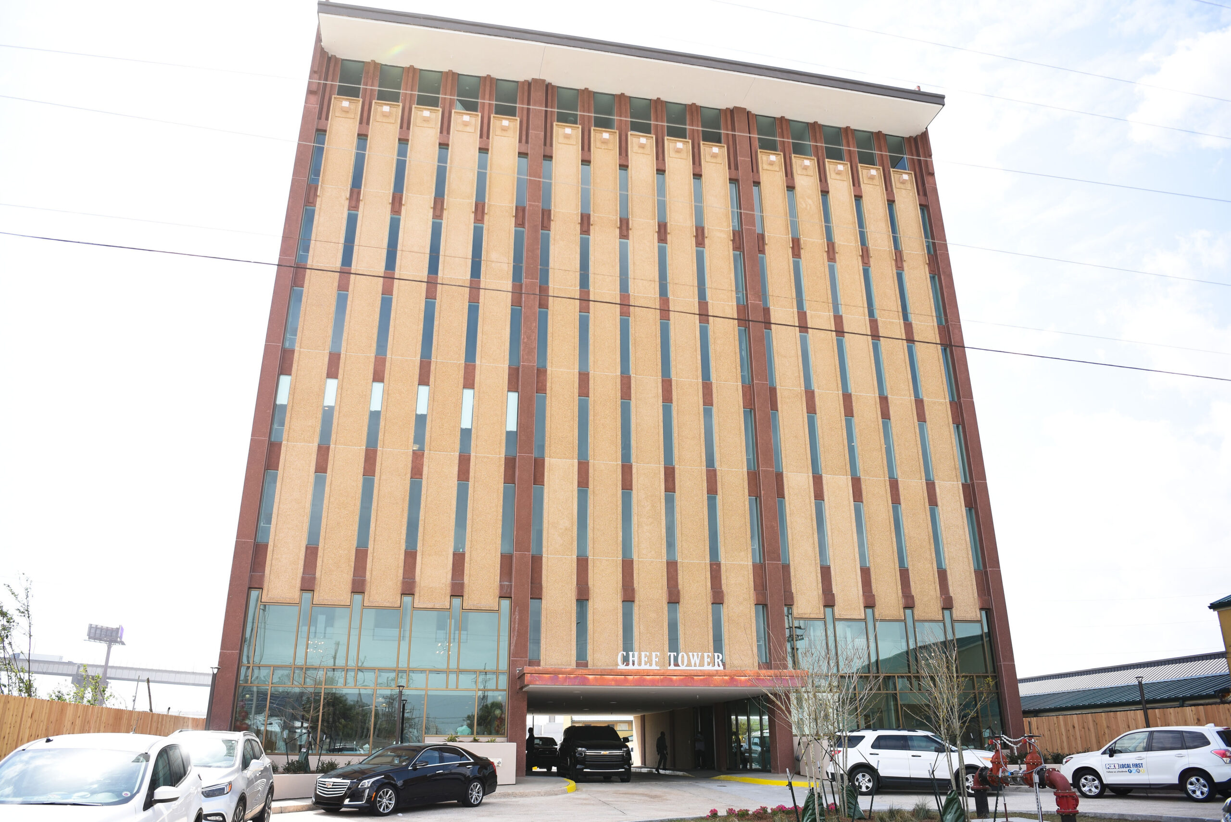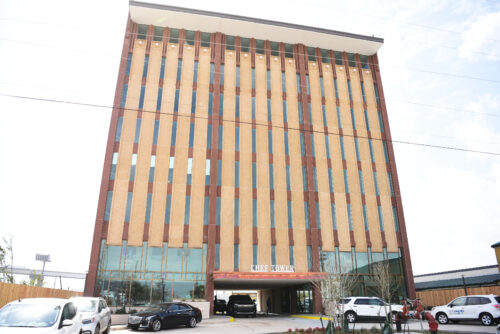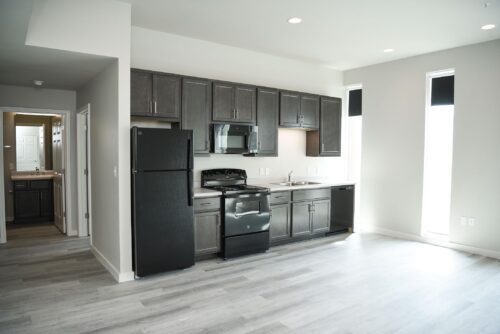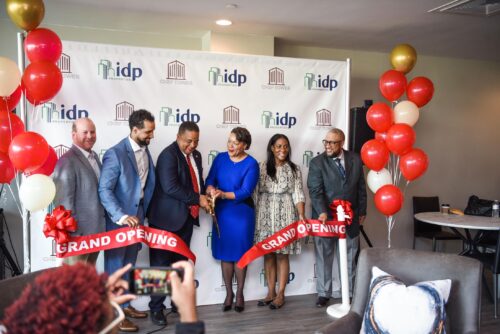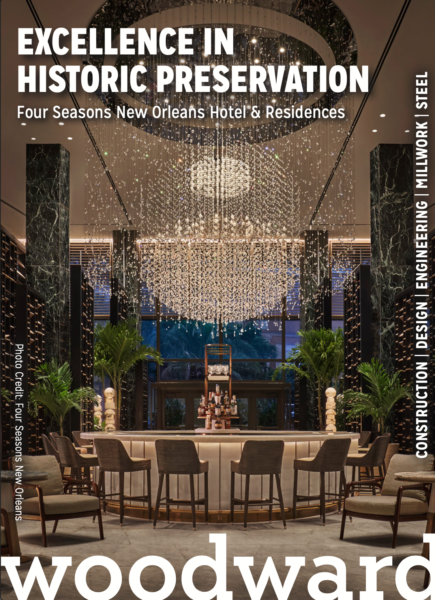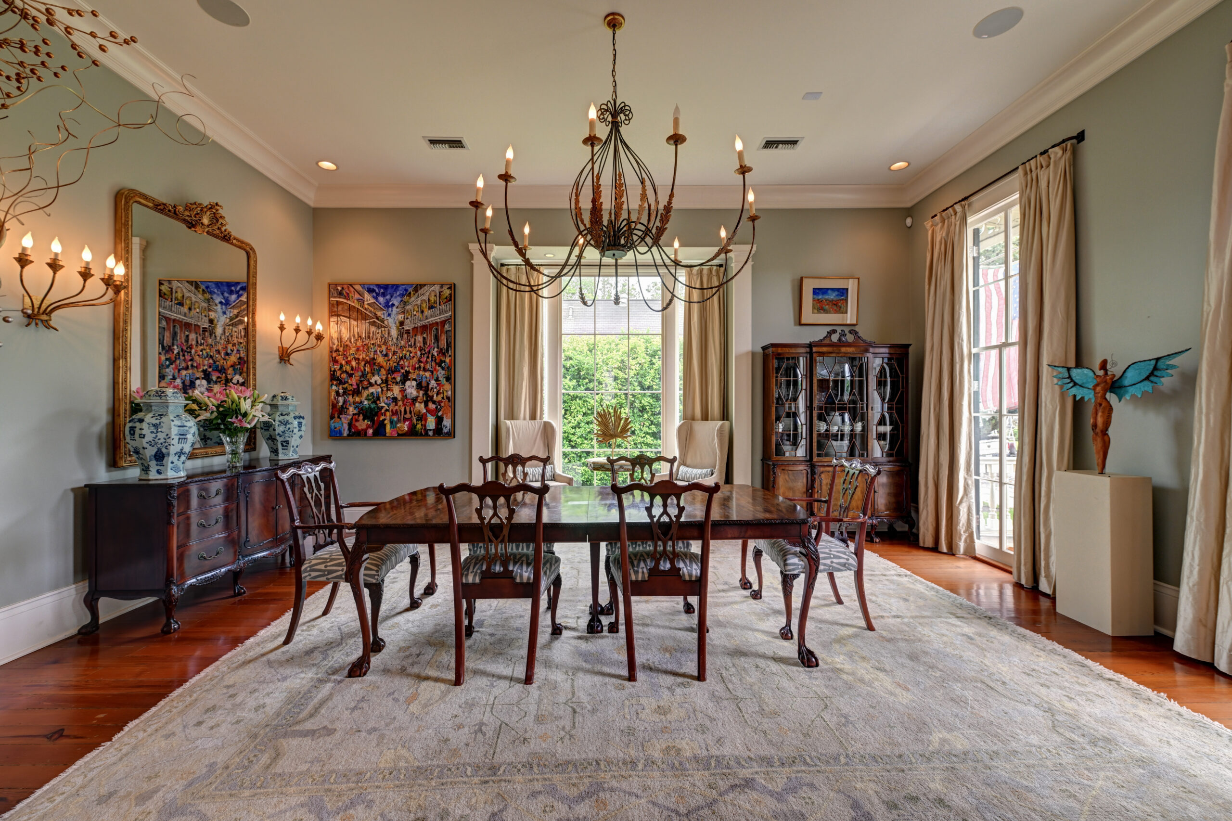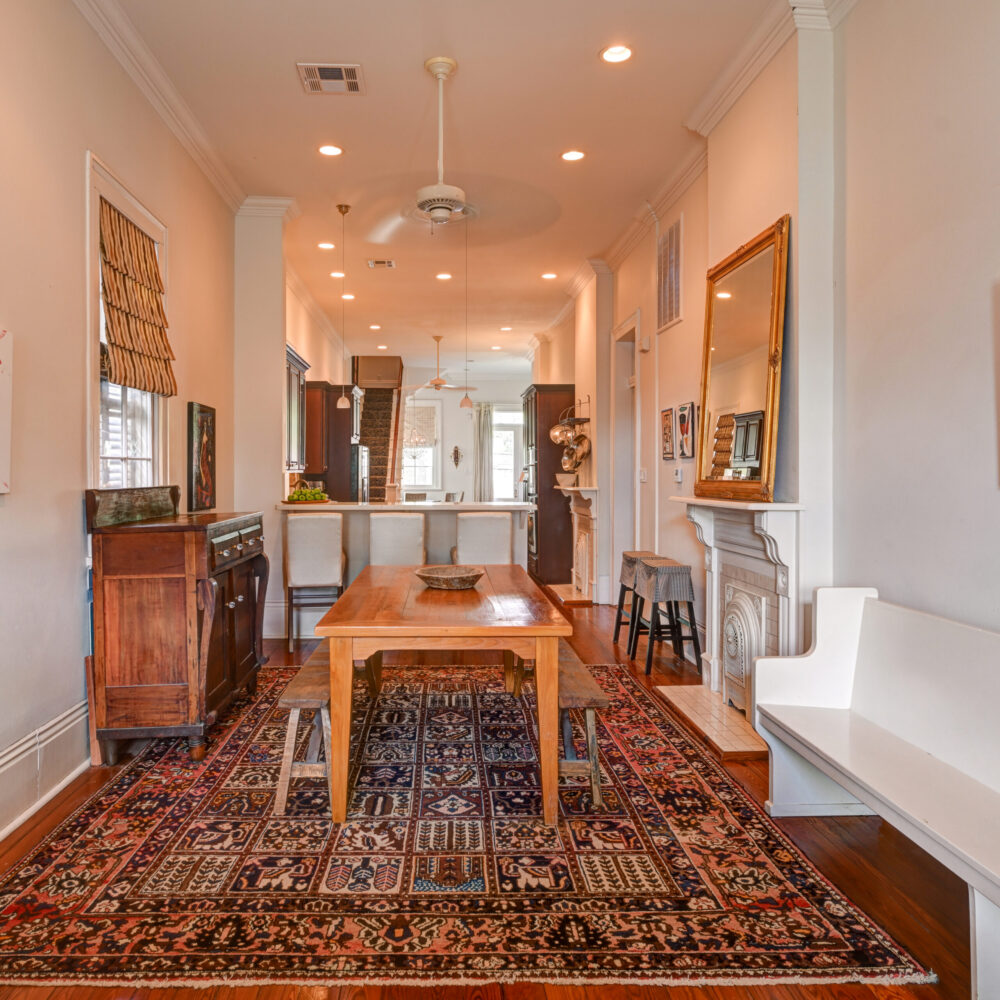This news brief appeared in thein the June issue of PRC’s Preservation in Print magazine with permission. Interested in getting more preservation stories like this delivered to your door nine times a year? Become a member of the PRC for a subscription!
Developers and local officials cut the ribbon on the new Chef Tower Apartments at 4948 Chef Menteur Highway earlier this spring. The transformation is one of the latest adaptive reuse projects bringing much-needed affordable housing to New Orleans.
The tower was built in 1965 as the New Orleans Federal Savings and Loan Building and designed by architect Leonard Spangenberg, a modernist and a student of Frank Lloyd Wright who brought many of Wright’s design philosophies to the Crescent City. In addition to the tower on Chef Menteur Highway, some of Spangenberg’s other noteworthy designs include the curvilinear Unity Temple on St. Charles Avenue and the Plaza Tower office building on Howard Avenue.
The New Orleans Federal Savings and Loan Building was abandoned and blighted for years after receiving damage from Hurricane Katrina in 2005, but it was added to the National Register of Historic Places in 2015. Its nomination lists the building’s “restrained geometric ornament; pier-like vertical banding that distinguishes the building’s upper floors from its planar base,” and “cantilevered projections with copper fascia that provide a strong horizontal element and a visual cap” as some of the many examples of Wright’s influence on Spangenberg’s design.
Photos courtesy of IDP Properties
The building’s redevelopment began in 2019. It was designed by Terrell-Fabacher Architects, LLC and built by McDonnel Group, LLC. The project’s developers were IDP Properties and Bates Management, LLC.
The historic elements of the building’s exterior were restored, including original signage and windows, precast aggregate panels and the copper fascia. Its interiors were renovated for new apartments with new finishes, mechanical, electrical and HVAC systems. The eight-story tower now holds 42 units of affordable housing with one- and two-bedroom options, as well as a fitness center, community garden, computer lab and activity center.
The building’s $10.5 million transformation was made possible with state and federal historic rehabilitation tax credits, as well as Federal Low-Income Housing Tax Credits through the Louisiana Housing Corporation. Other revenue sources included Community Development Block Grant funding through the City of New Orleans, a payment in lieu of taxes through Finance New Orleans, and project-based vouchers through the Housing Authority of New Orleans.
Dee Allen is PRC’s Communications Associate and a staff writer for Preservation in Print.
Advertisements



