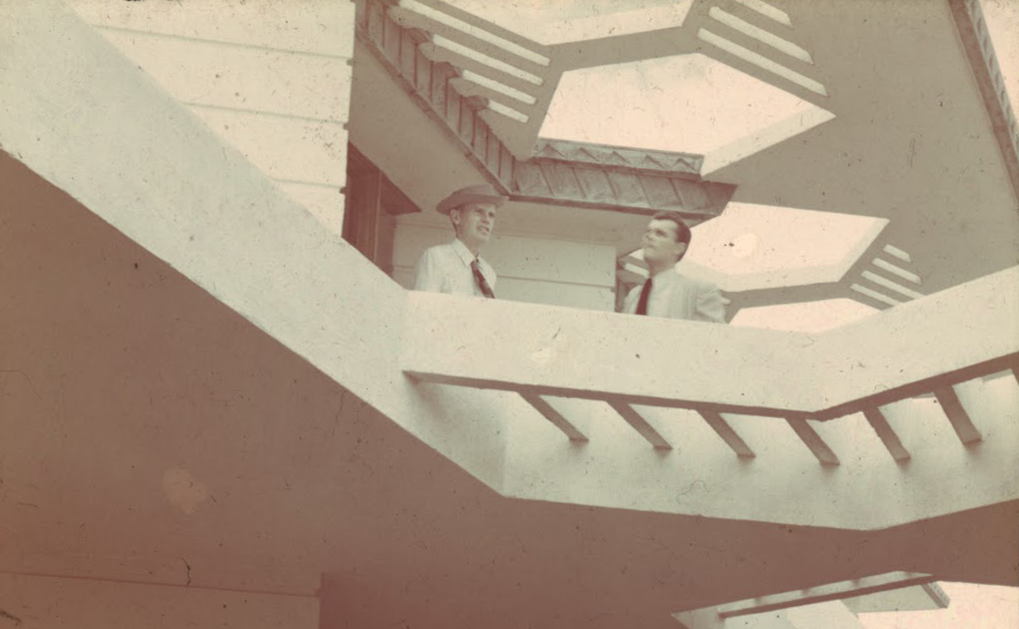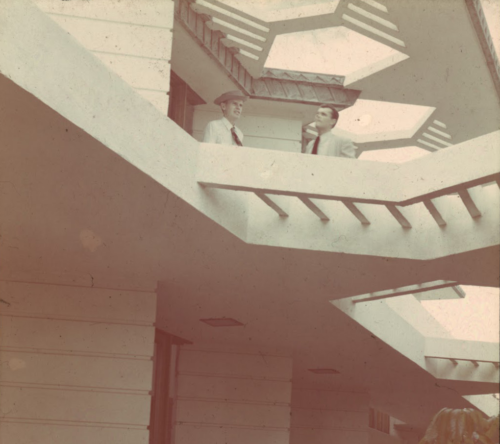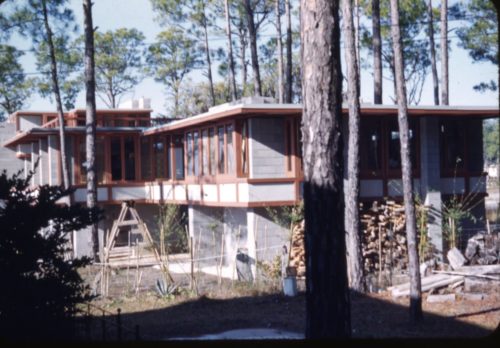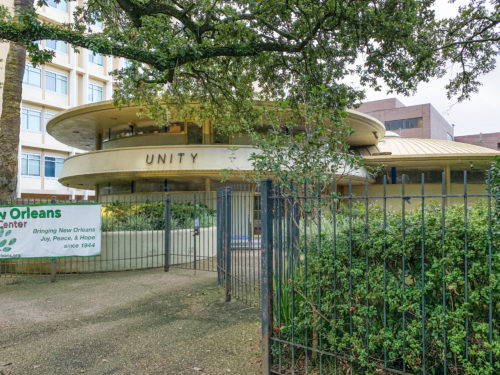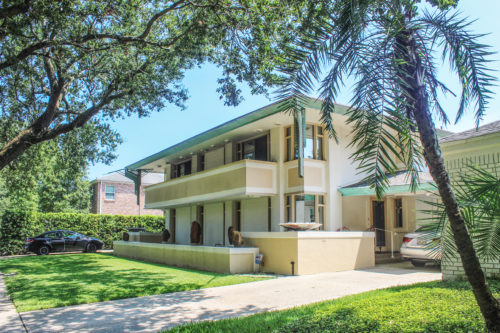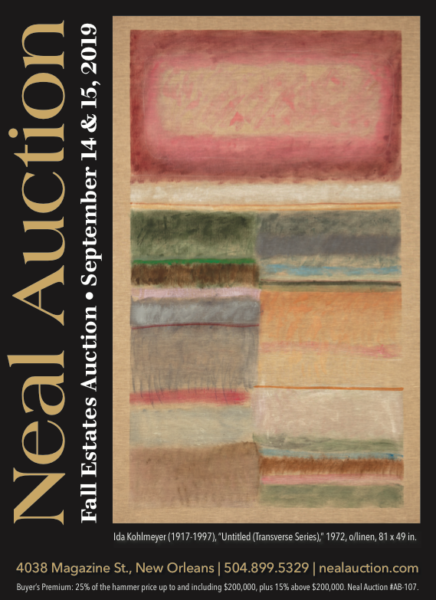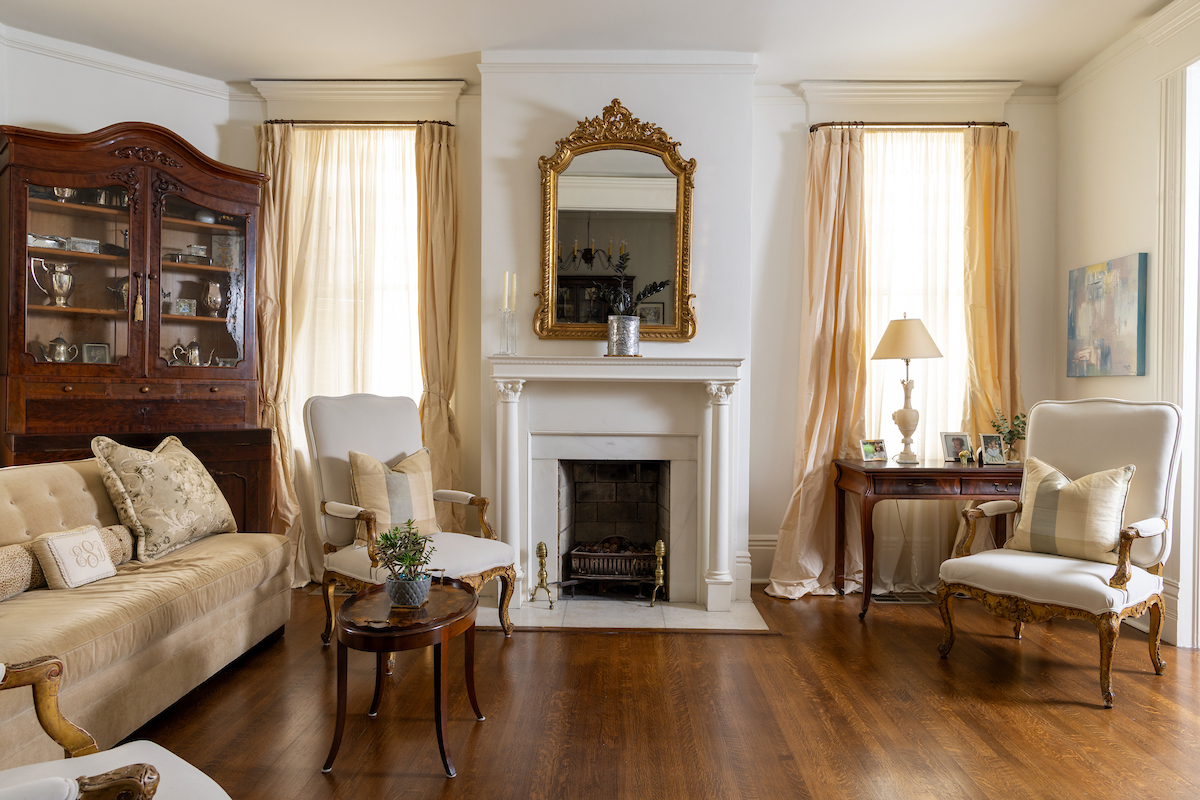MOD MASTERS
LEONARD SPANGENBERG BETTY MOSS EDWARD TSOI
Learn more about three modernist architects who left their mark on mid-century New Orleans from the September issue of PRC’s Preservation in Print magazine.
In American architecture, few architects are as widely known and influential as Frank Lloyd Wright, whose design philosophies became a cornerstone of the modernist movement. Although Louisiana doesn’t have any buildings directly designed by Wright, his influence can be seen through the work of local architects who studied under him. Leonard Reese Spangenberg Jr., a local architect who was a student of Wright, brought many of Wright’s ideals to New Orleans.
Born in 1925, Spangenberg was a New Orleans native who pursued architecture after returning from U.S. Navy service in World War II. In 1946 and 1947, Spangenberg was a fellow at Wright’s Taliesin in Spring Green, Wis. At Taliesin, Spangenberg and other fellows received an immersive education under Wright’s mentorship and learned about the architect’s approach to designing “organic architecture,” which sought a harmonious relationship between site, form, materials and environment.
After his Taliesin fellowship, Spangenberg returned to New Orleans and earned a degree in architecture from Tulane University. In 1950, he became Wright’s supervising apprentice at the Fuller residence in Pass Christian, Miss., working closely with Wright during the house’s construction. Until it was destroyed by Hurricane Camille in 1969, the Fuller residence was the closest Wright-designed building to New Orleans.
Click images to expand
- Leonard Spangenberg (left) and Albert Ledner (right), two New Orleans architects who studied under Frank Lloyd Wright, visit the Wright-designed Florida Southern University. Spangenberg is wearing a “porkpie” hat, similar to one famously worn by Wright. Image courtesy of Albert C. Ledner Office Records, Southeastern Architectural Archive, Tulane University Special Collections.
- Leonard Spangenberg was Frank Lloyd Wright’s supervising apprentice for the Fuller Residence, built in Pass Christian, Miss., in 1951. The house was destroyed by Hurricane Camille in 1969. Image courtesy of Philip H. Roach, Jr. Office Records, Southeastern Architectural Archive, Tulane University Special Collections.
Spangenberg later went on to establish his own architecture firm, where he continued to exhibit a strong connection to Wright’s design philosophies. That influence is apparent in Spangenberg’s design of the Unity Temple at 3722 St. Charles Ave. Not to be confused with the Wright-designed Unity Temple in Illinois, which became a UNESCO World Heritage Site earlier this year, Spangenberg’s Unity Temple in New Orleans has a unique round design that makes it a recognizable landmark.
The curved two-story building avoids the use of any horizontal right angles, with a design consisting of two interlocking disc-shaped wings topped with domed roofs and skylights. Rows of curved ribbon windows beneath deep overhangs emphasize the building’s low-lying profile. Other round details on the site match the building’s overall circular form, including light fixtures, flower beds, site paving, interior built-in furniture and a fascia decorated with a geometric circular motif. The repetition of the circular motif reflects Wright’s view of a building being a complete work of art, with individual parts relating to the whole and vice versa.
“I thought the interior space should be plastic and flowing, light and cheerful in both color and texture,” Spangenberg told the Times-Picayune’s Dixie magazine in 1961 during the church’s construction. “Circular forms, by not abruptly terminating space, permit elements to flow into each other in such a way as to result in a unified repose. They are also highly susceptible to the variations of natural lighting.”
Click images to expand
- Circular motifs are repeated throughout Spangenberg’s design of the Unity Temple on St. Charles Avenue. Photo by Liz Jurey.
- 5525 Marcia Avenue in the Lakewood South neighborhood is one of Spangenberg’s residential designs exhibiting a strong Wrightian influence. Photo by Liz Jurey.
Two larger commercial towers attributed to Spangenberg’s firm have been added to the National Register of Historic Places in recent years: the often-photographed, mushroom-capped Plaza Tower on Howard Avenue and the lesser-known New Orleans Federal Savings & Loan Building on Chef Menteur Highway. Plaza Tower, which was designed by architects Gordon I. Kuhne and Raymond C. Bergeron at Leonard Reese Spangenberg & Associates Architects, was the tallest building in New Orleans at 531 feet tall when it was constructed in 1969. (Just three years later, One Shell Square, at 697 feet, would surpass it in height when it opened in 1972.) Plaza Tower’s construction used a special friction-based structural foundation that allowed for far greater building heights in New Orleans’ soft soil, and the tower was added to the National Register largely for being the first in the city to accomplish this engineering feat. The tower’s National Register nomination describes it as “a visually complex building” with a “mixture of elements from every significant architectural movement of the twentieth century, including elements of constructivism, futurism, expressionism, modernism and the work of Frank Lloyd Wright.”
Designed by Spangenberg and built in 1965, the New Orleans Federal Savings & Loan Building at 4948 Chef Menteur Highway is an eight-story structure. The building’s National Register nomination lists its “restrained geometric ornament; pier-like vertical banding that distinguishes the building’s upper floors from its planar base,” and “cantilevered projections with copper fascia that provide a strong horizontal element and a visual cap” as some of the many examples of Wright’s influence on Spangenberg’s design.
Many of Spangenberg’s architectural plans, drawings and renderings are held at Tulane University’s Southeastern Architectural Archive. The collection demonstrates the versatility of the architect’s work. In addition to his commercial buildings, and several residences (including 984 Topaz St. and 5525 Marcia Ave.), the architectural archive holds Spangenberg’s plans for rehabilitation projects of historic buildings in the French Quarter as well as several “Vieux Carré Revival” style buildings, designed in the mid-20th century to blend in with the historic architecture of the district.
Spangenberg passed away in 2007, leaving behind an architectural legacy in New Orleans that brought Wrightian modernism to the Crescent City, while adding a personal and local flair to his designs.
Davis “Dee” Allen is PRC’s Communications Associate and a staff writer for Preservation in Print.
Advertisements



