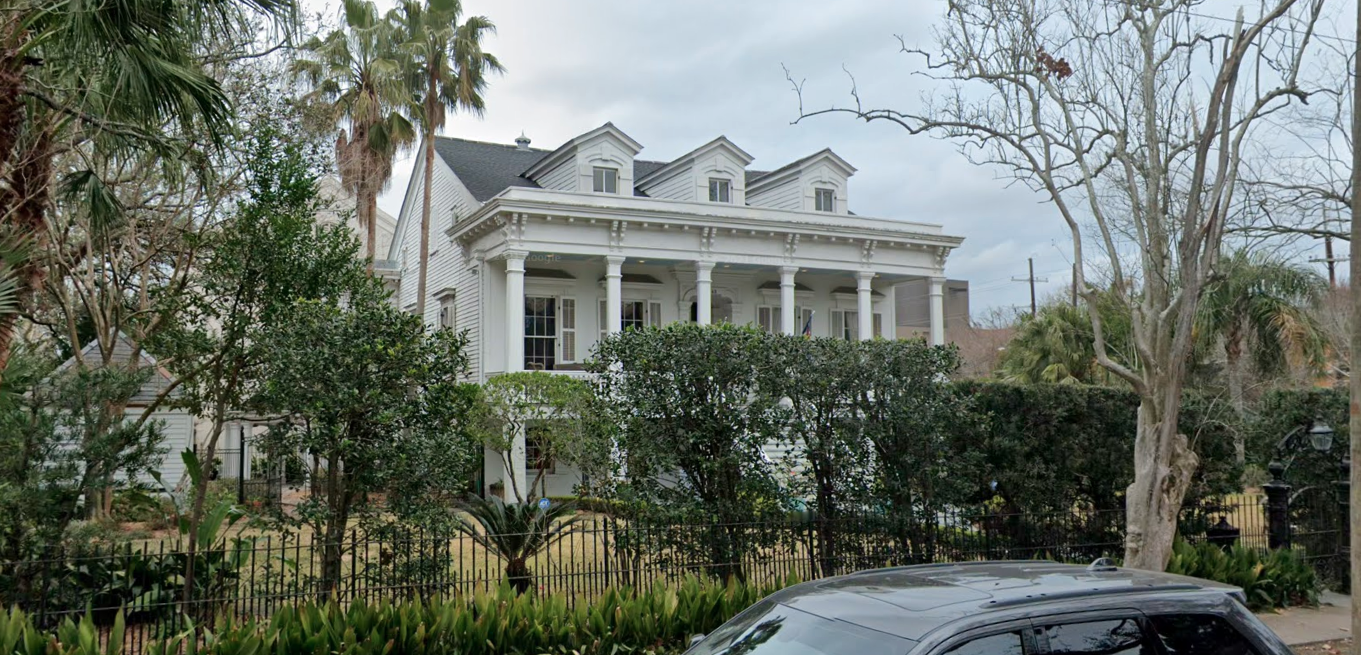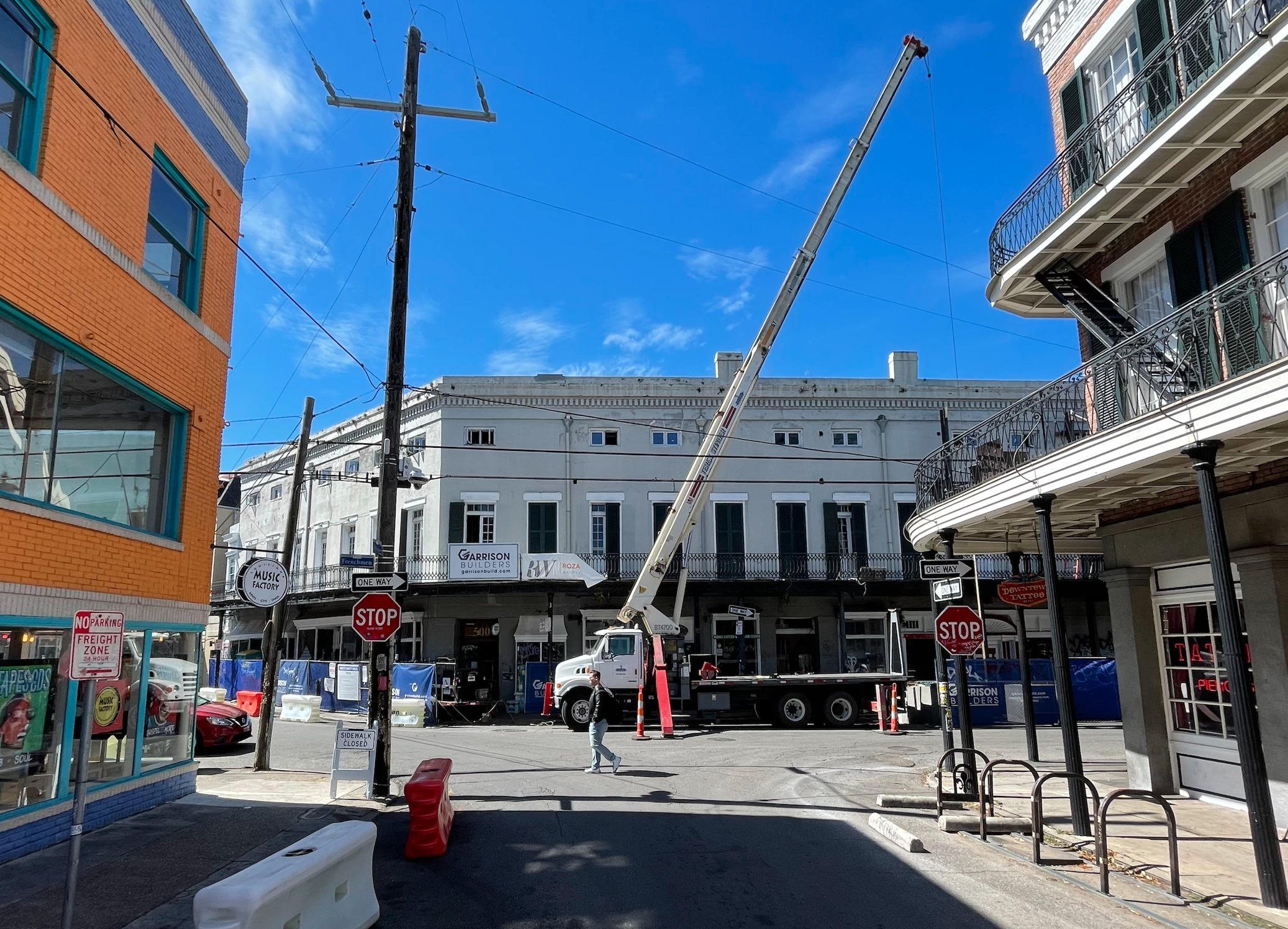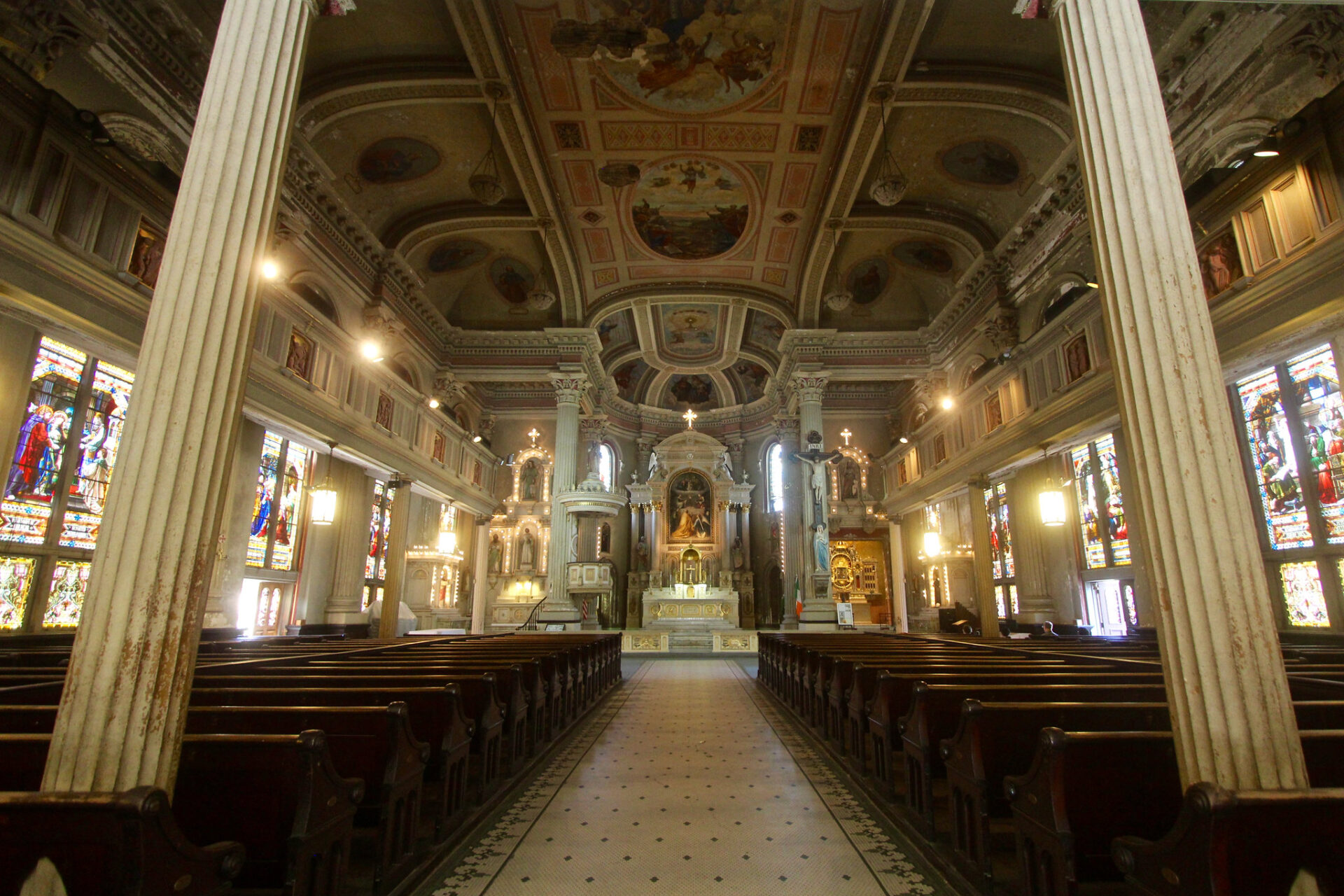At the New Orleans Historic District Landmarks Commission’s meeting on Wednesday (Aug. 2), a lengthy debate about a proposal to reconfigure the roof on 502 Frenchmen St. demonstrated that the project (a hotel conversion/expansion) remains controversial.
Although the owner’s proposal to build rooftop penthouses was scrapped last year, the HDLC concurred with its Architectural Review Committee (ARC) that the owner’s proposed roof demolition remains too extreme. The HDLC deferred the item with the request for a revised design.
The building at 502 Frenchmen was constructed for Julien Adolphe Lacroix, a free man of color who was a successful entrepreneur in pre-Civil War New Orleans. The oldest portion of the structure dates to the 1830s, and its exemplary Creole Greek Revival facade has overlooked the junction of Frenchmen and Decatur since at least 1868. The ground floor housed Lacroix’s grocery, while he and his family lived above the store.
Also during the HDLC meeting, the commission deferred a request to construct a sizeable side addition to 3643 Camp St., requesting that the applicant work with the ARC to refine the design for the landmark property. According to city landmark records, 3643 Camp St. is a raised Italianate villa known as the Rice House or Delachaise House and was built in 1866. According to the National Register of Historic Places, the property was bought by the City of New Orleans in 1875 for use as the Fink Asylum for widows and orphans. It served as an asylum for 98 years.
 3643 Camp St., image courtesy Google street view
3643 Camp St., image courtesy Google street view
In other business, the HDLC nominated Pete Fountain’s childhood home for city landmark status. The HDLC also declined to nominate 1623 Pine St. for further consideration as a local landmark after being told by city staff that better examples of the architect’s work stand nearby. 1623 Pine was designed by W.R. Gilbert, a prolific architect, developer and contractor who touted himself as the “Bungalow King,” according to the HDLC staff report.
The commission also approved the demolition of two “non-contributing” residential structures for new residential construction and two “non-contributing” commercial structures, including one at 3600 St. Charles Ave. The owner of the latter building told the commission he expects to receive redevelopment offers once the site is cleared.
A trio of requests from a subsidiary of Dominican High School to demolish multifamily properties for the construction of a parking lot between the school and Earhart Boulevard met with defeat. However, like all HDLC rulings, the decision can be appealed to City Council. HDLC staff noted that the demolitions would eliminate previously occupied workforce housing. A representative of PRC noted that the “contributing” structures are eligible for state and federal historic rehabilitation tax credits.
A request to demolish the damaged church building at 1829 Leonidas St., which dates to the early 20th century, was deferred for 30 days to allow dialogue between the applicant and neighborhood.
Finally, the meeting saw lengthy deliberation on a variety of “retention” applications for work done with the required permit and/or certificate of appropriateness. Commissioners talked at length with applicants about changes to reverse or conceal changes that violate the HDLC Design Guidelines. In some cases, they found compromises and in others allowed added time to offset the increased cost of replacing windows, doors and trim.
A developer who demolished and altered a historic porch was fined $3,000, and a church in Algiers (Mt. Oliver Episcopal) was absolved for excessive stud replacement as part of its ongoing renovation.
Nathan Lott is PRC’s Policy Research Director and Advocacy Coordinator.





