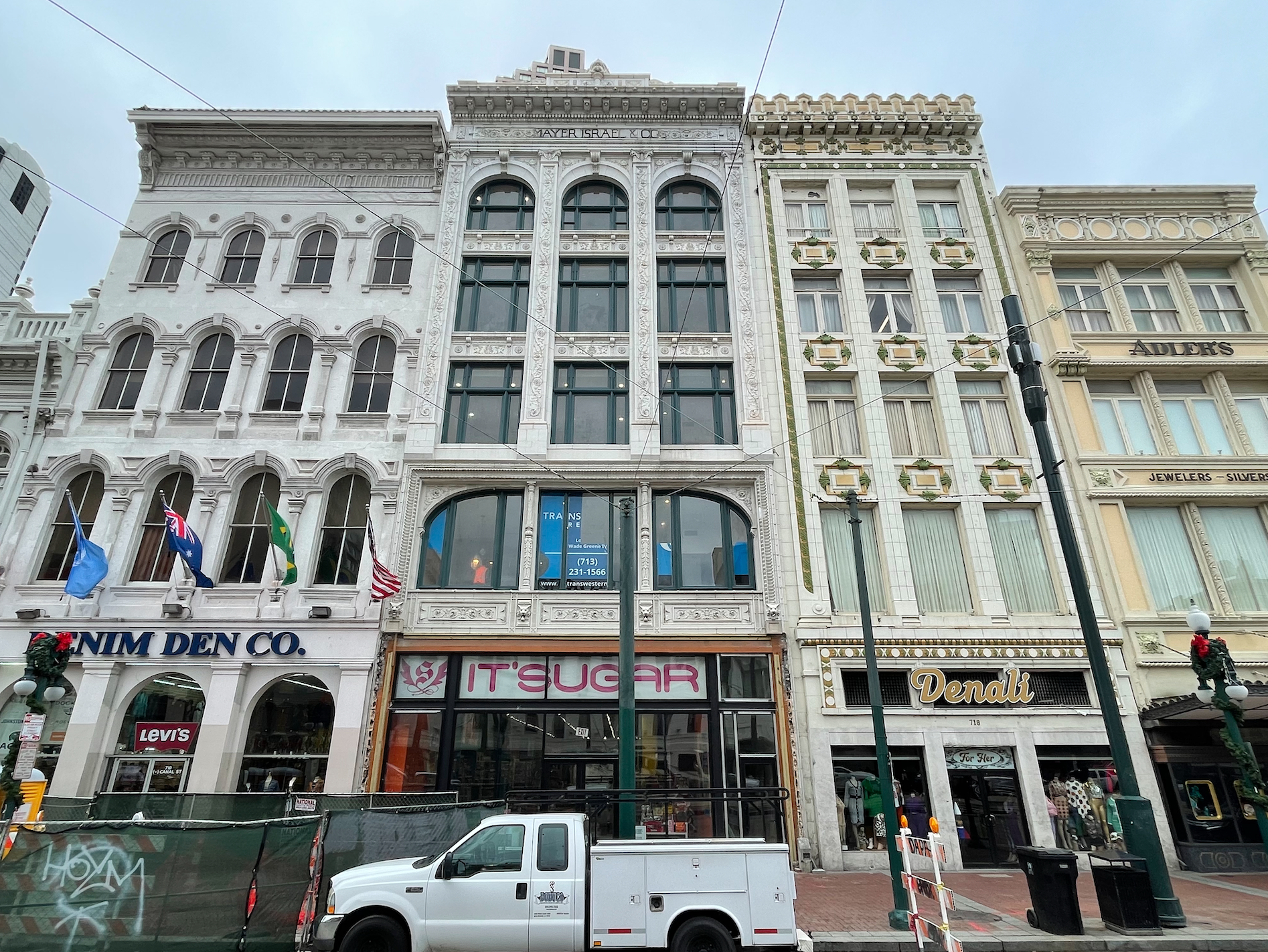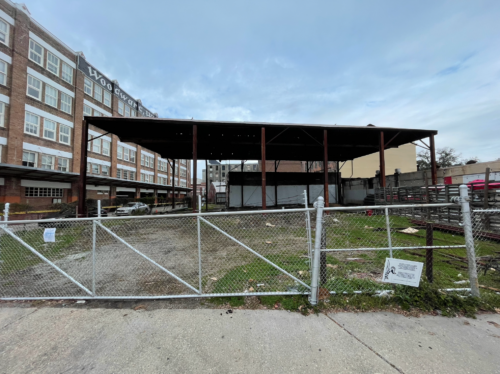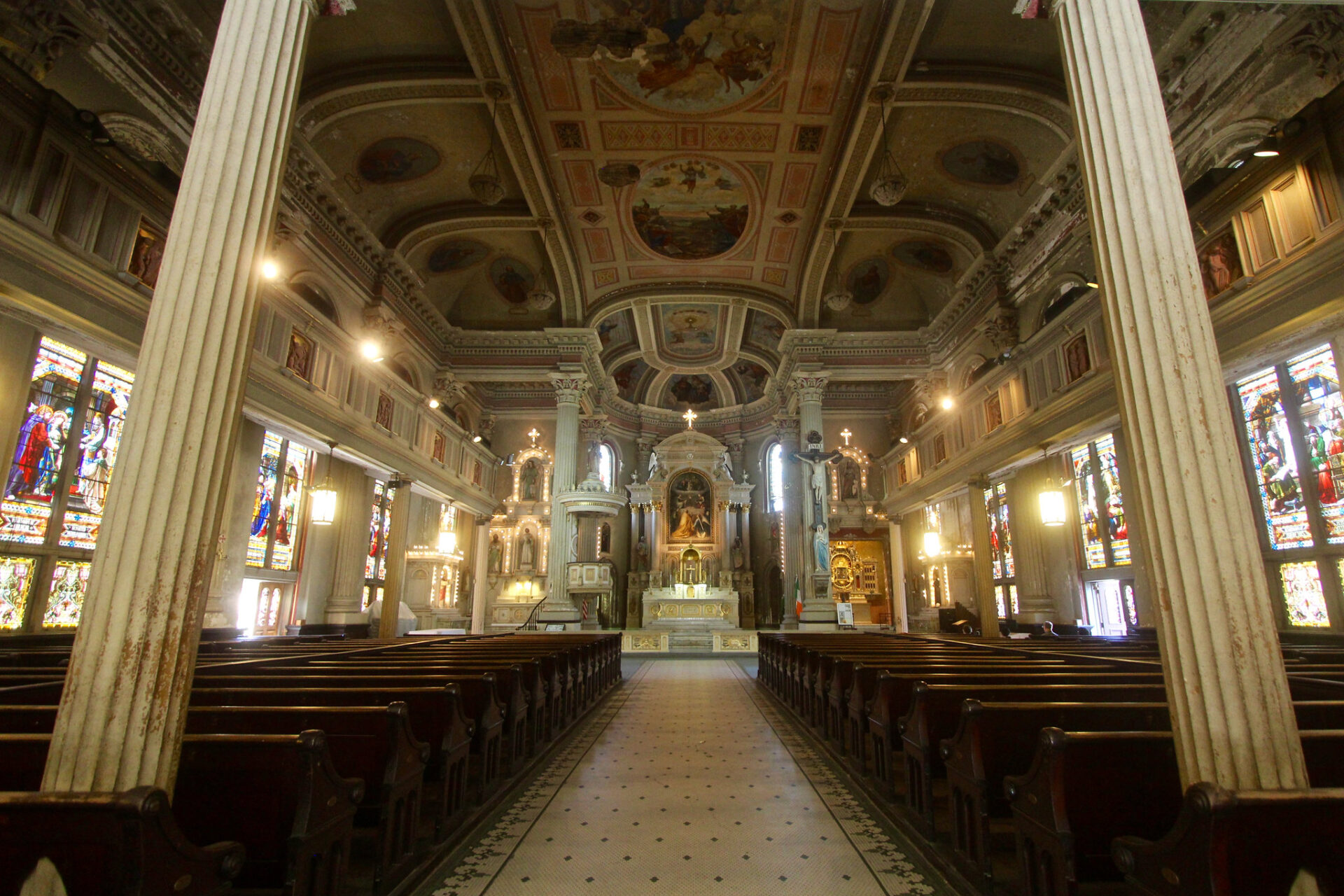The New Orleans and Central Business District Historic District Landmarks Commission will be able to hire an additional staff inspector, who will primarily work on adjudication-related matters, thanks to the approval of its 2024 budget.
At the CBD HDLC meeting on Jan. 3, commissioners considered the installation of a new sign at 714 Canal St. The Israel-Gindi Building is a city landmark, and the ground floor commercial space is undergoing a renovation by Trapolin Peer Architects. The applicant was not present, and the proposed sign was denied due to the visible track that the letters are attached to, which is not allowed by the HDLC Guidelines.
The commissioners also unanimously denied a request to demolish a one-story open-frame warehouse structure at 411 Andrew Higgins Drive within the Warehouse District. Constructed between 1950 and 1953 toward the end of the district’s period of significance, the owner has recently received several code enforcement violations, most of which have been remedied. The owner is hoping to avoid replacing the roof of the metal structure, which is no longer in use. Commissioners repeated past concerns about the rate of demolition occurring in the Warehouse District and expressed confidence that the structure could be adaptively reused.
Photo 1: Commissioners considered the installation of a new sign at 714 Canal St. The Israel-Gindi Building is a city landmark, and the ground floor commercial space is undergoing a renovation by Trapolin Peer Architects. Photo 2: The commissioners also unanimously denied a request to demolish a one-story open-frame warehouse structure at 411 Andrew Higgins Drive. Photos by Dee Allen.
A new construction application for a commercial building at 2242 St. Claude Ave. in the Faubourg Marigny Historic District was the first order of business for the New Orleans HDLC. Plans for the proposed 4,880-square-foot building have been before the Architectural Review Committee (ARC) three times, but conceptual approval for only the massing was recommended to allow the applicant to proceed with applying for a conditional use permit and several necessary variances. The commissioners voted to approve the application with the understanding that the applicant still needs to return to the ARC to work out the design details — and again to the commission for final approval.
Applications for solar panel installations were also on the agenda, with staff noting its inclination to approve sustainable technology whenever possible. Proposed panels at 2632 Lapeyrouse St. in the Esplanade Ridge Historic District were approved; but the proposal for street-facing panels at 1200 Piety St. in the Bywater Historic District were deemed too visible and denied.
The applicant for 1914 Esplanade Ave. in the Esplanade Ridge Historic District appealed the design recommendations provided at the last ARC meeting for a rear enclosed porch. The double-gallery house constructed in 1882 is notable as the last design executed by noted architect Henry Howard. The commission shared the ARC’s concern that the more ornate design details preferred by the applicant could be construed as a false sense of history. Ultimately, the commission voted to defer the project back to the ARC.
Several applications were for full or partial demolitions. The commission approved the demolition of a rear portion of 2931 St. Ann St. in Esplanade Ridge. Three requests were for properties in the Uptown Historic District, which is a partial-control district where commissioners only have jurisdiction over demolition, not design details. Commissioners expressed frustration at reviewing substantial demolition applications without consideration of the new designs. They approved the demolition of more than 25 percent of the façade at 5520 Loyola Ave., but a de facto denial resulted for the demolition application of more than 25 percent of the façade at 1331 Nashville Ave. as part of a renovation project. Approval was also granted for demolition of more than 50 percent of the roof of a center hall cottage at 4917 Carondelet St. for a rear addition and roof dormer.
In other business, retention applications resulted in several warnings and a fine. At 302 Olivier St. in the Algiers Point Historic District, work has deviated from the issued Certificate of Appropriateness. Commissioners and staff stated they were pleased with the applicant’s intentions to bring the building back to a more original appearance, ultimately approving the retention of the replacement wood windows but denying other aspects. For a project down the street, the commission granted the retention of excessive wall demolition at 244 Olivier St., stressing that all future work must comply with the submitted drawings. A $5,000 fine was issued to the owner of 1517 General Ogden St. after the building collapsed during HDLC-approved renovation work while the owner was on vacation. The owner accepted full responsibility.
MaryNell Nolan-Wheatley is PRC’s Advocacy Coordinator & Public Policy Research Director.






