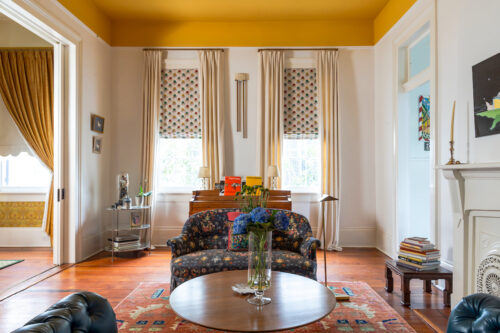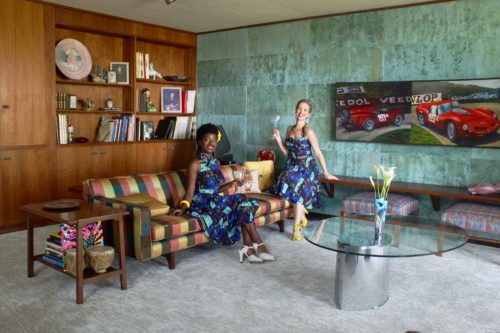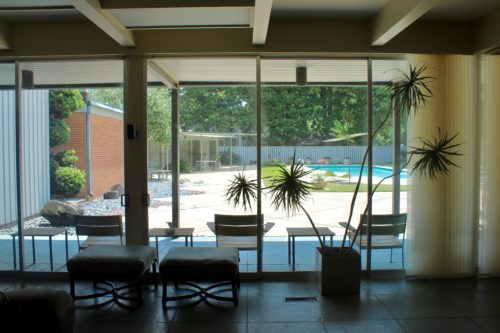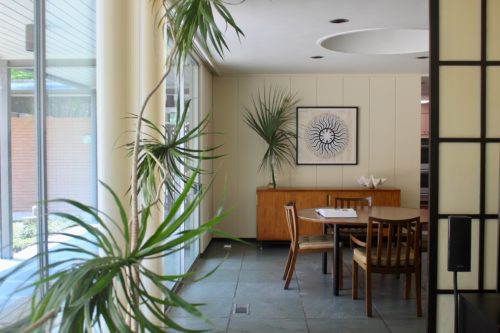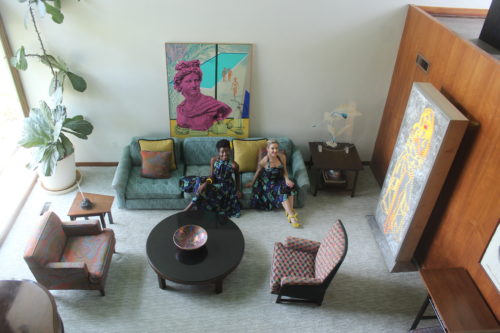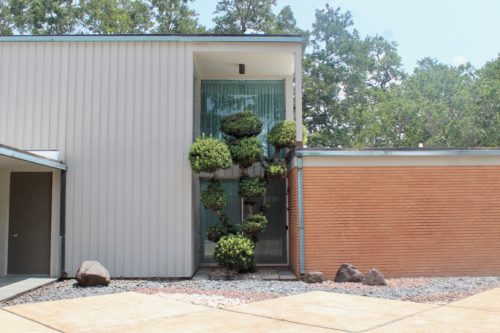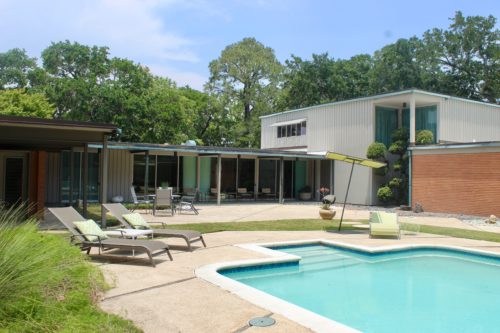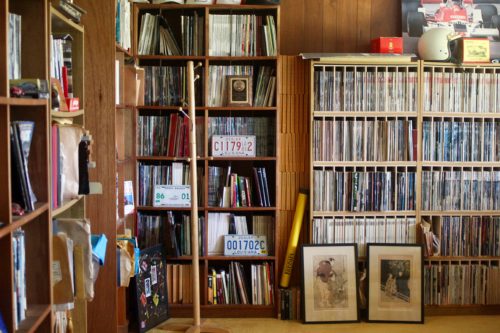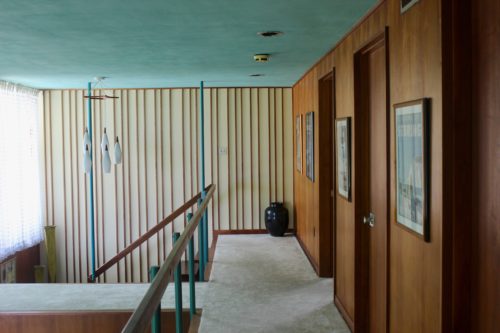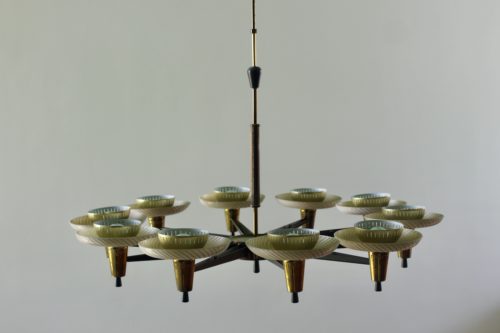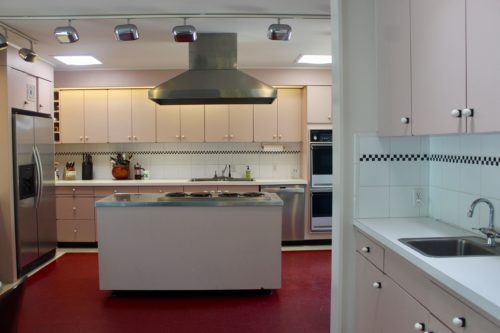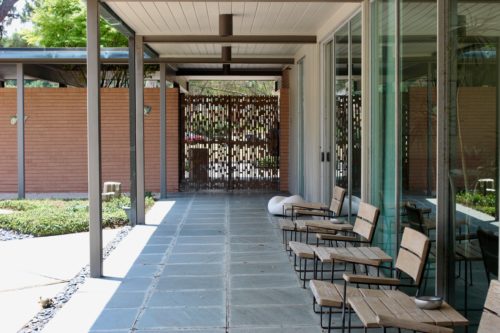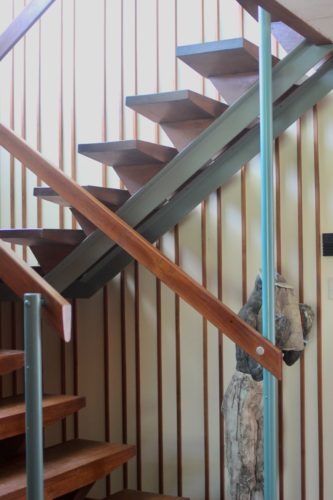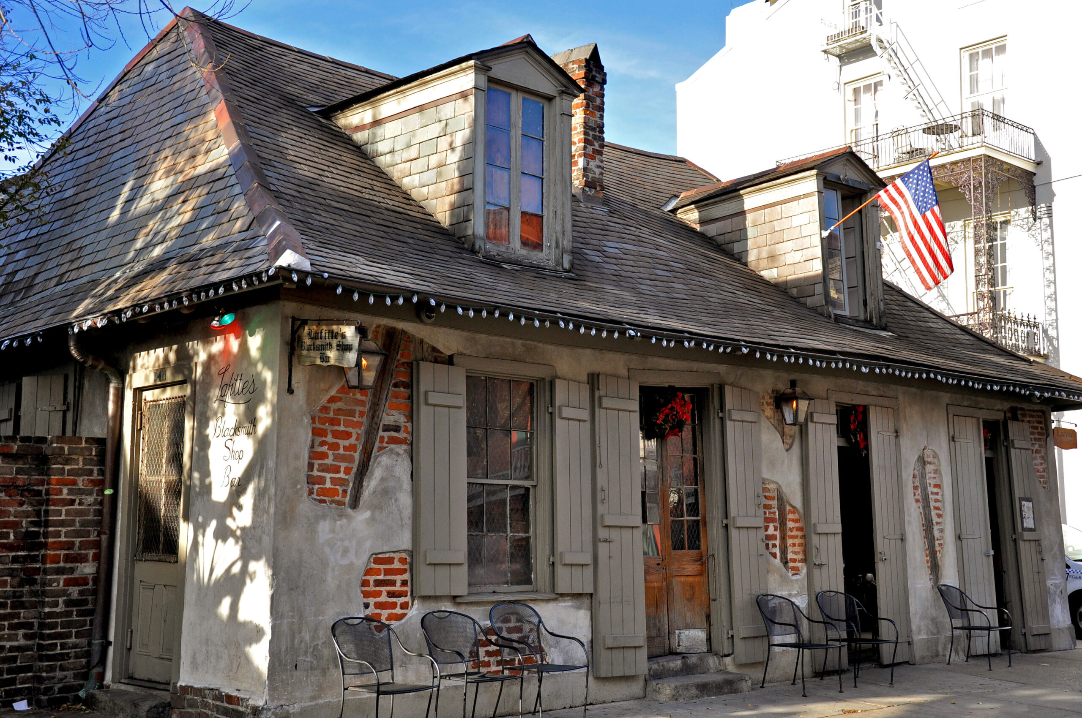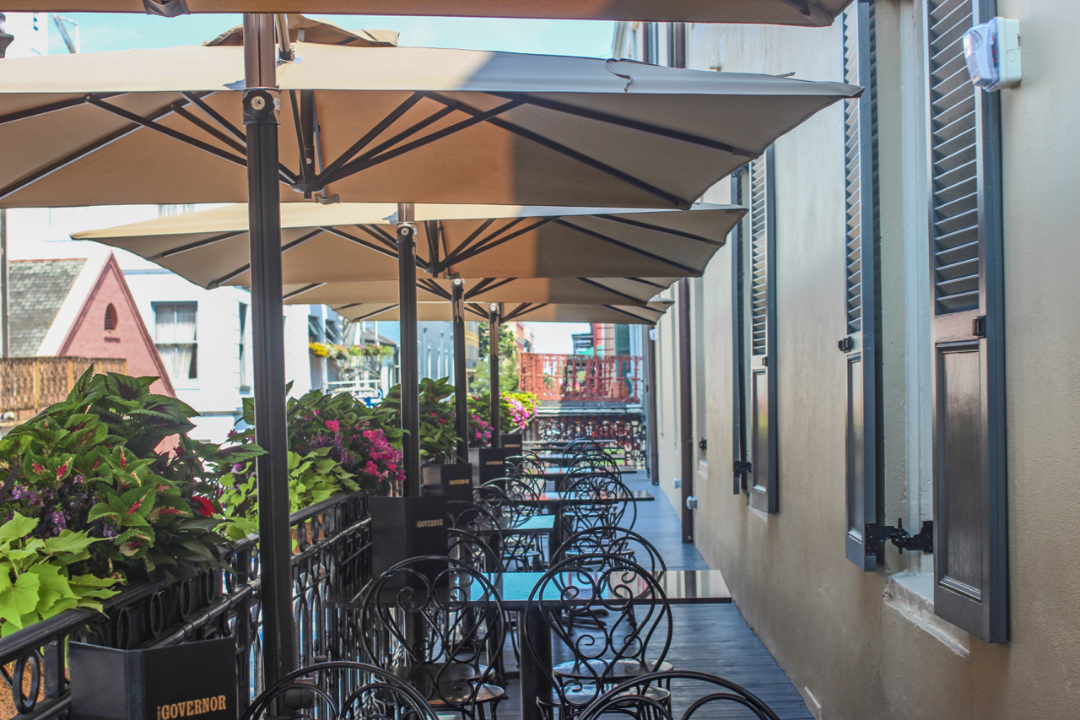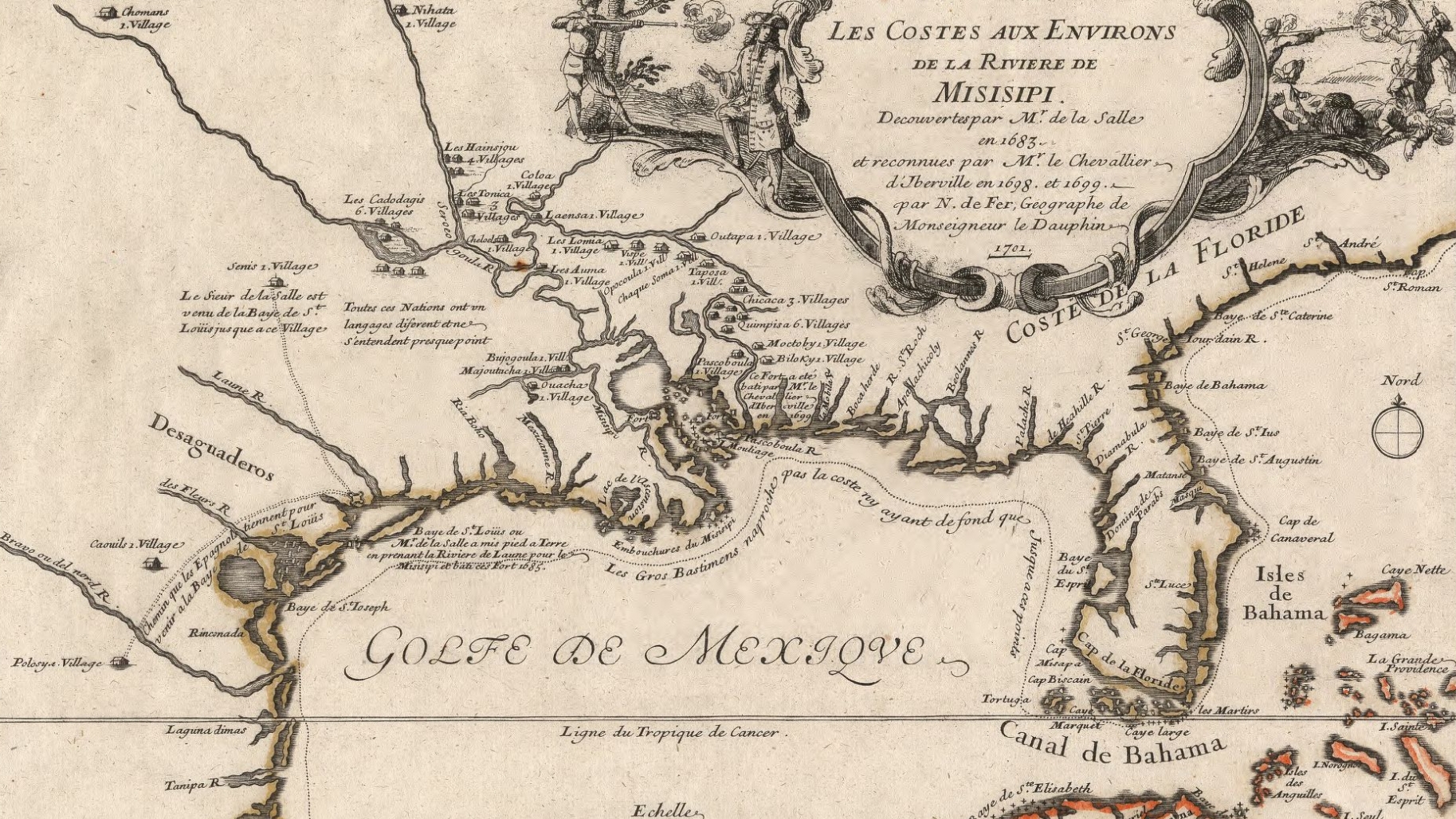New Orleans architects explored bold new ideas and designs in the years following World War II. On June 21, the Modernist Block Tour will visit four of these homes – some of the best remaining examples of the International Style in the city – for a rare peek inside privately owned treasures during the Mid Mod NOLA summer series. Get your tickets to this tour today!
15 Tern Street – Shalett House
In 1956, H. T. Shalett, a former chairman of the New Orleans Aviation Board, engaged architect George Saunders of Lawrence, Saunders and Calongne to build a private residence at 15 Tern St. Positioned on an enormous 30,000-square-foot double lot, the home is now owned by Merit and Monte Shalett, thereby maintaining continuous family ownership since the original construction.
A prime example of the International Style, the home exudes practicality, both in materials and in function. Nearly all of the structure and the furnishings are original to the home.
A large brick parapet guards the house and provides a vertical boundary to the street side of the property. A large, prominent, cantilevered porte cochère constructed of visible steel girders extends over the semi-circle drive, providing immediate horizontal definition to the home.
Once through the entrance gate, a geometric pattern of concrete, exposed structural metal elements and glass frames the courtyard. There is some evidence that Saunders incorporated, yet never completed, an exterior elevator shaft just to the right of the main entrance. On the second floor, there is a walkway to nowhere other than to a possible second story landing for the elevator, an area traversed now by the family’s Malamute rescue Kona. On the west side of the courtyard, a large multi-panel window-wall of glass invites participants into the home environment. To the left of the main entrance on the first level, one enters an area that can be locked off by massive, original solid-core doors to function as a “kids area” containing a living room, dining area and kitchen. The dining area contains original furniture, two oil-based works by German artist Ilse Getz, as well as a now painted-over domed skylight. A rice paper screen not only provides privacy between the dining and living areas, but also maintains the period materials and simple, patterned forms prevalent throughout the home. Adjacent to the kitchen, there is a governess’ room (now an office) and bathroom with original fixtures and tile.
To the right of the main entrance, the “adult area” showcases walls covered in American black walnut. The main living quarters provide two stories of windows that allow natural light to filter through the house.
Original furniture, including a silk-covered, low-profile sofa backed by a display rail, can be seen throughout. A magnificent turquoise composite stone material covers the main wall in the den, while providing the backdrop for a painting of the famous one-of-a-kind 1962 Ferrari 250 GT SWB “Breadvan” once owned by Monte.
While the original owners added the bungalow-style pool cabana in 1964, the 1986 renovation of the kitchen to add bright colored laminated cabinets, a geometric design to the kitchen floor and the elimination of the butler’s pantry, were all completed by local modernist extraordinaire Albert Ledner, and are the only augmentations undertaken by Merit and Monte.
Photos by Liz Jurey
Mid Mod NOLA – Modernist Block Tour
Thursday, June 21, 6:00pm – 8:00pm in Lake Vista
Advance sale tickets: $25, $20 for PRC members. $30 on day of tour.
Buy your tickets today!
|
|
|
|

