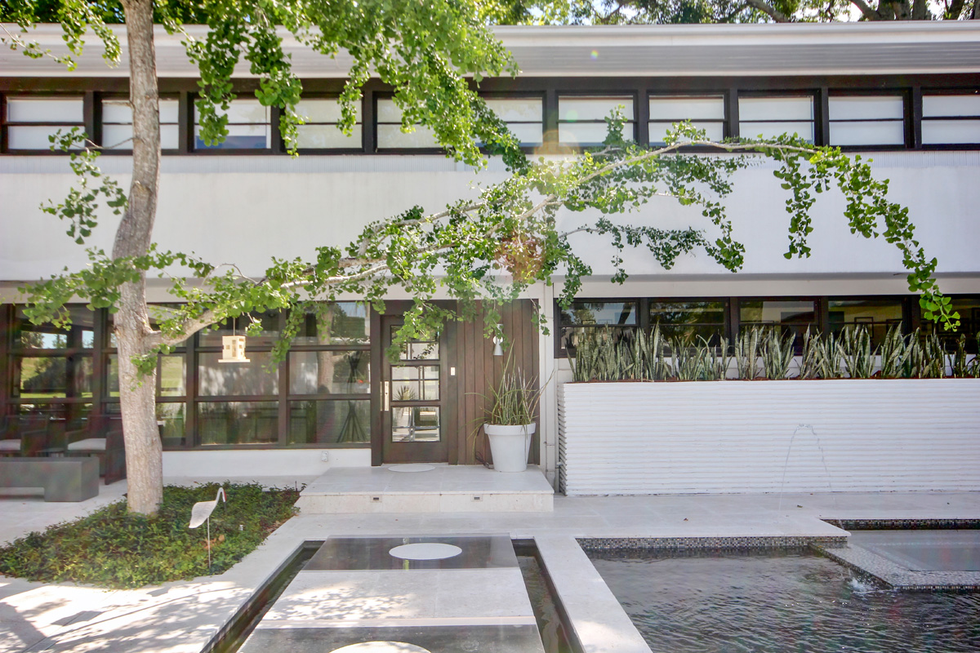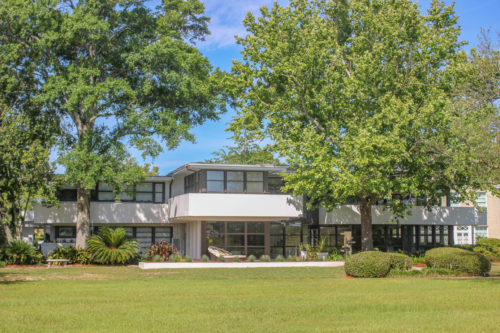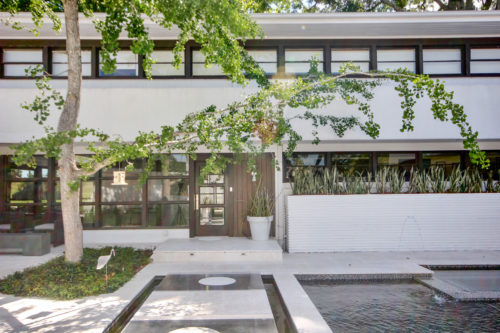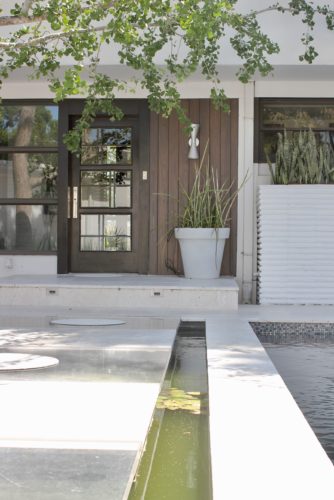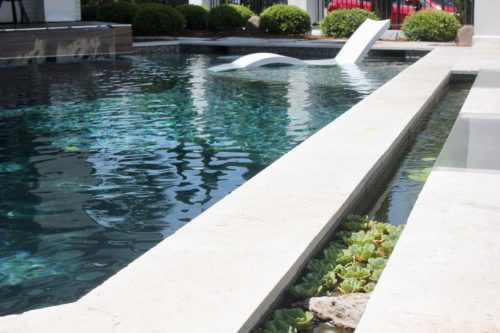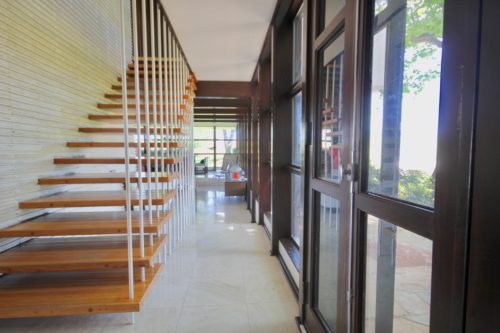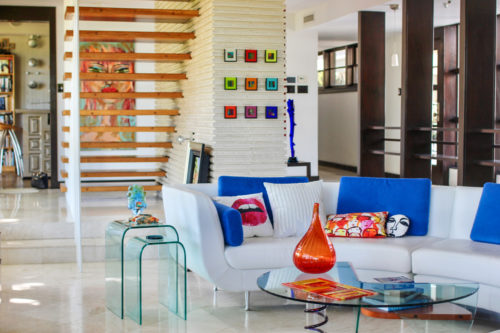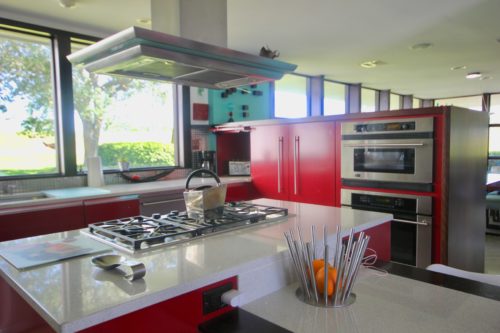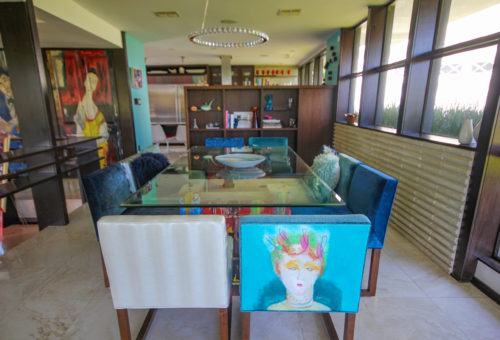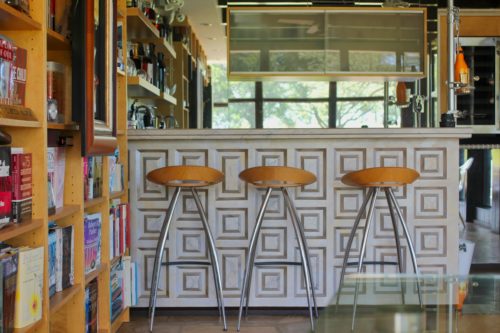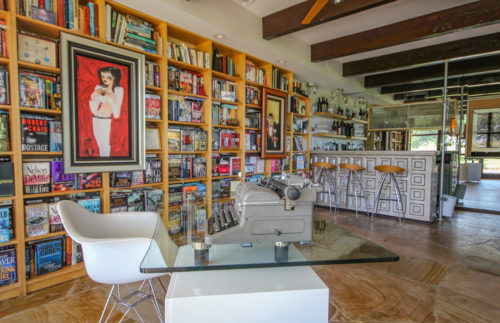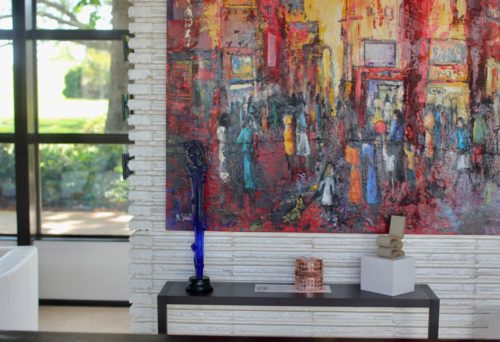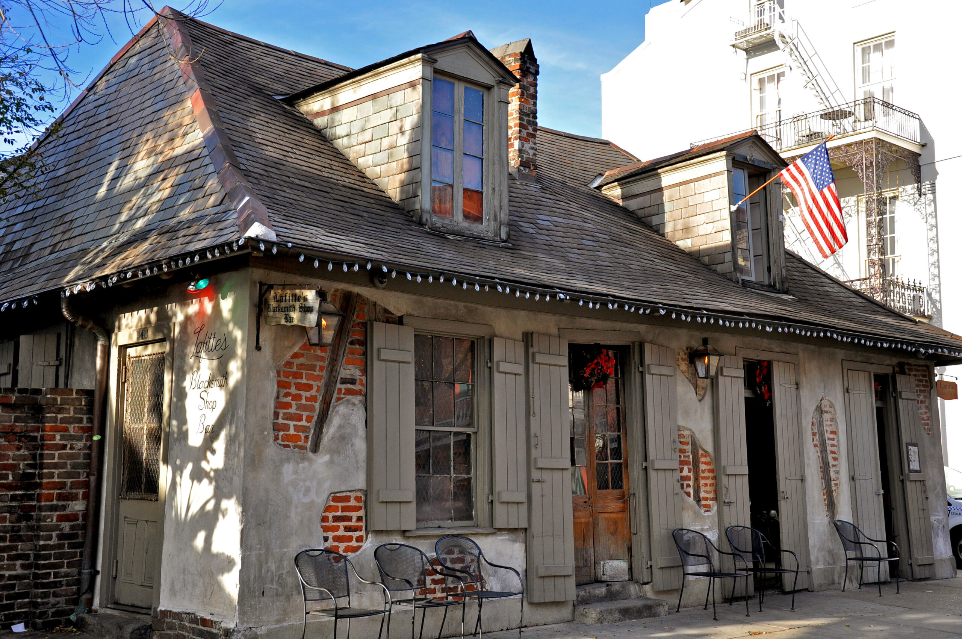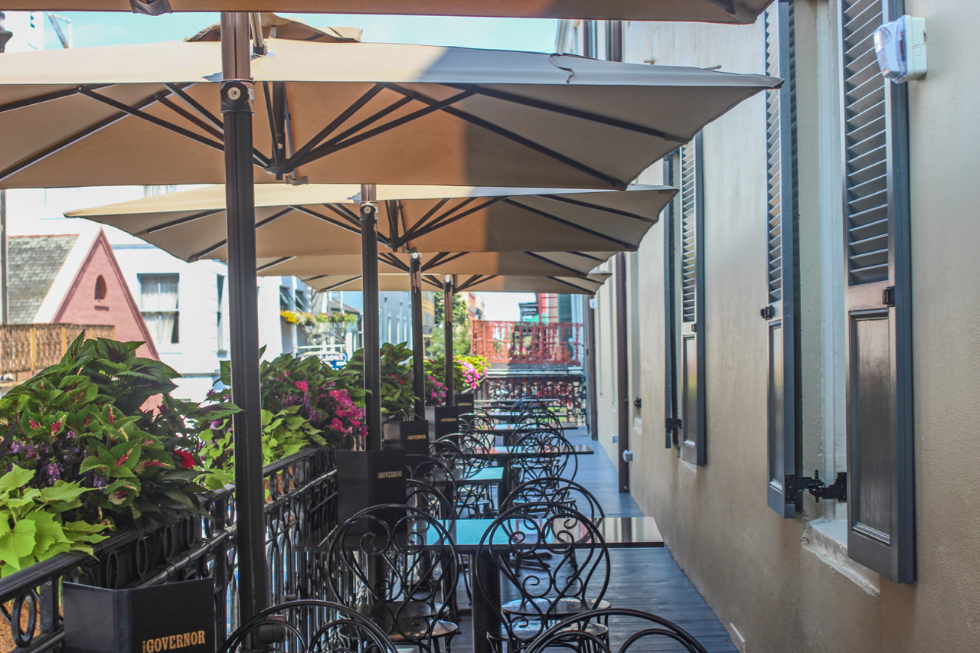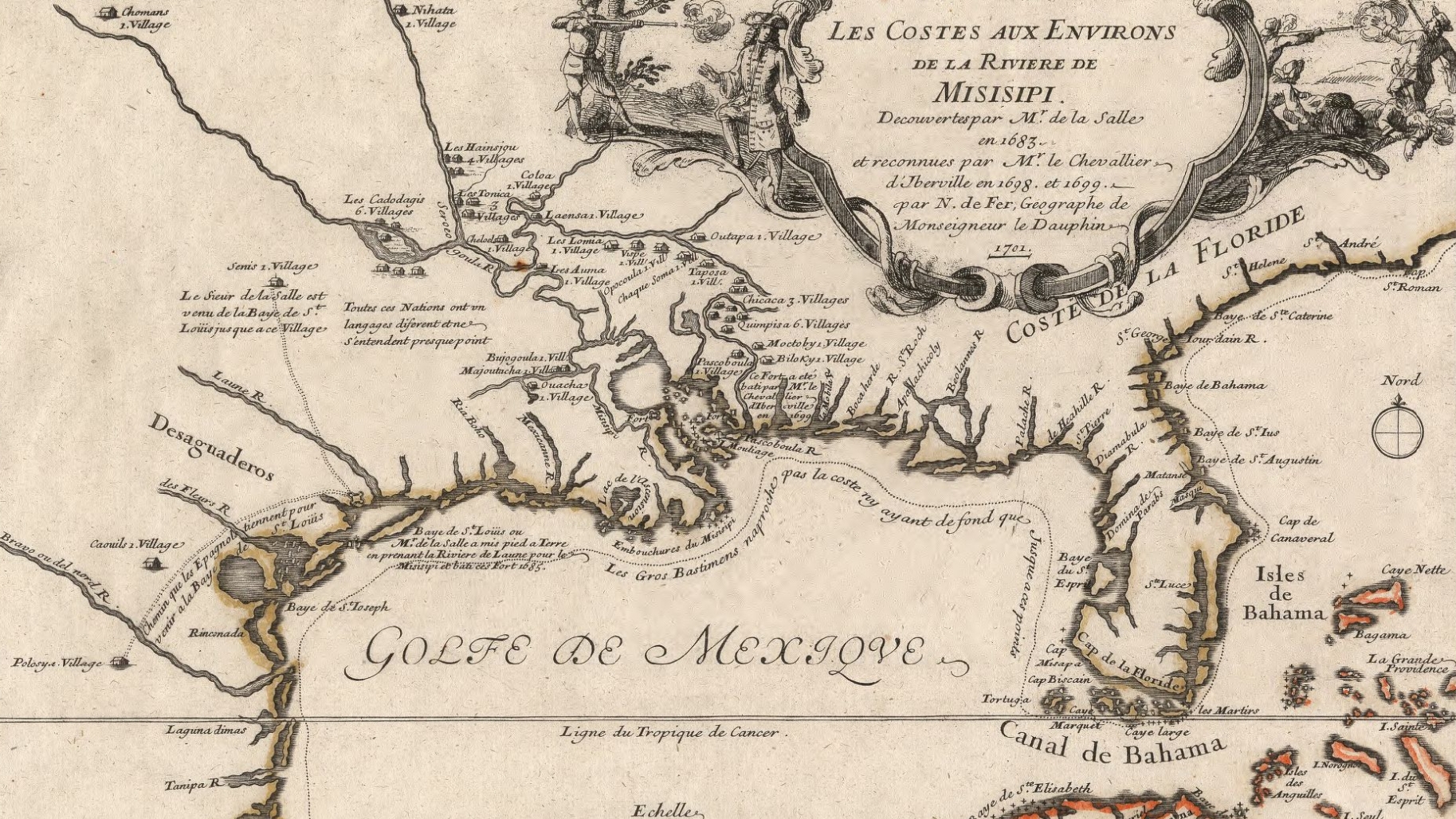New Orleans architects explored bold new ideas and designs in the years following World War II. On June 21, the Modernist Block Tour will visit four of these homes – some of the best remaining examples of the International Style in the city – for a rare peek inside privately-owned treasures during the Mid Mod NOLA summer series. Get your tickets to this tour today!
26 Swan Street – Gilbert House
When New Orleans natives Mary and David Halpern purchased 26 Swan St. in 2000, the house was in a state of disrepair and neglect. After two outstanding restorations, the residence is a gleaming example of how best to merge historic lines and materials with modern accents.
Built by New Orleans baseball legend Larry Gilbert in 1950, the house is one of three Mid-Mod residences in Lake Vista designed by Leon Francis Dufrechou, past president of the Tulane Architectural Society. While the house underwent a small renovation in 1969 by Wallace Schmitz and Dufrechou, most of the characteristics from the Gilbert era remained when the Halperns purchased the property, including a plethora of brass pelicans and pelican wallpaper in homage to the New Orleans Pelicans, the minor league baseball team that Gilbert managed.
Dufrechou’s adherence to the linear style is apparent throughout. The two-story, low-profile home is positioned in a north-south orientation, which provides sweeping views of the Lake Vista gardens from the east elevation, as well as a 270-degree view of Lake Pontchartrain from the second-floor master bedroom on the north elevation. A grid of three, stacked, floor-to-ceiling windows run along the entire east elevation. A similar, yet smaller window-wall runs along the west elevation overlooking the pool and cabana. Encircling the house is a second floor balcony with a solid, heavy concrete parapet, which visually lengthens the house and provides horizontal definition.
The lower level of the main structure is a linear masterpiece. Only one room in breadth, the open floor plan provides unobstructed views of the Lake Vista gardens from its sunken den and adjacent dining area and kitchen. Previously, the Halperns opened up the entire living space by removing the wall between the den and the dining area, and later utilized the skill of architect Lee Ledbetter to redesign the kitchen in 2006.
The repetition of vertical supports prevalent throughout the downstairs and the vertical elements of the window-wall contrast effectively with a horizontal tripartite floating rail. And, the contrast between the dark-stained support beams and white flooring provides a surprisingly airy feel due to the abundance of natural light.
Off of the den, the Halperns enclosed an outdoor porch to create a tranquil library and bar area. The staircase leading to the second floor utilizes butcher block as step material. Four bedrooms are upstairs, while another bedroom is downstairs.
In 2017, the Halperns worked with local firm SCNZ Architects for a complete re-design of the backyard as well as a new detached cabana. Following instruction from Mary Halpern, particular care was taken to ensure that the steel framing and roofline of the cabana maintained lines of sight consistent with the balcony on the house. The result is an open-air cabana with a distinct cypress ceiling, a series of cantilevered steps extending over the pool and travertine stones for the pool decking. Flanking the pool is a koi pond overlaid by acrylic squares and travertine stones.
Photos by Liz Jurey
Mid Mod NOLA – Modernist Block Tour
Thursday, June 21, 6:00pm – 8:00pm in Lake Vista
Advance sale tickets: $25, $20 for PRC members. $30 on day of tour.
Buy your tickets today!
|
|
|
|



