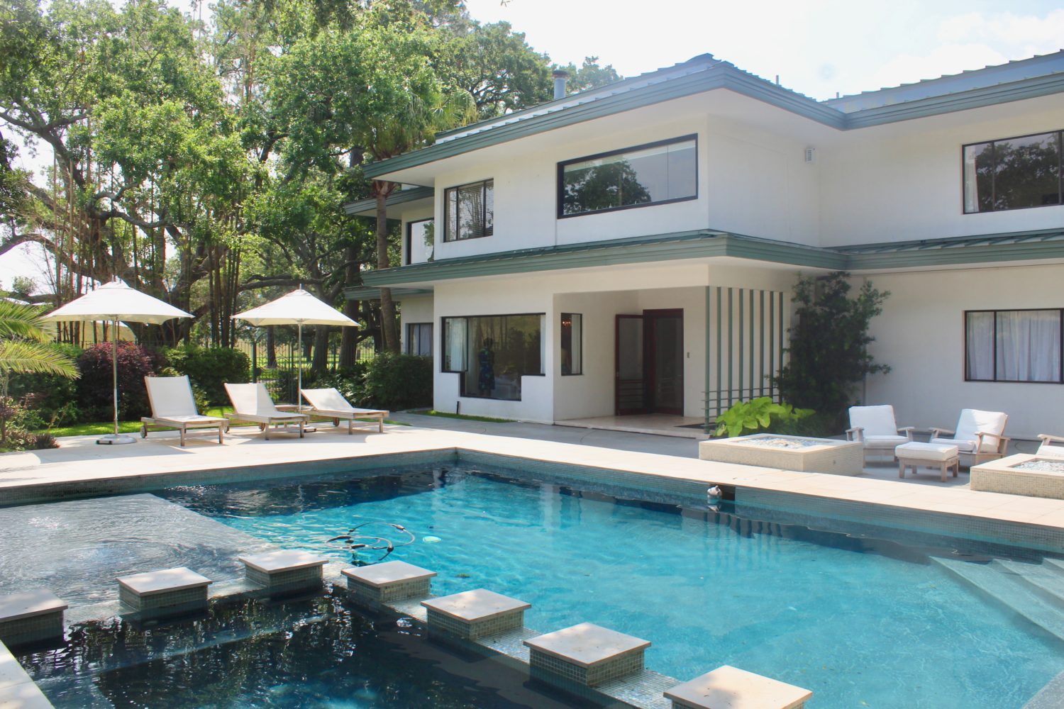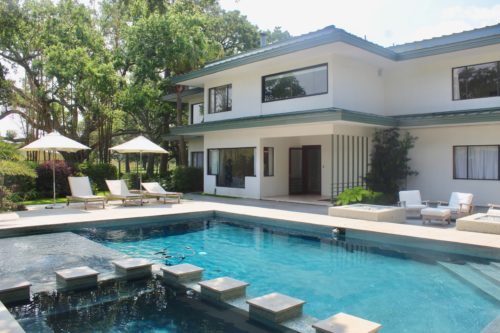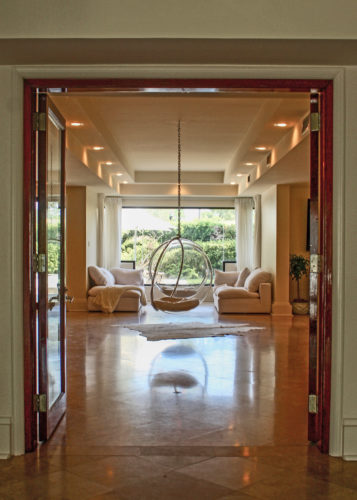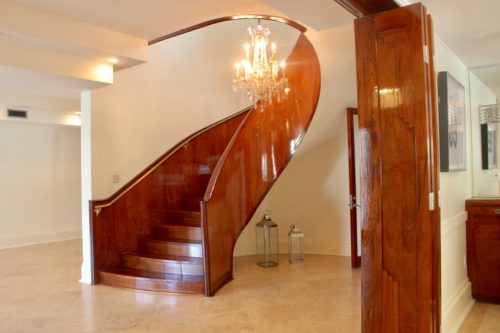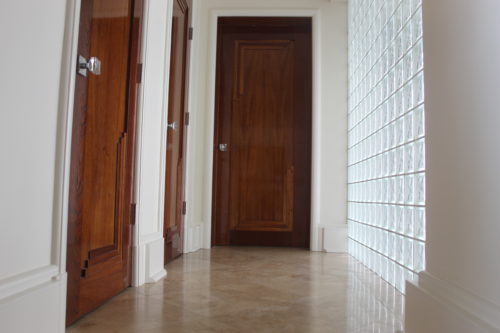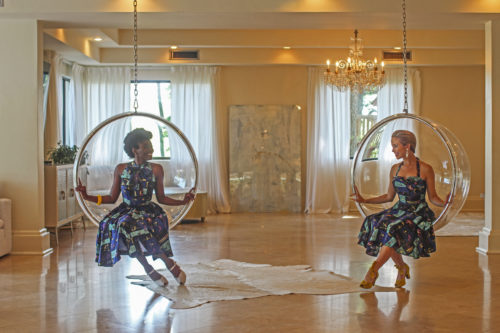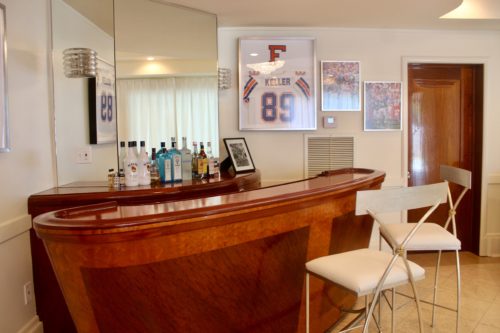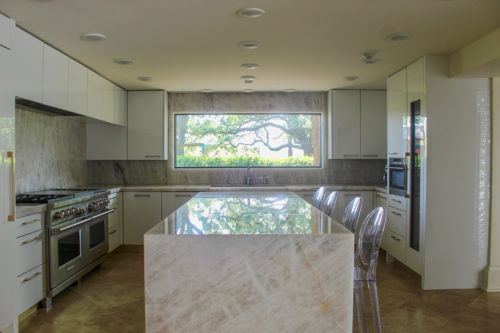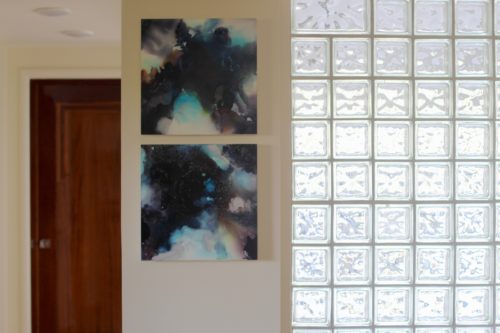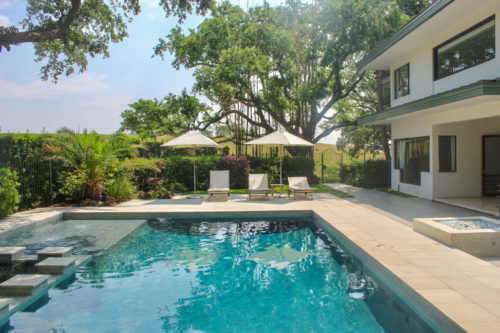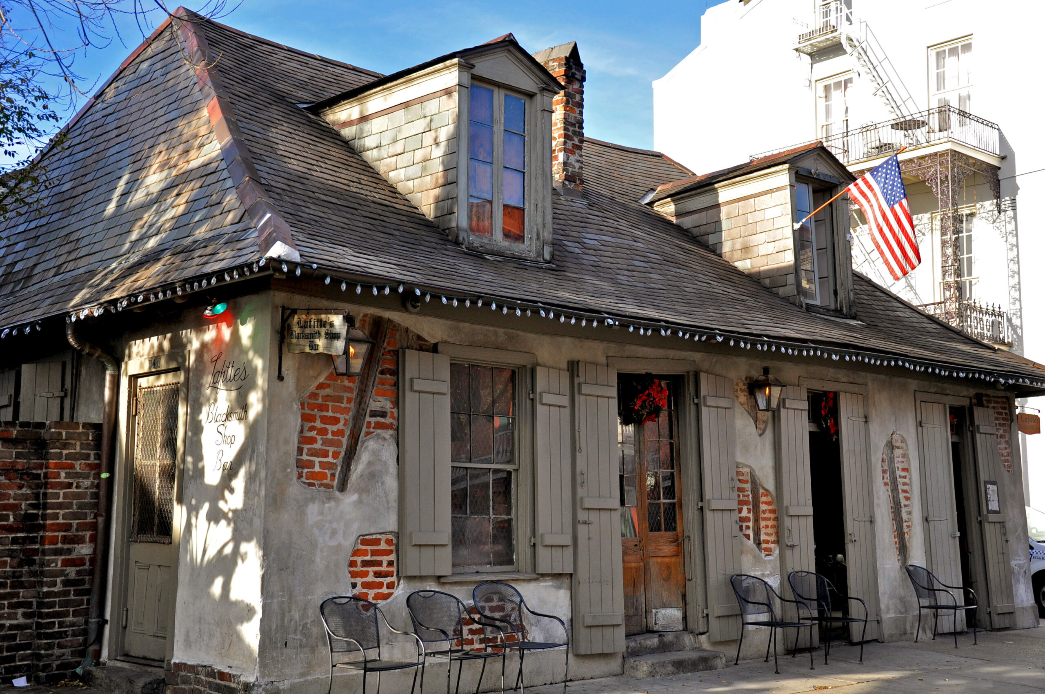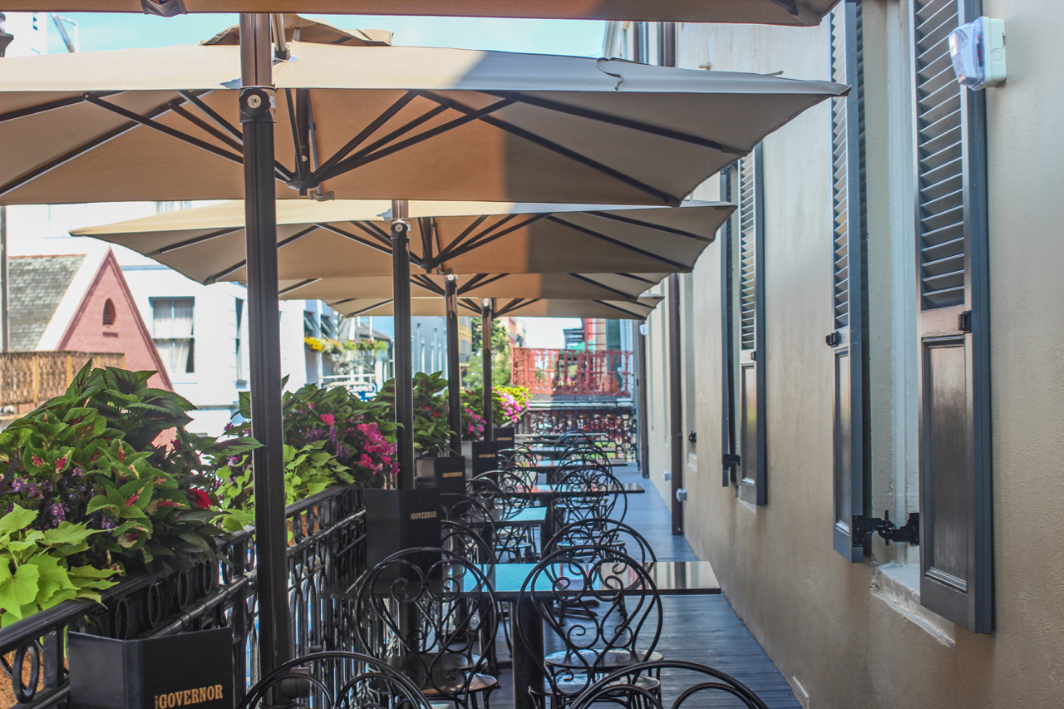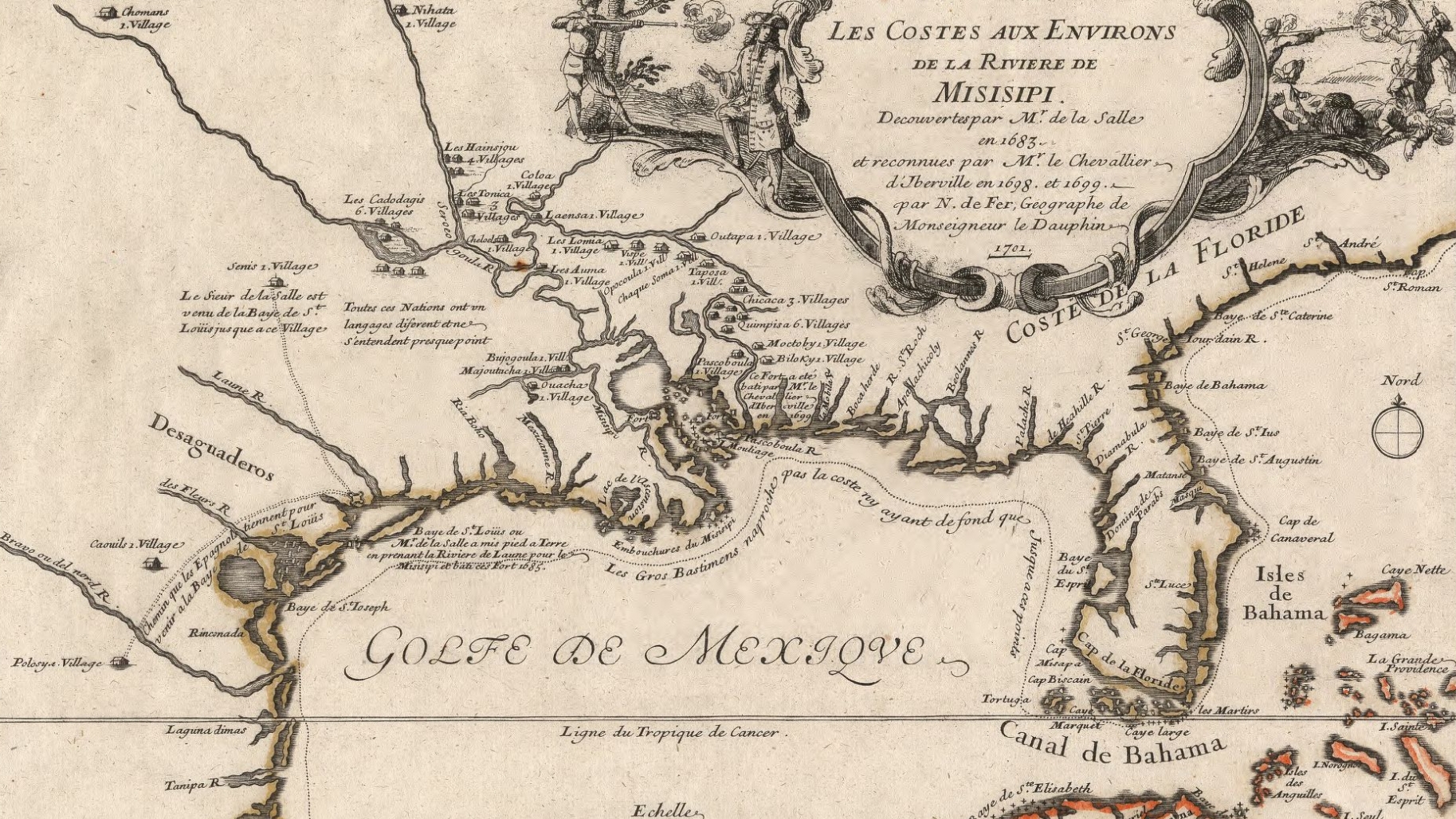New Orleans architects explored bold new ideas and designs in the years following World War II. On June 21, the Modernist Block Tour will visit four of these homes – some of the best remaining examples of the International Style in the city – for a rare peek inside privately-owned treasures during the Mid Mod NOLA summer series. Get your tickets to this tour today!
30 Tern Street – Higgins House
If technology of construction is the hallmark of Mid-Mod architecture, then the Higgins House at 30 Tern St. is the symbol of the style in New Orleans. In 1949, Andrew Jackson Higgins — proclaimed by President Eisenhower as the “man who won the war for us” — sought to build a home in Lake Vista that would provide a showcase for his inventions, as well as provide a sweeping entertainment space. He accomplished both. In fact, Higgins built the structural elements of the house out of Thermo-con, a cellular concrete substance that he invented and patented to meet post-World War II building demands. Edward Sporl and Scotty Maxwell served as the architects for the project.
Downstairs, an open space, previously a screened porch, greets guests and provides the main dining area. From there, three large rooms with vaulted, stepped ceilings dominate the layout, each with a view of the front yard and levee. Beautifully crafted and polished, original accordion-style mahogany doors buffer each of the rooms. Outside, a sailcloth covers the large outdoor entertaining space, providing shade and security from the elements.
Following Higgins’ death in 1952, the house eventually passed to Lloyd Rittiner, who cast the deciding vote at the Orleans Parish School Board to move forward with public school integration. During his stewardship, Rittiner added a pool and upgraded the exterior. Margo and Clancy Dubos purchased the house from Rittiner and made several significant additions. The Duboses added the street-side courtyard wall, changed out flat roofs to a low-profile pitched roof with standing seams and added the period-style fencing around the entire property.
When Higgins built the house, he installed teak and mahogany flooring throughout several rooms on the ground floor. The intricate flooring pattern became known as the Higgins Block. Over time, these floors were destroyed by termites and were replaced with travertine squares. The Duboses also converted the original back entrance by installing large mahogany-framed glass doors flanked by glass block sidelights. In each of the significant changes made during their ownership, Clancy Dubos said that he and Margo always asked, “What would Andrew Higgins do?”
In November 2017, new owner Greg Keller purchased the property from Mark Bergeron, who had completely renovated the kitchen with a new freestanding island and made significant upgrades to the pool and deck area. Keller purchased the home with a full appreciation of its historical significance. Keller enjoys drawing attention to the original, twisted mahogany staircase in the main living room and the stunning mahogany bar, both made of shipyard materials available to Higgins.
The Higgins House represents the zenith of the integration of form and function found within local Mid-Mod architecture. The most similar to a Frank Lloyd Wright design, the Higgins House is very linear and square on the exterior, yet wide open on the interior, making visitors feel a part of the exterior landscape from all areas of the house.
Photos by Liz Jurey
Mid Mod NOLA – Modernist Block Tour
Thursday, June 21, 6:00pm – 8:00pm in Lake Vista
Advance sale tickets: $25, $20 for PRC members. $30 on day of tour.
Buy your tickets today!
|
|
|
|



