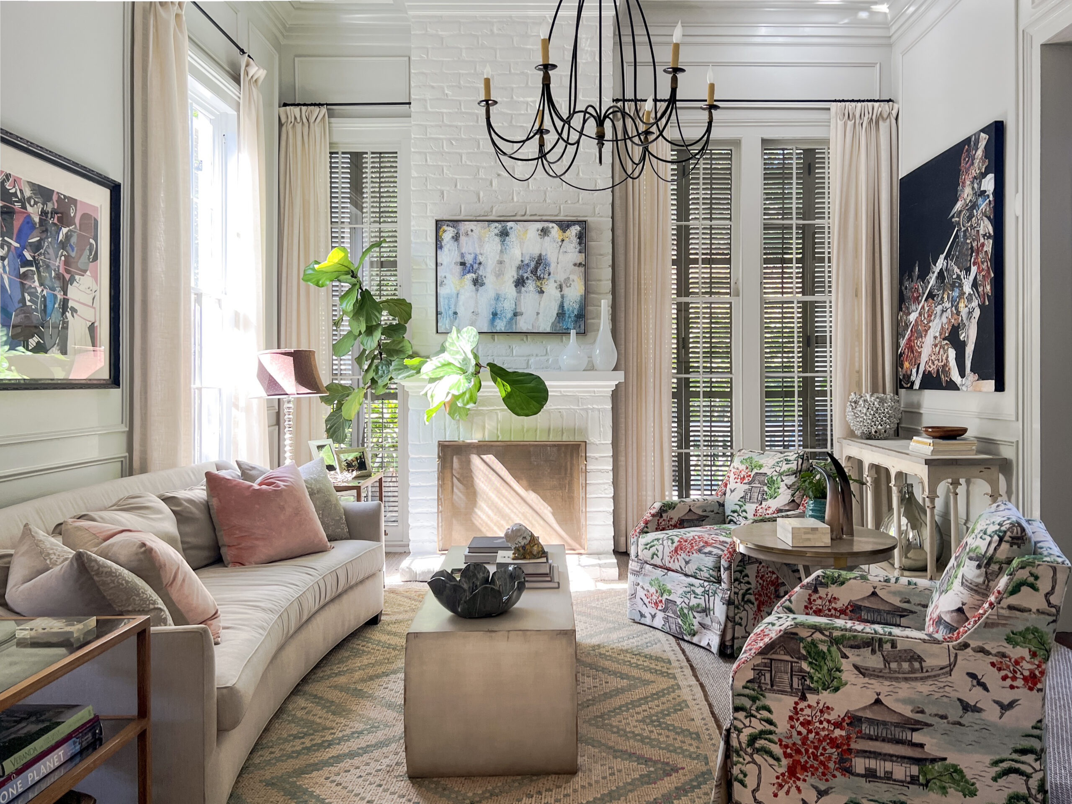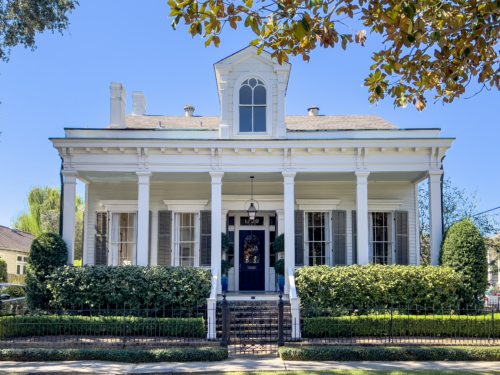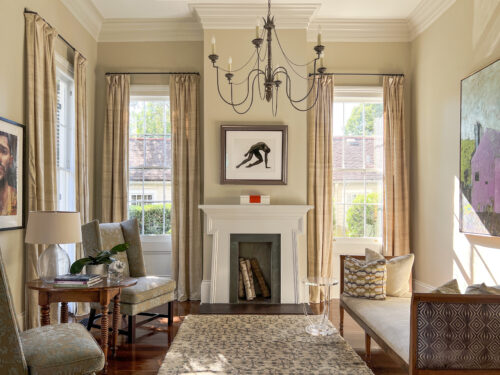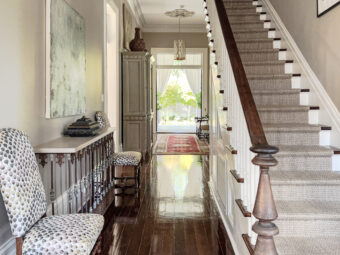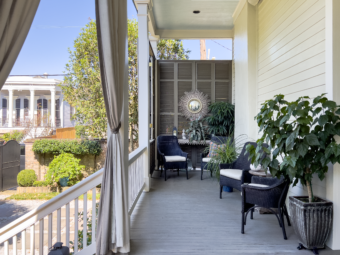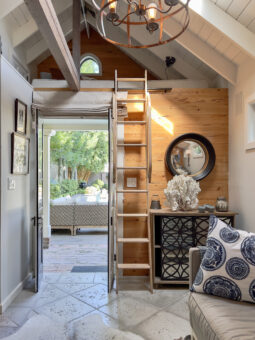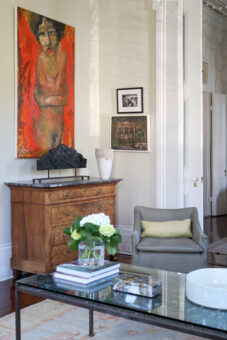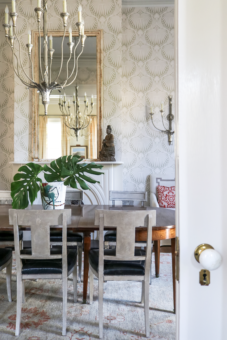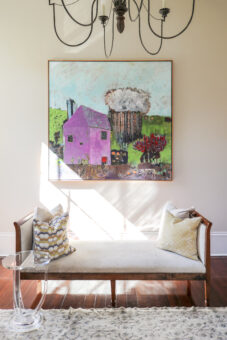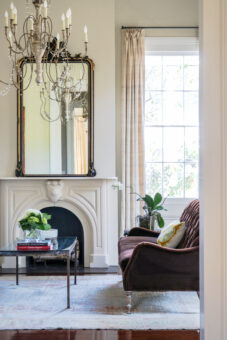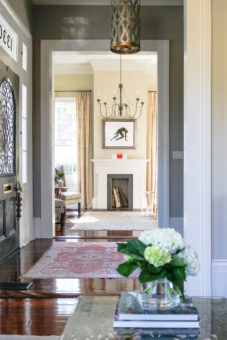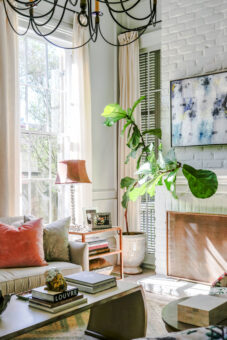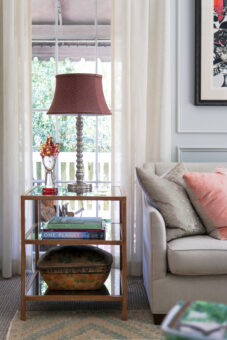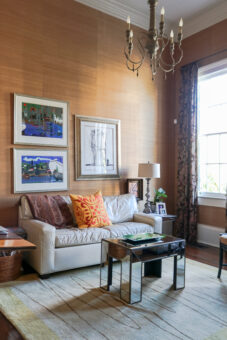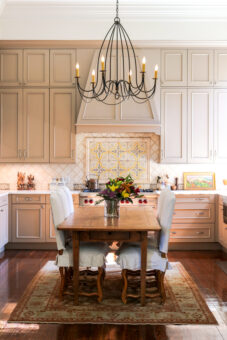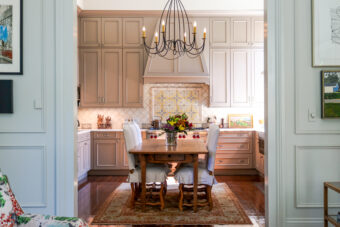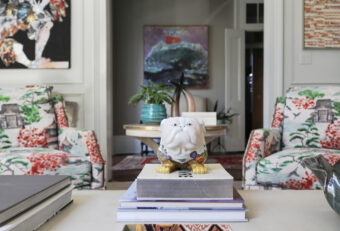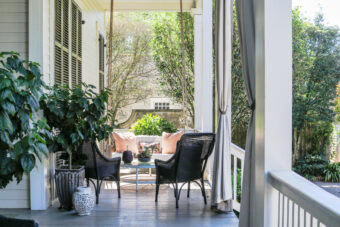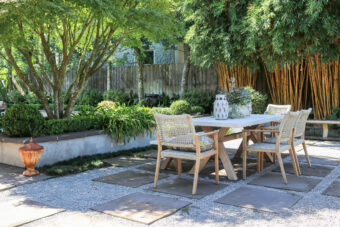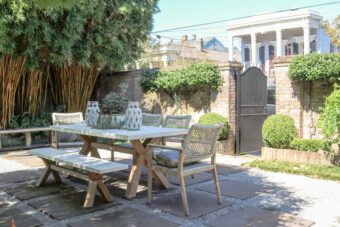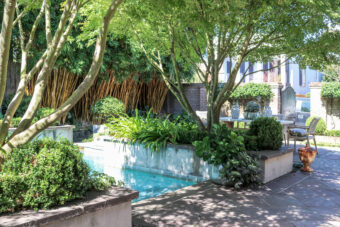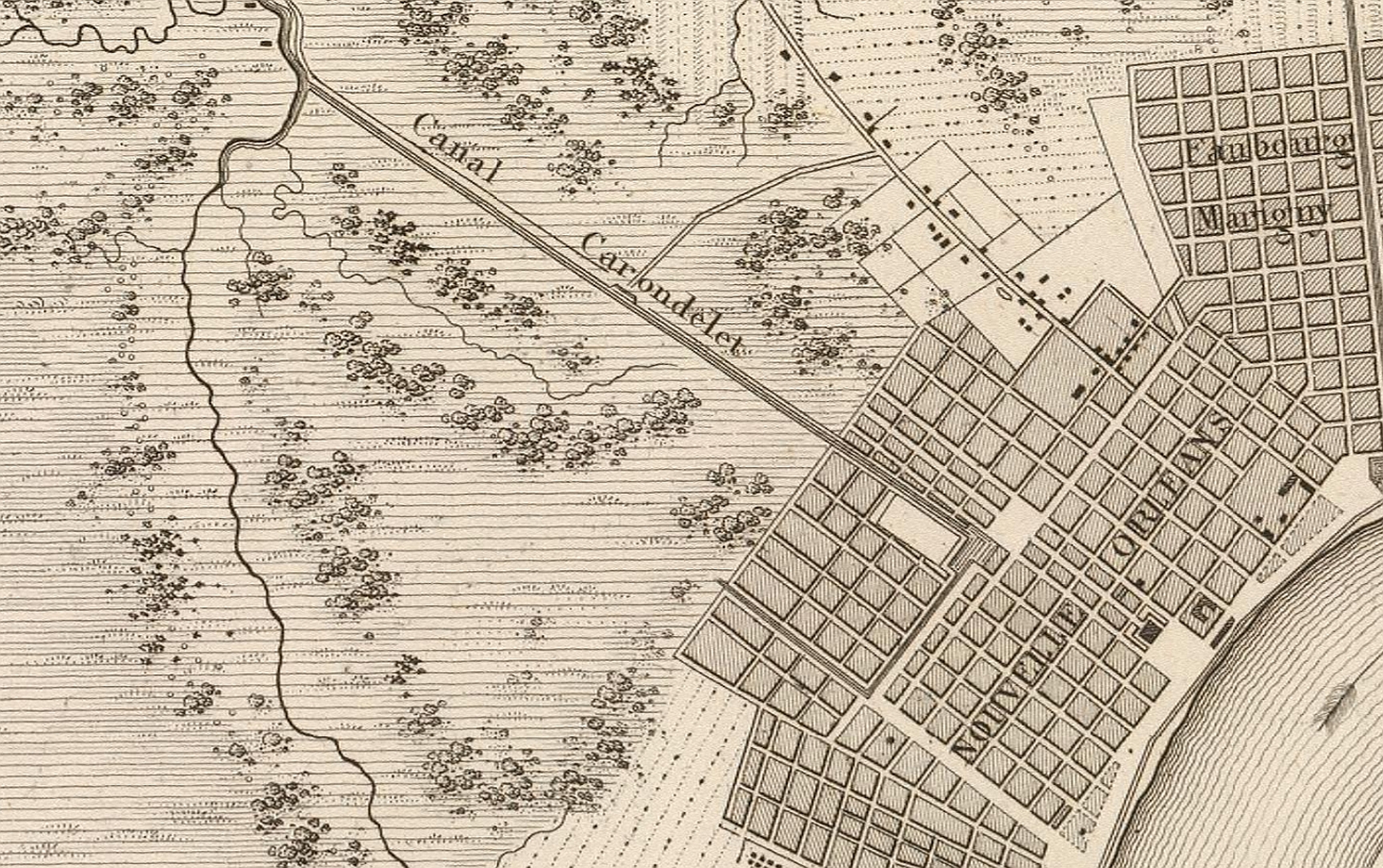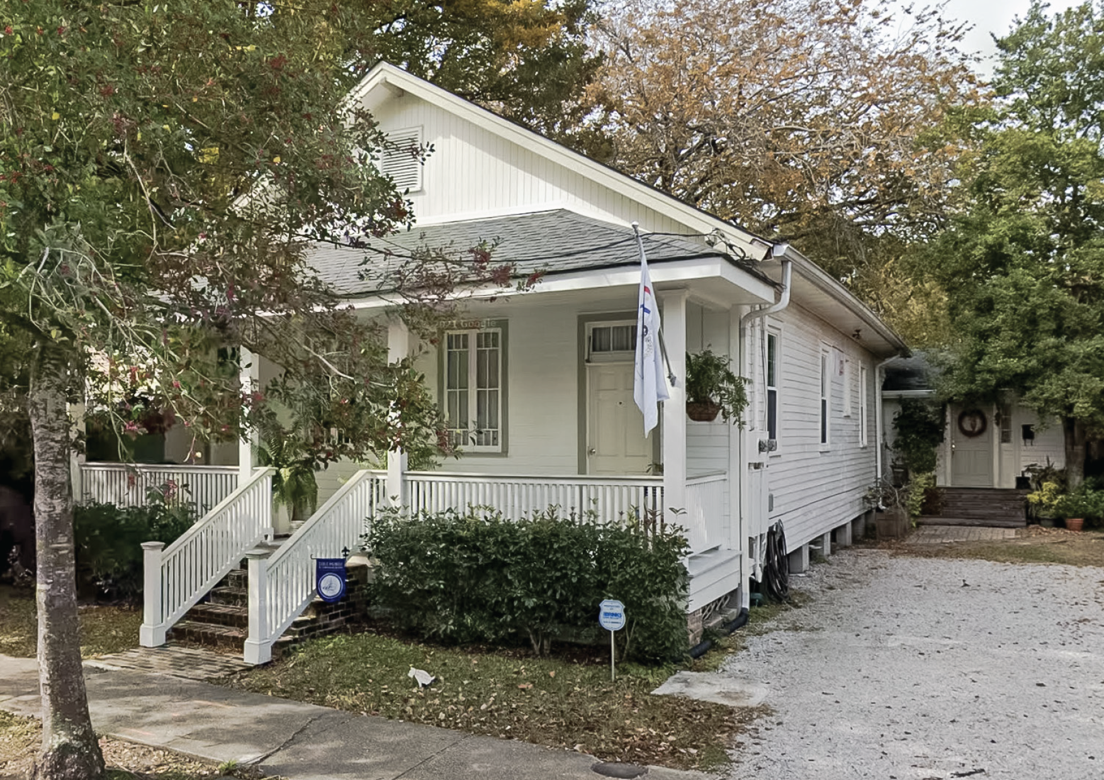Tour this and six other stunning private homes in the historic Garden District at PRC’s 47th annual Holiday Home Tour presented by McEnery Residential on December 10 & 11.
Click here for tickets and more tour details.
Known as the Osborn-Mugnier House, the home at 1330 Toledano St. is located on the grounds of the former Wiltz Plantation. Retired merchant and planter Jonathan Clark Osborn built the home in 1871 to share with his widowed sister Elizabeth Kelly, as well as his niece and her family, according to an architectural history of the property by Hilary Somerville Irvin.
In 1901, noted photographer George Francois Mugnier and his family acquired it in a sheriff’s sale and lived in it for more than three decades. They also used part of it for a rental unit, according to the house history.
From 1940 until the 1980s, it was an apartment house that contained five units. In 1984, Kathryn and Earl Eichin purchased the home, converted it back into a single-family residence and installed the swimming pool.
Fortunately, the home’s stately façade, which bridges the late Greek Revival and early Italianate styles, was not altered by the many ownership changes over the years. There is a recessed pilastered entry with an arched glass pane door and simple sidelights, a large central dormer with bifurcated lights and complex tracery, and a roof cornice with dentils separated by paired brackets.
In 2009, Dr. Troy Scroggins, Jr., chairman of Ochsner’s Radiation Oncology Department, was in month six of house hunting for a larger residence when he toured the center hall during an agent’s open house. He requested a copy of the floor plan and used his interior design talents to draw possible layout changes before making an offer, according to a December 2015 Preservation in Print article when the house was previously featured on the PRC Holiday Home Tour.
“I was hoping to keep everything in the same place but just adjust the layouts of each room,” Scroggins said recently. The layout at the time had two smaller entrances with doors into the rooms to the left and right of the center hall. There was no access to the kitchen from the center hall.
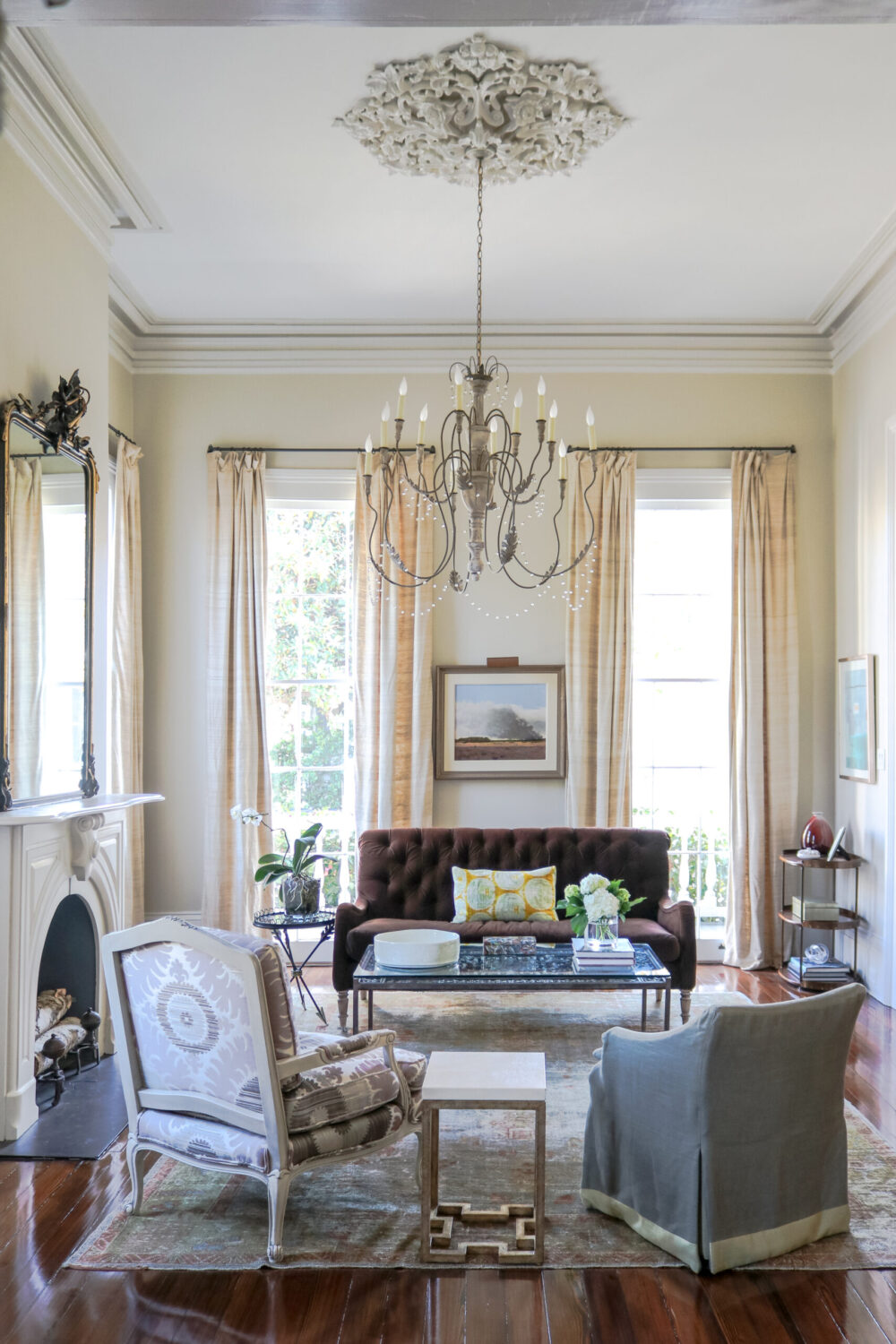
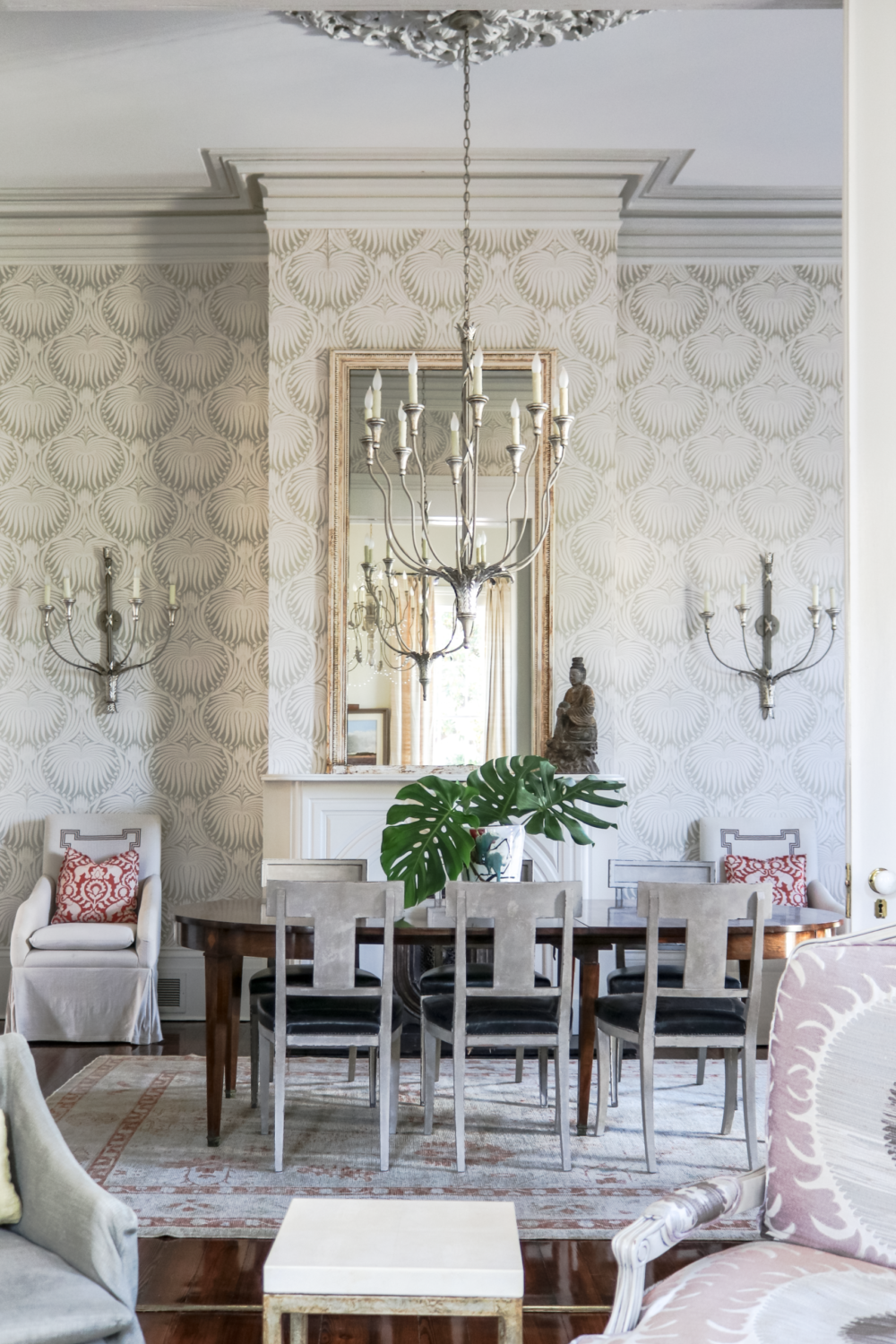
Photos by Liz Jurey
“We decided to widen the doorways to the left and right and remove the doors so when entering, visually you could see almost every part of both rooms,” said Scroggins, who hired contractor Angelo LaMartina to complete the projects.
The entrance to the kitchen was moved from the left parlor to the center hall. That change helped “to ‘break up’ the hallway and improve access to the kitchen, which now features a farmhouse table for six, a double oven built into the chimney and custom cabinets topped with Calacatta Gold marble counters.
The expanded parlor casements, the spacious front and back porches and the former shed-turned-guest-house all make the home a gracious venue for the parties hosted by Scroggins and his partner Frank Wilder, a longtime executive with the Kroger Co. The many light-filled spaces deftly combine furnishings from Eclectic Home, Katie Koch Home, Julie Neill Lighting and more.
Since the 2015 Holiday Home Tour, the den got a redesign. Scroggins and Wilder added molding to walls, fresh paint, new furnishings and multiple pieces of artwork. Above the sofa hangs one of the 200 editions of Romare Bearden’s serigraph “Jazz II Deluxe,” which once hung in the Freeport McMoRan building in the Central Business District. A Hunt Slonem painting commands the fireplace wall. The large-scale collage piece above the console table is by local artist Demond Matsuo’s “Haiku with Abandoned Ghosts” series. Its title, “Hair Tengu vs. Kitsune,” translates to Forest Spirit versus the Fox.
An array of distinctive art pieces fills the rest of the home’s walls, including works by Herb Ritts, Carolyn Evans, James Beaman, Keith Perelli, Billy Solitorio, John T. Scott, Marty Payton and George Dunbar.
The kitchen includes a small self-portrait of Gustave Blache III, whose portrait of Leah Chase is now part of the Smithsonian Institution’s National Portrait Gallery. There is also a small painting by local architect Mac Ball entitled “Frontage Road, Jeanerette” and artwork by William Hemmerling.
Image gallery
Photos by Liz Jurey. Click to expand images.



