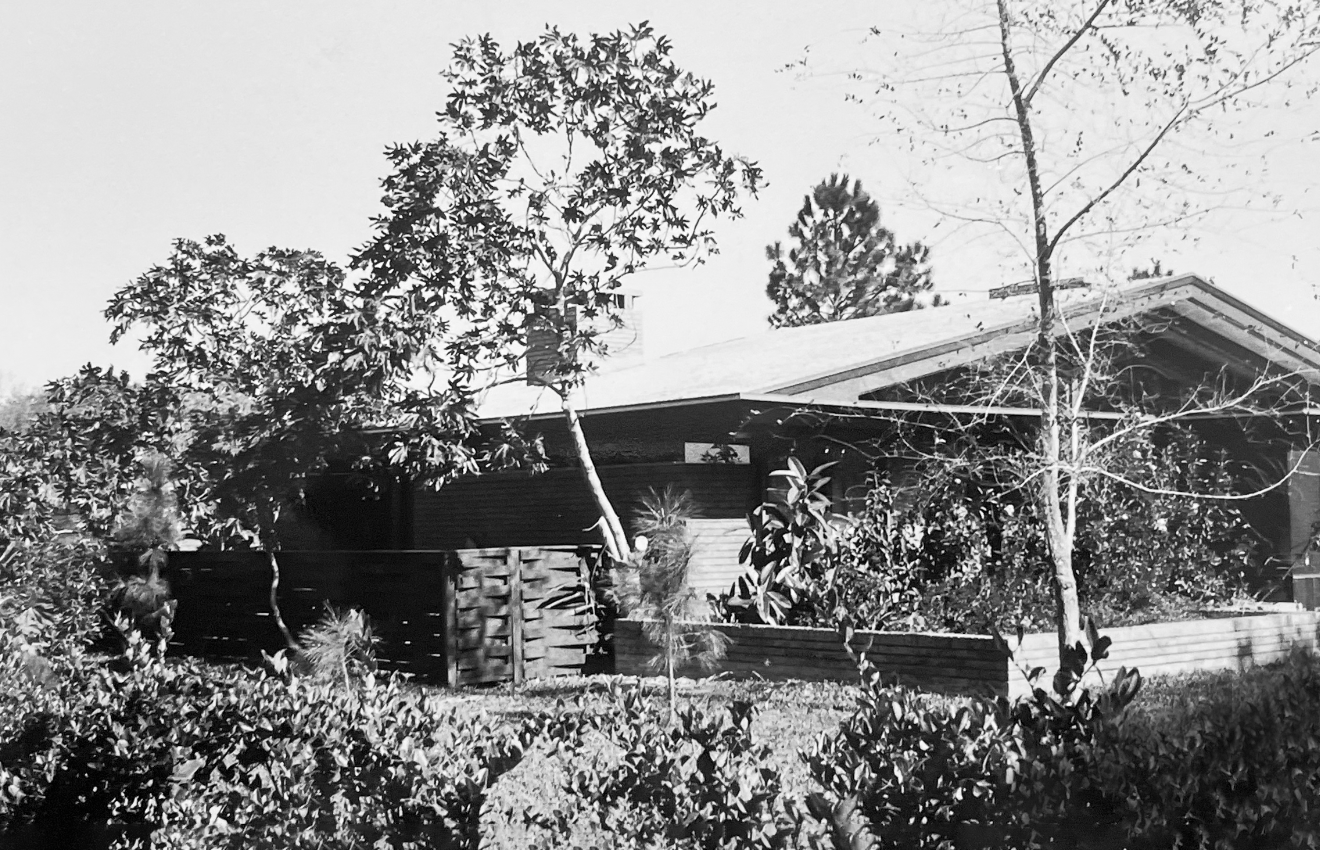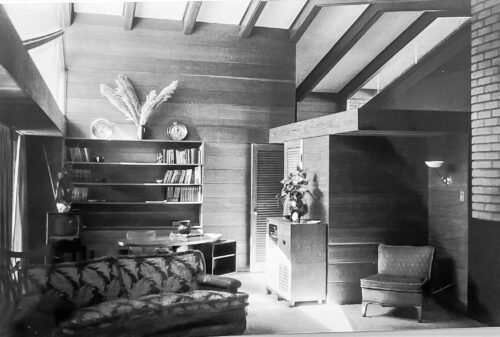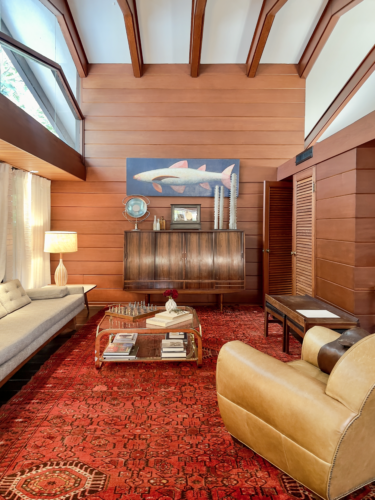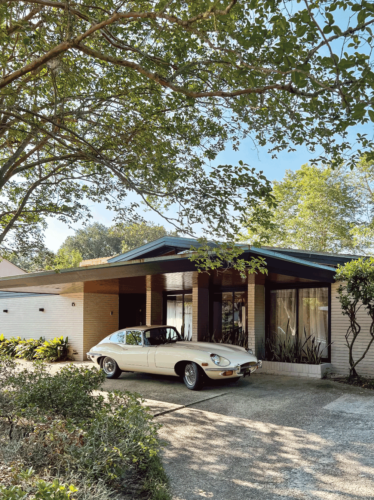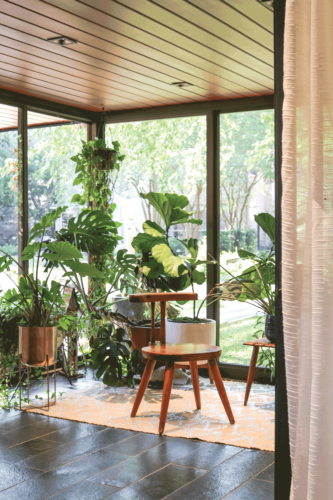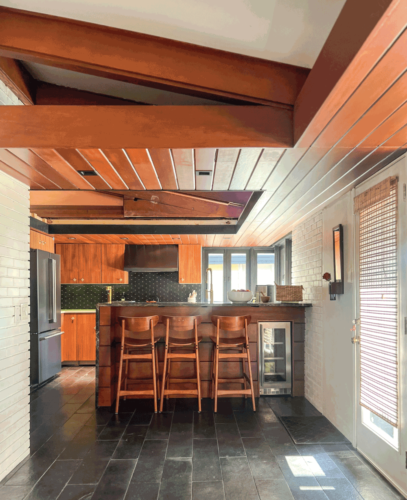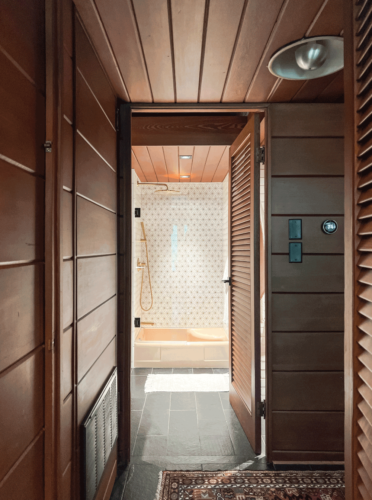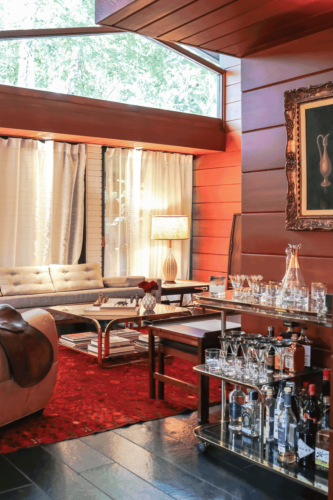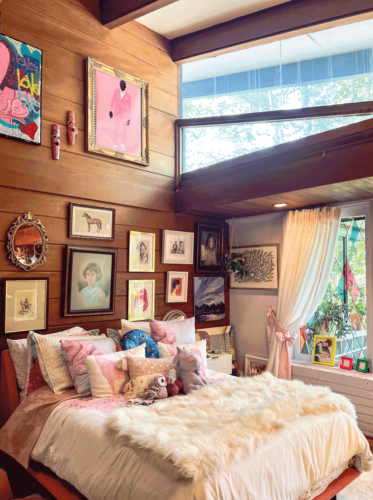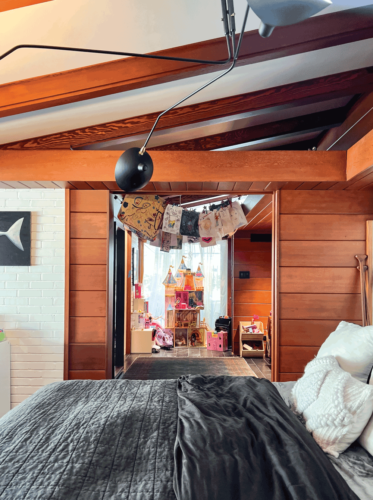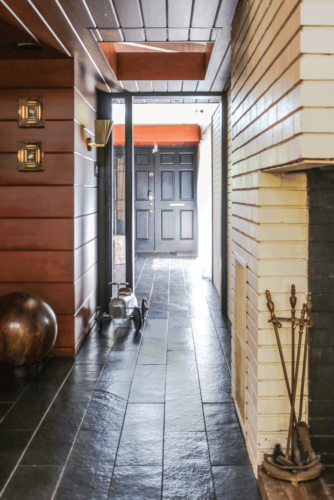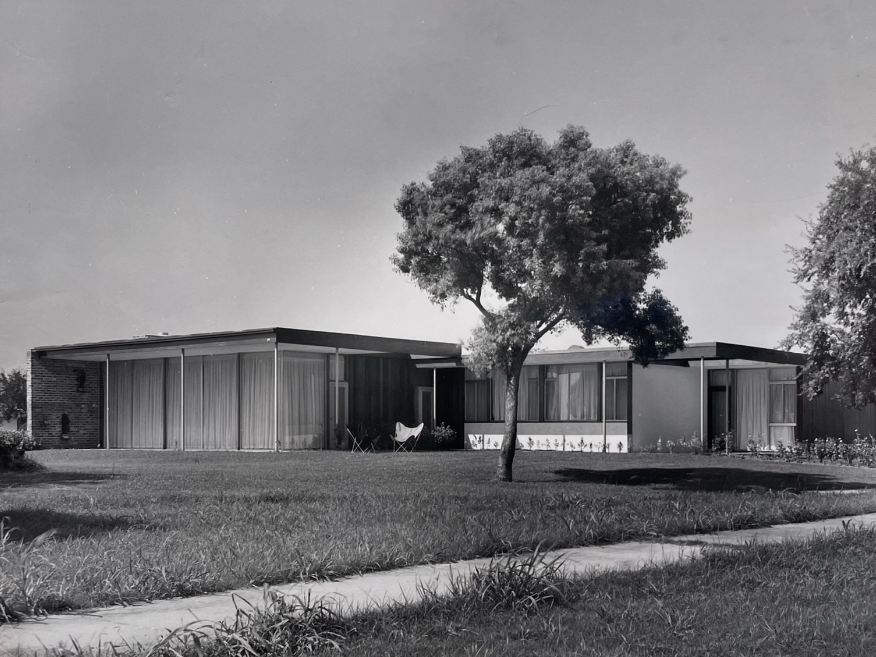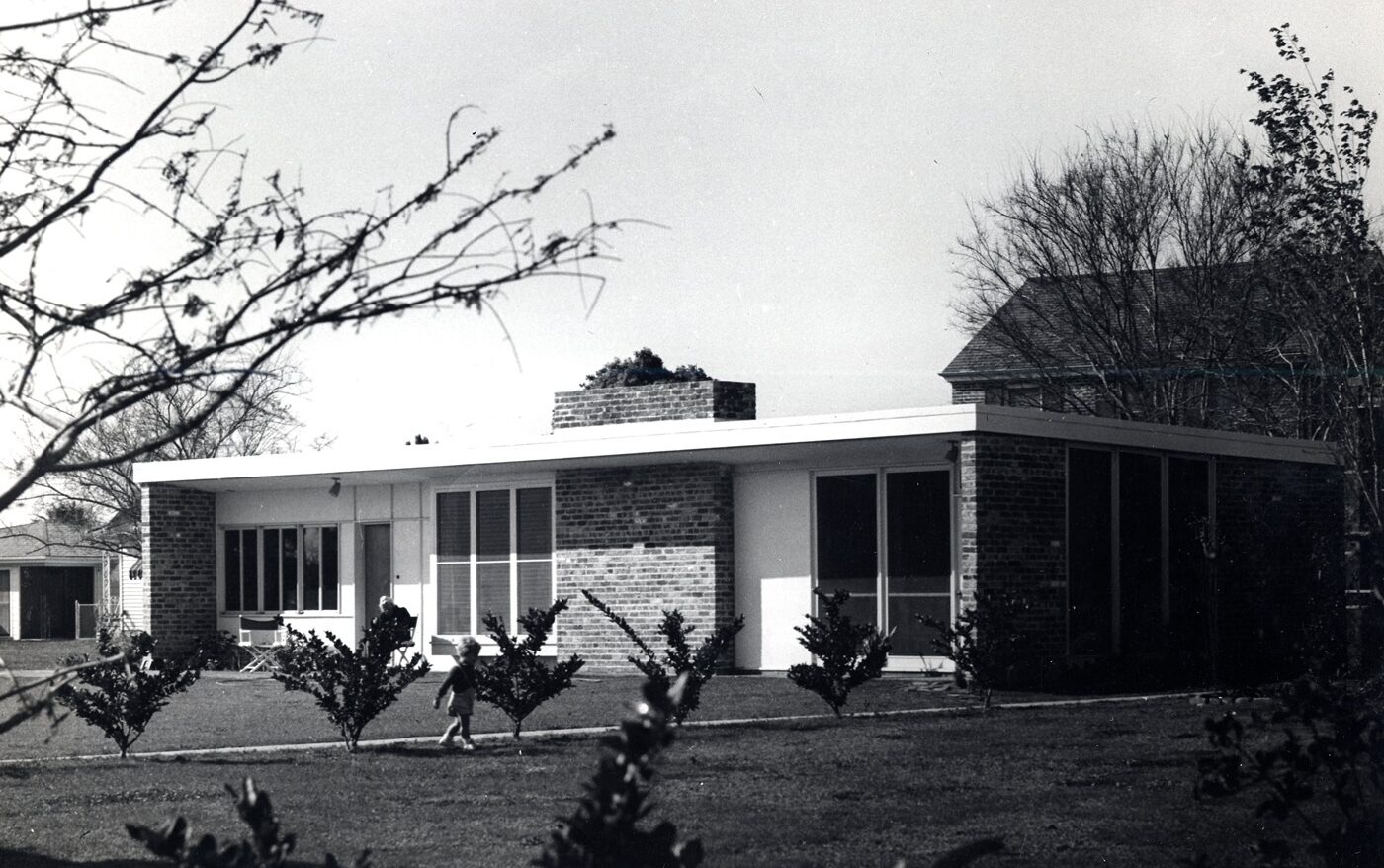15 Swallow Street Street
Home of Jeremiah & Christina Johnson
Designed by Albert C. Ledner, circa 1951
While some modern architecture has been criticized for being cold or sterile, the work of New Orleans architect Albert C. Ledner is known for its whimsy and wonder.
Ledner’s style has been described as “organic modernism,” a design philosophy which sought a harmonious relationship among site, form, materials and environment. He homed in on the style while studying under influential architect Frank Lloyd Wright at the Taliesin school in Wisconsin after graduating from Tulane University in 1948.
Ledner returned to his hometown and started his own practice in 1949, designing homes throughout New Orleans and landmarks around the country during a prolific seven-decade career.
In 1951, Ledner designed a home for Charles Kleinschmidt, and the one-story house at 15 Swallow St. remains in its nearly original condition.
Header and photo 1: Undated, circa-1950s photos show Albert Ledner’s original design for the Kleinschmidt residence, which remains intact today. [Swallow Street, 15, Lake Vista, New Orleans, LA. Kleinschmidt, Charles C., residence], Albert Ledner Office Records, SEAA-179, Southeastern Architectural Archive, Tulane University Special Collections. Photo 2 by Liz Jurey.
With a gabled roof and vaulted ceilings supported by dark wood rafters, the interior volume soars above cozy wood-clad living spaces. The fir-paneled walls create a warm atmosphere, while large clerestory windows lighten the space and strengthen the connection between indoors and outdoors.
The open living room, dining room and kitchen are clustered around a large central fireplace, demonstrating the influence of Ledner’s mentor Frank Lloyd Wright, who believed that the hearth is the psychological center of a home. The bedrooms are on the opposite end of the house, accessed through a narrow wood-paneled hallway with a secondary ceiling and cut-outs exposing the light-filled vaulted ceilings above.
“Like Frank Lloyd Wright, you have these really low ceilings with 6-foot-8-inch ceiling heights, so you really have this sense of compression,” said architect Jeremiah Johnson, the home’s current owner. “It makes the volume above feel even taller.”
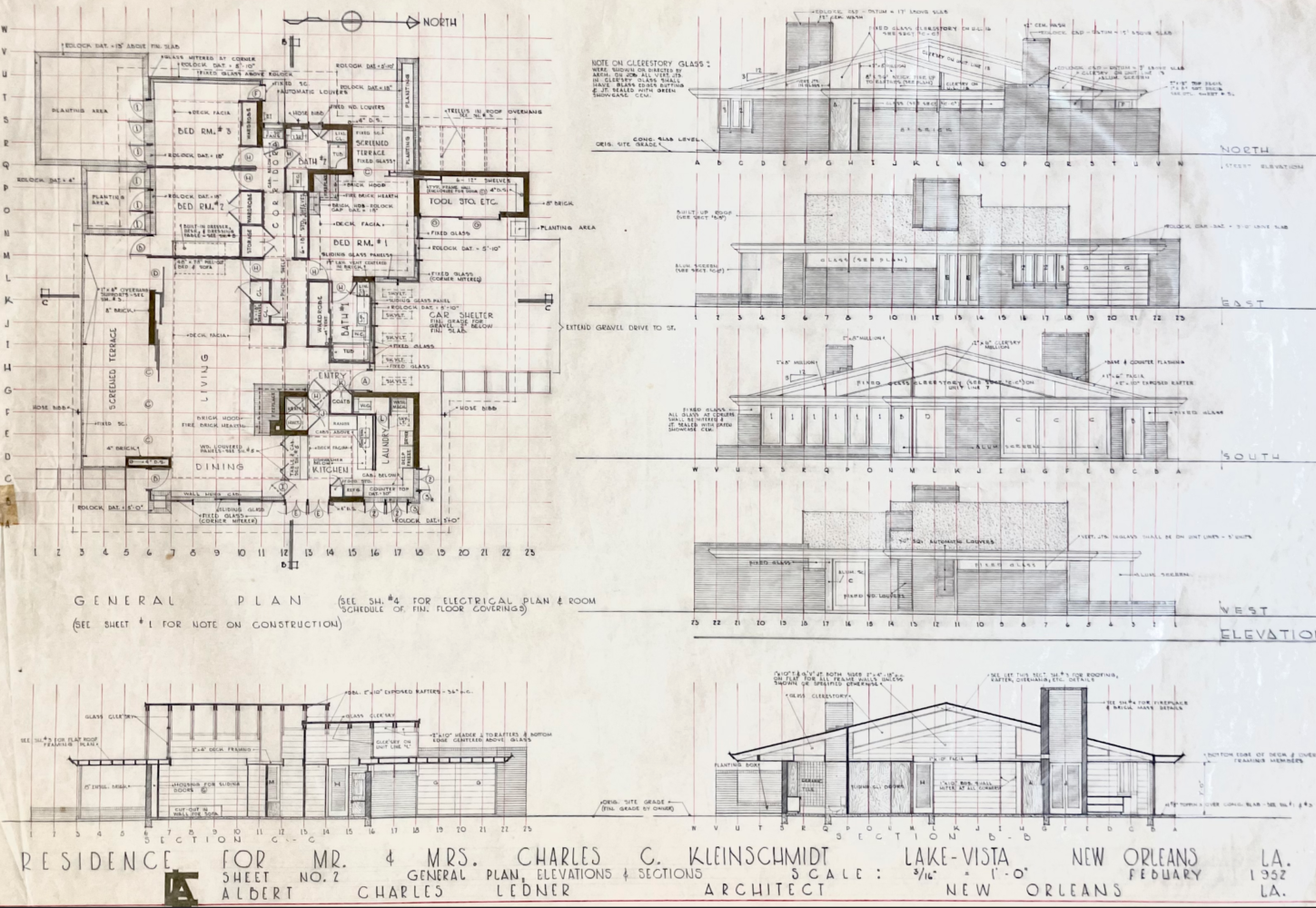
[Swallow Street, 15, Lake Vista, New Orleans, LA. Kleinschmidt, Charles C., residence], Albert Ledner Office Records, SEAA-179, Southeastern Architectural Archive, Tulane University Special Collections
Jeremiah and Christina Johnson bought the house in 2018. At the time, the family was living in a 19th-century center hall home in the Irish Channel, which they had painstakingly restored, but they fell in love with the Ledner-designed house’s mid-century interiors after seeing a real estate listing online.
Jeremiah is the principal architect at Chicago Building Design, and he splits his time between the Crescent City and the Windy City. After the home purchase, Johnson used his expertise to guide a sensitive renovation.
On the front façade, the home’s wood fascia and soffits had previously been painted. The salvageable elements were stripped and refinished, while new wooden elements were milled in the Pacific Northwest to replace deteriorated ones. Wooden structural elements throughout the house had also been termite damaged over the years, and previous owners had installed columns to support the sagging structure.
“We took down every piece of wood that’s in the house and fixed the structure,” Johnson said. “We had to replace all of the termite-eaten wood and then got rid of the columns.”
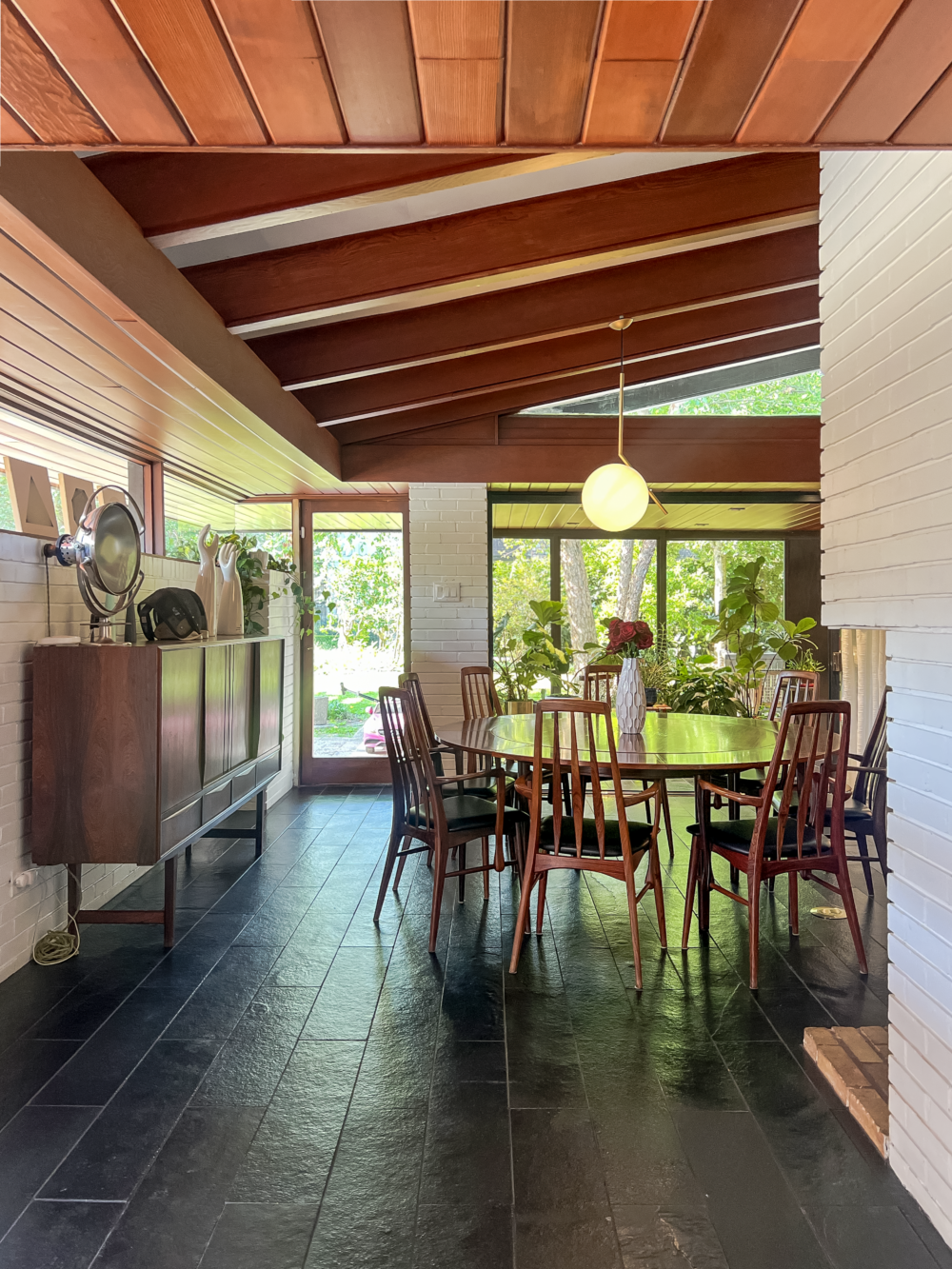
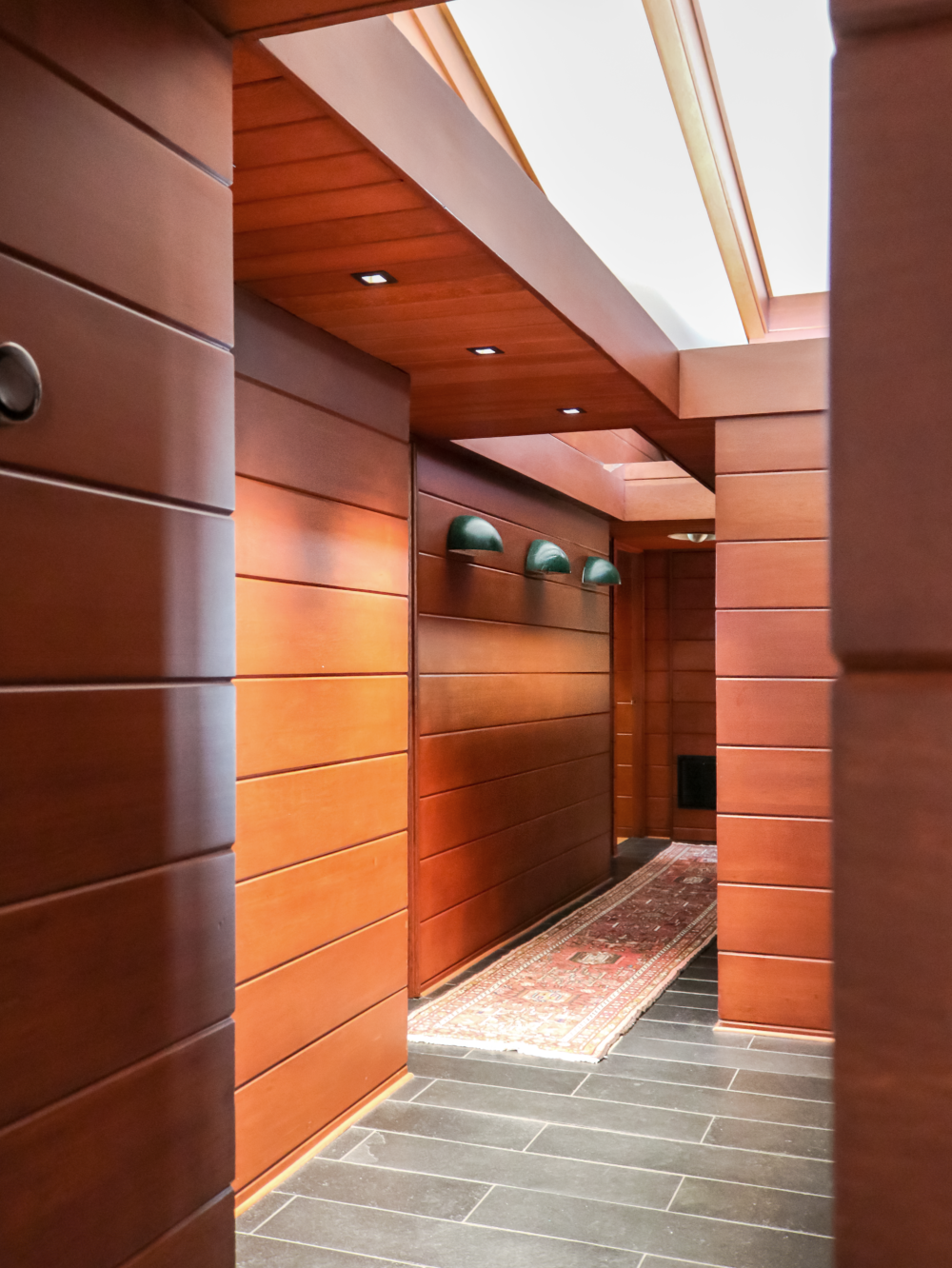
The fir-paneled walls create a warm atmosphere, while large clerestory windows lighten the space and strengthen the connection between indoors
and outdoors. The Johnsons’ furniture includes a mixture of mid-century modern antiques and contemporary pieces. Photos by Liz Jurey
Ledner, who was known for his humor and resourcefulness, had originally designed can lighting inside the home using Schlitz beer cans. The lights had previously been removed and gone missing, but Johnson was delighted to discover the original Schlitz can lights in a box in the shed, and he plans to restore and reinstall them in their original location.
A post-Hurricane Katrina kitchen renovation was given a mid-mod makeover, complete with teak cabinets and starburst hardware to bring the space back to its original era. Flooring specialist Juan Pineda replaced the home’s non-original flooring with a black marble tile from India, while the original parquet wooden floors in the Johnsons’ children’s bedrooms were preserved.
Two of the home’s bathrooms were also given a contemporary makeover with fixtures to complement the home’s mid-century flair and new light fixtures installed throughout the home. Johnson worked with Tim Rollins of Rollins Johnson as the general contractor. Christina Johnson and George Koukourakis of Chicago Building Design worked on the interior design.
The Johnsons continue to tackle ongoing renovations in the house one project at a time, but they couldn’t be happier with their family life inside the unique modernist landmark.
Davis “Dee” Allen is PRC’s Communications Associate and a staff writer for Preservation in Print.
Photo gallery
Click photos to expand gallery. Photos by Liz Jurey.
MidMod Home Tour Happy Hour
June 21 • 5:30–8:30 pm
Tour headquarters at Bird Nest Cafe, 6508 Spanish Fort Blvd
Learn more & get tickets
Advertisements



