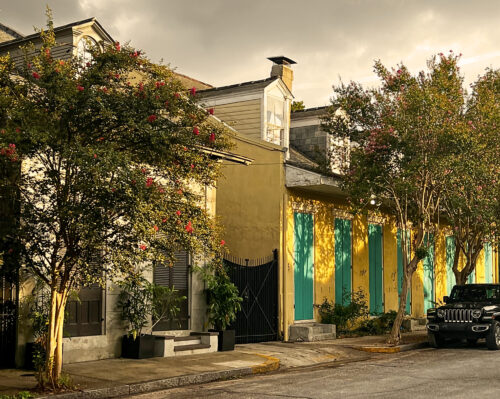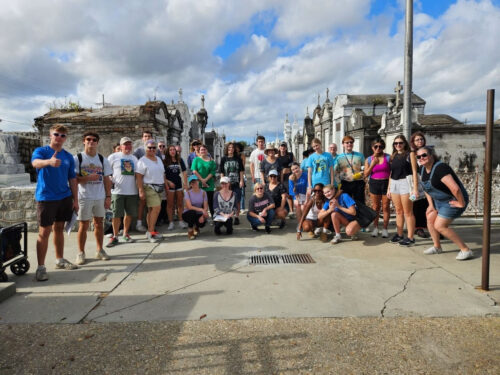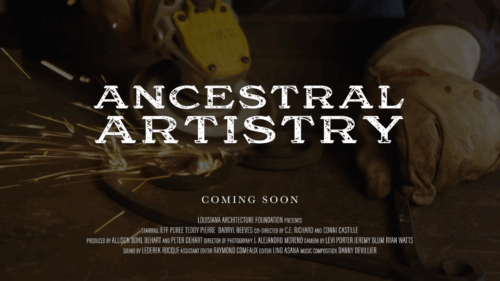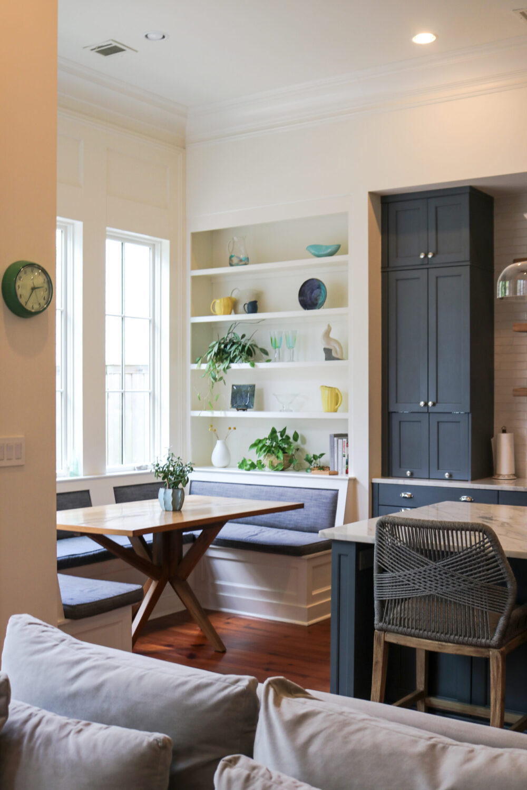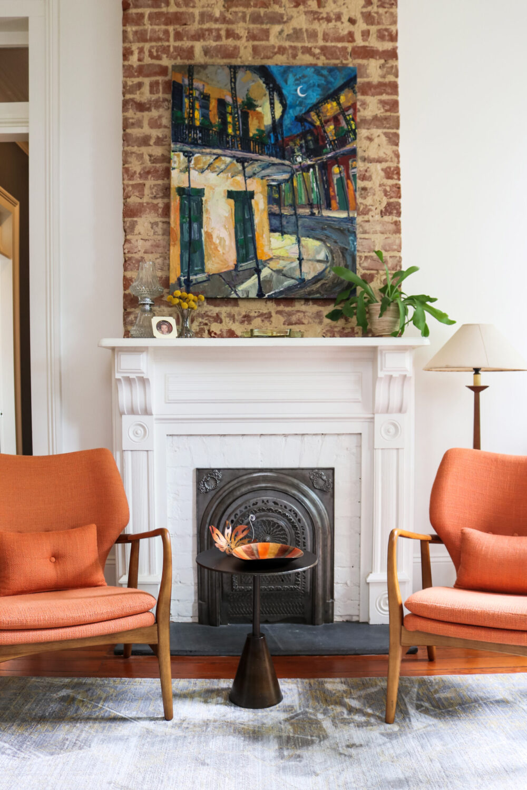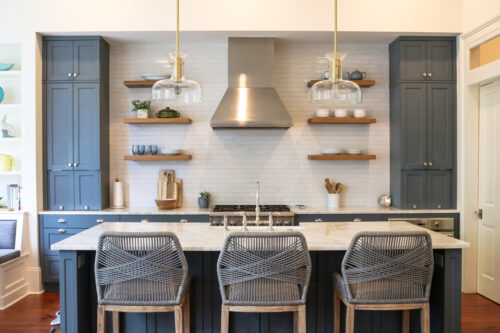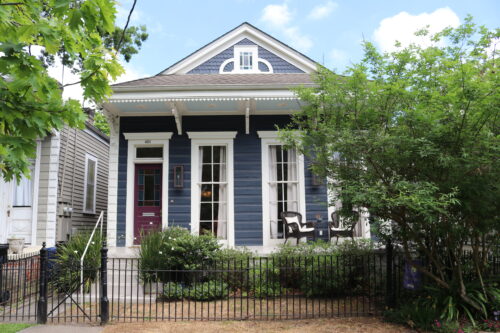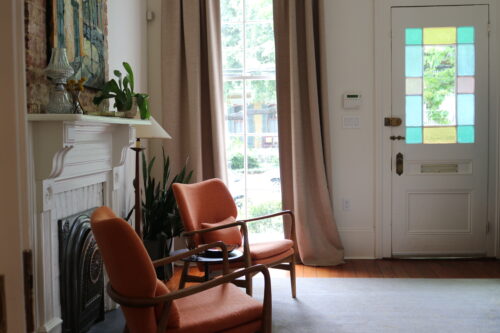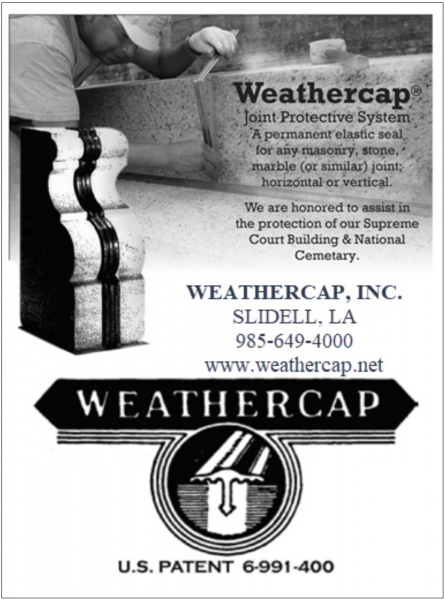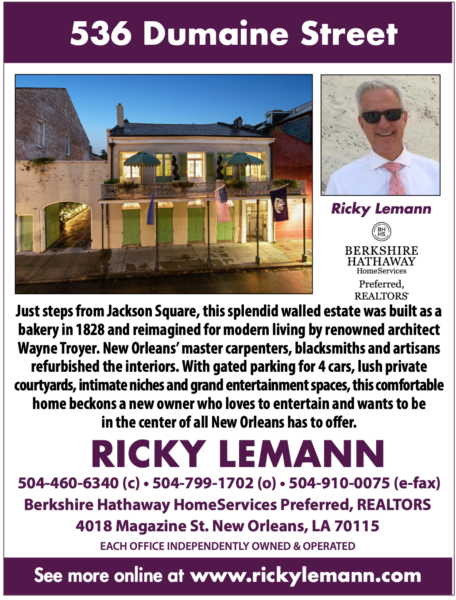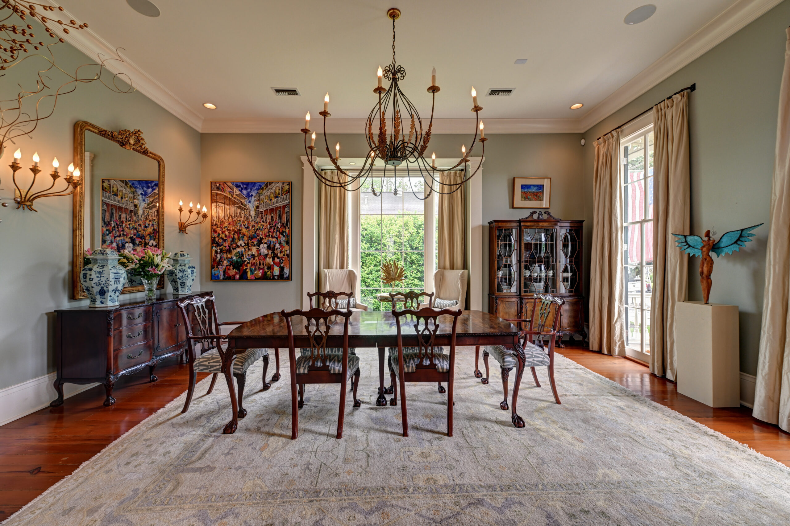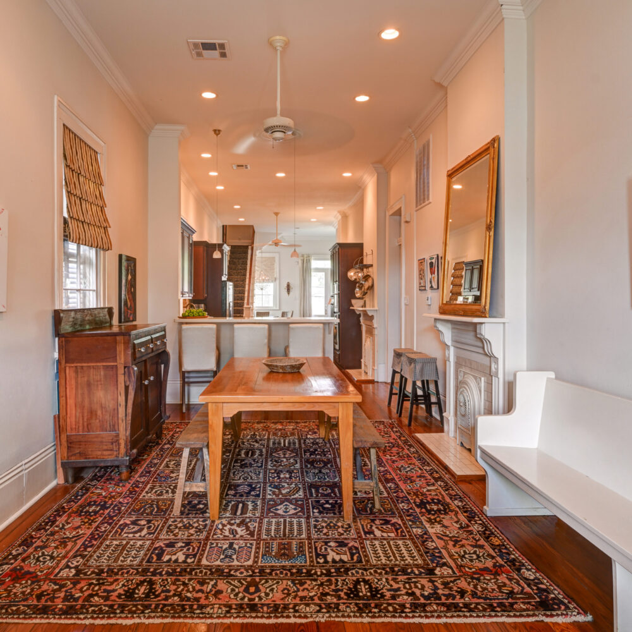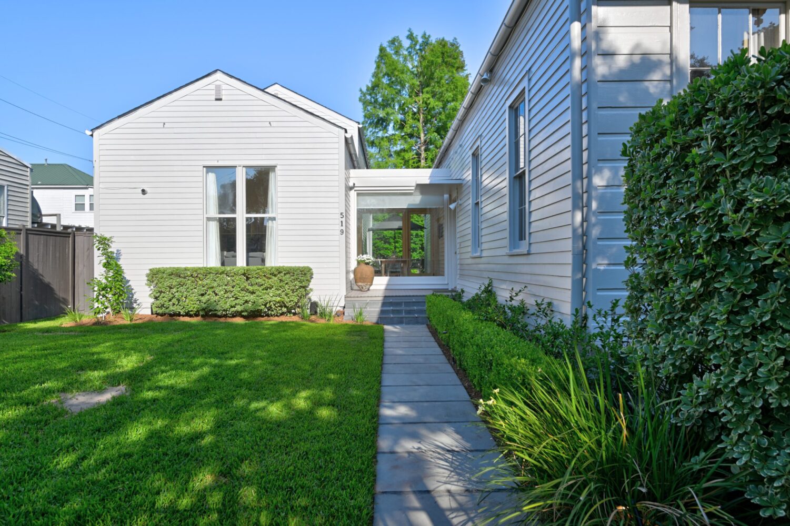Photos by Liz Jurey
Visit this historic home and other fine examples of New Orleans’ beloved shotgun houses at the Shotgun House Tour presented by Entablature Design + Build and Entablature Realty on June 11 and 12.
The chance to help rebuild schools after Hurricane Katrina brought Northeast natives Josh and Erin Densen to New Orleans. Ahead of their 2009 move, they spent one whirlwind weekend finding preschools for their then-young children, Ella and Max, and house hunting.
They recall seeing more than 12 properties in one packed day. Only one captured their hearts: a double shotgun tucked onto a quiet section of Uptown. The neighborhood appealed to them because of its proximity to both Audubon Park and Alma Peters Park.
“We liked the fact that you were close to your neighbors, but also had some small yard space,” said Josh, who founded Bricolage Academy and headed the charter school for almost 10 years before accepting a leadership role with an education non-profit.
Before their house-hunting day ended, the couple made an offer. Their home dates to sometime between 1888 and 1904, the Densens were told, and features classic elements of the Italianate style. Along its façade, there is drop lap siding and quoins, floor-to-ceiling, four-over-six pane windows topped by decorative cornices. That porch is “my favorite place in all of New Orleans,” said Erin, a third- and fourth-grade math interventionist at Bricolage Academy.
Previous owners had renovated the double shotgun into a single-family residence. In 2017, the Densens undertook their own months-long, to-the-studs renovation, with the help of Jennifer Zurik of MZ. Architecture and contractor Entablature Design + Build. Both “understood how to preserve the integrity of the house,” Erin said.
Creating more space for their family as their kids approached their teen years — Ella is now 16, and Max is 14 — was the motivation. Zurik’s design added more than 600 square feet — the home now totals nearly 2,500 square feet — by reconfiguring the first floor and building a camelback. While it remained a three-bedroom house, the number of bathrooms increased from two to three and a half.
The project preserved the existing entry room and dining room — original pocket doors separate them — and the primary bedroom. The three rooms got fresh off-white paint and new crown molding at the 12-foot ceilings, while keeping their original non-functioning fireplaces, mantels and antique pine floors.
Past the back dining room wall, “everything else was taken off,” Josh said, noting that the addition’s flooring was matched to the original. Now, the encased opening leads from the dining room to a hall containing the wide stairwell and a powder room. There, the couple chose a Restoration Hardware vanity, and a Peruvian mirror that reflects the design of the patterned floor tile (Tabarka Studios’ Strada collection) chosen from Stafford Tile & Stone.
The camelback created room for a teen zone upstairs. There is a hang-out space at the top of the stairs, along with individual bedrooms and bathrooms for Ella and Max.
The home’s hub is the combined den and kitchen spanning the back of the first floor. There, Zurik brought in nature through the expanse of large multi-pane windows and double doors that open to what the couple call an oasis of a backyard, where a former garden shed was transformed into a lush covered patio. “It was really great during the pandemic,” Josh said of the outdoor space. “We did a lot of homework out there.”
The kids also regularly do homework seated at the kitchen’s large central island, which is topped with Calacatta Betogli marble. Parts of its veining pick up the hue of the French blue kitchen cabinets the couple selected from Cabinets by Design.
Advertisement
Wooden open shelving on the subway-tiled wall flanking the stove was a “want” from the beginning of the kitchen’s design, Josh said. So was the built-in banquette, which has become one of the family’s favorite spots. Josh often finds himself working at the wood table custom built for the space.
“I love that room broadly, but there’s just a spot in the banquette that gets this amazing sunlight in the morning,” Josh said. “It’s great to enjoy your coffee or tea there and read the newspaper or write or get work done.”
Zurik’s design created intentional spaces throughout the home, Erin said. These include a deep closet under the stairs, and a combination pantry and laundry room. It connects to the primary bedroom’s closet and bathroom via a passageway. “Jenny came to us with this idea of the back passageway. We’ve never seen anything else like it,” Josh said.
The admittedly casual couple has filled the spaces with a mix of modern furniture, such as the Danish dining table and the den’s West Elm sofa. A self-described sentimentalist, Erin said some of the home’s artwork reflects meaningful places. There is a wood carving of the Jersey Shore where the couple was married. (Josh is a New Jersey native.) A copper art piece of Keuka Lake, one of the Finger Lakes in New York, is a reminder of where Erin spent her childhood years.
For the couple, their kids, and even their lab, Charlie, the house is a gift. “We just walk around our house, just feeling grateful that we have the opportunity to live here and have a family here,” Josh said. “It’s a beautiful, kind of sacred space.
“And (it’s in) the best neighborhood. What I love most about the house is the neighborhood,” he added, referencing the neighbors they’ve grown close to over the years and the core group of friends who live within walking distance. “We have a community here. That’s more valuable than anything else.”
Shotgun House Tour, presented by Entablature Design + Build and Entablature Realty, will open the doors to five stunning private shotgun homes, all with smart, innovative renovations that showcase the livability and versatility of the city’s favorite house type.
Saturday & Sunday, June 11 & 12,
10 a.m. to 3:30 p.m. each day
Audubon Riverside neighborhood
Learn more & buy your tickets today!
Advertisements

