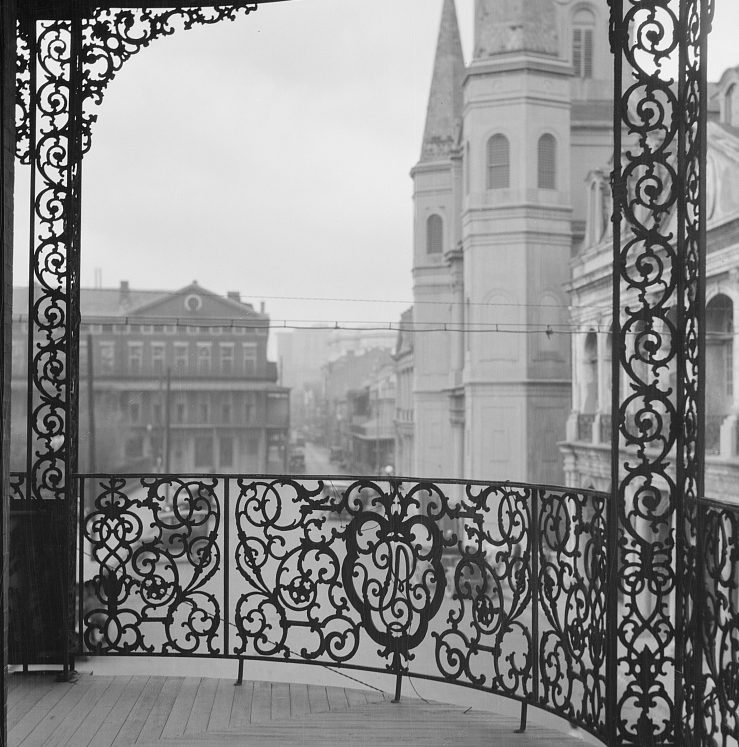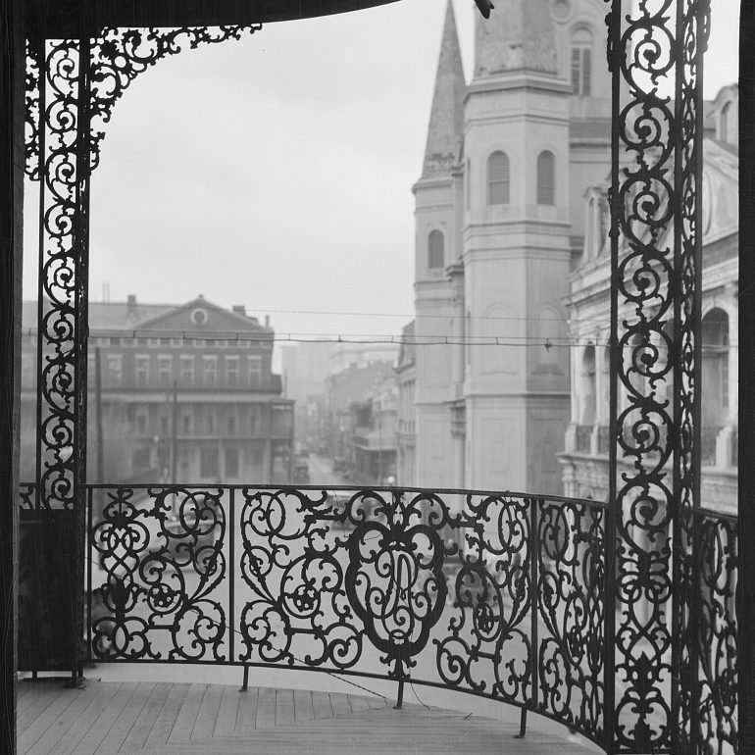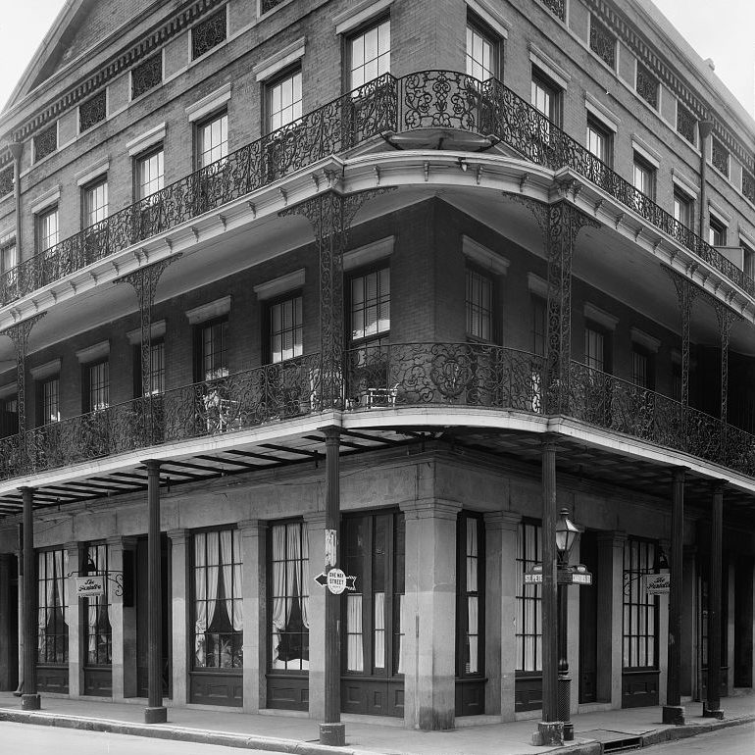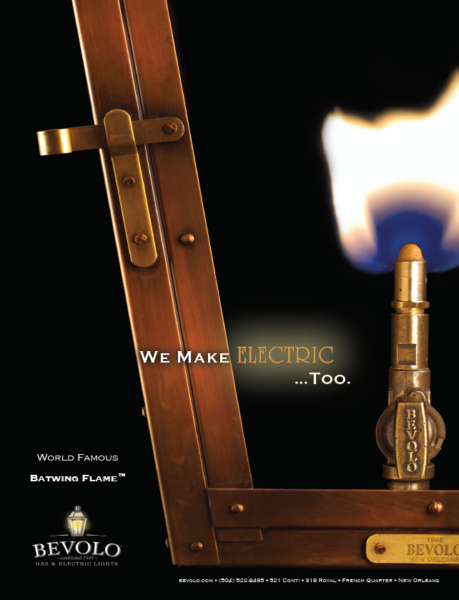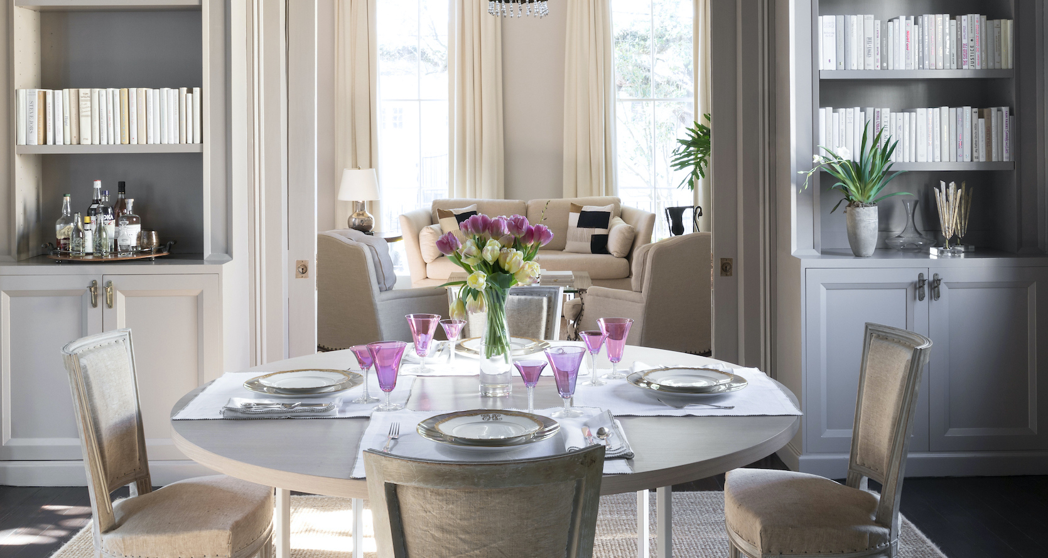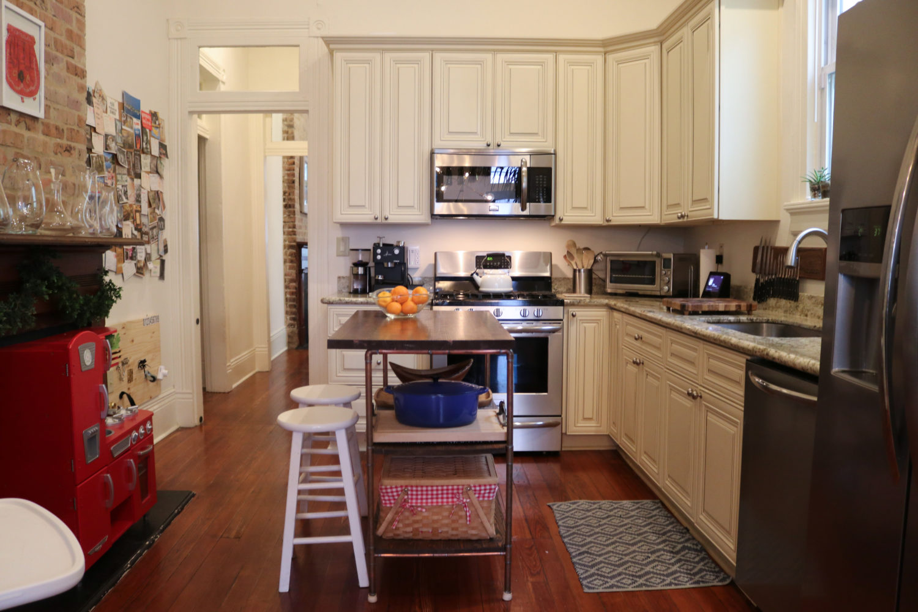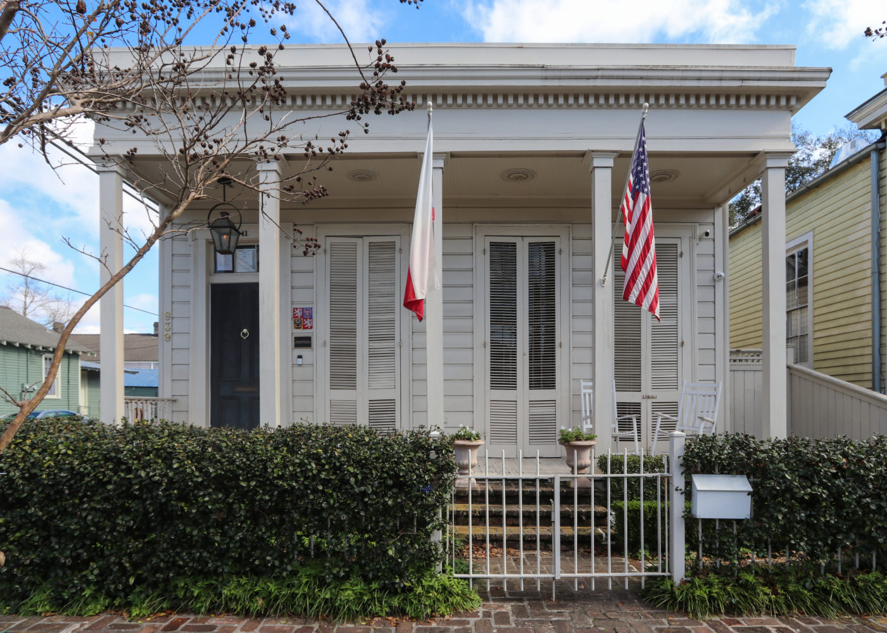This article is an edited version of the author’s “Geographies of New Orleans” column that first appeared in the New Orleans Advocate. It is updated here and reprinted in the March issue of PRC’s Preservation in Print magazine with permission.
New Orleans abounds in iconography: saxophonists leaning against lamp posts, jester masks strewn with beads, café au lait and beignets on porcelain dishware. Few other cities have as many, and all, regardless of their representational accuracy, serve to send messages about New Orleans to worldwide audiences.
Among the most renowned icons of our urban geography are the iron-lace galleries and balconies of the French Quarter. Their depiction in media evokes the mystique of New Orleans, from their cozy perch above picturesque streetscapes to their sheer ubiquity here (and rarity elsewhere). Given the power of this signature architectural feature to tickle the world’s imagination, it behooves us to understand how the ironwork on galleries and façades got here, how it spread as an architectural feature, and where it predominates today.
The earliest French colonial structures in New Orleans generally did not have galleries. Steep hipped roofs met cross-timbered walls with a minimum of overhangs or protruding perches, giving them an austere, almost medieval look. But soon, local builders came to realize that what worked in France or French Canada might not work here. They found a better model in the tropical West Indies that would make more sense in subtropical New Orleans.
The next wave of local buildings, particularly houses, began to embody, among other adaptations, spacious wooden galleries providing airy yet sheltered intermediary spaces between the private and public realms — the sort of thing seen in the Caribbean. A manager’s house built in 1749 in present-day Algiers, for example, looked like what would later become “a typical…Louisiana plantation house,” wrote the late architectural historian Samuel Wilson Jr., “illustrat[ing] the evolution of a regional style required by the exigencies of climate.”
Advertisement
The Good Friday Fire of 1788 destroyed hundreds of wooden structures like these, and after a second fire in 1794, Spanish administrators imposed building codes for stucco-covered brick construction instead of timber and clay tiles over wooden shingles, among other things. Other Spanish traits unrelated to fire safety came with the reconstruction, such as arched openings on the ground floor, courtyards in the back and balconies on the façade. The picket-fenced gardens and wooden galleries of a French village began to give way to the stuccoed walls and wrought-iron balconies of a Spanish city.
Blacksmiths had been active in New Orleans since the city’s foundation, but it was during this turn-of-the-19th-century era when they found new work making balcony railings for the many buildings under construction. They used iron that contained about 0.04-0.2 percent carbon, making it “malleable…by hammering, stretching, or rolling [into] geometric or curvilinear designs,” wrote architectural historian Ann M. Masson and Lydia H. Schmalz in their study of New Orleans ironworking. The iron “wrought” by blacksmiths was strong, durable, somewhat flexible and beautiful in a spare way. It was also costly, in terms of labor and material, and therefore did not dominate the streetscape.
Simple but elegant wrought-iron balconies, spanning half the width of the banquette, or sidewalk, and either cantilevered or bracketed, began to appear on most late Spanish colonial-era brick structures of two stories or more. They may be seen today on 18 of the 25 such structures still standing, including the Cabildo, which dates to 1799, as well as many more edifices dating to the early American years.
If the amount of carbon is increased tenfold or more, iron becomes weaker, rougher, more brittle and rust-prone. But it also becomes liquefiable, such that it may be poured into molds and “cast” into intricate designs. The end product, though inferior from a structural standpoint, is more versatile aesthetically — and far cheaper because it could be mass-produced. Cast-iron technology had been developed over centuries and refined in the early 1800s, and was introduced to New Orleans by the Leeds Iron Foundry in 1825. Balconies with a mix of wrought- and cast-iron railings started appearing shortly thereafter.
The technological development accompanied a change in local architecture. With New Orleans’ population now doubling every 15 years and urban density increasing, multi-story galleries started to appear in the early 1850s. Unlike balconies, these galleries spanned the entire banquette and were supported by columns, on account of their width and for the weight of their extensive cast-iron filigree. Whereas balconies were designed for little more than a perch and breath of fresh air, these spacious new iron-lace galleries were shaded verandahs meant for extended occupancy, the perfect articulation of a porch or front yard in an urban environment too congested for either.
Many sources credit the Baroness Micaela Almonester de Pontalba and her twin rows of elegant apartments, built from 1849 to 1851 and flanking Jackson Square, for introducing iron-lace galleries to the city. Every unit of both the Baroness’ buildings is lined with a full-width canopied verandah — “probably the earliest in the city,” according to Masson and Schmaltz — and an equally ornate cast-iron balcony on the third floor, not to mention iron window grilles and sturdy iron columns at grade level.
Many sources credit the Pontalba buildings for introducing iron-lace galleries to the city. Photos courtesy Library of Congress
Pontalba’s effort was soon matched by that of another prominent New Orleanian, businessman and philanthropist Judah Touro, who had built 12 identical three-story storehouses on Canal Street between Royal and Bourbon. “Touro Row,” constructed from 1852 to 1856, boasted a stupendous 360-foot-long cast-iron-lace double gallery, the largest in the city; it even wrapped around Bourbon and Royal and continued for another 100 feet, making the full span over one-tenth of a mile long.
Other builders emulated the look, and it spread. “One of the most admirable innovations upon the old system of building tall, staring structures,” observed the Daily Picayune in 1852, is the new trend of “erecting galleries and verandahs of ornamental iron work.” In this era, wrote the late Tulane architect Malcolm Heard, “building owners replaced their wooden and wrought-iron railings with new cast iron, frequently enlarging their balconies into post-supported galleries…. The transformation of Quarter streets with filigree in the decades after 1850 must have been dramatic.”
Curious about cast-iron galleries’ geographical aspects — where are they found, when their adjoining buildings were erected, and why New Orleans has so many — I mapped and analyzed them in the French Quarter. As part of my 2006 book Geographies of New Orleans (University of Louisiana Press), I inspected, through photographs and in the street, every building in the French Quarter, and ranked their iron façade adornment on a 0-to-4 scale. Zero indicated no iron whatsoever (as for most cottages and shotgun houses); “1” meant a minimal amount, usually a window grille; “2” implied simple, cantilevered balconies; “3” meant sizable galleries or multi-level balconies; and “4” indicated full-scale, multi-level ornate cast-iron galleries. I then plotted the results and made a “heat map,” showing where iron balconies and galleries were clustered, scattered or absent.
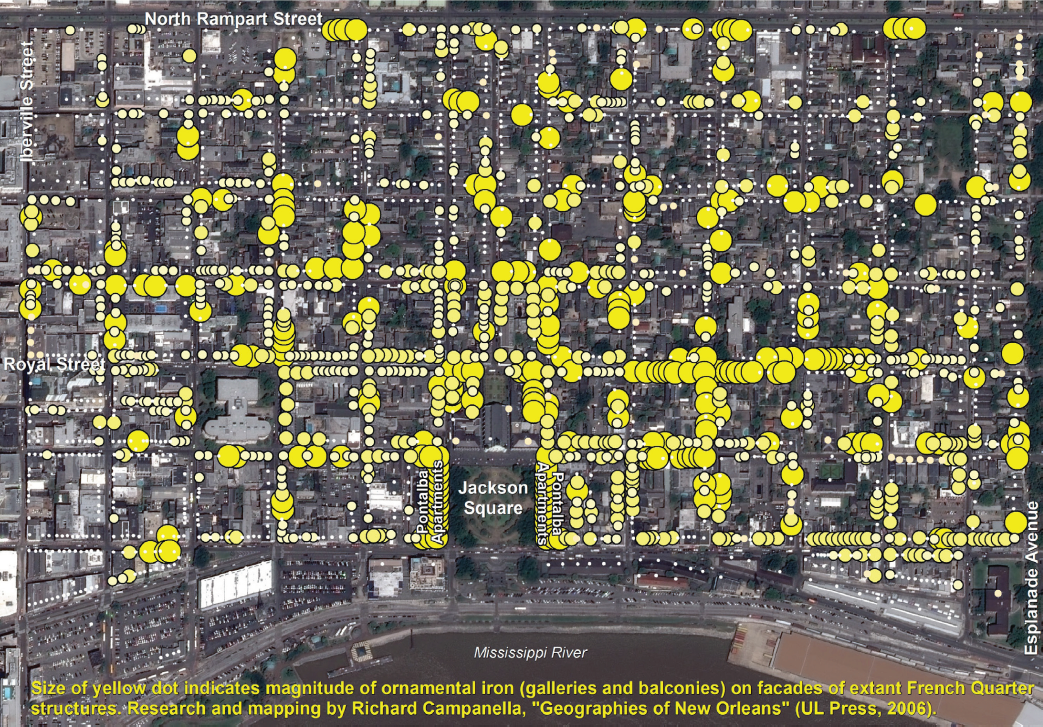
The resulting map shows a concentration in the dozen or so blocks in the geographical heart of the Quarter. Among the most magnificent iron-lace streetscapes are on Royal Street from St. Peter to Gov. Nicholls, St. Peter and St. Ann streets from Royal to Decatur, and the blocks around the intersection of Chartres and Dumaine streets.
This pattern corroborates the notion that the Baroness Pontalba’s galleries instigated the fashion, as her apartments are located in the crux of this cluster. When her buildings were completed in 1851, the Daily Delta lauded “that spirited and patriotic lady, Madam Pontalba,” commenting, “seldom do we see members, however rich, of our community, tax their fortunes to such a degree for the…place of their nativity, and when such generosity is evinced, it is worth noting, as encouragement to other wealthy individuals.”
Perhaps affluent neighbors, so encouraged, were “keeping up with the Pontalbas.” Of the 803 townhouses examined for this analysis, 51 percent had substantial or full-blown galleries, while only 11 percent had no iron galleries or balconies at all.
The sparser iron concentrations in the lower, lakeside quadrant of the Quarter can be explained by the historically lower income of this area, which had a humbler housing stock, mainly cottages and shotgun houses, that was less conducive to iron adornment. The dearth of iron in the upper Quarter can be explained by land-use factors: this was the more commercial end of the district, where business buildings outnumbered domestic buildings. Galleries and balconies being primarily for the leisurely use of residents, we would expect to see less of them in commercial areas. Of the 472 commercial buildings enumerated, only 7 percent had full-scale ornate iron galleries.
When were structures with iron-lace galleries built? Extant French Quarter edifices with substantial amounts of iron on their facades have average construction years of 1853 to 1855, again tracing this style to the era of Pontalba and Touro.
Advertisement
Why is New Orleans alone among American cities in its association with iron-lace galleries? To be sure, other 19th-century coastal and river cities also expressed their wealth through ornamental iron, oftentimes flamboyantly. Examples may be found in Charleston, Savannah, Mobile, Baton Rouge, Natchez, Vicksburg, St. Louis, Natchitoches and Galveston, among others.
But New Orleans is the only American city where iron-lace galleries dominate entire streetscapes. At play are a number of variables. This city has long had an outdoor culture, not to mention a spectacle culture, and both are abetted by galleries and balconies, especially in a climate of hot summers and balmy winters.
The city’s Franco-Hispanic Afro-Caribbean heritage imparted it with a legacy of ironworking and ironworkers. Starting in the late 1700s, its many multistory brick edifices were structurally conducive to balcony and gallery installation, particularly in high-density urban environments. Additionally, port activity made imports of pig iron cheap and available, and an abundance of local furnaces were in place to convert the metal into finished railings.
One final factor is the preservation movement. Much ornamental iron was removed, here and elsewhere, for scrap drives for the First World War, including possibly some of the Touro Row iron. But the official preservation of the Vieux Carré starting in 1937 likely spared many of the buildings in the Quarter from the bigger scrap drives of the Second World War.
New Orleans may have had just the right mix of density, climate, culture, wealth, port accessibility and housing stock, plus an 1850s economic boom coinciding with the golden age of cast iron — as well as timely preservation — to give us these splendid artifacts in such abundance today.
Richard Campanella is a geographer with the Tulane School of Architecture and author of Cityscapes of New Orleans; Bourbon Street: A History; Bienville’s Dilemma; and other books. Campanella may be reached through richcampanella.com, rcampane@tulane.edu or @nolacampanella on Twitter.
Advertisements



