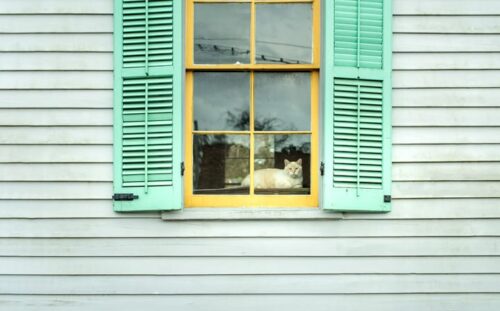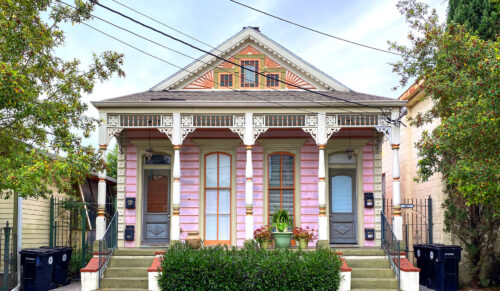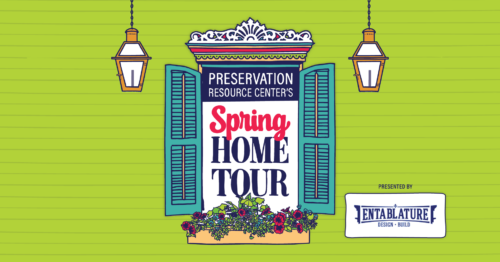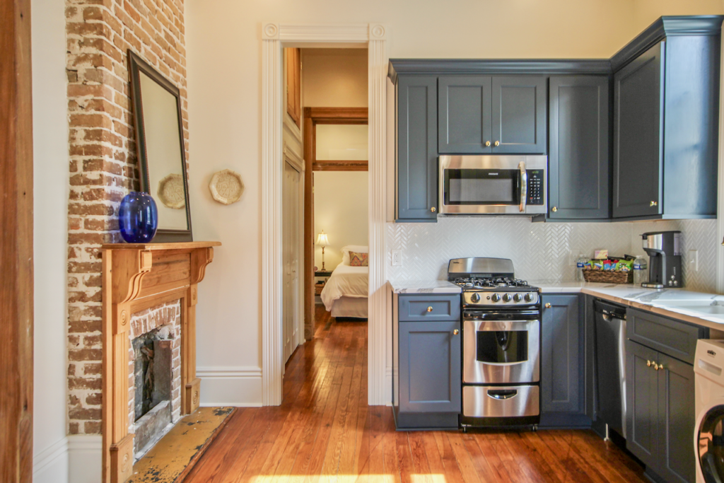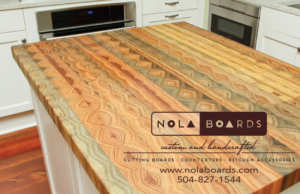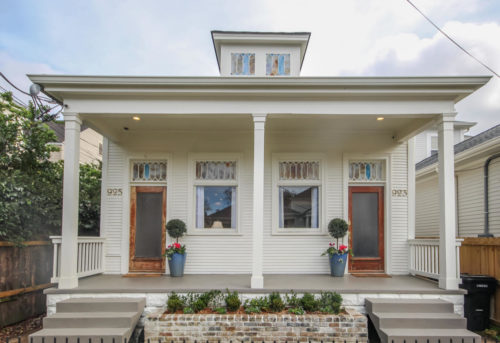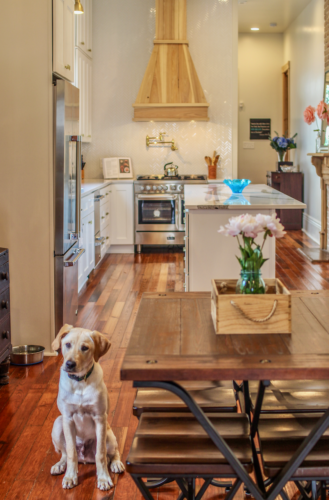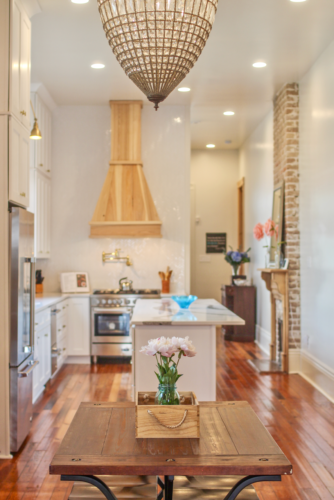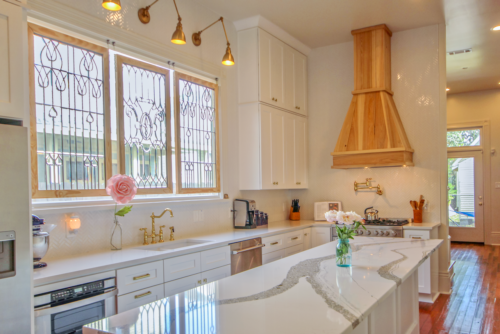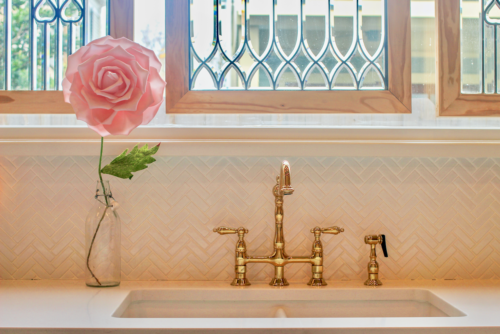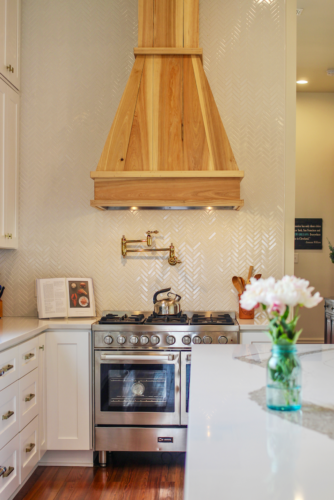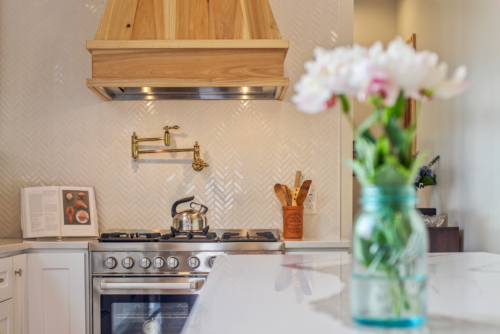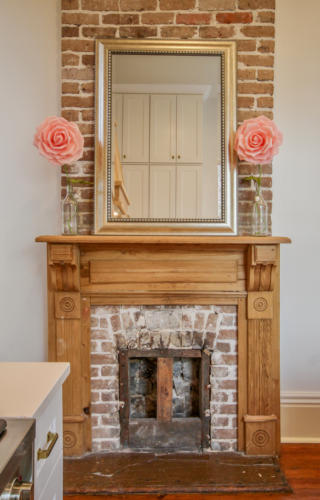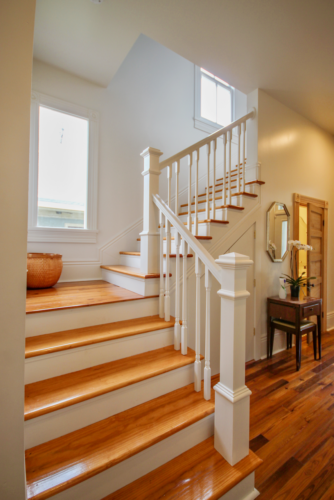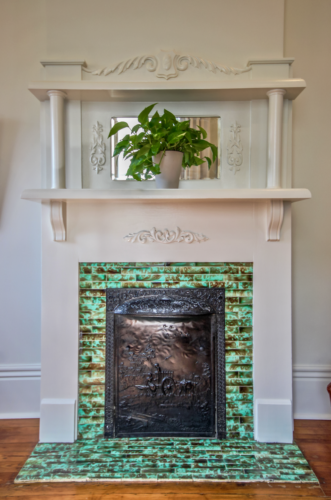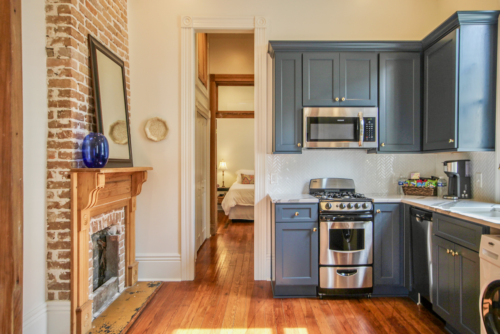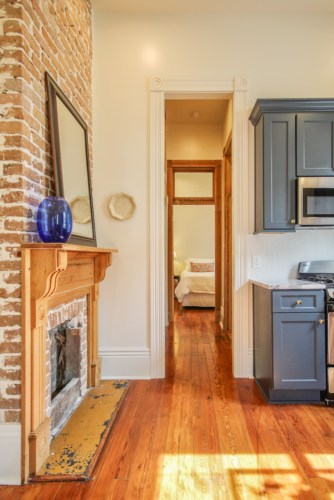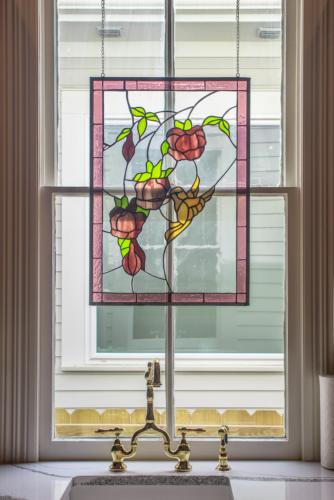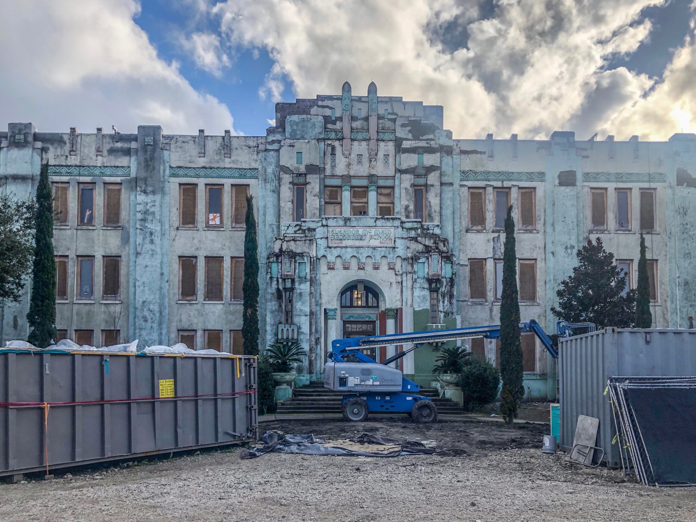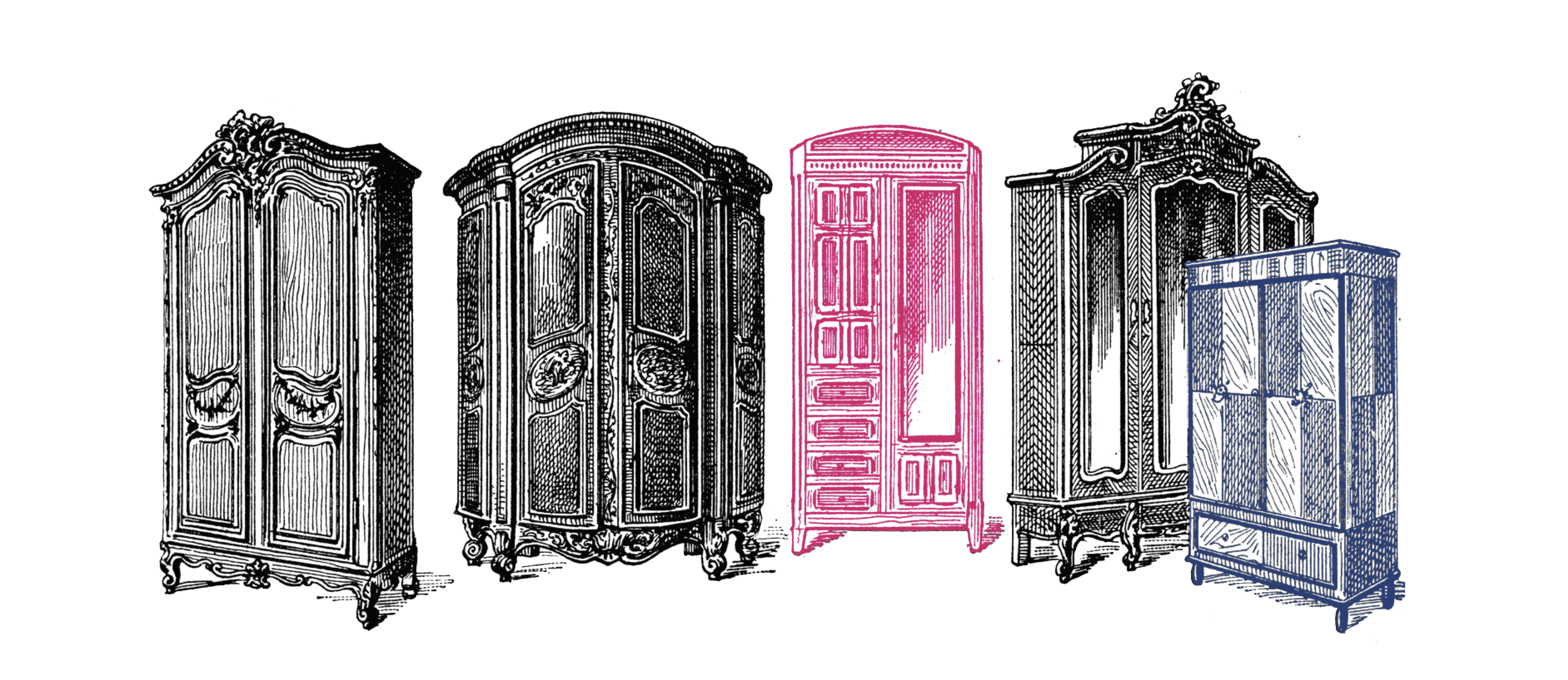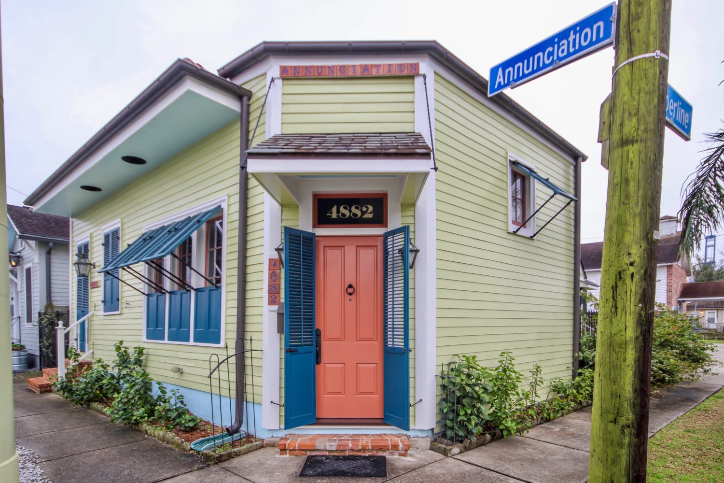Visit this historic home and six other fine examples of New Orleans’ beloved shotgun houses at the Shotgun House Tour presented by Entablature Design + Build and Entablature Realty on March 23 & 24.
925 Dufossat Street • Daneel & Jim Watson
Daneel and Jim Watson made an offer on their Neoclassical Revival-style double shotgun within an hour of driving by it and before even stepping through the front door. In love with the neighborhood and the house’s orientation on the lot, they wanted to act quickly before they lost another home to other buyers.
“The purchase price was a really good price per square foot, and we knew we wanted something to make our own,” Daneel said.
After the closing in November 2017, the first-time renovators embarked on a seven-month project. It flowed smoothly thanks to their team of professionals: architect Alexander Adamick, Dixie Construction owner George Vulevich and interior designer Brooke Cranford. “They’re really talented, and I feel really fortunate that I got them,” Daneel said. “This wasn’t just another job to them, and it just felt good.”
Besides the need to repair extensive termite damage and replace every mechanical system, the team guided the couple through updating the left side of the double to include a modern kitchen — a wall was removed to combine it with the dining room — and a camelback addition with a den, laundry, bathroom and two bedrooms for their two young children.
Photos by Liz Jurey
A downstairs master suite was created by taking square footage from the rear of the right side of the double. The rest of the original shotgun layout was left nearly intact to create a one-bedroom, one-bath guest house for family members’ extended visits. “We just wanted a space that we could really give to people,” said Daneel, who researched tiny homes to figure out ways to fit all of the appliances into the guest kitchen’s L-shaped layout.
She also helped salvage original architectural pieces from the home. For example, to remove layers of old paint on interior door hardware, Daneel cooked the hinges and other pieces in a Crockpot with fabric softener, a technique found in articles on This Old House and Family Handy Man websites. When a chimney was dismantled for the camelback, she made sure the bricks were saved for a future rear patio.
“I’m just so proud of everything we did; I meant this to be our forever home,” she said.
Advertisement
Because the Watsons are only the second owners of the 1917 house, much of its original elements are intact. Among them are the hardwood floors and transoms, the glass front doors, the picket-design stained glass transoms along the front façade and in the hipped roof’s dormer, and the fireplaces’ mantels, tile surrounds and richly detailed brass hearth covers.
“We didn’t know all the gems we were going find,” Daneel said. “Whenever we’re at home, it’s hard to look around without being enamored by something.”
After moving in, the couple discovered much of their furniture was either too big or wide for the narrowness of a shotgun layout. While they search for pieces “that we really love, but are also functional,” Daneel said, they’ve begun to decorate with family heirlooms. Three leaded glass windows that were saved by an uncle from the trash during a French Quarter restaurant’s renovation now hang in front of the large kitchen window, becoming the centerpiece in the room’s classic, neutral design. There’s also the large secretary — used as a post office in a small Connecticut town — that has been passed down through seven generations of Daneel’s family. A pre-Civil War clock inherited from her grandmother takes centerstage on a mantel and still wakes the family up when it chimes.
Click images to expand. Photos by Liz Jurey.

